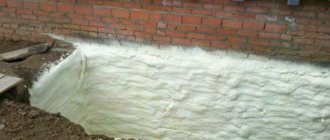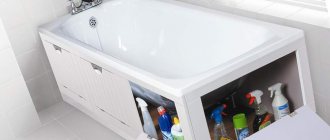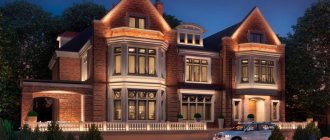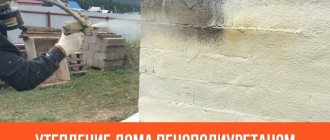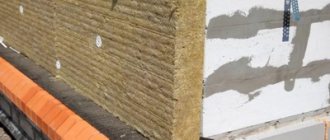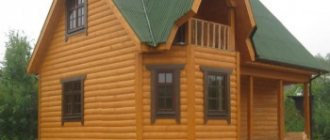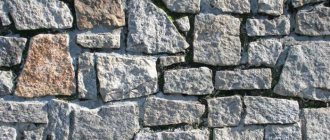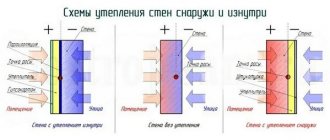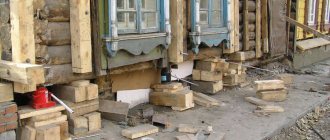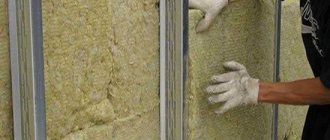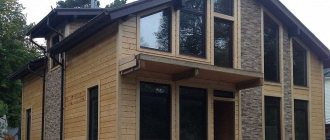The finishing of the base is involved in shaping the appearance of the building and must be combined with the facades and other structural elements of the building.
This element provides protection from external factors. A wide selection of materials is available for cladding the façade plinth.
Options for the best way to decorate the foundation base of a private house beautifully and cheaply are discussed in the article.
Plinth functions
You need to be prepared for the fact that installing a plinth will increase the cost of construction. But its presence will make the house more durable and reliable.
Let's look at exactly what functions the base performs:
- protection from moisture. Thanks to the plinth, the walls of the house are raised above ground level. Waterproofing is laid between the basement level and the wall of the house. Thus, the basement protects the house from spring floods and from excess water at any time of the year;
- thermal insulation. The presence of a basement helps reduce heat loss, which means a house with a basement will be more energy efficient;
- alignment. The plinth levels the transition between the foundation and the walls. With the help of the plinth part, a strictly horizontal base is created for laying walls, which facilitates construction and is especially necessary on uneven areas.
Particularly important practical problems are solved by the base of a wooden house. Thanks to a properly constructed plinth, the lower crowns of the walls will be reliably protected from moisture and rot.
Facing - choice of material
The main purpose of the plinth cladding is to protect the surface from external influences, erosion processes, and biological organisms. Also, we must not forget about the overall design of the building. The selected finishing material must be in harmony with the covering of the walls of the house and other buildings on the site. Decorative cladding should be selected taking into account the design features and financial capabilities.
Plaster
Finishing the facade with decorative plaster is one of the most difficult methods. The material provides good protection to the waterproofing layer and insulation. At the same time it looks beautiful and original. A variety of colors and textures allows you to create any design.
The main plastering of the base is done with cement mortar, and decor is applied on top. The composition for external use consists of a binder base, plasticizers, additives with various properties and filler. They can be diluted with solvents or plain water. Based on its composition, foundation plaster is divided into the following types:
- Mineral. The filler is stone chips, the base is lime-cement. Durable, vapor-permeable material in the mid-price category;
- Acrylic. Fillers create an imitation of textured surfaces - leather, wood, marble, the base is acrylic resin. Combustible material must be coated with flame retardants;
- Silicate. The base is potassium liquid glass. Hardens quickly and has excellent antistatic properties;
- Silicone. The base is silicone resins. It has the best performance properties - waterproof, strong, durable, large selection of colors. Has a high price.
A natural stone
The most practical and durable option for plinth cladding. Upgrading with natural materials will give the building a beautiful, respectable look. Many owners of country houses choose this complex method of finishing, although it is not cheap. We must not forget about the large weight of the stone. It is better to choose a material from dense rocks of igneous origin that match the color and texture of the design concept.
The most durable options for finishing the base are granite and gabbro. It is easier to work with sandstone and slate. It is not recommended to use marble, since after a couple of years it will lose its appearance. Loose, sedimentary and light-colored rocks also cannot be used. Dirty spots and smudges from rain will be immediately noticeable on shell rock and limestone.
The thickness of the flagstone can be varied. This indicator affects the method of fastening the stone. Elements with an area of up to 0.5 meters and a thickness of up to 1 cm can be installed with glue or cement mortar. For larger layers, additional fasteners should be used.
Finishing with natural stone must be carried out with a small gap, since natural material tends to change volume in different situations (weather changes, wet precipitation, decrease, increase in temperature). The amount of unfilled lumen is determined individually for each breed.
Fake diamond
The construction market offers a huge selection of artificial materials for finishing the base. You can work with them without any preparation. The products are created in a special way to facilitate installation and have standardized sizes. You can cut and adjust artificial stone with your own hands using a grinder.
The foundation, lined with artificial elements, is reliably protected from external factors, has excellent aesthetic qualities, and can decorate any facade. This is an excellent alternative to natural stone. Available building materials differ in appearance and characteristics. Divided into the following types:
- Polymer sand materials. The basis of the composition is headed by sand. It is supplemented by plasticizers, various types of polymers, and modifiers. The parts have a locking connection and can be mounted on lathing or glue;
- Cement products. The composition includes sand, cement, plasticizers. The texture of products is achieved using special molds into which the mixture is poured;
- Flexible stone. Crumbs of sand and rocks are applied to a fabric base impregnated with glue. Rarely used for finishing foundations.
Clinker tiles
Natural tiles fully meet all the requirements for finishing materials of the plinth, insulate the structure, and are easy to clean. It has minimal water absorption and good chemical inertness. The product is not cheap, its price exceeds porcelain tiles and siding for the foundation.
The facing material is made from refractory clay using high-temperature single firing. Mineral dyes add decorative properties. To give it high density it is pressed. Tiles are available in various shapes and sizes, the optimal thickness of the products is 3 centimeters. The surface can have a matte or glossy texture. The base can be improved with models that imitate brick.
Installation of clinker tiles cannot be called easy. To work, you only need a flat surface, special glue and professional skills. You can lay it, creating a beautiful pattern, in several ways:
- Take a running start;
- Diagonally;
- One above the other (horizontal, vertical seams).
Clinker brick
The material is much stronger than its simple clay counterpart, since it is made by firing. Thanks to special technology, the structure of ceramic products is homogeneous, there are no voids or pores. They are resistant to any mechanical stress. Production technology allows making clinker bricks of different colors by adjusting the firing process.
When upgrading the base, you must follow the exact installation instructions. The bricks should be laid in dense rows. Work must begin from the bottom up, creating five layers each, followed by drying and hardening. Excess mortar is removed with a trowel and used for the next elements when applying other rows. After installation is completed, the joints are rubbed down, filled with a special mixture and embroidered.
Basement siding
It is necessary to use façade material in strict compliance with installation technology. When the temperature changes, it can shrink and expand, which will lead to the formation of cracks. There are several types of panels, each of which has different properties. For example, products with thermal insulation can be used for cladding without laying insulation. They also produce panels with additional waterproofing, increased strength and others.
Basement siding is visually attractive. They produce variations that imitate finishing with natural materials (stone, brick, wood). High-quality panels are difficult to distinguish from natural bases even at close range. Foundation products are much thicker than conventional wall panels. They do not have a specific standard. Each manufacturer sets its own dimensions. To finish the base, it is better to choose long and narrow elements. Depending on the material, basement siding is divided into several types:
- Metal. The base is galvanized steel, the coating is a polymer layer. Can imitate various textures;
- Vinyl. The base is polyvinyl chloride. It has a wide range of colors, from pastel tones to bright and saturated ones. In terms of strength it is inferior to metal elements. The plastic product is ideal for exterior decoration;
- Fiber cement. The basis is cement, modifiers, cellulose reinforcing fibers.
Profiled sheet
The use of profiled sheets is an affordable, quick way to finish the base. They are made from metal using the cold rolling method. The technology allows you to withstand heavy mechanical and chemical loads, and cover uneven areas. With proper installation, the service life of flat corrugated sheets is 50 years. The compact, fireproof material is easy to install at any time of the year, even under unfavorable weather conditions (various precipitation, high air temperatures). The category of basement finishing materials made from corrugated sheets has the following varieties:
- Load-bearing flooring. Made from metal with a minimum thickness of 0.7 mm. It is characterized by excessive strength due to the large size of the waves and stiffening ribs;
- Wall. Made from metal 0.4 mm thick. Corrugated sheet with moderate waves, without additional stiffeners. Due to its flexibility, it requires proper installation;
- Universal. The thickness of the material can vary between 0.4-0.8 mm. The height of the waves differs for each brand.
Fiber cement boards
The choice of such material is justified and profitable from a financial point of view. The product is heavy and should be mounted only on high-quality, reliable sheathing. Fiber cement board is produced from a special cement mortar with the addition of additives that form a protective film on the surface of the finished product. Bulky solid slabs have unique properties:
- Resistant to all aggressive environments;
- They are not afraid of fire;
- Self-cleaning;
- Do not change density due to temperature changes;
- Maintain high-quality performance characteristics in all weather conditions.
Manufacturers of fiber cement boards claim that the product has the same service life as the foundation. It is not recommended to clad the basement of houses at an angle. The need to cut panels at an angle will reduce the life of the skin.
Construction materials
In order for the plinth to perform the functions initially assigned to it, it is necessary to select high-quality materials.
Types of materials for construction:
- stone or brick; A base made of stone or brick will have increased strength, but will need thermal insulation. The brick chosen is solid ceramic, which has high strength;
- monolithic concrete. This material is the most reliable. Suitable for houses made of stone and brick and houses with several floors;
- concrete blocks. Installation from such blocks is less labor-intensive, since the blocks have an increased size. In this case, serious waterproofing will be required, since the blocks are destroyed by moisture;
- FBS blocks (solid foundation blocks). These blocks are characterized by very high strength. They are even used for foundation construction.
For different projects, the plinth has its own design features.
Strip foundation
Several types of basement structures are suitable for this type.
- Monolithic. This type of plinth forms a single structure with the foundation.
- Brick. The bricks are built on top of the base. An ideal solution for a log house.
- Concrete. The basis of this design is made of concrete slabs, which are laid on top of the foundation or as a base.
Varieties of plinth design
The design of the plinth varies depending on the foundation on which it is built. Types of foundation on which the basement is built:
- tape In this case, the base is the top part of the foundation;
- columnar. Here the base is the walls between the foundation pillars;
- slab.
The base on a strip foundation is built the same width as the foundation strip itself. The peculiarity of the basement in a house with a columnar (pile) foundation is that there is no basement as such.
Ornamental grass: review of the best decor options and instructions for using ornamental grass (170 photos)- How to design a flowerbed - instructions, diagrams, types and options for proper placement of a flowerbed (140 photos)
- DIY flower beds - 180 photos of unusual ideas for beginners and features of their application
The base of a house on stilts is usually simply a frame installed between the stilts, onto which the cladding is attached.
Slate
A flat version is used, which allows you to quickly create a flat surface. Slate is good because it is easy to use and affordable; it can be bought almost anywhere. The advantages of this solution are:
- Low price: slate is one of the most inexpensive materials today.
- Suitable for both strip and pile foundations.
- The surface can be painted or covered with plaster.
There are also disadvantages:
- When cutting, a lot of harmful dust is generated.
- For painting you need to use special roofing paint, which is expensive.
Important!
Slate can be glued to any suitable composition or attached to the frame with self-tapping screws, having previously drilled holes.
Horizontal waterproofing
At the connection between the foundation and the plinth, a waterproofing material is laid: rolled sheets based on bitumen, roofing felt or roofing felt. Also, waterproofing material is laid at the junction of the base and the wall.
Rolled sheets are laid overlapping, then all joints are filled with liquid composite. Lay in two layers.
Thus, waterproofing will not only reliably protect the walls from moisture, but will also smooth out some unevenness of the joining surfaces.
Video description
The video shows an example of drainage for the basement floor:
Applying waterproofing to the outside of a basement wall
The base is waterproofed after the initial waterproofing of the foundation base and reinforced belt. Sequence of work:
- the foundation superstructure is coated with hot bitumen or bitumen mastic;
- several layers of roofing material are applied on top;
- coated with a penetrating waterproofing compound.
Production of blind areas
Blind areas are called concrete-filled inclined strips along the perimeter of the building, coming close to the basement wall. A slight slope “away from the wall” prevents water from accumulating near the foundation superstructure during rain or when snow melts. The width of the blind area should be at least 25 cm greater than the size of the roof extension. Sequence of work:
- remove the top part of the soil;
- lay a drainage cushion of sand and crushed stone;
- a layer of concrete is poured on top of the cushion, ensuring a slope from the wall.
Blind area for the foundation Source subscribe.ru
Plastering the surface of the plinth
Performed to level and strengthen the surface. This reduces the likelihood of cracks forming, causing subsequent possible destruction. Typically, in preparation for plastering, a metal mesh is pre-stuffed and then plaster is applied. To impart water-repellent properties to the solution, a plasticizer is added to it.
Installation of ebb tides
These structural elements act as a protective canopy for the foundation wall. The ebbs can be ceramic, steel or aluminum, plastic or brick.
Upon completion of the complex of protective measures, the main finishing of the base begins.
Drainage arrangement
If the site has a high groundwater level, it is necessary to arrange drainage. A drainage pipe is laid around the perimeter of the house from ordinary sewer pipes.
Connect the pipe to the drainage well. Water is pumped out from the well and drained downhill from its site. At the same time, the perimeter of the house is backfilled with gravel and sand.
Insulation of the basement part
Insulation of the basement of the house is also necessary, as is the insulation of the roof and walls of the house. The energy efficiency of the entire house depends on correctly performed basement insulation work.
The most optimal material for insulation is extruded polystyrene foam. Polystyrene is produced in slabs, so the material is easy to install.
Polystyrene foam is cheaper, but it is not durable enough and will need frequent replacement. After installing the insulation, the basement of the house is finished.
Thermal insulation
The presence of unheated basement rooms requires reliable thermal insulation. Otherwise, the base and foundation may be destroyed under the influence of the environment, moisture, which will accumulate in places with poor thermal insulation.
Thermal insulation of the base
There is nothing difficult in laying thermal insulation material with your own hands for those who were able to build a base on their own. The most important thing is to choose the right material. You should not choose loose heat insulators; they can absorb moisture. When saturated with moisture, they lose their thermal insulation properties.
The most moisture-resistant materials are porous, for example, extruded polystyrene, produced in the form of plates. After installing the polystyrene, it must be lined with plaster mixture along a special grid.
Finishing the basement
Finishing the basement of a private house performs not only aesthetic functions, but also functions as additional insulation. Main finishing materials:
- natural or artificial stone.
- facade tiles;
- basement siding or PVC panels.
- profiled sheet
- decorative plaster.
Cladding the base of a house is required for any type of foundation and for any design of the base itself. The finishing material is chosen depending on the financial capabilities and individual preferences of the customer.
Concrete
The so-called decorative concrete is facing elements in the form of bricks, tiles or natural stone. They are attached to the base with an adhesive composition and not only transform it, but also serve as additional protection from adverse influences. The main advantages are:
- Low price. Products made from lightweight concrete are much cheaper than other facing materials.
- Ease of use. You can carry out the work yourself; no special qualifications are needed.
- Possibility of painting in any color, although the elements can be with the addition of pigment.
As for the disadvantages, we can highlight the following:
- Concrete absorbs moisture, which is undesirable, so the surface should be treated annually with a special protective agent.
- The size of the products is small, so cladding can take a lot of time.
Important!
When using decorative concrete, it is important that the base is dry. To improve adhesion, be sure to treat it with a special primer.
Natural or artificial stone
Stone is the most expensive finishing material. The process of stone finishing itself is the most labor-intensive, which makes not only the cost of the material expensive, but also the cladding work. But this finish is the most durable.
The stone has increased strength and is resistant to mechanical damage. Cladding the basement with stone gives the whole house a unique decor.
What to build inexpensively from?
When the construction budget is small, you want to make the most of all the possibilities of different materials.
The best inexpensive raw materials for the base part are:
- aerated concrete;
- foam concrete;
- wood.
Brick can also be included in this list, but it is unprofitable to use from the point of view of the speed of construction of the base.
You will find a lot of important and useful information about plinth laying in this section.
Facade tiles
Clinker-type facade tiles have a very diverse design. Now you can find tiles that imitate the look of any building material.
The tile has a thickness of 150-200 mm. Has low thermal conductivity. Resistant to aggressive substances.
Clinker tiles withstand temperature changes well. There are more budget options: polymer tiles and resin-based tiles.
Basement siding
Siding is a relatively inexpensive material. The work itself on finishing with siding or PVC panels requires little labor, which means it is completed in a short time.
Siding is an ideal material for finishing the basement of a house on screw piles. Advantages of choice:
- low price;
- ease of installation;
- durability;
- not susceptible to rotting or fungus.
Despite all its advantages, siding is not suitable if the base of a house on stilts needs to be insulated.
Profiled sheet
Corrugated sheet is originally a roofing material, but is also suitable for covering the base. The profile sheet is cheaper than siding, and is also easy to install.
In addition to the material itself, all you need for the job is a metal saw and a screwdriver.
The corrugated sheet is lightweight and does not create a load on the foundation. The disadvantage of the material is that it is susceptible to rust and rotting, and the beautiful color quickly fades in the sun.
Decorative plaster
Decorative plaster is the most economical finishing option. Plastering does not require any special construction skills. The work can be done independently.
But the disadvantage of this finish is its fragility. The plaster is destroyed by moisture and may soon require repairs.
Thermal panels
There is a material that combines 2 functions at once: insulation and finishing material. These are thermal panels. Thermal panels consist of extruded polystyrene foam and are faced with brick or masonry.
Thermal panels are significantly more expensive than other finishing materials, but at the same time they save time, since they simultaneously combine 2 stages of construction: insulation and finishing.
Among other things, the finishing material must correspond to the overall concept of the house project.
The basement is an important element of the house, which is of great practical importance. A correctly installed base ensures the strength and durability of the structure, and also participates in maintaining the microclimate in the house. You should not skimp on the construction and finishing of this important part of the building.
Photo of the basement of the house
Please repost

111111111
