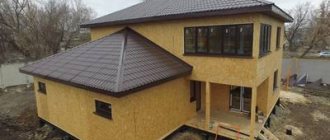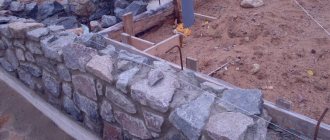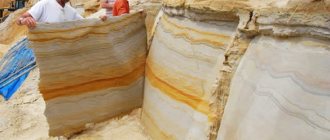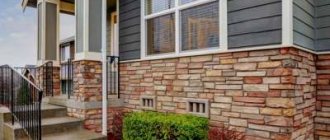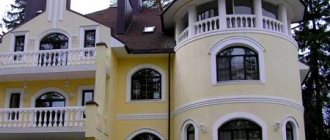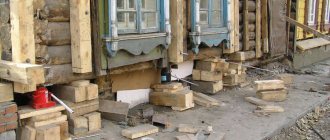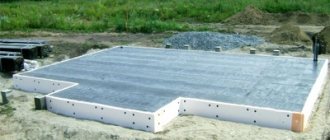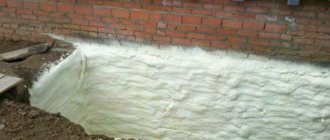Rubble masonry is a special construction technology that involves the use of fragments and pieces of natural rubble of different sizes. In this case, you can use a variety of techniques, but each of them requires the master to have professional knowledge and special skills. Rubble stone is a natural material that is widely used for the construction of foundations and other structures. It has been known since ancient times and has not lost its popularity to this day. This is due to its unique properties: accessibility, environmental friendliness and durability.
Today it is used for processing external walls, during landscaping work, and also when laying foundations. Rubble is a stone that must comply with GOST 2173-87. Weight will depend on the breed, which also affects the cost of the product. On average, one cubic meter of solid rock has a mass of about 2 tons. When used in populated areas, a characteristic such as radioactivity is important. The first class is intended for residential areas, while the second is for the construction of bridges, embankments and roads. The density of the stone can vary from 1.4 to 1.8 t/m3. Frost resistance will depend on the breed and is determined by counting the number of freezing and thawing cycles. The most frost-resistant brands are F300-F400, they are intended for use in extreme climatic conditions.
Preparing tools before laying rubble stone
Rubble is a stone that must be laid using a certain technology. It requires the preparation of certain tools. Among them:
- container for mixing the solution;
- shovel;
- wooden boxes;
- cords for beacons;
- formwork;
- rammer or hammer;
- water;
- cement;
- stone;
- vibrator;
- tools for polishing the surface of the stone.
After preparing the entire set of tools, you can proceed to further work.
Installation recommendations
Natural stone is laid according to certain rules. For example, the work may require additional crushing of the material. If you are using cobblestones, then one half of the material that has not been chipped off should be brought onto the visible surface of the object. If we are talking about layered stones, then they should not be laid on edge, they should be placed horizontally on top of each other. The technology requires sorting and selection of material. This work should be carried out in advance in an open area near the construction site. It is necessary to be guided by the system of location and bandaging of seams, which is used when laying bricks. If you want to purchase rubble stone, you should give preference to flat blocks, which will be arranged in a natural combination during the installation process.
Cladding the building with rock
It is quite normal to use wild stone when decorating the facade; it brings some sophistication and freedom to the house. In addition, the ordinary breed is very resistant to external influences.
Here is a list of the most common ones:
- Ragged sandstone. Can be used in laying any part of the building;
- Boulders. Suitable for finishing the basement or transforming the front garden;
- Pebbles. A very common stone.
- Meotis. Despite the fact that this is a type of breed, it has a fairly high price.
Here's what we found out: stone is a very good solution for finishing the facade of a house, but it requires, however, a lot of effort to implement. This is an environmentally friendly, reliable natural material that deserves special attention. Therefore, the price of houses made of stone is quite high.
Installation of material under the blade during foundation construction
The rubble foundation is laid in horizontal rows, the thickness of each of which should not exceed 20 cm. A seam should be left between the stones, the thickness of which should not be more than 15 mm. The rubble foundation can have separate rows of its own thickness, but each row must be even along its entire length. If you want to lay rubble stone using this technology, you should follow the following instructions. There should be milestone stones at the base, and during the work it will be necessary to install beacons. Before starting to form the inner and outer walls, beacons should be installed every three meters and at the intersection of the walls using cords. With their help, it will be possible to build a flat wall by analyzing the straightness of the outer side of the foundation.
Decorating the house with stone panels
To decorate the facade of the house, you can use special facade panels, also made of stone. This will make the task much easier and also allow you to create a more modern style.
Panels can be not only stone, but also plastic, imitation stone or other materials.
Nuances of the work
A layer of mortar should be poured, lifting the stones; this must be done in such a way that the solution gets into all the cavities. Rubble masonry should be carried out using a rammer or hammer, with their help the products are deposited. The middle of the foundation is filled with a fastening mortar, which is applied using a shovel. Excess mixture should seep into all seams; in summer, seams should be bandaged. It is important to change the pin and spoon elements. If elements are allowed to come into contact during laying, this will result in a decrease in the strength of the structure.
Creating a base for the foundation
The rubble stone is still being laid under the foundation; for this, the following are first prepared:
- solution container;
- gutters for lowering mortar and stone;
- solution;
- stones.
First, you should prepare a trench, the depth of which is 1.3 m. Boxes for mortar are installed at the bottom, and the distance between them should be 6 m. Stones should be placed in the spaces between the boxes, this must be done manually. The voids are filled with crushed stone, and the following mortar boxes are installed on the stone. They should be filled with the mixture through the grooves, which are located at an angle of 45 degrees. This will ensure smooth filling of the box, ensuring structural integrity. The next layer of stone is installed between the boxes; it should be lowered along a chute with a cross-section of 40 cm. To ensure evenness of the masonry, wooden templates should be mounted that correspond to the profile of the base. They should be 20 m apart from each other. Markings are fixed to the templates and cords are pulled. This way the stones are stacked to the desired height.
Components
The composition of rubble concrete for the foundation includes several main components:
- rubble stone (40-60%);
- river sand of medium fraction;
- cement M400, M500;
- water;
- plasticizers.
Natural rubble stone can be any size with one limitation - the length of the fragments should not exceed 1/3 of the width of the foundation wall. You can use half-bricks and fragments of ceramic blocks, large crushed stone, and rock clastics. Rubble stones must first be cleaned of plaque and dirt by screening or washing with a stream of water.
High grade cement M400-M500 is suitable for obtaining a structure of optimal strength corresponding to M300-M400.
Purified river sand is included in rubble concrete as a fine filler. It is used with cement in a ratio of 3 to 1, maybe 2 to 1 to improve the strength of the structure.
Plasticizers are recommended to be added to the cement mortar for the foundation in order to improve its plasticity and laying. These can be modifier additives to increase the frost resistance of the material and water resistance.
Water is added to the solution as needed in small doses.
The consumption of ready-made cement mortar per 1 cubic meter of rubble concrete is 40-60%, depending on the amount of rubble in the volume of the structure.
The exact composition of the components is determined structurally and depends, again, on the rubble filler.
Fence construction
A fence made of rubble stone will have a foundation and pillars. To begin with, markings are carried out on the territory, taking into account the width of the pillar and the depth of freezing. You should dig a trench, the width of which can reach 500 mm, while the depth is 800 mm. For the connection, reinforcement should be laid, and in those places where the pillars are supposed to be installed, it should look outward. Concreting should be done in a continuous flow. The reinforcement for the pillars is covered with 20 mm of concrete. The surface of the foundation is leveled horizontally using a level or level. The foundation is covered with plastic film and left to dry for three weeks.
Finishing the house with construction profiled sheets
A very simple and cheap option. Requires virtually no installation effort compared to other options discussed earlier.
Also, the profiled sheet does not require special care conditions; it can easily withstand strong temperature changes, high humidity, fire, and much more. Except that in appearance it cannot be compared with natural stone at all.
Laying pillars
Rubble masonry will form the basis of the fence posts. The outer pillars are connected with twine, a right angle is set using a square. Draw a straight line on the surface of the foundation by measuring the distance between opposite corners. The first corner stone is leveled, after which you can begin installing the rest. The height of the stones for the pillar can be different, and between the corners you should leave free space and space for filling. The permissible height deviation is 1 cm per 200 cm.
Laying spans
Rubble masonry will form the basis of the spans; for this purpose, products with smooth surfaces are laid on two sides of the future fence. In this case, you can pre-install formwork, which will create smooth walls. The solution is poured into the resulting space between the two sides of the stone; it should be compacted using a vibrator or reinforcement. If you decide not to use formwork, you should use a rope that stretches between the opposite ends of the future fence. The top line of the fence should be level, and the stones for the last row should be selected so that they are the same height.
Construction of the basement
To make masonry from natural rock, you need to prepare the following materials:
- Spatula and trowel for leveling the mortar.
- Shovel for feeding and stirring the solution.
- Jointing - used for processing seams.
- Sledgehammer and pickaxe - for splitting and chipping.
- Construction level for checking masonry.
The masonry mortar can be made based on gypsum, clay cement or lime.
Advice! If the masonry has to be done in low temperature conditions, then antifreeze additives must be added to the solution. In the absence of such, you can use table salt. If there is a sea nearby, then sea water can be used.
Preparation
Preparation for construction consists of the following stages:
- Before starting laying, the rubble must be cleaned of dirt so that it does not interfere with the normal adhesion of the material to the mortar.
- Then the material must be sorted - select stones of relatively the same height and with suitable edges. Large pieces must be split. For the first row, you need to set aside stones with as parallel surfaces as possible.
Rubble concrete masonry
Masonry
When the stones are prepared, construction can begin.
The instructions look like this:
- The stones are laid on cement mortar, the width of the joints should be about 10-15 cm. If the joints are made thicker, the rubble may settle, which will gradually lead to the destruction of the masonry. For the lower rows it is better to use large stones, which will provide greater stability.
- After laying the first row, the space between the pieces of rock is filled with small crushed stone, river stone or gravel, then the voids are filled with mortar. You can use a hammer to fill the voids with crushed stone.
- Then, carefully selecting pieces of rock, you need to complete subsequent rows and, after laying, carefully compact them.
- At the end of the work, the masonry is secured with liquid cement mortar, which will fill all remaining voids.
Advice! To ensure that the seams have a minimum width, you should use material of different sizes.
There is another option for constructing a plinth using this material - rubble concrete masonry. This method is even simpler than the previous one.
The work is performed in the following order:
- In this case, laying stone on the base is done using formwork. Therefore, first of all, the formwork should be erected.
- Then a liquid solution is poured into a layer thickness of up to 20 cm.
- Next, the rubble is placed in the concrete at a distance of about 5 cm from the surface of the formwork.
- After the concrete has dried, you should repeat the procedure and build the second and all subsequent rows in the same way until the wall reaches the desired height.
- When the concrete has completely hardened, you can dismantle the formwork, perform waterproofing and continue further construction of the house.
Advice! If you have to take a break during the pouring process, the working area should be covered with a tarpaulin so that the masonry does not dry out completely. This procedure is especially relevant if the weather is hot or windy outside.
We looked at two examples of constructing a plinth made of irregularly shaped stone. If the material has been processed, then the masonry process is no different from the construction of a conventional brick plinth.
In the photo - a plinth lined with rubble
Laying walls
Rubble walls can be installed using vibration compaction technology. This technique allows you to obtain the most durable structure. To implement it, you should dig a trench, laying one row of stones on the bottom. A solution should be used to fill voids. Then a vibrator is used, the use of which allows you to efficiently compact the masonry and make it as strong as possible. Tamping should be done until all the solution is absorbed into the masonry. The following rows must be laid using the “under the shovel” method, installing a vibrating machine after each layer.
Cost of work
Do-it-yourself rubble masonry can be done by any home craftsman, but this process cannot be called extremely simple. Therefore, you can use the services of professionals. To do this, you should ask about the cost of the work. Due to the fact that such manipulations take a lot of time, the price of rubble masonry starts from 1000 rubles. for 1 m3. If we are talking about internal partitions, then they are built at a cost of 800 rubles. for 1 m2. Such structures can be supplemented with fittings and insulation.
