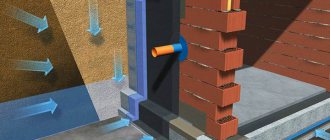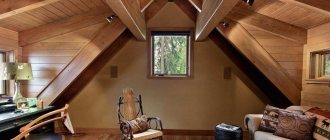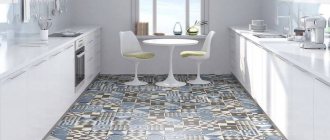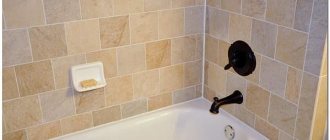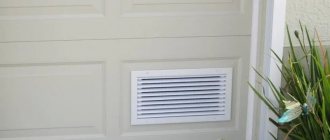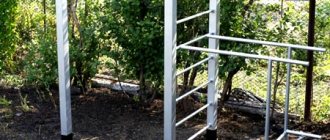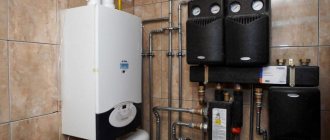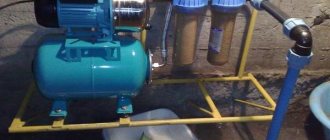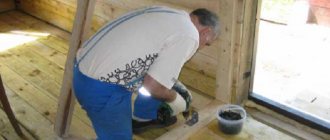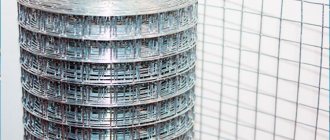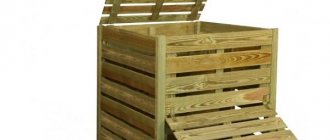Car enthusiasts spend a lot of time in the garage. For many, this is not only a place to park a vehicle, but also a place where they can repair it, store the necessary tools and equipment, spare parts, and much more. Therefore, the decoration of the premises is thought out so that the car owner is comfortable and safety requirements are met. Let's figure out which floor is best to make in the garage.
What should the garage floor be like?
Not every flooring material can be used in a garage. The coating must meet the following requirements:
- withstand regular loads from the weight of the vehicle. In addition, heavy tools are often stored in garages, which also exert pressure on the floor;
- strength . The floor will bear not only loads from the car, but also from the fall of a heavy tool;
- moisture resistance . When it rains or snows outside (and in some regions there is snow for more than six months), the car on wheels and on the body will bring moisture into the garage, so the floor should not be susceptible to rotting and mold;
- resistance to aggressive substances . Car maintenance involves the use of gasoline, cleaner, antifreeze, oil and other substances that, if they come into contact with certain materials, can damage them. For a garage, you should choose a coating that is not afraid of such exposure and can be easily cleaned from stains;
- resistance to fire , since there will always be flammable liquids in the garage;
- resistance to temperature changes . Most garages do not have heating, and the air warms up there only when the car owner decides to tinker with the car. This means that the flooring will regularly suffer from temperature changes, and it is important that it does not become cracked or deformed.
You can also add cost-effectiveness , because, to be honest, everyone wants to get the maximum by spending the minimum.
The requirements are strict, but car owners have a choice of suitable materials. Let's try to figure out which garage floor is better, and what are the main pros and cons of popular materials.
Solution for treating the surface of boards
The wood is also treated with fire retardants.
The floorboards in the garage need to be treated with fire retardants. The products help to increase the level of fire resistance, eliminate rotting processes and repel rodents.
To impregnate wood, special chemical-based compounds are used. It is necessary to choose types that are designed for a wooden surface in contact with the ground.
Often resort to the use of drying oil. Alkyd, oil or acrylate-oil paint can be applied to the impregnation.
Option #1. Dirt floor
This option for arranging the floor can be described as “cheap and cheerful.” It is unlikely to be suitable for those who intend to build a major garage that will ensure complete safety for the car and comfort for its owner. This is a solution for cases of extremely limited budget.
Advantages of an earthen floor in a garage:
- relative cheapness of arrangement;
- minimal time investment;
- Only minimal construction skills are required.
disadvantages :
- an earthen floor is a source of dust and dirt, and all this will settle on the car and things stored in the garage. If the ground is dry, then when cars and people move, dust will rise. If water gets into the garage (for example, when it’s raining outside), then there will immediately be a lot of dirt in the garage;
- in winter the garage will be very cold;
- there is no possibility of insulation;
- You will constantly have to add soil and compact it, since noticeable depressions will form along the trajectory of the car.
Installing a dirt floor in a garage is quite simple.
Work begins when the walls have already been erected. First, the fertile layer of soil is removed, this is approximately 15-40 cm depending on the region, then the base is covered with plastic film or geotextile - this is protection against grass germination. Now all that remains is to fill the hole with soil. First, a layer of no more than 5 cm is poured, it must be thoroughly compacted, then more soil is added, compacted again, and so on until the required level is reached. Please note that it is necessary to make a slight slope towards the gate.
Heating and insulation
It is very important to create an optimal temperature regime in the garage, not only for its storage, but also for its maintenance. Many car enthusiasts believe that it is enough to insulate the walls and ceiling. In such cases, during severe frosts, condensation may form on the floor.
SNiP 02/21/99 states that the optimal temperature in a car storage room should be about 15 degrees.
Therefore, it is very important to insulate the floor in the garage; this will create favorable conditions for its storage.
During the construction of a garage floor, depending on the coating used, it is advisable to insulate it. Materials that can be used for floor insulation:
- Expanded clay. It has good heat and sound insulation. Durable, non-toxic. Resistant to temperature changes.
- Styrofoam. Not very heavy, moisture resistant, not expensive.
- Expanded polystyrene. High heat and sound insulation characteristics. Resistant to deformation, temperature changes, waterproof.
- Mineral wool. Fireproof, resistant to mold and mildew.
Option #2. Concrete floor
Concrete garage floors are a classic . Concrete can be the basis for further finishing, or it can be used on its own. Most garage owners prefer concrete floors, and for good reason.
Advantages:
- high strength and durability, the ability to withstand severe loads, however, the magnitude of these loads greatly depends on the grade of concrete;
- Smooth surface;
- resistance to moisture, fire, temperature changes and most aggressive substances;
- absence of harmful fumes;
- low cost;
- the opportunity to carry out the work independently.
A concrete floor is an almost ideal solution for arranging a floor in a garage, but this option also has some disadvantages :
- the floor surface is very cold, so if you spend time there often and for a long time in winter, you will have to think about a heating system;
- if you do not treat the concrete with anything, it will wear off and become dusty over time;
- the complexity of organizing a concrete floor;
- To make the work go faster, you will need special equipment.
The garage floor can be constructed using prefabricated concrete blocks or by pouring concrete directly on site. The use of ready-made blocks will significantly speed up the process of organizing the floor covering; moreover, the characteristics of factory blocks are stable and are tested by the factory. On the other hand, transporting heavy finished blocks will require special equipment, and there will be seams between the individual slabs, which is why the technology of pouring a monolithic slab is usually used.
To equip a concrete floor , first remove the soil to a depth of 20-30 cm, fill it with about 10 cm of crushed stone, compact it, arrange a sand cushion of about 10 cm, which is also thoroughly compacted. A cement screed with a thickness of about 2 cm is laid on the sand, then a waterproofing material (for example, roofing felt) is laid, and only after that it is the turn to carry out the main pouring of the concrete floor (5-7 cm thick), and it must be reinforced with steel reinforcement. As the concrete screed dries, it is periodically moistened with water. This will prevent the formation of cracks and ensure proper strength to the concrete. Naturally, the floor is made with a slope towards the gate.
When the concrete has gained strength, the garage can be safely used, i.e. use the screed as an independent floor covering. Some people prefer not to dwell on this and use concrete only as a basis for further finishing of the floor, for example, with porcelain stoneware, tiles, or for pouring a self-leveling floor.
The simplest option for finishing a concrete floor is painting , and it becomes mandatory if, after drying, you rub the screed with the sole of your shoe and sand appears. Such a floor will not last long, therefore it needs not so much decorative finishing as protection.
Briefly about the main thing
The modern market is able to provide the developer with any materials. Moreover, the garage owner can decide what he will focus on when arranging the floor. Will he choose only practicality and try to save as much as possible, or will he spare no expense to add beautiful decor to the interior. Everyone only has their own capabilities.
But most garage owners follow the classic path and choose pouring concrete. Moreover, screed is necessary for many coatings. Without it, you cannot lay porcelain stoneware and acid-resistant tiles. It is also needed for self-leveling coating. Rubber, steel and even wooden floors cannot do without it.
But in the case where simple concreting is chosen, you can always modify and embellish the surface. The easiest way is painting. But, if you try, you can even make a good imitation using improvised means.
Ratings 0
Option #3. Self-leveling floors
The use of self-leveling floors allows you to quickly obtain a perfectly flat surface. Mixtures for self-leveling floors differ in composition and purpose. For example, cement and gypsum mixtures are usually used to level the floor. They do not allow you to create a decorative finishing coating, but with their help you can very quickly and easily get rid of minor irregularities. Such compositions are inexpensive and quite easy to use. To level the floor in the garage before finishing, it is better to use a cement self-leveling floor, since gypsum is sensitive to high humidity.
Another thing is polymer self-leveling floors , which are considered the finishing coating. The basis for them will be a concrete screed, on top of which a cement self-leveling floor can be used, since the base must be perfectly level.
The advantages of polymer self-leveling flooring include the following qualities:
- durability of the coating, which is measured in decades;
- resistance to temperature changes and frost, which is not uncommon in a garage;
- resistance to aggressive chemicals;
- fire resistance;
- moisture resistance;
- hygiene and ease of cleaning.
Minuses:
- high cost of coverage;
- difficulties during the repair process. If any area of the coating is suddenly damaged, it will be problematic to repair it due to difficulties in selecting the right shade.
The properties of the coating will depend on the composition of the material used . Polymer self-leveling floors are:
- polyurethane floors are the most expensive, require very careful preparation of the base, but at the same time they are characterized by the greatest resistance to shock loads and vibrations. The coating perfectly withstands the effects of aggressive substances, moisture, and it is not afraid of falling heavy objects. In addition, the coating is resistant to temperature changes, it is easy to care for, and cracks and scratches are relatively easy to restore - even if you manage to damage the floor, the area of deformation will need to be sanded and varnish applied on top. It turns out to be an ideal flooring option for a garage, but distribution is hampered by the high price;
- Methyl methacrylate flooring is great for garages. The coating is durable, wear-resistant, moisture-resistant, and can withstand the effects of chemically active substances. In addition, the floor hardens very quickly, and within a few hours after installation is completed you can walk and drive on it. The disadvantage is a strong odor during drying, but with proper ventilation it quickly dissipates. During operation of the coating, no foreign odors will appear;
- Epoxy floors also withstand abrasion, moisture, aggressive substances, and temperature changes well. The coating is hard and durable, but it has a significant drawback - it is afraid of impacts. Therefore, if you often make something in the garage and use a lot of heavy tools, then it is better to look towards other materials. If there are no particularly heavy objects that could fall in the garage, then an epoxy self-leveling floor is suitable for you;
- cement acrylic floor - this is the same cement self-leveling floor, but its characteristics are improved due to the presence of a polyacrylate copolymer in the composition. The coating is moisture-resistant, resistant to aggressive substances, non-slip, and can withstand mechanical loads well, but due to its low elasticity, cracks may occur on the surface.
The garage is not a place for intricate decor, but still some car owners will appreciate the opportunity to slightly transform the room where they spend a lot of time. Polyurethane and epoxy self-leveling floors can be painted in any shade , and if desired, even decorative chips (paint particles of different shapes and sizes) can be added to the composition to imitate the surface of granite, marble, etc.
You can, of course, apply a design, use a 3D image, and put coins, sand or other decorative elements under a layer of transparent flooring, but this is hardly appropriate in a garage.
Option number 4. Rubber floor
Another option that meets all your garage flooring needs is rubber flooring. The material is based on crumb rubber, which is mixed with adhesives, various modifiers and dyes. This mixture is used to produce rolls, tiles, mats, and liquid rubber.
Advantages:
- good resistance to shock loads, so the material does not care about the fall of heavy objects, and it can easily withstand the weight of the car;
- resistance to aggressive substances, moisture, temperature changes;
- good thermal and sound insulation performance;
- non-slip surface;
- high elasticity, therefore it is comfortable to walk on the rubber floor;
- durability;
- ease of care.
The material is not recommended for use near open fire sources - this limitation is the main disadvantage of the coating.
rolls is best suited for the garage . The thickness ranges from 2 to 12 mm; there is cord reinforcement, which gives the material additional strength. You can find rolls of different shades on sale; the coating is relatively easy to install, but over time it can peel off in the corners. Modular tiles also performed well, from which you can lay out a pattern on the floor. Installing such a covering is relatively simple, and in case of damage, individual tiles can be easily replaced - you just need to take extra material in advance. Another option is to create a seamless coating by spraying liquid rubber. The main disadvantage of this option is the fear of shock loads.
Video description
For those who have not yet decided what floor to make in the garage, it will be useful to watch the following video:
Steel
The modern market offers a wide selection of materials that meet all the requirements for a garage. An excellent solution would be to use corrugated steel panels. They are easily mounted on the floor and have a lot of advantages.
Main advantages of the product:
- the panel can easily withstand even significant weight;
- steel has high wear resistance and therefore the service life of the material is practically unlimited;
- The corrugated surface will prevent you from slipping.
The disadvantage is the high price of the product, since expensive equipment is used for the production of panels. Another disadvantage may be the large depth of the corrugation. Dust can accumulate there, so you will need a vacuum cleaner for a good cleaning.
Paving slabs
An original but practical solution would be to use sidewalk tiles. The floors will turn out very beautiful, and all the requirements for a garage space will be met. The material has all the necessary parameters and its only disadvantages are related only to the price.
Garage floor lined with paving slabs Source roomester.ru
After all, in order for floors to last for many years without repair, you need to buy high-quality materials. And those who covet cheapness will have to replace damaged elements in the very near future. In addition, in order for the surface to really look beautiful, you will have to contact a styling specialist.
Acid resistant tiles
It’s worth mentioning right away that ordinary kitchen tiles do not have such properties. We are talking about a special material that is obtained when substances that can cope with chemical aggression are added to refractory clay. Such tiles are mainly used in industrial enterprises, so they do not come in a variety of shades for sale.
Tiles that can resist chemical aggression on the garage floor Source smartbau.ru
Acid-resistant material has the following advantages:
- Ability to withstand heavy weight.
- Impact resistance.
- Does not absorb water, fats, chemicals.
- Not afraid of frost and high temperatures.
- Has a non-slip surface.
Simple shapes and unobtrusive coloring are sufficiently compensated by high practicality. And when it comes to a garage, you can’t ask for more.
Option #5. Paving slabs
An original solution for arranging flooring in a garage is to use paving slabs. Not only will the garage have an aesthetic appearance, but the material itself meets all the requirements for garage finishing.
Advantages:
- high strength - such a floor can easily withstand regular loads from a moving car;
- moisture resistance;
- fire resistance;
- excellent appearance, the ability to lay out a pattern;
- ease of care;
- relative ease of installation.
as a disadvantage , but if you search, you can find more or less affordable options, but you shouldn’t go to extremes - tiles that are too cheap are unlikely to be of high quality. Often such products are made in small factories with poor equipment and without adherence to technology, so the quality will be appropriate. As for installation, it is better to entrust it to professionals, but if you have some skills in the field of construction, you can try to do everything yourself.
Give preference to tiles with a rough surface - they will not slip. You should not take tiles that are too textured, as it will be more difficult to clean them from dirt.
The process of laying tiles in general is as follows.
A layer of soil 20-30 cm thick is removed, a layer of gravel about 10 cm thick is poured in, thoroughly compacted, a layer of sand about 5 cm thick is poured on top of it, and also compacted. After this, a layer of sand is poured onto which the tiles will be laid. Each element is carefully deepened into the sand cushion, the cracks are filled with sand or a mixture of sand and cement.
Construction of an inspection pit
It is better to first calculate the dimensions on the drawing; you should consider that the hole is located conveniently and does not interfere with the entrance. How to calculate the dimensions of the inspection hole:
- width is 20 cm less than the distance between the wheels. Comfortable width – 80 cm;
- length – minimum length of the car plus 1 meter. There is no point in making an inspection hole less than two meters. You should also consider the place to put the ladder;
- depth - take into account your height when calculating - in the hole you should stand straight, without bending. Therefore, the depth is plus 20 cm to the height of the garage owner.
The pit will need to be concreted or the walls made of brick, so we add an allowance for the width of the walls on all sides to the dimensions. For brickwork - 12 cm, for concreting - 20 cm. The thickness of the floor covering is at least 20 cm. We take into account the waterproofing and insulation layer - this is another plus five centimeters on each side.
Important. Check the groundwater level before digging a hole. If the water is higher than two meters, then you cannot dig a hole in an already built garage. And in a garage under construction, you should immediately drain groundwater so that the pit does not flood.
Preparatory work
Stages of preparatory work for the construction of an inspection pit:
- We mark where we will dig the pit for the hole.
Important. You cannot dig a hole closer than 1 meter from the walls of the garage, this can lead to deformation of the foundation and destruction of the walls.
- digging a pit. We start from the far edge, moving towards the gate. To prevent the soil from crumbling, we install wooden supports;
- from the inside in the dug hole we ram the walls and floors with a hand tamper;
- pour a layer of crushed stone (10 cm) onto the floor, tamp it, add 5 cm of sand (on wet soils, sand can be replaced with clay and covered with another 5 cm layer of gravel). Compact;
- we install a layer of waterproofing (roofing felt, dense polyethylene);
- lay a metal mesh.
When all the preparatory work is completed, you can cement the floor and build the walls of the pit.
Concreting floors and concrete walls
First you need to concrete the floor:
- pour a layer of concrete (10 cm) over a metal mesh, it hardens for a long time - about five days, depending on the weather;
- when the concrete on the floor has hardened, you can begin installing the formwork;
- we install vertical formwork if we fill the walls with concrete;
- It is convenient to make the formwork from a sheet of OSB (1 cm), then it will be useful for building shelves in the garage;
- We display the sheets in tiers 40 cm high, connecting them with spacers;
- Simultaneously with the installation of the formwork, we lay a metal mesh (cell 15, thickness 4 cm) in two layers to reinforce the walls.
Advice. When pouring concrete into the walls, install glasses made of metal-plastic pipes at a slight angle; it will be convenient to mount lamps in them.
- It is better to line the niches with metal corners so that the concrete in these places does not crack;
- pour concrete into the formwork. The proportions of the solution per cube are cement M400 (370 kg) + crushed stone fraction up to 2 cm (1100 kg) + water (200 l) + sand (650 kg). The weight indicated is approximate, the quantity depends on the quality of cement and sand. The solution should have a thick plastic consistency. For concreting a floor, you can use less cement in the solution in proportion.
- On top of the perimeter of the pit, it is necessary to install a metal corner in the concrete, which will protrude 10 cm above the floor. Then it is convenient to lay boards on the corner to cover the hole.
The formwork should be removed after the concrete has set - this is two weeks. Then the concrete still needs to completely harden for at least a month.
All that remains is to backfill the soil into the gaps that remain. We fill it in layers and compact it thoroughly. All that remains is to complete the insulation, waterproofing and finishing.
Brick inspection pit walls
We fill the floor of the pit in the same way as when concreting the walls. If you take concrete grades M150 and 200, with a layer thickness of 10 cm, then you don’t have to reinforce the bottom. Now the sequence of laying brick walls:
- we lay the walls in one brick under jointing, the masonry rests on a concrete floor;
- Having laid out four rows, we immediately plaster the walls;
- after the bricklaying is completed, it is necessary to make bitumen waterproofing of the walls in two layers;
- After drying, we backfill the soil with compaction of all cracks.
Advice. For bricks, it is good to backfill with clay; it will additionally protect the walls from moisture.
Don't forget about the ramp to enter the garage.
Option number 6. Porcelain tiles
This is not an option for those whose budget is limited. Although the material is ideal for a garage, it is expensive, which is why it is used quite rarely. Porcelain stoneware is made by mixing clay, sand, feldspar, pegmatite and water. The mixture is subjected to high pressure and then high temperature. The result is a material that is not inferior in strength to natural stone.
Advantages:
- wear resistance and ability to withstand heavy loads;
- resistance to moisture and fire;
- resistance to temperature changes;
- durability up to 50 years;
- ease of care;
- great appearance.
The disadvantages , in addition to the price, include low thermal insulation qualities, as well as fragility, therefore it is necessary to transport porcelain stoneware with extreme caution. Lay the material on top of the concrete screed.
Option No. 7. Acid resistant tiles
Naturally, we are not talking about the tiles that lie in the bathrooms and decorate the walls in the kitchen - such tiles will not withstand the loads typical of a garage. Special acid-resistant tiles, which are usually used in workshops of industrial enterprises, are suitable. The material is produced on the basis of refractory clay, to which substances are added that provide resistance to negative environmental factors.
Pros:
- high strength and ability to withstand heavy loads. The material can easily withstand the weight of heavy factory machines, so it will certainly withstand garage loads;
- moisture resistance;
- resistance to aggressive substances;
- resistance to temperature changes and frost;
- the tiles do not absorb grease and dirt, therefore they are easy to clean;
- The non-slip surface will make moving around the garage safe in any weather.
Among the minuses, one can note, perhaps, a small assortment of tile shades, but when we are talking about arranging a garage and not an apartment, then this nuance can hardly be considered a serious minus.
Main advantages and disadvantages
The design of a wooden floor has certain disadvantages and advantages, which you should familiarize yourself with in advance. Having dealt with them, you will be able to decide whether it is necessary to make wood flooring in the garage.
The main advantages include:
- Long service life. Wood coverings treated with anti-rotting compounds do not deteriorate for several decades.
- Easy to restore. Repairing a wood floor is quite simple, and therefore even a person without experience can restore it on their own. In 1-2 days you can completely dismantle the coating and replace it with a new one.
- Easy installation. Installing a wooden floor is not as difficult as self-leveling cement.
- Strength. Some people think that a wooden structure will not support the weight of the machine, but this is not the case. A square meter can easily support a weight of about two hundred kilograms.
- Good absorbency. Wood material is often used in conditions with high humidity levels because it absorbs moisture.
- Doesn't get dusty. It's no secret that self-leveling concrete surfaces are a source of dust. Wooden coverings reduce the amount of dust in the garage by several times.
Despite all the listed advantages, wood structures have certain disadvantages, which include:
- Fire hazard. All structures made of wood are highly flammable. Therefore, the material will have to be treated with special means.
- Susceptibility to attacks by parasites. Often wood is damaged by woodworms or rats.
Option No. 8. Wooden floor
It is difficult to think of a more unsuitable material for a garage floor, but, nevertheless, many car owners still prefer this option. Why? Yes, because wood has its advantages:
- low price;
- ease of installation. All work can be done independently;
- ease of repair. If any part of the floor is damaged, you can easily replace several boards;
- good thermal insulation properties of wood make staying in the garage more comfortable;
- environmental friendliness.
many disadvantages:
- wood is afraid of moisture, can rot, or be affected by fungus;
- wood is flammable;
- spilled fuels and lubricants are easily absorbed into the wood structure;
- wood wears out quite quickly from constant contact with car tires.
To minimize the negative properties of wood, it must be coated with protective compounds that will increase the material’s resistance to moisture and fire, and protect it from attacks by insects and mold. Paint will provide additional protection. It is better to choose the most moisture-resistant species for the garage, for example, larch.
The wooden floor is laid out from boards with a thickness of at least 40 mm, and it is better to take boards with a thickness of 50 mm or more. The wooden floor is laid on logs, which are used as wooden blocks.
Technology for pouring concrete floors
Since the garage is being built on the ground, before proceeding directly to working with the solution, it is necessary to take care of waterproofing. It will also determine the size of the coating. Because the thickness of a concrete garage floor for a car will be less than for a truck.
The filling process is divided into stages:
- Marks are made on the walls. They act as floor level beacons.
- Soil is removed from the marks to the required depth.
- The surface is compacted and covered with a layer of sand or crushed stone in a layer of 10-20 cm.
- Insulating materials are laid on the bedding. They are placed between two layers of waterproofing film.
- Concrete is poured from above to a height of 5 cm.
- After the layer has set, reinforcement is carried out.
- Complete the filling to the level of the beacons.
Option number 9. Steel floor
Corrugated steel panels can be used as garage flooring. This option is not very common, but has many advantages :
- high strength and wear resistance, the ability to withstand significant loads;
- resistance to shock loads - even a fall of a heavy object will not leave cracks on the floor;
- non-slip surface;
- the material does not generate dust, therefore it is easy to clean;
- durability.
The downside is the high price. Installation of steel plates is simple, but it is impossible to cut them yourself, so you need to take the correct measurements and order products with the necessary parameters.
Installation technology
Any floor covering is mounted on a concrete base, so screeding is a preliminary step common to all types of floors. In relation to garages, the rules applied in the construction of industrial premises are valid:
- grade of concrete for screed – not lower than 200;
- screed layer thickness – at least 150 mm;
- reinforcement is made with a grid of no more than 50*50;
- a sand and gravel cushion must be installed under the screed;
- It is necessary to leave a groove along the perimeter along the walls for water drainage.
Classic floor screed design
