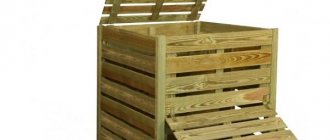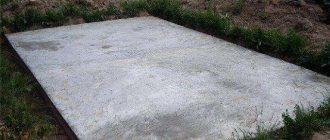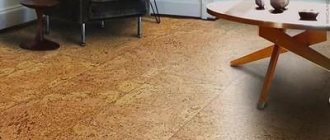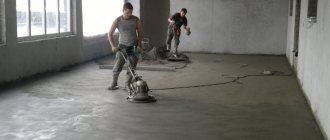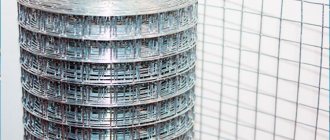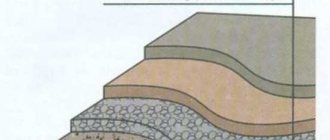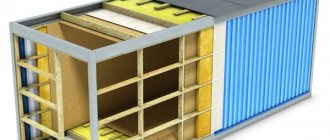A small corridor separating the entrance to the steam room and the relaxation room with a washing compartment is always perceived by customers as a secondary room. Its arrangement is often approached only after numerous problems with the steam room and sink have been resolved, and this is wrong. You need to properly make the floor in the dressing room, insulate it and equip it with air vents right away, without putting the problem off for a long time. Otherwise, there is a risk of getting a stinking swamp under the floor.
In a simple country bathhouse, the dressing room is created by installing a wall
What should be the floor in the waiting room?
The problem is not as simple as it might seem. They usually spend a long time fiddling around with a steam room, insulating it and making two-level ventilation. The rest room is also insulated; a high-quality covering, laminate or polished board is laid on the floor. In the dressing room, few people think about the quality of the coating; the room is mostly technical. There is a portal for loading the furnace firebox, a supply of brooms and firewood, and a tub of water. Therefore, many bathhouse owners do not think much about the material and decide to put on the floor in the dressing room what is left in stock from the renovation. You can often find linoleum and old waterproof laminate removed from an apartment after a major interior renovation. It is better to make a plywood floor than to use PVC.
Flooring options for baths with stove and electric heating
There is also a completely opposite approach to solving the problem. For example, you can find numerous options for a step-by-step guide to arranging the floor in a dressing room with your own hands. Most often, such documents refer to the classic, but long-outdated SanPiN 982-72, with standards on how to make a bathhouse from materials of the last century.
Types of structures
It is considered convenient to connect to a centralized backbone network integrated with the home system. If this option is not available, there are 4 solutions for draining the liquid:
- Drainage well. The model is suitable for a small washing room in a bathhouse. The “cushion”-based design will ensure natural drainage of water into the ground.
- Storage tank. The wastewater enters a special tank that must be pumped out.
- Cesspool. The underground structure is placed at a distance of 2.5 m from buildings (residential, technical and bathhouses). Dimensions are calculated based on the number of people who will use the steam room.
- Septic tank. Sewers come in single- and double-chamber types and operate on the principle of a cleaning well. The role of a reservoir is played by barrels or containers without a bottom. Crushed stone with sand is used as a filter.
When installing a shower drain in a bathhouse, pay attention to the location of groundwater. If the distance is close, the volume of the chamber is increased, otherwise the drains will not fit inside the structure
It is recommended to install a drainage pit and a septic tank in sandy soil. In clay species, moisture stagnates.
Floor installation for a simple bathhouse and dressing room
In order to properly make the floors in the dressing room, it is enough to adhere to the following practical recommendations:
- For large rooms, if the seating area and the dressing room, and often the washing compartment, are combined into one room, the floor will need to be made of the same type throughout the entire area. Popular projects with laminate and bath tile inserts are not suitable due to low resistance to moisture;
- If walking on the floor barefoot is allowed in the dressing room, then it is better to make the floor wooden according to the pouring pattern. You can make a concrete floor tiled without glaze and with a non-slip surface;
- The floor in the dressing room must be washable. The exit from the dressing room to the steam room and the area around the firebox collect the most dirt, soap and water. All this needs to be flushed into a collection gutter around the perimeter;
- If the coating is made according to the pouring scheme, then the floorboards or deck boards - gratings should be easily dismantled. This is necessary for cleaning and periodically treating the floor in the bathhouse dressing room with disinfectants, and once a year - soaking the boards with oil.
Regardless of the material used and the design of the dressing room, the floor covering must “hold” heat well and at the same time be blown to dry the covering. Without ventilation, tile floors become extremely slippery as moisture accumulates.
Important! Unlike a steam room, a small amount of heat, as a rule, enters the dressing room; the air and the floor surface are heated by radiant energy from the furnace firebox.
Therefore, it is important to insulate the floorboards, and even better, equip them with heated floors. It is better to abandon the old schemes of spilling water through the floor of the dressing room onto a sand and gravel cushion on the ground. If the steam room is very small, stands on stilts, and the dressing room is combined with a sink and a place to relax, then the deck scheme is the only possible one. It is easier to make such floors, but the presence of odors of rotting water and soap obviously will not add comfort. As a last resort, you can make a dressing room with a pit under the floor for a temporary summer bathhouse at the dacha, and only for the summer construction period.
Another nuance is related to ventilation. When planning insulation and ventilation of the floor, it is important not to overdo it with air performance. The firebox takes quite a lot of air from the dressing room, and all that needs to be done is to install an inlet window with an adjustable damper on the wall opposite the portal. Without it, the air above the floor becomes very cold, and anyone emerging from a hot steam room will receive sensations comparable to immersion in an icy stream.
If the stove is located inside the steam room, then it is better to make the wooden floors of the dressing room according to the given diagram.
The floor in the room warms up thanks to the air intake from the stove in the steam room through the pouring grooves
Wall decoration
Finishing a steam room with your own hands requires certain knowledge and skills, so it makes sense to hire a professional craftsman. In any case, you should have an idea of the key points of construction and finishing work. For interior decoration, only certain materials should be used, which will be discussed further.
Experts advise finishing with paired linings from deciduous trees, since they do not emit resin.
I want to see everything!
I want to see everything!
Not only flowers and linden honey have healing properties, but also linden wood: when exposed to high temperatures, linden boards spread a pleasant aroma and release essential oils into the air, which are endowed with bactericidal and anti-inflammatory properties. High air humidity in baths contributes to the long-term preservation of the beneficial properties of wood.
Secrets of building a chopped sauna
The essential oils released into the air are hypoallergenic, which makes linden a very valuable material. During the process of construction and operation, other useful properties of linden are revealed: this wood is easy to sand, has a low density and is practically waterproof.
Aspen
Clean, hygienic, moisture-resistant, having a pleasant light shade, not subject to deformation, aspen is perfect for finishing a bathhouse. Aspen does not rot in an environment with high humidity: when saturated with water vapor, it is able to quickly restore its original dryness. Aspen does not emit resins, has a pleasant, discreet odor and has the ability to clean the bathhouse from “old” steam.
Alder
The moisture-resistant properties of alder have been noticed and used for a long time: this type of wood was used in shipbuilding, bridge construction (making piles), construction, including in the decoration of baths and saunas. The light coffee shade of wood, diluted with marble veins, will make the bathhouse stylish and exclusive.
Abashi
Abashi wood (originally from Africa) is a more expensive and exclusive material for finishing a steam room in a bathhouse. This finish is reliable and durable, despite exposure to high temperatures and humidity. Abashi wood shades range from cream to light yellow, they are pleasing to the eye and look interesting and stylish in the interior. Abashi wood is not subject to deformation, rotting, has low density and high strength, and due to its low thermal conductivity, it does not burn the body, even when very hot.
What material is better to make the floor in the waiting room?
It is not difficult to plan the structure; usually they use already existing insulation and ventilation schemes. You just need to choose the right material and make the floor according to a repeatedly proven design.
Concrete
Massive interest in the use of tile and concrete floors coincided with the development of technology for electric floor heating, both in the steam room and in the dressing room or washing department. A concrete floor with a tiled surface allows you to solve several important problems that plague all dressing rooms, regardless of design and size:
- The floor is reliably protected from moisture and condensation;
- The flooring is not afraid of temperature changes and any types of pollution;
- If you make the heating automatic, you can not only dry the floor in the dressing room, but also heat most of the bathhouse room.
A fairly simple installation of underfloor heating on concrete makes it possible to create heating even without the use of electricity. Heating can be achieved by circulating hot water from the heat exchanger in the furnace to the circuit through pipes laid under the tiles. The only significant drawback is the increased load on the joists, foundation and base.
Wood
Most baths are built with wooden floors, both in the steam room and in the dressing room. They are faster and easier to make than laying tiles on concrete. Wood is easy to repair and does not require significant construction costs, as is the case with heated flooring.
The classic floor arrangement in a dressing room in a wooden bathhouse is shown in the diagram below.
All you have to do is cut out the hardwood floorboards, install waterproofing and insulation, and install a water drain.
Door installation
The door to the steam room should be multi-layered so that the heat is retained inside.
The steam room has an entrance door, and sometimes there is a lockable opening to the washing compartment. The flap in the hatch sits firmly, without gaps, but opening should be easy, without effort.
Step-by-step guide to work:
- assembly of the hatch and sash;
- marking hinges on the box and canvas, installing the corresponding parts of the canopies;
- installation of holes in the opening, spacers before applying foam, foaming;
- hanging the canvas on the awnings after the foam has hardened, trimming;
- installation of seals, cover strips;
- installation of platbands.
Choose solid wood so that canopies and handles are held in it. Doors from the steam room are always opened outwards for safety reasons.
How to cover the floor in the dressing room
There are not many options for flooring for a room. First, no fabric or synthetic rugs. The floor in the dressing room should be made either of planks or under ceramic tiles.
For flooring, use a non-grooved polished board - a forty board made of coniferous wood, without knots or defects. It can be made from larch, which will result in a floor with an unlimited service life, but in this case the boards must be polished and waxed to avoid chips breaking off and splinters appearing.
If there is no firebox portal in the dressing room, then you can lay a terrace board. For old, heavily worn floors, removable wooden ladders are often used.
For a concrete floor, the best covering would be porcelain tiles; they do not slip and conduct heat well from the built-in heating system.
Interior style options
There are several most popular ways to decorate a relaxation room inside a bathhouse or sauna.
Russian
To create this part of the bathhouse in the Russian style, all surfaces must be decorated with wood without additional finishing, for example, clapboard or boards. This solution is especially popular among owners of bathhouses made of timber or rounded logs. The furniture is also chosen from the same material - laconic and simple tables, benches, buffet. The main accent of the room is usually a brick Russian stove with a stone chimney, decorated with special plaster or patterned tiles. As decoration you can use wooden dishes and figurines, dried birch brooms and carved elements of various bath accessories.
Scandinavian
The Scandinavian style, which is popular today, will look natural in a relaxation bath room. The walls will need to be covered with plaster or painted with moisture-resistant paint. The dominant colors in this case are white, gray and blue. It is better to choose simple furniture, painted with white and brown paints, and made of wood. The brick stove should also be painted with white paint and decorated with ceramic tiles with a blue pattern.
Multi-colored pillows, patterned curtains and bright panels are suitable as decor for a Scandinavian interior. When decorating a relaxation room, you need to focus on a calm background and bright accents.
Japanese
A Japanese-style bathhouse looks very unusual. Wall coverings should be chosen in natural shades, for example, dark brown or marsh. You should definitely install a bamboo screen, thereby highlighting the locker room area, and also hang fans on the walls. The tea table should be small in size and on small legs, and it is better to use pillows instead of chairs. In such a relaxation room, the lighting should be soft and diffused, so instead of a bright chandelier, preference should be given to floor lamps and wall sconces.
Country
Country style is similar to Russian style, but is more neat and tidy. The walls can be left untreated, and it makes sense to mount several beams under the ceiling. Either wooden boards or ceramic tiles are placed on the floor. Furniture should be selected from light wood, after which it must be artificially aged or polished. A variety of textiles are suitable for decoration - pillows, curtains, tablecloths and towels made of linen and cotton.
To get closer to American country, you should choose white colors with a red checkered pattern, and to create a European look, you will need to look for pastoral sketches. A fireplace will be a good addition to a country style interior.
Provence
Provence style is quite similar to country style, but still has its own unique characteristics. For example, the recreation room should have antique furniture painted white, and the windows should be decorated with checkered or floral linen curtains. An important rule should be the use of light shades, an abundance of living plants and floral patterns. The use of decorative elements with lace, embroidery and forged parts is encouraged.
How to make a wooden floor in a dressing room with your own hands
The simplest option is to lay floorboards. But if there is no expanded clay under the bathhouse, the floor in the dressing room will also need to be insulated. You can make thermal insulation based on expanded clay gravel, but the best material is mineral wool.
The easiest way to insulate a floor
For a wooden bath, mineral wool is many times more convenient and safer than polystyrene foam and polyurethane foam. Expanded clay turns out to have too high thermal conductivity, its performance is several times worse than mineral wool.
Therefore, it is easier and more convenient to make a wooden floor in the dressing room according to the diagram below.
What are its advantages:
- The vapor barrier film reliably protects the floorboards from water vapor rising from the ground;
- Mineral wool retains heat in the ventilation gaps between the film and the floor, which allows the floorboards to completely get rid of moisture and condensation.
After heating the steam room, floors and insulation, the mineral wool “pushes” excess water vapor from the lower layers of fibers towards the ground. Therefore, even in winter there is no icing of the insulation.
We put logs and a rough base under the insulation
The first step is to make waterproofing from roofing felt under the support platforms for the joists.
Next, we lay the timber on the foundation strip so that the frame of the subfloor of the dressing room is stable, and we sew the logs together with short inserts. If the thermal insulation is planned to be made from durable mineral wool mats, then it will be enough to fill the skull blocks.
For lightweight rolled thermal insulation, it is better to make a continuous hem, as in the photo.
Laying insulation
It is best to do the insulation in several layers, so that there is an overlap at the seams, and at the same time the edges of the slabs or rolled material fit quite tightly to the side surface of the joists.
The thickness of the floor insulation must be such that there is a gap of at least 30 mm between its surface and the floorboards.
Correct position of vapor barrier
The last stage is laying the insulating film. It is rolled out into strips from rolls, leveled, slightly upset and glued with tape.
Along the perimeter of the assembled panel you need to overlap the walls and fix it with a plinth.
Laying floorboards
The laying of boards in the dressing room is somewhat different from a regular floor. Firstly, the floorboards are laid parallel to the plane of the wall separating the dressing room from the steam room. Secondly, on the site before the firebox, the boards are laid on the floor without a gap, treated with a stain and varnished with a heat-resistant compound. The rest of the floor needs to be made with gaps between the boards, approximately 1-1.5 mm per joint.
Features of painting for different coatings
Finally, we’ll talk not about what you can use to paint the floors in a bathhouse, but about how to do it correctly, because different compositions require different brushes.
If you decide to use oil (not oil paint, but floor oil), then the brush you will use to apply it should be made of natural bristles . Due to its structure, such a brush will not leave streaks on the surface of the wood. By the way, you can only remove oil from it with a solvent.
Wood glaze mixed bristles . Wash off with water.
Colored wax artificial fibers for application . It is liquid, so you can use a roller or a spray gun.
In general, there is such a division: water-based paints and varnishes are applied with artificial brushes, and other varnishes and oils are applied with natural bristles.
How to make a warm concrete floor in a dressing room
It is known from experience that the best solution for heating tile floors on concrete has been and remains a cable heater. It is simpler, more reliable, and most importantly, it is possible to make controlled heating of the air in the waiting room.
Making a slab
In order to pour a concrete floor, you will need a rough foundation. You can make formwork from boards and plywood, but a sheet of profiled metal with a wave height of at least 40 mm is best.
The sheets are laid on an insulated foundation, a reinforcing mesh is installed and filled with concrete mixture. The result is a very light and durable concrete subfloor in the dressing room.
Laying heating elements
Next you need to lay the insulation. The first layer is laid from EPS boards with a thickness of at least 50 mm, the second is best made from sheets of foamed polypropylene with a reflective layer of foil.
We lay out the heating cable on special holders or roll out the heated floor from ready-made rolls. Before pouring the screed, we check the functionality of the heating.
Advice! Before pouring the mixture, it will be useful to make a sketch or diagram of the wire laying; it will certainly come in handy during subsequent repairs.
Laying tiles
The heated floor screed must withstand without load and switching on for at least three weeks. During this time, you can ventilate the subfloor and conduct wiring to the dressing room. Before laying the tiles, you need to make several test runs, and if the screed has withstood the load, then we prime and lay the decorative tile covering.
Applying varnish
The final stage of finishing any room is varnishing. However, the materials necessary for treating surfaces in a bathhouse are subject to special, increased requirements (for more details: “Which varnish to choose for baths and saunas - the differences and advantages of different compositions”).
The varnish must provide:
- absence of rotting due to increased effects of antiseptic impregnation;
- protect floors from any damage, including mechanical;
- safety for the health of humans and their pets;
- resistance to high humidity;
- no toxic fumes due to overheating.
After this, you can apply the varnish using a brush or roller - whichever is more convenient for you. The varnish should dry thoroughly, after which another layer can be applied if necessary. Please note that in the steam room you can only use varnishes that do not contain toxic substances released into the air when heated. Another important point is that the varnish must protect the coating from accidental fire as a result of a spark from the oven.
Where to begin?
In fact, the problem of choosing the optimal floor design and materials for its installation is not so significant. It all depends on the type of foundation and ceiling. Having decided on them, the acceptable options for implementing the base of the dressing room will be reduced.
For clarity, we present in the table the main types of foundations and possible types of floors (the table is a recommendation):
| Bathhouse foundation | Optimal overlap | Possible overlap |
| Tape | Wooden beams, metal beams | Beamless (floor slab) |
| Columnar with reaming | Beam wooden | Beam metal, beamless (floor slab) |
| Slab | Insulation screed | Beam wooden |
| Pile | Beam wooden | Beam metal |
Let's look at the most common types of floors in more detail and continue choosing the optimal floor design for the dressing room.
