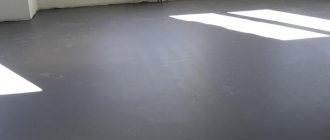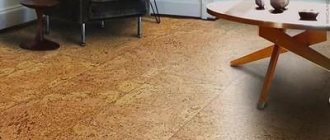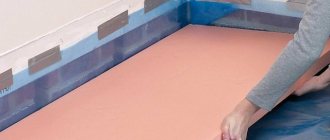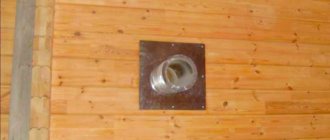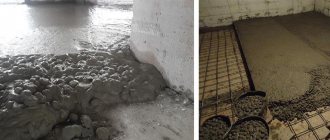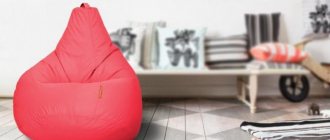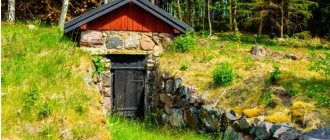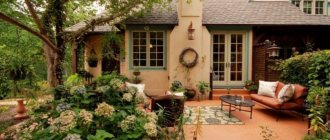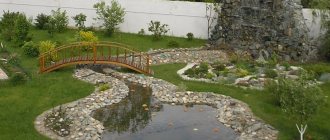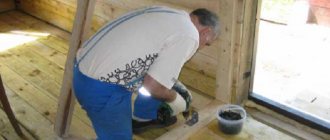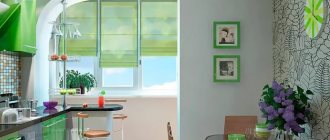The intermediate part of the base, which is laid on the ceiling and precedes the final finishing coating, is called a screed among builders.
Today, in the age of high technology, getting the necessary photos of a home-made floor screed is not difficult for a person with social ambitions.
Having understood the basics of the technological process of making a cement screed and having the necessary building materials, you can deal with sexual issues in your own home on your own.
We will discuss in detail and thoroughly below how to perform this simple construction operation with your own hands.
The most important thing is not to flatter yourself and not to overestimate your abilities. Construction is a creative process of fantasy, which is strictly guided by building codes and regulations.
It is always important to remember that beautiful and high-quality things are created only by professionals in their field.
Main purpose
The main purpose of this technological process is to level the existing floor surface and form and prepare the base for further work. Also, this floor element actively absorbs and evenly transfers vertical floor loads to the load-bearing base.
Cement screed is used to form the necessary slopes of the subfloor and prepare the surface before the final floor covering.
Additional functions that the screed performs include sound insulation and thermal insulation of the flooring element.
It is difficult to imagine linoleum, parquet, ceramic tiles laid on an uneven concrete surface. They will quickly cease to please the eye of the average person.
Also, if necessary, you can use a cement screed to raise the floor level to the desired level.
Types of screeds
Taking into account the selected material and method of performing the work, the following types of screeds are distinguished:
Dry. This type of screed does not require the use of heavy construction mortars. They are used in cases where there are restrictions on the magnitude of static vertical loads on the floor.
It is also recommended to use dry floor screed if it is necessary to raise the floor level above 110 mm. In this case, sheets of construction plywood or slabs of pressed shavings are spread over the joists and secured.
In some variants, gypsum sheets are laid over wooden joists on a bedding made of expanded clay crushed stone. This design is used if it is necessary to meet the requirements for thermal insulation of the room.
This screed does not require subsequent hardening and drying. It is considered easy to implement and does not carry additional high loads on the floor.
Wet. It can be made from a concrete mixture with the addition of granite or expanded clay crushed stone of a fine fraction of 5-10 mm. It is also carried out with cement mortar M 100. For quite a long time this method has been considered the most popular in domestic urban planning for leveling the surface and raising the level of the coating.
News site- Features of electrical wiring installation in houses made of SIP panels
- How to choose a cast iron bath
Fine expanded clay crushed stone can be added to the working mixture. A leveling cement screed up to 110 mm thick is laid. Typically, the process is done manually and is considered tedious and costly.
The additional load on the surface from such a screed can be up to 150 kg per square meter of flooring. Such a load should be taken into account when designing the load-bearing structures of a building;
Combined. This is a kind of symbiosis in construction, which combines the advantageous quality characteristics of wet and spreading screed.
It has found its wide application in private housing construction, in the construction of agricultural facilities, as well as special-purpose facilities.
Classification
There are different types of screeds that have different functionality, suitable for a specific floor covering. In the process of compiling the classification, the following screed parameters are taken into account:
- Laying method;
- Coupling method;
- Composition of the material.
- Purpose.
Materials used
Before performing a wet leveling cement screed with your own hands, it is necessary to calculate the necessary materials and ensure their availability at the construction site. The composition of the working mixture can be as follows:
Sand. Well-screened quartz construction or gully sand can be used. In this case, sand is a filler in the working mixture.
Clinker brick- Barrel sauna and its features
Apartment renovation
Cement. Portland cement M400 is usually used. Cement in the working mixture is the binding material. The proportion of sand and cement ratios is selected so that the strength grade of the finished screed is at least 100 kg per square meter. Typically there are three parts sand to one part cement.
Water. As a rule, industrial water is added to obtain a solution that will have the required consistency and mobility. It serves as a solvent for the binder material in the working mixture.
The workability of the working mixture directly depends on the amount of water. Excess water will significantly reduce the strength of the future screed and slow down the achievement of the design strength of the mortar.
Technological process for performing wet screed
When considering step-by-step recommendations for making a leveling cement screed with your own hands, you should establish the following procedure:
The first step is to prepare the necessary tools, calculate the area of the room and the amount of materials.
Clean the floor surface from dirt and construction debris. Install beacons from dowels, creating the required slope.
Preparation of mortar of the required consistency and grade by mixing manually or in a concrete mixer.
Apply the solution between the beacons and, using the rule, level it with confident hand movements, creating a masterpiece of construction skill with your own hands. Now you can admire your creativity. It is advisable to leave the finished surface for some time for the solution to harden.
Consumption calculation
To calculate the amount of mixture required for the perimeter of the room, you need to take into account the order:
- Calculate the coverage area. The length of the room is multiplied by its width.
- Determine the final thickness of the screed. A zero mark is applied to the walls using the level, and the distance from the horizontal level to the base in opposite corners of the room is measured. The difference in distances is divided by two, resulting in the average height to which it will be necessary to level the coating.
- Calculate the average thickness of the screed. To do this, add the previously calculated average height to the minimum layer thickness indicated on the packaging.
Average consumption of mixtures based on gypsum or cement per 1 sq. m area is 1.5 kg. To calculate the total weight of the mixture, multiply the average consumption by the thickness of the screed and the total area of the room.
Technological process for making semi-dry screed
The decision to perform a semi-dry floor screed with your own hands must be in accordance with the requirements of building codes and regulations. The result should be as expected and should please the creator.
Therefore, step-by-step instructions:
- As in the previous case, it is necessary to make the necessary calculations and ensure the availability of materials and tools. Prepare the surface and tune in yourself.
- We apply a layer of primer to the work surface, which penetrates into all floor crevices. After hardening, the polystyrene plates are laid out. Adding quartz sand is allowed.
- Next, slightly overlapping each other, we lay out the reinforcing mesh sheets.
- The working mixture of the solution is prepared to the desired consistency and applied in the area of the beacons over the entire surface.
- The surface is leveled according to the rule. After the solution has gained the necessary strength, you can sand the top layer of the screed. The work is ready.
Clutch method
Cohesive wet screed. Without heat and waterproofing. It is applied directly to the work surface itself and bonded to it. Large warehouses, premises with equipment and large items are its scope of application.
Screed with a separating layer. Durable mineral slabs are its basis. Used in bathrooms, bathrooms, and basements.
Floating. It is used for quick installation when sound, hydro and thermal insulation is needed, the room has a heated floor.
Quality control
There are certain building codes that the work performed must comply with. The resulting cement leveling screed should have a uniform gray color and look like a smooth surface.
The building level, tightly attached to the floor, should have a gap of no more than 2 mm. After dynamic impact on the surface with a metal hammer, a small author's mark is allowed.
Is the need for leveling justified or can it be done without it?
Now, when carrying out repair work, the owners strive to do it themselves. But due to lack of experience, it is more difficult to keep track of everything and complete the work with excellent quality.
It is easier to work with a finishing screed and, following all the instructions, it is easier to get closer to a perfectly smooth surface. If this is not done, then the presence of defects may then have a bad effect on the finishing materials. If you plan to lay tiles, then it will be easier to do it on a flat surface and will not crack in the holes. If soft materials are used, for example, linoleum, then it will erase on uneven surfaces much faster.
So, any material requires a good and high-quality base. Therefore, you can almost never do without a final screed, and we will learn further how to make it with your own hands.
General recommendations
Considering that the solution hardens quickly and loses its workability, work in one room should be carried out within one working day.
The laid mortar gains design strength within 28 days. During this period there should be no drafts in the room. This is fraught with the appearance of cracks in the top layer of the coating, which indicate a violation of the setting and hardening regime of the working mixture.
Choice of solution
In residential premises, a cement-sand or concrete screed is used. Recently, the technology of self-leveling floors, which is the same screed made from special solutions, has been gaining popularity.
The first option is the most common, which is not surprising. The result is achieved with minimal investment. Cement is not afraid of cold, exposure to fats, acids and alkalis. Any covering can be laid on a leveled surface.
Laying concrete mortar is possible on top of the subfloor (bonded screed) or a layer of hydro-, heat- or sound-insulation (or a combination thereof). This screed is called “floating”.
Waterproofing is recommended in the kitchen, bathroom and toilet. Use the second option if you live on the first floor above the basement. The third is being a resident of the upper floors with neighbors below.
