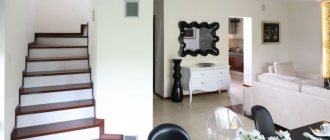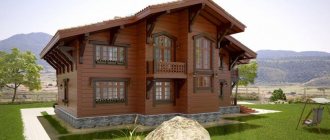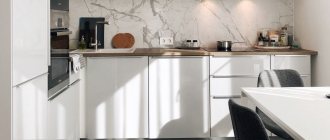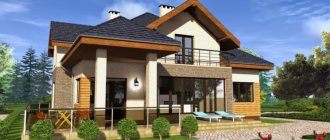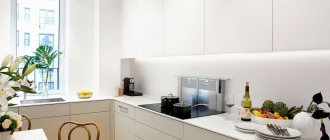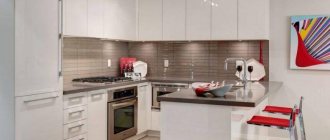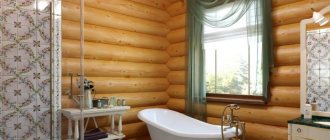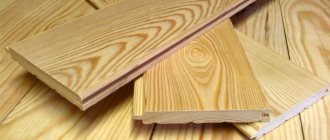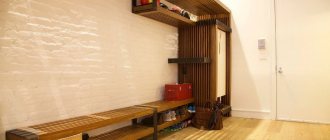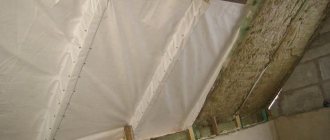Features of a kitchen in a wooden house
The tree has several features:
- due to its porous structure, it absorbs moisture, unpleasant odors, and swells;
- cracks when dry;
- sags or “plays” due to temperature changes as a result of changing seasons;
- fire hazardous.
You should be aware of this when planning the interior decoration of the kitchen in a house made of timber.
Planning and zoning rules
To divide a room into zones in a kitchen design in a wooden house, you can use one of the options:
- install a bar counter, a cupboard, a special island, furniture;
- divide the room with flowers;
- use curtains, plasterboard partitions;
- apply different finishes and lighting;
- make a podium, multi-level ceiling with additional lighting;
- use contrasting floor coverings that differ in pattern, shape, color, and materials.
Furniture in the kitchen in a log house can be arranged in several ways:
- angle;
- island;
- linear;
- U-shaped;
- letter G;
- parallel.
Sometimes the place where food is prepared is isolated from the main room by a partition with an opening in the center.
Choosing a style for the room
Not all design solutions are suitable for the interior of a kitchen in a log house.
- Provence. This style combines rustic simplicity with sophistication. It uses worn surfaces and decor with olive or lavender branches.
- Chalet. The style is European, but it is exactly what suits a Russian log house. There is a fireplace in the guest area. Textiles in the form of blankets, soft floor carpets, and heavy thick curtains will add warmth.
- Country. Rustic style, where comfort and functionality come first. Generators for power supply, solar panels, clean water from a well - all this is decorated with traditional cowboy decor.
- Classic American cuisine. Here it is enough to remember any Hollywood film or TV series to understand what we are talking about. Freedom, space, a large area in which everything is arranged comfortably, thoughtfully, competently.
- Scandinavian minimalism. The timber kitchen has only the necessary household appliances, sliding cabinets, built-in furniture and appliances, finishing from other natural materials.
- "Russian Tower". Previously, such an environment could be found in museums or at thematic exhibitions. This style uses patterns, carvings, decorations with embroidery and lace, and whitewashing. You can use a Russian stove as an accent, then the room will look even more elegant.
In the kitchen of a house made of timber, wooden furniture goes well with light and dark tones, large open windows, and textiles.
Tip 4. Taste the white color
White is the most popular and trendy color in the interior at the moment. And for good reason, because it is universal, visually expands the room, and goes well with other shades.
Moreover, white will never go out of style. But, despite all the advantages, this color must be treated with caution so as not to overdo it.
Here are some examples:
- You can use contrast in countertops or appliances by choosing black models. To smooth out such a strong contrast, gray tones are suitable.
- Light wooden facades + white trim + black metal lampshades - a bold combination that will amaze with its originality.
- If the kitchen is large, then red brickwork will dilute the white background. At the same time, this will emphasize the naturalness of the wood. To make the interior balanced, it is better to make the ceiling and walls also white.
- You can leave only the finishing white, and choose the facades themselves, for example, a deep gray color. In this case, it is better to choose an apron with some interesting and bright ornament.
- If you have already purchased a set of chic brown shades, but you are afraid of getting a room that is too dark, then you just need to paint the walls white. To reduce the level of contrast, it is better to use fresh colors in the apron - light blue, mint, turquoise.
Properties of wood as a decorative element
Wood sometimes does not need additional sanding. It is enough to properly process the beams to obtain a building and finishing material. It is also famous for its unique texture and variety of shades - from light pine to wenge.
Expensive species include burl birch, oak, and mahogany.
It will not be possible to build a whole house from them, but they can be used for decoration and interior decoration of the kitchen.
Natural high-density wood materials most suitable for construction and furniture making:
- solid oak;
- beech;
- alder;
- pine;
- cherry;
- birch;
- ash.
Each of the listed types has its own advantages or disadvantages, but all breeds are combined with many colors.
For construction, pine beams are often used - cheap and accessible wood. Their texture is painted in nut or chocolate shades, sometimes covered with transparent varnish, leaving the natural color of the material.
But wood also has negative properties:
- cladding made of timber or lining takes up a lot of usable space;
- interior wood trim needs careful sanding;
- due to humidity, mold or mildew may appear on the surface;
- Insects can live in the timber.
Expert opinion
Olga Kovalenko
Since 2010 I have been engaged in interior design and architectural design.
Wood is easy to restore, unlike laminated surfaces. Cracks, minor scratches, and abrasions can be sanded, tinted and repainted.
Lighting
If windows are responsible for natural lighting, then lamps are responsible for artificial lighting. It is clear that the glazing must be large so that a lot of sunlight passes through it. Therefore, curtains for the kitchen are mostly short. As for artificial lighting, it happens:
- General;
- Local.
For general lighting, large lamps are selected that can completely illuminate the space. The chandelier is a prime example of this. However, instead, you can use several large sconces at the same time. On the other hand, wall lights are more suitable for illuminating a specific area.
The choice of lamps deserves special attention. The best models are LED ones, the brightness of which can be adjusted. A budget-friendly, but no less energy-saving option is luminescent models. The main thing is that the finished lamp matches the interior design.
Selection of finishing materials
The design of a kitchen in a house made of timber can be emphasized with the help of bright accents, accessories, floor and ceiling decor.
Floor finishing
The most wear-resistant and practical flooring option for a wooden kitchen is ceramic tiles or porcelain tiles with a pattern that imitates wood. The material is easy to clean, fireproof, does not fade.
Linoleum is more affordable than ceramics. This floor covering has good performance characteristics - it is easy to clean, is not afraid of moisture, and is not flammable.
Laminate or wooden parquet are less practical for use in the kitchen; when purchasing, you should choose special varieties with a high moisture resistance class. The material is easy to clean, does not fade, does not deform, and will last a long time with regular care and careful sealing of the seams.
Ceiling
A new wooden house will definitely sag, which can lead to deformation of the floor. Therefore, in the first year it is recommended to postpone finishing the ceiling. After “shrinkage”, any design method is suitable - suspended ceilings, decorative plaster, painting.
Open beams impregnated with varnish do not require additional treatment and look harmonious against the background of a wooden kitchen interior.
Wall covering
For the interior decoration of a timber dacha, choose plasterboard, decorative plaster, non-woven wallpaper, paint, plastic panels, ceramic tiles, and stone.
For kitchen walls, practical options are suitable that can easily be washed off greasy stains.
Walls made of timber can be left in their natural form, but only carefully sanded and coated with special antifungal mixtures and varnish. It is better to decorate the kitchen work area with an apron made of ceramics, plastic or stone to protect the walls from grease, soot, and household pollution.
Tip 7. Think through functional areas as much as possible
Natural wood will never behave perfectly:
- it will produce resin - resin;
- dry out, become covered with cracks;
- sag and bend.
You shouldn’t worry about such little things and try to disguise them - they give the kitchen and the house as a whole uniqueness and coziness. It is better to think through the use of functional areas as much as possible.
- Hearth (stove, cast iron stove). It must be taken into account that the walls next to the stove heat up - it is important to prevent a fire. It is better to choose stone or tile for finishing. It is important to think through the issues of exhaust hood and thermal insulation. Particular attention should be paid to the laying of the stove - if it is done incorrectly, then all the smoke will go into the house, which will not add comfort to the room at all.
- Work zone. This is where food is most often cut, so it would be logical to place a cutting area between the stove and the sink. It is important to pay attention to the apron - its material should be easily washed from grease and dirt.
- Storage. Proper storage organization will make the cooking process faster and more enjoyable. All storage, namely the refrigerator, shelves with cereals and vegetables must be located in the work area.
- Washing. The splashes that fly from the sink are especially dangerous for wood, so you need to choose the bowl very meticulously so that the least amount of drops fly off from it. Wide, but not very deep models seem to be the most optimal. There must be a plane with a dryer nearby. You can take a double sink or with a wing.
- Dinner Zone. The table and chairs should also be located at a distance from water and the stove and fireplace.
Ventilation and exhaust
The ventilation system should be planned during construction and project development. The length of the valves, the number of channels, and the capacity of the air ducts are calculated.
Vents are left in the foundation - special holes in the base through which oxygen enters from the street. To adjust flows, plugs or automatic control are used.
You can properly dispose of vapors and promptly eliminate unpleasant odors from the kitchen and other rooms of the house using a hood. But you should be aware of the variety of types, configurations and operating modes of such equipment.
Mounting methods:
- Suspension. The model is placed above the hob.
- Built-in. The hood is mounted in furniture. The device provides a good supply of fresh air.
- Dome option. This structure is installed under the ceiling.
During installation, the exhaust system outside the log cottage is insulated. The channels are made of stainless steel, tin, plywood, and other smooth materials. Corrugation is used for connection.
Protecting wood from moisture
It is recommended to treat the inside of a wooden kitchen with fire retardant and antiseptic agents. The latter are divided into 2 groups:
- Impregnating. Provide reliable protection and are suitable for initial application;
- Film-forming. Used for final processing, they form a layer on the surface that prevents rotting.
Wood can be protected from fire with the help of special solutions - fire retardants, which prevent rapid combustion.
Expert opinion
Olga Kovalenko
Since 2010 I have been engaged in interior design and architectural design.
The lower beams of a log house are the most vulnerable due to their close location to the ground. They should be additionally treated with heated bitumen, copper sulfate solution, propolis or automobile oil.
Design examples with photos
The selection of images presents the best ideas for decorating a wooden kitchen in the country.
To develop a project for a room made of natural wood, you should know the features and properties of the material. And the interior and design of the room should be decided last.
Tip 12. Let there be light
Long gone are the days when lighting meant a single chandelier in the center of the room. Now the same chandelier must be combined with LED strips, spotlights and floor lamps.
Of course, natural light still plays a huge role, so windows should be as large as possible and curtains as thin as possible to let in light. But in winter and at night this light will not be enough, so it is necessary to think through a whole system of artificial lighting.
In a wooden kitchen, LED spotlights installed under the top unit will look great. The lamps themselves should not be visible, so the atmosphere of unity with nature will not be disturbed.
Light in the work area is very important because it reduces the risk of injury while cooking. In addition, good lighting always visually increases the space, which will come in handy in a small kitchen. If it is important, on the contrary, to make the room smaller, then you just need to darken it.
Important! There should be at least 60 centimeters between light sources and water.
You should also check the power:
- 100 W/sq. m - for the working area;
- 50 W/sq. m - for the rest of the room.
