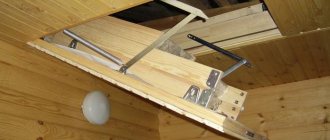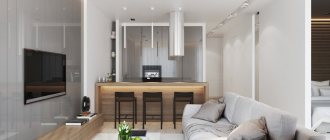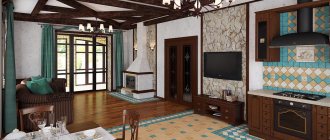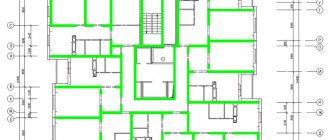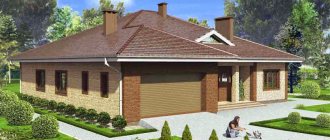Usually old things, unnecessary clothes and interior items are stored in attics. This leaves a large area empty, although it could be used for living space. You can organize a bedroom, nursery, bathroom or kitchen. To do this, you need to take into account the design features, communicate and choose the appropriate interior style. When furnishing your attic, you may need to create a 3D layout. This can be done using the convenient Interior Design 3D program. It will allow you to accurately draw the house, select finishing materials and place furniture of a certain size.
If you need interesting ideas, you can use ready-made projects made in the application. You can download them for free and change them to suit your needs.
- №1.
Attic bedroom design.
- №2.
Stylish living room in the attic.
Download the Interior Design 3D program
Design an attic in just 5 minutes and immediately evaluate the result in 3D
Interface language: Russian
Distribution size:97.8 MB
The content of the article:
- 1. Features
- 2. What kind of room can be made in the attic
- 3. Attic layout
- 3.1 Insulation
- 3.2 Lighting
- 4. Choosing an interior style
- 5. Color scheme
- 6. How to make an attic room with your own hands
- 7. Examples with photographs
- 8. Conclusion
Attic insulation
A room intended for living at any time of the year must be insulated. Warm air tends to rise, the insulation will not allow it to “escape”. The material for insulation is selected:
- fireproof;
- vapor permeable;
- environmentally friendly;
- thickness from 10 cm.
Many people prefer mineral wool
Sufficient thermal insulation will allow you to significantly save on heating costs. For the roof and floor, polystyrene foam and mineral wool are suitable. The ideal solution is a combination of rigid, semi-rigid insulation, which is placed between the external wall and the internal finishing material: lining, plasterboard, plywood.
Advice. If desired, heated floors can be installed in the attic.
See also: Storage room in the apartment
Peculiarities
This room is often used to store unnecessary things, but it can be used as a living room. This place has a number of features:
- ✓
With its help, you can significantly expand your living space, this is especially true for small one-story houses. - ✓
Here you can implement any creative ideas and style solutions, since the space is located away from the main part of the home. - ✓
It is permissible to place heavy furniture and equipment, since attic floors are no different from room floors. - ✓
The unusual shape of the roof requires different interior solutions. For example, a design project may depend on the beams of a gable roof. - ✓
You have the opportunity to decorate any space: bedroom, children's room, office, bathroom or separate studio apartment. - ✓
The room is most often safe, as it is built from natural materials.
Among the disadvantages: additional expenses for internal insulation and moisture insulation, as well as the need to equip housing depending on the characteristics of the roof.
Living room on the attic floor
Laying communications
In the process of general construction work, it is recommended to prepare for the installation of utility lines. First of all, you need to make holes or grooves for laying electrical wires. If necessary, the wires are tightened into the desired position before finishing begins. Lay polypropylene pipes for heating, sewerage and water supply.
Pipe outlets must be completed with valves, threaded or other connections that allow installation to continue after the surfaces have been sealed. If necessary, ventilation ducts and hoses are installed outside the living space. Connectors are installed inside the room to connect equipment or continue wiring.
All electrical wiring is carried out by specialists in accordance with the rules of electrical installations and fire safety. The cross-section of the wires must be calculated for the expected load. The insulation of wires and cables is selected in accordance with the standards, installation features and temperature conditions of the wire.
When planning the use of high-power electrical equipment, for example, air heaters, boilers, ovens, it is necessary to allocate the supply to these consumers in separate lines.
An example of installing a boiler in the attic
Elements of hidden installation communications that require anti-corrosion or other treatment are subjected to it before the channels are covered with finishing layers.
What kind of room can be made in the attic
If the space allows, you can make a separate room in the attic under the roof or design a studio apartment. Place a living room, bedroom or playroom, bathroom, workshop or dressing room, office in the attic. Each of these options has its own advantages and disadvantages:
Bedroom
The most popular option for placement in a residential attic. It does not require the installation of plumbing equipment or the creation of new walls.
To decorate the space, choose a modern style and use small and compact furniture. You can place the bed in the middle of a gable roof or under slanted windows so you can see the stars at night.
For finishing, the materials that were usually used in the design of a private house are usually chosen. The bedroom will look good in an eco-style using natural materials and decor. Accents can be placed with the help of bright accessories and textiles.
Bedroom with dark stone and wood finishes
Children's room
Design a bedroom for a child, a playroom or a separate room for a teenager who wants independence and personal space. Children will be able to feel away from adults and at the same time completely safe.
In a large area, you have the opportunity to create separate areas for sleeping, entertaining, storing things, learning and creative activities.
A large amount of light and bright accents are important for a child. You can use floor coverings, unusual lamps and bright textiles.
Playroom and homeschool space
Living room
Place recreation areas and a home theater here. To visually expand the area, choose light shades: use small light furniture, gray or beige walls. An artificial fireplace looks good.
Living room in Scandinavian style
Cabinet
To set up your workplace you will need good artificial lighting. It is also necessary to carry out additional sound insulation work. This way, a working person will not disturb the rest of the family members on the first floor.
If the wall has little or no slope, install a built-in shelving unit
Workshop or library
In the workshop, you can divide the space into separate zones, for example, in one part - to allocate space for drawing, in the other - for sculpting.
When organizing a library, you will have enough space for shelving and a cozy reading area. The main thing is to install good lighting.
Library layout
Wardrobe
It is equipped with hangers, rods, hooks, pull-out panels, dressing tables and mirrors, and convenient lighting.
The features of the roof will not always allow you to place furniture, for example, from IKEA, but you can use every meter with custom-made items.
Walls without slope can be equipped with tall cabinets and niches with rods. Near walls with a slight slope near the ceiling, a low wardrobe with sliding doors will fit well. With a triangular roof, you can install small cabinets with shoes or sofas at the bottom of the wall.
Placement of shelves and cabinets
Kitchen
The cooking area is rarely designed in the attic, since communications need to be carried out: light, gas and water supply.
In the kitchen, the choice of furniture is important. It is necessary to take into account the features of the layout, ceiling heights and their slope. The best option is multi-level furniture. It is better to choose objects in light colors, walls and ceilings in pastel shades.
You can combine the finishing of beams and objects
Bathroom
Installing a bathroom with a bathtub or shower is possible, but this requires additional costs for sewerage and installation of moisture insulation.
It is best to install the toilet, bathtub or shower stall close to the wall with a slope. According to the planning rules, the bathtub is located above the kitchen or bathroom on the ground floor. The walls are decorated in a light palette.
Sloping windows allow for natural light
Reconnaissance
Bringing the attic of a residential or non-residential building into a state that allows living or long-term stay in it is quite a difficult task. You shouldn't take it lightly. The attic of a private house, as a rule, is not suitable for this.
Project and interior design for the arrangement of the attic in the house
Otherwise it would not be called an attic, but an attic. The main problems that need to be solved are:
- load-bearing capacity of floor structures;
- level of natural insolation of the room;
- access to the attic from the lower floor;
- heating, plumbing, sewerage and electricity.
As you can see, most of these issues exceed the competence of not only the ordinary person, but even a qualified builder. Therefore, to resolve them, you should contact specialists for advice.
The initial task is to clarify the question of whether it is worth taking on the task of turning the space under the roof into a residential attic. The natural desire of previous builders to save materials and resources could result in such weak floor beams that nothing heavier than the existing one could be installed on them.
Option for arranging living space in the attic
Overloading the structures will lead to deformations, cracks and defects in the ceiling of the floor below the attic. Strengthening floors is a much more complex task than simple repairs. Of course, monolithic reinforced concrete floors in the house can be safely used as the floor of future rooms.
You should find out whether the condition of the roof and rafters allows the installation of additional windows. If the roofing covering is dilapidated, then installing attic windows will cause destruction of the material. As a result, a complete roof covering may need to be replaced. Instead of windows in the roof, you can get by with light openings in the gable of the attic. This will limit the lighting, but will allow the implementation of the plan to continue.
Attic layout
Depending on the area of your home, arrange one or two rooms. Also, if there is a staircase to the street or to a corridor that is isolated from the main part of the first floor, you can create a studio apartment. It can be rented out or given to family members, such as children or a teenager.
Before starting renovations, determine the purpose of the room. Then create a home plan and take measurements. On the drawing, indicate all the necessary changes: installation of partitions, lamps, sockets, plumbing and ventilation. Pay special attention to the roof slopes and the height of the ceilings.
If you are just building a country house or cottage, then you can think about the placement of window openings depending on the future layout. You can also bring the stairs and door to the street to get a completely isolated home.
Living and dining room on the attic floor
Insulation
If you want to use a cold attic at any time of the year, then it is important to insulate it. This will require a special material that will retain heat. It is best to choose the following insulation materials:
- Mineral wool.
Inexpensive option, has good thermal conductivity. - Expanded clay.
Lightweight and environmentally friendly material, produced in granules. To use it you will need to make a frame box. - Polyurethane foam.
It can be flexible or hard. They can insulate a home. - Fiberglass.
The cheapest building material. For best results, it should fit snugly to the surface.
Before starting insulation, it is necessary to clean the room, remove all things, create ventilation and waterproof it.
The process of home insulation
Lighting
Light sources are divided into natural and artificial. The first can only be changed at the construction stage. The latter depend on the specific configuration of the place. Because of this, it can be difficult to build conventional multi-level lighting. Especially if you want to preserve the outline of the roof. A series of pendant and slatted lamps, sconces, floor lamps and table lamps would be appropriate here. Beams, niches, and decorative elements can be emphasized with decorative lighting.
If you have the opportunity to change the location of windows during the construction phase, then there are several options for the location of openings:
- Inclined.
The windows are on the rooftop and allow you to see the sky. - Pedimental.
Ordinary vertical windows, which due to their design features can provide little light. - Cornice.
The opening is divided into two parts: the upper inclined and the lower vertical. - With mini balcony.
Vertical windows have access to a small terrace.
Sloping windows in the bathroom
Pediment window opening
Cornice window
Mini balcony
Roof and gable repairs, glazing installation
First of all, the roof covering should be repaired in places where window units will be installed, as well as wherever its integrity is in doubt. After an attic reconstruction, it will be much more difficult to determine the location of leaks or defects. Access to many places where communications pass through the roof will become much more difficult.
Installation sites for attic windows mounted in the same plane as the roof should be prepared for installation.
The process of installing and insulating attic windows
In accordance with the recommendations of the manufacturer and the reconstruction project, support and support structures must be installed.
If the front part of the pediment requires your intervention, then it too is repaired. Subsequently, having insulated the attic and gable, this will be much more difficult to do. When installing or replacing windows on gables, places for installation are prepared; in accordance with the project, window units can be installed later, unlike windows in the roof.
After putting the roof and gable covering in order, “upper light” windows are installed in the roof plane. As a rule, they use ready-made blocks equipped with all the necessary elements for reliable installation. Work is carried out strictly in accordance with the manufacturer's instructions. At this stage, it is more profitable to use attic ladders installed outside.
Choosing an interior style
To design a room in the attic, you can choose any interior style with light finishes and functional furniture. You can decorate it in Scandinavian, minimalist or Provence styles. Let's look at each in more detail:
Scandinavian
Scandinavian style combines minimalism, light colors with northern elements. The overall aesthetic is clean and functional, while natural materials add warmth and a cozy feel.
It has several features:
- ✓
Scandinavian interiors are flooded with natural light. - ✓
The color palette is subtle and fresh, with whites, creams, greys, browns and soft pastels. - ✓
The furniture is clean, simple and modern. Particular attention is paid to natural materials such as wood, wool, leather, linen and cotton. - ✓
Modern touches like metal frames and brass fixtures tie the style together and add extra texture. - ✓
Vibrant colors are added through artwork or sculptures.
Scandinavian design
Minimalism
The main rule in minimalism is the less, the better. Particular attention is paid to the quality of finishing and furniture, as well as functionality.
The color palette is usually neutral. White interiors are popular, as are monochrome interiors using white, gray and black. If there is a bright shade, it is usually used to create accents. All items should be placed inside cabinets and not attract attention.
Minimalism in design
Provence
The Provencal aesthetic is characterized by aged woods, a light color palette and a rustic yet elegant lifestyle.
This interior is calming and emphasizes decorative luxury. The decoration uses soft tones of white, taupe, and gray. Classic furniture brightens up a space, and vintage accessories can add old-world charm. Materials such as natural stone, marble, wood and wrought iron add sophistication and speak to the owner's taste.
Provence
Preparing the premises
Many people think that it is impossible to turn an attic into a living room, but this is not so. The first thing you have to do is clean up. Most often, the space under the roof is used to store all sorts of rubbish. Old things need to be thrown away, necessary things need to be found in another place. During the cleaning process, you need to be careful, as protruding nails and other sharp objects may be found in beams and ceilings.
Junk in the attic Source livejournal.com
After thorough cleaning, you need to measure the room. If the roof is gable, the entire attic area cannot be used. If the roof slope is 60 degrees or more, the height of the attic should be at least half a meter. If the slope of the slopes is 30 degrees, the height of the sloping ceiling can be one and a half meters.
See also: Catalog of companies that specialize in interior redevelopment
Color spectrum
Since the attic is a specific room, the color scheme in its design is of great importance. There are a few tips you can follow:
- ✓
Light colors are preferred. They will visually expand the area. - ✓
Color schemes should be similar on all surfaces. Finishing materials also need to be harmoniously combined with each other. - ✓
If you have high ceilings, give preference to light and glossy surfaces that reflect light. For example, a white glossy table or a wardrobe. - ✓
The ceiling and beams can match the color of the floor. This will become an original part of the design and make the interior more interesting. - ✓
For furniture upholstery and textiles, you should choose light pastel shades. If dark colors are used in the design, the place will look smaller.
Photo of an attic design with a triangular roof in light colors
Floor, wall and ceiling cladding, finishing
This stage of work symbolizes successfully overcoming many difficulties and reaching the finish line. Having a wall frame with laid or installed thermal insulation, electrical and other communications, it is not difficult to make the cladding with the chosen material. Most likely it will be oriented particle board, sheathing board or drywall. The material is processed and installed as standard, as in any other cases.
Finished project for finishing the attic space
The ceiling is sheathed in the same way. You just need to take into account that the attic usually includes a roof from the attic side, located at an angle to the floor. Decide what it is - a wall or a ceiling and sew it up with the material of your choice.
During the same period, window frames or window blocks with double-glazed windows are installed.
Door frames are installed, door panels are hung and aligned. Having completed the work above the zero mark, they begin to install the floor covering. The choice of options for this is huge. The staircase to the attic and the hatch, the finishing of which is carried out along with the installation of the floor, will add a little originality to the work. Now you have a room, or maybe several, in your attic. Cleaning is carried out in the same way as in any similar premises. Wallpapering or paneling, painting or draping are suitable for adding individuality and designer taste. After installing the plumbing, ventilation, electrical and other equipment, the attic reconstruction project can be considered complete and you can enjoy the fruits of your efforts.
How to make an attic room with your own hands
At the planning stage, you may need to visualize the design project: adjust the finishing of walls and floors, enter data about partitions and electricity, and arrange furniture and appliances. To do this, you can create a 3D model of a living space. You can quickly complete the work in the convenient Interior Design 3D designer. It offers simple space rendering, tools for creating multi-story buildings, and a built-in item gallery.
Software Interface
The program is suitable for novice users and offers a simple Russian-language menu. With it, you can easily create an accurate home plan, change surface finishes, place personalized items, create estimates and create a realistic image of the final project.
Software advantages:
- ✓
Availability of standard layouts for quick design of the project. - ✓
The ability to accurately draw a house plan from scratch or on top of a building drawing. - ✓
Export the result as a two-dimensional image, PDF file and photorealistic image at your discretion. - ✓
Functions for the design of multi-storey buildings. - ✓
Customize all elements down to the smallest detail.
Stages of work
Every owner of a private home should know where to start arranging an attic in a private home. Owners of private houses often do not have the necessary knowledge and experience to convert an attic space into a living space. In this case, a clear action plan will help to bring the planned project to completion. The following stages of work are distinguished:
- Living space planning.
- Preparatory work.
- Floor and roof insulation work.
Attic insulation Source stroy-okey.ru
- Installation of lighting and heating.
- Design of the finished room.
After determining the main stages of turning a gloomy attic into a cozy room, you need to make a list of the necessary materials and tools. It is important to consider your financial capabilities, since during the repair process new expense items may appear (for example, waterproofing pipes or replacing wiring). The estimate must take into account the costs of finishing and decorative materials.
Video description
Useful tips for attic insulation in the video below
Roof insulation is the most important stage of work. If you plan to install the insulation yourself, you will need to choose the optimal thickness of the material. This can be done using a ready-made table or climate map (both can be found on specialized websites).
Insulating the attic roof Source pro-karkas.ru
A pitched roof requires the use of insulation with a density of at least 35 kg/m³. If the density is less, pieces of material will fall out of the spaces between the beams. The steeper the roof slope, the denser the insulation used.
After laying the insulation, you can begin installing the sheathing for finishing. The type of sheathing depends on the type of finishing material. The easiest way is to make a sheathing on top of the rafters - this method will save time and money. The crossbars are attached to the beams in increments of 30-35 cm, and decorative panels are already attached to them.
Heating
Even if the attic is insulated according to all the rules, its year-round use is not possible without heating. There are several options suitable for heating an attic space:
- Fireplace installation;
- Installation of an autonomous heating system;
- Expansion of the stationary heating system;
- Use of electrical appliances.
Undoubtedly, a fireplace is the personification of home comfort and well-being. However, experts recommend using stationary heating. If people live in a house all year round, the heating in it works stably. It is enough to remove several pipes and install a couple of radiators directly in the attic room.
Heating in the attic Source ceskestavby.cz
This option will cost much less than a fireplace, and will also provide the required level of fire safety. If you still want a fireplace, you need to think about a place to store fuel and properly arrange the chimney.
The decision to use electrical appliances has its downsides. The equipment used must be powerful enough to heat the entire attic area. This means that energy costs will inevitably increase. In addition, many fan heaters dry out the air and create a lot of noise.
From an economic point of view, the most correct solution may be to install autonomous heating in the attic. When using a stationary heating system, you will have to increase heat transfer in all other rooms of the house. The autonomous system will properly heat the attic without increasing the heating load of the house.

