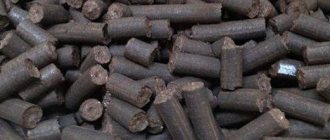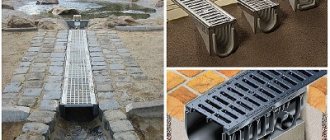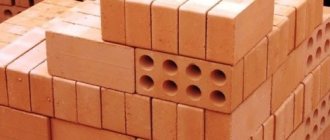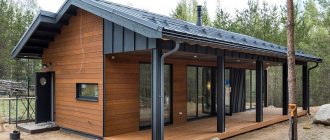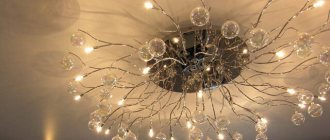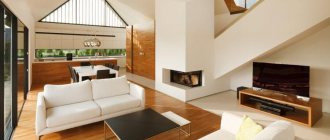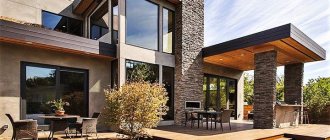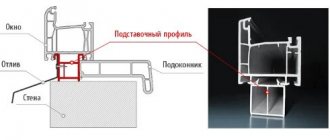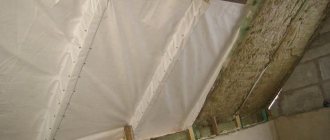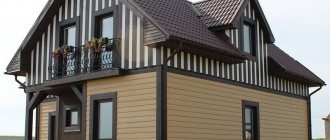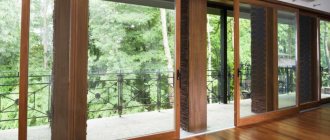1. Glazing options in a private house 1.1. Regular and panoramic windows 1.2. Strip glazing 1.3. Corner structures and other non-standard shapes 1.4. Pivot and tilt windows 2. Windows of attics and attics 3. Winter garden 4. Types of frames according to materials 4.1. Wooden frames 4.2. Metal frames 4.3. Plastic 4.4. Combined frames 5. Selecting a quality profile 5.1. Number of cameras 5.2. Profile width 6. Double-glazed windows 7. Selection of fittings 8. Selection depending on climatic conditions and wall material Individual low-rise buildings in the realities of the modern world are becoming increasingly popular. Private houses are being built both within the city and outside it. All related areas are being adjusted to the needs of modern construction. Including the field of window production. But when choosing which windows are best installed in a private home, do not forget that the overall energy efficiency of any room depends on their size, material of manufacture and other parameters. Let's take a closer look at what window options can be used for glazing country houses, what pros and cons they have.
Glazing options in a private house
In addition to standard windows, more daring design options are also used in country houses today. Popular are panoramic glazing and floor-to-ceiling windows, which also serve as an exit to the garden or terrace. Strip glazing, corner, rotary, tilting designs - the choice of windows for country houses is impressive, allowing you to bring any design concept to life.
Colored or white windows in the cottage
Windows are the eyes of the house. The choice of color for plastic windows should be approached carefully. Saving on colored windows will spoil the architectural appearance of the house. Correcting the situation in installed windows is difficult and expensive, so it is better to decide on the color of the windows right away.
External and internal shades of windows may differ at the request of the customer. For example, the white color of the plastic will remain on the inside, and on the outside the color will be a different shade using one-sided lamination. In this way you can save on window color; the price will increase by only 10% per product.
Recommendations for choosing the color of windows for a cottage. Typically, the exterior color of windows for a home is matched to the color of the roof and base (especially if the base is high). Another way to select colors is to match the windows with the color of the soffits and roof gables. By choosing different colors of the roof and facade, you can place accents, and the appearance of the house will be interesting and not boring.
Examples of choosing colors at home:
- burgundy roof, plinth, windows and light brown facade
- green facade, white windows, soffits, gables and burgundy roof.
1.2. Strip glazing
To maximize the penetration of daylight and visually expand the space in the house, you can install several windows in a row. This is the so-called strip glazing, which involves installing glass structures of the same size one after another along the entire perimeter of the room. This technique is most justified when arranging kitchens. But its use in design projects for the design of offices and bedrooms is not excluded.
1.3. Corner structures and other non-standard shapes
For rooms with a small area, corner glazing is an excellent option. In fact, these are two double-glazed windows of any size, connected to each other at an angle of 90°. This technique allows you to visually expand the space, provide an effective source of lighting during the day and an excellent overview of the area in the evenings.
In addition to the usual rectangular and square windows in a private house, you can also install quite unusual designs of round, rhombic, trapezoidal, arched and triangular shapes. They are well suited for any room, decorating the house inside and out.
Corner windows as a decoration for the facade of a house
If we talk about trends in modern architecture, houses with large corner windows look especially impressive. And we can notice that there are more and more such projects every year.
Corner glazing, which opens the interior from two sides of the world, is a response to the need to combine interiors with the environment even more than before. Using corner windows in your home is also a great way to illuminate rooms that are in the shade most of the time. With the help of corner panoramic windows you can make the appearance and architecture of any home unique.
The use of corner windows is associated with modern architectural trends. They add lightness to the facade, and their shape contributes to the construction of a modern image of the building, which is usually disrupted by the symmetrical arrangement of parts on the external walls of the house.
Of course, the facade becomes more light if the glazing elements forming such a window are glued together in the corner. Thanks to their design capabilities, they take the form of balcony doors, panoramic windows and interesting strip glazing. These shapes make them often the most attractive element of a home's architecture.
Windows that open rooms on both sides of the world are primarily designed to let in as much daylight as possible. Most often they are placed in those rooms that are located in the north. If you place such windows to the west or east, this will significantly increase the amount of sunlight entering inside.
Corner windows make the rooms of the house more attractive. The absence of a corner in the rooms visually makes the interiors seem larger than they actually are, and the landscape outside the window becomes part of the interior design.
Corner windows can be made at an angle of 90°, 135°, 125° or 45 degrees. Modern models are completely frameless, they do not need steel or concrete partitions, so their entire surface is glazed. The glazing is attached to the frame of the house with a special glue that is resistant to ultraviolet radiation with high mechanical strength. To make the connection look aesthetically pleasing, it is lined on the inside with silicone or ceramic enamel.
Thanks to modern technologies, it is possible to install large, panoramic corner windows in almost any home. There are also solutions for balcony doors in the form of corner windows that can even fill an entire wall.
The strength of the windows is ensured by a thick layer of tempered glass (6 mm thick), which ensures high impact resistance and safety in case of mechanical damage. Tempered glass also provides greater thermal resistance, which is especially important if the window is open on a south or west facing façade, where it will be exposed to particularly intense ultraviolet radiation. In this case, it is worth choosing glazing with additional coating.
1.4. Pivot and tilt windows
Hinged windows are not always appropriate in a private home. In some rooms there is simply no room for their normal functioning. So, in bathrooms and utility rooms, in corridors and less often in the kitchen, it is customary to install rotary and folding structures. Such designs provide a full source of light, allow you to ventilate the room, maintaining the optimal level of moisture in it, which is necessary for a comfortable life in the house.
Approximate prices
Common window models made from warm colored profiles usually cost 30% more than white ones. There are more expensive options, the price of which is somewhat inflated due to the technology of applying the tint layer and the characteristics of the materials used.
Double-leaf white window made of a warm profile (1420x1150) – 9500 RUR; the same window made of colored profile (wood-look laminate) – 12,050 RUR.
If you don’t want to completely change your newly installed white windows, there are companies that provide lamination services. The cost of covering one side is about 1600 rubles; on both sides - 2500 rub.
Subscribe
4.1. Wooden frames
Today, hardwood and laminated veneer lumber are used to produce wooden windows. According to their design, such frames are:
- single, that is, consisting of only one glass;
- separate double, represented by two parts independent of each other;
- paired, in which both doors are bolted together.
Such double-glazed windows are produced in a blind and opening version, and can be supplemented with windows and a vertical sliding mechanism.
Among the advantages of wooden window frames, users note their high environmental friendliness, aesthetic appearance, good thermal insulation, durability and ease of maintenance. They are not without their disadvantages, which include insufficient sound insulation, low fire safety and high cost.
Warm aluminum
Previously, aluminum profile windows were mainly used for glazing buildings not intended for permanent residence. They were installed in retail, office, warehouse or industrial premises. Now the situation has changed somewhat, and aluminum structures are increasingly being installed in residential buildings or apartments. There are two types - warm and cold frames.
The latter option is also increasingly used for industrial buildings or for unheated premises, for example, balconies or as glazing of country houses, in which accommodation is planned only in the summer.
The warm version of aluminum glazing is characterized by the presence of a special insert in the profile (thermal break).
Warm aluminum profile from Alutech W72
In fact, between the two contours of the aluminum profile there is a separating element made of a polymer with low thermal conductivity properties (usually polyamide is used). Its thickness is at least 20 mm, which is quite enough to prevent the profile from freezing even in severe winter frosts. Read more about warm aluminum glazing here
4.2. Metal frames
Window structures made from aluminum were not so long ago the preserve of industrial and work premises. But the wide variety of their options offered by modern manufacturers makes it possible today to install such frames in private homes. There are “cold” and “warm” types of such structures. The former are applicable for balconies and summer buildings, the latter have a wider scope of use. The advantages of metal frames include:
- increased strength;
- resistance to external influences;
- variety of colors;
- operation up to 80 years or more;
- unpretentiousness in maintenance;
- environmental safety.
The disadvantages of such windows include significant heat loss, high cost, and the complexity of combining metal frames with other types.
All profiles from our catalog comparison table.
To look at the profile in more detail, click on the window you like.
Opening proportions 1.3m X 1.8m
The platband in the form of a frame can be assembled in two ways:
- The profile is sawn at 45 degrees and assembled into a frame.
- The profile is cut at 90 degrees and assembled through decorative square elements (panels).
The second type is the same frame, but already U-shaped, created by some architectural bummer, but interrupted at the bottom by the line of the window sill.
The profile of the window sill must be combined with the profile of the window casing. The window sill profile itself can be cut at an angle of 90 degrees or have a pattern rotated.
The second option costs a little more, but looks more complete.
| The window sill is cut at a 90 degree angle. | The window sill has a pattern rotation. |
Window frames of different thicknesses and different profile patterns produce different impressions, depending on which window sill is chosen for it, wide or narrow.
Ultimately, in order to make the right decision on choosing a polystyrene foam window sill, it is necessary to see and analyze the architectural composition of the facade as a whole.
For example, a wide window sill is most likely suitable if the floor height is more than three meters, and a narrow one if the floor height is small.
The third type - we add a decorative element - a keystone, which in this case, as it were, opens the frame itself.
Once upon a time, the keystone was the most important element when laying a window or doorway, since it was the one that “locked” the vault. Most often, such a stone was found on arched windows, lancet or semicircular. Now such a stone is simply a nice element, a decoration for a window opening.
Note that all the window openings in the pictures have the same proportions, but look different; the foam decor completely changes their perception.
The proportions of the keystone, its size relative to the thickness of the casing are very important when shaping the image of the house, since the keystone is an accent in the composition, its central part.
The fourth type is adding consoles under the window sill. Consoles - supports can have a wide variety of appearances, from simple parallelepipeds to the heads of fantasy animals. It all depends on the overall style of the facade.
Fifth type - we combine a U-shaped platband, window sill, keystone and consoles.
Keystone can be used as: a detail in the framing of windows or doors. The example shows on the left sill 120PP1 size 120x53, in the example on the right the window sill is made of 225PK1 size 225x85, platband 125PN size 125x30, on the right platband 150PN3 size 150x90, on the left keystone 230-ZK1 size 230x165, on the right keystone 240-ZK1 240x220, console- bracket K1 size 90x40x90 in both images.
The sixth type - we decorate the opening of a window or door with sandstone. The picture below shows sandriks at one of the most famous palaces in Russia. Note that they are all different; in Baroque this was not considered something wrong. In this article, however, we mainly consider the decoration of a rectangular opening, since it is impossible to briefly cover the immensity, but this example of façade design using three different sandstones side by side deserves attention.
Sandrik is an element that forms the upper part of the opening. Functionally, the sandrik is designed to protect the opening from precipitation, so it was traditionally made in the form of a pediment, but most often it is just a cornice with a rotating pattern, wider than the casing on the sides of the window.
- Sandrik - triangular pediment
- Sandrik - broken triangular pediment
- Sandrik - triangular 3-segment pediment
- Sandrik onion
- Sandricus vulgaris
- Sandrik broken arched pediment
- Sandrik segmental composite
- Sandrik wavy pediment
- Sandrik arched composite pediment
- Sandrik from fantasy currencies
- Sandrik with volume with crown
- Sandrik in Rococo style
There is no popular name for this element like for a cornice - plinth, so if we are finishing a house in a classic style and want a house above the window, as if the roof ends at the facade, then we know that we want a sandstone above the window .
Original image taken from Everytecture
Despite the fact that there is only one name, the variety of compositional options for this architectural element is simply amazing. The diagrams in the figure just above only partially show the variety of solutions for the Sandrik composition element. Perhaps a separate article should be written about this architectural detail. But with a modern approach to facade decor, even in a classical style, quite minimalist, we will talk about typical combinations of elements and compositions with them.
Sandrik can replace the upper edge of the platband frame, or he can stand above it, as in the picture below.
Sandrik can have a different height, which is determined by the overall composition and design of the facade, and can also be combined with a keystone.
Seventh type - we use a more complex trajectory to frame a rectangular window, the section profile remains the same, but the general framing line does not follow the perimeter of the window opening, but follows some fantasy trajectory.
Eighth type - we use a complex framing line in combination with sandstone, window sill and keystone. In this option, the keystone may be absent, or located according to 2 different principles: to overlap the top of the sandstone or fit into it.
The example shows a window sill 120PP1 with dimensions 120x53, platband 125PN dimensions 125x30 sandrik 260PS1 with various trims, keystone 230-ZK1 with dimensions 230x165, console-bracket K1 with dimensions 90x40x90
The ninth type is incomplete window framing using only sandstone. The “lonely” sandrik looks rather ascetic, but in combination with consoles, it makes a completely different impression.
In this case, the sandrik itself can either adhere to the window opening or be completely or partially detached from it. Sandrik can be a very functional detail, or it can also play a purely decorative role.
Examples of various sandriks over window openings without frames.
The tenth type is an incomplete frame of a window opening using a sandstone and a window sill. In this case, the sandrik and the window sill must match in length.
The example shows a window sill 120PP1 measuring 120 x 53
The eleventh type is an incomplete window frame using a shortened casing. The shortened casing can be simply cut at a 90-degree angle or have a pattern rotated.
A partial window frame is often combined with other elements, such as cantilever brackets or square supports, or is continued with a thinner, simpler profile.
The twelfth type is the design of a window opening with flat pilasters or half-columns with a sandstone and a window sill.
The thirteenth type - we add the “window sill” element to the platband. The window sill panel can be combined with cantilever supports or with pilasters or blades. In fact, such combinations will result in a good dozen subtypes of compositional solutions for a window with a window sill panel or a window sill panel with a pattern.
Functionally, the window sill plate was pulled out to further insulate the window sill space, which on the inside, in the interior, provided a niche for a heating device.
The window sill pattern must match the architectural style of the building. In the simplest version of the classic style, it is a plane with some profile around the perimeter or a truly paneled die. But the matter may not be limited to a simple frame; often the window sill is the most decorated element. Below is a collage of window sills of different styles and patterns.
The fourteenth type - we decorate the window opening with rusticated panels or, in other words, stones.
This type of design is typical for castle architecture, architecture in various classical styles, and is also often used in modern classics.
Rustic stones are not used separately from the window sill and sandstone, although the upper edge of the window can be decorated with rustic stones, but without a window sill, rustic stones are extremely rare. The stones decorating the window opening can be the same width, or wide and narrow stones can alternate, but it is important to “catch” the correct proportions. Most likely, you should invite a designer for such finishing.
Rustic edging that matches the sandstone and consoles in the photo of the facade of a large house.
Fifteenth type – We make an arched window from a rectangular one. You can only slightly round the corners of the rectangular window casing, or you can add a semicircular arch.
Buy arched frame made of foam plastic
Is it right to use windows of different types on the facade of one house?
Yes, it is possible and this can very often be found in the classical architecture of different countries and different periods. For example, a palace in Monaco.
Milan, courtyard in the city center. The windows on the facade are varied; it is interesting that the central place is occupied by simple frames with window sills decorated with circles.
It is interesting that the window sill for the first and third tiers of windows is the interfloor cornice.
A mosaic of all the types of windows presented above and their combinations demonstrates how diverse options for these types can be obtained by playing with the shape and color of window frames.
You can order foam plastic platbands according to your drawings from us at our production facility. In order for us to calculate the cost of moldings, platbands, window sills or other architectural elements according to your drawings, you must send us your projects, drawings or sketches with dimensions by email. We cannot make calculations over the phone or using linear dimensions; we need to see the entire project. A competent project must include a selection of elements with their dimensions and quantities. If there is no sample made by the architect, then different interpretations of the design documentation by different estimators are possible, so the price without sampling can vary greatly from manufacturer to manufacturer.
All frame options that you see below can be purchased on our website. These foam trim kits are sold coated and are suitable for DIY installation on walls made of any material.
Framing options OK-1 from dh-facade.ru
Framing options OK-2 from dh-facade.
Framing options OK-3 from dh-facade.
Framing options OK-4 from dh-facade.
Framing options OK-5 from dh-facade.
Framing options OK-8 from dh-facade.
Framing options OK-9 from dh-facade.
Do not forget that window trims cannot be considered abstractly from other decorative elements, and also without taking into account the materials and colors of the facade. Taken together, all this gives a unique appearance to the building, provided that everything is done professionally and talentedly.
4.3. Plastic
Windows supplied to the market in the metal-plastic category are the most popular among modern homeowners. Their technical characteristics are optimally combined with an affordable price, variability in the choice of sizes and shapes. Such structures are a PVC profile with galvanized steel reinforcement inside. The glass unit is placed between the frames. For greater convenience and functionality, windows are equipped with all kinds of fittings.
PVC windows can have one, two or three sashes and be supplemented with a window. According to the method of opening they are:
- shtulpovy (swing);
- folding;
- pendulum;
- sliding;
- rotary;
- foldable;
- transom.
In addition to affordable cost and increased strength, the advantages of plastic windows include a high level of sound and heat insulation, resistance to moisture, ease of operation and maintenance. Another advantage of such structures is their tightness, but this is also the only drawback of PVC windows. Lack of adequate air exchange can lead to the appearance of mold that affects all surfaces in the room.
Application technology
To give the profile a color other than white, different technologies are used. Plastic can be pigmented in the mass, coated with a coloring compound or laminated with a special film.
Lamination
The essence of the technology is to paste the profile with acrylic film, and the result is an almost monolithic colored product.
At the first stage, the front surface of a regular white profile is covered with a priming mixture - a primer, which is necessary to ensure strong subsequent adhesion of the plastic to the laminate. Primed parts are heated in special chambers to the required temperature, then removed from the chambers and covered with decorative film. The gluing is carried out in a machine, the rollers of which press the laminating layer to the surface of the heated profile. This approach makes it possible to achieve adhesion of contacting materials at the intermolecular level. This makes the finished product resistant to mechanical damage and durable.
Film coating comes in different colors and shades and can imitate any type of wood, stone or metal. There are high-tech analogues that repeat not only the structure of the wood, but also its relief, which makes it possible to achieve almost complete external resemblance to the original.
The film also has wood embossing
The laminated surface does not fade in the sun, is mechanically strong - it is quite difficult to leave a scratch on it. Double-sided lamination with different materials is possible - only the ends of the profile, hidden from the eyes of others, will remain unprocessed.
Coloring
The plastic is coated with a layer of dye, which is applied either by spraying or extrusion. The technology allows you to get much more color shades than with lamination.
Powder coating is applied to the cleaned profile using airless spraying. The number of layers depends on the color and quality requirements of the painted surface, for example, metallic requires a two-layer treatment.
Benefits of coloring:
- Rich color variety. All shades of the RAL palette are available, including matte and glossy options.
- Availability. The dye application process is much faster and simpler than lamination.
- Maintainability. The window can always be repainted or, if necessary, change the color.
Flaws:
- Low mechanical strength and resistance to fading compared to film coating;
- High-quality application of pigment requires a highly qualified painter.
- You cannot imitate the texture of wood or its relief.
Extrusion painting provides a durable, long-lasting coating that will not wear off during use or fade from sunlight. The essence of the technology is vacuum fusing of colored acrylic polymer onto a plastic surface, resulting in a protective tint layer about 0.5 mm thick.
Bulk coloring
The color of the plastic is close to the color of the film.
The coloring pigment is added to the liquid raw material (polyvinyl chloride) at the stage of profile production. In this way, it is possible to obtain a color that is most resistant to mechanical damage, since the tinting compound is located in the plastic of the profile itself. The influence of ultraviolet radiation largely depends on the quality of the dye, and on cheap products partial fading of the surface is often noticeable. One of the significant drawbacks is the poor color variety - the most common are light brown and dark brown profiles. The main advantage is the relatively low price.
4.4. Combined frames
The combination of several materials in the production of window frames allows us to achieve better energy saving indicators. The most common combinations are wood + aluminum and wood + metal-plastic.
The combination of wood and aluminum involves partial covering of wooden elements with a metal profile. Most often, beech, ash and oak are used for production. Such structures are characterized by increased strength, aesthetics and excellent energy-saving properties. Their production uses Finnish, German or Swedish technology.
The combination of natural wood with PVC produces structures whose appearance is almost indistinguishable from windows made from timber. But they have a significant advantage - a lower price.
Veka
Windows from the manufacturer Veka are also highly rated in 2021. Among their advantages:
- Increased service life;
- Excellent noise and thermal insulation;
- Guaranteed tightness;
- Latitude of lines offered;
- A rubber version of the seal is used - resistant to low temperatures.
But these windows also have a drawback - they come with a very high price.
5.1. Number of cameras
The number of chambers in a double-glazed window is the main indicator of their thermal insulation properties. When choosing this option, the purpose of the room where the windows will be installed is taken into account. For example:
- structures with one chamber are usually installed on balconies, loggias, and in summer buildings;
- double-glazed windows have become more widely used, their installation is in demand not only in private houses, but also in apartments;
- Double-glazed windows with three chambers are installed quite rarely, since they are distinguished by their large mass, which not every wall can withstand.
Window design
There are many window design options today.
The plastic profile can be covered with a reliable lamination film with a 3D effect and imitation of natural wood, aluminum, leather or stone.
For the design of double-glazed windows in cottage windows, stained glass (real, painted or imitation with colored films), sandblasting (matte patterns), and glass illumination are very popular.
Layouts in double-glazed windows are becoming a thing of the past. Colored windows in cold shades (gray, anthracite), large sizes without lintels in the glass are becoming fashionable. Nothing should block the view and disrupt unity with nature.
The image of a stylish designer window is completed by handles and hinges selected for the specific style of the house and interior decoration. Laconic, stylish stainless steel handles have become the most popular lately - they look great on a window of any color.
Recommendations for choosing the color of handles and hinges. The color of the handles and hinges may be the same or different from the color of the window (if the color is dark, the handle and hinges are light and vice versa), but must be combined in shade - warm or cold.
Photo: Gray window and steel handle and hinges. Dark brown window and gold handle and hinges. White window and steel handle and hinges. In private housing construction, it is possible to use windows of non-standard shapes: arched, round, trapezoidal. It is worth remembering that the production technology for such windows is more complex; if the process is disrupted, there may subsequently be problems with such a window.
Double-glazed windows
When choosing double-glazed windows, you need to take into account a number of their characteristics, which affect the operational parameters of the structure. For example:
- the minimum distance between glasses in good double-glazed windows is 16 mm;
- the thickness of the internal panels should be within 4-6 mm, and the external ones - about 10 mm;
- Acceptable chamber fillers are krypton, dried air, and argon.
In order not to make a mistake with your choice, before purchasing you need to carefully study the entire range of the offered market, read reviews about certain types of structures. It is advisable to consult with specialists who understand all the intricacies of this issue at a professional level.
Selection of accessories
In addition to the number of cameras, the width of the glass unit and other technical parameters of the window itself, an important criterion for choosing a design is the quality of its fittings. Good fittings should:
- assume a minimum of 10,000 cycles of uninterrupted opening and closing;
- be easy to maintain, repair and replace;
- be easy to use;
- have additional protection against corrosion.
Popular and time-tested brands of window fittings include Winkhaus, Roto and Maco.
Choice depending on climatic conditions and wall material
The climate and materials from which the walls of the house are built are the main indicators when choosing double-glazed windows. Aluminum structures are the lightest in weight, but their energy-saving properties are not suitable for glazing residential off-season premises in cold climates. Wooden windows have the best thermal insulation parameters, but they cannot guarantee durability and protection from harsh Russian winters. Therefore, metal-plastic double-glazed windows are the best option. The level of their protection from cold and wind depends on the number of cameras in the double-glazed window.
Ventilation
Modern windows are almost completely sealed, so there will be no drafts in the house, but to ensure the flow of clean air and reduce window humidity, you will have to open the windows regularly, which will create drafts and reduce sound insulation. If we are talking about summer residents, then they do not use their houses for permanent residence. It can be unpleasant to enter a house with stale air even after a week’s absence. And leaving the windows open at the dacha is unwise and risky. Inlet valves can be a solution to the problem. In addition to automatically ventilating the room, they allow you to solve other problems - completely abandon the use of mosquito nets and thereby improve light transmission, as well as protect the house from illegal entry, since the windows simply do not need to be opened. Structurally, the supply valves of the ventilation system can be built into a window profile, for example, REHAU Aerovent, into a double-glazed window, or installed on top of the window.
The price depends on the required performance and sound insulation requirements (with installation from 5 to 50 thousand rubles for each window).
