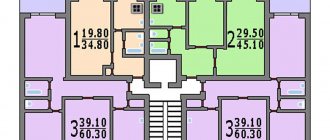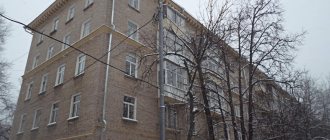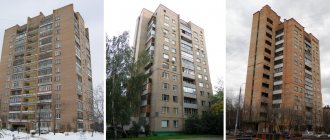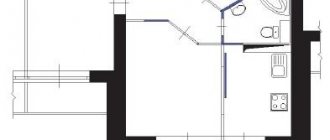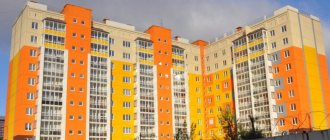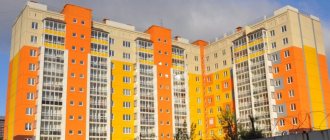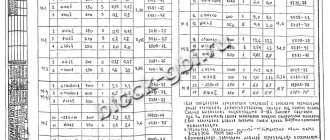A series of five-story brick houses I-511, as well as its modifications, were designed by the Moscow specialized architectural and design bureau (SAKB), on the basis of which the MNIITEP design institute was later organized.
Photo of the house series 1-511
Houses of this series were built en masse in Moscow from 1958 to 1969, but some, mostly departmental ones, continued to be built until 1975. In total, about 1,700 houses belonging to this series were built in the capital.
| House type | Brick |
| Type of sections | End, ordinary, at least 2 entrances |
| Ceiling height | From 2.48 to 2.7 m (in early houses) |
| Heating | Central, water |
| Water supply | Hot and cold water supply from city networks, and also, where there was no hot water supply, geysers were installed. |
| Type of cookers | Gas. |
| Building construction | External walls are most often made of slotted brick, 38-40 cm thick (in early houses made of silicate brick, 51 cm thick). The interior walls and staircase walls are brick, 27–37 cm thick. Interior partitions are gypsum concrete, 8 cm thick. The floors are prefabricated, made of reinforced concrete hollow-core slabs 22 cm thick. Load-bearing walls - external, inter-apartment and staircase walls. |
| Elevators | No, but in some houses they were installed during reconstruction. |
| Ventilation | Natural exhaust through shafts in the kitchen and bathroom |
| Garbage removal | There are no garbage chutes |
Typical layout of apartments in a building of series 1-511
Features of buildings series 1-511
There are 4 apartments on each staircase in the series of buildings. In most versions of the series, all apartments, starting from the 2nd floor, have balconies.
The first floors are most often residential. The design of the technical underground, where the utilities are located, makes the first floors quite high.
Bathrooms in 1-room apartments are combined, in 2- and 3-room apartments – separate.
Bathtubs: standard (not shortened - sit-on). In the earliest houses, all apartments had combined bathrooms.
In the first years of construction of the series, houses were made with hipped roofs. Then they began to use flat roofs with a slight slope on two sides.
Features of the series and layouts
In total, about fifty modifications of standard housing were developed and built in 1958–1969. Panel high-rise buildings were erected by the government of the country to quickly relocate people from villages to cities. A feature of Khrushchev apartments is small-sized apartments, which is also different from series 1 511. Buildings of this type were built en masse in Moscow and the Moscow region. Their total number is 1670. The houses are easily recognized by the symmetrical arrangement of balconies on both sides of the front door. The entrance has a canopy made of reinforced concrete slab.
Buildings built in the late 50s and 60s vary in roof construction and layout. There is a difference in ceiling heights. In 1958, silicate bricks were used to build walls, later silicate-hydrohelium and seven-slit bricks were used. The early versions of the i 511 series houses had a hipped roof with slate or roofing iron decking. Buildings built in 1964–1969 had a flat roof with a gable slope and covered with rolled roofing felt waterproofing. Other features of series 1 511 houses:
- Combined stairs without a common fire balcony.
- Brick load-bearing walls.
- The interfloor floors are 22 cm thick, made of reinforced concrete hollow-core slabs.
- A large selection of redevelopment options, the possibility of demolishing interior walls.
- The toilet and bathroom are combined in one-room apartments. Bathrooms in all apartments with more than two rooms are separate.
- The ceiling height is 2.78 m in houses from 1958 and 2.48 m in later versions.
- Ventilation – natural exhaust.
- Kitchen stoves are gas.
- Ordinary type of sections, the number of entrances in the house is from 2 or more.
- There are 4 apartments on the site.
- Lack of elevators.
In large numbers, series 1 511 houses have 5 floors, but there are also 3-story buildings. This type differs from other Khrushchev houses by its brick external walls 38–40 cm wide. In such houses, heat is well retained and noise from the street is not heard. The thickness of the interior walls is 8 cm, they are made of large-panel gypsum concrete.
Houses of series 1 511 are not subject to dismantling due to the good condition of structures and communications. There are known episodes of demolition in some cases: during the complex reconstruction of residential areas in Moscow.
Studio apartment
The dimensions of a one-room apartment of series 1 511 are from 28 to 30 m2. Of these, residential – 15–19 m2. Kitchen area from 5 to 6 m2. Combined bathrooms. Features of the housing include storage rooms and mezzanines. The hallway measures between 3–4 m2.
You may be interested in: Typical layouts in houses of the p 44t series: useful facts when living and choosing housing
Two-room
The total area of a two-room apartment is 44–48 m2, living area is 28–32 m2. The size of the kitchen is the same as in one-room apartments. Bathrooms are separate. To save energy, developers in 1969 installed windows between the kitchen, toilet and bathroom. The layout of Khrushchev-era apartment buildings is considered to be inconvenient, but the area of the apartments is no different from the standard for residential premises in 2021.
Three-room apartment
In some of the houses of standard series 1 511, the apartments have walk-through rooms. There are two built-in wardrobes in three rubles. The bathrooms are separate; windows are installed in the partitions in the bathroom and toilet to save energy by the owners. The total area of a three-room apartment is 53–57 m2, living area is from 38 to 42 m2. Kitchen size – 5–6 m2. Early versions of houses tend to have high ceilings (2.72 m). In buildings from 1964–1969 - standard (2.5 m). The balcony in most cases is adjacent to the living room.
Apartment areas and layouts in buildings 1-511
In the houses of series I-511, some of the 2- and 3-room apartments have adjacent rooms; in the corner 2- and 3-room apartments, all rooms are isolated.
| Apartment areas | Total m² | Residential, m² | Kitchen, m² |
| 1-room apartment | 28-30 | 15-19 | 4.8-5.7 |
| 2-room apartment | 40-44 | 28-33 | 4.7-5.6 |
| 3-room apartment | 53-57 | 38-43 | 4.7-5.6 |
The 4-room and 5-room apartments available in some buildings were created by combining apartments of smaller area.
In modification 1-511-130-37, intended for small-family occupancy, all apartments are one-room, with kitchens with an area of just over three square meters and showers.
Examples of BTI plans for series 1-511 with dimensions
Redevelopment options
The demolition of partitions that are not load-bearing does not require approval from the Moscow Property Committee. However, after reconstruction, the supervisor must be notified and a new plan must be submitted. The same applies to the glazing of loggias. However, there are several solutions that will lead to problems when coordinating redevelopment:
- Combining a kitchen with a gas stove with a room without installing a sliding partition.
- Placing a toilet or bathroom above the neighbors' living space.
- Relocating the kitchen to a room or bathroom.
Also, unauthorized changes in the position of radiators threaten a lawsuit from neighbors. Selling such an apartment will become impossible. The best solutions for increasing living space in houses of the 1 511 series:
- Combining rooms with balconies.
- Relocating doorways in load-bearing walls.
- Replacing a gas stove with an electric one and then setting up a studio.
- Combination of bathroom and toilet in 2- and 3-room apartments.
Free ready-made apartment redevelopment projects for standard series of houses are provided by the Moscow Housing Inspectorate on its own official website.
Buildings of series 1 511 have thick brick walls, they are warm in winter, cool in summer, and no extraneous sounds are heard from the street. However, the layout of the housing is inconvenient for people to stay in them. Comfortable conditions in the house of series 1 511 will be created by redevelopment. An alternative to renovation can be zoning the room and replacing bulky furniture with multifunctional ones.
Pros and cons of the 1-511 series for redevelopment
The advantages of the series include the presence of concrete interfloor ceilings and the absence of load-bearing walls in the areas of most apartments.
The downside is the lack of auxiliary (non-residential) spaces between the bathroom and living space in some apartments.
The plans show that in one-room apartments, as well as some two-room apartments, it is almost impossible to carry out redevelopment with the expansion of the bathroom - there are no corridors, and the bathroom borders the living space. In addition, when remodeling apartments in the 1-511 series, you need to take into account the presence of gas stoves and water heaters.
The need and possibility of redevelopment
The small corridor at the entrance to the food preparation area is difficult to use and instead of almost five meters, the kitchen takes up no more than 4.5 m. Dismantling, moving or shortening partitions helps us get rid of unproductive space.
The size of the toilet room in apartments with a separate bathroom is 0.98 square meters. m. In most cases, customers agree to combine two premises into one. This creates space for installing a washing machine and room for maneuver.
Some apartments have walk-through rooms. Our designer has developed several options for moving walls to create isolated rooms. Most projects provide for the organization of a dressing room.
Since there are no permanent partitions in the apartments of series 1–515, redevelopment does not pose any particular difficulties. It is important to remember that when removing, shifting, or changing the configuration of walls, new plans must be approved by the Moscow Housing Inspectorate. Drawings prepared by the architect always undergo approval.
Complete turnkey apartment renovation
- Everything is included The cost of repairs includes everything: work, materials, documents.
- Without your participation After agreeing on the project, we only bother the owners when the repairs are completed.
- The price is known in advance. The cost of repairs is fixed in the contract.
- Fixed repair period Turnkey apartment renovation in 3.5 months. The term is fixed in the contract.
Read more about Done
Redevelopment of Khrushchev: real interior photos and diagrams
Redevelopment of the apartment must be agreed upon and carried out in accordance with the law. Major changes in repairs require permission from special organizations.
Documentation
The following documents will be needed:
- A statement containing details of the redevelopment changes
- A project with a technical report confirming the safety of the repair.
- Technical passport.
- BTI floor plan.
- Consent from everyone living in the apartment.
- A document proving the right to property ownership.
The inspection makes a decision within 45 days. In case of refusal, it is possible to challenge the decision in court. If a positive response is received, the owner of the Khrushchev building, after completing the repair work, must invite a commission to sign the redevelopment act. The apartment is re-measured and changes are made to the technical passport.
Step-by-step instruction
Sequence of actions before starting repairs:
- To create a more comfortable design for a Khrushchev house, you should first take into account the needs and wishes of each family member. In this way, you will learn to create all the necessary zones and not deprive anyone of personal space.
- Then you need to take measurements and draw a project based on them. The graphic plan must indicate all communications, furniture, partitions and other interior items.
- Once the location of the main functional areas in the apartment has been determined and the preliminary design is ready, you need to contact specialized organizations to coordinate the redevelopment.
Redevelopment methods: permissible and prohibited
A few nuances to take into account: Acceptable Prohibited
| It is possible to demolish the partition between the toilet and the bathroom and combine these rooms. It is also permissible to expand the bathroom through the hallway. | During redevelopment, load-bearing walls must not be touched. |
| It is appropriate to expand or lengthen the living room, connecting it with part of the corridor space. | It is prohibited to enlarge the bathroom at the expense of the living room. |
| Combine the kitchen with an adjacent room, most often the living room. | It is also impossible to expand the kitchen space at the expense of a toilet or bathroom. |
| Make additional doorways in the internal partitions of the apartment that are not load-bearing. | Combine the living space with a kitchen without doors, on which a gas stove is installed. |
| Dismantle mezzanines, niches, storage rooms and other utility rooms to expand the space. | It is unsafe to connect a heated floor to general heating and hot water pipes, as well as to transfer the trajectory or block the ventilation. |
| Combine the room with an insulated balcony and dismantle part of the outer wall, which is located under the window. | Redevelopment is unacceptable for Khrushchev-era buildings that are in line for demolition. |
Possible redevelopments
Khrushchevka is a small-sized apartment with the same type of layout, in which the rooms are not very conveniently located, there are low ceilings, narrow corridors, small kitchens and bathrooms. However, due to design possibilities that take into account all the features, an uncomfortable home can be made as comfortable and cozy as possible.
Redevelopment options for a 1-room Khrushchev house
Despite its modest dimensions, there are a number of possible examples of transformation of a one-room apartment.
Khrushchev with two windows
The apartment with a balcony and two windows is a corner one. A Khrushchev building with a similar layout may not be the best option, or, on the contrary, it may provide a large number of interesting redevelopment ideas.
The photo shows an example of the redevelopment of a corner Khrushchev-era one-room apartment with two windows.
Khrushchev with one window
One-room apartments with one window and a balcony are found in brick houses of the 1-511 series, in panel buildings of the 1-515 series and others.
Such apartments have a separate bathroom and corridor. In Khrushchev houses with a different layout, this space represents a living room, which creates a limitation when remodeling housing. The photo shows the redevelopment of a one-room Khrushchev apartment of 30 square meters with one window opening.
Redevelopment from a 1-room to a two-room Khrushchev house
The easiest and most cost-effective way to remodel is to install a plasterboard partition and make a doorway in it.
This way you will get two small rooms with different functional purposes. You can also transform a one-room Khrushchev into a two-room apartment or a one-and-a-half-room apartment using sliding doors, which will not take up much space and will allow you to isolate rooms such as a nursery, a bedroom or a living room. The choice of furniture plays a significant role in the design designs. For example, built-in household appliances in the form of a smaller refrigerator or a small stove will help save space. The photo shows a one-room Khrushchev apartment with redevelopment into a two-room apartment.
Conversion from one-room to studio
Khrushchev's apartment is often converted into a studio. This original version is more youthful. The redevelopment involves dismantling the partitions between the living room, kitchen and corridor. In this case, the bathroom is not affected; moving this room is possible only if the apartment occupies the first floor. The one-room apartment also makes an excellent studio space with an isolated sleeping area with a bed and a wardrobe.
Permitted redevelopment of a 2-room Khrushchev house
Due to the cramped and uncomfortable layout of the two-room apartment, the owners decide to make radical changes.
Two adjacent rooms
If there are 2 adjacent rooms, it is much more difficult to redesign the space. It is necessary to affect the living space and sacrifice useful square meters. If the bedroom is in contact with the hall, the corridor continues along the width of the passage, thereby isolating the living room. The size of the hall decreases, but a separate door appears leading to a second room. In some Khrushchev buildings, the hall can be expanded due to the balcony area. Another option is to demolish the partition between the living spaces and create a long corridor. The resulting wall will act as a dressing room or a convenient pantry.
Combination of kitchen and living room
The most common re-planning solution. During renovations, it is possible to partially demolish the wall between the kitchen and the living room, when the remaining part of the partition is equipped with a bar counter or an arch is made in it. It is also appropriate to completely dismantle the wall and replace it with sliding systems or columns. The photo shows the redevelopment of a two-room Khrushchev house with a combined kitchen-living room.
Redevelopment of a corner two-room Khrushchev house
A corner two-room apartment can actually be turned into a three-room apartment. For example, increase the size of the bathroom, and divide the living room into two zones and expand one of them with a storage room. This way you will get two separate bedrooms with windows. The photo shows an option for redevelopment of a corner Khrushchev two-room apartment with a combined kitchen and living room.
Examples for Khrushchev books
Remaking the Khrushchev-book building is considered problematic. The only way is to partially dismantle the wall between the hallway and the living room. The doors from the bedroom and living room will open into the enlarged corridor, and the kitchen will remain untouched. There is a more labor-intensive layout, when the partition between the living room and the kitchen space is demolished and a studio is formed. Sometimes the size of the living room is reduced and a small dead end is equipped in the form of a storage room or dressing room. In the photo, the room is isolated with sliding doors in a remodeled Khrushchev-style building.
Selection for Khrushchev tram
When this type of housing came into operation, it was given the name trailer or tram. No major changes are made to the Khrushchev-type tram-type apartment. The bathroom and kitchen are not affected, but they are trying to clean the walk-through room. The planning is carried out by extending the corridor. Whether zoning the hallway with a partition is required depends on the preferences of the owners. Housing with a new layout will roughly resemble a 2-room Khrushchev-butterfly apartment. The only difference is that the kitchen is not in the middle.
Redevelopment ideas for a vest
A standard one-room apartment is distinguished by a symmetrical arrangement of rooms, the doors of which lead to the hallway from different sides. This layout scheme is quite good and successful. Here, by combining the kitchen with the living room, you can create a single space. In this case, partitions remain only in the bathroom and bedroom. If the apartment has a balcony or loggia, they are combined with one of the rooms. An insulated balcony with a heated floor is equipped as a study or dressing room.
A selection of redevelopments for three rubles
The main disadvantage of three rubles is considered to be the toilet and bathroom, which have a small area. Therefore, the three-room apartment will be redesigned to increase the size of the sanitary unit. To do this, they combine the bathroom and toilet or expand it at the expense of part of the corridor leading to the kitchen. The photo shows the redevelopment of a 3-room Khrushchev apartment, made in a modern style.
The door to the kitchen is made in the living room and because of this it becomes a passageway. It is also possible to combine a kitchen and a living room. The combined room can be divided using a bar counter.
The photo shows a three-room Khrushchev apartment with a redevelopment of a combined kitchen-living room.
Remodeling a 4-room apartment
A Khrushchev house with 4 rooms is rare. Such apartments represent real luxury. A popular redevelopment is to move the kitchen into one of the rooms and divide it into a dining segment and a work area. The first area is combined with a spacious hall, and the second is moved out into the corridor. The vacant room, which was used as a kitchen space, is being converted into an office. However, according to the law, it is prohibited to place residential premises under the kitchens of apartments located above. A similar rule does not apply to owners of Khrushchev apartments on the top floor. The next option is to combine the kitchen space with an adjacent room. The combined room will become a dining area or a spacious place to relax for the whole family.
- Another solution for remodeling a 4-room apartment is to increase the size of the bathroom by using the footage of a non-residential room in the form of a corridor or hallway.
- The photo shows the redevelopment of a 4-room Khrushchev house with a spacious kitchen-dining room and living room.
Remodeling a bathroom in Khrushchev
Since the bathroom and toilet have a small area, only the most necessary plumbing fixtures can fit there. By law, it is prohibited to expand the bathroom towards the living space or kitchen space. The most common technique is to demolish the partition between the bathroom and the toilet. A more complex redevelopment is to enlarge the bathroom by adding a hallway or storage room. Finishing in light colors will help to visually expand the room, and a corner shower will help optimize the space. Thus, the bathroom will accommodate all the plumbing and even create additional space for a washing machine. The photo shows a combined bathroom in the redevelopment of a Khrushchev-type apartment.
Photo gallery
Redevelopment of a Khrushchev building allows you to improve your housing and remake it to suit your personal tastes. By combining, enlarging or dividing rooms, it is possible to significantly increase the comfort of housing.
If you decide to redevelop your home in a panel building modification 1-515/9Ш, you need to learn all the intricacies of the process of registering the redevelopment - remember that illegal redevelopment threatens with fines and even more serious problems, such as putting your home up for auction.
Will the demolition take place or not?
According to the Moscow authorities, the renovation of the 21st century will be significantly different from the previous one. If previously the decision was made at the government level, and residents were presented with a fait accompli, now, according to representatives of official bodies, the following principles are planned to be observed:
— new apartments should be provided in the same area where the 511 series of five-story buildings will be demolished. If there are no sites for construction, there can be no talk of relocation outside the Moscow Ring Road or residential areas. On this basis, almost 40 districts in the city center have already been excluded from renovation;
Demolition of five-story buildings
- the decision must be made by the majority of residents not only of the house, but also of the area. If the majority wants to stay in the same place, then the houses will remain the same. The type of building is not taken into account;
— we are not talking about spot development of already cramped courtyards and small patches of free land. Residents do not have to worry that buildings will stand on the “window to window” principle. First of all, it is planned to develop numerous industrial zones left after the closure of factories in Moscow. This applies to the eastern part of the city.
“2Projector” – assistance in approving redevelopment
specializes in coordinating redesigns of any complexity, works with any premises - both residential and non-residential. The organization has SRO approval, and its specialists know about all the nuances of legislation and the requirements of the Moscow Housing Inspectorate - that is why our reconstruction projects are always approved by authorities in the shortest possible time. 2Projector has only real professionals with extensive experience (lawyers, designers and engineers) on its staff. Our specialists can conduct a one-time consultation, advise you on ways to solve problems that have arisen, and also provide services for the comprehensive design of reconstruction - “turnkey approval”.
