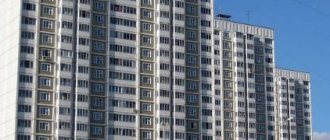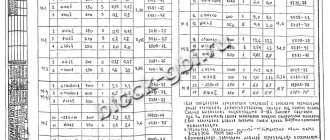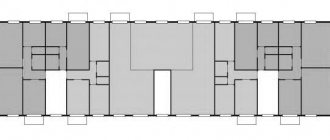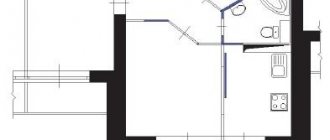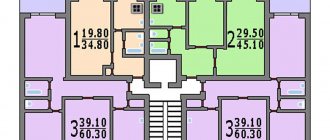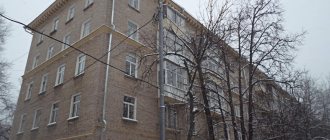Replacement of electrical wiring in a one-room apartment with connection to the electrical panel.
from 25,000 rub.
Order
Replacement of electrical wiring in a two-room apartment with connection to the electrical panel.
from 35,000 rub.
Order
Replacement of electrical wiring in a three-room apartment with connection to the electrical panel.
from 45,000 rub.
Order
Replacement of electrical wiring in the kitchen, hallway, bathroom, toilet with connection to the electrical panel.
from 8,000 rub.
Order
Price list for electrician services in houses of the 1-528KP-80e series:
Electrical wiring, replacement of wiring in a one-room apartment - estimate
Example of estimate for 1 sq.m. Total area - 40 sq. m.
Electrical installation work in a one-room apartment (1 square meter)
completed in 1 business day.
| Name of works: | units change | quantity | price | sum |
| Installation of internal sockets with grounding | PC | 10 | 250 | 2500 |
| Installing a TV outlet | PC | 1 | 300 | 300 |
| Installing a telephone/Internet socket | PC | 1 | 300 | 300 |
| Switch installation (one/two sections) | PC | 5 | 250 | 1250 |
| Wall chipping (concrete) | no dust (+250 RUR) | p.m. | 80 | 250 | 20 000 |
| Laying the electrical cable in the groove (NYM 3×1.5 - 3×2.5) | p.m. | 90 | 100 | 9 000 |
| Note: in a new building, it is necessary to drill holes in the wall (socket boxes) to install sockets, and drill holes in the wall for distribution boxes. The cost of work is 200-300 rubles for 1 nest. | ||||
| Total: | 36 350 | |||
| The cost of the material is 10,000 rubles (budget option) | ||||
| Total amount e. work taking into account the material - 46,350 rubles |
Call us: 8 (495) 960-93-41 or Request a call
Construction period
The main construction of such houses was carried out in the period from 1959 to 1985. In Leningrad, the last brick Khrushchev building was completed in the 1970s. Then they were replaced by houses, popularly called “ship houses”.
In general, about 290 million square meters were built in Russia. m of total area, which is approximately 10% of the total housing stock available in the country. Such widespread construction became a stronghold of urban trends, and also significantly improved the living conditions of many people.
Open and hidden electrical installation in a house, series 1-528KP-80e
When considering all the details, the following positive aspects of open installation can be identified:
- replacement can be carried out without subsequent repairs;
- it will take significantly less time than with hidden installation (1-2 days with specialists);
- wiring remains freely accessible
- lower cost of electrical installation in a one-room apartment.
The technique is often used if hidden installation cannot be used due to repairs already made or other circumstances. Despite the fact that the price for installing hidden electrical wiring in a one-room apartment is higher than the previous method, the technology is used much more often due to the following advantages:
- all communications are laid in grooves and sealed, that is, a hidden installation allows you to hide all communications, which has a positive effect on the interior of the room;
- higher tolerances for overload and nominally permissible currents, taking into account the same wiring cross-section, since heat transfer occurs more efficiently;
- installation using this technology is considered more practical and safe, which is especially important if there are children in the family.
- fewer safety requirements according to the PUE - not necessary to apply in all cases
Basic parameters of houses
Main parameters of Khrushchev buildings:
- Such high-rise buildings mainly contain one- and two-room apartments;
- The ceiling in each apartment has a height of 2.48 m;
Note! Apartments in brick buildings, starting from the second floor, cannot boast of this. After all, their height is reduced by 0.2 m.
- It also contains apartments with a combined or separate bathroom, very unreliable soundproofing of the walls and the absence of an elevator.
Unbearable Series
The buildings belonging to the first series were a temporary solution to the problem of the shortage of housing stock. Their operation should not have lasted more than 25 years.
Note! As practice shows, many of them are still inhabited by guests.
Houses of non-demolishable series have a design life of 50 years. However, studies of such structures conducted a little later showed that their service life can increase to 150 years if major repairs are carried out in the house in a timely manner.
Conclusion
We talked about Khrushchev buildings built of brick.
We hope that our information and recommendations will be useful to you and you will be able to choose the appropriate apartment option. Sergei unter
has an interesting idea - let's help him! Sergey is looking for those who live in a house of series 1-528KP-80, built around 1971. Such houses were built in Leningrad, Kharkov, Kazan, Naberezhnye Chelny, Arkhangelsk, and Vladimir.
Original taken from
unter in Very strange question.
Good day, dear colleagues - LJ-sts and bloggers! Probably, my question will be so strange that many will twirl their finger at their temple, and I myself may risk earning lifelong ethic with nails. But what the hell... maybe...
Sooner or later I'm going to build my own house. There are places, and in abundance, it’s only a matter of finances, which, as we know, never exist. But I want to build my house with “stupidity”. I want to take into this house the apartment in which I spent my childhood as a puppy (from 1 year to 17 years old). Lay out the layout of the house exactly like that apartment, choose similar wallpaper, lamps, almost the same furniture (avito helped me - and some of it is still in stock). I dug up schematic plans on the Internet, I’m sitting in AutoCAD, drawing - fortunately, any construction begins with a design and calculations. ...I’m not complaining about my memory, I remember the apartment down to the smallest detail - but still, the “schematic diagram” is missing some dimensions, plus there are errors in the diagram (it may well be that PIB doesn’t bother with such small things). And I, being an engineer, love precision.
So, here's the crux of the matter.
None of you, dear accomplices, live in such a house (series 1-528KP-80) built around 1971 in just such an apartment (“along the corridor to the left at the end”)?
I need to get the correct measurements.
Maybe your relatives or friends live in such an apartment and will let you in with a tape measure or a tailor's tape measure? If this opportunity happens to be in St. Petersburg, then a cake in exchange for the size is guaranteed. If someone wants to virtualize with me and allow me to take the required dimensions myself, then that will be even more wonderful.
Best regards, Sergei.
Series 1-528kp
The highest quality houses are those with brick exterior walls. The brick series 1-528kp was actively built in the suburbs of Leningrad and in Leningrad itself. Found in any area of the city. You can find these houses in the Petrogradsky district. Most of them are in the Vyborgsky, Vasileostrovsky and Pushkinsky districts of St. Petersburg. In total there are more than three hundred houses. The nomenclature includes more than two dozen modifications of different number of storeys from two to five, as well as the number of front doors from two to eight. Features: high-quality parquet flooring, paneled doors and well-fitted window frames. But although there are higher ceilings (2.7m), the area and layout betray their origins. Small kitchens and hallways, the presence of several adjacent rooms. The load-bearing walls of the house are longitudinal. In 1959 work was carried out to adjust the projects, as a result of which the adjusted projects received the “KP” index. The letters “K” in the codes of this project mean “brick”, “B” - balconies, “E” - “with bay windows”, “C” - “with built-in premises for social and domestic purposes on the ground floor”, “M” - “ with built-in shops on the ground floor.” In a typical house of the 1-528KP series, the kitchen area was 5.1-6.6 square meters. m, living rooms - 8.6-19.1 sq. m. The total area of a 1-room apartment is 30-32 sq. m. m, 2-room - 42-45 sq. m, 3-room - 52-55 sq. m. Apartments are only one-sided, 2- and 3-room - with walk-through rooms. The series was developed by Lenproekt, 1957, Architect N. I. Yakker.
Characteristics of the 1-528kp series: Type of house - brick Number of storeys - 2-5 Height of residential premises - 250 cm Apartments - 1,2,3 rooms Manufacturer - local building materials Years of construction - 1959-1975 Distribution cities: St. Petersburg and the region, Veliki Novgorod.
"The main modification of the 1-528kp series." Most houses have balconies, but five-story houses often have bay windows instead. Each front door has 4 apartments on the floor. There are a lot of serial configurations. Color is usually gray with red splashes.
o 1-528knp-21: 3 floors, 2 front doors and 24 apartments;
o 1-528knp-23: 3.3-1.3 floors, 3 front doors and 28 apartments with a non-residential ground floor in the outer sections;
o 1-528knp-22: 3 floors, 3 front doors and 36 apartments;
o 1-528knp-22: 3 floors, 3 front doors and 36 apartments with one end without balconies;
o 1-528knp-22: 3 floors, 3 front doors and 36 apartments with one blind end;
o: 4 floors, 2 front doors and 32 apartments; Project passport 1-528kp-11;
o: 4-1 floor, 3 front doors and 40 apartments; with non-residential premises on the ground floor;
o: 4-1 floor, 3 front doors and 44 apartments; with non-residential premises on the ground floor; Project passport 1-528kp-12t;
o: 4 floors, 3 front doors and 48 apartments; Project passport 1-528kp-12;
o 1-528kp-12: 4 floors, 3 front doors and 48 apartments with one end without balconies;
o: 4 floors, 4 front doors and 64 apartments; Project passport 1-528kp-13;
o 1-528kp-16: 4 floors, 6 front doors and 96 apartments;
o: 5 floors, 2 front doors and 40 apartments; Project passport 1-528kp-1;
o: 5 floors, 3 front doors and 56 apartments with non-residential premises on the ground floor in the outer front doors; Project passport 1-528kp-2m;
o: 5 floors, 3 front doors and 60 apartments with balconies; Project passport 1-528kp-2;
o: 5 floors, 3 front doors and 60 apartments with bay windows; Project passport 1-528kp-2e;
o: 5 floors, 4 front doors and 60 apartments with modified facades and ends;
o: 5-1 floor, 4 front doors and 64 apartments with non-residential premises on the ground floor; Project passport 1-528kp-3yu;
o: 5-1 floor, 4 front doors and 64 apartments with non-residential premises on the ground floor and large front windows;
o 1-528kp: 5 floors, 4 front doors and 76 apartments with non-residential premises on the ground floor in the outer front doors;
o 1-528kp-3dk: 5 floors, 4 front doors and 77 apartments with bay windows and non-residential premises in the last front door on the ground floor; Project passport 1-528kp-3dk;
o: 5 floors, 4 front doors and 80 apartments with balconies; Project passport 1-528kp-3;
o: 5 floors, 4 front doors and 80 apartments with large front windows and balconies;
o: 5 floors, 4 front doors and 80 apartments with bay windows; Project passport 1-528kp-3e;
o: 5 floors, 4 front doors and 80 apartments with small apartments (with bay windows and balconies);
o 1-528kp-9: 5 floors, 4 front doors and 80 apartments with small apartments (with balconies);
o 1-528kp: 5 floors, 4 front doors and 80 apartments with balconies on the entire facade and window frames without vents (built after 1972);
o: 5 floors, 5 front doors and 100 apartments; Project passport 1-528kp-5e;
o 1-528kp-5: 5 floors, 5 front doors and 100 apartments (with balconies);
o: 5 floors, 5 front doors and 100 apartments with large front windows (with balconies);
o: 5 floors, 5 front doors and 100 apartments with balconies on the entire facade and window frames without vents (built after 1972);
o: 5 floors, 5 front doors and 100 apartments with a reduced 3rd front door; Project passport 1-528kp-4;
o: 5 floors, 5 front doors and 100 apartments with a reduced 3rd front door with large front windows, with balconies;
o 1-528kp-4: 5 floors, 5 front doors and 100 apartments with a reduced 3rd front door (with balconies);
o: 5 floors, 5 front doors and 100 apartments with a reduced 3rd front door (with balconies for two rooms and with different ends);
o: 5 floors, 5 front doors and 100 apartments with small apartments (with bay windows and balconies);
o: 5 floors, 5 front doors and 100 apartments with small apartments (with balconies);
o: 5 floors, 5 front and 100 apartments with small apartments, modified;
o: 5.5-1.5 floors, 6 front doors and 112 apartments;
o: 5 floors, 6 front doors and 120 apartments;
o 1-528kp-8: 5 floors, 6 front doors and 120 apartments (with balconies);
o: 5 floors, 7 front and 139 apartments with small apartments;
o: 5-1 floor, 8 front and 128 apartments with non-residential premises on the ground floor;
o: 5 floors, 8 front doors and 159 apartments;
Brick has always been a strategic material in construction. In pre-revolutionary St. Petersburg, houses were built from it, which today we call the old foundation, in Leningrad - Stalinist houses. Even during the years of mass construction of new areas with Khrushchev and Brezhnev buildings, almost a fifth of the residential buildings put into operation were brick. More than half of them were standard “serial” buildings, mostly of the 528 series. But buildings were also erected according to individual projects.
Today, almost every fifth apartment seller on the secondary market designates the type of house as “brick.” In most cases, we are talking about “pre-market” houses, since, starting from the 1990s, predominantly brick-monolithic houses were built in our city. According to the Center for Research and Analytics of the Group, over the past year, apartments in brick buildings on the secondary market have risen in price by 8.5% (for comparison: prices for apartments in the categories that lead price growth, in the “old panel” and “new panel”, for the same period increased by 10.5 and 10.7% respectively).
The most affordable apartments in brick houses built during the Soviet period are in suburban five-story buildings of the 528 series. Here prices start at 2.6 million rubles. (they are almost the same as in the Khrushchev panel buildings). In urban areas, pricing is more complex and prices depend more on location and surrounding amenities than on the type of home. But in general, a square meter of an apartment in a “mass-produced” brick house is priced at about 8-10% higher when sold than in a panel house with a similar layout and the same period of construction.
Rationing versus individuality
The definition of “individual project” in relation to buildings of the Brezhnev period is too loud. Among these, during the period of mass standardization of housing, one can highlight new construction projects in areas of pre-revolutionary development, brick “insert houses” in areas built up by “ships,” as well as multi-entrance houses along main highways.
In the early 1970s, a unified catalog of building parts appeared, designed to put housing construction on stream. Never before in world practice has rationing in housing construction been so widespread and merciless. Therefore, brick houses of that period differed from panel houses only in the material of the outer walls. They had the same elements of a “building designer” - standard window and door blocks, reinforced concrete floors and flights of stairs as in panel houses, as well as modest-sized kitchens and 2.5 m ceilings. But the massive walls “ate up” even without that limited space. Therefore, with the same planning volumes, living spaces in brick houses sometimes turned out to be more cramped and narrow than in panel houses.
But there are no rules without exceptions. In the first half of the 1970s, when they began to design aerated concrete “ship” houses, block-sectional design principles came into practice, and the pace of designing typical corner sections lagged behind urban planning plans. Therefore, brick “insert houses” were erected between the houses of the “six hundredth” series. And if there was a need to connect panel buildings at an indirect angle, apartments of non-standard layouts with spacious kitchens of up to 16 square meters appeared in them. m and rooms up to 24 sq. m trapezoidal shapes or with five corners.
In the 1970s, brick five-story buildings based on individual projects were actively built in the suburbs. Among these buildings there are housing cooperative buildings with ceilings of 2.7 m, wide loggias with two windows, as well as mainly three- and four-room apartments. They were built for “northerners” who dreamed of moving to Leningrad upon retirement and were already “stocking up” on cooperative apartments.
“Serial” brick: from two to sixteen floors
Today, many St. Petersburg residents can proudly say that they live in a 528 series brick house. But when talking about the most widespread series of houses made of ceramic or sand-lime brick, consumers mean houses ranging from two to sixteen floors that vary in construction period, layout, and architecture. After all, the 528 series was built from the mid-1950s to the end of the 1990s and survived four generations of panel houses.
During the Khrushchev period, brick houses of the 1-528KP, 1-527 and 1-528KNP series, developed by LenZNIIEP for the northern climate zone, were built in Leningrad. Such residential buildings are found in almost all areas of St. Petersburg (even in Petrograd and Central), as well as in the suburbs (Pushkin, Pavlovsk). Arrays of five-story buildings of the 528th series are also located in the prestigious “Stalinist” quarters adjacent to Stachek Avenue, near the Moskovskaya, Park Pobedy, and Chernaya Rechka metro stations.
In St. Petersburg, the 528th series is predominantly five-story buildings, but in the suburbs there are two-, three-, and four-story buildings. The high ceilings (the height of the living spaces is 2.7 m), as well as the bay windows, indicate that the design began even before Khrushchev’s campaign to combat architectural “excesses”. In later houses, the ceilings were “lowered” to 2.5 m. In one-room apartments there are adjacent bathrooms, and bathtubs in such houses are available in all sizes - from sit-down 120 cm to full-size 170 cm. At the same time, there are apartments with both gas hot water heaters and and with centralized hot water supply.
Series 1-528KNP - modification of 1-528KP for rural areas. In St. Petersburg, such houses (from two to four floors) are most often found in the territories of state farms and small settlements absorbed by the city.
Brick residential buildings of the 1-528kp series were erected both in the Leningrad region and in St. Petersburg itself (at that time Leningrad). Serial configurations of buildings are the following varieties: houses with 3 front doors and 60 apartments; houses with 4 front doors and 80 apartments; houses with 5 front doors and 100 apartments. At one time, brick series were very actively built in the suburbs of Leningrad and were very popular. The specificity of the metropolis is such that most of the residential buildings erected there consist of block structures or panels, which is why, due to some of their advantages, brick houses are always in demand in a big city. However, such demand cannot always be justified, since brick houses no longer have such reliability and new infrastructure.
The nomenclature of the 1-528kp series contains at least two dozen varieties that have different number of floors: from 2 to 5 floors, and also differ from each other in the number of front doors from 2 to 8 front doors per house. The brick series 1-528kp was at one time built at a rapid pace, mainly in the suburbs of Leningrad, but there are quite a few such houses today in St. Petersburg itself.
The features of the 1-528kp series are: high-quality parquet floors, paneled doors and well-fitted wooden window frames. And although the houses in this series have higher ceilings, which are 2m 70cm, the living area and layout betray their origin. The apartments have relatively small kitchens and hallways, and the disadvantage of this series is the presence of several adjacent rooms.
Balconies are an advantage, but five-story buildings often have bay windows instead. The front doors have 20 apartments; in the suburbs there are fewer apartments in the front door and the number of floors is 3 and 4 storey versions.
Series and types
There are several series of houses from the time of Khrushchev, according to which a brick five-story building was built: series I-528, II-28, I-513, I-511, II-34, II-14, II-20, Mm1-3.
| Series | Number of storeys | Years of construction |
| 1-528 | 3-5 | 1957-1970s |
| 1-511 | 5 | 1950-1960 |
| II-14 | 4-6 | 1957-1960s |
| II-34 | 5 | 1958-1973 |
| 1-513 | 5 | 1957-1960s |
| II-20 | 9 | 1960-1965 |
| Mm1-3 | 4-5 | 1956-1959 |
Table of series of brick Khrushchev buildings and the years of their construction
Homes series I-528
The I-528 series houses are considered to be of the highest quality:
- such ;
- during their construction, high-quality parquet, paneled doors and precisely fitted window frames were also used;
- after all, the houses have ceilings higher than usual, a height of -2.7 meters;
- however, due to their small living space and characteristic layout, their origin can still be easily determined.
Liquid housing
Often, many series of 5-story brick houses were built as entire microdistricts. Often such houses were built several at a time on the street.
Since then, the courtyards with such houses have been greatly transformed: tall trees and various bush plants have grown in them.
Interior
In Khrushchev's apartments of a small area, it is very interesting to implement even the most original design ideas, the main idea of which is to give as much functionality as possible to a limited area:
- some people remodel the kitchen, combining it with the next room;
- someone demolishes a closet, thereby making the bedroom a little larger;
- someone demolishes absolutely all the partitions inside the apartment with their own hands, turning it into a studio apartment;
- Also, sometimes two apartments are bought at once on two floors of one riser and a single two-level apartment is made.
Thus, according to many residents, Khrushchev apartments are comfortable housing.

