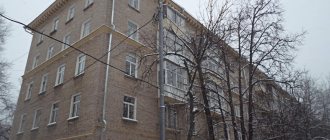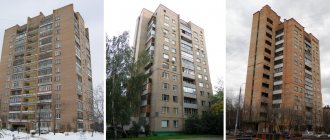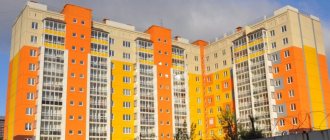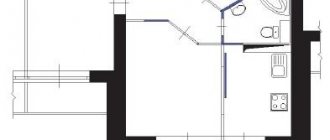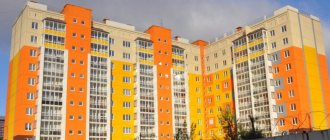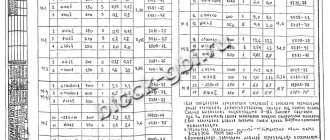Location of the I-515 series of houses:
In Moscow: Tekstilshchiki, Kuzminki, Tsaritsyno, Cheryomushki, Perovo. were built en masse in the areas of Khoroshevo-Mnevniki, Shchukino, Northern Tushino, Khovrino, Ostankino, Bogorodskoye, Metrogorodok, Golyanovo, Izmailovo, Sokolinaya Gora, Novogireevo, Veshnyaki, Nagatino, Zyuzino, Belyaevo, Vernadskogo Prospekt, Matveevskoye, Kuntsevo, as well as within Sadovoe rings (Zamoskvorechye, there is one house even in the Prechistenka area). In the Moscow region: Vidnoye and Leninsky district, Odintsovo and Odintsovo district, Krasnogorsk and Krasnogorsky district, Khimki, Solnechnogorsk, Dolgoprudny, Lobnya, Mytishchi, Reutov, Lyubertsy, Balashikha, Zheleznodorozhny and others.
Design features of the series and facade finishing
The foundation of the houses consists of reinforced concrete blocks, which were installed with “gaps” filled with sand backfill. This provided him with an additional degree of strength. The buildings in the series have a technical underground, the walls of which are made of durable expanded clay concrete panels (40 cm). Similar panels were used in the construction of external walls, and interfloor reinforced concrete slabs of the hollow-core type had a thickness of 22 cm. Expanded clay concrete was used to fill the vertical external joints. The inter-apartment walls are made of two layers of panels with an air gap between them, which provides good sound insulation. Internal walls could be of different types - brick, panel or block (from 27 to 40 cm). Gypsum-cement-concrete rolled walls were used for the bathrooms.
According to the project, the load-bearing walls are made of longitudinal panels, and the transverse rigidity of the structure is achieved through the walls of the staircase, as well as end and intersection walls. The balconies are made of prefabricated reinforced concrete slabs, and their screens are made of aceid.
What can be fixed in such houses?
The high-rise buildings of that time had small rooms (often adjacent), bathrooms and tiny kitchens (on average 6 sq. m). They also have low ceilings, but this drawback can only be mitigated purely visually. But there is also a plus - there are few load-bearing walls inside and, therefore, the redevelopment of the I-515 series apartment has great potential.
The main goal is to increase space. This can be achieved using:
- Combining a bathroom and toilet, arranging a shower instead of a bath, etc.
Since the wall between these rooms is not load-bearing, it can be demolished without problems or consequences. During further arrangement, the following rules must be observed:- “...the floor level in toilet and bathroom rooms should be 15-20 mm below the floor level in adjacent rooms, or the floors in these rooms should be separated by a threshold...” (follows from Sanitary Rules SP 54.13330.2016, clause 4.8);
complete and reliable waterproofing of the floor must be ensured (clause 7.2 of SP 29.13330.2011). When carrying out repair work, the coating is inevitably damaged, so you will have to remove the old floor and lay new layers (for such changes you need to obtain a hidden work certificate);
- if you decide to additionally use sewer or ventilation shafts to enlarge the bathroom, then you cannot do without the approval and signatures of the other owners (since this is common property). Based on clause 2.5.1.1.1.8 of Moscow Government Decree 508 of October 25, 2011, when agreeing on the draft of the relevant changes “... in addition, a decision of the general meeting is presented... on carrying out work on redevelopment of the premises...”.
- Partial relocation of the bathroom to the corridor. Here you need to focus on clause 9.22 of SP 54.13330.2016, which restricts such movements if, as a result, the wet area ends up above the neighbor’s kitchen or rooms.
- By moving the partition between the kitchen and the bathroom (the common bathroom has become larger, including due to the corridor, and allows you to take away part of the area from the other side).
- Combination of living room and kitchen. However, “... it is not allowed... to combine a gasified room with a living room” (Appendix 1 of Resolution 508, paragraph 10.16). At the same time, according to paragraph 10.26 of the same document, it is still possible to make an opening, but only with a tightly closing door.
Features of apartment layouts
On each floor 1-515/9sh there are 4 apartments with isolated rooms. In the “kopeck apartments” and “one-room apartments” the kitchens are cramped, but in the “three-room apartments” series the kitchen area is increased to 8 m2, and the corridor is more spacious. Separate bathrooms in all apartments. The design of the building allows for redevelopment with the installation of openings in the interior walls, which makes apartments in houses of this series in demand on the secondary real estate market. The downside, however, is the small windows, which provide little natural light.
Ochakovo-Matveevskoe: Real Estate
Description of the house series 1-515/5
1-515/5 is a series of five-story multi-section panel houses developed by MNIITEP in the 1950s.
Houses of this type are widespread in Moscow, moderately common in Vologda, cities and towns of the Moscow region, and in other cities of Russia. Description
The houses of this series are designed according to a two-span structural and planning scheme with cross-span dimensions of 6 m. The layout of the house is based on a four-apartment section. The load-bearing structures of the house are three longitudinal walls on which the floors rest. The transverse rigidity of the building is ensured by the intersection and end walls, as well as the walls of the staircases. I in the name of the series indicates the type of load-bearing walls, in this case longitudinal.
The foundations for the longitudinal load-bearing walls were mounted from reinforced concrete blocks, installed with gaps, which were filled with sand. The walls of the technical underground are made of expanded clay concrete plinth panels 40 cm thick. The ceilings above the underground are made of long-length reinforced concrete ribbed flooring. External wall panels 40 cm thick were made of expanded clay concrete with a volumetric weight of 1200 kg/m² and were lined with small-sized tiles on the façade side. The panels of the internal walls are made of heavy concrete grade 150.
The interfacing of the wall panels with each other was carried out with strip steel plates welded to the embedded steel parts in the panels. In the vertical seams between the outer panels, two layers of roofing felt on bitumen were glued on the inside and the seams were insulated with mineral felt. The vertical joints of the external panels were filled with expanded clay concrete. On the outside, the vertical and horizontal seams were caulked with tarred tow and caulked with cement mortar.
The interfloor floors were assembled from flat hollow-core slabs measuring 590×199 cm. The slabs were laid using grade 50 cement mortar. The seams between the slabs were filled with grade 100 mortar and grouted. The stairs were assembled from reinforced concrete platforms and flights with overhead steps.
Interior partitions were mounted using single-layer gypsum concrete panels 80 mm thick. Apartment partitions made of the same panels in two layers with an air gap of 40 mm for sound insulation. Partitions made of gypsum-cement-concrete rolled panels 80 mm thick were installed in the sanitary units.
A special feature of this series is that the heating radiators, about 80 cm wide, are hidden in the interior partitions (on the window side).
Apartment areas
| Roominess | Total, m² | Residential, m² | Kitchen, m² |
| 1-room apartment | 31-32 | 17-20 | 5-5.5 |
| 2-room apartment | 40-45 | 27-34 | 5-6 |
| 3-room apartment | 54-58 | 37-43 | 5.3-7 |
Detailed Specifications
| Number of sections (entrances) | from 4 |
| Number of floors | 5. Ground floor residential |
| Ceiling height | 2.48 m |
| Elevators | No |
| Balconies | in all apartments starting from the 2nd floor |
| Number of apartments per floor | 4 |
| Years of construction | 1957-1973 |
| Demolition prospect | Series for demolition The demolition of five-story buildings is planned to begin with houses of series I-510 and I-515, said Oleg Soroka, deputy head of the Moscow City Duma commission on urban planning, and confirmed the prefect of the Western District of the capital. “Today, the main series that are given priority are 515, 511, 510,” said the prefect of the JSC Alexey Alexandrov at a meeting with residents on March 22, 2021 >>> A preliminary list of houses to be demolished in Ochakovo-Matveevskoye in the second program for the demolition of five-story buildings in Moscow, initiated by order of the President on February 21, 2021. Updated list >>> |
| Bathrooms | separate (in end one-room apartments - combined), baths: standard (not sitting) |
| Stairs | without a common fire balcony, the width of the staircase is 240 cm. |
| Garbage chute | No |
| Ventilation | natural exhaust, units in the kitchen and in the bathroom (bathroom) |
| Walls and cladding | The outer walls are made of slag-ceramsite concrete panels 40 cm thick. The internal central longitudinal wall can be either panel, brick, or block; its thickness is 27-39 cm. The thickness of the panels of transverse load-bearing walls is 18 cm. Interior partitions are single-layer rolled reinforced concrete panels 8 cm thick. Inter-apartment non-load-bearing panels are the same, in 2 layers with an air gap of 4 cm (total thickness - 20 cm) Floors – reinforced concrete hollow-core slabs 22 cm thick. Load-bearing walls - Longitudinal external, central longitudinal inter-apartment. Rigidity diaphragms - transverse: end and some inter-apartment walls, as well as walls of staircases Plastering - only during renovation, facing with small stone chips (individual houses), small square tiles (in the Moscow region). Colors: white (most common), yellow, pale blue, light beige. Currently, houses of the 1-515/5 series are painted in arbitrary colors |
| Roof type | flat with a slight gable slope (in later houses - flat with an enlarged attic), covering - roll waterproofing |
| Advantages | the ability to make openings in interior walls, separate bathrooms in two-, three-room and many one-room apartments |
| Flaws | freezing of end walls, entrance to the kitchen through a room in one-room apartments of some houses |
| Manufacturer | Precast concrete plant No. 2 (currently called Reinforced concrete structures plant No. 2, part of the Glavstroy corporation) |
| Designers | MITEP (now MNIITEP - Moscow Research Institute of Typology and Experimental Design) |
Houses series 1-515/5 in Ochakovo-Matveevsky district
| 1980th projected passage | • • 7k1 • 7k2 • 7k3 • 7k4 |
| Bolshaya Ochakovskaya Street | • 45k1 |
| Veernaya Street | • • 12k2 • 14k2 • 16k2 • 26k2 • 28k2 • 32k2 • 32k3 • 34k2 • 36k2 |
| Maria Polivanova street | • • 11A • |
| Matveevskaya street | 20k1 • • • • • 32k2 |
| Ozyornaya street | • 30k1 • 30k2 • 32k1 • 32k2 • 32k3 • 34k1 • 34k2 • 34k3 |
| Ochakovskoe highway | 4k1 |
| Przhevalsky street | • 10A |
