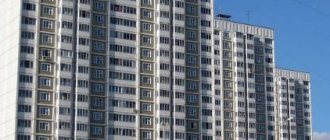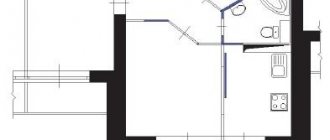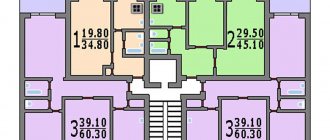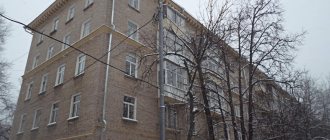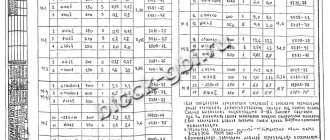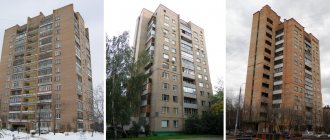This series was the result of cooperation between the developer company SU-155 and designers from MNIITEP, Mosproekt and GIPRONII RAS.
The series successfully implemented such difficult-to-combine characteristics as low cost, ease of production and installation, versatility of layouts with increased apartment area.
The I-155 series, thanks to its variability, began construction in 2001, and continues to appear on construction sites today.
Photo of house I-155
The potential inherent in the I-155 made it possible to create many options and modifications, allowing the construction of houses of a wide variety of configurations from a standard set of parts, changing the composition of apartments and the number of storeys.
I-155B
Houses of the standard series I-155 tower type (I-155 tower) have load-bearing wall spacing increased to 7.2 m, which allows for more opportunities for redevelopment. All apartments have balconies and/or loggias, as well as rounded bay windows.
House I-155B layout with dimensions
Apartments in new buildings of the I-155B series, as a rule, were sold without interior decoration.
Description of houses of the I-155 series
NagatinoS wrote 03/22/2014 [14:36 ]
On the official website of the house Nagatinskaya embankment, 10, bldg. 3 (formerly Nagatino-Sadovniki, microdistrict 1, building 29A) - A series of articles about the renovation of the new building I-155n has begun, following the renovation of more than 500 apartments in the building. Apartment redevelopment options and practical advice: https://nagatinos.com/i155/001-3bed.html The main emphasis will be on reducing non-residential space, since apartments have a huge number of corridors. Repair and redevelopment of an apartment (new building in Moscow). I will try to briefly summarize the experience gained through hard and painstaking work during the renovation of a new building in Moscow in 2014. Perhaps this will help someone save time and money when renovating their home. Given: after almost 5 years of waiting, the house from the famous developer of the I-155n series was commissioned. Here the new residents were disappointed: - Instead of the promised height of 3m from slab to slab, the house was 2.7m (Builders consider 3m to be the distance from the top of one slab to the top of the other, so you lose 20 cm for the width of the slab and 5 cm for unevenness) . — The batteries and windows were installed immediately for disposal. — There were colossal gaps between the slabs, as well as a deviation in height between them. — Poorly planned apartments (the series advertises 7.2 between load-bearing walls), but in practice in I-155n there was a load-bearing wall between the kitchen and living room, as well as a wall in the bedroom. — Most of the interior partitions were missing. — There was absolutely no documentation for the apartment - happy new residents had to buy electrical projects, and even documentation for the standard layout. The articles will describe in detail the path of what needs to be done, but the author gained experience from many months of reading general articles, forums and contacting almost a hundred construction companies and teams. Before you start contacting construction companies, it is important to have a very clear idea of: - What you want. — How much does it cost (have your own hand-made estimate). - How much do you want to pay. If you have a million rubles, then in Moscow you can spend a million rubles and be left without repairs. The task of any company, and especially private traders, is to extract as much money from you as possible and do as little as possible in return. That’s why you shouldn’t rush into free or paid design projects before you get an idea of the cost of repairs and work out the important points. https://nagatinos.com/i155/002-%20remont.html Sound insulation (sound insulation) of an apartment in a new building - Moscow Much has been written about problems with sound insulation, in our panel house of the I-155n series, many residents generally had such gaps between the slabs that the toy could have fallen into the neighboring apartment. The upstairs neighbors are constantly stomping around. The neighbors downstairs have a dog barking non-stop. The neighbors on the left are always rebuilding the apartment and tormenting you with the buzzing of drills and the clatter of hammers. The neighbors on the right listen to music at full volume even at night. The front door echoes from the renovations on the top floor. Outside the window there is a busy avenue, the roar of engines and the wailing of alarms. What to do? You have a choice. The first option: you can heroically endure all this noise. But keep in mind: intense exposure to sound is dangerous to your health. It causes aggression, stress and even hearing loss. The second option is to soundproof the room. The article describes in detail the methods, process and cost: https://nagatinos.com/i155/003-%20soundproof.html The latest photos of the house Nagatinskaya embankment, 10, bldg. 3 (formerly Nagatino-Sadovniki, microdistrict 1, building 29A): nagatinos.com/201312.html
I-155B2
The only version of a two-section tower in the series. The I-155B2 modification made it possible to use building areas more efficiently, while maintaining many of the advantages of tower-type buildings.
House I-155B2 layout with dimensions
In some three-room apartments, the project provides two bathrooms.
Many apartments have 2 - 3 balconies or loggias. These houses have many layout options with storage rooms and built-in wardrobes, and some of the apartments have large dark rooms.
Apartments in municipal and commercial buildings I-155
| Apartments and modifications | I-155MK | I-155MM | I-155MKS |
| 4-room shared living kitchen | (m²) 113-141 62-66 9.8-12.6 | (m²) 97-100 62-65 10-10.3 | |
| 3-room shared living kitchen | (m²) 68-101 39-53 9.8-12.6 | (m²) 54-58 28-30 7.8-9.5 | |
| 2-room shared living kitchen | (m²) 51-83 28-37 9.1-12.7 | (m²) 51-58 28-30 7.8-9.5 | |
| 1-room Shared Living Kitchen | (m²) 36-53 16-24 9.2-11.5 | (m²) 34-39 16-19 8.5-10.2 | |
| Studio General Living with kitchenette | (m²) 24-29 16-20.1 | ||
| Apartment per floor | 3-5 | 3-5 | 10 |
All rooms in the houses of these series are isolated, but the studios do not have a separate kitchen area. All 2, 3 and 4-room apartments have separate bathrooms, and in some layout options there are two. Also, many apartments (except studios and one-room apartments) have storage rooms.
Structurally, these modifications are not very different from the basic series, which is described in detail here.
I155NB
There are discrepancies in the name of this modification of the towers (sometimes they write I-155BN), but the rearrangement of the letters does not change the meaning - this is an updated version of the single-section I-155 tower.
House I-155NB layout with dimensions
The living areas of apartments have generally become smaller, but they have increased kitchens and storage options in auxiliary rooms.
I-155MKS
Since many are considering purchasing an apartment with a studio layout, we will dwell on this option in more detail.
A special feature of the studio is the kitchen corner, separated from the living space by only a conventional border.
I-155MKS layout with dimensions
All apartments have combined bathrooms and a minimum-sized hallway. In this version of the series, external premises (balconies or loggias) are not provided.
Redevelopment in studios I-155MKS most often comes down to installing built-in wardrobes and changes in the bathroom. The area and current regulations do not allow us to implement anything else.
Redevelopment in houses I-155MK and I-155MM
The variety of apartment layout options and the presence of significant auxiliary areas creates significantly more opportunities for redevelopment than in panel houses of other series.
However, before you decide to redevelop, you should first outline your ideas in consultation with specialists, since in addition to the location of load-bearing structures, you will need to take into account many more nuances.
Experienced designers of our company provide consultations free of charge and, where possible, meet your interests.
In addition to developing all the design documentation necessary for approval, our specialists will be able to take on the entire procedure for completing turnkey redevelopment.
I-155MKB
This series was originally created for the possibility of municipal and commercial infill development, but has found wider application due to its successful layouts.
House I-155MKB layout with dimensions
Today, houses in this series are mainly located in the Moscow region (Odintsovo), as well as in Tula and the Nizhny Novgorod region.
I-155MK
The dressing rooms shown reflect only the most common floor layout options. Many others are their mirror image or combination. Also, like all sectional houses I-155, buildings can have corner (rotary) sections, similar to houses I-155N.
Layouts of the I-155MK series with dimensions
Apartment layout I-155B. Repair in I-155B.
The I-155B series is a new construction development. The I-155B series house is a tower-type residential panel building. Depending on the construction project, the house can have 15-24 floors. Houses in this series have increased thermal insulation and have an increased pitch of the load-bearing section, as well as a rounded shape of bay windows and balconies. The internal walls are made of reinforced concrete slabs without insulation. The thickness of the walls is 20 cm. The plasterboard partitions are 8 cm thick. The ceilings are hollow-core reinforced concrete slabs 22 cm thick. The color options for the external walls are: white and beige, grey, blue, brown and burgundy. The roof is flat with a non-roll moisture-resistant coating.
In the houses of the I-155B series, the layouts offer one-room, two-room and three-room apartments with comfortable, isolated rooms. The area of the apartments is 39-97 sq. m. m. Kitchen area – 8.7-14.7 sq. m. The ceiling height in the house is from 2.78 to 3 meters. There can be 6-8 apartments per floor. The building has a garbage chute with a loading valve on each floor, four elevators: two cargo-passenger and two cargo-lifting, and natural ventilation. Smoke-free stairs have access to a common evacuation balcony. The first floors are, in most cases, non-residential. They have increased ceiling heights and are intended to accommodate service and trade enterprises.
In the I-155B series, the apartment layout includes glazed loggias and balconies, many of them have bay windows. In apartments with two and three rooms, storage rooms are designed. All apartments have separate bathrooms; apartments with two and three rooms have two. Each apartment has a modern heating system. The kitchens have an electric stove. In the apartments of the building I-155B, double-glazed windows in wooden frames are installed in the window openings.
has been performing repair work for more than 15 years, and over such a long time has managed to carry out a large number of services at numerous facilities. Our team of highly qualified craftsmen has extensive experience and is not going to stop there, regularly improving their knowledge. When performing repair work, we strictly comply with all technologies and SNiPs, which allows us to provide us with a guarantee for all work performed. Apartments in new buildings of the I-155B series are sold without interior finishing, so experienced professionals are often required. Our specialists are well aware of all the layouts in this series and are always ready to come to the rescue and carry out renovations of apartment I-155B of any size. All our designers, foremen, engineers, etc. have higher education, and they have repeatedly encountered the repair of I-155B. All our projects are developed competently, in accordance with the most stringent standards and are subsequently implemented in practice in full. Our customers are always satisfied with the results and regularly recommend us as professional craftsmen.
Possibilities for redevelopment of apartments I-155
Various options for redevelopment of apartments in I-155 are available due to the increased spacing between load-bearing walls:
- connecting a corridor niche to the bathroom and installing a shower instead of a standard bath;
- cutting new openings in non-load-bearing walls to make a passage to the bathroom or kitchen from the hallway;
- allocation of a dressing room in the corridor, etc.
The possibility of redevelopment of I-155 is determined for each specific case. To carry out the work, a professional project will be required, which will be approved by the supervisory authorities. To legalize the redevelopment, you need to obtain a new registration certificate and submit an application to Rosreestr to make changes to the Unified State Register.
Layout features
In panel houses of the I-155 series there are from 2 to 8 sections with a number of floors from 3 to 23. In tower-type buildings (I-155B) there are from 15 to 24 floors, with the first 8 floors built on a monolithic basis.
The I-155N modification appeared in 2007 and proposed a ventilated façade technology unique for panel housing construction. The apartments now have French balconies and dark rooms. Housing in I-155N no longer belongs to the “economy” category.
In houses of the I-155MM series (municipal version), apartments have a reduced area. High-rise buildings offer budget and service housing. Many apartments in I-155MM were given to military personnel, displaced people from emergency housing, and people on the waiting list.
The kitchens of all apartments are spacious, starting from 9 m2. The windows are glazed with double glazing. Apartments with 2, 3 and 4 rooms have 2 bathrooms. Some options have bay windows and balconies. Ceiling height 2.8 m.
Areas of apartments (common/living/kitchen):
- 1-room apartments – 36-53/16-24/9-12;
- 2-room apartments – 51-83/28-37/9-13;
- 3-room apartments – 68-101/39-53/10-13;
- 4-room apartments – 113-141/62-66/12-13.
All rooms are isolated.
Would you like to know more details or have your own personal questions? call us +7 (495) 181-13-09 or request a call back




