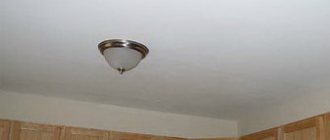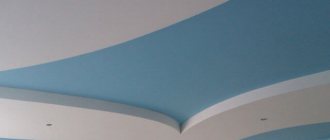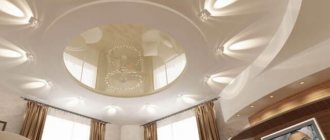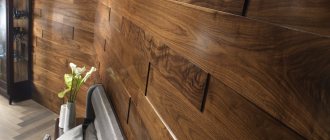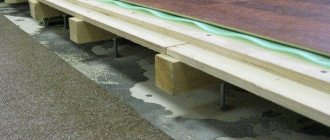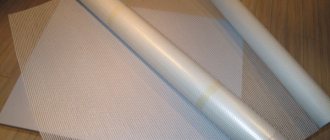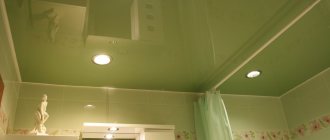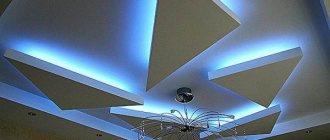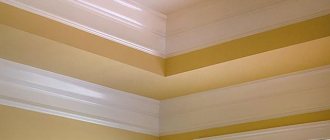So is it worth doing suspended ceilings for low ceilings? Or will this idea only lead to an even lower ceiling level? Let's look at everything in more detail.
Why does a suspended ceiling lower a room and by how much?
A stretch ceiling is a system that consists of baguettes and stretch fabric. Its installation requires certain conditions. So what determines the scale of lowering the ceiling? Let's name the main parameters affecting the height:
- Height of baguettes. The smallest are baguettes 1.5 cm high. They are used only in rooms with perfectly level ceilings without the slightest difference in height. In ordinary Khrushchev apartments, such ceilings are rare, so, as a rule, it is necessary to install a wider wall profile - usually from 2 cm to 3.5. A little more height is left for leveling - in general, it turns out that the ceiling is lowered by 2.5-5 cm. This is the minimum consumption.
- Lighting. In a room with low ceilings it is usually difficult to choose a chandelier - if it is not flat, then you can touch it, if not with your head, then with your hands. That's why many people try to use spotlights for lighting. They come in different heights - depending on the base, which is 5 cm, but can also be twice as large. The entire base is hidden under the tension fabric, so it will also need some space.
- Condition of the ceiling. We are talking about differences in heights and the fact that one edge of a rough flow can be at the same height, and the second may be slightly lower. In this case, after measuring the heights, markings are made at the lowest point. For example, with the total height of the apartment, according to the technical passport, being 2.5 meters, the height can vary from 2.45 to 2.51 meters. The indentation will have to be made at a height of 2.45, otherwise it will not be possible to stretch the entire canvas evenly.
Non-residential premises
- How low can you lower a suspended ceiling in a bathroom?
2.3 - 2.4 meters is a reasonable minimum. If you make the bathroom even lower, a person above average height will experience noticeable discomfort while standing in the bathtub or shower tray.
Bathroom. The floor and suspended panel structure are separated by 2.3 meters.
- What requirements are relevant for a toilet or a combined bathroom??
The same. An exception is the attic bathroom: if it is located under an inclined section of the ceiling, the distance from it to the floor will in any case be less. When designing this room, take into account the height of the tallest member of the family: he should not touch the ceiling with his head.
The interior of the attic bathroom in my house. The bottom of the inclined part of the ceiling is 190 cm from the floor.
- What is a comfortable height in a sauna or Russian bath?
2.2 meters with a height of the top shelf of 0.95 - 1 meter. Such dimensions will allow you to swing a broom and at the same time not suffer from excessive consumption of firewood when heating the room.
The lower the steam room or sauna, the easier it is to warm it up.
In a washroom or rest room, it is better to raise the ceiling lining to 2.35 - 2.40 meters. It does not need to be heated to such a high temperature as a sauna or steam room, which allows you to increase the volume of the room.
Several tricks to increase ceiling height
The main technique is the use of varnish coatings. Gloss is always a winner. If the ceiling is low. The high reflectivity of a glossy ceiling makes the room taller, brighter, and the whole room more spacious. If the light is also directed towards the ceiling, the effect will become even more significant.
Note! Black shelves have the highest reflectivity. They are like a mirror, transferring objects to another plane. If you choose between domestic and German gloss, then the foreign material has more reflective ability than its Russian counterpart.
In low-rise rooms, every centimeter counts. But what if in one of the corners, due to the difference in the slabs, a drop in the ceiling has formed? So as not to lower the entire ceiling. You can make two levels. This way you can hide an unpleasant protrusion or drop, as well as decorate the room with an original design.
No. 5. Bet on mirrors
A mirror works no worse than a glossy ceiling. If you install a floor-to-ceiling mirror surface in a room, the effect will be amazing. You can use a wardrobe with mirrored doors - in this case we get double benefits. An interesting effect will come out if you use mirror tiles to decorate the ceiling.
Varnished wooden floors also reflect well, but using several reflective surfaces in one room at once is too much.
Some ideas for choosing colors
Today there is a huge selection of stretch fabrics of different colors on sale. And it would be uninteresting to use the usual white color with such variety. It is beautiful, we will tell you about it below. But it is not the only color shade. Which are suitable for increasing the height of ceilings. It is important to choose the right texture and color of the ceiling.
So, let's consider the possibility of different colors to solve the difficult problem of increasing the height of walls in old-type apartments.
White ceiling
The right color is a good idea; with the help of such a decorative technique you can at least visually increase the ceiling. It is no coincidence that even in an era of total shortage in the building materials market, Russians have always used white as a win-win option for painting the ceiling. What is the reason for such popularity? Let's name the main ones:
- high reflectivity, or lightness, which contributes to maximum light delivery into the room;
- compatibility with other interior elements;
- economic feasibility - pigments have always been expensive. So not everyone could afford color coating. This is a historical fact.
But since today there is both choice and affordability of colored canvases, you can make a choice of different colors.
Dark ceiling
Not everyone treats dark colors equally well.
For example, there was some kind of prejudice against black and other dark colors on the ceiling. It is believed that such colors depress us, have a bad effect on the psyche, attract unnecessary attention and, finally, they do not raise the ceiling, but visually, on the contrary, lower it. This is a wrong opinion. In fact, the dark shades of the ceiling look very dignified, they add depth to the room, resulting in the illusion of the ceiling dissolving into the dark. Blackness seems to swallow up the top mark. But this is best demonstrated by a ceiling with a glossy surface.
Note! When choosing a colored ceiling for a low room, pay attention to complex rather than simple colors. Of course, sometimes a design idea suggests a ceiling in black or pure blue. But such options are usually justified if they are part of some idea. But, in the end, such ceilings quickly become boring. That's why it's better to look at complex colors. They look different under different lighting and in different environments.
Cool shades
Designers will tell you that if you want to move the ceiling away, then make it a cooler shade. In addition, a ceiling in cool colors will look cooler.
Gray ceiling
Light, light shades of gray resemble a haze - this is the very shade that is perfect for creating the illusion of a high ceiling. He becomes as if invisible.
"Brezhnevki"
After some time, when Brezhnev came to power, along with him came the desire of people to live in more comfortable conditions. This desire is reflected in state building regulations. Thus, the standard ceiling height in an apartment has increased to 2.6-2.7 m, and the rooms themselves have become larger. In addition, standard designs were supplemented with separate hallways, as well as built-in wardrobes and mezzanines. There were no other differences from the apartments of the Khrushchev era - all the same brick walls, panel ceilings, simplified layout and complete absence of any decoration.
Brezhnevkas are quite convenient in terms of repair. The ceilings in such apartments are simple and fairly flat, which allows you to use any available materials and solutions for finishing. The difference between the base ceiling and the minimum possible is about 15 cm - and this distance is quite enough for both simple finishing and for arranging suspended structures.
Unity of wall and ceiling colors
Designers often use this technique in small rooms with rather low ceilings. It is only important that the color of the shelf and walls is not warm or dark. Otherwise, too much warmth in color will cause the walls to envelop you and the room will become intrusive. And a dark color on the walls and ceiling will turn the room into a box, which also lacks the breadth of space.
Doesn't always save you from a flood
It is believed that a suspended ceiling is a real salvation from a flood. Like, if the upstairs neighbors accidentally flooded it, all you have to do is drain the water through the drainage hole - and the issue will be resolved. No matter how it is!
Not all structures have the declared strength. Some cannot withstand a large load of water and tear. The situation turns out to be even worse than with a regular ceiling. But the coverage costs a lot of money. Many, faced with the dishonesty of manufacturers and builders, no longer risk taking the same rake - they choose other, simpler, but reliable options.
In addition, having been caught in a decent flood once, the owners of suspended ceilings understand that the coating needs to be completely replaced. And this, as you know, is a new and very tangible waste. If you refuse them, you will have to “enjoy” the deformed coating and the smell of mold throughout the entire apartment right up until the next renovation.
Scientists have discovered the source of dangerous particles in the Sun for the first time
Breakthrough for colorblind people: scientists have created unique contact lenses
Russia has begun developing a vaccine against bird flu H5N8
Lighting
Not all styles are created equal for spot lighting. Therefore, people often look for a chandelier lamp that can be hung on a low ceiling. In low rooms these are horizontal devices, both round and square. A lamp in the form of a flat plate is often used, in which the edges are raised upward, thanks to which the light goes upward, lifts the ceiling, but does not irritate the eye.
A chandelier with horns that stretch along the ceiling also looks good in a small room.
To increase the space with a low ceiling, you can also use lighting, but it is better to do it not internally, but externally, but hidden with a decorative cord.
Cardinal architectural solutions
Visual techniques are powerful tools, but there are even more drastic solutions. With a major renovation, you can slightly change the architecture of the room, achieving more space.
A fail-safe option is to increase the height of standard doorways.
If your room has a fireplace, you need to highlight a ledge above it. If the fireplace is not real, make a false box PHOTO: dekoriko.ru
In a multi-story building, no one will allow you to redo the windows, but if you have a private house, you can go for it. Make large openings, if the design allows, even the entire wall.
A radical method is to dismantle the plank flooring. This will give you a real 15-25 cm. But such a decision will have to be agreed upon with the neighbors and care should be taken about the heat and sound insulation of the floors.
An alternative to plank floors can be self-leveling surfaces. Modern designers use graphic designs that create a 3D effect PHOTO: intrends.ru
You will admire such floors yourself, forgetting to raise your head up. A bright floor covering with an expressive pattern will also distract attention.
Frequently asked questions - FAQ
Question 1 - How to design a low stretch ceiling?
Any tension structure lowers the overall ceiling level, so many people refuse to install it. And in vain: any ceiling, unless it is extremely low (less than 2.5 meters), can be decorated with stretched fabric. It is elegant, neat, and comfortable.
Any profile will do, but ideally it is better to install low ceilings according to the profile of the French company Clipso - their frame width is minimal, so the height will be up to one and a half centimeters. True, this company produces only textiles, and such fabric and fasteners are quite expensive.
But this is only a last resort, if the ceiling is completely worthless. In other cases, single-level structures can be installed. For these purposes, flat ceilings are more suitable than others. But if your rough ceiling itself is uneven, sunken in places or with differences, then all that remains is either to significantly reduce the overall height due to leveling, or to build the frame at the lowest point. Often designers suggest using a trick - making two levels, but not over the entire surface, but where the condition of the ceiling allows it. In general, here it is better to look for a good master, he will advise the best option.
And, of course, do not neglect the advice of the designer - he will tell you how to advantageously play with the possibilities of color and texture of the canvas. In some places gloss will help you, in others matte materials are suitable, you can work with white, light tones, and sometimes black is the ideal solution even for a low ceiling.
Question 2 - How much does a suspended ceiling drop during installation?
The tension structure itself does not take up much height. On average, the width of a baguette for a stretch ceiling is 2.5-3 cm. But this is subject to a very even and smooth rough ceiling. If there are differences in the slabs on the floor, or the ceiling is sloping, then you have to install the frame at the lowest point of the surface. Thus, another three to five centimeters of height loss accumulates.
Each new level removes additional centimeters. Typically, 10 to 15 centimeters are laid under a two-level ceiling. Therefore, you should always be very careful when choosing a stretch ceiling design for an apartment with low ceilings. But if you choose a regular flat single-level frame, then reducing the height of the walls will not be critical.
Question 3 - How far does a two-level stretch ceiling go down?
It is generally accepted that the standard level of a tension structure of two tiers is 12 cm. This is the minimum required for installing a baguette, the technological gap for leveling the ceiling and installing the second level. To be more precise and in centimeters, then out of 12 cm you spend:
- 3.5 cm - the width of a standard baguette for a tension frame;
- 1.5 cm - usually taken to account for the unevenness of the ceiling (even the most ideal slabs, according to technical conditions, allow a difference in height from 0.5 to 1.5 cm);
- 7 cm is the height of the second level. Depending on the design of the stretch ceiling, this height may be greater.
Thus, you will not be able to lose less than 12 cm when installing a stretch ceiling in two levels.
But that is not all. The fact is that the lighting system can also take up some height. Thus, installing spotlights requires a distance of 5 cm from the rough ceiling to the tension surface. If you decide to install lamps with halogen or incandescent lamps, then their longer bases will require even more space - up to 10 cm will need to be set aside for light.
Installing a central chandelier, especially if the chandelier is heavy, will require a hook. For heavy chandeliers, the hook will “take up” 10 cm. Thus, a lot will depend on the type of lighting, the evenness of your ceiling and the type of fastening devices on the tension structure.
Question 4 - Which stretch ceiling material is best for a low ceiling?
If we talk about the texture of the tension surface, then a glossy coating is considered the ideal canvas for such a ceiling. Excellent reflective ability visually raises the level, making the ceiling deeper and higher. And this applies not only to white canvas, but also to thick black. Due to the reflection, you will get the effect of a well above your head.
And if for some reason you don’t like gloss, you can install it in the center of the room, framing it with a second level of matte canvas.
You can use different textures. What if we resort to another interesting technique? You simply make the ceiling and walls the same color. This way the ceiling dissolves into the walls and does not press down from above. The same effect is achieved through the use of light furniture facades of the same tone with the ceiling. This technique works especially well in the kitchen, where wall cabinets can simply blend into the edge of the ceiling and make the transition almost imperceptible.
Question 5 - What lamps are suitable for low ceilings?
Lighting is very important for a room with low ceilings. Moreover, it is worth considering when installing suspended ceilings. What advice do designers give on this matter? Let's name the basic techniques that allow you to visually raise rather than lower the ceiling:
- avoid central chandeliers - they force you to lower the ceiling very noticeably. But if you can’t do without a chandelier, then use overhead ones and choose the one with the horns pointing up and not down;
- use LED strip lighting. “Floating ceilings” work great in this case; you can use strip lighting when installing two-level structures;
- Spotlights are best used as independent lighting. You can also add them to LED strip lighting;
- use local lighting in niches and furniture. It is good to place spotlights not only on the ceiling, but also on the furniture cornice;
- use a structure on the ceiling such as a false window with a transparent panel and light from inside the tension structure.
In fact, there are a lot of techniques to increase space with the help of light. The project that will be offered to you will also provide for optimal lighting, taking into account the characteristics of your apartment.
Light scenario in a low room
Have you already parted with your massive chandelier? Don't regret the loss; this doesn't mean the room will be dark.
First of all, take care of maximum access to sunlight. Down with dark curtains, blinds and window furniture that gets in the way of natural light.
And now about lighting fixtures. The chandelier needs to be replaced with a flat one, as close to the ceiling as possible.
Let it spread out over the surface, scattering many small light bulbs PHOTO: 2proraba.com
You can complement the chandelier with spotlights along the edges of the room, compact sconces and LED strip.
Sconces should direct the flow of light upward.
If light is reflected from the ceiling, it appears higher PHOTO: artm.pro
But remember, suspended ceilings are very sensitive to temperature, so choose the right lighting sources. It is better to give preference to economical LEDs, which have virtually no heat transfer.
A very interesting solution - a false ceiling. It is illuminated with an LED strip, and a graphic imitation of the sky is placed behind acrylic glass PHOTO: freshsky.ru
Curtains
The curtain rod should be located as close to the ceiling as possible so that the curtains look as long as possible. If you have made drops in the ceiling, you can completely hide the cornice in the plane of the ceiling. Curtains should be chosen with a vertical pattern, but you should not take everything literally.
- 1 of 2
On the picture:
They do not have to be strictly vertical stripes - an ornament with a longitudinal pattern is quite suitable. You should not use too bright “screaming” colors.
Labor-intensive but effective method
More difficult, but undoubtedly more attractive from a performance point of view, is raising the roof using jacks.
Sequence of work:
First of all, the base of the roof is strengthened using a metal frame made of channels. Supports, also made of channels, are installed. Since the load at the point of support will be large, it is necessary that there is a supporting structure under the support
When calculating, it is important not to forget about the wind load. To avoid damage to things in the house, it is better to choose good weather to raise the rafters with the roof. After strengthening, the roof begins to rise
The corner is raised using a hydraulic jack to a height not exceeding five centimeters - then there is an alternating movement in a circle. Transverse metal beams are fixed to the supports by welding. You can use other structural elements that meet the strength requirements as a lining. The jack is supported by a metal roof support. The brickwork should be built up after being raised to the required height. The roof is fixed to the walls: an armored belt is poured on top of the load-bearing walls, and a mauerlat is laid. on which the rafter frame is attached. Work is being carried out on additional hydro- and thermal insulation - it is especially important to complete this item if the ceilings were increased to equip the attic.
An important point: the number of lifting mechanisms
Some builders recommend using several hydraulic jacks with a lifting capacity of five tons each.
There is a separate issue with their acquisition - it is not advisable to buy, and it is difficult to rent more than two.
In addition, theoretical calculations do not take into account possible errors in the operation of the devices themselves.
That is, it is unlikely that it will be possible to provide ideal conditions, and it is not worth relying on the coordinated work of even two such mechanisms.
The risk of the roof skewing or moving to the side is too great: with two support points there is a greater chance of losing stability.
Informed decision
Please note that work should begin only after a comprehensive and detailed inspection of the condition of the rafter system.
If some beams are rotten, it is impossible to predict how the frame will behave when exposed to stress. It is impossible to achieve an effective effect without some risk. However, with proper calculations, the probability of success is very high.
And if the roof is strong, reliable - for example, seam - it will last for many years, covering a room with high ceilings.
What interior styles are suitable for high ceilings?
There are several successful options. These include both traditional and modern. Let's take a closer look at them.
Loft
This style is characterized by rough, untreated surfaces, open communications, etc. The ceiling is painted in a dark color, creating an imitation of beams and projections, brickwork made of clinker or panels.
High tech
Everything should have a feel of high technology. Modern materials are used: steel, plastic, etc. For example, cassette suspended ceilings. Stretch ones are also suitable, but not glossy ones. It is better to choose an interesting texture - for example, metallic. The colors used are dark gray or bright (red, blue), including in combination.
Classic
The decoration in this style is more traditional and calm, but interesting in its own way. A variety of stucco moldings are used: ceiling plinth, rosette around the chandelier. A stretch ceiling with photo printing looks great, especially with mythological themes.
If you want a more spectacular design, arches and domes are erected. They are created from a film stretched over a frame of complex shape.
Provence
One of the distinctive features of the style is the use of natural materials. Beams are mounted on the ceiling. As a rule, this is an imitation of boards, plywood or drywall. Using tinting and paint, the beams are given an aged look. Free space is painted in calm, warm colors (for example, beige or soft yellow).
Baroque
This style resembles a classic one, but the decoration is richer and more magnificent. Leaves, flowers, and complex curved lines appear in the stucco molding. Bright, saturated colors are used - purple, burgundy, etc. A small amount of gilding is appropriate. Photo printing looks good, especially with reproductions of famous paintings.
What is the difficulty of creating interiors with high ceilings?
A common problem is disproportionality. A kitchen or toilet that is modest in size creates the impression of a well. It is uncomfortable in such a room, and you have to make efforts to correct the effect. Simply whitewashing or painting the ceiling is not enough.
Another difficulty is due to the fact that it costs more to renovate such a room than with a standard height. More finishing and decorative materials will be needed; some furniture will be ordered according to an individual project.
There are many problems associated with windows. Curtains have to be sewn to order, which is noticeably more expensive. In addition, curtains, especially dense ones, are quite heavy at this length. Choose a durable cornice and further strengthen it during installation.
It will also be difficult to hang curtains: you can’t do without a ladder. From time to time you have to take them off, put them in the wash (after all, they most likely won’t fit in your home washing machine), and then hang them back up.
Heating costs also increase, since the volume of the room is larger and the heated air rises. With the start of the heating season, the coolness lasts longer.
Raising a house where to start
But if none of the above methods suits you according to the design features of the house, all that remains is to raise the entire house and then lower the floor level. This type of work needs to be taken quite seriously:
Study the whole house system.
If there is a stove in the house, pay great attention to cutting the pipe. By raising the house, you simultaneously raise the entire ceiling, and therefore the cutting needs to be dismantled. Next you need to determine the approximate weight of the entire structure. When calculating the weight of a wooden house, look at the moisture level of the wood. It is also considered very important what kind of wood your house is built from.
We calculate the weight
Below we provide important indicators of the weight of m3 of different wood. Wood Weight m3 kilogram. Oak 1020 Maple 862 Aspen 793 Larch 833 Aspen 762 Ash 924 Alder 800
But since pine and spruce are considered important building materials, we separately list their weight per m3. At the same time, we give two indicators at once according to these materials with different degrees of drying. No. Name Weight m3 per kilogram. 1 Raw pine 890 2 Raw spruce 790 3 Dry pine 470 4 Dry spruce 450
As can be seen from the above data, the difference is significant.
Our advice is that if you are in doubt about the degree of drying of wood, it is better to take into account the weight limits. With this option, you definitely won't have any problems lifting.
Jacks – too much is not always good
Hydraulic jacks
Next we will need jacks. Sometimes it is recommended to use several jacks with a lifting capacity of 5 tons. Using several jacks in parallel will greatly increase the lifting speed and eliminate possible damage to the facing part of the structure. But we recommend that you do things differently and here’s why. Knowing the reality of our life, we doubt that it is not often that anyone will find 4 or 5 similar, serviceable jacks at once, and purchasing them will be an unjustified expense in financial terms. In addition, the cost of them is not so small. When raising a house in the same way, you expect that they will all work very reliably and will not let you down at the most serious moment. But if your hopes are not met, this leads to sad consequences. In addition, installing several lifting devices in parallel increases the possibility that a house on jacks may move to the side.
One jack – the right lift
Lifting with one jack
Unfortunately, this is a reality of life. And therefore we recommend that you take one, but powerful jack:
- Of course, an excellent option would be to use a jack with a lifting capacity of 10 tons, but if this is not possible, you can use a five-ton one.
- The most important thing is not to rush and raise the building as equally as possible, no more than 50 mm per pass.
- In this option, there will be no violations associated with deformation.
- After lifting one side, insert wood wedges of appropriate thickness and move on to the next side.
- When you have made the first pass on all sides, continue climbing further.
Installing wedges - we do it precisely
Just do not place loose wedges under the raised system. Better do this:
- Immediately determine to what height you are going to raise your house
- Set the number of points at which you will climb.
- Set a specific distance to which the lift will be performed in one pass.
- Divide this value by the total lift height.
- Make the required number of wedges for any passage of appropriate thickness.
- If the wedges are made up of several parts, they must be firmly knocked together.
- If a leak in the jack is detected during work, work must be stopped and continued only after replacing the faulty tool.
ATTENTION! - Remember, following these tips is considered to be the key to the safety of people and your safety of those present next to you. Once the house is raised to the required height, you can add the required number of crowns and lower the house
Once the house is raised to the required height, you can add the required number of crowns and lower the house.
