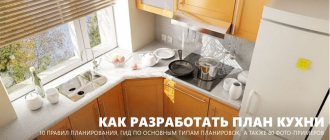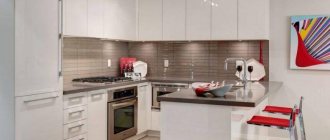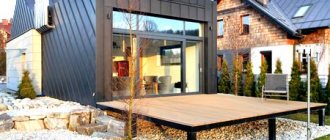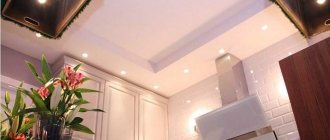What layout features can a 15 sq.m kitchen have?
Kitchens of 15 square meters are rarely found in typical apartments. Usually, these are either very large “Stalin” apartments, modern new buildings or in a private house. In all these cases, as a rule, these large and spacious kitchens have 2 windows (but not always).
So, what can we recommend in this case?
1. There is no need to hang a curtain (such as tulle) on the entire wall and cover the window openings. Firstly, it is not very beautiful, and secondly, there will be less light. It’s better to play around with these windows, for example, by placing some kind of buffet or shelves between them. And hang a decorative curtain at the very top, just for beauty.
2. Also, we pay attention to such an important point - heating. If you have expanded the kitchen yourself in some way, then do not forget about the need to install an additional radiator. With one battery in a kitchen of 15 sq.m it will be quite cool.
3. A few words about kitchens with access to the balcony. Now it has become fashionable to remove the concrete slab from the balcony and install a floor-to-ceiling window instead. Yes, it's very beautiful, but don't forget about safety.
Especially if you have children who tend to stumble, fall, fight... And maybe one “unwonderful” day, your child will crash into this very window, which is by no means always armored and strong. Therefore, our advice to you: it’s better not to take risks.
4. Another important detail is light. If there is only one window, then take care of additional lighting in the far corners. And in the evening, one chandelier will clearly not be enough for you (although if it is 5-armed, then there will be enough light).
If you have a corner kitchen and this corner is not lit, then we do not recommend placing a dining area there (although it just asks to be there, purely visually). It is better to place the table by the window, and the refrigerator and other equipment in a dark corner.
Wall decoration
Often the walls in the kitchen are decorated with several materials; more moisture-resistant and wear-resistant materials are used for the work area, while painting or wallpaper is still used for the rest of the room.
Today, thanks to modern technologies, there are many more options for finishing walls in the kitchen; we list the most types of finishing:
- wall decoration with traditional ceramic tiles;
- mosaic;
- wall decoration with slabs of natural or artificial stone;
- plastic panels with and without patterns;
- wall decoration with cork panels;
- glass panels for finishing the work area where food is prepared;
- decorative and textured plaster;
- painting walls with regular or texture paint;
- regular wallpaper, photo wallpaper, liquid wallpaper, bamboo wallpaper;
- wall decoration with MDF panels;
- clapboard finishing;
- other options from modern and classic materials.
When choosing materials, it is important to consider where exactly your kitchen is located: is it an apartment building, a private house or a summer cottage. The temperature in the room throughout the year greatly depends on this, and, therefore, the selection of materials for walls and other surfaces. Some materials are chosen for typical urban conditions, while other materials are better suited for country houses.
Wood and other natural materials are still traditionally chosen to decorate a dacha or country house.
Options for arranging kitchen units on 15 square meters
In this block we will talk about the layout and placement of the most important thing - the kitchen unit. And from there you can “dance”, shaping the further interior of the kitchen. It’s much easier to figure out how to furnish the remaining area.
So, what options are available to you at this quadrature?
1. Straight kitchen 2. U-shaped 3. L-shaped 4. Set on two sides of the walls 5. Set + island 6. Set with bar counter
We will devote a separate section and a selection of photos to each of these types of placement (except linear) so that you can see how it all looks in the interior.
Now let's discuss all the options in more detail.
Opening upper cabinets
Swing
Inexpensive, in my opinion, an accessible and simple option for opening doors on a set. And I like this one more than all the others.
Folding
If we talk about folding doors on kitchen units, the main thing is to pay attention to high-quality fittings. Weak gas lifts will not hold the door open.
Folding
A fairly expensive option, but from the outside it looks very impressive. Here you can easily open the door with one hand. Although I’ll be honest, this is not the best solution for people with short stature.
U-shaped placement of the headset
A U-shaped kitchen is not available to those whose space does not allow covering three walls, and at the same time “stealing” the space inside. But this problem does not concern the owners of a kitchen of 15 sq.m. Here, just the opposite, the U-shaped arrangement will come in very handy, otherwise the room may look empty and not fully furnished.
But, if we take into account the practical side of the issue, then a U-shaped set is not an essential thing at all. After all, in fact, where can you get so many utensils to place in numerous drawers? The best option is if you equip the bottom drawers with the letter P, but place open shelves on top around the entire perimeter. You can put decorative elements, jars, etc. on them.
Check out these photos. This is what a kitchen design for 15 sq.m. might look like. with a U-shaped set.
How to increase space
It is clear that the kitchen-living room requires the placement of a table, sofa, kitchen unit, cabinets, and household appliances. But how to combine all these items in a compact 15-meter room? To increase space, you can find solutions.
- When designing a kitchen set, make it straight. Then kitchen cabinets will take up minimal space.
- It is better to decorate the walls with materials in pastel colors; glossy tiles in warm shades will also visually increase the space.
- If the design includes light-colored furniture and a kitchen set without an abundance of upper cabinets, this will visually lighten the interior and, accordingly, the room will be perceived as more spacious.
- Another technique designed to create a feeling of lightness is lighting the cabinets. This trick will make even bulky structures visually light.
- Typically, kitchen-living rooms have two windows. It is better not to cover them with heavy curtains or tulle. It will look ugly in a compact room. In addition, the curtains will not let in the light that is so necessary to visually increase the space. It’s better to put a buffet between the windows or hang a shelf. For decorative purposes, you can place a light curtain on top.
L-shaped
If you place furniture this way, you will have enough space for other elements: a sofa, a sideboard, a coffee table. If you do not intend to put such furniture in the kitchen, then you can make a large dining area with a huge table. You can also place indoor flowers in tubs on the floor, for example, hibiscus or ficus.
See what a kitchen like this could look like with the furniture arranged in the letter L.
Functionality of the room
A large kitchen can have different purposes. On the basis of one room there is no problem a place for eating and preparing food, a guest area and even a separate location for watching movies. A stove, dining table, sink and refrigerator are essential components of any kitchen. Each of these attributes should fit harmoniously into the decor.
Modern kitchen units and innovative technologies make it possible to properly disguise equipment (dishwasher, hood, etc.). The stores offer practical, roomy and practical sets, equipped with retractable elements.
To maximize space and comfort, other options (folding, sliding, lifting) are chosen instead of swing doors. Standard handles have been replaced with a push-to-open system, which allows you to open the doors with a simple press. The sofa and armchairs are placed in the guest area.
If desired, you can install a small coffee table and a TV in this area. Shelves with books, an artificial fireplace and other decorations will look harmonious here.
On both sides
Let’s say right away that if your kitchen is square, then we do not recommend choosing this arrangement, since the room will look more elongated and narrow.
But if the room is long and narrow, then placing the set on two sides will be very reasonable. Just place it across, on short walls.
Lighting
in the interior of a 15-meter kitchen
Lighting in the kitchen itself is also based on the same principles as in living rooms - lighting should be general, as well as local and decorative. If this is general lighting, it is turned on when guests are received or when cleaning is carried out. Local lighting is turned on in the evening when they want to create a cozy atmosphere in the house, but with the help of a decorative set they can emphasize the texture and feature of the brick wall. Do not forget that you need to conduct the wire and illuminate the working surface in the kitchen. The same wire can be used to power the interior of wall cabinets.
With an "island" in the middle
“Island” is fashionable, but... Is it convenient? By and large, such a piece of furniture is good for 20 square meters, but for 15 square meters it will simply take up extra space and deprive you of the opportunity to equip a large dining area.
Well, think for yourself, how miniature this “island” should be so as not to interfere with anything else? And if it’s small, then it doesn’t have much of a view or convenience.
You can’t place a sink in it, you can’t cook on it, you can’t sit down to eat, because your feet will rest against the drawers... Please look at the photo to see what kitchens with an “island” look like in exactly this quadrature.
Look and think, is this beauty worth the comfort? After all, instead of a “sub-island” you could put a comfortable sofa, for example. It's convenient, yes! You are cooking, and your husband is lying on the sofa and morally “supports” you =)
With bar counter
In such an area you can fit a bar counter. But, this will be more appropriate if the kitchen is not separate, but combined with the living room, for example. Then the bar counter serves as a separator, looks stylish and does not “steal” the usable space.
In this case, it even turns out to be a kitchen-dining room, where a set, a dining area and a sofa with a TV can easily fit. Or maybe it will just be a kitchen-living room of 15 sq.m., in which instead of a dining table there is a counter and bar stools.
Although, we do not recommend this option for large families. Having lunch sitting in a row at the counter is uncomfortable. Instead of placing a dish in the middle of the table where everyone can help themselves, you will pass the plates to each other in a chain.
But, if your family is of two people, for example, then you can do it this way.
Take a look at the photo below and maybe you will like some design ideas.
Well, now that we have considered all the possible options for placing basic furniture in the kitchen, let's move on to specific examples and styles. After all, zoning is not everything. The main thing is style.
Convenient kitchen design
Heights, dimensions, ergonomics
Lower cabinets
According to the standard height, the lower cabinets do not exceed 90 cm. But they all have height-adjustable legs, so with a tabletop height of 4 cm, the cabinets can be 85 - 91 cm high. Tall? And do you need a taller cabinet? You can solve the problem by choosing a thicker tabletop in the set. If we talk about filling the cabinets, there is a maximum of retractable mechanisms that can properly organize the workspace, storage space for kitchen and household appliances.
Working surface
This is your platform to create real works of art in your own kitchen. And its most convenient location in the kitchen is directly between the sink and the pita, and the length should be at least 90 cm, but ideally 120 - 150 cm.
Upper cabinets
In terms of the depth of the upper cabinets - standardly, manufacturers produce them at 35 cm, but the height can vary - 60, 72, 90 and 120 cm. If they are installing a modular kitchen, the height can be 72 or 90 cm, nothing else, there are only two options. But on the kitchen market you can find models that go to the ceiling - here the cabinets go flush against its surface. It looks beautiful, but for me it’s not practical. Mezzanines are inconvenient for everyday use - they are easy to reach high, so things that are not always needed in everyday life are stored there.
At what height is the hood?
I often hear a question: where and at what height from the countertop should I hang the hood? Some of my clients name very different numbers - this is more a matter of taste and habit, but for myself I will say otherwise. It should be mounted at a height a couple of centimeters higher than the tallest member of the family. And this way you definitely won’t collide with its corners and won’t injure yourself.
Minimalism
In the modern style, which is “minimalism,” equipping a large kitchen is not very interesting. It will look overly empty and boring. This style does not imply any beautiful, interesting details and it is difficult to choose something interesting to diversify the atmosphere.
But, if you really like minimalism and the whole apartment is made in it, then we invite you to look at the photos that we selected.
As you can see, there is nothing special to advise here and there is nothing to focus on any details. The only thing that cannot be ignored is technology. In a kitchen of this style, you can install a maximum of appliances, and it will not look inorganic (for example, like in Provence or country styles).
Upholstery
The first point that is worth considering is that the kitchen, even if it is relatively large, is still considered a place with a high level of humidity and definitely leads the interior as the “queen” of all kinds of aromas. In addition, this is the domain of steam and splashes from oil and fat, and no one is safe from “flying” saucers with a cutlet and side dish or cups of coffee accidentally diving down. This means that the upholstery of the sofa should be as practical as possible and be washed away from potential dirt as best and quickly as possible and not absorb foreign odors.
Advice! Leather or leatherette are ideal materials. If you are not satisfied with the price or the specifics of contact with the body, tapestry and other dense and easy to wash fabrics will do.
Advice! If you really like the sofa, plus the minimum price, but the fabric is a little soft, you can always buy a separate practical cover, the main thing is that it fits harmoniously into the overall design.
Vanguard
Now this is an interesting option. Here, in the free space, you can put a lot of interesting decor. For example, sofas that are made in the form of half a car. Or, instead of a china cabinet, there is a decorative telephone booth, like in England, on every corner.
Here are a few photos of large kitchens in this style:
Fusion
Fusion is a large number of different-sized parts, colors and other “philistinism”. Here, the more of everything, the better and more stylish the final look. In such a kitchen you can put a buffet, bench chests, shelves, shelves, floor lamps...
Textiles should be bright, lamps should be as unusual as possible. Mixing styles is not welcome here. Everything should be in the old version.
Classic
A real, cast-iron stove-stove begs to be added to a classic kitchen. But it should be tall, with carved details. For the price, this thing is very expensive, but it's worth it. If you don’t want to buy a ready-made one in an antique store, you can lay out a fake stove from ceramic tiles or make something like a fireplace, for example.
You can put a chair next to it, it will look very natural.
Do not forget that the furniture set must also match. Kitchens in the style of modern classics, which are sold in stores (in the form of dark furniture with friezes and mesh) are not at all the classics that were before. It’s better not to buy this travesty, but to order furniture that will really look appropriate if you are creating a classic interior. Also, install brass faucets, do not forget about cornices, chandeliers and other little things.
In the photo below, interesting design options for a 15 sq.m kitchen in a classic style.
Zoning
A technique for visually separating the kitchen and living room, such as zoning, deserves special attention. A number of options are used for this.
- You can divide the kitchen and room areas with a color scheme. To do this, it is recommended to use contrasting tones, but at the same time shades that are in harmony with each other. The rooms, divided into white and black, yellow and green, beige and purple zones, look beautiful.
- An effective zoning technique is separation by light. For example, lighting fixtures can be used to highlight the table area in the living room; for this it is recommended to use floor and wall lamps.
- A recently popular technique is creating a podium. That is, the kitchen area can be slightly raised, it will look stylish and impressive, but it is important to separate the zones of the kitchen and living space and the color scheme of the floor. If both levels are made in a monochromatic style, then household members and guests will constantly trip over the “step” leading to the “kitchen”.
- Another zoning technique is dividing the ceiling space. One option: in the living room area, the ceiling can be decorated with stucco, and in the kitchen, suspended ceilings can be installed.
- Wall decoration can also serve as a zoning option. For example, the combination of kitchen tiles and wall panels looks stylish and modern.
Provence
A must-have element in such a kitchen is a buffet with dishes, and it must be an old one. Without it, Provence is not Provence, so be sure to buy it.
As a budget alternative, any antique sideboard is suitable, scratched and unpresentable, which you can paint yourself white and make scuffs on it. It's not difficult and you can find master classes on the Internet.
Be sure to hang curtains and lay a tablecloth on the table. If the kitchen has two windows, then it will be beautiful if you place the sink right under the window.
Country
In country-style kitchens, a mini-oven similar to a Russian one would be appropriate. Also, various chests, benches, clay and cast iron dishes look good there.
Look at the large country-style kitchens in these photos.
Retro
The main thing here is to choose the appropriate technology. Nowadays you can find both ovens and refrigerators in the style of the 50s. Old radios, rocking chairs, and bookshelves with old cookbooks on display look great in such kitchens.
Also about technology: with a refrigerator, things are simple: you don’t have to buy a stylized one, but repaint the old, semicircular one. But with the stove it’s more difficult.
If you couldn’t find a retro stove, then at least buy a hob. Take a built-in oven. The same goes for choosing a washing machine and dishwasher. Nothing modern should be visible, otherwise the retro charm will no longer come out.
In this article we looked at kitchen design projects with an area of 15 square meters. In 2021, all these options will be relevant in both studio kitchens and regular layouts. We are sure that you will definitely like something and the renovation of your apartment will be a success!











