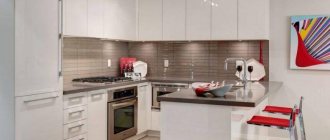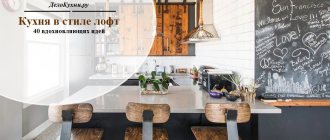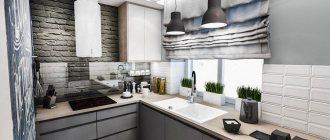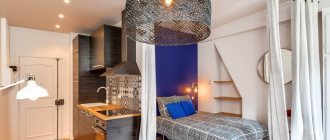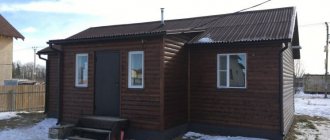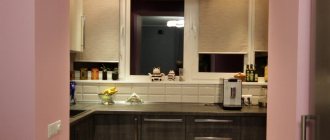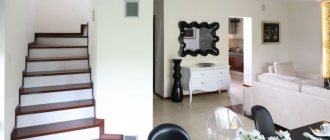Modern house designs delight developers with a rich selection of styles and diverse materials for construction and finishing. In order to keep up with trends in the architecture of private houses, people strive to build not only high-quality housing, but also well-thought-out housing in terms of layout and saving free space. Projects of studio houses are considered one of the most laconic and relatively small buildings.
Project and original design of a studio house
Studio houses are not a single direction of architectural design or distribution of usable space, but a whole range of layouts and varieties that include many design solutions. In the recent past, studio projects were most often found in budget apartments, where a living room fit in one room along with the kitchen. However, such a technique as studio layout was adopted by many designers and began to bring the most unusual and creative projects into reality.
Advantages and disadvantages of combination
Modern studio kitchens, like other interior solutions, have certain advantages and disadvantages. The list of obvious advantages should include:
- the ability to create a single space with different functional areas;
- spacious room with the ability to move freely;
- no forced isolation of the housewife while cooking.
The disadvantages of combining two zones with different functional purposes include, first of all, the spread of specific kitchen aromas. You should also wash and put away used utensils immediately to avoid any mess.
When planning to arrange a kitchen studio in an apartment, you will need to obtain permission from the BTI and spend a lot of money on carrying out all the necessary work. If the apartment is equipped with a gas water heater, the decision to combine the kitchen with the living space is not the most reasonable from a safety point of view.
The idea of combining a hall with a food preparation area
Connecting the kitchen and living room is a great option if:
- want to expand the space in your apartment or house;
- a small kitchen in which it is impossible to accommodate more than 2-3 people, and you like to often host guests, and it is also impossible to install a multifunctional kitchen set;
- a small living room, in which it is not even possible to place a large festive table, and if you also expand the sofa, then there is no space left at all;
- Are you planning to update your interior?
Some design styles themselves assume that the kitchen and living room are one room, for example, a loft.
Kitchen studio layout
In order to get a comfortable and functional space after the combination, it is important to carefully consider the layout of the kitchen-studio before starting work.
At the preparatory stage, it is recommended to study the plan of the living space in order to determine load-bearing walls that cannot be dismantled. Kitchen studio projects are developed taking into account the number of people living in the room, family composition, as well as the characteristics of the residential building.
Having an open-plan apartment in a new building or a spacious room in a private house, it is easy to bring any design ideas to life. It is much more difficult to arrange a comfortable and at the same time functional combined space in small apartments in Soviet-built houses.
At the preliminary planning stage, the location is taken into account:
- load-bearing walls;
- window openings;
- ventilation holes;
- water supply;
- drain hole;
- electrical wiring.
With the right approach, creating a stylish and comfortable kitchen-studio interior is easy in any living space.
Choosing a kitchen set
The corner shape of the set is a universal design; it can be used to create a comfortable working triangle consisting of a sink, hob and refrigerator.
The interior of the kitchen niche looks very original; it contributes to significant space savings and its visual increase.
Miniature headsets or U-shaped designs are perfect for this solution. You can place the kitchen area on a spacious balcony, by a window, on the side or far wall of the room.
Kitchen studio in Khrushchev
The limited area of the kitchen space in the so-called “Khrushchev” buildings is the main reason for combining adjacent rooms. It is noteworthy that in some projects the wall between the kitchen and the adjacent room may turn out to be load-bearing, which significantly complicates the redevelopment process. Therefore, when planning to equip a kitchen-studio in a Khrushchev-era building, it is important to study the apartment plan in detail.
It should be noted that even in this case, there are several ways to solve this issue. Naturally, it is impossible to completely demolish the load-bearing partition, but you can use columns and build an arch.
The main thing is that these elements are able to bear the appropriate structural load. To develop a redevelopment project and select materials in such a situation, you need to turn to professionals.
Features of redevelopment
Creating a comfortable, functional interior in a small studio kitchen requires much more time and effort than ordinary renovation.
The combination of rooms is preceded by obtaining permission from the relevant government authorities, because demolishing monolithic partitions is prohibited. This can provoke the destruction of the building structure of the entire apartment building.
The problem is complicated by the presence of gas - its presence in the apartment is only possible if there is a wall between the kitchen area and the adjacent room.
You also need to take into account: the smells from cooking will spread throughout the apartment, permeating the furniture and textiles. This can be avoided by installing a powerful electric hood above the hob.
In order for the interior to look stylish and neat, the kitchen area must be in impeccable order. Built-in cabinets and large spacious niches allow you to avoid cluttering the usable space with dishes, household appliances and various utensils.
Game with indoor levels
This technique is most effective for a studio kitchen in a house where the ceiling height allows you to change the floor level without losing comfort. In addition, in a limited area, creating podiums is not advisable from a safety point of view.
Usually the podium is organized in the food preparation area. Glossy fronts of vertical kitchen cabinets will help to visually smooth out differences in flooring levels. This is also reasonable from an ergonomic point of view, since it is easier to carry the prepared food downstairs to the dining area.
2-level finishing
In large rooms with a high vault, a raised floor, under which communications and pipes are hidden, allows separating recreation and eating areas from the kitchen. This is a fairly effective technique, however, by increasing the height of the floor, it appears that the room is “falling” under it.
Advice! For kitchen flooring, it is better to use materials that are resistant to humidity and temperature changes: tiles, porcelain stoneware or natural wood; they are easy to use, do not require special care, and can last longer than laminate or linoleum.
To zone the kitchen-studio, a multi-level ceiling made of plasterboard sheets is also used. It is important that it fits naturally into the overall environment and does not violate the integrity. This division of useful space looks best in the interior decoration of spacious country cottages.
Color accents
Zoning using different colors or their shades is the simplest technique that combines well with other options.
It is recommended to make the flooring in the food preparation area lighter; this is effective from a design point of view. From a practicality point of view, it is appropriate to tile the floor in the work area, and use laminate in the rest of the area.
The color scheme used to divide zones can be either contrasting or based on the use of different shades of the same color. In conditions of limited space, highlighting an accent wall with the most saturated shade looks impressive.
Design Tips
The correct selection of color palette, as well as a design thought out to the smallest detail, will help you visually enlarge your small studio room with a kitchen.
How can I do that? Remember a few rules:
- Avoid using too bright colors on large surfaces: walls, ceiling, floor. Of course, if you are crazy about bright red or orange, then focus on the decor of these colors.
- An old, but “reinforced concrete” rule: do not use dark colors - they make the room smaller.
- Additional lighting adds space. The desired effects can be achieved by installing a light glossy ceiling with spotlights around the perimeter. The gloss will increase artificial lighting, which will undoubtedly add additional volume to the room.
- Vertical stripes make the room taller, while horizontal stripes make it narrower. Therefore, choose the appropriate wallpaper depending on your needs. It is better to choose a pattern with thin stripes of contrasting colors - this will create additional volume.
- Try to avoid drawings and prints. They also visually reduce the space. However, a small neat pattern on the ceiling or wall between the set can look beautiful, neat and harmonious.
A bold technique is mirrors on the ceiling (you can read more about this in a separate article). Remember that such a decision requires attention to detail and maintaining perfect order in the kitchen.
Important nuance: The design of the kitchen should be in harmony with the overall style of the apartment. It doesn’t matter whether your studio apartment is remodeled from a Khrushchev building, or it’s a new building - this recommendation will help you create a beautiful interior.
Successful style solutions
Experts include the most popular studio kitchen design options:
- loft;
- industrial style;
- fusion
This does not mean that other directions will be inappropriate. The room will look spectacular in a minimalist design, Scandinavian style or modern design. When choosing, you must take into account the total area of the resulting room.
Unifying space
In addition to dividing the space, the kitchen-living room should be combined with each other.
- A dining table will help harmoniously combine two rooms.
- Materials that are similar in color but different in texture can both separate and connect rooms.
- Several color accents in both zones will help unify the space.
- Spotlights will help unite the two rooms.
The main thing in the design of a kitchen-living room is that the space, although divided into zones, must be made in the same style, otherwise it will not be in harmony with each other.
Loft style for kitchen studio
A practical solution, since it allows communication pipes or decorated ventilation ducts to be left visible. This direction is characterized by high ceilings and walls with exposed brickwork or its imitation.
To create a harmonious loft space, you need to have a studio kitchen of 18 square meters. m. It will not be possible to recreate a full-fledged loft in a cramped room.
An equally important condition for success is high-quality interior finishing with expensive materials.
Kitchen-living room project: pros and cons of a combined interior
Advantages of combination
The usable space expands and the functionality of the room increases. You can place furniture more conveniently, receive many guests, and place a large table. You don’t have to carry dishes and utensils while running from one room to another
There is a chance to find additional space for auxiliary rooms, for example, a pantry, dressing room
Convenient to keep an eye on your children playing or maintain a conversation with your family without interrupting the preparation of lunch or dinner
There is an opportunity to create a unique design of a living room with a kitchen and put a bar counter
There is more natural light thanks to two windows that were previously in different rooms
You don’t need to buy two TVs, it’s enough to buy one good plasma TV panel and provide TV content to both those who cook in the kitchen and those who relax in the living room
Flaws
Persistent odors from dishes in the living room, but a hood can handle this
Additional garbage in the recreation area, so you will have to clean it more often
Noise from running water, operation of household appliances, use of dishes and cutlery
You develop the habit of eating in front of the TV, which is not good for your health.
You will have to constantly keep the kitchen area clean so that the overall environment does not deteriorate.
Inconvenience arises if one of the guests stays overnight in the living room, because you won’t be able to prepare breakfast in the morning or go drink water in the middle of the night so as not to disturb their sleep
Alignment by demolition of a wall will require permission from a government agency.
Industrial style in a kitchen studio
The direction essentially resembles a loft. Particular attention will need to be paid to lighting, and metal elements will need to be added to the decor. The color scheme is chosen in a cool spectrum, without bright accents.
Additional metal parts will help emphasize the decor, especially lighting stands and furniture fittings.
Fusion style for a kitchen studio
A competent approach will allow you to create a unique interior using a mixture of different directions. Different shades and mixed textures of materials (plastic, solid wood and metal) are characteristic of this decor option.
The basis is not practical functionality, but an emotional component. It’s easy to take ideas from a photo of a kitchen studio as a basis, complementing them with your imagination. The main thing is to create a harmonious space.
Lighting
For differentiation, point light sources are also used, which make it possible to obtain soft sliding transitions. They are usually placed above a counter or placed on an arch.
Built-in ceiling systems, which are arranged in a rectangle or circle, are also effective. LED lighting for the hood, sink and work surface looks no less original in a small kitchen.
Using LED strips, it is possible to visually delimit the eating area from the kitchen along the perimeter, without using a partition or arched structure for this.
You can create contrast by placing hanging lamps in the kitchen of a small apartment, and floor lamps or table lamps in the living room.
It is better to place work surfaces near the window and complement them with pendant lamps, which are useful in the dark. Note that artificial light sources in each zone must be independent of one another.
Options for delineating the interior decoration of a combined kitchen, hall or living room using artificial lighting are presented in the photo gallery.
Whatever method you prefer (and usually several options are used at the same time), it is important to maintain integrity and organicity in the design of the useful space.
For small rooms, it is better to use neutral, calm light, which will not irritate with variegation and excessive saturation, and will fill the atmosphere with tranquility, homely warmth and comfort.
Bright color accents - painted dishes, natural textiles, various decorative elements - allow you to diversify the interior of the room If necessary, they can be replaced with new ones when they get bored or seem uninteresting.
Zoning a studio kitchen
The appearance of the studio option directly depends on the ratio of functional areas. The choice of furniture for a kitchen studio is largely based on this.
For fans who are passionate about the procedure for preparing various complex dishes, they will need to pay more attention to the work area. At the same time, the interior should be as useful as possible from a functional point of view. The area is calculated so that it allows you to conveniently place all the necessary kitchen utensils.
A bar counter would be appropriate here. The living room is decorated with bright colors, and in the work area, a calm color palette should not distract from the work process. Accordingly, when choosing furniture for the kitchen corner, take into account its capacity.
For those for whom cooking is not the main activity, it is recommended to increase the area of the recreation area. It is equipped with maximum comfort, and the kitchen furniture, stove and refrigerator are masked with a partition.
In modern conditions, it often happens that all areas of the combined premises are equally in demand by the family. Then they arrange them harmoniously, in the same style, without making special accents. Here it would be wise to use a minimalist style, Scandinavian or the currently popular Provence.
A light palette, comfortable furniture with the possibility of transformation, an original approach to the selection of textile elements will ultimately give an amazing result.
It should be noted that the organization of a combined space, as well as the renovation of a kitchen-studio, rightly falls under one of the most expensive options for organizing the interior. However, the resulting spacious and comfortable living space is worth the investment, both practically and emotionally.
Furniture
The most popular and practical way to visually divide a room into functional zones is the correct arrangement of furniture items.
An “island”, “peninsula”, or a dining set with a table and chairs will help to separate the cooking area from eating or relaxing.
At the same time, the functionality of the “peninsula” or “island” can be addressed to both areas - from the kitchen side they can be equipped with drawers for storing dishes, food and utensils, from the living room - decorated with display cases with transparent, multi-colored glass doors, spectacular LED lighting .
The living room is also separated from the kitchen using a corner or straight sofa. In the first case, it is possible to create a comfortable recreation area, isolated from the rest of the room by rear walls.

