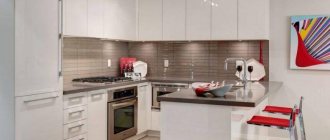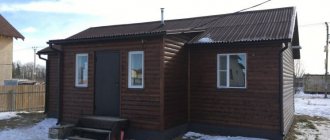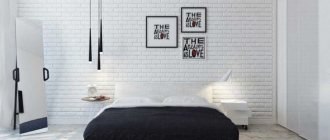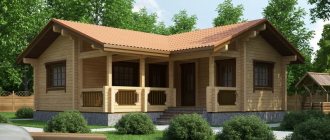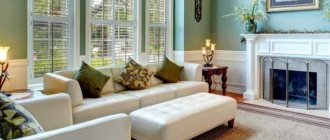An L-shaped kitchen consists of two rows of cabinets placed at right angles to each other, creating a comfortable space to work in the kitchen. It’s easy to create an ergonomic work triangle here, simplifying food preparation.
The L-shaped kitchen layout is suitable for small kitchens in separate rooms and adjacent living spaces. This arrangement also allows you to conveniently place a table nearby.
L-shaped kitchen design
L-shaped kitchens are installed in separate narrow rooms or in mini-kitchens connected to the living room. In the first case, it is definitely shorter; it is often located near a wall with a window. This arrangement of cabinets forces a person to move in a triangle rather than in a straight line, which makes work easier and the kitchen takes on better proportions.
In the open spaces of living rooms, many try to design the kitchen so that it is visible as little as possible, without dominating the living room, and choose built-in household appliances.
Features: advantages, disadvantages
Corner kitchen layout has many advantages:
- allows you to significantly save space;
- using one corner increases the area of available work surfaces;
- suitable for rooms of any size (six-meter "Khrushchev", spacious "Stalinka", two-level apartment, combined kitchen-living room, studio, etc.);
- large household appliances, such as a dishwasher or washing machine, can easily be placed under the countertop;
- using an L-shaped set it is convenient to zone large spaces;
- Roll-out, rotating storage systems are often installed in the corner, which increases the overall capacity;
- A bar counter will fit perfectly into such an interior;
- a corner kitchen looks beautiful, especially when it has beveled, rounded corners.
There are also disadvantages:
- for extremely narrow rooms, as well as those with an overly complex shape, such a set is not suitable;
- placing a sink or hob in the corner is completely inconvenient;
- access to corner storage often causes problems for overweight people.
An L-shaped kitchen can be organized in two ways:
• Two traditional lines of furniture, consisting of standing and upper cabinets, are positioned in relation to each other so that they meet at right angles, creating a comfortable work surface with the longest worktop, and tall elements, i.e. a refrigerator and a possible column with an oven, were at the edges of the lines. Then it will be easy to create a convenient sequence. If a row of cabinets with a sink are located against a wall with a window, place the sink there (if possible, of course). • One row of cabinets with countertop, sink, stove with refrigerator and oven. This is a modern and willingly chosen way of arranging a kitchen with large space for storing dishes and food in drawers and pull-out cargo cabinets and with built-in appliances: refrigerator, oven and possibly a microwave, coffee maker or steamer, placed at an ergonomic height for the user.
A perpendicular row of countertop cabinets should provide a convenient place for food preparation: pre-processing, cooking and washing up. You will need a main tabletop - at least 80 cm long, between the sink and the hob, an auxiliary - 30 cm, between the refrigerator and the sink (on the left) and a tabletop 30-40 cm wide on the other side of the hob. Ideally, the refrigerator, sink and stove (with oven) form a so-called working triangle.
Shapes of corner sinks for the kitchen
The variety of stylistic solutions for kitchen sets also implies the creation of a variety of sinks that match the design and interior. Most often, such sinks are produced in the shape of a square, circle or rectangle.
A square corner sink is distinguished by an increased level of functionality even in a small room area. This model is spacious and has one bowl without any extras. Such structures can be placed on a countertop surface that has a non-standard depth. This makes the work area more productive.
Round corner sinks have been produced not so long ago, but in such a short period of time they have become in demand and popular in corner kitchens. Their advantages:
- large capacity;
- external attractiveness;
- compact size.
Classic interior Source Classic interior
These devices are often installed by homeowners with small kitchens. The absence of corners in such a sink increases the hygiene of the product, and the original design fits organically into different style trends.
Rectangular sinks are the most popular models, which are the easiest to install in a cramped corner of the kitchen with the letter L. Such products give the room severity and restraint, without depriving it of home comfort. The rectangular sink has a large capacity, making washing dishes comfortable and convenient.
White corner kitchen with chrome elements Source vash-vybor.info
Dark kitchen set with south windows Source taburetti.kiev.ua
Advantages and disadvantages of an L-shaped kitchen
The biggest advantages of an L-shaped kitchen are:
- this layout can be used both in closed and open spaces,
- great possibilities for arranging kitchen units,
- It is easy to adjust the dimensions to the area of the room.
Internal corner equipment
The corner of the kitchen unit is a space that owners can use for many purposes:
- Installation of drawers, metal mesh for drying dishes. Drawers and boxes for household chemicals, detergents, sponges, and rags can also be placed under the countertop.
- A sink or dishwasher can be built into the corner of the unit. For this purpose, you will need to connect communication lines to the sink, as well as protect the space under the sink from moisture and pathogenic fungus.
The corner of the headset can be used in another way, for example, to install an oven.
The disadvantages, however, include:
- difficulty in arranging storage space - corners and deep cabinets,
- this arrangement is not suitable for long kitchens,
- This arrangement is more spacious than a single-row kitchen, but provides less storage space than a U-shaped kitchen.
Remember that there should be enough space in the row of cabinets for food preparation. The length of the main countertop must be at least 80 cm between the sink and hob and 30 cm between the sink and the refrigerator.
For which kitchens would a parallel layout be ideal?
It is recommended to choose a two-row kitchen layout in the following cases:
- If the kitchen has an elongated rectangular shape and choosing standard furniture for it is quite difficult.
- If the width of the kitchen is approximately 2.5 meters.
- If the kitchen has access to a loggia or balcony, and the presence of an additional door does not allow the use of an L-shaped or U-shaped set.
- If the kitchen is square, but the homeowners decide to install a dining table in the center of the kitchen.
- If, when planning an apartment, a place for a kitchen unit could only be found in the hall or corridor.
L-Shaped Kitchen Colors
The color of an L-shaped kitchen depends on whether it is in a common space with the living room or is a separate room. If the colors match the layout of the living room, the interior will be harmonious, with no part of the space dominating the rest.
If the kitchen is located in a separate room, its color scheme can be any, but it is also better if it matches the arrangement of the entire apartment - then the problem of combining the colors of the floors and walls disappears.
Most often, one-color kitchens with a contrasting countertop or two-color ones - some cabinet fronts are wooden, and some are covered with white, gray, beige varnish (less often in another color).
General characteristics of corner kitchen layout: what to consider
It is recommended to design corner kitchens taking into account the area of the room. In small rooms, it is recommended to install bar counters that take up minimal space and are functional in use. They are good for:
- cooking;
- serving snacks;
- lunch, breakfast or dinner.
Bright kitchen Source mydizajn.ru
Kitchen with an island Source goldenplaza.com.ua
The corner layout of the kitchen room should be made taking into account the number of residents who will constantly be here. If the family is large, then in the corner kitchen it is worth installing a folding table that can be useful at lunchtime and takes up minimal space. Often, the kitchen room not only performs the function of cooking, but it can also be used for doing laundry, watching TV and reading books.
Color combination Source mydizajn.ru
When choosing a color scheme for a room, it is recommended to take into account the preferences of all family members, so that later it will be comfortable for all household members to spend time here. Neutral light shades suit almost everyone, so this color scheme is an excellent solution for large families.
White facade with wooden countertop Source gd-home.com
See also: Catalog of companies that specialize in interior redevelopment.
L-shaped kitchen with island
An L-shaped kitchen means installing kitchen cabinets in two rows at right angles to each other. This arrangement will give you a workspace that you will enjoy using every day, especially when preparing food.
The L-shaped layout can also be used by adding a kitchen island, which will increase the amount of work space in the kitchen and allow you to develop all the available space. This solution will also work well in the case of a kitchen corner, as it will allow you to aesthetically separate the living room from the kitchen, creating a harmonious design.
When setting up an L-shaped kitchen, remember to place a row of cabinets, both upper and lower, in the same position, one below the other, which will create an ideal and harmoniously arranged space.
Dining or guest area
The L-shaped arrangement of the work area in itself creates a division of the kitchen into two different sections. Two walls remain unoccupied. Along them you can place a kitchen sofa and a dining table. The use of bar counters is quite popular. In a small kitchen, the bar counter can simultaneously act as a table, which can easily accommodate 2-3 people.
You can emphasize the difference between zones using flooring. The floor of the work area can be decorated with ceramic tiles, which can be easily cleaned from various types of dirt. For the floor of the dining area, linoleum, laminate or wood are more suitable.
Kitchen in the letter L with a window
Many kitchens have access to a window, which gives the room a natural glow from the sunlight that streams in. However, the window itself should also be used when decorating, especially in the case of an L-shaped kitchen.
The countertops will be well lit, which will significantly increase comfort while cooking. Try placing the sink centrally under the window. An extremely important issue when arranging an L-shaped kitchen is the use of the so-called working triangle, namely the correct location of the refrigerator, sink and stove in relation to each other so that the person preparing food moves along the triangle when performing various stages of cooking.
This will save time and make cooking more enjoyable. A great idea for furnishing an L-shaped kitchen is also to create a series of base cabinets with a countertop, stove and sink at right angles to the kitchen furniture, intended only for storage. This solution will divide the space into two zones. On one wall you will have space for food preparation and cooking, while on the other you will create a perfectly organized space for storing utensils, food, kitchen utensils, dishes and pots.
How to arrange a dining area
The eating area is usually located opposite or diagonally from the headset, leaving enough free space to move. Main options:
- a place for eating with a table and chairs is the standard, most popular solution. The dimensions of the tabletop and the number of seats depend on the area of the room and the number of people at the table at the same time;
- with a table and a sofa - a convenient, most comfortable option. In a cramped room they put a compact corner sofa-bench. In a more spacious one, a product is allowed that, if necessary, turns into a bed for one or two people, with spacious storage drawers;
- with a bar counter and high chairs - suitable as a zoning detail, as well as in kitchens where a full-fledged dining area does not fit. The structure is placed in the middle of the room, along the window, adjacent to the wall;
- modular design - when folded it is a cabinet with sections for storage or is made without them. Chairs or stools are compactly placed inside, partially or completely folding;
- a transforming sofa is an ideal option for cramped studio apartments, very small kitchens, where it is necessary to place both a dining area and a compact sleeping area. The table here is usually formed from a sofa back and hard armrests, which become the supports of the tabletop. The structure is attached to the sofa at two points on the sides, and can be easily reclined and put back.
In spacious rooms where a multi-level floor is available, the dining area is placed on the podium. For rooms with a complex configuration, it is permissible to arrange a dining room in a bay window, a niche, a loggia space, or an insulated balcony combined with a kitchen.
L-shaped white kitchen
One of the most modern and used solutions is the white L-shaped kitchen . You can outfit white cabinets with darker countertops to create an eye-pleasing contrast. However, if you choose to go with all-white kitchen cabinetry, you will end up with a very minimalist and modern layout that will certainly look elegant.
Additionally, white furniture is ideal for colorful arrangements because it will perfectly complement any color used in the room, but it will also get the job done in smaller rooms.
Style, interior color palette
There are several design styles for an L-shaped interior:
- classic - paneled facades, natural materials, a small number of carved elements on furniture, stucco on the ceiling and walls are acceptable. It is acceptable to have a multi-arm chandelier and stone countertops;
- loft – suitable for spacious rooms with high ceilings and panoramic windows. The set is usually dark, artificially aged; it is acceptable to decorate such a kitchen with real antique, high-quality restored furniture;
- Provence – light, mostly pastel colored facades, made of natural wood, floral curtains. The same colorful curtains instead of several doors in cabinets and hanging cabinets;
- Scandinavian - rough white, beige, sand-colored furniture, a solid dining table.
Most of the room decoration is made of wood, there is practically no textured decor;
- Baroque - used in large rooms, as it involves the presence of large-sized furniture, richly decorated with carvings, mosaics, inlays, and stained glass windows. A real “leather” sofa, brown or red, will fit perfectly here;
- minimalism - clear lines and shapes, facades without decoration, materials suitable for both natural wood and laminated chipboard, MDF. The colors are predominantly “pure” - white, yellow, black, red;
- high-tech - there is a lot of light, the latest kitchen appliances, which greatly simplify cooking, but almost all of it is hidden behind blank facades. The surfaces are glossy, the main colors are gray, blue, silver. Lots of metal parts.
Furniture suitable for a particular style can be easily selected from samples presented in furniture stores, drawings and photos on websites on the Internet.
Lighting for L-shaped kitchen furniture
In the kitchen, the issue of lighting is very important - after all, each zone should have its own light source: a dining area above the countertop or table, a cooking area above the countertop, a storage area (for example, a pantry), etc.
For comfortable use of furniture, it is worth acquiring special lighting for the interior of the cabinets. It can be placed above the door or inside furniture. Kitchen cabinet lighting also includes strips and spotlights that can be installed under hanging cabinets - this is very important under cabinet lighting that gives a clear view of the work surface, crucial when preparing food.
Two-level kitchen sets
To accommodate all the accessories necessary for the kitchen, you can install two-level corner sets. When thinking through such a layout, be sure to look at the furniture arrangement diagram. The selection of headsets of the second tier is made taking into account:
- their functional characteristics;
- dimensions;
- materials used;
- design features.
Several light sources Source designadvice.ru
The most important point when designing such a corner kitchen is determining the height of the work surfaces. In this case, not only the height of the walls is taken into account, but also the height of the household. The most popular material for a two-level kitchen is MDF or chipboard.
Two-level kitchens with the letter L are made in different stylistic solutions:
- Provence (warmth and comfort of Mediterranean colors);
- classicism (complex device with subtle additions);
- militarism (compactness and simplicity).
U-shaped kitchen Source goldenplaza.com.ua
If there is not enough light in the kitchen with the letter L, it is advisable to make it in the following colors:
- apricot;
- vanilla;
- peach;
- light chocolate;
- pink.
When the windows of the room face the sunny side, the kitchen set of such a room can be:
- red;
- lemon yellow;
- jade;
- gray.
Design options Source dizayndoma.com
The choice of a corner pattern when installing a headset with the letter L is prepared from the center, systematically moving to the walls. The emphasis in the corner kitchen is on floor cabinets with wall cabinets. You can add such a room:
- hanging curtain rods with lighting;
- bar counter;
- sections for built-in equipment;
- false boxes for communications;
- chrome roof rails.
Any of the stylistic trends can be decorated with notes of avant-garde or novelty, making it fashionable and modern.
Beige kitchen in minimalist style Source art-kuhni.com
L-shaped kitchen countertop
Countertops are extremely important. A good countertop should be very resistant (including to temperature and scratches) and visually emphasize the design of the kitchen. Wooden countertops are a very effective solution:
- solid wood, such as beech, oak or birch;
- wooden plywood, for example, covered with a thick veneer of walnut, ash, oak.
For kitchens with a cooler design, such as modern, industrial or glamorous, quartz countertops such as white, black, graphite, imitation stone or marble are a better option. A more economical solution is laminated countertops in various colors and patterns.
In an L-shaped kitchen, the countertop can span the entire length of the kitchen, but it can also be placed on just one of the walls, for example on a longer one.
Practical advice
1. Separation of two-row kitchen zones by function.
If there are no small children or pets in the house who like to get underfoot, you can organize a food preparation area on one side of the room by installing a hob, sink, work surface and dishwasher.
On the opposite side, a storage area should be arranged - it should contain pull-out storage systems, a wine cabinet, a buffet, a refrigerator, as well as a pencil case with a built-in oven or microwave.
2. Creating a comfortable and safe working area.
To make using such a kitchen as convenient as possible, you should install a sink, stove and work surface in the same row, placing a refrigerator nearby.
All these elements should be located close enough to each other so that the housewife does not have to run around the entire kitchen with a hot frying pan or saucepan in her hands. Ideally, the refrigerator should be located opposite the work surface and sink.
3. Installing or replacing a door.
If the door opens into the kitchen, it means it “steals” the already scarce space. This design should be replaced completely, making sure that the door opens outward.
You can also abandon it altogether and arrange an arched opening. If this option is not suitable, you should pay attention to sliding or folding interior doors.
4. Arrangement of two rows of different lengths.
If the kitchen is small, then every centimeter of its space is worth its weight in gold. To allocate more space for arranging a dining area, or simply to make the room more spacious, one row of furniture can be made shorter or narrower.
This can be achieved using narrow household appliances - for example, you can purchase a hob with two burners instead of a full-fledged stove, install a tall narrow refrigerator only 55 cm wide, use a narrow dishwasher, and so on.
To shorten the row, you can refuse to install one of its modules. In this case, getting enough space to store kitchen utensils is due to the height of the furniture - even right under the ceiling you can organize special shelves and compartments.
5. Installation of the dining table.
The ideal option for properly organizing the dining area is to install a table near one of the walls, with a shortened row. If the kitchen is quite small, it is recommended to completely abandon the use of a full-fledged dining table.
Instead, you can place a narrow bar counter, or build something like a dining table from a wide window sill, complementing it with a folding tabletop.
If the kitchen passage is wide enough, the dining table can be installed in the middle. At the same time, it is important that the chairs are quite compact, and the cabinets of both rows should be equipped with sliding doors rather than hinged ones.
The table itself should be light enough so that it can be moved to the side at any time.
6. Choosing colors when arranging the kitchen interior.
Designers advise relying on white color, as it helps make the room more spacious. The walls, ceiling, and also the facades of furniture installed along two parallel walls can be white. It is also recommended to use glossy surfaces, mirrors and glass in the interior.
If for some reason the homeowners don’t like the white color, you can choose other light shades: beige, light yellow, powdery, pastel, pale pink, eggshell or ivory.
A design technique that helps make a room more spacious is to make sure that the walls match the tone of the furniture facades.
7. Organizing proper lighting.
In a narrow kitchen with a parallel layout, in no case should you use only one central chandelier, which will only spoil the interior. Spotlights installed along the entire perimeter of the ceiling will help to visually expand the room and fill it with light.
You should definitely install the main chandelier above the work area, and don’t forget about furniture lighting. To make the kitchen look as cozy as possible, it is recommended to organize multi-level lighting - for this you need to use floor lamps, wall sconces and floor lamps.
8. Using wall shelves instead of massive cabinets.
If the kitchen has enough space to store dishes, food, utensils, etc., then several massive wall cabinets can be replaced with light open shelves. They will help make the kitchen more spacious and not so cramped.
The only thing you should remember is that you will have to constantly wipe the dust off the shelves. As for the remaining wall cabinets, they should be equipped with folding fronts that open vertically upward.
Massive cabinets installed in such a kitchen, equipped with hinged doors, are absolutely not suitable for a parallel layout, since they only emphasize the compact size and cramped space of the room.
9. Organize an attractive decor for a free wall.
When arranging a two-line kitchen layout, at least one wall remains free. To make a room look attractive, you need to take care of its proper decoration.
If there is no window on such a wall, it is recommended to place a beautiful painting, panel, or family photos on it. You can also decorate it with photo wallpaper that suits the style, or wallpaper with an unusual pattern (preferably, it should be horizontal).
In general, all decor should be placed horizontally; this technique will help to “expand” a narrow kitchen a little and adjust its proportions.
10. Choosing curtains for window decoration.
As a rule, there is only one window in such a kitchen; it catches the eye first, and for this reason it must be properly decorated. The choice of curtains depends on what view is visible from the window - if it is beautiful, then it is quite enough to install simple Roman or roller blinds in neutral colors.
If the landscape is not particularly beautiful, you need to choose beautiful curtains or drapes that fall in soft folds. With such a layout, short, light curtains of interesting colors will look very harmonious.
The wide window sill can be used as a shelf for potted indoor plants.
11. Choosing an interior design style.
When arranging the interior of your kitchen with a parallel layout, you need to choose the most harmonious style that fully meets the wishes of the household and is in harmony with the given parameters of the room.
This could be one of the modern styles - such as hi-tech or minimalism. Both of them involve the use of simple and concise designs, maximally functional, with built-in household appliances.
This approach to kitchen arrangement fits perfectly with the basic concept of a two-row layout. If you wish, you can choose more traditional styles - classic, Provence, country, shabby chic, Mediterranean.
It is important not to overload such an interior with furniture, using only the most necessary items.
Kitchen sink in letter L
To choose the right kitchen sink, you need to be guided by the size of the kitchen and its design, as well as your own needs. For a small kitchen, it is better to install a single-chamber sink that will not take up much space. An alternative is sinks with 1.5 and 2 compartments.
If the sink will be under a window and you can't hang a kitchen cabinet above it, you might want to choose a sink with a drainer that can accommodate a dish draining rack. If you have a cabinet above the sink, it is better to place the dryer inside.
Style selection
For the design of a kitchen studio, you can choose any style. The exception will be the traditional classical movements with elements of Baroque or Rococo. Here you should give preference to modern classics, which are especially relevant today, or the art deco style.
Kitchen studio in art deco style
Loft is an ideal style for a studio, since it originally originated in such an open and partition-free space.
Minimalism will make the studio kitchen visually even more spacious, which will be especially important for a small apartment.
Provence can be used in the design of a country studio in a private house or country house.
Scandinavian style is well suited for small studios with south-facing windows. A cool white color scheme will make the space visually more spacious and balance out the excess of daylight.
