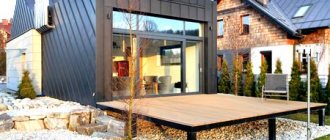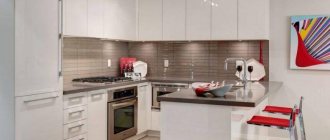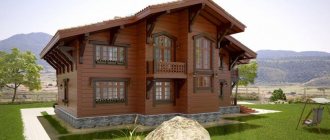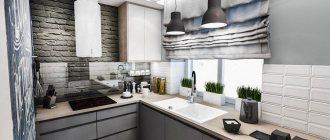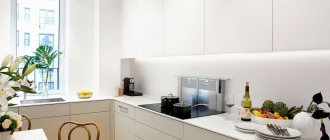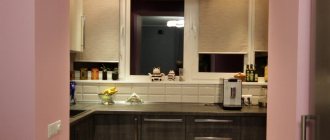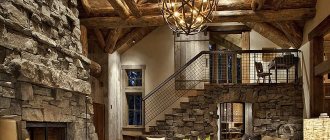Loft (English “loft” - attic) quickly gained popularity among creative youth, who appreciated it for its rejection of the usual design, creativity and courage, and the combination of seemingly incompatible elements.
A combination of loft and minimalism
From the translation of the word, you can guess that this style initially originated in non-residential premises. This happened in the middle of the 20th century, when Americans began to buy the upper floors - former warehouses, for offices and apartments. Designers were inspired by the unusual design and now actively use it even in small kitchens.
This interior will suit creative individuals who are open to new and unconventional ideas and who love extravagant decor.
Kitchen with classic facades
A loft-style kitchen should, if possible, meet the following characteristics:
- space;
- high ceilings;
- good natural and artificial lighting;
- rough finish or its imitation;
- predominantly natural materials (solid wood, etc.);
- open (fully or partially) communications;
- bright decor.
Features of the loft style in the kitchen
A kitchen in this style allows you to create a unique feeling of a bulky and large-scale room, but adapted to the home environment.
The style is characterized by a competent and harmonious combination of practicality, freedom, minimalism and creativity. Black and white interior with wood elements Source thearchitect.pro Sink in the island in the kitchen Source milton.com.ua
Like any other stylistic direction, loft has distinctive features:
- high ceilings;
- multifunctional furniture;
- open communication and ventilation structures;
- finishing with wooden elements;
- open plan, no partitions;
- rough wall finishing, use of brickwork, concrete, sloppy plastering;
- use of light shades in design;
- lack of curtains, for more illumination of the room;
- fireplaces and stoves;
- wooden or metal stairs.
Entirely brick wallsSource thearchitect.pro
Loft-style design, although it looks simple, is considered one of the most expensive.
The trend is gaining increasing popularity among both designers and clients.
Ideas for inspiration
Since the Loft style implies the abode of an extremely creative person, it is quite natural to try to furnish the living room with furniture made by yourself. A few interesting ideas as examples will help you create an original interior.
Coffee table in loft style
The easiest way to acquire furniture is to use truly “loft” materials. Pallets, industrial pallets, boxes, metal structures and frames. Wooden pallets are useful for creating impressive elements. You can build a sofa from durable wooden pallets. All you need is some tools and a can of finishing coat.
Original furniture made from pallets
A sofa made of rough textured wood is equipped with pillows made of natural fabrics. Soft hay, foam rubber or synthetic winterizer are used as padding.
Sofa made of pallets
There is also a huge scope for creativity in lighting. Lamps, sconces and floor lamps can be very different. The main thing is to stick to “industrial” sloppiness.
We advise you to study - How and with what to paint OSB slabs outside and inside the house
Homemade lamp from a glass jar
Bamboo and rope echo the marine theme, summer and salty breeze.
Marine style lamp
Wall decoration in the kitchen in loft style
Walls have one of the key meanings in this stylistic direction. They give the room the atmosphere of an unfinished construction, industrial premises.
Built-in refrigerator in metallic colorSource alt-mebel.byBlack setSource www.mobiform.store
For wall decoration in loft style the following is used:
- Brickwork or its imitation. All walls or some fragment can be decorated with this material. Brick trim can be any color. Brickwork in a natural light brown color goes well with a wooden kitchen set.
- When used correctly, concrete can add a touch of neatness and minimalism to the interior of a loft-style kitchen. Concrete can have different shades, become textured and embossed. The combination of a white kitchen, a light floor, a gray kitchen apron and a wall finished with brickwork, on top of which a concrete layer is applied, looks quite interesting.
- Decorating the walls with wood adds warmth and comfort to the interior. In the design of a loft kitchen, wooden walls can be complemented with concrete, brick, and glass elements.
- The use of vertical boards will visually lengthen the walls. Wooden decor harmonizes perfectly with red brick.
Studio decoration
- Decorating walls with metal elements is acceptable for the loft style; it is important to use a moderate amount of metal so as not to go into a different stylistic direction. Metal details will add urban energy to a loft-style kitchen.
- Plastering walls in a loft-style kitchen is one of the most optimal solutions. It is worth giving preference to light and cooler colors; dark shades have an increased ability to absorb light. In addition to color, walls can be distinguished by relief and texture.
Built-in hob Source mebli-isak.com.ua Loft kitchen in a small apartment Source mik-mebel.com
The loft style is characterized by the abandonment of walls and partitions, but often in city apartments it is impossible to completely abandon the walls; they can be replaced with glass partitions, panels and walls. Modern technologies make it possible to save free space by installing a partition made of durable glass with high sound insulation properties.
Loft style kitchen decoration is suitable for large and small kitchens.
Advantages and disadvantages of the loft style
A loft-style kitchen is an ideal solution for people who keep up with the times, live dynamically and uninhibitedly.
The urban beauty of the concrete jungle, replete with metal, concrete and glass, has nothing in common with the pastoral serenity of cozy country houses.
When creating such a style, it is necessary to discard all conventions and not be afraid to implement the most incredible and shocking ideas using non-trivial materials.
A loft-style kitchen will always look bold, modern, unusual and fashionable.
Advantages of such an interior:
- Any communications that are present in the kitchen (pipes, beams, brickwork, etc.) can and should be left as they are, without wasting effort and money on disguising them;
- When equipping such a room, you can not adhere to generally accepted rules and arrange all interior items at your own discretion (for example, place a stove or sink in the center of the kitchen);
- All used interior items can have the most unpresentable appearance - scuffs, rust, cracks, and at the same time they will look great together, creating a unique style.
This style also has its disadvantages:
- according to domestic legislation, a loft-style apartment located in an abandoned plant or factory simply cannot be privatized or registered in it;
- a real industrial building in which a “loft” is located may have harmful fumes and waste within its walls, so the environmental attractiveness of such a home is not always high;
- a loft is usually a large room with huge windows, which is difficult and expensive to heat in winter; in addition, considerable costs will be required to soundproof it.
Fortunately, recreating the loft style in the kitchen interior is possible even in a city apartment. True, this will require some effort.
Main features of industrial style
To arrange a kitchen in the loft style, several prerequisites must be met:
- The room should be large enough and spacious, with high ceilings;
- The walls and floor of such a kitchen should not bear traces of decorative finishing in the form of wallpaper, gypsum panels, linoleum, etc., bare brickwork, concrete, plaster, rough plank flooring are welcome;
- The windows should be large (the bigger and higher, the better);
- Only the most modern household appliances, high-tech and sparkling with chrome and steel, should be installed in the kitchen;
- The use of non-standard decorative elements made of metal, plastic, glass, stone, rope, wire is encouraged;
- This style does not accept the clutter of furniture, household appliances, accessories, etc.; there should always be enough free space in the room;
- The entire kitchen area should be divided into zones - working and dining, using interior items or lighting for this;
- One of the basic rules for arranging a loft: the kitchen should be as urban as possible and even somewhat brutal;
- Ideal if the room is located on the top floor or attic.
Examples of real interiors
To create an original design, designers use different techniques and design elements:
- The apron is finished with concrete or metal tiles.
- The interior is complemented with photo prints on glass and ceramics.
- Soft lighting is created by hanging slatted systems, which are perfectly combined with textiles or forged lamps.
- The main lighting is supplemented with lamps on wires, lamps in the form of spotlights, and candlesticks.
Which façade to choose for a loft-style kitchen
When choosing furniture for a kitchen in the loft style, you should give preference to matte or shiny facades of laconic and straight shapes.
The color scheme can be light, natural - the use of white, light gray and metallic colors is encouraged.
You can also use wooden facades - the rougher they are, the better.
Leather and forged products, bronze and copper fittings, and cast iron go well with an industrial-style kitchen set. Vintage accessories may be used in small quantities.
If the “loft” style in the kitchen is being installed in an ordinary city apartment, you can install facades made of MDF and chipboard that imitate natural untreated wood.
The fittings can be made of transparent plastic and brushed steel.
Glass should be used generously - as a kitchen apron, decorative inserts, and a lid for the dining table.
What material is suitable for the countertop?
Dark or red wood, possibly granite. In rare cases, it is worth using marble - such an exquisite and expensive material will stand out unnaturally against the backdrop of an industrial loft.
To find out which materials are best for countertops and why, see our special infographic.
Industrial style kitchen color scheme
The color scheme of a loft-style kitchen should be determined by cold natural shades - gray, white, brick, beige, terracotta.
It is best to make the ceiling white, but gray concrete slabs without finishing will also look interesting.
Rough wooden beams can be used as ceiling decoration.
You can show your imagination in wall decoration. A wall made of brickwork will look very stylish (in an ordinary city apartment such masonry can be imitated).
Another option is to leave three walls gray concrete or brick, painting one main wall in a bright contrasting color - red, dark gray, brown, blue.
When choosing a color for wall decoration in the kitchen, you should first of all be guided by the size of the room. If it is small, it is better to paint the walls in light shades.
When arranging a large, spacious kitchen, you can safely use rich dark colors.
Loft kitchen furniture
In this case, you can move away from standard solutions. It is possible, for example, to completely abandon kitchen wall cabinets and mezzanines and organize the space using rough open shelves and consoles.
Bar stools can be used to organize the dining area. Metal, plastic, glass are exactly the materials that fit perfectly into the loft style.
As for the kitchen apron, glass, ceramic tiles or natural stone can also be used to create it. The brickwork looks great, which is treated with a special water-repellent compound for practicality.
A few words about textiles and other decorative accessories
The most suitable option to complement the industrial direction would be to use strict curtains that cover only the shutter. For example, owners can hang gray roller or Roman blinds. Gray blinds will also look good. As for decorative elements, they can be varied. Appropriate solutions include:
- car plate numbers;
- metal posters with motivational inscriptions;
- paintings in the style of the 50s or paintings depicting mechanisms;
- real metal mechanisms;
- bronze or brass pans hung on the wall;
- metal shelf with a plain dinner service (white, gray or black).
Lighting for loft kitchen
A big plus is the presence of good natural light with panoramic windows. As for artificial lighting, immediately forget about traditional chandeliers! In the loft style, light bulbs hanging from the ceiling on wires or designer lamps made from the most unusual materials and designs are appropriate. Therefore, organizing a lighting system in a loft kitchen is an excellent reason to use your imagination and creativity.
How do you find loft-style interiors? Another design option is country-style kitchens.
Signs of style. Elements of an industrial loft in the kitchen interior
Concrete surfaces
Photo: Concrete ceiling, light fixtures on rails and exposed ventilation pipes
Brick walls, concrete-like plaster, open communications, a chandelier with a lampshade made of metal chains - the interior of the studio space of the kitchen-living room in the residential complex "House on Mosfilmovskaya" was created for real representatives of the creative bohemia. Concrete surfaces and brick walls will remind you of abandoned manufactory buildings, which will be appreciated by representatives of creative bohemians who appreciate interiors in the industrial loft style.
Lamps with metal frame
In the photo: Kitchen design in loft style
Instead of traditional chandeliers and lamps in loft interiors you can often see just light bulbs, sometimes together with an improvised lampshade made of metal structures.
Open communications
In the photo: Open communications in a loft interior
Once upon a time, open communications were a property of old manufactories and production facilities; today, chrome-plated pipes are considered a sign of special atmospheric luxury.
Factory floor aesthetics
In the photo: Metal lamps on cords accent the kitchen dining area
Extreme functionalism, elevated to an absolute, and the aesthetics of the factory floor are welcomed in a brutal loft. Ventilation pipes go well with spotlights on rails and pendant lamps on cords.
Brick walls
In the photo: Kitchen-living room with open communications and brick walls
Walls decorated with red or white brick are the hallmark of loft interiors. In the building of former manufactories, brick walls or part of them were left unfinished; in modern interiors, decorative brick-like tiles are used for these purposes.
Vintage accessories
In the photo: Studio space with vintage accessories
As already noted, hipsters love to decorate their interiors with rare items and accessories. At the same time, fans of vinyl records and film cameras appreciate fashionable technical innovations, so household appliances with a stylish, current design can often be seen in such an interior.
Brief history of the direction
No matter how prosaic it may sound, the Loft style was not created intentionally. It is based on the factory crisis in America, which in the middle of the last century “drove” huge factories from city centers to the outskirts. The high cost of rent forced business magnates to abandon their furnished premises, moving production facilities to more economical areas.
The style was created after the US factory crisis
A holy place is never empty, and soon creative bohemia took a liking to the workshops abandoned to the mercy of fate. The love for art and unpretentious living conditions led to the emergence of real exhibitions on the territory of abandoned factories. The artists lived right there, diluting their creative work with prosaic living conditions. The name “Loft” immediately arose, literally describing the attic space. It was the upper floors that became the favorite venues for displaying artwork. The attics were equipped with large windows, filled with fresh air and free space.
Features of the loft style
To create a stylish loft living room in a modern apartment, you don’t have to complete a design course. Even a student can create a real “artist’s bunker” from simple materials. After all, it is young people who most often turn to style in an attempt to decorate their home in an original way. To make the kitchen-living room as reminiscent of a lived-in factory warehouse as possible, designers advise referring to the rules of style. There are several required elements of a proper Loft:
- rough texture of walls or floors;
- industrial elements;
- the juxtaposition of modern objects with old ones;
- large area achieved by combining rooms.
Beautiful table in loft style
Loft Rules
- Merging zones. The kitchen should flow into the living room without obvious boundaries. You can combine any room, for example, a dining room and an office. As a conditional “threshold”, you can use a bar counter that delimits zones.
- Ceiling height. The higher the better. It is advisable to emphasize the industrial atmosphere with beams made of rough, unpolished wood.
- Lighting is as natural as possible. A maximally illuminated room with large windows is a classic style. It is permissible to introduce laconic blinds or light curtains made from natural fabrics.
- Industrial theme. Any untreated household fixtures. Exposed pipes, concrete floors and wooden elements. Such details do not necessarily have to have a practical function. They only serve a decorative role. Of course, the inclusion of “operating” systems in the industrial theme will be top notch. For example, a stylized water tap looks more than impressive.
- Rough texture. Any rough, unprocessed and “raw” textures are welcome. Favorites are bare brick, unpainted polished wood, and metal surfaces. The designers propose to play with the “repair” theme. Clumsily painted walls or a small rug on a wooden floor will highlight attempts to refine the factory floor. In addition, the contrast of soft fabrics and raw materials will challenge the deliberate stiffness of classic living rooms.
- Contrast of possibilities. It is recommended to combine modern technology with rough industrial motifs. The design of the laptop will be a real challenge to the craquelure of the cracked paint on the “warehouse” table. A modern TV installed directly on the brickwork looks colorful.
- Artificial lighting. Minimalism in lighting fixtures is the red thread of the Loft style. The lamps are chosen to be simple. Ceiling lamps typically have a long cord hanging over kitchen countertops or the dining table. Their design can be anything - from an aged lampshade to a decorative light bulb with warm light. The atmosphere of creativity is echoed by photographic equipment. The soft box serves as an excellent lighting device, even if the occupant of the house is far from photography.
- Furniture. Presumably, the artist, who settled in the warehouse, immediately rests. Therefore, upholstered furniture in the kitchen-living room in the Loft style is a must. Increasingly, designers are combining different types of furniture in one room. A furniture compote can consist of a laconic sofa covered in burlap and rough metal structures that serve as coffee tables and whatnots.
- Vegetation. An optional but stylish interior element. Preference should be given to flowers that resemble wild ones. Various mosses, grass and climbing plants will revive the spirit of an abandoned workshop, at the same time aging it by ten years.
Two-story loft with an area of 60 meters
Loft style kitchen color
Color design is one of the main characteristic features of the loft style. To decorate loft interiors, neutral shades are most often chosen and diluted with textures characteristic of the industrial direction: rust, red brick, wood.
1.White kitchen in loft style.
The snow-white interior always looks fresh and neat. This color will look great on kitchen facades, work surfaces, and dining furniture.
The walls in loft kitchens can be decorated with sand-lime bricks and whitewashed on top. The ceiling in a loft-style kitchen is often painted snow-white, as this allows you to visually increase the height of the room. If you have a small kitchen space, then it also makes sense to choose light shades when purchasing flooring materials.
2.Gray kitchen in loft style.
Metal is considered one of the most typical materials of an industrial interior; therefore, when decorating a modern kitchen in the loft style, you can use any shades of gray. In a loft, you can choose gray as the main color or mix it with other neutral tones in any proportions.
3.Black kitchen.
If in classic interiors black should be used with great care, in a loft you can practically not limit yourself to finishing the kitchen with a charcoal shade. Black looks especially good in spacious kitchens. You can give preference to dark walls, floors, ceilings, or choose black appliances, furniture or accessories.
4.Wood color.
To furnish loft premises, wood of various species and textures is often used: aged furniture, ceiling beams and even plank floors. Matte surfaces of the furniture or other details with a wood cut pattern will make the cold industrial interior of the kitchen warmer and more comfortable.
5.Brown kitchen.
Ocher-brown, or the color of brick, can highlight the loft decor in your kitchen. Use modern finishing materials to imitate brickwork, or simply maintain the original look of brick walls in your kitchen space.
Original ideas for DIY decoration and renovation
Since the loft does not require a specific decor, you can use your imagination again. For example, you can:
- hang an antique wall clock made of wood or metal;
- hang several paintings you painted yourself or choose contemporary artists;
- drawing something on a slate board is a very quick way to change the interior;
- arrange stylish dishes or green indoor plants.
If there is too much free space left, then you can place a shelf in the form of a bent pipe against the wall. A great addition would be vintage items like a kerosene lamp, a round alarm clock and others.
Lighting
The loft simply loves light - even the windows are best left open, that is, without curtains, tulle or other elements.
This kitchen should be bright at any time of the day, so you need to carefully consider additional lighting sources. At a minimum, each zone should have its own:
- in the work area this is most often contour lighting;
- in the dining room - one or two hangings;
- if necessary, side lighting in the form of sconces and floor lamps.
The lamps themselves should be as simple as possible and even a little rough. For example, pendants are chosen only with clear geometric shapes, metal shades, or without them at all.
Moreover, it is important to understand that the lamps in the kitchen can be completely different in shape, color and size, but the lighting itself, namely, the brightness and temperature of the light bulb, must be the same.
Lifehack! Designer lamps are now quite expensive, so buying several pieces can cost a pretty penny. There is an option to save money: to do this, you need to buy the most common ones, for example, sconces, remove the shades from them and paint them in the color you like. Additionally, you can decorate with unusual pendants or even a metal chain and so on.
Curtains
Textiles on windows are practically not used, since the maximum amount of sunlight should come from the window. Allowed maximum:
- blinds;
- Roman curtains;
- roll copies.
Tablecloths and various blankets and blankets on sofas are also avoided.
How to arrange it inexpensively
Thanks to the simplicity of the loft, there is no need to spend a lot of money on it - you can do it on your own. Let's tell you a few secrets on how to decorate a loft with your own hands economically:
- If there are no bricks in the walls, and plaster is an expensive pleasure, then you can purchase wallpaper with imitation masonry. Now there are very realistic models. But it is worth considering that it is difficult to cover the entire room with them, since in one place (at the junction of the first and last stripes) the pattern may not match - it is better to leave it for an accent option. If you want to see brick on the backsplash, then the same wallpaper will do, only covered with glass on top.
- Of course, the classic apron is made of tiles. But this is both expensive and difficult to install, so finishing the apron with panels made of plastic, MDF, wood and even laminate is becoming more and more common. The design can be absolutely anything - even the same brickwork.
- The easiest way to decorate a room is to use retro posters or graffiti, with designs characteristic of an industrial area. You can look for them at flea markets.
- The style itself implies savings, at a minimum, on curtains and doors, because there shouldn’t be any in the loft.
If suitable furniture is not found, then you can make some decorative items and even furniture from scrap materials. It will be a real industrial highlight. May be useful:
- rough wooden boards;
- old metal or ventilation pipes;
- pallets;
- elements made of concrete or stone.
View this post on Instagram
Idea 2796.
