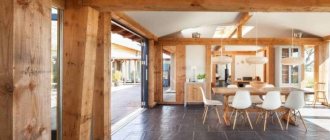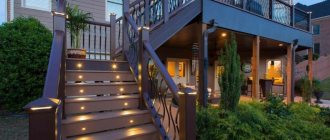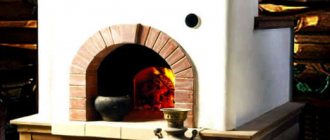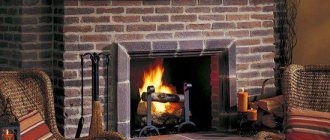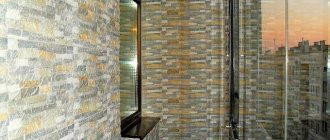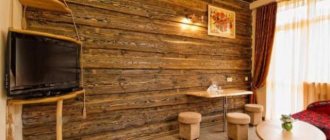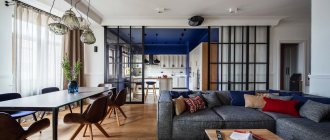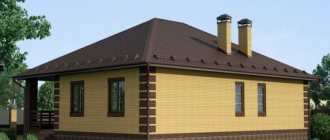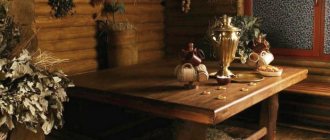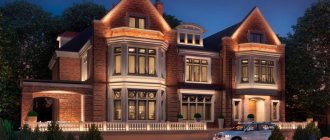When the hassle associated with buying a wooden house is left behind, another problem arises - it needs to be finished inside. At first glance, everything is simple - finish the walls and ceiling, lay the floors and arrange the furniture. But since the house is made of timber or logs, I want to emphasize all the advantages - naturalness and natural warmth, and make it comfortable for living. To create a cozy interior of a wooden house, you need to work out several key points.
Features of creating an interior in a wooden house
The interior decoration of a wooden house should convey the mood and character of its residents. And also to be in harmony with his appearance. A peasant hut on the outside and an English-style interior on the inside will look rather ridiculous.
a unified style in the architecture and interior decoration of the house for the comfortable state of its inhabitants.
In the interior decoration of the house, not only natural wood materials are used, although preference should be given to them. Thanks to skillful processing, wooden walls or panels will retain heat, humidify the air, and generally preserve the unique natural microclimate of the entire house.
Wood can be given the desired tone while maintaining its structure and natural beauty. The lining is suitable for covering walls that are intended to be painted. In addition, the inside of a wooden house can be decorated with elements made of natural stone - marble . It is suitable for facing a fireplace, finishing arched and doorways. You can’t do without drywall - with its help it won’t be difficult to build a partition or move an opening, make an arch or niche.
Designers use various techniques to decorate the interior of a wooden house. These can be bright touches in a monochrome room or entire compositions from various elements. In any case, it is necessary to start from the purpose of a specific room and the chosen style in the design of the entire house.
Where to begin?
Before you start thinking through the subtleties of design, it is worth deciding on the basic characteristics of the future structure, on which further construction will largely depend:
- Number of floors of the house, the need for a basement and attic floors;
- Sizes and location of rooms;
- Features of the arrangement of all rooms (additional partitions, niches, storage rooms, etc.);
- Location of windows and doors;
- The presence, location and functionality of the attic floor, basement, staircases.
If we are talking about a built house, when carrying out interior decoration, changing the layout (demolition or moving walls, changing door and window openings) is not recommended, as it can lead to a violation of the integrity of the original building, and as a result, to a decrease in its useful life .
A wooden house itself has high thermal insulation qualities, but still requires additional insulation and waterproofing to increase efficiency and service life.
If you plan to build a wooden house, it is important to pay attention to building materials, in particular the grade and quality of the wood that will be used for construction.
Wooden houses, the interior of which is planned using wood, also require a special approach in the selection of materials. It is worth paying attention not only to appearance, but also to the characteristics of durability and practicality.
Living room interior in a wooden house
For the living room, it is better to allocate the most spacious room with a high ceiling, preferably next to the kitchen. General recommendations for decorating a living room come down to the following rules:
- ceiling support beams should not be hidden behind a suspended ceiling - they will give the whole interior a cozy atmosphere;
- the walls can be treated with stain and given the shade you like or left in their original form;
- lay a wide parquet or deck board on the floor
- decorate the ceiling in light colors to better reflect sunlight;
- the main place of attraction in the living room will be the fireplace - either a natural wood-burning fireplace or an electric or bio-fireplace is suitable; concentrate the rest of the furniture around the fireplace - a soft sofa with bright pillows or armchairs with soft blankets; Pastel colors go well with wood.
Walls
The smooth wall covering is carefully sanded and varnished. Thus, the tree acquires additional protection, and the natural appearance is preserved in its original beauty. Light varnishes in beige and white colors will bring additional freshness to the room.
The use of light and dark stains or the installation of darker furniture or the use of curtains in rich colors will give contrast to the walls.
Proceed in the same way with rounded logs.
Kitchen interier
It is advisable to place the kitchen next to the living room. This may be a separate room or an isolated space. When decorating a kitchen, the following recommendations should be followed:
- the kitchen set should be practical on the one hand, and serve as an interior decoration on the other hand; the solution to this problem will be choosing a bright color for the furniture;
- a tabletop from a practical, durable material - stone or a polymer analogue;
- the apron can be protected with ceramic tiles with a brickwork pattern;
- The floor should also be practical - ceramic tiles or natural stone will cope well with this task; to heat the room in the cold season, you can provide a heated floor based on a water system;
- cabinets lighter, make their doors glass;
- to maintain the general atmosphere of a country house, hide the built-in equipment behind wooden facades ;
- think over cozy and at the same time practical lighting - install lamps in the cooking area - near the stove and work table, and also illuminate the dining area or bar counter.
Bathroom
Bathroom - mainly designed in two ways: in the form of a full bathroom, with a bath or shower and toilet, or a toilet room equipped only with a toilet. Household and heating appliances can also be located in the bathroom.
Its dimensions should depend on the functionality of the bathroom:
- 120 x 230 cm if you plan to install a toilet on one side, and a sink, bathtub and outlet on the opposite;
- 150 x 230 cm with the same arrangement of plumbing, but with an exit from the side adjacent to the toilet;
- 240 x 200 cm, when the plumbing is adjacent to 3 walls, and the outlet is located on a free wall;
- 170 x 120 cm with only a toilet and a sink with an outlet opposite them;
- 80 x 120 cm, if there is one toilet in the room.
Decorating a bedroom in a house
It is better to equip the bedroom on the second floor, if the size of the house allows it. Away from the kitchen and the smells of food. When decorating a bedroom, you must adhere to the main principle - to make the room cozy and comfortable for sleeping. The following design techniques will help to achieve this:
- the flooring from parquet or parquet boards and lay carpet, and there is a fluffy rug by the bed - it is pleasant to walk barefoot in the bedroom;
- attic windows or a roof slope in the bedroom will add comfort and increase the ceiling space;
- to maintain the overall atmosphere in the decoration of the house, add bright details - colorful printed curtains ; match the bedspread or the trim of the headboard; lamps on the bedside tables emitting a soft, muted light.
Lighting
Properly selected lighting will add airiness to the interior design and help hide minor imperfections.
Ideal lighting fixtures include ceiling chandeliers and spotlights that provide complete lighting, wall sconces and spotlights that highlight certain areas, and floor lamps that create soft comfort.
Decorative elements in the interior
The general style of the interior design of a wooden house made of timber is created by individual elements - wall decorations, furniture upholstery, special techniques in decorating the room. The following interior items can become such an element.
Framed paintings, posters and photos
To decorate your home, it is not necessary to use oil paintings in gilded frames. You can choose a more budget option - embroidered paintings made of burlap or felt. The decoration will be posters with your favorite story or your own thematic photos of the interiors of wooden houses, taken on vacation. Contrasting color frames will add a highlight to this decoration.
Fireplace or stove in a wooden house
The warmth of a live fire and the pleasant crackling of pine logs in a fireplace or Russian stove is in itself a decoration for a cozy home evening without additional accessories. It has a calming effect and creates peace of mind.
modadekorum
Open wiring
Electric wires stretched along the walls and along the ceiling will create a retro atmosphere in the decoration of the house. This coloring is emphasized by push-button switches and sockets stylized to match them.
Open electrical wiring in a wooden house
Barn doors
Swinging bi-fold doors with heavy metal plates and handles will decorate a country house. To save space and have a more modern style, you can choose sliding designs. Such doors can be installed in all rooms of the house - in the living room, bedroom, storage rooms and utility rooms.
Horns and skins of ungulates
Deer antlers or elk antlers as an interior element gradually moved from the hunting lodge to residential houses made of timber. They can be placed above the fireplace or used as a chandelier in the dining room or a lamp in the bedroom. For more ambiance, you can add an animal skin to the interior by the fireplace or place a stuffed animal on the wall.
Is it worth choosing custom-made furniture?
Undoubtedly! Thanks to this solution, you can get a unique interior for your home and realize any of your ideas. For example, you can order furniture made from bright lacquered wood or choose painted furniture in the recently fashionable Scandinavian style. If you are a supporter of everything new, you can order the production of home furniture in a modern style.
Of course, custom-made furniture will cost slightly more than ready-made furniture sold in stores. However, keep in mind that in this case you will have to forget about individuality. In addition, most of the wooden furniture on the Russian market is usually made of laminate or chipboard of average quality. At best, its front parts are made of more valuable materials, such as MDF or plywood.
Of course, furniture made from such raw materials cannot be considered high quality and natural. Furniture made from MDF and chipboard does not have high strength and resistance to adverse external factors. Therefore, you should not expect that such furniture will serve you for decades. Unlike custom-made furniture, the quality of which you will be absolutely sure of.
If you are wondering how much it costs to make custom-made home furniture, we recommend visiting the website of the Yulduz company, one of the oldest (over 18 years) furniture manufacturers and accessories supplier in Russia: https://ulduzmf.com/.
Did you find this article helpful? Please share it on social networks: Don't forget to bookmark the Nedvio website. We talk about construction, renovation, and country real estate in an interesting, useful and understandable way.
Current finishing techniques
Wood is a natural material. Therefore, the best combination in home decoration would be a combination of various materials of natural origin - stone, leather, metal and glass . According to your taste, you can choose the main direction in finishing - preserving the natural design or creating a unique style.
Any interior of a wooden house made of logs inside can be created using various design techniques. The basis is taken from the finishing of two main structures: walls and floors and is supplemented with decorative elements.
Wall decoration
The wood itself has a unique pattern that does not require additional decoration. In most cases, it is enough to treat it with a protective compound against rotting and cover it with a layer of varnish.
If you don’t like the natural pattern, or there are fears that the wood will darken over time, you need to cover the walls with wallpaper or apply decorative plaster.
Floor finishing
The floor can be covered with neutral-colored parquet or lined with natural stone. A carpet with long fluffy pile can serve as a bright accent in the interior.
Decorative elements
Various decorative elements will help to emphasize the overall style of decoration:
- wrought iron grate and decorative poker by the fireplace;
- figured metal staircase railing;
- designer candlesticks and lamps.
Ceiling
To create an unusual ceiling, wooden beams are most often left exposed. The roof slabs are painted in contrasting colors or matched to the color of the beams.
For the first floor or small fans of too high ceilings, wooden boards, varnished or white painted, or suspended ceilings are used for finishing.
Popular styles for decorating a wooden house
The modern interior of wooden houses can be decorated in any style you like. This design does not limit the scope for the designer’s creativity. Quite the contrary - stylistics provides a starting point for activity, sets the general direction and the right tone. But the method of its implementation is an individual task for each case.
Finnish style
The natural beauty of wood will be emphasized by the Finnish interior of a wooden house . The endless forests and many lakes of the Suomi country are reflected in the interior design. A lot of light and air are present in the room with a bright high ceiling and large windows. Comfort is created by a fireplace with logs, simple wooden furniture with soft pillows and blankets. The colors are calm - milky white colors in combination with blue or terracotta shades without bright spots predominate.
Chalet style
The interior decoration of the style echoes the interior of a hunting lodge. The finishing uses mainly natural materials with minimal processing. Style Characteristics:
- the walls remain wooden or with a minimal amount of plaster;
- the floor is laid from solid wood, left without painting - covered with varnish or stain;
- ceiling beams remain visible on the ceiling
- fireplace with a woodpile must be installed , the portal is finished with stone;
- floors in the kitchen and bathrooms are covered with slabs of natural stone, and doorways are also trimmed with stone;
- furniture is large, simple in design; leather and burlap are used for upholstery;
- on the walls there are tapestries with patterns that suit the style, simple ceramic dishes;
- the color palette consists of natural shades - brown, green, ocher combined with white;
- some interior details are artificially aged, which gives the house a more lived-in look; Shiny and polished surfaces are completely excluded.
Provence style
The interior in the Provence style in a wooden house conveys the rural charm of the French province. It is created using the following decorative techniques:
- the walls and ceiling are decorated with materials of delicate colors and shades - lavender, lemon and beige;
- antique floorboards are laid in the rooms , terracotta-colored tiles are installed in the kitchen and bathroom;
- furniture is also selected with a touch of antiquity, real or artificial; wicker chairs and worn seats;
- for home textiles - cotton and linen; there is a floral pattern on the upholstery;
- The interior is complemented by porcelain figurines, plates with rural landscapes, and watercolors in pastel colors.
Russian style
A modern example of Russian folk style is a country house, the interior of which is characterized by the following elements:
- there must be a stove decorated with decorative plaster or tiles;
- the furniture does not clutter up the rooms, leaving free space;
- Natural wood predominates from materials , window frames are always wooden - there are no plastic double-glazed windows; surfaces are not painted, maintaining the natural structure; the backs of chairs and headboards of beds are decorated with elaborate carvings;
- the furniture is selected in folk style - a wide table with benches instead of chairs; There are a large number of caskets and chests;
- the dishes are stylized as antique - samovar, bowls and jugs; everything is decorated with Khokhloma or Gzhel paintings;
- home textiles made from natural fabrics decorated with Vologda lace and embroidery.
Scandinavian style
The main principle of a Scandinavian-style interior in a wooden house is functional minimalism. No decorations, paintings on the walls or embroidered tablecloths. Everything is clear and to the point:
- colors are used that visually expand the space - white, cream, gray and beige;
- wide panoramic windows and a minimum of walls - the rooms are bright and spacious; light curtains on the windows;
- practical, functional furniture - wicker chairs and sofas with soft pillows;
- patterns on furniture and carpets in marine and northern styles, for decorations - black and white photographs in strict frames.
Classic style (noble nest)
Eternal classics in the strict, sedate decoration of a country house. It is characterized by the following techniques:
- wooden walls are plastered or sheathed with fabric;
- stylized in the 19th century - tables and chairs with bent legs, leather sofas, a bureau with many drawers; there are corresponding fittings everywhere - gold-plated handles and hinges;
- many textile details and draperies made of velvet and satin;
- on the walls there are paintings in gilded frames, candlesticks and candelabra, mirrors in massive frames.
Country style
A peculiar combination of chalet and Provence styles - natural shades, a fireplace, a lot of textiles and forged products. The hallmark of country style is the presence of handmade elements - from furniture to napkins. Pastel colors are complemented by bright colors.
English style
Elegant interior using valuable types of wood - walnut, oak, cedar. The walls and floors are finished in contrasting color materials. Furniture must include a rounded sofa with soft pillows, a rocking chair by the fireplace and carved shelves with trinkets.
Many ideas for decorating the interior of a house using wood will certainly help the owner to choose a design solution that is close to him. You can settle on one style and subordinate all the decoration to it. And if you like several options at once, their skillful combination will create a unique, unique interior of a wooden house in your favorite home.
Wood selection
For the production of beams for the purpose of finishing and building a house, different types of wood are used. The most popular of them is considered to be pine. Characteristics:
- Softness – the wood structure lends itself well to processing;
- Strength – high levels of reliability and strength;
- Cleanliness - pine, like many other trees, is environmentally friendly and not dangerous to humans (depending on the region of extraction, when purchasing, check the certificates for the material);
- Color – the whole breed is painted in a uniform shade, for example, bright gold, straw color, yellow;
- Popularity - the material is actively used in the construction of houses, structural elements for them, finishing, and is often used for the manufacture of furniture;
- Cost – the price of pine can be called “national”, especially when compared with analogues.
A significant share in the market of wooden building materials was occupied by spruce, as well as timber obtained from cedar, fir, and larch trees. Spruce and fir are close in price to pine. The only differences are in color - pine has several options, spruce has only one colorful palette.
Palette of shades of lining under pine timber for finishing interior walls Source initechno.ru
See also: The most popular projects of houses made of timber.
Glued laminated timber
The idea of using bent and doweled load-bearing structures is not new. Such solutions were popular back in the Baroque, including among Russian masters. Despite this, the idea of creating large structures from individual wooden elements by gluing them belongs to the German carpenter Otto Hetzer.
Wood goes well with stone, tile or wood; laminate with a wooden pattern is not excluded. If we talk about the ceiling, it is usually left in its original form. Wooden beams look beautiful and unusual. This gives the home comfort and a piece of historical spirit.
Children's room in the attic
A good solution for using the attic would be to organize a children's room in it. Most children love private places where they can do their own things in peace.
To free up space, it makes sense to install bunk furniture, in particular a bed. On the first floor of the bed you can create a play space, and on the second there will be a sleeping place. You can arrange something like a workplace near the window. To do this, you can install a table and chair made of wood. In fact, in the attic you can equip a room for both children and teenagers.
How to choose fabrics?
The appropriate composition, degree of gloss and pattern will be determined by the chosen style. But when choosing the tone in which the upholstery of sofas and headboards, curtains, blankets and towels for the kitchen will be decided, it is worth taking into account the temperature of the prevailing shade of wood in the house.
- Wood with a yellow or orange undertone is best shaded with fabrics in cold colors: blue, blue, purple, mint, shades of gray, especially graphite.
Design: Tatyana Ilyina (Sorokina)
Design: Tatyana Ilyina (Sorokina)
- Timber tinted in cool blue, gray and white shades will balance fabrics in sand, ocher, and honey tones.
Design: Anna Lazareva
Design: Anna Lazareva
- If the color of the timber is difficult to classify as clearly defined warm or cold shades, you can complement the wood with fabrics in the same range, but a tone or two darker, lighter or brighter.
Design: FullHouseDesign
Design: FullHouseDesign
Design: Anna Lazareva
Design: Anna Lazareva
Design: Anna Garmash, Vedran Brkic
Design: Anna Garmash, Vedran Brkic
What is an attic and how does it differ from an attic?
The word “attic” owes its origin to the name of an architect from France. Francois Mansart in 1630 used the space under the roof for residential and household needs. In the 9th century, mostly poor people and servants lived in rooms equipped under the roofs of houses.
9th century attic - a haven for servants and poor poets
Today this part of the building is regulated by SP 54.13330.2011. In this regulatory document, an attic is defined as a floor located in the attic space, part of the surfaces of which are formed by a broken, inclined or curved roof. The attic is heated and has sufficient lighting.
Modern stylish solution for the attic floor
The attic is characterized as a space located under the roof of a house, limited by roof slopes and walls. It can be insulated by laying heat-insulating material over the surfaces. If a technical attic is equipped, then it is allowed to install utilities on it.
The main functionality of the attic is to insulate the house
These two rooms differ in height, which in the attic is at least one and a half meters. There are no such requirements for the attic. Its height may have lower values.
The height of the attic must meet regulatory requirements
The main advantage of the attic is the possibility of obtaining, at insignificant financial costs, practically another floor, registered by the BTI, the area of which is included in the calculation of the total living area of the house.
Related article:
House with an attic. In the publication we will look at house designs, photos of original ideas, advantages and disadvantages of different materials, specifics of 6x6, 9x9, 10x10 layouts, examples of interior design.
