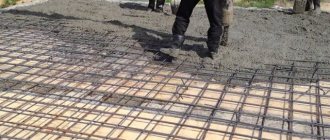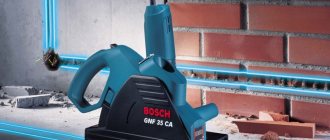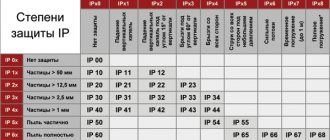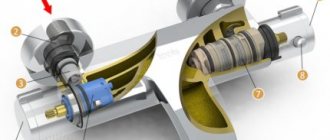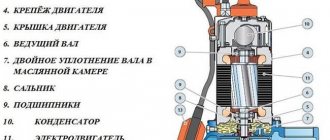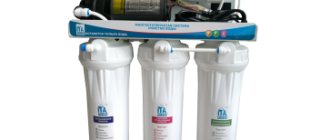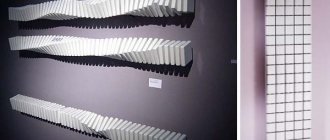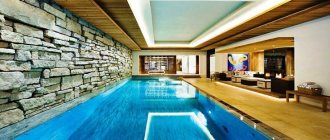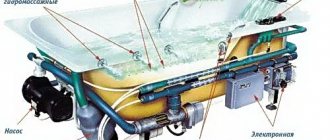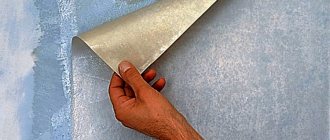In this article we will analyze the processes of constructing a structure in which aerated concrete is the main material. The article will analyze the features and nuances that need to be taken into account in the work, as well as the advantages of the chosen method.
In this article we will look at the points where prefabricated monolithic floors are ideal. This is a popular solution today. The result is high quality, durable and durable.
All developers want to build reliable floors in country houses for a small amount of money spent on creation. If a homeowner is asked how he is going to cover the spans in his stone apartment, he will say that he will use reinforced concrete slabs or wooden structures, which are more expensive than monolithic ones. It is very rare to see a response that the owner is going to use prefabricated monolithic structures. Often he does not even know that this is a very profitable investment. Elements must comply with technical documentation. The result is high quality, durable and durable.
The fact is that this technology is less widespread, and traditional inert thinking forces developers to give preference to outdated and irrelevant methods. All these not-so-good traits of conformist thinking are part of the construction market. Outdated methods should be avoided.
The vast majority think that with conventional slabs, which, in their opinion, have a reasonable price, load-bearing capacity, are easy to use for builders and are quick to install, no other method can compare. They also believe that a prefabricated monolithic solution is too expensive and difficult to implement. But you shouldn’t assume that.
Design features
SMP or prefabricated monolithic floor is a structure that consists of partitions, blocks and concrete screed. Beams up to 9 meters long, also known as load-bearing elements, are made of steel and concrete, represented by a support bar with trigons (a metal frame with a triangular cross-section). Block products can be solid or hollow, cement-based mortar or ceramic. They fit into the spaces between the beams. To obtain a monolithic floor slab, the constructor is filled with concrete.
Sample of a beam with a triangular cross-section frame for SMP Source standardexpress.ru
It is worth noting the difference between the concepts of prefabricated monolithic and ribbed slabs. Often the terms are considered interchangeable. However, ribs do not mean lintels inside hollow blocks, but reinforced spaces filled with concrete between block spans. That is, ribs are concreted beams that are used as permanent formwork. So, if liners with a width of, for example, 450 mm are used, you will get a frequently ribbed concrete floor.
As for the load-bearing capacity, it is necessary to minus the weight of the prefabricated structure itself when calculating. For example, if it is stated that a frequently ribbed structure with a span of up to 7.2 m with a monolithic floor thickness of 340 mm can withstand about 1200 kg/sq.m, then in fact it is necessary to take into account 1200-400 = 800 kg/sq.m.
For comparison: a reinforced concrete slab with voids is designed for 850 kg/sq.m. On average, SMP can withstand a load of 400-500 kg/sq.m.
Monolithic reinforced concrete slab in section Source ancon.com.au
Types of structures
It is noteworthy that in Russia the technology was known already in the 30s of the 20th century. Here, to form hollow blocks, wooden boxes were first used, which were wrapped in a reed mat. A distance of 750 mm was maintained between the partitions, the total minimum thickness of the concrete floor was 300 mm, and metal rods with a diameter of 18 and 20 mm were used for reinforcement. The listed parameters are almost similar to modern ones.
Next, concrete blocks with voids were developed, which made it possible to reduce the height of the slab to 210-240 mm. In the 80s, successful tests were carried out with aerated concrete samples. The technology, combined with the use of a reinforced concrete monolith, contributed to reducing the consumption of cement and reinforcement by an average of 30%, reducing the load on the foundation and load-bearing walls. However, for almost 50 years the technique was developed abroad, but was not put into practice in Russia. Based on this, in the modern construction market, SMP designs are distinguished according to technologies patented in different countries:
- TERIVA.
Polish technologists have developed an original frame with a triangular cross-section made of metal reinforcement.
Reinforced concrete beams measuring 40*120 mm weigh 13.3 kg, hollow blocks made of expanded clay concrete - 17.7 kg. The SMP package also includes stiffeners, a reinforcing belt and concrete mortar. The permissible load per square meter of a monolithic floor is 4.6-8 kN.
SMP TERIVA Source teriva.biz
- DAH.
At the beginning of the 21st century, analogues began to be produced in Belarus based on Polish developments. As a result, two standards for elements of prefabricated monolithic floors were approved at the state level.
- POROTHERM.
The Austrian company Wienerberger is engaged in ceramics. From this material, T-shaped blocks with voids and beams (base for trigons) are offered for assembling floors. The thickness of the inserts in the ceiling can be 80, 150, 190 or 230 mm. Unlike Europe, in Russia this technology turned out to be unclaimed. True, the ATLANT profile has appeared, which is compatible with Austrian blocks. However, foreign technologists do not agree with this alternative.
SMP POROTHERM Source wienerberger.cz
See also: Catalog of companies that specialize in the reconstruction and rebuilding of houses
There is another option for beams - with prestressed reinforcement. The spans are formed up to 8 m long, the weight of a linear meter, depending on the height of the frame, is 20-35 kg. The blocks here can be used either based on concrete or ceramics. To fill the space, a cardboard insert from Spain or a domestic equivalent made from waste paper or plastic bottles can also be used.
Also on the domestic market, Ytong from China stands out among foreign representatives. Here, the blocks for prefabricated floors are made of aerated concrete, and the beams are reinforced concrete or steel. Also, at the factory, a reinforcing frame is made in advance for a specific project. The permissible load is limited to 450 kg/sq.m, which is optimal for both industrial facilities and the private sector.
SMP Ytong Source yandex.net
Among Russian manufacturers, many craftsmen prefer products from. Here two design solutions are considered the most popular. “Polystyrene” is the lightest option that does not require additional insulation or insulation. True, the strength of concrete with granular filler limits the use of blocks due to their low strength (this does not apply to the private sector). The aerated concrete series is excellent for monolithic houses and buildings with complex geometry. The strength indicators of such an overlap are at least 3 times higher than that of a polystyrene sample.
Reinforcement
Concrete is resistant to compression, but does not tolerate tensile loads well; reinforcement is designed to solve this problem. The final material for connecting concrete and reinforcement—reinforced concrete—requires the use of reinforcing bars in the design with characteristics appropriate to the task.
Reinforcement calculation
Reinforcement of monolithic structures is calculated based on the stress-strain state (SSS) of the material. In the reinforcement layout design, nodes or points with maximum load are identified, on their basis the nature of the installation is determined, and the method of fixing the reinforcement and distributing the loads is calculated. But this is provided that the construction project is available and designed by competent professionals.
Manual calculation of reinforcement is complex and cumbersome for an untrained person. It is especially difficult to determine deflections with crack openings. If the developer wants or has the opportunity to calculate the reinforcement scheme in a special software package, then the following average loads are used for the calculation:
- reinforced concrete weight 2750 kg/m3;
- floor weight 150 kg per m2;
- weight of partitions 150 kg/m2;
- other payloads 300 kg/m2.
Standard solutions
In the absence of a project, the developer is recommended to use solutions designed for average indicators:
- The reinforcing frame is made of reinforcement with a cross-section of 8–12 mm, located longitudinally and transversely in the concrete layer.
- A mesh with a cell size of 20 cm is formed from the rods.
- The rods are connected to each other with a 1.2 mm knitting wire twisted with a special hook.
- A standard rod may not be long enough to span the longitudinal span, so several rods can be connected to each other. The connection is made with an overlap of the rods of at least 40 cm.
- The ends of the reinforcement must be located in the concrete mass at a distance of at least 3 cm from the vertical fence of the formwork.
- In reinforcement, as a rule, upper and lower meshes are used. The lower one is located 3 cm higher than the lower edge of the future monolithic ceiling. Plastic clamps are installed under the mesh in increments of about 60 cm, placed in a checkerboard pattern. The upper mesh is located 3 cm below the top of the future ceiling. It is placed on latches - “birds”: these are stands made from scraps of reinforcement 12 cm high, 20 cm wide, the length of the lower shelves is 35 cm. “Birds” are screwed to the bottom mesh at both ends in increments 60 cm.
In the installation of reinforcement, connectors, end clamps and a number of home-made devices are also used for ease of installation and fixation of the reinforcement frame in a given position.
Advantages and disadvantages
One of the main advantages of a prefabricated floor over a monolithic reinforced concrete slab is that installation can mostly be done manually, including in hard-to-reach places (for example, between floors or under the roof in a rebuilt house). The only thing heavy and inconvenient for doorways due to their length is reinforced concrete beams. They have to be transported and installed using lifting equipment.
Laying of blocks is carried out manually Source superdom.ua
Let's consider other advantages:
- Weight . The concrete screed accounts for only part of the floor. The rest are lightweight blocks with crossbars. For example, with polystyrene foam core, a formed slab with a height of 220-340 mm can weigh only 190-400 kg (1 square meter).
- Load . This design can withstand a large load, which is evenly distributed over the load-bearing walls. Also, part of the pressure falls on the beam supports, which has a positive effect on the condition of the structures supporting the floor. For example, a relatively weak “expanded polystyrene” board can withstand pressure per 1 sq.m. within 600-1200 kg.
- Installation . The technology is easy to implement by a team of three people. The work is done quickly and careful checks of levels and distances between beams are not required. The process consists of assembling permanent formwork, reinforcing and pouring a monolithic floor slab.
- Screed . The base poured with concrete is a ready-made seamless coating for subsequent decorative finishing. No additional alignment is required here. The recommended layer of screed over the liners is at least 30 mm.
After pouring the SMP, a smooth screed is obtained Source ytimg.com
Environmental friendliness of the product
Reinforced concrete systems have advanced. Prefabricated monolithic structures are an improved version of them. These are often ribbed structures that can withstand operational loads because they are filled with hollow blocks that have much less weight than the traditional variation. Outdated methods should be avoided.
The basis of the solution is the proper installation of reinforced concrete beams, between which a certain number of hollow blocks are placed in order to fill the space. Such structures are light and durable, and are also particularly resistant to wear and other phenomena. The result is high quality, durable and durable. The shape of the hollow blocks and the type of its reinforcement determine the type of flooring required. Thus, this is a popular solution today.
Hollow blocks are used for installation work on reinforced concrete girders. The gaps between the block are sealed with anti-seismic slabs, and solid reinforcement is laid on top. The anti-seismic slab guarantees horizontal rigidity. These are the processes that determine a prefabricated monolithic solution. Elements must comply with technical documentation.
Installation technology
At the first stage, a support system or beam-transom structure is installed. There is no fundamental difference here. The main thing is to follow certain rules and recommendations. Let's look at them in more detail:
- Walls . The base for the beams must be leveled in accordance with the design (usually horizontally). The site should first be cleaned and soaked with soil. This way it will be possible to fix the crossbars to the cement mortar with a layer of up to 15 mm. (M100 will do).
- Beams . The distance between each element is equal to the installation width of the blocks. Almost all manufacturers adhere to the range of 620-650 mm. In order not to constantly turn to the tape measure, it is enough to place one liner at the edges, then align the guides.
- Load-bearing base . Laying beam elements is permissible only on the load-bearing walls of the building, which must be taken into account at the design stage. In this case, the armored belt must be taken into account. If this is not necessary for monolithic walls, then for block structures made of lightweight concrete it is a necessity. Here you can use reinforcement with a cross section of 12-18 mm.
Armobelt on load-bearing walls Source mirbetona.info
Concrete ceiling finishing
Often, during the finishing work, many questions arise, the most popular of which is: how to level a concrete ceiling quickly, easily and inexpensively. This can be done in several ways - namely, sheathing it with plasterboard or puttingty. The first option is simpler and faster to implement.
Plasterboard ceiling
And as always, there will be a “but” that will ruin everything. In our case, the cost and quality of gypsum boards. Really good drywall is expensive, which is unjustified if you are going to make suspended or suspended ceilings in the future.
Shown how to putty a concrete ceiling
Do-it-yourself putty is cheaper, but also requires more labor. If you have never done such work, then it is best to watch a video that will tell you in detail how to putty a concrete ceiling. You may not become a professional finisher, but you will be able to supervise the workers.
After leveling the ceiling, you can leave everything as is or move on. Today, the most popular finishing method is suspended ceilings. Due to the fact that demand is high and the level of competition is incredibly high, prices for them have dropped significantly. In this case, the concrete ceiling does not need to be specially prepared.
Creative ideas
For those who want something “like not everyone else”, we offer a traditional and more creative option - coloring. No, you don’t need to paint a solid canvas with regular water-based paint. Today there are many different shades of pigments. And creative individuals can combine them in some unusual ensemble of drawings. We offer a small selection of options for painting concrete ceilings.
The easiest way is stencil painting. All that remains is to choose the colors and the required stencil. And the rest is a matter of technology.
As you can see, pouring concrete on the ceiling is not only reliable and durable, but also beautiful. You can create anything you want on such a canvas, the main thing is desire and imagination.Briefly about the main thing
A prefabricated monolithic floor or SMP is a structure made of beams and blocks between them, which are filled with concrete mortar.
The beams are presented in the form of a platform with trigons (reinforcement frame of triangular cross-section).
The blocks are made from various mortars based on cement or ceramics; installation is carried out only on load-bearing walls (for strength, they can be fixed with M100 cement mortar with a layer of up to 15 mm).
They can have different shapes, sizes, with voids or solid.
Additional reinforcement of the structure is mandatory for all loaded objects; for an unloaded monolithic house, the procedure is not mandatory.
Before pouring permanent formwork with concrete from M250, temporary supports must be installed under the crossbars in increments of 1.5 meters.
The screed layer must be at least 30 mm relative to the liners.
For the first three days, the surface of the screed must be moistened and covered with plastic film; after 14 days, temporary supports and removable formwork around the perimeter can be dismantled.
Ratings 0
Advantages
The result is high quality, durable and durable. This solution has a number of advantages:
- There is no need to use crane equipment for installation. The creation of a hollow structure is done with your own hands. No construction mechanisms are needed.
- Objects of various configurations can be processed. Parts are modified as necessary directly on site, without leaving the construction site.
- The method ensures an optimal level of microclimate. Compared to a concrete slab, interfloor structures are less prone to moisture and dampness. The internal cavity has good heat transfer, which improves the quality of the chosen solution.
- Inherent in a high degree of fire resistance.
- Mold, mildew and microorganisms cannot grow.
- Convenience for builders, fast and simple process.
- The presence of a high degree of adhesion of plasters.
Areas of application
The construction method using concrete frame structures is used in many industries:
Often, multi-residential complexes are built using this method.
- Construction of multi- and one-story industrial buildings.
- Construction of administrative facilities.
- Construction of multi-apartment residential complexes and social facilities.
- Installation of individual estates.
Possible defects
In order for the installation process with floors to proceed without errors, it is necessary to carry out the work according to the project diagram. In addition to deviations from the sequence of work, possible defects can result from:
- errors in the calculations performed;
- broken laying technology;
- corroded untreated reinforcement;
- the use of reinforced concrete slabs, thermal inserts and permanent formwork blocks made of lightweight concrete without markings and quality certificates;
- the resulting concrete composition is yellow, not gray, which indicates an excessive amount of sand and loose materials, and an incorrect preparation proportion;
- non-compliance with filling geometry, distortions;
- insufficient bonding of component parts by welding, which calls into question the strength of the surface.
Defects that may appear immediately or after some time are:
- cracks on the surface;
- exposed parts of reinforcement;
- corrosion stains (appearing rust);
- pores, voids, dents from low-quality removable formwork;
- the appearance of cavities, dents or, conversely, excessive compaction.
To avoid errors, you need to carry out calculations and measurements correctly, as well as:
- Use supports of the same size and length.
- Close the spans strictly according to plan, observing the step.
- Check the quality of the consumables used and the reliability of the fastenings.
- Blocks should only be laid on beams, avoiding excessive support of them on the walls.
- Use additional reinforcement if necessary.
- Before laying, do not forget to water the prefabricated structure.
- Allow the monolith to dry completely.
The finished floor can be finished according to your taste or the accepted project plan. The surface can be sanded and insulated. Inspection of the finished floor is carried out by a commission that draws up a Report attached to the design documentation of the work.
Defects can also be prevented by the sequence of compaction, smoothing and vibration of the poured composition. Correct manipulations and uniform distribution of concrete will never lead to defects.
Pouring concrete
Before pouring concrete into the formwork, it is necessary to check its reliability and check the presence of all technological holes. The latter include chimneys, ventilation ducts, openings for pipes, cables - ducts, embedded parts, and other solutions are provided for all.
The concrete mixture is usually supplied through the distribution hose of a concrete pump. Before delivering concrete to the site, you need to find out whether the automixer kit includes a sleeve of sufficient length.
To accept concrete, two people are required: one delivers a hose with concrete to the desired place on the formwork, the other levels the mixture to a given level. If the plasticity of the concrete mixture is low, the operator can add a little water to it - this will not affect the quality of the concrete, and it will be much easier to level and distribute the mixture to the farthest corners.
Concrete is compacted using a deep vibrator; it can be rented; the cost is low, especially considering that it is needed for several hours.
After pouring the entire formwork, the concrete is finally leveled and smoothed.
