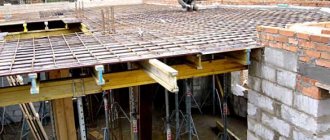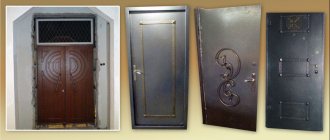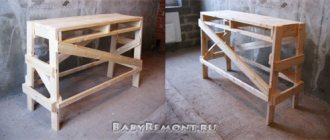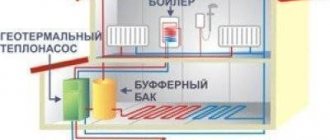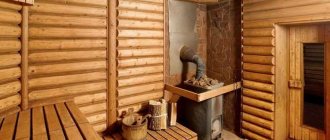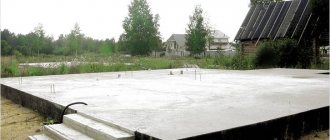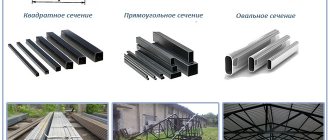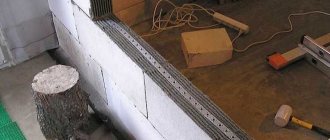It is difficult to imagine the construction of buildings without the installation of concrete floors. Reinforced concrete panels manufactured at enterprises are often used. To install them, it is necessary to use special lifting equipment. Modern technology allows you to build a monolithic floor with your own hands without the use of lifting devices. Let us consider in detail the design features and manufacturing technology of a solid floor, which is superior in terms of a set of indicators to a structure made from standard slabs.
When building any individual two-story residential building, the question arises of how to make the interfloor ceiling
Why is a monolithic base superior to the installation of hollow core slabs?
The pouring of a monolithic floor and the technology of laying floor slabs manufactured at reinforced concrete enterprises are aimed at forming a strong reinforced concrete base that serves as the floor of the upper floor and the ceiling of the lower. However, a solid interfloor slab is superior to a prefabricated structure in a number of respects.
The main advantages of a monolithic base:
- increased safety margin associated with the absence of joining seams in a solid reinforced concrete structure;
- uniform transfer of existing loads to load-bearing walls and foundations;
- the ability to implement non-standard layouts and original solutions for which it is difficult to use standard slabs;
- ease of implementation of design solutions related to the construction of remote balconies on a cantilever slab;
- impossibility of displacement when installing a solid interfloor base in the longitudinal and transverse directions.
In houses made of brick, concrete or concrete blocks, floors are usually made of reinforced concrete.
One of the main advantages is the absence of the need to use special lifting equipment to lift massive reinforced concrete slabs, as well as the ability to carry out installation activities on your own.
Kinds
Scheme of interfloor concrete floors.
The following types of concrete floors are distinguished:
- attics;
- basement;
- interfloor.
Concrete flooring also happens:
- hollow, which is often used in construction where interfloor slabs are required for houses made of concrete, blocks and bricks;
- ribbed, used in the manufacture of roofs for industrial buildings where there is no heating of the premises;
- monolithic, which is a reinforced concrete element and is characterized by increased strength, is used in the construction of buildings and structures with large numbers of floors.
Return to contents
How to make a floor slab with your own hands - rules for laying prefabricated slabs
Standard reinforced concrete panels are reinforced with a reinforcement cage and do not require the installation of formwork. At the same time, despite the apparent ease of installation work, before starting construction activities, you should carefully familiarize yourself with the rules for installing solid slabs.
Observe the following requirements when laying panels on solid walls:
- pay attention to the distance between the end planes of the load-bearing walls, which does not exceed the maximum length of the finished slab (up to 9 meters);
- use lifting equipment to remove and transport slabs to the work site;
- securely fasten the rigging equipment to the loops or special sling eyes built into the concrete mass;
- carry out installation on the planned end plane of the walls, and you must ensure that they are evenly laid;
The most common and universal is laying factory-made floor slabs
- support the reinforced concrete panels on the walls, ensuring an equal amount of overlap. The slabs should be located 90-150 mm away from the edge of the wall;
- carefully seal technological gaps and butt seams with cement mortar, do not allow installation without cementing;
- control the horizontalness of the surface during installation using a building level and plumb line;
- carry out installation only on the surface of main walls, construct internal lintels and partitions after installing the slabs;
- cut openings and interfloor hatches only in the area where adjacent concrete panels are joined;
- provide a guaranteed three-millimeter gap between the side planes of reinforced concrete slabs.
If the overall width of the precast panels does not match the distance between the walls, lay them with an even gap or leave gaps on the sides and then seal them with concrete blocks or mortar.
When concreting the gaps, attach a shield to the underside of the slabs to allow the mortar to be poured.
The quality of installation work depends on the correct implementation of preparatory measures.
Observe the following requirements:
- ensure the flatness of the ends of the main walls, eliminate unevenness using cement mortar;
- make sure that the load-bearing walls have a safety margin, strengthen them, if necessary, with a reinforced belt;
- fasten the support rods in 1.5 m increments to secure the slabs during installation.
Not all work can be done independently.
Perform installation using lifting equipment according to the following algorithm:
- Place a layer of mortar on the end of the walls.
- Sling the slab by the eyes.
- Give the command to the crane operator to move the panel.
- Lower the slab, maintaining a distance of at least 120 mm on each side.
- Check the correct position and disconnect the straps.
Remember that horizontal installation is ensured only by a layer of concrete without using steel reinforcement and various elements as a backing. At the final stage of the work, anchor the slabs with steel reinforcement or a ring anchor. Then the joining seams should be sealed with cement mortar, and the internal cavities of the slabs on the end sides should be filled with mineral wool or cement mortar 30 cm on each side.
Calculation of the load on a monolithic floor
During operation, a monolithic floor is exposed to various loads:
- permanent. They are transmitted by the mass of the building walls, internal partitions, as well as the weight of the building’s roof structure, which absorbs the additional influence of snow loads and wind;
- temporary. Their size is related to the mass of utilities, suspended ceilings, floor finishing, furniture, as well as the number of people in the room.
Like everything related to construction, a monolithic floor begins with a project.
The magnitude of the perceived load is determined by the thickness of the reinforced concrete floor. Thus, with a thickness of a monolithic slab of 20 cm, each square meter of surface can accommodate up to 0.5 tons of payload.
Correct calculations will allow you to evaluate the load capacity of a reinforced concrete slab, taking into account actual operating conditions, and also avoid the formation of cracks.
The accuracy of calculations is influenced by a complex of factors:
- overall dimensions of the ceiling;
- thickness of the reinforced concrete slab;
- brand of concrete used;
- the value of the calculated load per square meter of flooring.
Calculations make it possible to determine the diameter of reinforcing bars that absorb bending and tensile loads. To perform calculations yourself, you must master the calculation methodology. When planning to build a monolithic floor with your own hands, it is advisable to entrust the calculations to professionals or use an online calculator.
Overview of formwork systems and materials used
To install the formwork of a monolithic floor independently, the developer is not required to know global trends in the creation of formwork systems. But some information may well be useful, since the principle of formwork is common for both small houses and high-rise buildings.
Floor formwork is erected using:
- wooden, aluminum or composite beams;
- plywood or other durable sheet material;
- support posts of various designs;
- various components and accessories.
Horizontal formwork is divided into several types:
- volumetric bowls;
- retractable or telescopic stands.
- cup or blade scaffolding;
Telescopic racks can be used for ceiling heights not exceeding 4.6 m.
Volumetric formwork provides for the construction of floors at a height of up to 12 m, with a monolith thickness of up to 1 m. It can be used to create flat and transom coverings, capitals with variable thickness, and free-standing pedestals. In design, volumetric racks are similar to the inventory metal scaffolding of masons, plasterers and painters, where they are very often used after the completion of monolithic work.
For buildings up to 20 m high, frame formwork is used. It can withstand loads of up to 5 tons per axle, and the thickness of the ceiling can reach 2 meters.
In multi-storey buildings, wedge-shaped scaffolding is required.
How to pour a monolithic floor slab - technology for performing the work
After performing calculations and determining the parameters of the reinforced concrete slab, you should prepare building materials, as well as the necessary tools.
After the formwork is arranged, a reinforcement frame made of two meshes is installed in it
The technology for forming a solid reinforced concrete slab involves performing the following work:
- Production and installation of panel formwork.
- Assembly of the reinforcement frame.
- Preparation of concrete solution.
- Filling the formwork with concrete mixture.
Let us dwell on the features of each stage.
Conclusion
Floors in buildings and structures play an important role in structures, but the desired result can only be achieved through proper manufacturing of the building material and its installation. It is possible to make concrete floors yourself and thereby allow you to independently lay the necessary communications under the structure. To increase the thermal insulation properties of the material, wooden boards are used. Before installing the slab, it should be leveled with self-leveling mixtures.
Compliance with all the rules and technological process for the manufacture and installation of concrete floors will result in a strong, reliable structure for many years.
How to install formwork for a monolithic floor
To make a formwork structure, prepare:
- moisture-resistant plywood up to 25 mm thick, covered with laminate. The smooth surface of the plywood will make it easier to remove the panels after the concrete has hardened;
- planed boards made of durable types of wood. Make the lower shield from a board 50 mm thick and up to 200 mm wide;
- wooden logs with a diameter of 120-150 mm or standard telescopic supports. They are designed to fix the formwork structure;
- boards or beams used as transverse beams of formwork. The cross members support the prefabricated panel frame.
- hardware and a standard set of tools, including a saw for cutting wood, a hammer and a building level.
The technology involves the formation of a reinforced concrete mass using the formwork method. To cover the ceiling, the formwork is installed with your own hands according to a simple algorithm.
The construction of a monolithic floor slab assumes that concrete will be poured into horizontal formwork
. Procedure:
- Mark the level of the formwork on the surface of the walls.
- Install vertical beams, logs or supports in 1-1.2 m increments.
- Secure cross bars or metal profiles into the support forks.
- Lay sheets of plywood or planed boards without gaps and secure them.
- Secure the vertical walls around the perimeter of the wooden formwork.
- Check the levelness of the surface and the tightness of the corner areas.
Dismantling of the formwork is carried out a month after pouring concrete.
Our advantages
Manufacturer with reputation and reliable production.
More than 2000 satisfied customers. RBU (Germany) > 80 m3/hour each.
Guarantee of high quality raw materials and products
Control is carried out at all stages by our own certified laboratory
Accuracy and timeliness of deliveries.
Weight control. Professional logistics.
Uninterrupted and convenient delivery to any area. Pickup.
Favorable geographical location of production sites.
Favorable prices. Any form of payment.
Without intermediaries. Discounts up to 20% on purchase volume.
High level of service and 100% mutually beneficial cooperation.
Free consultations and visits. We build long-term relationships.
Reinforcing reinforced concrete floors - we reinforce reinforced concrete floors with our own hands
To strengthen the overlap you should prepare:
- linings for reinforcing bars. Clamps are installed to ensure a constant distance between the frame and the concrete surface;
- rods with a cross section of 12-18 mm and annealed wire for tying reinforcement. A crochet hook will speed up the connection of elements.
You will need a device for bending rods, as well as a grinder with a circle for metal.
To ensure that the lower mesh is located at the required distance, special plastic clamps are placed under it
When assembling the reinforcement cage, follow the given sequence of operations:
- Cut the reinforcing bars into pieces of the required sizes.
- Tie the rods with wire, forming a mesh with cells 15x15 or 20x20 cm.
- Place the bottom mesh on the supporting elements.
- Install vertical bars in 1 m increments.
- Assemble the top tier of the frame and attach it to the vertical rods.
When assembling the reinforcement cage, pay attention to the amount of overlap, which is 35-40 times greater than the cross-section of the rods.
Reinforcement
Partitions between floors require reinforcement, which can be started after the formwork is installed. Reinforcement of structures is carried out with reinforcement in one or two layers on the formwork. A reinforcement mesh measuring twenty by twenty centimeters is installed, while the first row is laid on a protective layer, which ensures uniform distribution of the concrete mixture under the reinforcement.
If it is necessary to connect reinforcing elements, an overlap of at least seventy centimeters should be made. To maintain proportion, you should install a second layer on top of the first row of reinforcing mesh with the same pitch (twenty centimeters), only ensuring perpendicularity. At the intersection of the reinforcing bars, they are fixed with steel wire and a special hook designed for connecting the reinforcement. When making a two-layer frame based on segments of reinforcing bars, carry out a similar sequence to the first layer and lay the second, while maintaining a distance between the layers of at least three centimeters.
Return to contents
Preparing concrete for a monolithic floor
When thinking about how to pour a monolithic floor with your own hands, determine the composition of the concrete solution to be poured.
Concrete for monolithic flooring is prepared based on the following components:
- cement grade M400;
- crushed stones up to 20-30 mm in size;
- sifted sand;
- water.
It is better to order concrete directly from the factory.
The standard recipe involves mixing sand, crushed stone and cement in a ratio of 2:1:1. The amount of water added depends on the moisture content of the ingredients. Water is added until the solution reaches a creamy consistency.
It is convenient to mix in a concrete mixer. First, mix the dry ingredients and then gradually add water.
Prices
The cost of floors and bottoms depends on their composition, the number of structural elements (some are sold separately, others as a set with beams and fastenings). The slabs may also have insulation and differ in size .
- A turnkey monolithic floor costs about 3,500 rubles per square meter or 16,000 per cubic meter. meter.
- The cost of prefabricated slabs depends on their size. Hollow-core slabs cost on average about 4,000 per piece.
- Work on installing such floors can vary from 3,200 to 9,000 rubles per cubic meter, depending on the city and contractor.
Read more about prices by following the link.
Concreting a monolith - pouring a monolithic floor on your own
To ensure the strength and uniformity of the reinforced concrete surface, it is necessary to pour a monolithic floor slab in one step. Given the increased need for concrete, it is advisable to purchase a ready-made solution delivered in a construction mixer.
Filling the floors with your own hands is carried out according to the following algorithm:
- The concrete solution is fed into the formwork and distributed evenly over the entire area.
- Compaction is carried out using a deep or surface vibrator.
After compaction, the surface of the massif is leveled, hardening for four weeks.
Recommendations
Having mastered the technology of performing the work, it is not difficult to make a monolithic ceiling with your own hands. Using a proven method, it is easy to produce a solid garage roof, as well as interfloor ceilings of a foam block house. When deciding how to cover the cellar, use ready-made panels or pour a monolithic reinforced concrete slab. A properly made floor covering will serve as a reliable foundation for the walls of the building. Use high-quality concrete for pouring, made according to a proven recipe.
