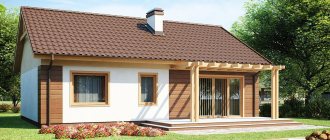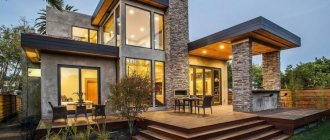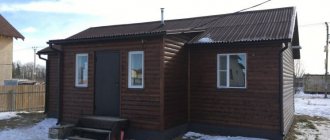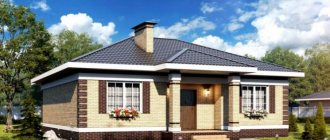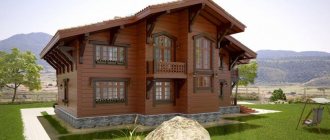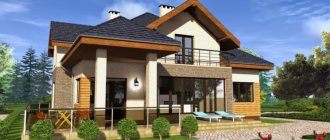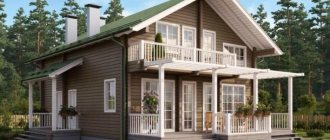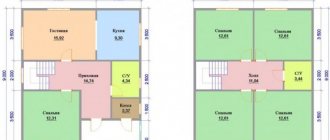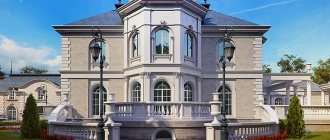Selecting a layout
Planning is perhaps one of the most important stages in building a house. Since at this stage the future appearance of the building, the internal layout of the rooms are laid out, the fact of whether there will be a garage in the house or not and many other factors are taken into account.
Here's what you need to take into account to avoid negative sensations during operation:
- A single-story or multi-story structure will be built. This depends primarily on how large the area of the site for the house is.
- What is the area of the house?
- Internal layout of the house.
The number of people who will live in the house should be taken into account. For psychological comfort, 30 to 50 sq.m. is required. for each family member, depending on how much time each person spends within the walls of the home.
The cost of the project is also important. If the layout is standard, then it will cost less, in contrast to individual development with all the wishes of the customer.
Projects of two-story houses from 140 to 200 sq. m. m, photos and prices
Types of projects for two-story houses from 140 to 200 square meters. m:
- Ready-made projects: these are sketches that have already been made and are cheaper in cost, since they are already ready. The material has already been incorporated into ready-made projects of two-story houses from 140 to 150 square meters. m, m2, photos and prices on the website you can see. You can make changes if you wish. You can choose almost any other material: brick, foam blocks, warm ceramics, wood, sip panels, etc. Absolutely any facade can be made of plastered, stone, facing bricks, tiles, etc. We can also easily change the layout, move rooms and change drawings; this service will cost little money.
- Individual project: this is a sketch that is created from scratch, where ideas, dreams and all the wishes of the customer are taken into account, that is, the house of your dreams is created from scratch.
Before you start building a house, you need to decide whether to take a ready-made drawing or order a custom one.
Advantages and disadvantages of two-story houses from 140 to 200 square meters. m
Before building a two-story house, it is important to understand all the pros and cons of these buildings, so we describe the advantages and disadvantages of this type of construction below.
Advantages:
- Less space is required on the site. If you have a small plot, there will be room for a garden.
- If we compare the size of the foundation and roof with equal area of one-story and two-story houses, then the latter will take up 2 times less space. Please note that the foundation and roof will be much cheaper.
- Such houses also look much more expensive and are more common.
Flaws:
- The load goes on the foundation much more than that of a similar one-story house. Accordingly, the foundation will be more solid, the brand of concrete will be very expensive and the cost of money will be greater.
- A small expenditure of money will go towards cladding; for this you will need to make scaffolding.
- It is necessary to construct interfloor floors and stairs, which leads to additional costs.
- Communication equipment is much more complex than its competitors.
Bottom line: An important advantage for this type of construction is space. When making your choice, please note that each type has its own financial advantages, as well as disadvantages.
In order to finally decide on the choice of construction, we recommend comparing the pros and cons of one-story and three-story buildings. Our company will tell you about each building absolutely free of charge and give you recommendations when choosing.
Free projects:
Subject to the promotion, you can take on any project for free; you can see the details here.
The choice of drawing is always yours. Any ready-made sketch can be changed to suit your requirements. Call and our managers will help you choose a sketch according to your wishes and save you time.
Advantages
The main advantage is a good area for a comfortable stay for a family of 5 people. At least three bedrooms can be located here. For each child, you can arrange a separate functional and spacious room. The cottage should have a large living room with a kitchen and two bathrooms.
Heating a house of 140 sq. m. from a gas boiler, even in winter, will cost much less than an electric heating system.
Quadrature allows you to implement interesting design ideas. For a large family, it is recommended to develop an individual design in each room according to personal taste.
The atmosphere should be cozy so that everyone enjoys spending time in their own private corner. Therefore, the style direction, color palette and objects must be well thought out.
Number of floors of the house
When planning a house, they initially calculate whether the structure will be one-story or multi-story. Most often for a house of 140 sq.m. they choose a design with a first full floor, while the second floor is an attic.
House with an attic of 140 sq.m. It is quite spacious and interesting, both in the layout of the rooms and in terms of design. Rooms located under the roof can be very interestingly played out, both for a child’s bedroom and for a couple’s bedroom.
In addition, you can place attic windows here, which will add a special charm to the room.
Layout features
First of all, you should decide on the number of floors, whether it will be a house with an attic of 140 square meters. m., is a basement needed? You should be guided by the number of acres. If the plot is over 25 acres, then a one-story building should be designed. For an original and stylish solution, you can build a house in the letter P or G.
On a standard plot of 10 acres, for a house with a small area, it makes more sense to install a second floor. If you have a limited budget, you can arrange an attic for living space.
The cottage should be comfortable with free movement. Due to the limited space, you should abandon the walk-through room or arrange it in the hall. The private zone should be planned in the farthest part of the room. On the contrary, the kitchen and living room are closer to the entrance.
After studying the photo of a house of 140 sq. m. it can be seen that to save space, designers place stairs against the wall. Non-standard curved shapes look very stylish, but they are appropriate for a large area, and they are also unsafe for children.
It is recommended to install two bathrooms. In a large family, the toilet and bath should be separated. One toilet is installed next to the living room, and the second is closer to the bedroom. For a two-story building, to simplify communication issues, toilets should be located one above the other.
It is advisable to consider two entrances - central and spare. The second option is appropriate for the kitchen or living room.
Material for home
When choosing a material, consider the following factors:
- The issue of material costs.
- Thermal insulation properties.
- Labor costs that will have to be spent to “kick out” the walls and install the roof.
- The cost of finishing, which depends on the base materials of the house.
The most commonly used materials are:
- Brick (ceramic, silicate, ordinary, facing).
- Ceramic blocks.
- Aerated concrete blocks.
- A tree in the form of a beam or log.
- Frame type of construction.
Quite often they choose a brick house of 140 sq.m. due to the fact that this material ensures durability of the structure, is reliable in operation and is environmentally friendly.
But at the same time, it also has a number of disadvantages, such as the need to insulate the structure and the complexity of the work. In addition, due to the heavy walls, a strong foundation will be needed.
Layout
House layout for 140 sq.m. should include:
- Hall-living room.
- Bedrooms. If this is a family of 3-4 people, then there should be 3 bedrooms. It would be optimal to provide at least one more, albeit small, recreation room designed to accommodate possible guests.
- Dining room-kitchen.
- Bathrooms are functionally convenient if there are 2 of them.
- Corridor.
Materials for interior finishing
When planning a house, it is worth considering all the little things. So the main material from which the walls are built affects the finishing materials. And this, in turn, determines the durability of the premises and its maintainability.
In addition, it is better to give preference to environmentally friendly materials; they will not only preserve the health of their owners, but they can often be repaired.
Before you start working on the layout, it is worth studying a variety of photos of structures and layouts of a house of 140 square meters. m., this will avoid miscalculations.
Stylish solutions
Only professional architects can handle an attractive and functional project. Only specialists will be able to design a convenient, practical and safe option.
The craftsmen will help you take into account the characteristics of the soil, think through the architectural details and will be able to use the attic according to all the rules. After preliminary calculations and taking samples from the ground, a foundation is selected.
You should only contact trusted developers with good recommendations. Large companies will quickly provide the best designs for a 1-2 floor house. The plan is supplemented with the necessary elements as desired to ultimately get the home of your dreams.
Photos of houses 140 sq. m.
House 9 by 11: ready-made projects and optimal solutions for placing rooms. 130 photos of interior and exterior design ideas- Blue curtains: review of popular shades, combination options, new designs
Half-timbered houses - review of the best projects and tips for choosing a stylish home design (115 photos)
Help the project, share with friends

0
