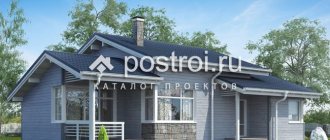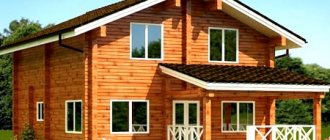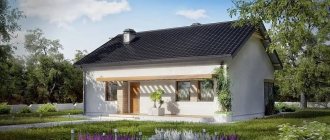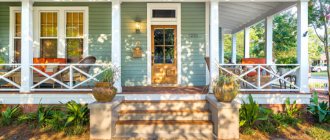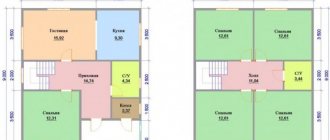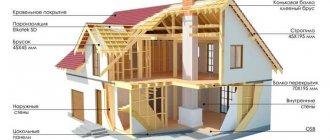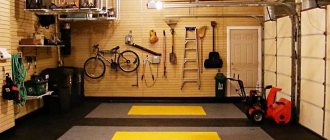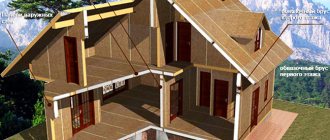Advantages of two-story houses
Building a comfortable two-story house today is not as expensive as most consumers believe. Of course, such a choice will not cost less than a one-story building, but it is worth it. You can choose a ready-made project for a 2-floor house with a layout or create an individual one. Professional architects and designers will be happy to help you make your dreams of a two-story country house come true and offer relevant solutions that suit your budget.
Plan of a modern two-story house Source bawim.desany.ru.net
The main advantages of a country two-story house:
- Rational use of land. If you have received a very small plot of land within the city or beyond, naturally, you will want to equip it with maximum benefit so that every square meter can work. Why take up valuable real estate with a squat, one-story house? It is better to distribute the same premises on two floors, and equip a garden and a recreation area with a gazebo and barbecue on the site.
- High level of comfort. Two floors make it possible to very clearly separate the rooms in which people sleep and relax from the so-called common rooms and work rooms. Traditionally, bedrooms and offices are located on the second floor, and the living room, dining room, kitchen, and playroom are on the first floor. Thus, several generations of families with different daily routines and interests can live in one house with all the amenities.
Plan of a spacious two-story house Source derevyannyydom.com
- Reliable and simple design. Some people decide to save money on the design of a two-story house and look for an alternative option with an attic. In fact, it is not cheaper at all, and sometimes even more expensive. After all, correctly designing and building structures with a sloping roof, correctly connecting all communications to the attic, insulating it, making it comfortable and safe for living is actually much more troublesome than doing all the same work when designing a house with a full two floors. If you need additional useful meters of living space, it makes sense to immediately choose a two-story house rather than a building with an attic.
So, beautiful two-story houses are the ideal balance between usable space and the costs of creating a project and construction, aesthetics and comfort, the necessary personal space for each family member, but without frills. It is quite possible to ensure such characteristics - if the project is developed by specialists who are well aware of all the intricacies of the construction process.
Plan of a large two-story house with an open terrace Source cottages.nsk.ru
Individual residential building K-103ZH
Architectural studio G.B. Sokolova, St. Petersburg 2005 Construction area - 83.86 sq.m. Total area 196.47 sq.m. Facades, plans, sections. Rafter and roof plans. Vent. channels, stairs, lintel plans, joinery. Foundation plans (monolith). Floor plans. Porch. Water supply and sewerage project. Heating and ventilation project. Electrical supply project.
The project is very beneficial for construction on the territory of Belarus in connection with Decree No. 639
– pdf 4.7 Mb (cottedg_9x11_k103.zip)
Features of the design and construction of two-story cottages
There are several nuances that should be taken into account when drawing up a project for a two-story house.
Layout. Typically, the ground floor contains a garage, kitchen, living room, storage rooms, and guest bathroom. On the second floor there are bedrooms and bathrooms for the family. Basement and attic spaces are often additionally equipped. They usually serve as saunas, game rooms or gyms. But if the standard layout does not suit you, and you want to deviate from standard solutions, the finished project can be redone or a new one can be created.
An example of the layout of a two-story house Source pinterest.com
Stairs. In fact, designing stairs is also included in the previous paragraph. But the moment is so broad and significant that it is worth considering it separately. Stairs are one of the main disadvantages of two-story houses. Firstly, they take up usable space. Secondly, this is a separate column for the costs of design, materials and construction work. Thirdly, the stairs are unsafe if small children, elderly people, and disabled people live in the house - this must be taken into account at the stage of choosing a two-story house. But you can’t give up the stairs either. With a competent approach, the staircase will successfully cope with its tasks without any threat to the residents of a two-story house. And it will become the highlight of the interior if it is beautifully decorated in accordance with the overall style of the house.
Convenient and safe staircase to the second floor Source yandex.ru
Foundation. On the one hand, the foundation area will be smaller than when constructing a one-story building. But on the other hand, it must be stronger and more reliable in order to withstand the supporting floors of two floors. It is important not only to choose the right type of foundation and its design. The type of soil, topography of the site, climatic conditions and amount of precipitation, and many other seemingly small details are also taken into account. However, if you ignore them, the house will, at best, serve no more than five years, and at worst, its operation will end in disaster.
Reinforced strip foundation for a two-story house Source expertns.ru
See also: Catalog of projects of two-story houses presented at the exhibition “Low-Rise Country”.
All these nuances should be taken into account already at the stage of designing the future home of your dreams. Of course, a person far from engineering, architecture and construction will not be able to cope with this task on his own - only professionals should deal with design.
Advice: if you decide to build a two-story house among a village of one-story buildings, it makes sense to ask the city planning authorities whether this is allowed. It's not always all about the financial issue. Perhaps your neighbors did not add more floors to their house not because they do not have the funds for it, but because of unsuitable soil or for other equally compelling reasons.
Large two-story house with an open terrace Source mebel-go.ru
What to build a two-story house from
There are many building materials for building houses; the choice depends on a number of factors: financial capabilities, design features of the future house, climatic conditions of the region, and finally, the architectural style of the house. Modern developers use the following types of building materials for two-story houses:
- bricks of various types;
- ceramic blocks;
- gas blocks;
- wood.
In a typical building, inexpensive frame houses predominate. But in principle it is difficult to find a project in which only one type of material would be used. Usually several are combined for the ground floor, external walls, internal ceilings, attics and basements.
Two-story house with a combined facade Source bankfs.ru
Tip: the lighter the material for the walls and roof, the less will be the load on the foundation. This is a very important point, thanks to which you can optimize the design and layout of a residential building, as well as significantly reduce the cost of materials and work.
Ready-made projects of private residential buildings
When planning the construction of a two-story cottage, the future owner tries to find a catalog of projects with a plan and photos in order to visualize its result. Our proposals are accompanied by a full package of documents, including an indication of the architectural style of the building. The ready-made solution contains everything that is required to build a full second floor of a modern house:
- correctly calculated load taking into account the selected material;
- correct location of bathrooms, bathroom, boiler room;
- professional design of facades and balconies.
Using a simple filter, the customer selects for viewing only those options that are interesting to him - he limits the area, number of floors, and sorts by building material. Using 3D capabilities, you can compare different types of finishing of the roof, walls, and basement.
Video description
Watch an example of the layout and design of a two-story house in the video:
Optimal dimensions of a two-story house
What size an ideal two-story house should be is a controversial question. For a family of four who have lived their entire lives in a one-room apartment, a house with an area of 80 square meters. m. will seem like a mansion. And some will have to cram into 180 square meters. m. And yet you can find a “golden mean” - the optimal area for a family of four to six people to live - 140–160 sq. m. m. In such a house you can comfortably equip a large living room, kitchen, two bathrooms and three bedrooms - excluding balconies and auxiliary utility rooms.
An example of the layout of a two-story house with an area of 223 m² Source pinterest.com
First floor layout
The photo below shows some of the most successful and interesting ground floor projects for a medium-sized residential building. There is a garage, utility room, stairs, guest bathroom. The living area is a living room-studio with areas for cooking and eating. From the living room there is access to the terrace.
An example of the layout of the first floor of a two-story house Source tcst.ru
The photo below shows a classic layout; on the ground floor there is a kitchen and living room, utility rooms and a garage for one car, and one guest bedroom. From the living room there is access to the veranda.
Another example of the layout of the first floor of a small two-story house Source dom4m.kz
You can plan the arrangement of rooms on the ground floor in any way you like, the main thing is that your ideas do not contradict the safety rules for designing houses.
Techniques for successful planning
To make a two-story house comfortable and spacious, you should use a few simple techniques:
- Beautifully decorate the entrance with separate decor or architectural elements
- Leave room for a veranda
- Place 1-2 balconies or terraces on the second floor
- Place a wide staircase in the house with the same wide steps and railings
- Leave space for a small hall on the second floor
These simple techniques can be taken into account in any project, and they will make the house picturesque and original, where guests and owners will feel comfortable.
Video description
For an example of the design and layout of a luxurious two-story cottage, see the video:
Second floor layout
An option for thoughtful, reliable and convenient planning of premises on the second floor in the photo below. There is one large bedroom, two rooms for children's or guest bedrooms, a large bathroom and a terrace.
Example of second floor layout Source rosstroycom.ru
Another successful example of the layout of the second floor, where there are three bedrooms of various sizes, a large bathroom and a spacious hall. The largest bedroom has access to a balcony.
An example of a second floor layout with a balcony Source dom4m.kz
Order a project
Ready-made corner house projects include all the documentation necessary for the construction and subsequent registration of a private house. Corner cottages made of timber, brick, and concrete are popular both in urban and suburban construction.
You can not only choose a ready-made one, but also order an individual project. This proposal is especially relevant for owners of plots with complex geometry. Using the internal chat, you can discuss in advance the conditions for providing design by different design companies.
Finished works contain all the drawings and diagrams that you will need during the construction process and further registration of the object. Click on the photo you like and go to the technical description page. Here you will find floor plans, project costs, and the approximate cost of turnkey construction.
A large selection of projects posted on the site, different layouts and locations of blocks, and changes in exterior decoration make it possible to erect original buildings that are different from each other.
Projects of corner houses and cottages - prices from 11,400 rubles.
| Projects of corner houses and cottages | Prices |
| House project "Passadsky" with an attic | RUB 31,400 |
| House project "DS-047" with an attic | 11,400 rub. |
| Project of a one-story house “K-007” | 22,000 rub. |
| House project "K-028" with an attic | RUB 24,500 |
| House project "K-050" with an attic | 19,000 rub. |
| Project of a two-story house "Hummingbird" | 26,000 rub. |
| Project of a two-story house "Leda" | RUB 33,800 |
| House project "House in Mnishki" with an attic | RUB 39,500 |
| House project “House under cocoa ver. 2" with attic | 0 rub. |
| Project of a one-story house “No. 015” | 15,000 rub. |
Two-story houses: photo examples of successful buildings
Modern two-story house in a minimalist style with 3 bedrooms, balconies and a garage for two cars, area - 190 m² Source 1kunevo.ru
A small cottage in a modern style with three bedrooms with a garage, area – 205 m² Source 1okunevo.ru
Modern two-story house Source techwood-house.com
Two-story mansion in European style with a combined facade, area - 140 m² Source bepeza.ru
Compact brick house on two floors in a minimalist style, area - 113 m² Source sip-panelis.ru
Two-story house in Scandinavian style with a flat roof, area - 126 m² Source yandex.ru
Modern house in a futuristic style with a garage for two cars and two living rooms Source belprim.ru
Two-story house in a classic style, area – 203 m² Source podryady.ru
A two-story house for a narrow area with an energy-saving design, area - 126 m² Source assz.ru
A two-story mansion in a neo-colonial style with a panoramic window, area – 174 m² Source villa.ck.ua
Spacious house in Art Nouveau style with a garage, large living room and office, area - 197 m² Source pinterest.ru
Country house – Chalet
Construction area – 246.0 m2. Construction volume – 1630 m3. Usable area – 283.3 m2 (including canopy and veranda). Living area – 118.1 m2.
On the 1st floor there are load-bearing walls and monolithic reinforced concrete floors. In the attic floor there is a log house. Monolithic deep strip foundations. There is no basement. The ceilings on the 1st floor are monolithic reinforced concrete; there are no ceilings on the attic floor. The roof is a wooden rafter structure made of timber with sheathing along the purlins.
– dwg 4.58Mb (chale.zip)
Types of multi-storey buildings
Project developers indicate the height of one floor of a twelve-story building from 2.8 to 3.3 meters. The construction of high-rise buildings is entrusted only to experienced specialists, since the task involves not only huge costs, but also compliance with many nuances. The exact height of a 12-story building is calculated strictly individually for each project.
Residential building height
Multi-storey buildings are divided into 5 types:
- The panel house belongs to the category of budget options. It is quickly built, but has low thermal and sound insulation. The maximum reaches 25 floors. In a residential building, the ceiling height is 2.5–2.8 meters. How many meters high a 12-story building is depends on the size of the wall panel.
- Monolithic buildings are quite diverse, it all depends on the brand of concrete used. They are highly resistant to temperature changes. To improve the thermal insulation and sound qualities, you can use brick when laying. The structure allows the construction of about 160 floors. The ceiling height is 3.3 m.
- It takes a long time to build a brick house, since this type of structure involves large expenses. The insulation properties are much higher than that of a panel building. The acceptable number of floors of a brick structure is 10. The height of each one ranges from 2.8 to 3 meters.
Project of a 12-story building
Selection of materials for construction
When choosing a material for building a house, take into account the price, labor costs, thermal insulation and costs for further finishing. Cold walls will cost too much in winter if you don’t take care of insulation, unlike warm ones. Smooth modern materials are easier to paint or sheathe the outside - and this is also a saving.
Traditional brick can last over 100 years, is not afraid of heat and frost, and the installation technology has been worked out to the smallest detail. But it requires a massive foundation due to its weight, and masonry will require time and investment. It is much easier and faster to work with ceramic blocks, but they are expensive and more fragile.
Aerated concrete and expanded clay concrete blocks are a lightweight, practical and warm material with a porous structure and high fire resistance. But they have low bending strength and can crack over time. The closest alternative is more expensive, but durable, load-resistant wood concrete with high insulating properties.
Log houses are comfortable, environmentally friendly, always spectacular and cozy. But it is difficult to work with natural wood; you need to wait for it to shrink and protect it from moisture and pests. Construction from timber is easier and faster, but the main disadvantages still remain.
Various technologies of frame houses, houses made of SIP panels and other prefabricated structures have proven themselves well. It's easy, quick and practical, but can be challenging to customize. Another option for a two-story house is a combined technology: for example, a wooden top on a stone base.
Houses in a modern style: beautiful projects (60 photos)

