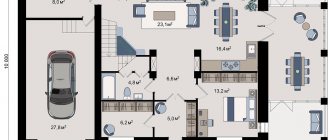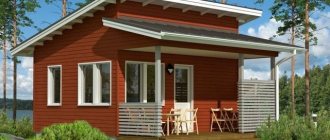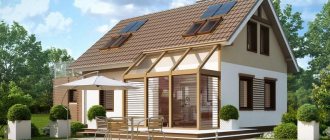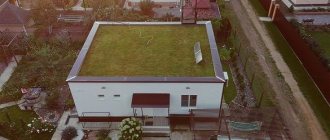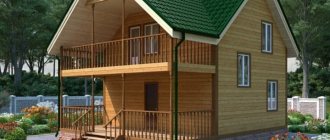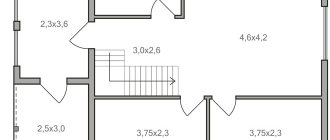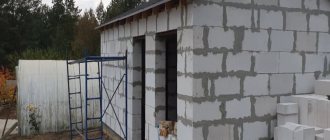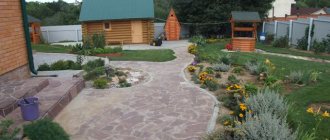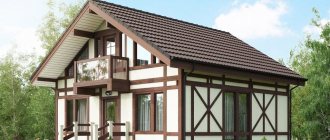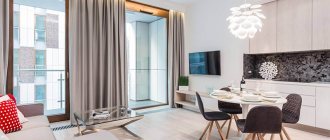Where to start planning a house?
We immediately decided on the size of the house, 5 by 6 meters, which should fit on a standard plot of 6 acres.
Initial project. First floor. (Click to enlarge image)
The children have already grown up and live separately. Therefore, my wife and I could live in the country from early spring until late autumn. But I wanted it in comfortable conditions, with a separate bedroom and definitely on the first floor, because we are no longer young, and in 10-15 years, we won’t even want to run up steep stairs back and forth to the second floor. And with a warm bathroom and toilet, we somehow got unaccustomed to the amenities on the street.
Initial project. Attic. (Click to enlarge image)
We also need a kitchen and a living room, because the summer season was very long. And of course, our grandchildren will be visiting us all summer, and there are already three of them. And on weekends, children with their husbands and wives will come. And this is already 9 people all together. And then there are brothers, matchmakers and family holidays to which you want to invite all your relatives. And where should they all be placed?
Therefore, an attic is really needed. It doesn't make sense for so much space under the roof to be empty. And since there is a second floor, there must be a balcony. As the wife commented: “And then he got carried away...”
Indeed, it turned out that downstairs we needed 4 rooms and an entrance hall-corridor. There are at least a couple of bedrooms upstairs. And also a closet for seaming and storing the harvest. And allocate a place for a fireplace, a real one, with an open firebox and a clock. And all this needs to be placed on 30 squares of the first floor. An attic with 22 square meters for 2 bedrooms is also not a mansion. And what is a dacha without a terrace? And another dream is billiards, albeit the smallest one, 7 feet, but real.
Layout sketch. (Click to enlarge image)
We decided to add a meter in length and width. All the same, it turned out to be cage-like rooms. There was nowhere else to add. And the plot might not allow it, and the result would not be a country house, but a full-fledged cottage, which would take up a third of the plot and would cost accordingly, but then it would be necessary to build not a country house, but a house. And live in it all year round, and sell the apartment. But a house, not a dacha. Not the same atmosphere, not the same unity with nature. Therefore, 6 by 7 meters was the maximum size. Moreover, another 3 meters behind the house will be occupied by a terrace. And along with the sidewalk, 1 hectare will be occupied. There is also a bathhouse and a garage, and from 5 - 6 acres there are only 3 - 4 left. Therefore, the struggle was for every meter.
I didn’t want to give up anything either. I had to look through a bunch of projects, use all my imagination and make a compromise. I remember studio apartments where there are no partitions and the space is divided into zones. This idea was taken as a basis.
Additional features of the attic
The layout of a 6 by 7 house has a number of characteristic features. Among them it is worth noting the most important:
- Minimum construction price . The finished foundation, erected walls, as well as load-bearing structures can reduce the total cost of the first floor and attic by 20-40%.
- Additional space reserves . Reducing the cost of construction allows you to almost double the total footage.
- You can get a good economic effect with phased construction.
- Rationality increases . Every little detail is thought through in the projects; in addition, you can build a bathhouse, a garage, and so on.
Modern projects belong to different classes; often houses with an attic have specific roof shapes. Special requirements are put forward for natural light; thermal insulation, waterproofing and roofing materials are carefully selected.
Depending on the shape of the roof, the usable space can increase significantly Source roomester.ru
See also: Catalog of projects of 6 by 7 houses with an attic, presented at the exhibition “Low-Rise Country”.
Planning the first floor
But first we decided what should be in a separate room and not in a common room. Naturally, a toilet and a bath. But they can be combined, and instead of a bathtub, a shower can be installed. Moreover, there will definitely be a bathhouse, even if not right away, but it will be there.
First floor layout project. (Click to enlarge image)
The bedroom for my wife and I should also be separate. We’re already used to a spacious double bed, but you can’t put one like that in the living room. Again, I didn’t want a small room; the bed needed to be in the middle, and I didn’t have to climb over each other. There would also be room for a wardrobe and a chest of drawers for a TV. Linen and clothes also need to be stored somewhere.
Another closet with seams. The best thing is of course the cellar. Why not? There, the temperature regime in winter and summer is approximately the same. And many shelves can be placed. And even a couple of 30-liter barrels for sauerkraut, pickled apples and grapes from your own plot. It was decided to go to the cellar.
But all other rooms can be combined into one. Not very convenient, you say? But there will be a large room. There will be a place for guests to sit at the table, for the grandchildren to play, for the hostess to turn around. And most importantly, we will all have more time together. It’s not like in the city, everyone is in their own room, and we meet only at the table. In general, it turned out something like: living room-dining room-kitchen-hallway with a fireplace and stairs to the second floor. And in the middle of all this, a huge stained glass window with access to the terrace.
I am sure that such a pun caused a smile or even a grin. But when you see the photos, or even better live... I admit, at the beginning none of my loved ones supported me either. But when everyone got together for the housewarming... In general, everyone was delighted. In a small house, in appearance, there is a room of 24 square meters, this is unexpected and pleasant. However, everything is in order.
Video description
An example of a 6x7 house project with an attic in this video:
An attic in such a small house makes it possible to significantly increase the total living space. This house has an interesting and original design. Below there is a kitchen, a bathroom and a living room; there may be a terrace in front of the entrance. There may be several rooms on the second floor. Depending on the number of rooms and their area, you can choose suitable ideas for the attic, consider the possibility of equipping a dressing room and an additional small bathroom. The best option for a 6x7 house is considered to be a two-story one with an attic and a veranda. In this case, you can place absolutely everything you need, while the rooms, kitchen, and living room will be spacious and comfortable. Additionally, you can create small utility rooms. The veranda can be rectangular, square or have an original shape. Of course, there is no particular point in “resting” on certain dimensions, for example, the layout of a 7 by 7 house - one-story and attic - does not differ much in the rules of use.
House with a terrace and a balcony in the attic in a country house Source drev-home.ru
Planning and expanding the attic
We sorted out the wishes for the first floor, but now it’s the attic’s turn. Despite the fact that it was necessary to plan only 2 rooms, this turned out to be no easier than the first floor. And in some ways it’s even more difficult.
Let me start with the fact that it is undesirable to make the roof slope angle steeper than 45 degrees. The wind load increases greatly and standard design solutions for the construction of rafters are no longer acceptable. I also didn’t want to make a broken roof, as is usually the case with attics. The appearance of a house with such a roof reminds me of a mushroom, with a large cap and a thin stalk. In general, I don't like this roof. In addition, the attic must have a roof window. And it should be visible from below. It looks beautiful. And on a sloping roof, the attic window will not be visible. And on top of everything else, a broken roof is much more expensive and at the same time structurally less durable than a simple gable roof.
Attic layout project. (Click to enlarge image)
Why is all this important? Because you need to determine where the support posts for the rafters will be and they will also determine the width of the attic room. It is clear that the wider the room, the better. But by moving the racks too wide, we get a low side wall, which causes a number of inconveniences: the placement of furniture, the inability to approach it at full height, and the appearance of such a room deteriorates significantly. And besides, you always want the ceiling to be higher. For attics, the minimum ceiling height must be at least 2.3 meters. Otherwise, tall people will touch the lamps and feel uncomfortable. And it should be noted that our son-in-law is 1.9 meters tall. And the bedroom in the attic was just intended for their family with 3 children. Therefore, in addition to the double bed, it was planned to put a full bunk bed in it.
If we take the height of the side walls to be about 1.5 meters, then with a roof steepness of 45 degrees, the same amount is 1.5 meters, it is necessary to retreat from the lower edge of the rafters, on both sides of the building. But in this case, from 6 meters of the width of the house, only 3 meters remain for the attic. This is very little. Even if we take comfort in the fact that this is the standard for a city apartment, the appearance of two cut corners finally finishes it off. As is the ceiling width of 1.4 meters.
And the search for a compromise began again. But first, a little digression. For some reason, in Kuban it is not customary to extend rafters beyond the load-bearing walls. The largest is 20 centimeters. And we planned to build a house from aerated concrete, which really doesn’t like rain. And to protect the walls from rain, I decided to extend the rafters beyond the walls much further than the local builders did. So that the overhanging roof would protect the walls. And then the length of the beams and the width of the attic increased. It was this factor that I decided to use to expand the attic.
Expanding the attic was important for another reason. To install a billiards, you need a room that allows you to freely use the cue. And its length is from 1.2 to 1.5 meters, and another 25 - 50 centimeters per swing for impact. The 7 foot table measures 2 by 1 meter. Hence the minimum room dimensions are 5.2 by 4.3 meters.
The beams were extended 75 centimeters on each side, which already gave an increase of 1.5 meters, and a total of 4.5 meters. Now the width suited me. And at the same time, the issue with the stairs to the second floor was resolved. It must be placed against the wall. And this, in turn, suggests that at the lifting point it is necessary to provide space above the head. If the beams were not extended, the top of the stairs would have to be moved closer to the center of the house, taking away space from the living room and space from the attic.
We had to decide where to install the partition. They decided to abandon the second bedroom on the 2nd floor in favor of billiards and to get another large, bright room for relaxation and pastime. In addition to the billiards, it was planned to install a computer table, a bookcase, a low TV stand and a corner sofa, which could also be used to accommodate guests for the night. But the problems weren't over.
There was a fireplace planned in the living room. And the pipe from it ran on the second floor. And not at the side wall, but closer to the center of the room. The position of the pipe determined where the partition would be placed. On the one hand, it is necessary to ensure that the length of the billiard room is more than 5 meters. But then the width of the bedroom will be only 2 meters, because the length of the house is 7 meters. On the other hand, the fireplace should be located against the wall of the first floor bedroom, which means that the width there is only 2 meters. This was not acceptable. At least 3 meters was required. This means that the end wall of the recreation room in the attic needs to be pulled out. And it will partially overhang the terrace. It's not difficult to draw, but how to implement it constructively? And yet there was no other solution. But the width of both bedrooms was 3.5 meters, and the dimensions of the billiard room were 4.5 by 5.2 meters. And for the balcony there was 1.25 left, taking into account the width of the wall and partition. It must be said that the thickness of the lower wall of the first floor is 25 cm, which made it possible to add the missing 20 centimeters to the 5 meters.
Finally, everything worked out and all the dimensions of the premises suited us. It remained to determine the height of the ceilings in the attic. At this height, it was necessary to install transverse beams - tie-downs, to connect the rafters and impart rigidity to the roof structure.
The price of the summer house includes:
- Delivery 30 km from Moscow or St. Petersburg;
- Assembly of a house on your site;
House equipment:
Walls and ceilings
- The base of the house is 100x150mm ;
- Frame walls (posts, power crossbars, slopes) are made of 40x100mm ;
- Raising the external walls on the second floor - 1.2 m ;
- The partitions of the first floor are made of 40x50mm ;
- Floor and ceiling joists - board 40x150mm , pitch 590mm ;
- Insulation of floors, ceilings and walls - 100mm ;
Roof
- Rafter system made of boards 40x100mm ;
- Roofing “ondulin” (color to choose from – red, brown, green).
Windows and doors
- The windows are wooden, double glazing.
- The entrance door is metal;
- Interior doors are wooden (paneled).
Exterior finishing
- The walls, gables, and roof eaves are finished with “ Eurolining ”, kiln-drying;
Interior decoration
- The walls, ceiling, partitions and second floor are finished with “ eurolining ”, chamber drying;
- Ceiling height: on the 1st floor - 2.4m , on the 2nd floor - 2.2m ;
- The floor of the 1st and 2nd floors is a 36mm , chamber dried;
- Window and door openings are finished with platband;
- The corners of the rooms are finished with plinths.
Terrace
- Fencing: railings (planed timber 40x100mm ), turned balusters.
Other
- Vapor barrier and waterproofing “ Isospan A,B,AM ” or analogues are laid.
- Ventilation grilles are installed in the gables.
- Steps are installed at the entrance.
Detailed equipment for a summer house.
Equipment for an autumn house.
What to do with the attic?
And again another problem. If you install a ceiling along the entire length of the attic, then you need to take care of the exit to the attic. It is difficult to do this from the outside. Firstly, high, 6 meters to the ceiling level. Secondly, lifting such a ladder is difficult, as is finding storage space for it. The entrance must be from the inside. And again a departure from standards. What if there is no ceiling in the second room?
And again, none of my loved ones understood me. It turns out that the ties will be visible, the attic itself will be visible, or it will need to be sewn up. And what will it all look like? I was the only one who saw what it would look like. Puffs made of laminated veneer lumber at a height of 2.8 meters. We do not sew up the end, we only make a decorative lattice with a large mesh. Staircase in the form of a Swedish wall. And such an attic will be a great place to store unnecessary things that you would hate to throw away. It will also be a place for the boys’ grandchildren, where they can get away from annoying adults. By the way, they were the first to support me. It was essentially the third floor. It’s just not clear what height it is yet.
The length of the beams overhanging the walls was 8 meters, this is the width of the house 6 meters, overhangs 1.5 and 2 walls 25 centimeters each. With a slope of 45 degrees, the height at the ridge is 4 meters. Subtracting the height of the bedrooms, we get 1.7. This suited me just fine. But... It's a but again. The width of the rafters and ties is 15 centimeters. This means the height of the attic will be 1.4. And taking into account that the rafters at the top are connected at an angle, that means another minus 10 centimeters. And our head is not triangular. In general, again, only 30 centimeters are missing to be able to stand at full height.
If you calculate the length of the rafters, with sides of 4 meters, you get 5.6 meters. But the standard length of the board is 6 meters and even with a margin. True, the ends of the rafters are cut into a triangle for a tight connection. Having made a calculation based on a rafter length of 6 meters, it can be obtained that with a lower base of 4 meters, the height can be 4.47. The increase of 0.47 meters was more than satisfactory. The height of the attic at the ridge was 1.75 meters. But the roof slope was already 48 degrees. But he moved the side walls another 25 centimeters in each direction and now the width was 5 meters.
Now all that remained was to translate all these ideas and sketches into drawings.
The price of the winter house includes:
- Delivery 30 km from Moscow or St. Petersburg;
- Assembly of a house on your site;
House equipment:
Walls and ceilings
- The base of the house is 150x200mm ;
- Frame walls (posts, power crossbars, slopes) are made of 50x200mm ;
- Raising the external walls on the second floor - 1.2 m ;
- The partitions of the 1st and 2nd floors are made of 40x100mm ;
- Floor and ceiling beams - board 40x200mm , pitch 590mm ;
- 200mm mineral slabs ;
Roof
- Rafter system made of boards 50x200mm ;
- Roofing: metal tiles (color to choose).
Windows and doors
- Windows: double-glazed windows, white.
- Entrance door - metal, Russia;
- Interior doors are wooden (paneled).
Exterior finishing
- Walls, gables: timber simulator , or house block , or siding ;
- Soffits, roof eaves, corners of the house - “ European lining ”, kiln drying;
Interior decoration
- The walls, ceiling, partitions of the 1st and 2nd floors are finished with “ eurolining ”, chamber drying;
- Ceiling height: on the 1st floor - 2.5m , on the 2nd floor - 2.3m ;
- The floor of the 1st and 2nd floors is a 36mm , chamber dried;
- Window and door openings are finished with platband;
- The corners of the rooms are finished with plinths.
Terrace
- Fencing: carved railings, turned balusters.
Other
- Vapor barrier and waterproofing “ Isospan A,B,AM ” or analogues are laid.
- Ventilation grilles are installed in the gables.
- Steps are installed at the entrance.
Detailed equipment for a winter home
is IMPORTANT for the client!
Requirements for the construction site:
- Accommodation for builders (a team of 2-3 people), if there is no accommodation, then it is possible to purchase a 2x3m shed from us, price - 15,000 rubles , after construction the shed remains on the Customer’s site;
- Electricity of at least 3.0 kW (socket), if there is no electricity on the site, then it is possible to rent an electric generator, the rental cost is 8,000 rubles for the entire construction line + fuels and lubricants;
- Drinking water for workers' lives.
A team of builders consisting of 2-3 people carries out the construction of a house within 20-30 days.
Payment order:
- We accept cash or non-cash payments
- The cost of construction is fixed in the contract and remains unchanged during the validity of the contract, payment is made in rubles, in stages
- 70% - you pay when we start working (when the material is delivered and the builders arrive)
- 30% - upon completion of work upon signing the Acceptance Certificate
- Foundation and communications are paid separately, upon completion
Maternal capital
We can build using federal or regional maternity capital.
Material capital
Credit
You can order construction on credit; you can use a mortgage or consumer loan.
Calculate loan Additional services
In our catalog of two-story frame houses you will find interesting projects of different areas and sizes, to suit any budget. Modern and thoughtful layouts were developed based on our experience and customer feedback, spacious living rooms, spacious bedrooms, cozy kitchens, compact toilets and boiler rooms - all this is for you. If you have not found a project for yourself, send us your option, we will make an individual cost calculation.
Furnace installation
from 54,000 rub.
Drainage system
from 20,000 rub.
House painting
250 rub/per m2
Dry frame
from 34,000 rub.
Plasterboard finishing
from 15,000 rub.
Increased insulation
from 23,000 rub.
Antiseptic frame
from 21,000 rub.
PVC windows
3000r/per window.
Metal tiles
from 18,000 rub.
Base finishing
1700 rub/ per linear meter
Snow guards
1500 rub/ per linear meter
ISOPLAT slabs
Country house project
Thanks to my sketches, the architect had a clear idea of what the client wanted. But some wishes conflicted with the requirements of building regulations. So, the walls of the cellar should be at least a meter away from the main foundations. Therefore, its dimensions were reduced to 1.6 by 2 meters. But this was quite enough.
Due to the width of the house being 6 meters, wooden floor beams had to be selected with a cross-section of 150 by 100 millimeters and installed in increments of 40 centimeters. But even in this case, the deflection was about 3 centimeters. This means that the ceiling could no longer be plastered. And you can’t play billiards when the floor sags. They also needed beams 8 meters long, which was a special order and doubled the price.
And the roof slope in the project was specified as 45 degrees, which did not suit me at all. The architect was also unable to draw the design of the units of the ceiling above the terrace to move the room out by 1.5 meters. All this had to be decided by the builders. By the way, the project cost me 25 thousand rubles.
But overall the project was completed and construction could now begin. I must admit that I had great pleasure designing the house and the entire site in general. Discussing the project with loved ones gave us many pleasant moments of communication and dreams. And most importantly, all my dreams took on the form of a project. But a lot could be drawn; now we had to build. Choosing a construction contractor
Price
- Summer house - RUB 1,239,900
- Autumn house - RUB 1,479,600
- Winter house - RUB 1,749,300
Foundation
Pile foundation
3500r/per pile
Reinforced concrete piles
6000r/per pile
Tape or plate
4000r/cube
The exact cost of the foundation is determined after our specialist visits the site to determine the composition of the soil!
Summer house equipment
Start of construction: foundation and walls
I’ll start right away with the main thing – contract prices. The maximum price, 2.5 million rubles, was asked by large well-known construction companies. And this is without interior decoration, but with exterior decoration in the form of good plastic siding and the construction of an 8 by 4 meter garage. Private construction crews asked for the minimum price, 1.5 million. I made a compromise decision and entered into an agreement with a small construction company for 1.65 million, of which 40% was an advance payment.
Laying the foundation for a house with a terrace. In the foreground is a pit for a septic tank. In the background is a cellar pit. You can see trees whose branches have been slightly cut off so that they are not damaged during construction.
Work began at the end of June, with the preparation of the foundation. They immediately poured it under the house and garage. It was decided to first build a garage, which could be used to store tools and materials, including rain protection.
The foundation is poured and covered with film so that the sun does not dry out the moisture. Watered daily with water from a well. The brick is prepared for the installation of a septic tank. In the background you can see a water well, or rather a water tap from it.
He supervised all the work personally every day, which was not very to the liking of the builders. The foundation was made of a lightweight strip foundation with bored piles. Concrete was ordered from RBU, poured using two mixers in 2 hours. We used 2 electric vibrators. Covered with film to retain moisture on hot summer days. Watered 2 times a day from a well.
The first dispute arose about the curing time of the poured concrete before the start of work on laying the walls. The brigade wanted to start within a week. They wanted to make money quickly and not waste time waiting. I insisted that in a week the concrete would gain only 50% strength, and masonry could be continued only at 70%, that is, after 2 weeks. Concrete gains full strength in 4 weeks. We agreed on 10 days and started laying cinder blocks on the garage.
After 3 days the garage was ready. Another day was spent on the roof. They began laying the aerated concrete block on the house after 2 weeks, having previously laid the waterproofing. According to the project, it was necessary to install concrete cores in the aerated block with a pitch of 2.5 meters. Builders began to convince that this was unnecessary reinsurance and no one was doing it. But Kuban is classified as a seismic active zone of 7-8 points. I had to resort to the threat of termination of the contract.
We continued construction and 4 days later, after laying 11 rows of the block, we assembled the top formwork for pouring the armored belt. Again they argued about its width and thickness. They filled the entire width of the gas block, 250 millimeters, and the same height. This time they let the concrete sit for a week. A wide board 200x50 mm - maurlat - was laid on top of the armored belt. We secured it with anchors in 1 meter increments. Taking into account the thickness of the floor beams, the ceiling height was about 2.8 meters.
Turnkey house
Today, it is most profitable to order the construction of a 6 by 7 house with a turnkey attic. These are additional benefits for the future home owner and an opportunity to avoid problems, loss of time and money. The development company independently carries out all stages, from the purchase of materials to the connection of communications. The customer can only approve suitable options and adjust the work. This is an additional guarantee of quality, durability, integrity and reliability of the entire structure.
The price of a turnkey house includes all the necessary building materials, the construction of beams, walls, floors and roofs, the creation of a foundation, finishing outside and inside, processing materials, and so on. The main advantage of this construction option is that the client saves money, since there is no need to pay each contractor separately. The work is carried out only with one specialized company, which works using proven technologies using special equipment. At the same time, the house is assembled quite quickly in several stages. The developer will not only erect the building, but also install doors, windows, and treat the walls. To eliminate shrinkage problems, leave gaps above the openings.
A turnkey house can have different shapes and hide the main material from which it is built under the finishing. Source ddom78.ru
Construction of floors capable of withstanding not only billiards
The first floor was not difficult. The cellar walls served as additional intermediate supports for the floor beams. A 30 mm board was laid along the inner projection of the foundation so that the beams lay in the same plane. The beams were laid across the room so that the support points were closer.
All the logs on the 1st floor have been laid, you can move on to covering the second floor.
Construction of the second floor has begun. Note the double channel resting on the wall.
The closure of the second floor was a concern. A 6 meter span is not 3.5 meters. But you can’t put it any other way. After all, the rafters and racks must rest on these beams. To achieve maximum rigidity, they must be solid or... Or their ends must be firmly pinched. What can they be inserted into? After all, there is emptiness there.
The idea came unexpectedly. Place number 16 on the top of the channel. 150x50 mm boards were inserted well into them. The spans were 1.5 meters at the edges and 3 meters in the middle. Now you could get by with a simple board and no need to order 8-meter beams. And the rigidity of the double channels made it possible not to worry about the load on the floor. As the builders joked, an armored personnel carrier can be safely driven here. True, they had to work hard to get up, but that was the only difficulty.
The project and its main points
A project that fully meets the requirements must take into account a lot of nuances. That is why the design is carried out in several stages. First, architectural calculations are made. This stage is considered the main one, since it is aimed at clarifying all the initial data of the future structure. The latter will allow you to find out the approximate costs of building materials.
It is not possible to determine the exact amount, but this is not absolutely necessary. The workflow will make small adjustments to the pre-prepared plan. At this stage, the number of storeys of the building is clarified, the issue of finishing the facade is resolved, the number of rooms and additional premises, their area, etc. is specified.
Secondly, it is necessary to think through the issue of placing all communications and find the most optimal option for creating the foundation of the house.
Having determined the dimensions of the building, in our case we are talking about a 6 by 7 house project, we get a total area of 42 m2. The living area is determined by adding up the areas of all available living rooms.
It is important to remember that additional rooms, such as a kitchen, hallway, veranda, bathroom, are not considered living space. In addition, it makes sense to take into account the specific features of the layout that give individual style to the living spaces.
Niches up to two meters in height, arched openings, floors under stairs - you need to decide whether they belong to a particular area. If the house has an additional attic floor, then the plan is drawn up for each separately.
Thirdly, the design of the roofing system will bring information content. Properly made drawings will allow you to calculate the consumption of building materials. Experienced designers are advised to draw up drawings for each element of the building, as this will help simplify the progress of construction work and significantly save the budget on materials.
It will be nice if issues related to the ventilation system, electrical wiring and chimneys are thought out in advance in case of using a fireplace, stove or other heating equipment.
Now a few words about the structural elements. Before you start building walls, you need to carefully study the pre-prepared foundation design. If the house is built from foam concrete blocks, this is one thing, but if a frame house is built up to 6 by 7, then the issue with the foundation will be resolved differently.
Another important step in independent design and planning will be a detailed description of the roofing system. Calculations of the maximum load (snow, wind, from its own weight) are carried out, the required section of the rafter legs is selected, in the case of arranging an attic, the issue of insulation is resolved, etc.
The main requirement is careful calculation so that situations do not arise when something has to be radically corrected during the operation of the home.
Separately, lists of all main and additional components are compiled: doors, windows, related fittings.
Vital communications also place their emphasis in the overall design. Electrical wiring can be easily placed in foam concrete or aerated concrete blocks. To do this, you need to use a special perforator attachment to make a recess in the wall to suit the size of the wires.
If the walls are made of wood, then it is better to use special channels for cables. The design stages are closely interrelated, so you should have a clear understanding of the thickness of the internal walls. Laying wiring in a 10-centimeter wall with voids is impractical.
The water supply in block houses will also make adjustments, since pipes placed inside the wall in the event of a leak will lead to damage to the wall material. The simplest option would be to have all the pipes located externally. You can hide them behind plasterboard walls by making viewing windows in the places of the main connecting nodes
House 5 by 8 meters - an overview of the best projects for private houses. 100 photos of new designs and layouts- Ceiling lamps - features of the correct choice and combination
Choosing the right windows for a private home - instructions on how not to make a mistake with your choice
Installation of a gable roof and insulation of the attic
I was very curious how the builders would be able to raise the rafters and secure them at a height of 4.5 meters from the second floor ceiling and 8 meters from the ground. Of course, I scoured the Internet, but this has not happened in my practice yet. And on the Internet the height of the ridge was within 2.5 meters. And you could get by with a ladder and a stepladder. To the credit of the brigade, they coped with this task easily, if that can be said about working at such a height.
First, they erected temporary scaffolding inside the attic. They missed a run from the board from above. And the rafters began to rest on this purlin, and the lower part was attached to the beams. They immediately put in the tightening. And finally, we installed two posts on each side under the rafters. The racks were placed on opposite sides of the wall, so that the load from the roof evenly pressed on the beams on both sides of the wall on which the beams rested. Across the row, side slopes were installed to give the roof additional longitudinal rigidity.
Next, the internal sheathing was hemmed from the inside, onto which a vapor barrier was rolled out and insulation was laid. We also filled the side walls with insulation. After which, the temporary scaffolding was dismantled.
The insulation is laid on the roof to insulate the attic. The roof is covered with a vapor barrier and sheathed with a lath for attaching metal tiles.
Due to the protruding beams and roof of the terrace, the side and rear walls were protected from precipitation. But the front remained unprotected. The high roof protruding forward did not cope with this task. And again the Internet helped. We installed a canopy between the attic and the first floor, protruding 0.5 meters. He helped us out like a scaffold when covering the gable with siding.
Covering the roof with finished metal tiles was not difficult. There was no need to cut anything. They simply laid the profile and secured it.
Finally, the builders plastered the interior walls and that was the end of their work. But mine and my wife began. But I’ll tell you about this another time. How did we get such a dacha?
The price of the autumn house includes:
- Delivery 30 km from Moscow or St. Petersburg;
- Assembly of a house on your site;
House equipment:
Walls and ceilings
- The base of the house is 150x150mm ;
- Frame walls (posts, power crossbars, slopes) are made of 40x150mm ;
- Raising the external walls on the second floor - 1.2 m ;
- The partitions of the first floor are made of 40x100mm ;
- Floor joists - timber 100x150mm , pitch 590mm ;
- Ceiling beams - board 40x150mm , pitch 590mm ;
- Insulation of floors, ceilings, walls, roofs - 150mm ;
Roof
- Rafter system made of boards 40x150mm ;
- Roofing “ondulin” (color to choose from – red, brown, green).
Windows and doors
- Windows: single-chamber double-glazed windows, white;
- Entrance door - metal, Russia;
- Interior doors are wooden (paneled).
Exterior finishing
- Walls, gables - simulator of timber, chamber drying,
- Soffits, roof eaves, corners of the house - “ European lining ”, kiln drying;
Interior decoration
- The walls, ceiling, partitions of the 1st and 2nd floors are finished with “ eurolining ”, chamber drying;
- Ceiling height: on the 1st floor - 2.4m , on the 2nd floor - 2.3m ;
- The floor of the 1st and 2nd floors is a 36mm , chamber dried;
- Window and door openings are finished with platband;
- The corners of the rooms are finished with plinths.
Terrace
- Fencing: carved railings, turned balusters.
Other
- Vapor barrier and waterproofing “ Isospan A,B,AM ” or analogues are laid.
- Ventilation grilles are installed in the gables.
- Steps are installed at the entrance.
Detailed equipment for an autumn house.
Equipment for a winter house.
Layout of a one-story house
If you have the financial means, you can build a one-story house 6 by 7 in one season. The total area of the building will be just over 40 m2, which will allow it to be placed on almost any plot of land. The house design will be compact, simple, convenient and, most importantly, economical in layout.
The entrance to the house is through a small vestibule. The internal premises are a boiler room, an entrance hall, a bathroom, a kitchen combined with a living room and a bedroom. All of them are located extremely conveniently, being interconnected. On the right side of the hallway there is a boiler room and a combined bathroom.
Opposite the front door at the end of the hallway is the bedroom. On the left side there is a spacious living room with a kitchen area. Rationally placed windows create sufficient lighting, so the house can be oriented in any way. A family of three can fit perfectly in it.
