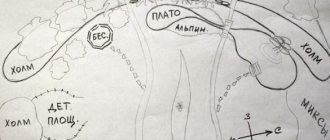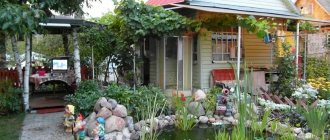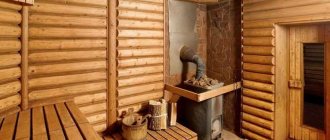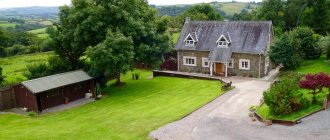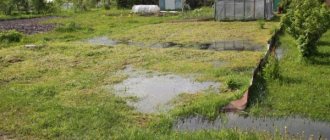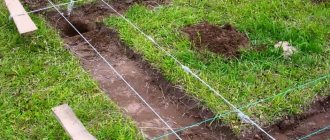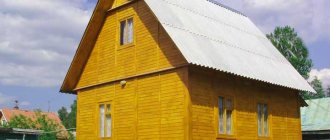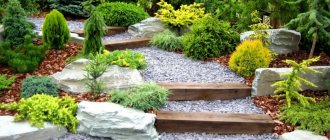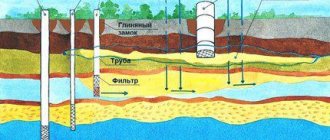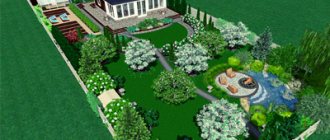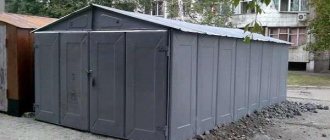On April 15, 2021, a new set of rules SP 53.13330.2019 “Planning and development of the territory of gardening by citizens” came into force. Buildings and structures (planning and development of territories, gardening (dacha) associations of citizens, buildings and structures).” This set of rules applies exclusively to gardening partnerships and does not apply to gardening partnerships. Previously, summer residents were guided by SP 53.13330.2011 “Planning and development of territories of gardening (dacha) associations of citizens, buildings and structures. Updated edition of SNiP 30-02-97*.”
The main thing is the layout. How to arrange outbuildings on the site? More details
Territory analysis
Pre-project analysis of the site helps to plan it with the greatest practicality. This is a kind of diagnostic that will show where it is best to build a house, where to plant a garden, how to prepare the soil for planting.
What does territory analysis include:
- Analysis of the chemical composition and type of soil. After receiving the results, measures are taken to improve the land. For example, peat and sand are added to clay soil, and wood ash is added to acidic soil;
- Determination of the depth of groundwater. When water is close to the surface, a drainage system is created, wetlands are drained;
- Inspection of the terrain. In places where there is a difference in heights, it is planned to construct retaining walls;
- The location of the site relative to the cardinal points, the degree of illumination. The house is planned so that the windows do not face north. Buildings and trees should not shade the yard and garden;
- Wind direction and strength. The highest objects are located on the windward side and protect the area from the wind.
A hedge of trees and shrubs will protect your area from the wind!
It is important to pay attention to the very shape of the site. Its configuration determines the method of distributing zones for various purposes and the trajectory of garden paths.
Minimum dimensions
According to Article No. 33 of the Land Code of the Russian Federation and letter of the Ministry of Economic Development No. D23-1142 dated March 21, 2011, the minimum values of land available for allocation to citizens for gardening purposes and summer cottage construction are determined by the regulatory documents of the constituent entities of the Russian Federation, which can also be based on the provisions of specific municipalities.
Table of minimum area values for regions and territories of the Russian Federation
| Subject or territory | Horticultural Application | Gardening application | Country construction | Unit measurements |
| Moscow region | 0,06 | 0,04 | 0,06 | ha |
| Saint Petersburg | 200 | 200 | 600 | m2 |
| Leningrad region | 0,05 | 0,01 | 0,05 | ha |
| Novosibirsk region | 0,04 | 0,04 | 0,04 | ha |
| Sverdlovsk region | 0,11 | 0,31 | 0,26 | ha |
| Nizhny Novgorod Region | 0,02 | 0,02 | 0,10 | ha |
| Krasnodar region | 400 | 600 | 400 | m2 |
| Kamensky district of Tula region | 0,04 | 0,02 | 0,05 | ha |
Where to build a residential building
The main building on the dacha plot is a house. Subsequently, it cannot be moved in one direction or another, therefore, when choosing a place for its construction, the proverb “measure twice, cut once” is true. First of all, you need to know where exactly you can’t build it. In the practice of constructing residential buildings, there are restrictions of a purely practical nature, as well as building codes and regulations (SNiP).
Basic rules in simple language:
- at least 1 m from the base of the house to the fence ;
- For fire safety purposes, all houses on the street are located on one side, that is, either closer to the left border of the land plot, or to the right. If the neighboring plots are already built up, you need to do as the neighbors do or, as an option, build a dacha in the middle;
- at least 6 m away from other buildings ;
- It is mandatory to maintain distances to the red lines: roadway, power lines, central water supply, sewerage and gas pipelines. These regulations can be obtained from your local land office.
After taking into account all the restrictions determined by various types of technical regulations, there remains a part of the land available for the legal construction of a house. Now we need to consider the location of the site from the point of view of ease of use.
It is not recommended to locate the house in the depths of the plot , since its usable area will not be used rationally: the length of the path leading to the gate and the access roads to the utility yard and the house will increase. And it’s not very convenient to travel the long way to the front door every time, especially in winter.
Devices, equipment and tools
To plan a site with your own hands, you will need the following devices or tools :
Paper, pencil or computer with special software and a graphic editor for drawing.- A laser rangefinder or tape measure with a length of at least 10 - 15 meters for marking building spots and functional areas.
- Nylon cord to indicate measurement results.
- Pegs for fixing laces that define zoning boundaries.
- Mechanical or manual equipment for developing land, organizing terrain, vegetable gardens, and areas for planting lawns.
Do-it-yourself planning is possible without the involvement of third-party specialists if you know the standards and there are no encumbrances.
Zoning of the site
The division of a summer cottage into zones is carried out for the same reason that partitions are installed in an apartment between separate rooms. Only instead of brick walls, something else is used here. Division into zones in most cases does not imply the creation of clear boundaries from blank fences. Thanks to this, in order to get, for example, from a place of rest to the garden, you do not need to go around a long fence.
Basic principles of dividing a site into zones
You should approach the zoning of your dacha by considering the topography of the land plot, its location in relation to neighboring houses and, of course, taking into account your desires. In most summer cottages there are 4 zones separated from each other.
As a rule, there are 4 main zones:
- Economic. Located behind the house, which is why it is often called the “back yard”, it includes a shed for equipment, a workshop;
- Garden. They can also be separated by a conventional boundary;
- Rest zone. Equipped with a gazebo, canopy, and decorative elements;
- Yard The area in front of the front door.
Each of these zones can be divided into sub-zones. A large yard often includes a patio or space for a garage.
Patio area in the yard
If the yard is small, space for a garage and parking is allocated in the utility part, but a separate entrance for a car is planned.
In addition, you can make additional areas adapted to the needs of family members: sports, creative, relaxation. If there are children in the family, a children's playground is created in the recreation area or in the yard, which can be combined with a sports ground.
To learn how to properly zone a plot, watch our video:
How to divide zones
Decorative fences are used to separate one zone from another. They are made in the form of a lattice or low fence and do not block the view of the landscape.
Spectacular trellis in landscape design
You can also use a hedge of deciduous shrubs or coniferous plants.
The use of hedges on the site
An excellent way to differentiate are different types of flower beds: flower beds, flower borders and mixborders. They are divided along the demarcation paths.
You can use a solid fence for zoning only when you need to completely fence off any part of the site. For example, dust is blown into the yard from the garden by the wind and it needs to be protected from dirt. A decorative fence will not help in this case; you need to install an impenetrable fence or create a high hedge. It is recommended to do the same when you need to completely separate the economic part of the dacha.
Advice. If the terrain of the site has differences in elevation, retaining walls are used as a dividing element. 3-4 wide steps on the steepest slope will simplify movement around the area and become a natural transition between separate areas: garden and vegetable garden, yard and relaxation area.
Where to make vegetable beds and garden
Statistics show that gardens and vegetable gardens occupy up to 75% of the land in a dacha, and are divided in half. Consequently, approximately 25-30%, that is, almost a third of the total area, goes under vegetable beds. That's quite a lot. Considering that the vegetable garden is not the most aesthetic object on the site, it is usually laid out on the outskirts, at the far border.
It is impossible to grow a good harvest of vegetables without watering, so when planning a garden it is important to think about the method of water supply. These could be pipes laid in the ground, a well drilled directly next to the beds, or a large tank filled with water using a hose.
An area that is too shaded will also not produce high yields. It should not be surrounded by tall trees or a fence that blocks sunlight. For this reason, the vegetable garden is not located on a narrow strip between the garden and a solid hedge, on the north side of the house or on the northern slope.
Fruit trees are planted in several ways: in one place in a large group, in one row along the border of the plot, in spots throughout the entire territory of the dacha.
Garage and outbuildings
If the site's capabilities allow, it is better to arrange a garage with parking for personal vehicles next to the house, but on the side opposite from the front entrance.
In this case, the yard will be completely freed up, and there will be a great opportunity to create a beautiful landscape with an artificial pond, flower beds, and a stone garden. This location of the garage will allow it to be built under one roof with utility rooms: a woodshed, a fire pit, and a shed for garden tools. Each of these rooms has a separate entrance.
When the house is planned close to the side border of the plot, the area between it and the opposite border has to be divided into two parts: a yard and a place for a garage. In this situation, it is better when the facade of the house with the front door is turned towards the street, since the porch will not occupy the useful area between the garage and the wall of the building. A flower garden planted near the garage wall will enhance the yard.
Main mistakes and difficulties
When planning storage units independently, owners often make mistakes that subsequently have to be corrected, which is accompanied by additional costs:
- Incorrect planning of functional areas.
- Violation of standards when placing construction sites.
- Errors in organizing the relief, which requires a large amount of imported soil.
- Lack of the required number of pedestrian paths.
- Insufficient lighting of the area.
- Incorrect proportions of the building area in relation to the landscaping elements.
- Errors in zoning the territory.
Any errors in site planning begin to cause discomfort already in the initial stages of operation of the territory.
Arrangement of a recreation area
Different people's ideas about relaxation may vary. For some it’s activities on the sports ground, for others it’s relaxation by the pool, and for others it’s a barbecue with friends. But for all this you need to allocate a place and arrange it in a suitable way.
Principles for planning a vacation spot
When choosing a place to spend your leisure time, it is recommended to adhere to three rules. The rest area should be:
- Hidden from prying eyes;
- Be close to home;
- Protected from wind and, if possible, from rain.
There is a patio area in the spacious courtyard. This is not far from the entrance to the house, so in the summer season you can start every morning with coffee in the fresh air and end the day here with a cup of tea. If the yard area does not allow or is already occupied by parking, a garage, or a children's playground, then a resting place is arranged on the open terrace. It’s no less romantic than a patio, and all the tea and coffee supplies are at hand.
For relaxation with a small group, you can make a gazebo in the garden. A barbecue is installed in the gazebo itself or not far from it or a place is allocated for a barbecue. The surrounding background is designed accordingly.
Water
A pond, stream, waterfall, cascade and other hydraulic structures are created as independent decorative objects or as part of a composition with an alpine slide.
What exactly to choose for improving your summer cottage depends on its area. So, even a not very long stream will take up a lot of space and for this reason is not suitable for arranging a small area (the exception is a layout without a garden).
The pond is placed in a visible, open place, away from trees whose foliage can clog the water. Integrated into a recreation area, a pond or stream will perfectly complement the landscape and make leisure time more enjoyable.
Advice. If for technical reasons it is not possible to create a reservoir, you can make a dry stream. Unlike a water stream, it has its own advantages: it does not attract insects, and is safe for children.
Auxiliary architectural structures
Small architectural structures will help to dilute the landscape and make it more rich. Sometimes they have a purely aesthetic purpose, but they can also have a practical purpose. These are various types of gazebos, pergolas, bridges, well log houses, etc. Such elements are surrounded by flower beds and ornamental vegetation. They need to be installed in appropriate places: in the recreation area, in the garden, in the yard.
It is not customary to decorate a vegetable garden with artistic elements, but you can do something in it too. For example, it is permissible to build a small bench and a pergola in the form of an arch, in the shade of which it is pleasant to rest.
If vegetable beds are interspersed with flower beds, they are designed as part of the landscape landscape and complemented with various decorative elements: wattle fence, mill, garden figures, flowerpots with herbs.
What will be the violation of the rules?
The new set of rules applies to newly created associations. The layout and development of existing partnerships may not comply with the document.
According to the chairman of the Union of Gardeners of Russia, deputy of the State Duma of the Russian Federation Oleg Valenchuk , if the area of land plots does not meet the established maximum standards, they are not registered in the Unified State Register of Real Estate. As a result, it will be difficult for owners to register buildings on such sites. If the buildings are erected in violation of the norms, then the decision to demolish them can only be made through the court. But for this there must be good reasons, which are not formal inconsistencies with the set of rules, Rossiyskaya Gazeta quotes him as saying.
Layout of non-standard shaped areas
As a rule, there are no particular difficulties with planning areas of irregular configuration. On the contrary, they can be used to create unusual, exclusive landscapes. The main thing is not to be afraid to stand out from standard solutions.
If the area is elongated
A long plot of land only at first glance seems difficult to plan. In fact, such a site has an important advantage: it is easier to divide it into zones. They are divided one after another according to the degree of importance or aesthetic indicators: residential area, children's and sports grounds, barbecue area, garden, vegetable garden, bathhouse, and at the very end the economic part.
The house is not being built immediately behind the entrance gate. It is recommended to leave enough space between the façade and the fence to create a front garden, covered shed or paved patio. Since there is not much space left for a garage, it is better to include it in the house design, placing it in the basement, and arrange parking on the area in front of the gate.
All zones are connected by one path, laid along the edge or in the center of the estate. It is desirable that the path have a winding trajectory - this will help to visually expand the boundaries of the site and make it visually more spacious.
Important. It is better to make the fence between neighbors low and not continuous. Firstly, it provides less shade, and secondly, a lightweight enclosing structure will hide the cramped area.
If the area is sloping
The big disadvantage of areas with a slope is the labor intensity of their arrangement, the additional costs of strengthening the slopes and creating level areas. But if you are not afraid of all this, elevation changes open up the possibility of creating an exclusive landscape with terraces. The already existing mountainous terrain makes it possible to create a waterfall with a cascade and an alpine slide in conditions that are closest to natural.
The house is being built at the highest point. This location will protect the structure from spring floods and landslides. In addition, the entire site and the surrounding areas closest to the estate are clearly visible from the height. The exception is the slope that slopes down to the north: it is recommended to build a house on it approximately in the middle so that the building does not completely shade the land plot.
Practical tips for arranging a site on a slope:
- For ease of movement, stair steps made of concrete, natural stone or brick are installed on the steepest slopes;
- Willows, lilacs, and rose hips planted on the land will strengthen it with intertwined roots and prevent soil from being washed away;
- A drainage system is used to remove melt and rain water. It includes open and closed drainage channels;
- Drainage holes are installed at the bottom of the retaining walls through which excess moisture is removed;
- To prevent landslides, the steepest slopes are covered with agrofibre or mesh. A layer of soil is poured on top, after which creeping plants are planted or the lawn is sown.
If the plot is square
Oddly enough, a plot shaped like a regular square is quite difficult to plan. You can ruin everything by building a house in the center. With this arrangement, there remains a distance between the fence and the building that is not sufficient for its rational use. Of course, this does not apply to large areas.
It is best to visually divide the territory into 2 equal parts, and divide the one closer to the street in half again. A house is being built on one of them, and the second is allocated for a yard, parking and garage. The remaining half of the plot is distributed between the garden and vegetable garden. In this case, garden beds are laid out on the south or east side so that fruit trees do not block sunlight.
What is a hundred? How many square meters are there?
One hundred square meters of land is a plot of 100 square meters. m. (one hundred square meters).
Why did this unit of measurement get this name? There are several versions: some believe that plots of land began to be called “hundreds” because of their area (100 m2 - one hundred meters - one hundred square meters), others believe that the term originated as a hundredth of a hectare (1 hectare = 10,000 sq. m / 100). There is also a second name for this measure of the area of plots - “ar”. But it is used extremely rarely today.
The measure of dividing plots into acres has taken root in most countries. It is convenient to consider the area of not only land, but also a garden, a vegetable garden, or a summer cottage in hundreds, when determining territories for sale and construction.
It is interesting to note that not all countries measure the area of land in acres. In England and the USA, for example, land is measured in acres and square yards, and feet and miles are used to indicate distance instead of meters.
In our country, the terms “weaving” and “hectare” came into use only after 1917. Before this, tithes, versts and other measurement values were used.
Today, acres are usually measured in small areas. If you are calculating the size of plots of average area, where the sides have distances of more than 100 square meters. meters, units of 1 hectare (hectare) are usually used. In order to calculate the size of large areas, it is customary to use area units of 1 square kilometer (1 sq. km). Thus, the territories of countries, regions, and large cities are usually calculated in km2.
Features of the layout of plots of different sizes
The requirements for the location of houses are the same on small and large plots. Having found a place for a house in accordance with the law of the Criminal Code of the Russian Federation, the rest of the land can be distributed at your own discretion. What will be planned on it - an agricultural farm, a personal garden, a tennis court - is up to the owner of the dacha himself.
6 acres
Six acres is the standard size of a Soviet-era land plot. Since the land in the neighborhood is occupied by the same summer cottage plots, in most cases there is no opportunity to expand, and the lack of space forces them to save space. This can be done by building a house with an attic: the building takes up less land, and the living area of the premises almost doubles. You can also free up some space by making a garage on the ground floor of the house or in the basement.
It is not recommended to save on the recreation area by using space for a vegetable garden or fruit bushes. If it is planned to build a bathhouse on 6 acres, a recreation area is arranged between it and a residential building. In this case, the distance from the house to the bathhouse will be the required 6 m or more.
10 acres
If the plot has an area larger than 6 acres, this does not mean that you need to take more space for a vegetable garden. The family's need for vegetables remains the same, and growing surplus, which will then have to be distributed to neighbors and acquaintances, takes a lot of time and labor. In a dacha of 10 acres (without compromising other important areas) a swimming pool will fit. It is mounted in a sunny place where the water will warm up well.
Important. It should be noted that a pond in a country house is fashionable, but it cannot replace a swimming pool. When it comes to choosing between them, priority should be given to the pool.
All decorative objects require attention and care. Garden figurines, bridges, ponds, benches, etc. need to be painted, varnished and repaired. Therefore, you should not overload the area with unnecessary details, otherwise there may be very little time left for rest.
12 acres
When developing a project for a country plot on 12 acres, you don’t have to settle on any one style. It is more convenient to lay out a vegetable garden and garden in strict geometric outlines, and the landscape of the recreation area can have an arbitrary design.
The space near the house is designed as the front part of the site. In the gap between the facade and the fence an alpine hill, rock garden or Japanese garden is created.
If growing crops is not a priority in future plans, the house is located at a sufficient distance from the road. Recreation areas are distributed throughout the entire territory of the dacha and interspersed with artificially created elements of the natural landscape, flower beds, and lawns. All this is connected together by winding garden paths.
In the case when you need to get vegetables, fruits and berries from the plot for harvesting for the winter, there will be enough space on 12 acres to create recreation areas and for a vegetable garden. When thinking about the layout of a plot of land, you should use a creative approach and find something that will make your dacha landscape unique.
How to properly plan your site - watch our video:
dizlandshafta
Drawing up a plan diagram
Experts recommend starting the planning of any territory with a thorough analysis and drawing up a detailed plan. It is necessary to indicate on it the dimensions of the site, indicating the features of the relief.
After all, the choice of location of buildings and plantings largely depends on the degree of illumination of a particular place. If not only on your territory, but also on the neighboring site there are trees or any buildings that can provide shade, you should also mark them.
Schematic plan of a non-standard shaped site
To obtain a large-scale image, you can use a squared piece of notebook paper. A scale of 1:100 is most convenient. In this case, 2 cells (1 cm) will equal 10 m of territory. For clarity, it is better to use colored pencils.
Make a list of the desired areas that you would like to see on your territory: a recreation area (a gazebo or canopy), flower beds, a swimming pool or an artificial pond, watering tanks, a septic tank, etc. Determine the places that you would like to highlight or, on the contrary, hide .
On the layout diagram of a summer cottage, it is necessary to indicate not only the location of all zones and buildings, but also the sources of water, and when laying a water pipeline, the location of its passage. Sewage pits, septic tanks, and compost heaps are placed as far as possible from wells and boreholes. In this case, you should retreat 2 m from the fence.
For convenience, the largest elements of the design can be cut out of paper. They can be moved according to the pattern, trying to find the most optimal place for placement. For example, several square figures can represent buildings, circles can represent trees, shrubs, and curvilinear figures can represent alpine hills and flower beds.
Projects of country houses for 6-10 acres: 120 photos, description and requirements | The most interesting ideas
