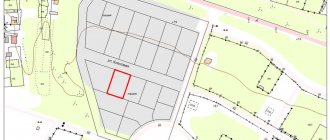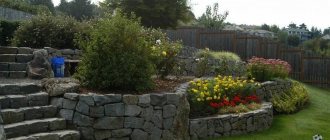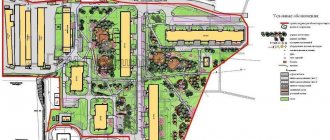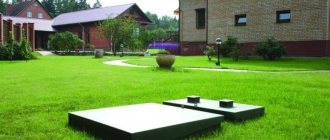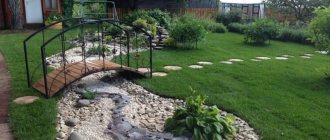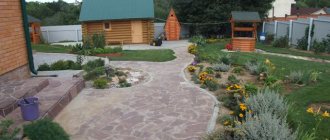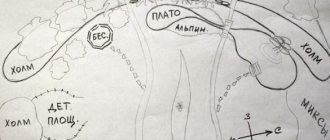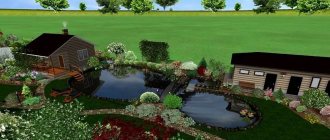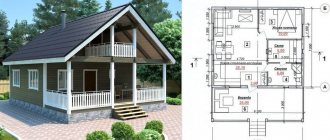Many people rush to specialists to order a landscape project, but there is no need to rush, since there is no need for this.
It is quite possible to complete such a project yourself, knowing the zoning rules and complying with all regulations regarding house construction and territory planning.
Subtleties of initial planning
Not only the convenience of living, but also the positive approval of the project by the permitting authorities depends on the correct organization and proper placement of each building.
When creating a drawing, you should not be guided by the temporary principle of placement. At once, due to lack of time, money and other factors, seemingly “temporary buildings” develop into permanent buildings. In view of this, the objects that play the greatest importance in the future infrastructure must be thought out in advance and reflected on the site diagram.
Such important nodes include:
- entry;
- residential building and auxiliary buildings (bathhouse, barn, greenhouse, septic tank, etc.);
- vegetable garden, fruit trees and shrubs;
- resting place and barbecue.
When drawing up a plan, it is important to adhere to the specified sequence due to the “weight” of objects in the overall line of comfortable infrastructure.
Before planning, you should provide all the details in advance and perform “reconnaissance” of the area. Also, one of the determining factors here is taking into account the shadow formed by trees, residential buildings and outbuildings.
If there are old trees or buildings on the site that must be preserved during subsequent development, you must not forget to include them in the overall calculation.
Building codes and regulations, distances to boundaries and objects
At the stage of drawing up the plan and during the breakdown process, the standards adopted in the country for construction in dacha areas and individual development SNiP 30-02-97 (as amended in 2001) are taken into account.
On the side of the street or driveway, by decision of the board of the horticultural society, it is allowed to install blind fences, and between areas - mesh or lattice fences to prevent shading of neighboring areas. In addition, the absence of blind fences visually expands the space.
The distance between houses on neighboring plots is at least 6 m, from the house to the red road line – at least 3 m.
In relation to sanitary standards, distances from objects to boundaries:
- houses, protruding parts of canopies and canopies - 3 m or more;
- baths, showers, poultry houses or pigsties - 4 m or more;
- barn, toilet - 1 m or more;
- planting holes for tall trees - 4 m or more, medium - 2 m or more, shrubs - 1 m.
Falling sun rays
When determining this parameter, it is important to take into account the angle of incidence of the rays in different phases of the day: morning, afternoon and evening. This is due to the correct calculation of the future location of the garden and fruit plants.
If there is no desire to create beds, taking into account the presence of shade at different time intervals will allow you to competently equip recreation areas: a gazebo, a hammock, a children's play area, flower beds and other objects.
The procedure for determining shading on a site is reduced to the following operations.
A sketch of the plan - in most cases, such a document initially reflects the areas of shading from ornamental shrubs or trees, as well as residential buildings and adjacent buildings.
To do this, using available material with a length equal to the height of such plants, the shady plots are measured, and when determining the shadow from the structures, sticks and planks are laid out on the ground, taking into account temporary shifts.
Reflection of shadow movement. The measurements taken of the movement of the shadow during the day must be noted on the drawing, forming sectors.
Analysis of the obtained values and determination of the illumination level along the perimeter of the entire site.
Subsequently, in the darkest part of the plot, the location of recreation areas or barbecues is provided, and in the sunny part - beds, greenhouses and fruit bushes. Flower beds, flower beds and other decorative plantings are planned to be placed in the middle areas.
Landscape design on 6 acres
Design is a flight of fancy and you don’t need a diploma to work independently. If you take into account the basic recommendations of experienced and creative designers, you can create a unique complex on your territory. Landscape design on 6 acres can include hundreds of ideas. Let's look at the most interesting solutions:
- Decorative fountains. There may be several small ones or one large one, for example, at the entrance in the center of the flower bed.
A fountain is not only beautiful, but also freshness in the yard in the summer heat Source hr.aviarydecor.com
- An improvised pond decorated with stones . Nearby is a seating area with a table and chairs.
A small pond will be a worthy decoration for a small area Source psk-remont.ru
- Eliminate massive decorative elements. They are suitable for large areas. If there is not enough space for flowers and shrubs, you can landscape the buildings themselves. Plant ivy near your house or gazebo. Now you can find exotic varieties of this plant in different shades. This decor is not suitable for a bathhouse due to high temperatures.
If there is not enough space for flower beds, plant climbing plants Source top10a.ru
- You can delimit zones using low wooden fences or hedges. Decorate the area with clay figurines. When purchasing these items, please note that not all of them are suitable for outdoor use. Buy those that are treated with special paint and will not peel off after a season. You can make the figures yourself. Now the trend is metal structures, which are assembled from strong wire and filled with stones.
Turtle - an original solution for decorating a site Source pinterest.ru
- The design of a summer cottage plot of 6 acres can be organized using lighting. Lanterns can be tall, located along the perimeter of paths or decorative in flower beds. Remember that it's all in the details. The lanterns will look organic during the day and illuminate the well-groomed area at night.
At night you can’t do without good lighting Source thegazette.com
Layout of a land plot of 15 acres for construction: traditional options
The optimal location of objects implies the minimum permissible distances and the absence of interference.
Compact placement on the site will free up space for green spaces and rationally use the available squares.
Taking into account the listed features, it is important to pre-select the concept of your site. This, in particular, provides for the location of the house relative to the middle of the plot.
Let's watch a video about the principles of planning a land plot of 15 acres for construction:
How to measure the area of a plot
To find out how many ares there are in a particular area, it is necessary to take measurements. If the land ownership has a rectangular shape, then doing this and calculating the area will be simple:
- First, the length and width of the area are measured . You can drive pegs into the corners and use a tape measure to measure the required parameters. You can use a rope if the landholding is very large.
- You only need to measure two sides: length and width . This is quite enough to find out the area of a rectangular plot of land. For example, a person owns land. The length of its site is 40 meters and the width is 28 meters.
- The obtained data is multiplied, as taught in school . 28*40=1120 square meters. This will be the area of the land in the metric system. If this number is divided by 100, you get the usual value for land owners - 11.2 acres. When selling, these are the numbers that are indicated.
Rectangular sections can have different parameters. If this is a square of 25 by 25 meters, then the algorithm of actions will be the same:
- The length and width are measured, if it is a square, then only one side is possible.
- Calculations are made. In this case, the land area will be 625 m².
- If we translate this value into a more convenient form, we get 6.25 acres.
The area can be narrow, for example, 15 by 50 meters. But even here, calculating its size will be simply 15*50=750 m2. This means that the land area is 7.5 acres.
Closed type
The presented variety is rightfully recognized as one of the most convenient representatives in terms of operation. With this model, the house is located on the first line of the fence. At the same time, the residential building covers most of the site from the curious glances of people passing by from the side of the road.
The plot layout is formed so that the building is slightly offset to the left or right relative to the center. This placement allows you to free up space for a garage or outbuildings and small plantings separating these objects.
When planted in this way, plants reliably protect objects on the site from the wind.
When choosing this option, the bathhouse, gazebo and other buildings are located in the depths. It also looks great here when the green area is divided into equal parts, one of which is reserved for a vegetable garden, and the other for recreation.
The positive aspects of the described arrangement include:
- uniform illumination, absence of blind spots or unused areas;
- the possibility of building several houses with full accommodation of auxiliary facilities;
- detached buildings located at a certain distance minimally shade the garden space adjacent to the house, freeing up the area for the construction of gazebos, summer kitchens and play areas.
When drawing up project documentation, it is recommended to leave at least 20% free space. This will be useful later for constructing extensions and organizing unhindered movement around the perimeter of the site.
If, for example, a swimming pool with installed equipment for protection from sunlight is included in the scheme, the estate can be used as a hostel. This structure is perfect for spending time together in the evening on warm weekends.
It is quite difficult to perfectly level the territory of the site. Even if there are hills and depressions, you can easily beat such places by zoning and erecting buildings. This is realized, in particular, by equal division of the site and the construction of a summer terrace with fruit trees placed nearby.
In such a situation, the most rational solution would be to attach auxiliary structures to the frame of a residential building and parallel arrangement of secondary objects and play areas.
The freed-up space between the supporting walls and extensions will remain protected from the wind and will maintain optimal concentration of sunlight on it.
The creation of such conditions will make it possible to arrange flower beds or beds and organize unhindered access to vital factors for plants.
Let's watch a video about that. Where is it better to place a house on the site:
Where did the hundreds come from - let’s eliminate the confusion in concepts
In pre-revolutionary Russia, the classic measure of land was the tithe, which was divided into fixed units of measurement. For example, “melon garden” with a plot size of 80x10 m2 (fathoms in the old days).
With the help of tithes, they even measured the area for mowing grass, making a simple calculation: a tithe of land - 10 stacks of hay. This unit of measurement was used until the revolution of 1917, a year after which the country began a gradual transition to the metric system of measures.
The concept of tithe was replaced by ar - a square plot of land 10x10 m, which corresponds to 100 m 2. The new measure significantly eased the complexity of calculations, since the total area became easy to measure by the number of 10x10 m squares included in a specific area.
Sotki, as a name, appeared back in the Soviet years, when dachas began to appear en masse, the area of which was 4–6 ares. “Sotka” literally means the numeral “one hundred”; it is easy to pronounce and does not cause confusion with the number of meters.
Thus, the popular definition confidently took its place in the language of Soviet citizens and has successfully taken root in modern times. However, questions like “how many square meters are in one hundred square meters” are still relevant.
It is especially difficult to understand the issue for those who have never faced the need to measure the area of a plot in order to understand its real size (for example, when buying/selling land).
You will be surprised how simple everything is: 1 hundred square meters is 100 square meters or are of land, and an area of 10 hundred square meters corresponds to 10x100 m2. Knowing the square footage, you can now easily plan construction - how many squares can you build a house on, how much to allocate for other buildings, and how much will go to the strawberry patch.
At the same time, large territories (rural purposes, forest lease, etc.) are measured in hectares. Along with square meters, cadastral engineers use this unit of measurement when calculating the area of objects. Therefore, the skill of converting meters into hundreds and hectares will be useful to every literate person.
We recommend reading: The lop-eared rabbit ram is ideal for beginners and children
Units of measurement of land area
There is another unit of measurement for large plots of land - an acre. In our country, it is used to determine the area of agricultural land. One acre of land is 4046.86 m² or 40.47 acres.
Central location
Quite often the idea of building a country house comes down to its use as a protective structure.
This is due to the creation of a private area for barbecue and free relaxation. The presented model is ideal when placing a residential building at a distance of at least 200 m from the road.
So, one option is to place the building in the center of the site.
The main advantage of such a device is the possibility of organizing a free entrance, parking spaces and a garage.
What seems like a trifle at first glance will rightfully be appreciated during construction and installation work, as well as transportation of materials.
All places for recreation and gardening are located near residential buildings. Along the edges of the site, green spaces are arranged and areas are allocated for a children's playground, alpine slides and other decorative objects.
The most successful solution is to install an open summer terrace and barbecue area on the back side overlooking the greenery. According to the scheme, it is advisable to orient the facade to the west, since this arrangement will allow the plants to receive more sunlight and be present at noon.
Rational model
The presented type is a classic type of optimal site planning. The house and outbuildings are located in such a way as to make maximum use of the territory.
In most cases, the residential building is located on the north side, protecting from freezing wind currents and ensuring maximum light intake.
According to the traditional scheme, the house is built in the depths of the plot and is surrounded by lines of fruit plants and ornamental plantings. Most often, the average distance between the first border and the porch of the house is 40-45 m.
The presented indicator may vary depending on the shape of the site.
This arrangement allows you to effectively solve the following issues:
- significantly reduce the noise level and the amount of dust coming from the road;
- create safe conditions for children's recreation.
Arranging a classic green planting will significantly reduce dirt.
Like any layout, this model is not without its drawbacks. Among these is the need to allocate useful territory for the construction of the road from the entrance to the garage and the entrance to the house.
Style selection
During suburban construction, in the vast majority of cases, the following styles are followed; we indicate them in Table 2.
| Style | In what cases is it recommended for use? |
| Geometric | This option finds its application on an area with a flat surface. Characteristic features include precise and consistent boundaries. The plant placement pattern is chosen to be rectangular, square or other shape. The composition of connecting tracks has a rectilinear arrangement relative to the main axis. |
| Landscape | This model assumes a freer placement of objects, winding paths and smooth changes in terrain. This overall combination gives the property great aesthetics. Straightness of shapes and geometric alignment are completely eliminated. |
| Combined | This type combines the characteristics of the first two styles. |
Each variety is attractive in its own way. In this regard, the choice of a specific model depends solely on the wishes and plans of the owner.
Let's watch a video about site design styles:
Weaving is how many meters
Each owner must know the exact dimensions of his plot in arax, meters and its boundaries. To calculate land in acres, first calculate the area in meters and divide it by 100.
If your site is of the correct rectangular shape:
- Hammer pegs at the corners of your site and measure the distance in meters in length and width. If the area is small, a construction tape will work perfectly.
- Multiply the length by the width. For example, the length of the territory is 38 m, and its width is 22 m. The area of such a site is 836 m2.
- According to the definition, 1 hundred square meters = 100 m². This means that the area of the measured territory will be 8.36 acres (when calculating 836 divided by 100).
If the area is a quadrilateral with different side lengths:
- We put pegs in the corners and measure the diagonals.
- We multiply the diagonals and divide them by two. We multiply the resulting number by the sinus of any angle between the diagonals.
If you are tormented by the question: “10 hundred square meters is how many m2,” multiply 10 by 100 and get the answer - 1000 m2.
We recommend reading: Pancakes with milk are thin and with holes - recipes for thin pancakes with milk
Number of acres in 1 hectare
If the agricultural area is very large, then hectares are used for measurement, one unit of which is equal to 100 acres or 10,000 m2. In addition, at the documentary level, a land plot is always registered as a hectare.
A large territory, for example, a farm, can have an area of several square kilometers. How much is this in hundreds? Initially, it is necessary to calculate the area of 1 km² in meters. Multiply 1000 m by 1000 m - you get 1,000,000 square meters. This number is equal to 100 hectares, or 10,000 acres. As we see, in hectares measuring a plot of a larger area is much more comfortable.
This measurement mechanism has not been installed in all countries. For example, in America, Canada, Great Britain and other countries the unit of measurement is acre.
Territory zoning
Zoning is an important planning stage. The correct location of objects on the site allows you to ensure safety and reliably protect from third-party factors.
Zoning of the Uastka territory
Optimal separation involves identifying the following zones:
- residential area;
- personal and outbuildings;
- resting-place; garden;
- protective plantings.
When planning, it is important to think through everything down to the smallest detail. In this case, one should be guided by the following average indicators of the area, occupied objects, relative to the overall dimensions of the site: 10-15% for extensions, 65-75% for a vegetable garden, 10-15% for landscaping, platforms, parking spaces and other auxiliary elements.


