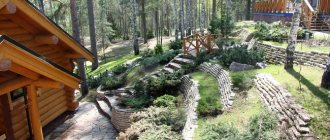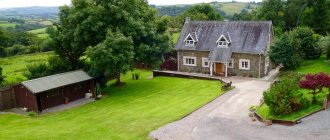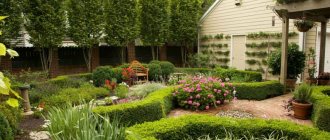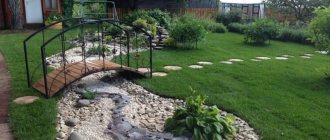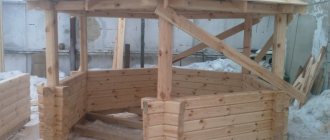Review author: Terra Design School
As a rule, with the construction or purchase of a country house or dacha, territory always comes with it. It is important not only to build a house on it, but also to properly arrange a summer cottage plot of 8 acres. A competent project will help you plan the territory and highlight the beauty of the landscape design.
Planning Features
The layout of a plot of 8 acres involves the placement of not only a house, but also other building objects. The site plan may even have a full-fledged good recreation area and a place for gardening and vegetable planting.
The easiest way is to plan a territory that does not differ in any local features. If it is a flat area without cliffs or uneven areas, then placing objects on it will be quite easy. If not, you will have to try to calculate everything correctly, but this option is also possible.
The site project may include the following buildings and objects in a given area:
- The house itself;
- If necessary, you can put utility rooms or utility rooms on the site, for example, a barn or woodshed;
- Placement of a recreation area, which will include a gazebo, children's playground, perhaps even a swimming pool;
- Area for planting a garden and vegetable garden;
- Sanitary and hygienic facilities – bathhouse, toilet.
Many people buy a dacha as a place to relax, without planning any planting on the site.
However, over time, even the owners of such a territory have a question about how to arrange the plot in order to collect their small harvest on it every year. Therefore, for such a case, it is better to leave space for both a garden and a vegetable garden.
Beautiful layout examples
The design of the site is based on the chosen design style. There are no clear recommendations here; everyone is free to choose for themselves which conditions are preferable to them. One of the successful examples will be the design in a rustic style, which makes it possible to truly take a break from the bustle of the city. The central element will be a house made of wood. Low ceilings, small windows, chimney pipe - these details will best emphasize the direction. You can install a well near the house - whether it will be real or decorative depends on your desire and the availability of groundwater. It is better to plant fruit trees and berry bushes near the house. A mandatory element is a massive table with benches. Surrounded by bright flower beds, all this will look amazing.
Another beautiful example could be a plot made in a country style, somewhat similar to a rustic one . A two-story house with finishing made of rubble stone or plaster, a tiled roof of a complex pitched design and balconies with climbing plants is only the basis around which other functional areas are formed, separated by a wicker fence or hedge. Near the house, a green lawn with poppies, cornflowers, daisies, a small vegetable garden with vegetable beds, or a small pond overgrown with reeds will look great.
For those who keep up with the times, design in a minimalist direction is suitable. The house with a flat roof and panoramic windows is practically devoid of decorative elements, but is practical. The roof area is often allocated to create a terrace or recreation area, thereby saving the rest of the space on the site, which can be used for a sports area, playground or swimming pool. There should be no bright flower beds in the garden; preference is given to green lawns with smooth, straight paths. The vegetation consists of coniferous trees (juniper, thuja, etc.), which are given clear shapes by trimming.
Standards for construction
There are certain building codes that must be followed. Failure to comply with them threatens that the owner may be subject to penalties with an indication of the mandatory elimination of shortcomings.
Therefore, these building standards must be taken into account when planning a summer cottage:
- There must be at least 3 meters between the fence or fence of the site and the house;
- There must be at least 1 meter between utility buildings or sanitary facilities before the fence;
- The bathhouse is not placed closer than 8 meters to the house;
- A toilet or cesspool on the site from the house should be located no closer than 12 meters;
- Wooden buildings are placed at a distance of 15 meters from each other according to fire standards;
- Stone buildings are placed at a distance of 6 meters from each other;
- If a compost pit is placed on the territory, then there should be at least 8 meters between the house and it, and 20 meters between the pit and the water well.
landscaping
One of the important processes in landscaping the local area is its landscaping. Planting green spaces creates comfortable conditions for relaxation in the fresh air. In addition, the creation of beautiful corners of nature can be combined with generating income in the form of vegetables, fruits, berries and flowers.
Important! When composing compositions from plants, take into account their soil requirements, since some crops love exclusively acidified soil, while others die in it.
Plants are planted according to the project. The soil on the site should be drained and fertilized. Experts recommend planting large trees first, then shrubs and then flowers.
To make it more convenient, the territory is divided into three zones, which are then filled with plants:
- External . This is the area around the perimeter of the site, along which the hedge will look beautiful. It is often formed from conifers (juniper, fir, pine), shrubs (mulberry, lilac, honeysuckle), fruit trees (apple, plum). Double-row planting of these crops will completely replace the fence between plots.
- Internal . In this case, we consider the territory adjacent directly to the house. Flower beds and flower beds will look great here. Border plants can be used to decorate paths and the shore of a pond, if there is one. Unsightly outbuildings will be masked by climbing crops: ivy, lemongrass, and various types of vines. A special role in the design of the local area is played by hanging plants (fuchsias, pelargoniums, etc.). They are placed in hanging flowerpots and flowerpots on terraces and verandas. Neat green lawns located in front of the house have gained great popularity today.
- Intermediate . The rest of the area, the landscaping of which ennobles the site, adorns the functional zones. Its registration is the most labor-intensive process. This could be a lush garden of fruit trees, berries or ornamental shrubs with an equipped seating area. In the remote area of a plot of 8 acres, you can arrange a small corner of the forest landscape with tall spruce, fir, and thuja trees. If the area is hilly, an interesting solution would be to create an alpine slide or rock garden with a stunning combination of plants and stone blocks. “Bare” gaps between trees and shrubs can be filled with lawn grass, choosing the most unpretentious garden varieties or ground cover plants.
Where to put the house
Landscape design of the site should begin with the most important thing - with the choice of a place for the house. Usually, if the site does not have any features or unevenness on its surface, the house is placed anywhere, relying only on building codes.
The house itself should occupy approximately 1/10 of the entire area of the territory. It can be either one-story or two-story. A garage extension is also possible.
The location of the house can be either in the central part, or in the center of the site, or in its depths. When placed in the front part of the site, the structure is located as close as possible to the fence between the territory and the roadway. It turns out that behind the house there is space for construction and placement of other objects.
With central construction, the house is built in the center of the plot; with deep placement, the entire territory remains in front of the house, and the house itself is located behind the plot.
The location of the house can be anything and depend on several factors:
- Shape of the territory;
- Location of houses in neighboring areas;
- Availability of additional facilities that will be located on the territory;
- The location of the house relative to the cardinal directions.
The photo of a plot of 8 acres shows that the house should be located at least 3 meters away from the fence with another plot.
Communication systems
The site design also includes the installation of water and gas pipeline systems and electrical cables.
The urban planning plan details the placement of communication systems on adjacent sites. The cost of connecting them depends on how the communications will be placed.
How to communicate
The location for the well must be selected in accordance with the following rules:
- If the area is relief, space for the well is left at the highest point of the area. If you neglect this rule, the well will constantly be drowned during floods and rains;
- If large and old trees grow on the territory, the well is drilled as far as possible from them;
- The distance from the well to the house is 5 meters. From the septic tank to the well – 25 meters. There is no need to place dog enclosures or outbuildings where animals will be kept near a water source;
- They are drilling a well with large equipment, so it is necessary to ensure free access to the site for entry.
The place for the septic tank is left at least 2 meters from the neighboring plot and away from the well and your own house. It is necessary to ensure free access to the septic tank for the sewage disposal truck for pumping.
Placement of the bath complex
The bathhouse should be located close to the house, but the distance should be at least 8 meters, for safety reasons. According to fire safety rules, a distance of 5 meters is set back from the neighbor's border and fence.
Trees are not planted nearby, as there is a high risk of fire. When placing a bathhouse, you need to make indentations from neighboring buildings.
Where to set up a place to rest
A place to relax is arranged depending on the location of the house. Typically this area is installed in the front or back yard. The recreation area may include objects:
- Alcove;
- Place for barbecue;
- Playground for children;
- If space allows, a swimming pool;
- Decor objects.
The object of decoration can be both sculptures and places reserved for planting. This category also includes lighting items, garden figures, and paths.
It is better not to take up a lot of space with decorative items, because the territory of the site is limited, you need to use the space as functionally as possible.
A gazebo can be a very functional place and include not only a place for relaxation, but also for receiving guests. Very often it is attached to a bathhouse, if there is one on the site.
Playground
It is advisable to place a place for children's games on a small hill, where all the tricks of the little owners of the site will be visible from anywhere.
Most often, this area is located near the house, but away from potentially dangerous places, such as a swimming pool, sauna, or summer kitchen.
Landing area
To save space, plantings are usually located along the fence. If the space left for a garden is in the shade of the house and there is no way to move it to the illuminated side, then you need to choose for planting those plants that have little need for sunlight.
Often a greenhouse is placed on the site, if the territory allows. It allows you to get the harvest earlier and more efficiently.
Why are calculations needed?
Layout of a plot of 12 acres: how to successfully combine a vegetable garden, living and play areas
Thanks to these calculations, you can find out the size of your house or garden. The cost of the plot in the transaction will depend on the amount of land. Knowing the size of the plot's land in acres, you can plan the development of other buildings on your land. Abroad, it is customary to measure land using other measures. Before the introduction of the metric system in Rus', ancient Russian measurements were used. Previously, land was measured in tithes, and a hectare included twelve such tithes.
Yes, and on our land they began to measure land in hectares and acres not so long ago. This happened from the beginning of the October Revolution and the formation of the Soviet Socialist Republic.
But even in our time, not all countries measure land in hundreds. And in the territories that were under the rule of the Ottoman Empire, the land is measured by Dunam. In Thailand, the measure of earth is called paradise.
The conclusion can be drawn as follows: one hundred square meters is one hundred square meters. The concept of “weave” is quite convenient; it arose about 100 years ago and its main property is the measurement of land.
The value is quite convenient and simple, does not require complex calculations. This calculation can be performed by anyone. It is enough to take a certain number of steps and you will see the allocated area.
For sale on the market now, the main plot is 10, 12 or 15 acres, and a new section for cottage development starts from 15 acres, let's talk about this in more detail.
A plot of 15 acres is the optimal solution; you can easily place a house, a bathhouse, an outbuilding and green spaces on it.
How much is fifteen hundred? 1 weave is 100 sq.m., that is, a square of 10 by 10 meters.,
15 acres contains 1500 square meters, respectively; it can be a rectangle of any size, for example 50 by 30 meters.
Site decor
Landscape design includes not only the placement of all objects, but also the decoration of the site. The decoration can include paths, lighting elements, and various figures.
The paths can go to all objects on the site, and then join into one common one at the entrance. Beautiful figures for decorating the area can be purchased or, if desired, made with your own hands.
Popular elements for landscape decoration
The decor of summer cottages is divided into:
- Natural;
- Artificial.
The second includes:
- Fences, benches, paths and bridges;
- Night lights, lighting;
- Waterfalls, pergolas, pyramids and stands for climbing plants;
- Arches, sculptures, ceramic animals and gnomes.
Some of these elements are created with your own hands, while for others you need to go to specialized retail outlets. Decorating a site is a creative process, for which you will have to activate your artistic taste and imagination. Garden paths are made from wood cuts, paving stones or concrete, which is treated with a stencil imitating masonry before drying. Fences are designed and assembled independently from wood, plastic or stone. Natural elements include special structures made from living plants:
- Labyrinths. A famous example is located in Versailles.
- "Solitaires". This is the name given to isolated shrubs that draw attention to themselves.
- Backstage. Otherwise, they are also called hedges, which create a cozy corner hidden from prying eyes.
- Topiary. This name hides topiary shrubs and low trees.
Separately, it is worth working on the night lighting of the area. Special lamps are installed on top under the roofs of buildings, and lanterns are installed in remote areas. Lower decorative lighting is placed along the entire perimeter. Lamps are held by funny hedgehogs, gnome miners or moles looking out from decorative holes.
