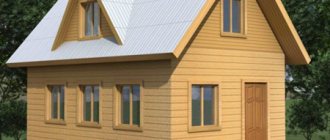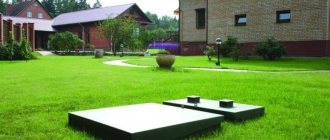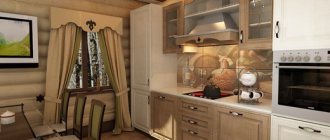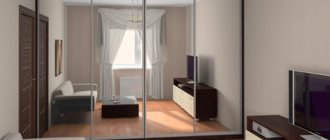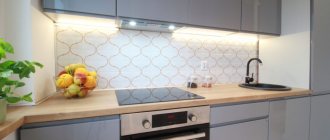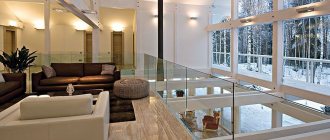We are used to the fact that the more space we have at home, the better. This is easy to explain: more furniture can be installed, the furnishings will be spacious, and there will be more individual space for each resident. And therefore a private house of 50 square meters. m. seems somehow funny.
However, depending on the location conditions, individual preferences and, most importantly, the correct layout, even such a building can be quite comfortable.
Advantages
Many people think that the layout of a house of 50 square meters. m. will require great endurance from residents. In fact, for a small family of 2 people this is quite enough.
Undoubtedly, you will have to give up the pool table and Jacuzzi in the bathroom, but if you consider the following advantages, you can live with it:
- Can be built on a very small plot of land;
- Easier to maintain, heat, light, decorate, etc.;
- House with an area of 50 sq. m. can be afforded by families with average incomes;
- The construction speed is 2-3 times faster than when building a large house;
- No neighbors.
The main features when creating an interior in an apartment of 50 square meters. m.
Such premises are found mainly in panel high-rise buildings. Usually these are “two-room apartments” or “one-room apartments” with spacious rooms, large kitchens, balconies and loggias. Less often, there are three cramped rooms in this area. The apartment plan sometimes has additional useful spaces - niches, storage room, built-in wardrobes, etc.
When creating a design, you should take into account the layout of the apartment and take into account the location of windows, ledges and built-in niches
In a two-room apartment
Here both rooms are decorated in the same style or differently. Usually one of them becomes the living room, the second - the bedroom. The division into zones depends on the requirements placed on the premises (a place for sleeping, handicrafts, rest, changing clothes, etc.), and the total number of residents. Separate rooms are most convenient, but if one of them is a walk-through room, redevelopment is permissible, which involves moving the entrance.
In a two-room apartment, it is important to correctly distribute the area, taking into account the number of family members
In a one-room
A spacious “one-room apartment” is zoned by podiums and differences in ceiling heights, furnishings and wall colors, sliding screens and textile curtains. It’s easier to convert a one-room apartment into a full-fledged studio apartment, since the bare minimum of obstacles will have to be removed.
A transparent glass partition will separate the sleeping area without shading the room
Flaws
Of course, when choosing such housing, you need to be prepared for the negative side of the issue. The following deprivations are especially noticeable:
- Crowded for large families;
- Less storage space.
However, these are problems that will be fully justified by the simplicity of life and the low cost of construction.
Recommendations for choosing furniture and lighting
To make your home comfortable and practical, designers recommend:
- Use minimal furniture. This will add spaciousness to the rooms and also eliminate the feeling of clutter and disorder.
- Give preference to built-in storage systems that perform their tasks without attracting attention. This will help relieve more space.
- If possible, adhere to the canons of one style in a room not separated by walls. Taking advantage of the possibilities of eclecticism is permissible for people who have certain knowledge in this area.
- Take care of good lighting in the kitchen, office and nursery. If there is a lack of natural light, it is worth installing lamps.
- Limit yourself to dim lighting in bedrooms, bathrooms and recreation areas.
If the space is designed as a studio, it is convenient to zone it using spot lighting.
Layout
Whether it is a one-story house of 50 square meters. m. or a building with an attic, it must provide certain conditions for a comfortable life.
The following premises must be provided:
- Bedroom;
- Living room;
- Kitchen;
- Bathroom;
- Hallway.
To use the available space, designers often resort to connecting the living room with a bedroom or kitchen.
The only thing that is best to make independent is the bathroom; all other elements are easily integrated into each other. All kinds of transformers can help with this.
Bedroom
When decorating a bedroom, they most often choose the classic style. Given the lack of space, the furnishings of this room are usually sparse, so you can make up for it with details, luxurious fabrics and wallpaper. Priority should be given to light colors:
- Relaxing blue;
- Delicate turquoise;
- Pale green color;
- Neat pink;
- Soft yellow.
Two or three colors are used in combinations. Everything else is formed in the play of their shades. The bed is chosen from wood with ornate carved patterns. It is covered with a plain blanket, which becomes a field for placing pillows with exquisite patterns. For curtains choose dark colors that highlight the texture of natural materials. The curtains are set off with weightless tulle in light shades. A series of pictures in rich frames will bring life to the bedroom decor and complement the floral wallpaper. The picture will be completed with a few “green” touches in the form of indoor plants on special stands.
Helpful advice. To decorate a bedroom in one of the modern styles, use natural materials: wood, marble, metal, stone. The “cold” interior is diluted with soft and warm patterns on upholstery and wallpaper. A few bright accents in the form of floor lamps, a decorative table or a pair of poufs will break up the feeling of excessive “museum-likeness” of the room.
Material
If desired, you can use any building materials for construction. This is due to:
- Firstly, light pressure on the foundation. Thanks to this, construction becomes even cheaper.
- Secondly, the costs even for expensive stones and wood species will be significantly lower than when building more spacious dwellings.
Since the foundation can be made lighter, the time it takes to lay it, dry it out, etc. is reduced.
Thanks to this, you can lay out a small brick or block box in one season, in which you can use a small amount of insulation. If wood is used, heat will be retained more effectively.
Modern house designs up to 50 sq. m. can be brought to life in just a month. If a young family has a small plot of land and a certain amount of money, they can freely build themselves a house in 4-6 weeks.
Of course, some time still needs to be spent on the interior decoration, but compared to larger buildings, it is impressive. This is possible thanks to frame construction.
Art Deco
Art Deco style combines classic and modern styles. It allows the designer to play with different shades. For the background, you can use purple, wine, sapphire or emerald shades, and give secondary roles to blue, black, gold, and silver colors.
Shocking style is characterized by:
- Accent approach to wall decoration and furniture.
- An abundance of expensive unique decor.
The accessories can be:
- mirrors in luxurious frames;
- crafts made from valuable wood, agate, opal, onyx, silver;
- high-quality handmade tableware;
- embroidered pillows;
- groups of sculptures;
- items in ethno style from Africa and Asia.
This setting looks unfinished, since there is always room for further development of the theme.
Location
Many believe that such houses are unsuitable for the Russian climate. But in the photo of houses of 50 square meters. m. For many, any doubts immediately disappear.
And if the building was erected in the southern regions, then there is no need for excess insulation, which is why the house looks very light. This is an excellent option that will allow even owners of small buildings to have their own garden or vegetable garden.Small houses for small families look much more comfortable. There are no massive parts or corners that stick out out of place.
Balcony
In a one-room apartment with an area of only fifty square meters, a balcony or loggia will become not only an observation point with a beautiful view of the park or street, but also a separate office. If the family is large, and the dimensions of the housing leave much to be desired, then a battle will begin for every square. For example, there is no place in the room to receive guests, the hostess dreams of her own workshop or a riot of flora at home, but there is simply nowhere to place all this. Decorating a balcony as a separate functional area will be a real option for saving space. Then you should start insulating your balcony or loggia. After this, you can demolish the balcony door and window to combine the room with an additional room. In cases where a separate office or workshop is placed on the balcony, it is better to leave this functional area as a separate room. For a relaxation area on the loggia, place a narrow sofa or a pair of soft armchairs paired with a small coffee table. Particular attention should be paid to the finishing of walls and floors. A plan for reorganizing the balcony needs to be prepared and finishing work must begin thoroughly so that the balcony no longer resembles a “junk pile” and a place for drying clothes, but becomes a full-fledged room. Window frames are installed with thermal insulation; plastic double-glazed windows are ideal for these purposes. The floor can be installed with heating, the walls are finished with natural wood, but not with lining, which has long become a “beaten” and boring material.
