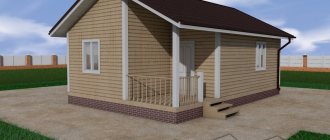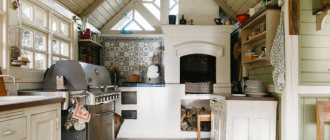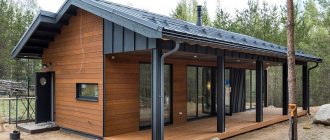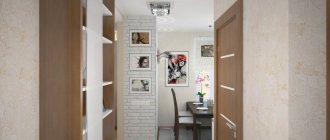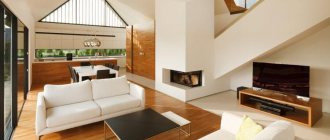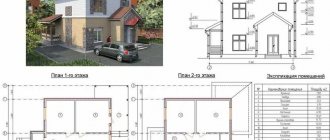Any person who dreams of owning their own home, first of all, wants to see a project of an aesthetically attractive home. The easiest way to make your home spacious and at the same time elegant is to create a house project with a second light. What is second light in a house project? Is it worth providing for?
A second light in the house - what kind of know-how is this?
The absence of ceilings between floors does not always mean that the project includes a staircase. If in a project the interfloor ceiling covers about half of the area of the first floor, this means that the house has a room with a second light.
In all house designs, the room with second light is illuminated through windows located on the first and second floor levels. The concept of “second light” means the presence of windows on an additional upper tier in the same room. Double-height spaces are distinguished not only by high ceilings. They have much more natural light and air.
Options for using a two-light room in projects are limited to the function of a common room. This role is played by any formal room, for example, a living room, dining room, library.
Living room-atrium
The central place in the house, which was designed by architects Boris Valuev and Albert Ghazaryan, is occupied by a double-height living room with variable ceiling heights of up to 8.5 meters, which serves as an atrium. From here, galleries diverge in both directions, from which you can get into the kitchen, dining room, office, recreation area, as well as the water complex.
A wooden portal visually smoothes out the strong difference between the height of window openings and upholstered furniture, acting as a transitional decorative element. With the help of a sofa group (Ralph Lauren Home) with ornaments in gray and red tones, a private microspace has been organized, in the center of which is a traditional handmade Turkmen carpet.
History of second light technology
Double-height space is a long-familiar architectural and planning technique in residential building projects. Its prototype is considered to be the atrium in an antique residential building, and the time of its appearance can be traced back to the period when, in the era of the Roman Empire, they learned to make glazed windows. They were used to glaze the ceiling (and not the walls of the second tier, as in our time) to illuminate the front room from above.
In the Middle Ages (VI-XII centuries), with the advent of colored stained glass, not only a second light, but also a third one appeared in homes. The premises became so high that there was a platform at the top for holding knightly tournaments during unfavorable weather conditions. But halls with a lot of natural light were only in the palaces of nobles and aristocrats.
In the era of Gothic architecture (XII-XIV centuries), second light technology reached its apogee. Construction technologies now made it possible to build high floors through the use of columns with buttresses - additional supports. The space between the windows was filled with colored stained glass windows on religious themes. The architects made natural lighting colorful, and the space became extremely bright and openwork. Only the wealthiest people in the city could afford such housing.
The classical period (XII-XIV centuries) turned out to be the most suitable for the use of second light. At this time, thanks to the variety of design possibilities, various options for its use began to appear - in an enfilade, in space using stairs and mezzanines of the upper tiers, for improved lighting of round halls and rooms. From that moment on, the architecture of two-story rooms was constantly supplemented and complicated.
Advantages
The advantages of second light include the following:
- High compatibility with many interior styles;
- A special flair of lightness and luxury in the room;
- A large amount of natural light in the room;
- Highlighting both light and dark textures;
- Visual expansion of space;
- Lighting of two floors and stairs at once.
In addition to the obvious advantages, two-level light illuminates every corner of the room and highlights beautifully designed beams and beams on the walls. Helps to zone the space, placing light accents.
Pros and cons of second light
Advantages
- High ceilings, which everyone who lives in standard apartments would like to have.
- The project includes a lighting system that will allow large quantities of sunlight to enter the room. This will be especially appreciated by those who are used to living in an apartment with windows on one side.
- The opportunity to create a project with interesting architectural forms, original design, and attractive artificial lighting.
- Possibility to complete a project with unusual facade architecture.
Its disadvantages
- Loss of usable area. But if the issue of a shortage of usable space is not an issue, then this shortcoming in the project can be ignored.
- The need to develop a special heating system in the project - underfloor heating, thermal insulation of the ceiling and walls, non-standard placement of radiators.
- Household difficulties associated with maintaining a high room (the need to wash high-lying windows and lighting fixtures, difficulties with placing textile decor on the windows).
- High costs for installation and maintenance.
Which curtains to choose?
Large windows equal big problems... with curtains. You can solve them in one of 3 ways.
Curtains for the lower tier only
If curtains in your home protect you not so much from the sun as from nosy neighbors and serve more decorative purposes, curtain them only on the bottom row of windows, leaving the top row completely open.
The photo shows light curtains in the living room
Full-height curtains
Curtains on two tiers at once will help to visually unite the windows and make the ceilings even higher. These look impressive, but have two serious drawbacks:
- They make the room inside less bright.
- They are made exclusively to order and are expensive.
Separate curtains for two floors
This idea is suitable if there is volume between the first and second light - a threshold or other element. At the same time, curtains are made on the upper floor solely for decorative purposes, because... pushing them apart and pushing them in every day will be very problematic.
Space planning
The project is carried out on the principle of clear zoning of space, taking into account the presence of the following mandatory elements:
- stairs;
- the upper tier, participating in the formation of a two-light space;
- natural and artificial lighting;
- fireplace (if available).
Before zoning the space, it is necessary to determine the purpose of the two-light room. Most often this is the living room, sometimes the dining room.
At the zoning stage, the project takes into account the location of the premises on the second floor. Bedrooms should not be located too close to the second light in order to reduce noise levels as much as possible.
To prevent a two-light room from looking like a “well”, it must have a larger area. This area includes a staircase with winder steps.
3-D effect in living room decoration
Designer Asel Baymakhan made the central space of the living room on the first floor double-height. The accent wall was decorated with a plaster panel with a geometric pattern with a 3D effect. The dynamics of the double-height space of the lounge area are set by a ceiling with a slatted structure and a lamp from Ideal Lux with 34 pendant elements made of metal tubes.
Project author: Asel Baymakhan
Project author: Asel Baymakhan
Distinctive features of houses with second light
- In projects, a two-story room is often oriented towards the main facade of the house and is indicated by architectural techniques - large windows or panoramic glazing, unusual volumes, original finishing or decor.
- Most often such buildings are two-story. Projects of houses with an attic can also include a double-height space. This visually increases the space and will be quite a profitable investment for the owner.
- The interior of a room with second light almost always consists of open structures - columns and a ceiling resting on them, which can be designed in the project in the form of a balcony.
Double-height living room with summer living room
Alexandra Fedorova’s team chose an interesting layout for the guest house: adjacent to the double-height living room is a glazed pavilion with a summer dining room. For the guest house, they chose a boomerang-shaped blade shape, which created a cozy courtyard in the middle of the volume, where the dining area was located. A fully glazed canopy was installed above it, which protects from precipitation and at the same time does not block the view from the living room to the surrounding landscape.
Project authors: Alexandra Fedorova, Polina Fedorova, Anastasia Gurova
Project authors: Alexandra Fedorova, Polina Fedorova, Anastasia Gurova
Things to Remember When Designing a Second Light
The interior is designed so that the room does not seem too high, does not frighten with infinity, but, on the contrary, is intimate and cozy. To achieve this, projects use design techniques based on the use of horizontal division, which visually slightly reduces the height of the room.
A fireplace is often used to create coziness. If the project provides for a combination of a living room, dining room and kitchen, then instead of a fireplace, a compact heating and cooking stove will do.
When it comes to designing a room with a large number of windows, the placement of the building on the site is of great importance, which is also provided for in advance in the project. If glazed facades overlook a protected area, then there is no need to provide curtains for the windows at night. On the contrary, street lighting from the facade will enrich the evening illumination in the rooms.
Fireplace
An additional furnace is used to replenish heat loss due to the large glazing area. At the same time, fireplaces perform excellent decorative functions. But in a room like this, it is extremely important to take full advantage of the practicality of this heater.
Therefore, if all the walls in the room are evenly spaced from the center, then it is better not to use the classic version of the fireplace, but to opt for modern models to obtain heat. For example, an excellent solution would be to install a decorative bio-fireplace in the middle of the living room. Along with beauty, this innovative device will also warm the space around it.
Fireplace between the windows in a spacious living room Source bein-art.ru
Fireplace in a mansion with a second light Source topdom.ru
As an option, you can consider the use of metal structures. As in ancient times, a potbelly stove installed in the center of the room will help out. Modern models of iron stoves can fit into any interior. A chimney running across the entire room is often used to zone the room.
But, if you decide to install a classic fireplace, then it is advisable to place it against the wall between two first-level windows. Or at least to the side of them. This technique will help reduce heat loss. In addition, this position will not disturb the harmony in the interior.
Living room with second light and fireplace in the center Source 123uver.cz
