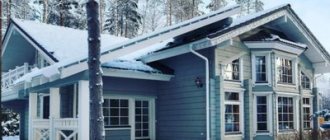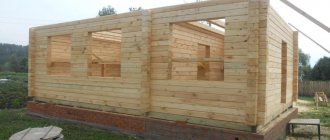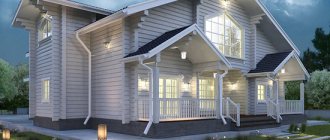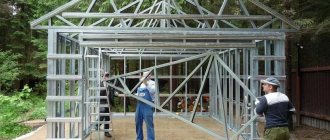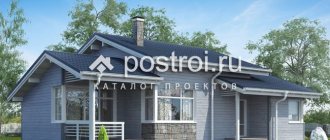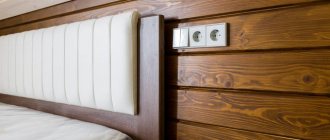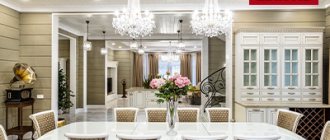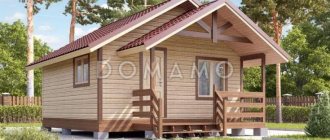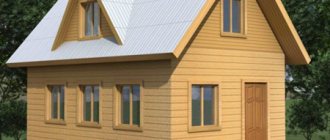Take the test
House made of timber “Koltushi” Article: 003/1 Size: 6x6 m Number of bedrooms: 3 Area: 55.46 m2 Price: from RUB 569,825
House made of timber “Romanovka” Article: 004/1 Size: 6x6 m Number of bedrooms: 2 Area: 52.02 m2 Price: from 666,991 rub.
House made of timber “Priladozhsky” Article number: 009/1 Size: 6x7.5 m Number of bedrooms: 2 Area: 49.33 m2 Price: from RUB 828,840
House made of timber “Agalatovo” Article: 010/1 Size: 6x8 m Number of bedrooms: 3 Area: 71.22 m2 Price: from 875,660 rub.
House made of timber “Danube” Article: 012/1 Size: 8x9 m Number of bedrooms: 3 Area: 101.41 m2 Price: from RUB 1,108,513
House made of timber “Sand” Article: 021/1 Size: 6x9 m Number of bedrooms: 4 Area: 101.43 m2 Price: from RUB 1,218,804
House made of timber “Sinyavino” Article: 026/1 Size: 7x9 m Number of bedrooms: 3 Area: 117.59 m2 Price: from 1,297,109 rubles
Didn’t find a suitable project?
Send your project, or we will develop a project for you for FREE!
Get an individual project
Promotion! Leave a request today and get a discount of up to 15% on construction work
Attention! Prices are indicated without discounts!
House made of timber “Komarovo” Article: 058/1 Size: 7x9 m Number of bedrooms: 4 Area: 92.03 m2 Price: from RUB 1,121,923
House made of timber “Pyatirechye” Article: 062/1 Size: 8x9 m Number of bedrooms: 2 Area: 64.20 m2 Price: from RUB 1,022,048
House made of timber "Lomonosov" Article: 063/1 Size: 6x8 m Number of bedrooms: 4 Area: 67.95 m2 Price: from 824,820 rubles
House made of timber “Pushkin” Article: 064/1 Size: 6x6 m Number of bedrooms: 1 Area: 31.42 m2 Price: from 691,938 rub.
House made of timber “Volosovo” Article: 066/1 Size: 8x9 m Number of bedrooms: 2 Area: 66.30 m2 Price: from 1,074,755 rub.
House made of timber “Luga” Article: 070/1 Size: 6x6 m Number of bedrooms: 2 Area: 63.42 m2 Price: from RUB 748,001
House made of timber “Orzhitsy” Article: 071/1 Size: 6x8 m Number of bedrooms: 2 Area: 44.00 m2 Price: from 698,991 rub.
House made of timber “Cheremykino” Article: 072/1 Size: 6x8 m Number of bedrooms: 4 Area: 81.89 m2 Price: from 936,620 rubles
House made of Nurma timber Article number: 074/1 Size: 6x8 m Number of bedrooms: 2 Area: 82.44 m2 Price: from RUB 826,870
House made of timber “Gatchina” Article: 099/2 Size: 9x12 m Number of bedrooms: 4 Area: 198.00 m2 Price: from RUB 1,961,759
House made of timber “Nikitilovo” Article number: 002/1 Size: 8x8.5 m Number of bedrooms: 4 Area: 102.25 m2 Price: from RUB 1,096,623
House made of timber “Pavlovsk” Article: 006/1 Size: 6x6 m Number of bedrooms: 3 Area: 61.28 m2 Price: from 859,263 rub.
House made of timber “Kolpino” Article: 008/1 Size: 7x9 m Number of bedrooms: 5 Area: 94.42 m2 Price: from RUB 1,299,854
House made of timber "Pargolovo" Article: 041/1 Size: 8x10.5 m Number of bedrooms: 2 Area: 103.49 m2 Price: from RUB 1,139,221
House made of timber “Lesnoye” Article: 050/1 Size: 6x8 m Number of bedrooms: 4 Area: 71.35 m2 Price: from RUB 891,067
House made of timber “Strelna” Article: 045/1 Size: 8x9 m Number of bedrooms: 5 Area: 118.46 m2 Price: from RUB 1,304,427
House made of timber “Beloostrov” Article: 047/1 Size: 8x8 m Number of bedrooms: 4 Area: 106.37 m2 Price: from 1,156,687 rub.
House made of Yucca timber Article number: 048/1 Size: 7.5x8 m Number of bedrooms: 5 Area: 83.20 m2 Price: from RUB 1,086,216
House made of timber "Tikhvin" Article: 053/1 Size: 8x9 m Number of bedrooms: 2 Area: 80.20 m2 Price: from RUB 1,087,489
House made of timber "Kingisepp" Article: 054/1 Size: 8x8 m Number of bedrooms: 2 Area: 100.86 m2 Price: from RUB 1,063,036
House made of Sosnovo timber Article number: 059/1 Size: 11x13 m Number of bedrooms: 0 Area: 92.03 m2 Price: from RUB 2,369,626
House made of timber “Zaporozhye” Article: 060/1 Size: 10x13 m Number of bedrooms: 3 Area: 222.83 m2 Price: from RUB 2,034,432
House made of timber "Roschino" Article: 056/1 Size: 7x9 m Number of bedrooms: 3 Area: 148.62 m2 Price: from 1,338,854 rub.
House made of timber "Repino" Article: 057/1 Size: 8.5x9 m Number of bedrooms: 3 Area: 117.92 m2 Price: from RUB 1,562,413
House made of timber “Losevo” Article: 017/1 Size: 8x8 m Number of bedrooms: 3 Area: 115.77 m2 Price: from RUB 1,255,753
House made of timber “Kipen” Article: 018/1 Size: 8x11 m Number of bedrooms: 3 Area: 116.34 m2 Price: from RUB 1,300,899
House made of timber “Kommunar” Article: 011/1 Size: 8x9 m Number of bedrooms: 4 Area: 116.27 m2 Price: from 1,145,800 rubles
House made of timber “Rakhya” Article: 025/1 Size: 6x7.5 m Number of bedrooms: 3 Area: 75.00 m2 Price: from RUB 945,552
House made of timber “Sands” Article: 005/1 Size: 7.5x11 m Number of bedrooms: 4 Area: 123.31 m2 Price: from RUB 1,470,343
House made of timber “Murino” Article: 020/1 Size: 8x8 m Number of bedrooms: 1 Area: 61.27 m2 Price: from RUB 1,081,594
House made of timber “Prilesye” Article: 061/1 Size: 8x9 m Number of bedrooms: 3 Area: 108.24 m2 Price: from RUB 1,260,192
House made of timber "Peterhof" Article number: 065/1 Size: 6x6 m Number of bedrooms: 2 Area: 52.59 m2 Price: from 631,514 rub.
House made of timber “Shushary” Article: 068/1 Size: 4x6 m Number of bedrooms: 1 Area: 21.84 m2 Price: from RUB 359,067
House made of timber “Polyany” Article: 069/1 Size: 6x6 m Number of bedrooms: 2 Area: 49.68 m2 Price: from 592,769 rub.
House made of timber “Shapki” Article: 073/1 Size: 6x8 m Number of bedrooms: 2 Area: 60.39 m2 Price: from RUB 888,075
House made of timber “Vaskelovo” Article: 075/1 Size: 9x9 m Number of bedrooms: 3 Area: 59.59 m2 Price: from 1,054,570 rub.
House made of timber “Zelenogorsk” Article: 076/1 Size: 7x14 m Number of bedrooms: 1 Area: 71.66 m2 Price: from 1,317,838 rub.
House made of timber "Ulyanovka" Article: 078/1 Size: 8x8 m Number of bedrooms: 2 Area: 57.70 m2 Price: from 1,012,462 rub.
House made of timber "Vyborg"
Article: 079/1 Size: 6x9 m Number of bedrooms: 2 Area: 48.09 m2 Price: from RUB 936,261
House made of timber “Vsevolozhsk” Article: 080/1 Size: 7x9 m Number of bedrooms: 2 Area: 56.32 m2 Price: from RUB 1,068,966
House made of timber "Toksovo" Article: 081/1 Size: 7x9 m Number of bedrooms: 2 Area: 54.96 m2 Price: from 1,073,083 rub.
House made of timber “Molodezhnoe” Article: 083/1 Size: 10x10 m Number of bedrooms: 4 Area: 162.80 m2 Price: from RUB 1,620,046
House made of Matoksa timber Article: 084/1 Size: 9x12 m Number of bedrooms: 5 Area: 151.22 m2 Price: from RUB 1,602,973
House made of timber “Otradnoe” Article: 085/1 Size: 5x7 m Number of bedrooms: 1 Area: 31.43 m2 Price: from RUB 603,846
House made of timber “Novaya Ladoga” Article: 086/1 Size: 10x12 m Number of bedrooms: 2 Area: 123.91 m2 Price: from RUB 1,736,313
House made of timber "Michurinskoe" Article: 087/1 Size: 7x10 m Number of bedrooms: 4 Area: 125.50 m2 Price: from 1,256,148 rub.
House made of timber “Korobitsino” Article: 088/1 Size: 7x8 m Number of bedrooms: 4 Area: 81.70 m2 Price: from 1,082,002 rub.
House made of timber “Gavrilovo” Article: 090/1 Size: 8x10 m Number of bedrooms: 2 Area: 81.70 m2 Price: from 1,345,450 rub.
House made of timber “Divensky” Article: 091/1 Size: 9x9 m Number of bedrooms: 3 Area: 135.00 m2 Price: from RUB 1,455,257
House made of timber “Trubnikov Bor” Article: 092/1 Size: 6x9 m Number of bedrooms: 2 Area: 48.12 m2 Price: from RUB 960,890
House made of timber “Leskolovo” Article: 093/1 Size: 7x9 m Number of bedrooms: 3 Area: 90.33 m2 Price: from RUB 1,110,912
House made of Sapernoe timber Article number: 094/1 Size: 7x9 m Number of bedrooms: 3 Area: 100.00 m2 Price: from RUB 1,412,087
House made of timber “Brick” Article: 095/1 Size: 6x8 m Number of bedrooms: 3 Area: 77.00 m2 Price: from 1,030,892 rub.
House made of timber “Razmetelevo” Article: 096/1 Size: 6x9 m Number of bedrooms: 3 Area: 97.56 m2 Price: from 1,088,240 rub.
House made of timber “Small Carlino” Article: 097/1 Size: 11x11 m Number of bedrooms: 3 Area: 200.00 m2 Price: from 1,876,451 rub.
House made of timber “Krasnoye Selo” Article number: 098/1 Size: 9x9 m Number of bedrooms: 4 Area: 147.90 m2 Price: from RUB 1,611,752
House made of timber “Sosnovy Bor” Article: 100/2 Size: 6x8 m Number of bedrooms: 4 Area: 79.13 m2 Price: from RUB 1,150,611
House made of timber “Kokkorevo” Article number: 101/2 Size: 9x9 m Number of bedrooms: 3 Area: 79.13 m2 Price: from RUB 1,299,987
House made of timber “Koporye” Article: 102/2 Size: 8x8 m Number of bedrooms: 5 Area: 122.04 m2 Price: from RUB 1,364,445
House made of Kerro timber Article number: 103/2 Size: 8x8 m Number of bedrooms: 4 Area: 94.23 m2 Price: from RUB 1,166,446
House made of timber "Tarasovo" Article number: 104/2 Size: 8.5x9 m Number of bedrooms: 5 Area: 111.55 m2 Price: from RUB 1,564,171
House made of timber "Tamengont" Article number: 106/2 Size: 8.5x11 m Number of bedrooms: 5 Area: 202.16 m2 Price: from RUB 1,830,893
House made of timber "Oredezh" Article: 107/2 Size: 7x8 m Number of bedrooms: 3 Area: 100.89 m2 Price: from 1,233,119 rub.
House made of timber “Brusnichnoe” Article number: 108/2 Size: 6x9 m Number of bedrooms: 3 Area: 98.90 m2 Price: from RUB 1,097,554
House made of timber "Melnikovo" Article: 109/2 Size: 7.5x1 m Number of bedrooms: 2 Area: 61.36 m2 Price: from RUB 1,181,349
House made of timber “Pushnoe” Article: 024/1 Size: 10x12 m Number of bedrooms: 4 Area: 165.44 m2 Price: from RUB 1,900,839
House made of timber “Ryabovo” Article: 110/1 Size: 10x10 m Number of bedrooms: 3 Area: 95.70 m2 Price: from RUB 1,607,738
House made of timber "Repino" Article: 111/1 Size: 7x10 m Number of bedrooms: 3 Area: 115.80 m2 Price: from RUB 1,409,074
House made of timber “Orzhitsy-2” Article: 112/1 Size: 7.0 x 7.0 m Number of bedrooms: 3 Area: 91.73 m2 Price: from 1,201,449 rub.
House made of timber "Pulkovo" Article number: 113/1 Size: 8x8 m Number of bedrooms: 5 Area: 162.95 m2 Price: from RUB 1,429,208
House made of timber “Lyuban” Article: 019/1 Size: 9x9 m Number of bedrooms: 3 Area: 137.26 m2 Price: from 1,480,126 rub.
House made of timber “Kivarin Stream” Article: 001/1 Size: 9.5x10 m Number of bedrooms: 3 Area: 138.80 m2 Price: from RUB 1,638,210
House made of timber “Lembolovo” Article: 007/1 Size: 6x6 m Number of bedrooms: 3 Area: 52.77 m2 Price: from 735,759 rub.
House made of timber "Volkhov" Article number: 016/1 Size: 8x8 m Number of bedrooms: 4 Area: 99.49 m2 Price: from RUB 1,099,837
House made of timber “Tyarlevo” Article: 067/1 Size: 8x9 m Number of bedrooms: 4 Area: 166.30 m2 Price: from 1,668,996 rub.
House made of timber “Lebyazhye” Article: 014/1 Size: 6x9 m Number of bedrooms: 3 Area: 81.12 m2 Price: from 1,072,166 rub.
House made of timber “Kiskelovo” Article number: 015/1 Size: 8x11 m Number of bedrooms: 4 Area: 110.10 m2 Price: from RUB 1,222,931
House made of Pavlovo timber Article: 022/1 Size: 8x8 m Number of bedrooms: 5 Area: 121.30 m2 Price: from 1,244,258 rub.
House made of timber “Vyritsa” Article: 013/1 Size: 6x9 m Number of bedrooms: 3 Area: 85.43 m2 Price: from RUB 1,061,851
House made of timber "Orekhovo" Article: 028/1 Size: 6x9 m Number of bedrooms: 3 Area: 78.83 m2 Price: from 1,008,563 rub.
House made of “Gruzino” timber Article number: 027/1 Size: 6x7.5 m Number of bedrooms: 2 Area: 64.89 m2 Price: from RUB 855,296
House made of timber “Borisova Griva” Article number: 023/1 Size: 7.5x7.5 m Number of bedrooms: 1 Area: 80.20 m2 Price: from 932,168 rubles
Didn’t find a suitable project?
Send your project, or we will develop a project for you for FREE!
Get an individual project
In a limited time frame, you can make your wildest fantasies of spacious, comfortable housing come true. Unique houses made of profiled timber 200 x 200 are an excellent option for ensuring maximum comfort. This thickness of the wood section will eliminate unnecessary heating costs even in the most severe winter. Building a house from profiled timber is much more profitable, since construction costs are much lower. In this case, the thermal efficiency corresponds to 1 meter of brickwork.
What is the secret of the popularity of houses made of profiled timber?
Interest in buildings made of timber is explained by affordability. The costs of timber construction are 50% lower than when constructing a similar house from rounded logs. High thermal insulation performance allows you to reduce heating costs regardless of the fuel used. Large cross-section timber is the optimal material for a winter house. To create an aesthetic appearance, there is no need to apply additional finishing and save on significant costs.
Profiled timber differs from other materials in having a smooth surface (fewer irregularities). This allows you to achieve high tightness of the connection of elements. The house creates a comfortable living environment. Optimal humidity and pleasant temperature conditions are maintained thanks to the natural qualities of wood.
There is always fresh air in a log house, and with a modern layout, even one air conditioner can cope with the summer heat Source mechta-stroy.ru
In winter it is always warm. In extreme heat, all the inhabitants of the house feel cool. Natural material is unique in its properties. The house “breathes” – a favorable microclimate for human health is created inside.
Advantages and features, as well as disadvantages
Among the main advantages of houses made of profiled timber 200x200 are the following:
- Large cross-section timber does not crack during assembly.
- Profile processing at the factory ensures precise geometry.
- Construction is carried out regardless of the time of year.
- Assembly is carried out quickly (30-60 days) directly on the construction site.
- The walls are built absolutely smooth, without cracks.
- The house shrinks slightly evenly around the entire perimeter.
- The foundation is laid in a lightweight manner.
An important point is environmental safety. The raw materials are 100% natural. No solutions, paints, adhesives or other toxic substances are used in the production of timber.
Modern and environmentally friendly timber house Source termoresurs.ru
In production conditions, the product is made from: cedar, larch, pine is most often used. The texture of the wood creates a natural atmosphere indoors and does not require finishing work.
Profiled timber is the cheapest building material. Its price is lower than the cost of reinforced concrete or brick, as well as laminated lumber. Construction of the foundation will not cost much. A light foundation will be required. More precisely, its type is determined in accordance with the project and the soils on the site. The shrinkage of the house is only 2%.
In a house built from wooden material, optimal air exchange and sufficient humidity levels are maintained. The room is always comfortable – even with the windows closed. Treating the timber with a protective material prevents the occurrence of fungus, mold, and rot. During production, the product is coated with flammability protection.
The disadvantage is the increase in weight of the house structure. This feature requires reinforcement of the foundation and can increase the overall cost of construction work.
A wooden house on a concrete foundation is a reliable solution Source drevcenter.ru
See also: Catalog of projects of houses made of profiled timber, presented at the exhibition “Low-Rise Country”.
Advantages
Houses made of 200 x 200 timber have a lot of advantages:
- the large cross-section prevents cracking during assembly;
- precise geometry of factory profile processing;
- construction can be done at any time of the year;
- assembly at the construction site;
- ease of installation;
- during construction, smooth walls are ensured;
- uniform shrinkage carries insignificant parameters;
- The house requires a light foundation.
And most importantly, the raw materials are one hundred percent natural, which guarantees environmental safety. Manufacturers do not use chemical solutions or toxic substances to process profiled timber.
The construction company offers to create a cozy turnkey home from natural materials inexpensively. With the help of a team of experienced specialists, you can bring to life the most daring house design using high-quality materials. Professionals in their field will build a one-story or two-story cottage in accordance with the requirements and standards.
What to consider when buying and building a house made of timber
By choosing a house made of profiled timber, the future homeowner will have at his disposal modern housing with improved internal and external characteristics.
In order to quickly erect a building that meets all requirements and construction standards, you need to contact an organization with a proven reputation.
When communicating with managers, it is important to carefully study the terms of the contract and familiarize yourself with the prices. Choose the most suitable one for the family budget.
A company that is staffed with professional craftsmen will always offer:
- profitable terms;
- prompt and high-quality fulfillment of its obligations;
- will complete the work on time;
- various options for selecting a project taking into account the wishes of the customer.
The technological cycle for building a house begins during the design period and preparation of a complete house kit.
Material selection
In the case of such a design, a separate foundation is built. The optimal building material is cement M 500.
But some experts prefer other brands. The main selection criterion is the quality of the material, and not its price or advertised brand.
As for profiled timber, it should be noted that this is a high-tech building material, which is often made from coniferous wood. Therefore, its walls have antiseptic properties.
Strong and durable profiled timber
The finished profiled timber has a certain shape.
The outer side of this material is made in two versions:
- Convex;
- Flat.
The seams formed between the crowns of such a house are, in most cases, sealed using foam material. But sometimes the use of jute insulation is allowed. This is done to make the building more aesthetically pleasing.
The main stages in the construction of a house made of profiled timber
Turnkey construction of a house from profiled timber 200x200 involves the following stages:
- Project preparation. If it is standard, the customer’s requirements are taken into account and the object is linked to the area.
Typical architectural design of a house made of timber Source apelsingroup.ru
See also: Catalog of companies that specialize in the construction of country houses.
- The foundation is marked, the axes are brought to the site. When choosing the type of foundation, pay attention to 2 important factors - the geological conditions of the area and the design features of the object.
- Excavation work and foundation installation are in progress.
- A layer of waterproofing is laid.
- The rafter system is being installed.
- The subfloor is being laid.
- Stairs are installed (if the house has several floors).
- Windows and doors are being installed.
- The walls are coated with a protective substance inside and out.
- Utilities are being connected.
- Finishing can be done at the customer's request.
Construction of a timber house
Foundation
You should start building a house with your own hands by arranging the foundation. For wooden houses you can use several types of foundation:
| Base type | Peculiarities |
| Tape | It is a continuous closed contour, which is located under all load-bearing walls. This type of foundation is the most durable, and also allows you to build a basement or cellar under the house. At the same time, it requires the greatest investment of time and money. To construct such a foundation, trenches are dug around the perimeter of the house to the depth of soil freezing. After this, a sand and gravel cushion is made, then the formwork and reinforcing frame are installed. The prepared formwork is poured with concrete. |
| Columnar | Consists of individual columns, which can be built from blocks or bricks. The columns are connected at the top by a grillage, on which the house is erected. The advantage of a columnar foundation is the cost-effectiveness and speed of construction. |
| Pile-screw | It is erected by screwing metal piles with blades into the ground, which are connected by a grillage. This type of foundation is also economical and quick to construct. Moreover, it allows construction on a site with uneven terrain. |
Construction of a pile-screw foundation
The choice of foundation type depends on two factors:
- project features;
- geological conditions of the site.
Therefore, the type of foundation must be determined by specialists. However, you can also focus on the foundations of neighboring houses located near the construction site.
Home construction
After arranging the base, you can proceed directly to the construction of the walls of the house.
Instructions for doing this work look like this:
- first of all, the foundation is waterproofed with several layers of roofing felt or other waterproofing material;
- then the first crown of the house is laid. At this stage, it is important to position the beam horizontally and correctly connect it to each other at angles that should correspond to 90 degrees.
Options for connecting timber to the rest
The beams should be connected to each other using grooves that are cut with a chainsaw, milling cutter or other tool. It must be said that there are several options for connecting corners, however, the most common is the connection “into the floor of the tree” without any remainder and “into the paw” without any remainder.
Options for joining timber without residue
The same principle is used to insert internal walls into external ones. In some cases, it may be necessary to connect the timber along its length. This connection is most often also made using grooves “into the floor of the tree” or “into the paw”.
- A layer of jute insulation is laid on top of the crown. True, if a house is being built from professional timber 200x200 mm, insulation should be laid only at the joints of the timber.
- then the second crown is laid according to the same principle as the first. The only thing is that both rows should be connected to each other with special pins - dowels. These fastenings should be located in increments of no more than two meters.
Installation diagram of dowels in a timber wall
Their installation is carried out so that they pass through the upper crown and deepen to the middle of the lower one. The holes for the dowels should be drilled with a special drill;
- then the next crown is laid and also secured with dowels. The latter should be installed offset along the axis of the beam so that the fastenings are located in the wall in a checkerboard pattern. All other rows are laid according to this principle;
- after erecting the box, you should cut out the door and window openings with a chain saw, having previously completed the markings;
- Next, the roof frame is made and sheathed with roofing material. This process is carried out in the same way as when building houses from other materials. The only thing is that the rafters should be secured to the upper crown using sliding fasteners so that the structure retains its geometry after the walls shrink.
With this, the house made of 200 by 200 mm timber is almost complete; now you need to install windows and doors, lay the floor and perform other finishing work.
Note! You can start insulating the house and decorating the walls only after it shrinks. This usually takes a year and a half.
Building a house from profiled timber: how much does it cost?
The construction of a residential building from timber is of considerable interest to potential owners. With a more modest financial investment and a short construction period, you get environmentally friendly housing with high heat capacity and other advantages.
The best option is turnkey construction Source stroika-shop.by
The optimal cost attracts attention:
The price for a small economy class house starts from 934,000 rubles;
A standard house for a small family can cost 1,770,000 rubles.
VIP houses are distinguished by a number of features and individual architectural solutions. The price is calculated personally.
The cost depends on many factors:
- selected project ;
- total area of the building;
- availability of floors ;
- number of rooms ;
- installation of roofing and floors;
- sheathing and rafters;
- installation of interfloor ceilings , flights of stairs (if included in the project);
- installation of windows and doors;
- gable trim ;
- the presence of additional structures (balcony, terrace, bay window, porch, garage, etc.);
- type of base and foundation , its thickness and depth.
To make the right choice of a house made of 200x200 profiled timber, it is better to learn about projects and prices for construction from the company’s managers. You will draw your conclusions based on the efficiency and content of the information.
Individual project of a VIP class timber house Source kirov-rosterem.ru
Choosing your dream home
Over the years of work, our highly qualified specialists have built dozens of reliable, beautiful and comfortable houses, cottages, and bathhouses in different parts of the Moscow region. Our clients can choose a ready-made option from the catalog or order an exclusive development:
- Items from the catalogue. These are projects developed by company specialists and already tested in practical implementation. A complete package of technical documentation has been developed for each building made of corrugated timber.
- Individual project. Our specialists will be happy to help you make your dream home a reality by developing its design. We have extensive experience in turnkey construction of houses from profile timber, characterized by high architectural complexity. The standard option may not be suitable due to the complex terrain of the construction site. The experience and qualifications of our specialists allow us to successfully solve such problems.
To place an order, leave a request on the website or contact our consultants by phone. They will answer your questions, provide professional advice if necessary, and help you make the best choice.
Projects: what layout options are offered
The uniqueness of each project is determined by the location of the rooms, the presence of additional rooms, terraces, and attics. The comfort of the home is created not only by the living room, but also by the cozy dining room, comfortable kitchen, and bathroom. The designers provided for an office, an additional vestibule, a boiler room, a pantry, and a dressing room. Families with children will be interested in options that include a children's room, several bathrooms, and a bathroom.
Before choosing a project or ordering an individual one, you need to decide on the dimensions of the building depending on the area of the site. When determining the optimal size of a building, it is best to focus on the needs of the family and your own. For a small family, a house of 3x4 meters or 5x4 meters is quite suitable if the plot size is small.
Video description
You can find out about the price of a house made of timber from the following video:
If you are not a fan of huge houses, then you can choose any option for a standard house with dimensions of 6X6 meters and 6X8 meters, etc. Such a building can be either one-story or have 2 floors. The decision is made depending on the specific situation. The larger the family (adults and children), the more rooms will be required. The house will occupy a significant area.
Most future property owners rely on the budget and size of the building plot. In the project catalog, you can choose diverse options taking into account the size of your family or offer the designer your vision of the house.
- A two-story house with a total area of 187 m2 with a veranda and a carport. Individual calculation. The housing is comfortable for a family of 3-4 people. Compact, cozy. Convenient location of rooms and utility rooms.
Project of a timber house with a veranda and carport Source dom4m.by
- House with a porch and carport . cost 6,028,487 rubles. Total area 184 m2. For a comfortable stay for a family with a child. There is a sauna and a balcony, second light.
House with second light, project "Volgograd" Source canadskaya-izba.ru


