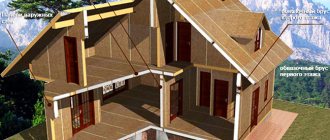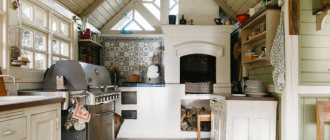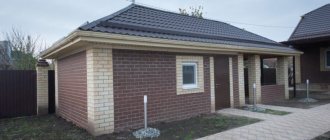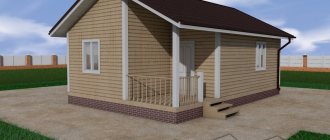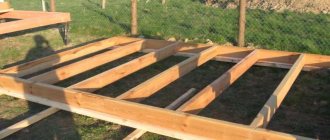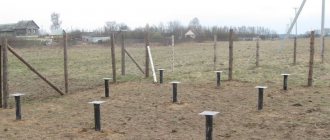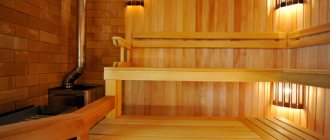In any construction, the initial stage is planning. It is necessary both for a construction company and for a home craftsman who decided to do everything with his own hands. Not only the entire construction project depends on it, but also the conditions for the further operation of the built house. In addition, it will be determined in advance whether its construction will require a lot of money, even if you build a house with a veranda or a cottage with an attic.
Ready-made project of a one-story house 4x6 with an attic
A dacha plot of 6 acres today is considered not a luxury, but a necessity. Because a country house involves not only seasonal living, but also doing what you love - growing vegetables and fruits for your table.
For the average family, an inexpensive country house with an area of 4x6 is quite enough. True, constructing such a frame building with your own hands is very problematic. And building a house from wood by a home craftsman is quite possible. He can even assemble a wooden frame if another pair of hands helps. A cottage of this size does not take up much space and allows you to set up a small garden plot or vegetable garden nearby.
Advantages of a frame house
- Minimum construction time. Some types of structures can be assembled in one week. On average, construction work takes up to four weeks.
- Small size and functionality. The 6x4 frame house is compact, making it possible to build it on a small plot. The compactness of housing does not affect its functionality. You will have at your disposal a comfortable living space with several rooms. There will be space on the site for a garden or vegetable garden.
- Excellent thermal insulation properties. Thanks to this, you can live in the house throughout the year.
- Nice exterior. The house will have an attractive appearance.
- Low cost. Construction of a frame house is cheaper than construction of other structures. Special equipment is not always used in the work.
- Ecological cleanliness. During construction, a metal or wooden frame is used. It itself is environmentally friendly. The main structural material is wood. In addition, wooden cladding, drywall, basalt fiber, lining and other materials that are not capable of harming the environment are used.
- Possibility of free planning. You choose the location and size of the rooms yourself.
- Saving money and space when laying communications. They hide under the casing.
If you add a 6x4 balcony and a terrace to your house project, you can drink your morning coffee in the fresh air. Source 9dach.ru
The frame house is unpretentious in terms of foundation.
It has light walls. At the same time, the house is completely protected from the penetration of cold and moisture. It keeps you cool in summer. This is comfortable housing for a small family.
Frame wall cladding
External cladding was used with 9 mm OSB sheets, this is sufficient to provide the necessary rigidity. The bottom sheets were installed from the ground, and sometimes homemade sawhorses were used, and scaffolding was used to install the top sheets. The sheets were fastened using screw nails 50-60 mm long at a distance of 1.5 cm.
Tip: In order not to constantly count the required gap between the OSB sheets, you need to install two nails into the frame posts and place the sheet on top. Thus, a gap of the required size, 3 mm, is obtained.
After covering, we painted the edges to prevent them from swelling due to rain.
Tip: OSB sheets are an excellent wind barrier, but you should still be careful about minimal waterproofing to prevent the material from swelling.
The facade was wrapped with windproof film, and doors purchased in advance were installed.
Projects and layout options for a 6x4 frame house
A frame house can be one- or two-story. Most people prefer a 6 by 4 two-story house; the layout of such housing provides more opportunities for creating comfort and coziness. As a rule, the second floor is attic. Its main advantage is its high ceiling. A staircase leads to the second floor, which can be one or two flights. A terrace can be attached to the structure. It increases the convenience and aesthetics of the exterior. The terrace may have a fence made of planed timber, solid lining, balusters, etc. The terrace may have a separate roof, or it may be located under the attic floor. The second option allows you to increase the area of the attic floor.
The total area of the house will be at least 35 m2. On the ground floor you can place a kitchen, a bathroom and one room, for example, a living room. An option without a bathroom is possible. Then the usable area of the rooms will be larger. In addition to two rooms, there is a staircase on the ground floor. The space around it can be considered a hall.
The layout of the rooms, in most cases, looks something like this Source dom-steny.ru
The bedroom is most often located on the attic floor. Also, the attic can be divided into two rooms. In this case, you can arrange a living room and a bedroom here. It is possible to equip two bedrooms. The space around the stairs will act as a small corridor.
There are a lot of options for planning a two-story house. You can show your imagination and create comfortable housing for the whole family.
During construction, you can use a standard design. However, it is better to develop it individually. When drawing up a project, you need to take into account the number of family members, their needs and financial capabilities. An individual project of a 4 by 6 house allows you to build the most comfortable housing, taking into account all the wishes of the customer.
See also: Catalog of frame house projects presented at the Low-Rise Country exhibition.
Search for standard documentation
On the Internet there are many drawings of typical buildings related to frame houses. But you will have to prepare a complete set of documentation to start work yourself. This is especially true when it is decided to build a four-story house. Then you will have to carry out a construction inspection without fail.
Rafter drawing
Custom drawings - how to find an engineering company
The easiest way to prepare documentation is to contact a construction office. The designers will propose a basic design, after which the customer will make the necessary changes and amendments to it, which may relate to:
- planning;
- number of floors;
- additional elements (chimney, balcony, loggia);
- building materials.
- The designer will take into account the customer’s wishes and create the necessary documentation.
Note! If you decide to build a house yourself, then it is recommended to do additionally: sketches, plans, 3D images for a better understanding of the structure.
Self-created drawings
There are two ways to prepare drawings of a frame house with your own hands:
- Manually - on paper, using drawing tools.
- Using special software on a PC.
When choosing the first option, you need to take into account that professional builders, if they are involved in construction, will better understand the documentation that is made in accordance with building regulations.
Using programs
To make a house drawing on a PC, it is not necessary to purchase expensive professional programs - there is free (or inexpensive commercial) software for beginners for this. With its help, you can create not only visual drawings, but also 3D models for better visualization.
Construction stages
- Construction of the foundation. Frame buildings are lightweight. Non-reinforced foundations are suitable for them.
- Frame installation. As mentioned above, the frame can be metal or wood. The metal frame is considered more reliable. However, it increases construction costs. In addition, a metal frame requires a stronger foundation. On the street side, the frame is covered with boards or clapboards.
The frame of the building is sheathed with boards, after which the exterior finishing is carried out. Source ap-home.ru
- Floor installation. It consists of several layers. The first layer is roofing felt. It is laid on the foundation. In some cases, an additional building level may be necessary. Insulation is laid between the joists. And only then the rough or finishing material is applied. These can be boards, linoleum, parquet, etc.
- Wall installation. It is preferable to build them on a subfloor. When constructing them, you need to take into account the location of the windows. They occupy approximately 18% of the wall covering. As for windows, it is better to choose double glazing. It will increase the heat and sound insulation properties of the house.
- Roof construction. The roof must be installed immediately after the walls are erected. Otherwise, they may be damaged by precipitation. Roofing material is selected depending on the wishes of the customer.
Installation of frame walls
Tip: Wood for building walls should be chosen with no more than 15% humidity.
They assembled and raised the walls quite quickly. We decided to assemble the frame walls in a horizontal position on the prepared floor, since there is a possibility of encountering the problem of inaccurate calculations in the drawings.
The future walls of the house were assembled right on the floor. It is necessary to take into account that the slab must overlap the upper and lower frames by at least 5 cm, so the stand height should be selected from 2.6 meters.
When the installation of the walls is completed, it is recommended to check their level using a cord; this can be done as follows: pull the cord from one corner to the other. If there are still deviations, the walls must be pressed in from the side from which it is necessary to align. After final leveling of the walls, the jibs should be nailed.
Note: In order not to waste valuable time on leveling walls and filing posts of different lengths, you should carefully measure everything several times.
Glulam beams were used for the floors. They can withstand higher loads, which makes it possible to increase the pitch between the lags. Spacers were inserted between the floor joists.
Insulation
If the house will be used as a summer house, then insulation is not such an important issue. But for year-round use, a frame house must be insulated. The building is erected from vertical posts, between which horizontal bars are attached. Hollow cells form between them. You can put insulation in them.
A simple 6x4 house with an attic - simple but cozy Source glezer.ru
Walls can also be insulated outside and inside. The second option is less rational. A 6x4 house does not have large dimensions anyway. Insulation inside the rooms will hide the usable space. On the outside, the insulation will perform not only its main function. It can also be used as a decorative material. You can choose polystyrene foam or expanded clay as insulation for the walls and floors inside. The second one has better performance, but it is more expensive. For exterior decoration, you can choose lining or siding.
The insulation inside and outside is attached to the sheathing. From the inside it is covered with a waterproofing film. Be sure to leave a small ventilation gap. The insulation is hemmed with a layer of vapor barrier. Then the finishing material is attached to the sheathing.
As a result
Any construction is unthinkable without the creation of design documentation, which includes building drawings, plans, a list of parts, and an estimate. It is important to understand that you will always have to collect the mentioned documentation, with the exception of cases when construction is carried out on the territory of a garden or a summer cottage. Otherwise, a building permit will not be issued, and the house will be considered an illegal building. As a result, the authorities may demolish it.
Also, pay attention to the amazing chalet-style house designs.
It is best to entrust the development of drawings either to specialized engineering firms or to private traders, if they have the necessary qualifications. The first option is preferable, since the company provides guarantees for the work, and in most cases offers additional services for project approval.
If the construction takes place at the dacha, then you can draw up the drawings yourself. To do this, it is better to use special PC programs that simplify the work and do not require the skills of a professional engineer. The main thing is accuracy and attentiveness.
Projects and layout of a 4x6 house
Wooden house 4x6 with an attic floor and a balcony Source dom-steny.ru
The shaped roof of the house will increase the space of the upper room Source dom-steny.ru
Layout of a 6x4 country house with an attic and veranda Source dom-steny.ru
Houses of the same type can be slightly transformed Source dan-stroi.ru
A terrace with columns and a non-standard roof make a small house presentable Source dom-steny.ru
Room layout: studio hall on the first floor and bedroom on the second Source vizada.ru
A country house can be like this: one floor and 2-3 small rooms Source domnomore.com
Basic materials and tools used in the construction process
- Screw piles;
- Rockwool 1.5 cm for roof insulation;
- Boards 150x50 m;
- Antiseptic for treating all wooden coatings Senezh red ognebio;
- Rough nails 90 mm;
- Screw nails 50-60 mm;
- Sheathing paint;
- Metal tiles;
- Film for the facade and vapor barrier of the house;
- Windows and doors;
- Drywall;
- Workers from a construction company were hired to install the façade;
- OSB 18.3 mm (subfloor) and 9 mm (wall and roof cladding);
- Foam plastic for subfloor;
Video description
Frame houses.
What is a double volume frame? Construction of a frame house will cost at least 200,000 rubles. The cost depends on the footage. Examples:
- House with an area of 40 m2 without a terrace – 218,000 rubles
- House of 51 m2 with a terrace – 282,000 rubles
- House of 60 m2 with a terrace and balcony – 348,000 rubles
The maximum construction cost can reach a million rubles. It depends on the number of rooms, the presence of a bathroom, the materials used and many other factors. The price will be calculated when drawing up the project. You can build a comfortable and beautiful house in Moscow, depending on your financial capabilities.

