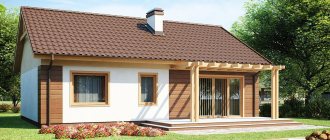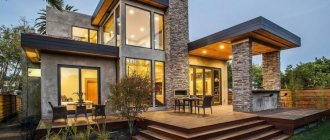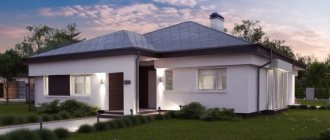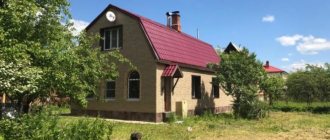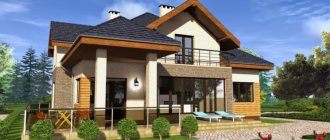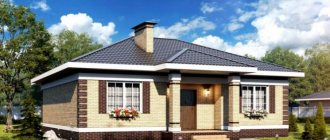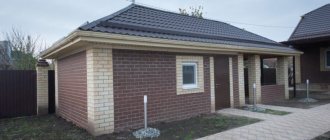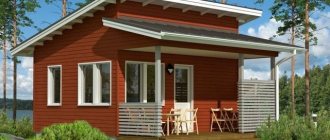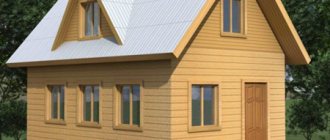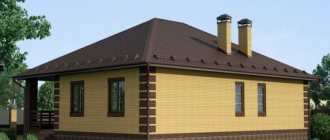Home is the place you always want to return to again and again. It is not life that creates man, but man that creates life. We are the masters of our fate and have the right to do whatever we please.
In the life of every man there comes a time to make a responsible decision that everyone expects from him. It is at that moment that all his best qualities manifest themselves.
As the saying goes, “a man must build a house, raise a son and plant a tree.” Home plays a big role in this case, because this is the place where you can feel comfort and be safe.
If you have reached an important stage in your life, namely building a house, then our article will be extremely useful for you. Your attention will be presented to the layout of a 7 by 7 house with an attic.
Individual or standard project
Due to their small size, the construction cost of such houses is quite low, especially if you abandon various architectural excesses - bay windows, or roofs of complex shapes. In addition, if you build an attic instead of the second floor, the living space will increase and construction costs will be lower.
Developing an individual layout allows you to build a full-fledged house with all the necessary premises. Various technologies and materials can be used for construction. If necessary, you can additionally build a garage, bathhouse, gazebo or other extension.
Each, even a standard project, is adapted directly to a specific region of the country, taking into account climatic conditions and soil characteristics. The wishes of customers are always taken into account - when ordering turnkey construction, many construction companies make changes to the project free of charge.
Selection of materials
A typical 7x7 house project is a layout that has already been implemented. Therefore, the technologies and materials used can not only be seen in an example, but also used when building your own cottage. Individual design is another matter. Here you can use any layout, material as desired, according to the chosen construction technology. Along with traditional brick and wood, modern materials are additionally used: foam concrete or aerated concrete blocks, wood concrete or rounded logs, profiled or laminated veneer lumber. The most popular technology is frame construction.
Made of brick
Using a 7 by 7 house design when building houses on small plots is a justified decision. It fits perfectly into the picturesque natural landscape. Compact on the outside, it has a spacious layout on the inside. A 7x7 brick cottage is strong, durable, fireproof, frost-resistant, soundproofed and environmentally friendly.
In this project, the decision to install an attic or second floor is very appropriate. In this case, the building plot remains the same, and the usable area of the 7x7 house is doubled. It becomes possible to change the layout. The children's room, together with the parent's bedroom, is moved to the second level, and a day area is organized on the first floor. An open veranda with a stationary barbecue wouldn't hurt.
Foam block - an economical option
Modern foam concrete material is not only warm and environmentally friendly, it is also cheap. It’s easy to build a house from foam concrete. The material is lightweight, so a 7x7 cottage does not need a powerful foundation, which significantly reduces the cost of the construction budget. But foam concrete is quite fragile. Some areas subject to fracture need to be reinforced with reinforcement, creating a so-called reinforced belt. Another disadvantage of the material is its hygroscopicity, so a building made of foam concrete requires additional wall cladding.
You may be interested in: Making competent lighting for a residential building: automation and various schemes
Made from profiled timber
The construction of wooden houses in Russia is traditional. But recently the log has been replaced with profiled timber. It's much more convenient. Assembling such a 7x7 house is much easier. The tongue-and-groove system allows adjacent beams to be tightly connected along their length, the gaps between them should be reduced as much as possible. In a log house, every joint has to be caulked. A 7x7 cottage made of profiled dried timber practically does not shrink.
Features of 7 by 7 cottage projects
When choosing 7 by 7 house designs, you need to take into account a number of important issues. They will help you select and implement the most optimal option. Only with competent and well-coordinated work can you get a durable and warm home in which everyone will be comfortable.
Project and site
First of all, it is necessary to take into account the characteristics of the land plot. It is better to select a project for the site, and not vice versa. This will allow you to make some changes at the design stage.
The best option is a square house, which is suitable for almost any plot, the area of which must be at least 4 acres.
Construction costs
It is practically impossible to determine the exact cost of building a house initially; for example, the final amount can be affected by the region of the country and the structure of the soil. You also need to take into account the selected materials, technologies, and so on.
The exact amount can only be found out after the project, site, materials and construction technology have been selected.
Layout and project
When planning and choosing a project, it is necessary to take into account the number of floors of the building. You can consider a one-story option or a 7 by 7 house plan with an attic, or a full two floors, with an underground garage, basement, and so on.
Construction materials
Modern technologies and materials give wide scope to design ideas. The following factors must be taken into account:
- Climate and humidity;
- Depth of groundwater;
- Soil freezing depth;
- Soil composition.
When constructing two-story cottages 7 by 7 on two floors, both traditional brick, wood, and more modern materials can be used: ceramic blocks, aerated concrete, timber, frame panels.
Let's look at some materials. A brick building is strong and durable. You can live in it all year round. The walls are made of two bricks, covered with insulation on the outside, providing warmth in winter and coolness in summer. When constructing external walls, solid bricks are used. And for internal walls it is replaced with hollow bricks to make the structure lighter.
A summer cottage can be built from timber or frame panels. Such structures are erected quite quickly. It is advisable to build up plots in wooded areas with cottages made of logs and timber.
At the customer's request, it is possible to combine brickwork and wood. The first floor is built from brick, and the second floor or attic is made from timber and frame panels.
The selected materials must be assessed by designers and builders. Only they can correctly assess the need to use certain materials.
The choice of the final design of a 7 by 7 two-story house depends on the type of roof. The simplest and cheapest design is a pitched roof. It is suitable for a cottage with a full second floor, but for the attic you need to choose a different option. For a single-level attic it is necessary to build a simple gable and sloping gable roof. A broken roof allows you to expand the usable area on the upper floor, but is a little more difficult to implement.
Roofing materials are selected based on the roof structure and their cost. For simple roofs, slate and corrugated sheeting are used. Their advantage is their low price and simplicity and speed of installation. For complex structures, tiles, flexible tiles, and ondulin are suitable.
Nuances of choosing a project and layout
When choosing a 7x7 house project, you need to decide how many floors there will be. Single-story houses are well suited for elderly people or families with very young children. However, such a house will be more expensive compared to the attic option - the foundation and roof will be larger, which leads to increased costs.
A house with an attic is the most optimal for a small plot and a limited budget; the building can be divided into several zones.
Such a house is characterized by good energy efficiency, but its disadvantage is the attic walls and large roof slopes, which reduce the total space of the attic and require some effort for arrangement. Additional costs will be required to insulate the entire roof.
A two-story house will cost more than a similar one with an attic, but it features the most comfortable rooms.
For a successful layout, it is necessary to take into account certain factors - efficiency, zoning, lighting, the presence of additional premises. Think about the future and decide on the number and purpose of the premises. For example, an office or workshop can be converted into a room in the future.
The layout of a 7 by 7 house with an attic with zoning by floor is very popular. Such projects combine convenience, functionality and simplicity.
- The first floor is shared, for the whole family or meeting guests. There is a bathroom, living room, hallway, kitchen, and an additional veranda.
- In the attic there is a sleeping area consisting of several or one large room. If there is enough space, you can make dressing rooms, a bathroom, and a hall. This house is perfect for a family of 3-4 people.
- A one-story small house is perfect for a seasonal holiday or permanent residence. It can have several rooms, and it is better to combine the kitchen and living room together. A boiler room and a bathroom are being installed near the hallway, and a veranda is being built under a canopy. 2-4 people can live in the house.
- The two-story house 7 by 7 is designed for a large family or for those who prefer space. According to the project, on the ground floor you can place a dining room, a bathroom, a living room, a dressing room, an entrance hall and a kitchen. On the second floor there are bedrooms, a dressing room, and a bathroom. Such a house can have two entrances at once. The backyard is often used as a play area or recreation area.
Why are one-story houses built more often than others?
The construction of multi-storey mansions is losing its popularity. Developers increasingly prefer one-story buildings. First of all, this option is chosen for reasons of economy. Rising energy prices make maintaining a large building expensive and sometimes simply unaffordable.
In addition, no one has canceled the advantages of a one-story house:
- Speed of construction. If you compare the time it takes to build a one-story 7x7 house, it takes much less than to build a two-story cottage.
- Small budget. For a 7x7 building on one floor, a small area is sufficient, therefore significantly less building materials will be required, hence the costs will not be so burdensome.
- Interior space layout. The house's area of 7x7 will accommodate all the necessary premises for a family of three to four people.
- Lightness of structure. A one-story building does not need a powerful foundation; its weight will not create a large load on the foundation. This will reduce construction costs and also save time.
- Safety. In a one-story layout there are no stairs, this reduces the risk of injury, especially if there are children or elderly people in the family.
What to look for when choosing a project
To make a correct assessment of a 7x7 house project, you need to take into account the region of the country on which climate, wind loads, and other geographical factors depend.
After deciding on the number of storeys of the cottage, you should think about choosing a 7x7 house project. You can find a ready-made layout on the Internet, but it is more of a drawing with brief explanations than a technical document. There is no need to turn to “black” architects. Responsibility for their mistakes will fall on the developer. The most reliable, legal way to design is to contact the staff of an architectural bureau.
You may be interested in: House design with the letter G: location of interior spaces and functional extensions
After concluding the contract, specialists will study the features of the construction site:
- relief;
- depth of groundwater;
- soil conditions;
- distance from central utilities.
The result of the inspection will be the layout of buildings on the site depending on the cardinal directions and wind load.
Based on the surveys carried out, the client will be offered a standard design for a 7x7 cottage. If necessary, it can be adapted to the chosen location for construction. If the customer wants to build his own dream house, the architect will listen to him carefully, all planning requirements, wishes, and fantasies will be outlined on paper. It will subsequently become a technical specification for individual design. All aspects of the future layout will be technically justified and included in the project.
The area of the house can be increased due to the spacious veranda. This layout allows you to enjoy all the delights of country life in the summer: sunbathing, having family dinners in the fresh air, having barbecue parties. If according to the project the first floor is small for a family, then a larger area can be achieved by turning the attic into a residential attic.
Calculations and planning
The construction of a house can be carried out using various materials. Before starting construction, it is necessary to carry out a number of works and resolve some issues:
- Architectural calculations. This is the main stage, which includes the initial data for calculating material costs. Here the number of rooms and their purpose, the location of communications are determined. Only at this stage can you choose the most optimal option and make amendments. It is necessary to determine the total and usable area of the house and walls.
- A plan is drawn up for each floor, basement, and attic.
- The roof drawing allows you to calculate the exact amount of building materials needed.
- Location of communications. It is necessary to determine where the wires, chimney, ventilation, heating or heating equipment will be located.
- Before starting to build a house from any material, it is necessary to first study the soil and determine the design of the foundation. It is necessary to know exactly its load-bearing capacity, taking into account the depth of freezing.
Foam block - the most optimal budget option
Foam blocks are somewhat reminiscent of bricks in appearance, but are larger in size. Even considering the dimensions of the material, it is incredibly light, which greatly simplifies the construction process. It is also worth noting that foam blocks are considered a budget option for the construction of one-story houses, but despite this, they have excellent thermal insulation characteristics. If you decide to give preference to foam blocks, then do not forget about the exterior finishing, since the blocks do not have a very attractive appearance.
House cost
The cost of a 7x7 country house with an attic largely depends on the chosen construction technology and materials. Also, the final price may be affected by the number of contractors you plan to work with. However, experts recommend working with only one company that offers turnkey house construction. This is an opportunity not only to save money, but also to save your nerves and time.
You will save yourself from the need to look for specialists for repairs, connection of communications, and so on. The development company will perform all the work, purchase materials as agreed with the client, and provide a guarantee for all work.
The cost of the developer company’s services includes absolutely all work: planning, construction, price of materials, finishing, processing and much more. All work will be performed by specialists from one company, which means they will work harmoniously to achieve a high-quality and durable result. If necessary, special equipment will be used, construction will take a minimum of time.
To save money, you can choose a standard project that companies provide for free.
Depending on the materials chosen for construction, the number of storeys of the house and the presence of additional buildings and premises, the cost of its construction will cost 1.5-3 million rubles. It is also necessary to remember that the increase in cost may be affected by soil characteristics and the region of construction. For example, for settlements that are located closer to the north, it will be necessary to purchase materials that have good thermal insulation properties.
Additionally, it is necessary to use various insulation materials. For the southern regions, the same materials can be used, but expensive insulation is not required.
Construction Features
The construction of this country house can be carried out from a wide variety of materials, in particular, from beautiful natural stone or a house made of wooden beams.
Layout of the attic and first floor of a 7x7 house
The most important characteristics of a cottage with a 7x7 attic are, naturally, the high quality of the material you have chosen, its operational durability, the emphasized charm of the external design, excellent sound insulation, as well as the guarantee of maintaining pleasant coolness in the hot summer months and retaining heat in the cold winter evenings.
Projects with a terrace
The terrace will be an excellent option for owners of one-story dachas who need additional space. The open area will allow you to place everything you need for a barbecue and joint family gatherings on warm summer evenings.
Let's look at several interesting drawings of 1-story and 2-story buildings of 7x10 meters.
House with sauna
A one-story house made of SIP blocks with a gable roof has a small terrace where you can place a wicker sofa with a coffee table. The 3.4 square hallway has enough space for a large wardrobe for outerwear. It leads to a spacious kitchen-living room of 24.6 sq. m. m, from where you can access all other rooms of the house. And these are two bedrooms of 9 square meters, a guest bathroom of 3.7 m2 and a bathroom of 5.9 square meters with a sauna and a stove of 3.6 m2. If desired, the sauna can be turned into a dressing room or pantry by placing a door on the living room side.
What should you pay attention to when choosing a house project?
If you have already decided for sure that your future cottage will have one floor, you definitely need to think about choosing a house project. This is necessary in order to have an idea of what the finished structure will look like after construction is completed. A construction project is a kind of reduced copy of a finished house on paper. Its creation or selection must be taken as responsibly as possible. If you already have some ideas, we recommend that you contact a specialist and voice them. Under no circumstances should you attempt to design the premises of your home yourself. Only a construction specialist will be able to correctly calculate the load on the foundation, determine the optimal wall thickness and the square footage of each room. As already mentioned, there are two types of projects - individual and standard. Now we will look at each of them in more detail.
Typical project. This type of project is an ideal option for those developers who specialize in the construction of economy-class cottages, or people who are somewhat limited in finances. The main advantage of one-story houses is the ability to immediately see what the final result will be, because most standard projects, as a rule, have already been successfully implemented.
- Individual project. Such drawings are created by experienced designers who have many years of experience in the construction industry. Since you are creating a custom project, you have every right to express your requirements and wishes. This is perhaps the most important advantage of this option. Of course, the cost of creating an individual project will be considerable, but believe me, its originality is worth it.
With attic
A two-story house with a large terrace would be an excellent option for a family with children. From the porch you enter the hallway, which leads to a hall with a staircase. On the right side there is an arch, through which you can enter the living-dining room of 19.6 m2. From it there is access to a large terrace, where a compact table, garden wicker furniture or a swing can be freely placed. On the left side of the entrance there is a kitchen of 12.5 square meters, it leads to the boiler room. And also on the first tier there is a guest bathroom of 1.5 sq. m. m.
There are three rooms on the second floor. Two identical bedrooms of 9 m2 on the right side and a large room of 17.3 square meters. It can be used as a playroom or a master’s block, part of which can be used as a dressing room.
There is also a bathroom of 4.5 m2. The small bedrooms have access to the balcony. The house can be built using frame technology, from aerated concrete or foam blocks.
Layout of houses with a garage
A garage is a necessary element of any country house, especially in the weather conditions of our country. It is important that the car is kept warm. And also the presence of additional space will allow you to place several shelving, open or closed, for storing items that are not used often; accordingly, you don’t want to allocate space for them inside the house. Let's consider several layouts of 7x10 meter houses with a garage.
Layout of houses with a garage
A garage is a necessary element of any country house, especially in the weather conditions of our country. It is important that the car is kept warm. And also the presence of additional space will allow you to place several shelving, open or closed, for storing items that are not used often; accordingly, you don’t want to allocate space for them inside the house. Let's consider several layouts of 7x10 meter houses with a garage.
With underground garage
The house has 2 floors and has a basement level, thanks to which it was possible to increase its footage. The underground garage of 17 square meters is designed for one car; there is also some space for shelving designed to organize the storage of things. Also in the basement level there is a storage room, a boiler room and a cinema room.
The front door leads into the hallway, from which you enter the hall. There is a bathroom of 3.6 square meters, a spacious living room of 27 square meters and a kitchen of 16 m2. This tier is completely dedicated to the recreation area. In the living room there are doors leading to the terrace. On summer evenings the whole family can gather here over a cup of tea or with a book in hand.
On the attic floor there are three bedrooms: 14, 13 and 16 square meters. The 4.6 m2 bathroom is located between the stairs and the bedroom. Two rooms have exits to a large balcony.
Frame with above ground garage
A three-bedroom house is optimal for a family with children. The 17 square meter above ground garage can accommodate one car, as well as several storage racks. On the ground floor there is a boiler room of 3.8 sq. m. m, kitchen 11.6 m2 and living room 18.1 square meters with access to a terrace of 10 square meters. On the second floor there are three bedrooms: the main one is 17.4 sq. m. m and two children's rooms of 12 square meters each. There is also a bathroom of 4 square meters.
Difficulties in building two-story houses
The layout of a two-story cottage suggests the presence of important nuances that complicate construction:
- Features of the foundation. Only a very strong foundation of the building can support the weight of two floors. Therefore, when constructing two-story buildings, a strip-type concrete foundation is often laid.
- Floors between floors. The second floor requires a reliable floor (stronger materials, thicker slabs or beams) that could easily support all the furniture and occupants of the cottage.
- Staircase design. If there is a second floor, a staircase must be created. It significantly complicates the layout and technology of building a house.
Attention! You need to be extremely careful when moving up the stairs. Quite often it becomes a source of accidents.
- Heating and communications system. Compared to a one-story building, the layout of a two-story cottage requires a more complex communications system (additional sewer drains, water pipes and circulation equipment).
- Difficulty moving. If the family has elderly people and small children, then it is necessary to make adjustments to the standard layout of the house. The rooms of these family members should be located on the ground floor, because their movement up the stairs can be dangerous or problematic.
- Significant expenses. All of the listed difficulties caused by the construction of the second floor lead to an increase in the total cost of construction.
One-story brick houses
Brick houses have rightfully been in great demand and popularity among our compatriots for more than half a century. This is due to the quality characteristics of this material, as well as its affordable cost. Brick is incredibly durable and reliable, so the house that will be built with its help will serve you for decades, maintaining its attractive appearance. If you want to enhance the thermal insulation and sound insulation properties of the walls, then it is advisable to combine brick and concrete. In this case, the building will be practically invulnerable to the effects of climatic conditions, as well as fire.
Standard layout of a two-story house 7 by 7 m
There are many plans for two-story buildings with ready-made drawings. In this case, we will consider the typical layout of a cottage measuring 7 by 7 m, which is intended for permanent or temporary residence of a small family consisting of 3-4 people.
Based on its functionality, the cottage is divided into two zones. The first floor is usually reserved for the common area of all family members and a place for receiving guests. , the following rooms can be located here
- veranda,
- corridor,
- kitchen,
- living room,
- bathroom
Attention! To increase the total amount of usable space, you can connect several rooms. For example, the layout of a typical 7 by 7 m house requires a successful combination of kitchen and living room.
The attic floor is usually reserved for the sleeping area. Consequently, the usual layout allows for the following rooms:
- ladder,
- hall,
- parents' bedroom,
- children's bedroom,
- two dressing rooms,
- bathroom
In some cases, space on the second floor can be allocated for a study. In general, this layout is distinguished by its thoughtfulness (the absence of labyrinths and nooks and crannies) and convenience for all inhabitants.
In addition, the layout of a standard two-story house requires two entrances. The porch on the street side serves as the main entrance. Another porch is located on the opposite side of the cottage (exit from the living room).
On the site you can plant a flower bed and a garden, arrange a recreation area and a small children's playground. As a result, it is more convenient for owners, guests and children to go out into the yard for a walk from the living room.
Thus, a house 7 by 7 m is an excellent choice for a family of 3-4 people. It occupies a small area, and therefore easily fits even in a compact area. The typical layout of a two-story cottage provides coziness and comfort to its owners. In addition, such buildings have a beautiful and neat appearance, which explains their prevalence.
Plans of two-story houses, their features
The construction of a residential building begins with drawing up a project. It includes a floor plan with room layout. The comfort of residents depends on a rational and carefully thought-out layout. For a small plot of land and a limited budget, it is recommended to build a two-story house 7 by 7. House plans should take into account the number of future residents, their age, and the need for separate bedrooms. For a family of three or four people, a two-story house is better, the layout of which will allow for two or three separate rooms on the second floor. If there are elderly people in the family who have difficulty climbing stairs, it is important to consider their abilities. It is necessary to give them a rest room downstairs. The pictures show examples of the layout of a two-story house.
The peculiarity of this project is the compactness of the layout and simplicity of the architectural solution. The absence of bay windows and arches reduces the cost of construction. The space on the second floor is divided into two bedrooms.
The layout of a two-story cottage traditionally involves the location of the following rooms below:
- Hallway;
- Kitchens;
- Living room - dining room;
- Bathroom.
It is also necessary to take into account the need to locate the boiler room and storage areas (pantry).
Instead of a full second floor, you can limit yourself to an attic room. This will reduce the cost of construction. The attic is suitable for a small family. The upper rooms are used as a bedroom, office or workshop.
Another version of the project allows you to place three rooms on the second floor. Although they are small, they are suitable for a family with two children. And on the ground floor there is a furnace room, so you can live in such a building all year round.
The cost of building a 7 by 7 house also depends on the characteristics of the soil. Therefore, a soil study is carried out, on the basis of which a foundation is selected, and the possibility of constructing a second floor is determined. The dimensions of the building are calculated based on the land plot, its shape and topography.
The cost of housing construction is additionally determined by the following factors:
- The complexity of the terrain;
- Number of rooms;
- Climatic zone;
- The choice of material for construction.
You may be interested in: How much does it cost to build a house?
To select a project, it is recommended to first consider ready-made standard projects.
