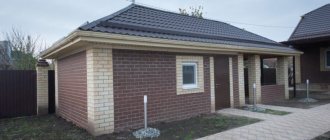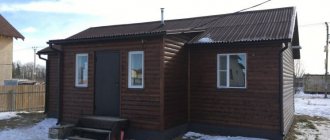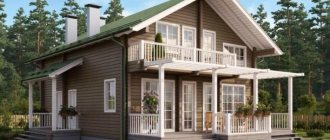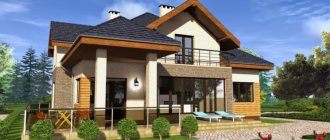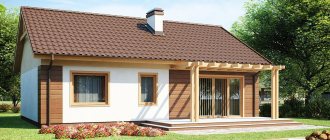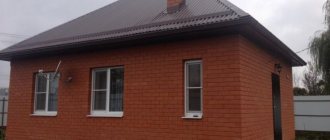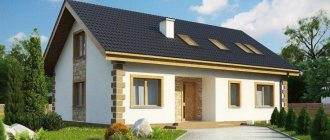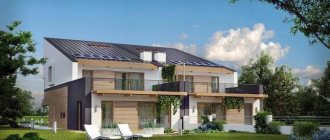House of 64 square meters: is there enough living space for a family of 4 people?
The total area of such a country house is comparable to a three-room or spacious two-room apartment in a new building. The efficient use of space depends on proper planning, convenient location of premises, as well as functional interior design of living rooms and utility rooms.
A budget option for such a building is a one-story residential building with two bedrooms, which compactly fits a kitchen, living room and hallway. The layout involves a bedroom for adults with an area of 12 square meters, a children's room - 6 meters larger, equipped with two windows. The living room is 20 square meters, leaving space for a spacious hall and kitchen. The construction costs of such a building are relatively small, and the spaciousness of the finished housing will allow a family with two children to live comfortably.
One-story residential building 8 by 8 with a small terrace Source remontidekor.ru
Creating a two-story house is suitable for families living for several generations. Typically, in a typical 8x8 home design, a great layout is to place the public and private areas on separate levels. The first floor is traditionally occupied by a kitchen, living room, hallway, and storage room. On the second floor there are master bedrooms, a common children's room, and the space around the stairs is reserved for placing decor and storing seasonal items.
An intermediate option between a small one-story house and an expensive two-story one is a residential building with an attic.
The room located under the roof is equipped as a dressing room, playroom, library or “second living room” for family members to relax together.
Miniature project of an 8 by 8 two-story house with an attic and a bay window Source proekt-sam.ru
The creation of each new residential project takes into account regulatory requirements for the square footage of premises, as well as a comfortable arrangement for each family member. Construction involves minor adjustments to the design features of the house, adapted to the wishes of the owners.
Advantages and disadvantages of small houses
The main advantage of compact housing is its affordable price . Small premises allow you to choose more expensive finishing materials, sold by linear meters: the final cost will be low due to the small footage.
The speed of construction of compact housing is much greater than the construction of a large-scale country residence for permanent residence. The construction process requires fewer technical and human resources.
Operation, maintenance and ongoing repairs of a compact home are easier than a spacious home. Cleaning takes less time and finishing requires a modest amount of materials.
Owners of small summer cottages place such houses without cluttering the adjacent territory : there remains free space for arranging a recreation area and placing outbuildings.
Compact house design 8 by 8 easily fits on the most modest plot Source glezer.ru
Despite the obvious advantages, 8 by 8 house designs are not suitable for all owners due to several features:
- The usable area of living quarters is small , so those who like to receive guests, as well as large families living in the same house for several generations, will experience a lack of personal space. Expanding a house like this requires restructuring the structure to add rooms.
- Designing such a house requires a professional approach : every meter counts, so the rooms are arranged tightly, creating long corridors and spacious storage areas are avoided.
- Finishing and decorating a small house requires a careful selection of furniture and equipment: dimensions, arrangement features, colors - everything should be selected so as not to “lose” useful space. For example, residential buildings built in the 1980s and 1990s are distinguished by their impressive dimensions, which occupy most of the land plot.
Monumental buildings are a characteristic feature of the projects of the 80-90s Source giropark.ru
Such brick buildings using intricate shapes, high ceilings with stucco and an intricate layout are not always practical and look rather pompous.
Modern projects are distinguished by a strict classical layout, natural materials and rectangular rooms.
Video description
Customer review of the built 8x8 frame house on video:
And a few examples in the photo:
Two-story house made of 8x8 timber: a spacious balcony and a miniature terrace Source www.pinterest.pt
See also: Catalog of 8 by 8 house projects presented at the Low-Rise Country exhibition.
Plan of a classic two-story house made of timber with a balcony, loggia and terrace Source econhaus.com
Decorative finishing allows you to give a house made of foam blocks a pleasant appearance Source sk-amigo.ru
Without finishing, houses made of foam blocks do not look so aesthetically pleasing Source ogodom.ru
Classic layout of the second floor and living room of a house made from foam blocks of an 8 by 8 house project Source stroy-podskazka.ru
Required documentation package
It doesn’t matter how the future cottage is planned, one-story or two floors, for construction, a professional house design with dimensions of 8.5 by 8.5 meters is required. It takes into account the shape and load on the walls, taking into account the selected material, selects the optimal insulation materials, and recommends reliable methods of fastening and installation.
Our company provides the customer with all the working drawings for the competent implementation of the architectural and constructive solution:
- plans: floor plans, masonry plans, markings;
- sections of the foundation, roof, diagrams of individual units;
- explication of floors, options for filling window openings;
- layout diagrams of chimneys, ventilation holes;
- plans for the foundation, columns, porch with specifications.
On the website there is an opportunity to view the cottage in 3D - a potential developer can “try on” different tile options for it, change the color of the brick, and the texture of the stone. If for some reason the standard option does not suit the client, our architects will make the necessary additions or changes to the development.
Home improvement 8x8: recommendations for creating space
A characteristic of a successful living space layout is convenience for everyone living in the house. For this purpose, it is recommended to locate the rooms around the hallway so that everyone can freely enter any room without passing through a suite of bedrooms and storage rooms. The central location of the hallway in the 8x8 house project also saves the space of the entire building: unlike traditional long corridors passing through the entire floor, the room is compact and functional.
The compact hall on the second floor accommodates a staircase, a window and doors to all rooms Source glezer.ru
A small corridor goes into the living room: layout of a one-story house 8x8 Source martand.ru
It is recommended to place the living room as a “separator” between public and private spaces: on one side there is a kitchen and hallway, on the other – bedrooms and children’s rooms. Bright and spacious, this room often becomes the central room in the house, so it is recommended to use high ceilings. Hospitable owners should consider combining the kitchen with the living room to expand the space to accommodate a large company.
It is recommended to place utility rooms and storage spaces under stairs, in the corners of hallways and hallways. This will not attract the attention of guests to them and will ensure free access at any time.
Verandas, attics and bay windows look best as an “extension” of halls and living rooms. Intricate architectural forms, original glazing and an abundance of decor are appropriate in well-lit rooms of large footage.
Protruding bay windows and a mansard roof increase the area of the house by 60 cm on each side, while the layout is not very spacious Source bdomstroy.ru
It is recommended to divide the bathrooms into guest and private; the former are best located between the bedrooms and children's rooms of the owners of the house. The guest room is usually smaller than the private one; it looks appropriate between the kitchen and living room.
8x8 house layout options
Choosing a specific layout of a living space requires a consistent approach: you need to decide on the functions of a residential building, the available budget, the number of residents, their tastes, and leisure activities.
Classic rectangular shapes of rooms in a two-story house: spacious first floor Source glezer.ru
How to furnish the rooms?
The rooms in such cottages are small. The only exception is the kitchen, which is not separated by a partition from the living room. In this room you need to think carefully about zoning.
It is better to highlight the following areas:
- the workroom is the place where the hostess creates her culinary masterpieces. It is separated from the dining area by a light incomplete partition; it is possible to install a bar counter;
- dining room - a table and chairs are installed next to the kitchen. Stands out due to the lighting and color of the flooring;
- relaxation area - install a fireplace, armchairs, sofa, TV. Here you can also add some “trick” to the interior, for example a piano.
In small bedrooms, only the essentials are placed. Instead of chests of drawers and cabinets, the most rational option would be to install a built-in wardrobe - it uses space very efficiently.
Recommendations for choosing the right layout
Ready-made house projects are a simple and quick way to settle on a specific project for future housing, which can then be modified. This option allows you to choose a comfortable and technologically successful placement of living rooms in the house.
Ready-made projects - a quick way to build a functional home Source yandex.ru
For owners of small plots of land, it is advisable to focus on building compact one-story houses or projects with an attic. Also, the option is optimal for owners of a limited budget. Adding a veranda or terrace will help expand your living space.
House plan with an extensive veranda at the entrance Source moydom.net.ua
A two-story 8x8 house is a way to invest large financial resources, while in the future the living quarters can be redeveloped; in general, such a building is a suitable option for a large family.
Laconic architecture of a two-story house made of foam blocks Source mebel-go.ru
Regardless of the chosen option, it is recommended to moderately place decorative elements (bay windows, colonnades), and also avoid creating narrow corridors. This use of space reduces the usable area, visually “overloading” the building.
Roof of a house with an attic: photos, types of designs
There are several types of roofs of private houses with an attic, photos of which probably attracted your attention. The final cost of the project, as well as the amount of usable space on the attic floor, depends on the type of roof chosen for construction.
In the photo of one-story houses with an attic you can see the following types of roofs:
- shed - the walls of the building have different heights, so the roof plane is attached to the supporting structures at an angle. This roofing option is considered the simplest and does not require large expenses;
- hip or half-hip - the roof consists of 4 slopes, thanks to which the owners of the cottage can make the most efficient use of the attic area for their needs;
- gable - the roof is formed from two slopes diverging on opposite sides of each other;
- broken - most often such a roof can be seen in photos of brick houses with an attic. This roof has two slopes, since this type of construction is considered the most successful option for small cottages;
Note! The construction of a sloping roof is accompanied by additional costs, as material consumption increases.
Despite the complexity of installation, this type of roofing is very popular because it allows you to create a large area of the interior of the attic.
domed, conical, pyramidal - these types of roofs are quite complex and very expensive. They are used in the construction of cottages with complex structural structures.

