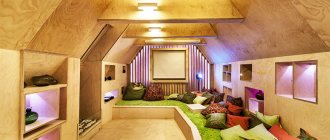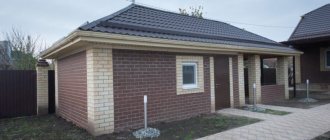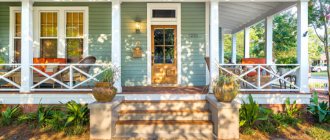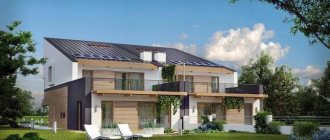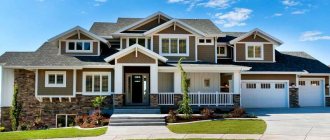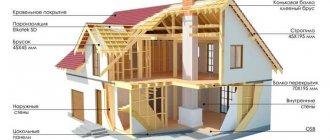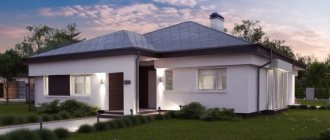Construction materials
The materials for your home must first and foremost be warm, otherwise you will end up spending more on heating than on insulation. Don't forget about a layer of mineral wool, polystyrene foam or other insulation. This should be done by professionals who can calculate the location of the dew point so that condensation does not accumulate between the wall and the insulation.
Brick is beautiful, durable, comfortable and will last up to a hundred years, but it is heavy, takes a long time to lay and requires a strong foundation. Porous ceramic blocks are easier to install and larger in size, but are sensitive to damage and more expensive.
Aerated concrete blocks do not burn and protect well from frost and noise, but if handled improperly they can crack and break. Wood is completely natural and environmentally friendly, but it shrinks and requires special treatment to prevent rot, fire and pests.
Roof for a house with an attic
Attics came to us with the light inspiration of the French architect Francois Mansart, so that in their classic design they retained the flair of French sophistication. This is emphasized by classic gable roofs with dormer windows and half-timbered gables. In contrast to modern Scandinavian fashion, hipped roofs match the color of the facades.
Multi-gable roofs of bizarre shape add a slight touch of Mediterranean style. They can cover several attics at once in large cottages. Victorian mansions brought the fashion for asymmetrical roofs with curved lines on the gables. English houses with an attic are characterized by a large slope of slopes, and in the modern interpretation - hip roofs.
In small European towns, small private houses with a neat pitched roof over the attic are increasingly common. It is very minimalistic, functional and relatively budget-friendly. And the fashion for eco-trends and energy efficiency has led to the active use of massive glazing and solar panels.
All classic types of tiles are good for their neat appearance and fire-resistant properties. But piece materials are always more expensive, they are more difficult to work with, they are heavier and require strengthening. Sheet metal tiles or corrugated sheets are easy to lay, but are not suitable for complex roof shapes and are noisy when it rains.
Houses in a modern style: beautiful projects (60 photos)
Brick attic in one-story houses
One-story cottages look original and unusually beautiful, especially if the project provides for a multi-level roof with broken lines. In addition to its aesthetic value, the attic floor allows you to significantly expand the area of the usable living space or create a second light in the living room.
The website details the services and work performed, which are included in the price. Payment is indicated on the date of delivery of the material. Our employees will also help you obtain a loan for the missing amount. The application will be sent simultaneously to several credit institutions. Confidentiality is guaranteed.
Layout options
The presence of an attic allows you to move some of the living quarters upstairs - and then everything depends on your needs. This could be a bedroom and a nursery, a guest room and a guest bathroom, a creative workshop or office, a relaxation room or a home library. But functional rooms, such as the kitchen, living room, dining room and main bathroom, are traditionally left downstairs for convenience.
It is also better to move technical rooms downstairs or even to the basement - for example, a boiler room or storage room. It’s also easy to add a garage or sauna to a house with an attic. This can be effectively achieved with a roof of an unusual configuration - you just need to choose the right insulation and materials.
Self-leveling 3D floors: beautiful design ideas (60 photos)
Attic
In brick cottages, the attic is made of two materials:
- Wooden
- Brick
The attic floor was previously mainly used as a storage room. Currently, this is a living space, which is reflected in the design. According to the traditions of low-rise housing construction, the attic is usually built from lightweight building materials. In this case, glued laminated timber is used or a frame is installed and covered with clapboard. If you want to keep warm in winter, don't forget to insulate your wooden walls.
You should not give up on the attic, considering that it is difficult to design. The construction company will provide a competent project with the necessary calculations.
In the “Brick Houses” category you will find the following options of varying sizes (m2):
- With bay window
- With sauna or steam bath
- With garage or carport
- With veranda or terrace
- With balconies
We pay special attention to the convenience of residents. We design comfortable rooms, plan boiler rooms, dressing rooms. When ordering, you can make any changes: adjust the width and length of the bedrooms, the number of rooms, replace panoramic windows with standard ones.
Interior of a house with an attic
When planning the interior of an attic, there is only one significant limitation - this is its configuration, taking into account the slopes and the location of windows. If the room is small, choose minimalist styles - they look lighter and more airy. If you have a large and spacious attic with a high ceiling, a loft with open beams and communications looks creative and interesting.
For the interiors of houses with an attic, all styles seem to have been created, gravitating towards natural materials and light colors. Both Provence and Scandinavian style are in perfect harmony with wooden walls, ceiling beams and unusual windows. And if you are looking for that very fine line between practical functionalism and classical aesthetics, the entire modern style (contemporary) is at your disposal.
Suspended ceilings: 100 design ideas (photos)
Types of houses
When planning to build his own house, the owner relies on his own preferences and taste. It is rare to find 2 identical cottages standing next to each other, unless this is a planned standard development. Main types:
- Living space depends on the number of permanent residents.
- The number of floors affects the area occupied by a building on a site.
- The material of the walls determines the construction technology, calculation and type of foundation.
- Roof type - straight, gable, sloping, attic.
- The presence or absence of a veranda, terrace, garage.
Excess, unused space in a residential building unjustifiably increases the cost of heating and repairing the entire house.
If the building will not be used for permanent residence, then it makes no sense to insulate all the premises and connect communications. A table that takes into account the nature of the room will help you determine the relevance of additional amenities:
| Type of accommodation | Country option | Holidays at any time of the year | Permanent | |
| Insulation | – | + | + | |
| Availability of communications | In the attic | – | – | + |
| In the house | – | + | + | |
Country houses are located on small plots, so a brick house with a wooden attic fits perfectly into this format. It is worth linking the facade style of the cottage to other buildings and the design of the site, which simplifies the holistic design of the space and helps to create a single harmonious ensemble.
Houses with an attic - projects and photos
Even standard designs of houses with an attic are very diverse in configuration and style. And this is not to mention the houses that are completely custom designed. We offer you a few of the most common options to get you started!
One-story house with attic
This is a good option if you need a small cottage for a summer or weekend getaway. A one-story house with an attic will accommodate all the essentials: a kitchen, one or more bedrooms, a bathroom, a living room. You can add a garage, sauna or any outbuildings.
Two-story house with attic
A two-story house can be turned into a real family estate with children's rooms, guest rooms, and an office. Most often, living spaces are moved upstairs, while functional spaces remain below. For example, downstairs there is a living room and a kitchen with a dining room, on the second floor there is a bedroom with a bathroom, and in the attic there is a children’s or work workshop. On the second floor you can make an open balcony for relaxing on warm summer evenings.
House 8 by 8 with attic
If you are looking for a middle ground between a comfortable and inexpensive cottage, pay attention to 8 by 8 houses with an attic. Believe me, it only seems that this area is not enough. It will fit a living room, a kitchen, and even several bedrooms - for you and for guests.
House 6 by 6 with attic
If you need a small and purely functional house, and not a huge expensive mansion, consider the 6 by 6 option with an attic. Modern layouts and solutions make it possible to fit everything you need for life even in such an area. For example, a combined kitchen-living room, a small practical bathroom and a neat bedroom without unnecessary bulky furniture.
Timber house with attic
Construction timber is a classic material for country cottages. Instead of untreated logs, smooth and even logs with precise shapes are now used. This significantly simplified construction and deprived the house of most of the typical problems inherent in old log huts. Choose planed or laminated timber - they are not as wet and therefore do not shrink as much as sawn timber.
Frame house with attic
Frame technologies are an achievement of Canada and the Scandinavian countries. Although they may differ from each other, the essence remains the same: the house, like a construction set, is assembled from ready-made factory blocks. The smaller variety of configurations and layouts is fully compensated by fast construction, affordable cost and energy efficiency.
House made of foam blocks with an attic
Foam blocks are an inexpensive, practical and easy-to-use material with high thermal insulation properties due to their porous structure. They are laid like bricks, but at the same time they are much larger and lighter, which means they do not require such a powerful foundation. For production, cement mortar of different brands is used, so you can choose an option for different climatic regions.
House with attic and terrace
The terrace is an open area where it is so pleasant to relax in the sun, barbecue or admire the sunset. It can be adjacent to the house below, connected to the porch or to the balcony on the second floor. Covered winter terraces with glazing, lighting, running water and even heating are less commonly built.
House with attic and garage
Instead of an unsightly separate building that clutters up the site, garages are increasingly being attached directly to the house. It’s more compact, rational and convenient – you can leave your car and immediately go inside. Only the second internal exit needs good insulation - for example, a separate vestibule-hallway, which will protect the living quarters from cold, noise and odors.
Country house with attic
If you are planning a full-fledged seasonal dacha, then a small house with an attic is a very convenient and compact solution. The attic looks lighter and is easier to build than another full floor. But it is quite possible to move a bedroom, another room there, or make a classic attic for seasonal things.
Did you like the post? Subscribe to our channel in Yandex.Zen, it really helps us in our development!
House made of brick and wood
Building a cottage from brick and wood is possible in many architectural styles; allows you to realize the most daring design ideas and build a reliable, durable structure. If you decide to select a project yourself, pay attention to the features of the material.
Often a house made of brick or aerated concrete is chosen when planning to organize a basement in the basement. It is important to take into account the characteristics of the soil type. Carrying out such research will help to avoid such a mistake as flooding the basement in the spring.
The main attention is paid to the foundation. It is designed in such a way that it can withstand the weight of the building. If the project involves a swimming pool, communications are laid before it is poured. It is best to entrust the calculation of the height of the plinth to an experienced specialist. After carrying out complex calculations, he will suggest the optimal parameters.
Mixing technologies means more tools. Brickwork will require specialized equipment to control joint thickness, height and verticality of the masonry.
Construction of a brick cottage requires experience and certain knowledge. When you contact, you won’t have to waste time studying them. Our specialists will perform all turnkey work, from installing the foundation to installing the roof and finishing. If necessary, we independently attract highly specialized specialists and provide professional equipment.
