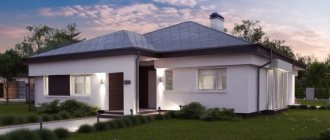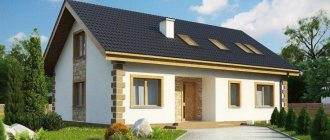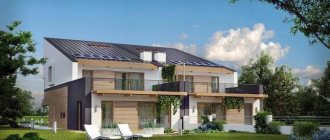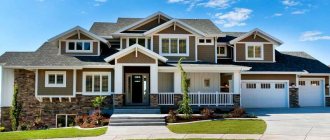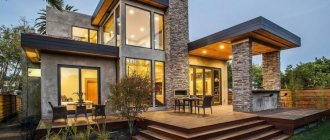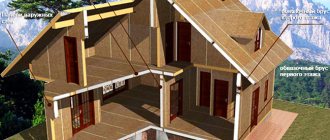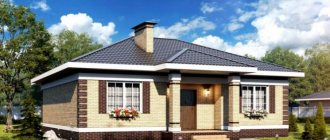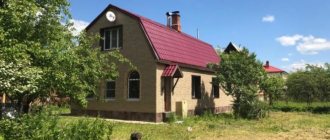This direction has come a long way of development and has finally freed itself from the limitations inherent in the traditional design of homes.
Nowadays, the European-style houses shown in the photo have a range of interpretations and are able to satisfy the needs of people with diverse preferences.
Distinctive features
The impetus for the emergence of the European style was the architecture of the Renaissance. The basic requirements were formed in the 15th century and were fundamental in the architecture of the next two centuries.
An important point in construction was proportions, as well as the symmetry of the arrangement of columns and niches in a strict order.
The styles that emerged subsequently (Baroque, Rococo, Classicism) also influenced the appearance of the buildings.
The buildings are erected using one of the best technologies - frame. Modern European-style houses are divided into several directions:
- Finnish;
- Canadian;
- German.
Frame technology has become successful as houses protect residents from high levels of humidity and low temperatures.
Houses made of timber in the European style have nothing superfluous: all rooms are used as efficiently as possible and for their intended purpose, and the number and square meters of corridors are minimal.
From Europe to Russia – borrowing and adapting technologies
Technologies are constantly being improved, this applies to different areas of industry, and the construction of houses does not remain on the sidelines. Over the past 10 years, Russian companies have not only adopted new experience, but also adapted it to our conditions.
Among the useful innovations, the appearance on sale of new materials for thermal insulation, caulking and other construction stages is noted.
- Finnish houses have taken root with us a long time ago, but if 15 years ago the kits were actually brought from neighboring Finland, now everything must be produced in the Russian Federation.
- Glued laminated timber , also invented by the Finns, has become a popular material for the construction of small country houses and houses for full year-round living.
- An American invention - GreenBord panels - is used for the rapid construction of not only one- and two-story buildings for individual use, but also cottages with 2-4 apartments and even more massive buildings with three to five floors.
- The Scandinavian gun carriage is becoming a frequent guest in private construction sites - its visual appeal, low thermal conductivity and environmental friendliness delight future homeowners.
- Modern materials - SIP panels, polystyrene foam non-flammable insulation, OSB and others are produced in large volumes at enterprises in the Russian Federation.
Although foreign technologies attract Russians, many of them are useless without adaptation to our conditions.
Thus, we do not use Green Board panels for a traditional frame house in the USA, but assemble hollow structures from them and fill them with foam concrete or foam gypsum. Finnish frame technologies have also taken root not quite in their original form - in our country, elements of maximum readiness are produced and used less often, preparation and installation often take place on site. Therefore, frame buildings in Russia are an average between the Finnish and Canadian-American versions.
Facade decoration
Strict lines, high ceilings, minimal decor - all this won the hearts of people. To decorate the outside of the building, facing brick or stone is used.
Depending on the material, the walls are plastered or painted, and then decorative details are attached to them:
- racks;
- crossbars;
- beams.
They have shades that contrast with the colors of the walls, which contributes to the creation of geometric patterns.
Also, wood protected with varnish can be used to decorate the facade of a European-style house. But today they more often resort to paints in brown or beige shades.The business card of the house is the facade
The European style of the house facade is open and unpretentious. Light colors of decoration, simple window slopes. Sometimes you can see greenery climbing right up the walls or flowers in pots on the windows.
The house can be clearly seen because the fences are kept low as a sign of trust in the surrounding world. Sometimes there is no fence, the lawn immediately turns into a pedestrian sidewalk or road.
If there is at least a small piece of land around the house, Europeans decorate it with plants. They require regular care so that the overall picture of the home is ideal.
Roof
The roof is made flat. But since this causes inconvenience when removing snow and during the thaw period, this technology is rarely used.
The materials used are metal tiles, copper and other coatings that protect the structure from excess moisture.
Why do Russians prefer foreign low-rise construction technologies?
Preference for everything foreign (forbidden in a certain period of history) is part of the Russian mentality, formed during the Iron Curtain. A later period only strengthened Russians in this opinion - high-quality and visually attractive goods came to the market from abroad. So it turned out that foreign technology is beautiful in itself.
Certain stereotypical views have emerged: the best household appliances are in Germany, shoes are in Italy, and wines and cheeses are in France. This trend has not bypassed the construction of residential buildings, including private development.
Over the past 10-15 years, construction and materials production technologies have been constantly improved, including in our country. But ordinary people still believe that a Finnish frame house is an excellent solution, and frame-panel housing construction using adapted Russian technology is unreliable and short-lived.
These stereotypes are not as difficult to debunk as it seems at first. In recent years, Russian construction companies have not failed to adopt experience and reproduce European house construction in our conditions.
Characteristic features of the interior
Features include:
Free layout. This item has become an important part of the interior design of the house.
Huge living space. Rooms with high ceilings, minimal walls and no curtains create a feeling of freedom.
A combination of technology and minimalism. There should be no clutter in the rooms. Any element of the interior is light and concise.Lighting
Large windows make the most of natural light. It's useful and economical. Artificial light is made multi-tiered. In addition to the main lamp (chandelier), peripheral lighting fixtures are provided on the ceiling. Wall sconces, floor lamps, LEDs built into the walls and ceiling.
Without being too keen on decorative elements in the interior, Europeans use each lamp not only as a light source, but also as a decoration.
Decoration of premises
Despite the restraint, the interior cannot do without decorations. Decor includes:
- houseplants;
- photographs in beautiful frames;
- bookshelves and racks;
- flowers in vases;
- candles;
- small figurines.
The area around the house
Even a small plot of land will help decorate and complement the house, and create the finishing touches to the landscape of the family nest. There is not and cannot be a single standard for design. All kinds of flower beds, trees, climbing plants, entwining arches at the entrance are equally popular.
A classic well-groomed lawn only at first glance seems to be the simplest and most unpretentious option. The only thing you won’t find among Europeans is garden crops at the front entrance to the house.
Color palette
European style in the interior of the house involves the use of pastel colors, mainly gray. Colors should create a spring mood, lightness and a feeling of freedom.
The walls in the rooms are combined with decorative elements and furniture. One of them may have a bright shade, and the rest are decorated with light wallpaper with an intricate pattern.
The direction worships pragmatism and versatility; great attention is paid to even the smallest elements.
- House 140 sq. m.: finished projects, tips on choosing the design and decoration of a home (125 photos)
- House 9 by 11: ready-made projects and optimal solutions for placing rooms. 130 photos of interior and exterior design ideas
- Blue curtains: review of popular shades, combination options, new designs
Decorating a home in European style is quite simple. And this is especially in demand among those who are attracted by inexpensive, yet simple solutions.
Interior decoration
European interior fashion looks restrained, but behind the external simplicity hides a careful selection of finishing materials. The texture of wood and stone is of great importance in decor, and the use of natural, environmentally friendly and high-quality (wear-resistant) materials is a long-standing trend. Some of the favorite ways to decorate the interior include the following options:
- Ceiling. If the owners want to add a touch of tradition to the interior, then decorative beams appear on the ceiling, a common detail in styles such as chalet and Mediterranean. In other cases, a suspended ceiling or a multi-level ceiling with lighting is installed.
In the blue and white living room Source lh4.googleusercontent.com
- Floor. For the living room and bedroom, parquet, parquet boards, and laminate are considered suitable flooring materials. In the bathroom, kitchen and pantry, natural stone, small format ceramic tiles, and porcelain tiles are suitable.
- Walls. For an accent wall, you can choose high quality wallpaper or wall panels, but most other walls are plastered and then painted. In rooms with high humidity, the walls are painted with moisture-resistant paint or tiles are laid.
Dining area Source rehouz.info
See also: Catalog of companies that specialize in completing unfinished houses
Photos of European-style houses
Help the project, share with friends

0
General information
Local developers also believe that in order to improve the thermal insulation characteristics, it is enough to add insulation, approximately 10 to 15 cm, and decorate the surface of the walls and the roof of the house with it. in fact, investing in such thermal insulation of a house does not justify the result obtained. It is necessary to take accurate measurements and carry out calculations that help to find out exactly what the thickness of the insulation layer should be. Even in a country with less severe climatic conditions, it is placed on the surface of the walls at 0.3 meters, and on the roof even 0.4 meters.
Please note that in the European Union, passive house building standards apply to houses that are just being built. From 2021, such standards will apply to other European buildings.
By the way, heating in a private house (cottage) will be quite expensive for Europeans. The reason for this will be the high cost of energy carriers. Anyone who wants to build a house will initially think through an insulation plan, turning known energy-saving technologies into reality. The remaining buildings are being insulated gradually, and they are undergoing systematic renovation.
What is used to build houses in Western Europe
To build cottages, you definitely need some experience. For example, in Germany most of the houses are built of stone. And, nevertheless, “warm ceramics” is considered the most popular material for European countries. But construction using monolithic technology, the use of aerated concrete and sand-lime brick is in much less demand. The technology for constructing frame buildings has been worked out 100 out of 100%. But these types of structures were loved only by residents of Finland and Norway. In such countries they are already ready to abandon the usual houses made of stone. The reason for this may be the material itself and its price. Since Finland is very rich in forests, the wood processing industry makes it possible to build frame buildings, which are cheaper than houses made of stone. In Germany they build according to old traditions, and industry is developing well here, and therefore there is no need to abandon the use of bricks.
Most of the Russian craftsmen who traveled to Europe to earn money in construction work shared concepts on the construction of buildings in countries abroad. It turned out that even in Germany they use a completely different approach to building a house. If in Russia it is believed that laying from 5 to 9 cubic meters of blocks, using 8 to 16 square meters of brick for cladding is correct, then it turned out that German builders use completely different standards. For them, the following norms are considered correct - from 6 to 8 square meters of facing masonry and from 2 to 3 cubic meters of blocks. Construction types of organizations are constantly subject to inspections by government agencies. If he receives a complaint against the developer, he will be deprived of his license. The law will support the owner of the house being built. a situation like “the craftsmen deceived me,” that is, they built it poorly and took the money, you can’t get away with it.
What type of foundation is in demand in European countries?
You already roughly understand what kind of houses are built in Europe, but it’s worth considering the foundation separately. In most cases, slabs are poured because they serve as a floor. Basements are made extremely rarely.
Preparation for installation of the ceiling is carried out using the following technologies:
- The sand cushion compacts well.
- The prepared mixture should be reinforced in two layers.
- Concrete is poured.
The technological process is carried out under the supervision of a master carefully according to the developed architectural project. You should definitely make “squares” of concrete for testing to check the quality of the brand. By the way, all workers in Germany are responsible for their work, which is why only certified specialists can carry out the work of masons. You can do the construction yourself, but in this case the responsibility will lie with the builder himself.
What materials are used in building a house?
Before starting construction, you should think about how to landscape the area, the availability of communications, and access routes. As often happens in the Russian Federation, when a site after a visit from construction equipment looks more like a tank track. In Germany, 70 to 80% of buildings are made of polished ceramics. In this case, the masonry will be done using an adhesive composition. Houses are built much less frequently from aerated concrete. Utility extensions, as well as walls, are made of silicate bricks, which are connected to each other using an adhesive composition. Also, only the first row of blocks should be laid on the mortar, and finishing on the outside is done using clinker bricks.
For houses of old housing stock, a wet facade is made, which is then insulated using polystyrene foam. Even in European countries they use PPU foam glue, which is required for planting blocks. For example, the wall of a frame house in Germany consists of powerful wooden posts with a cross-section of 20*5 cm. A thermal insulation layer with a thickness of 0.2 meters is laid between them. The outside of the racks is sheathed with sheets of plasterboard, and the inside is finished. Under the future layer of plaster from the outside of the buildings, an additional 0.15 meters of polystyrene foam is applied. Thus, the total thickness of thermal insulation is 0.35 meters.
The following are also actively used in construction:
- Roof trusses.
- Glued I-beams.
- Timber (glulam and LVL).
Even at the construction site, they use components that are made in advance at the factory. This will guarantee perfect construction quality.
Old story in a new reading
Having given preference to European design, after the renovation the apartment owner will not have the use of mossy classics, but a fresh look at traditional things. A voluminous, bright room conducive to relaxation can become a magnet, thanks to which all family members strive to get home as soon as possible after a working day. An apartment, decorated in the chosen style, is ready to hospitably open its doors to welcome visitors and envelop those who live inside its walls in a cloud of calm comfort.
Portugal – stone house
In fact, this building is not a modern work; the house was built in 1974. The architects not only created a unique structure, but also saved a significant amount of money, since they built walls only between two huge boulders. Everything in this house is unusual, from the facade to the interior. Asymmetry can be seen everywhere, both in the structure of the roof and in the location of the windows.
Related article: Top 5 mystical attractions in Europe.
For fans of fairy-tale places or lost worlds, before the existence of a developed civilization, such a house is just a dream. It seems that the internal design should be very simple and devoid of any frills, but in fact, there is everything you need and even more. The interior of the two-story house is very natural and cozy. Wooden beams, stair balusters, whole tree trunks, cozy furniture, a fireplace and even a swimming pool - all this creates the atmosphere of a comfortable cave.
Cave house interior
To see Stone House, go to Guemaraes, Portugal.
Elegant bedroom for complete relaxation
European style is great for creating a relaxed, relaxing space, which is the bedroom. All design techniques are appropriate here:
- calm colors;
- parquet flooring;
- voluminous quilted upholstery of the headboard, armchairs, bedside bench, toilet ottoman;
- a handmade rug highlighting the center of the room;
- furniture made of wood of noble shapes;
- silk lampshades giving a subdued romantic light.
Inside the bedroom, nothing should interfere with proper rest, so decorative accents (mirrors, vases, framed photographs) are used in doses.
Prague - the story of a couple of two houses frozen in dance
This is exactly what two funny buildings look like from the outside, which even have names - Ginger and Fred. The famous American acting duet Ginger Rogers and her dance partner, Fred Astaire, formed the basis of the “plot” depicted by two towers - office buildings.
Houses frozen in a graceful dance
The first president of the Czech Republic personally supervised the creation of this architectural creation, a joint work of Canadian and Croatian architects. The building is made in the style of deconstructivism, which clearly distinguishes it from the background of the historical buildings of the city.
Related article: Getting to know Riga or love at first sight
One tower is made in a more austere style - in the form of a cylinder, widened towards the top, which makes it look like a strong man next to the second, elegant and fragile glass tower. The ginger in this ensemble is made in the form of a tower, narrowed at the “waist” and widened towards the bottom, like a dancer’s skirt fluttering in the wind.
French restaurant Perle de Paris
The Pearl of Prague is the name of the French restaurant on the roof of the building, where you can taste excellent dishes and enjoy a breathtaking view of the city.
European living room: warm classic, created for communication
The living room, as the main room in the house, more than other rooms meets the principles of European style design. It is not painted with age-appropriate details like a child’s room, it does not carry notes of intimacy like a bedroom, and it should not be practical to clean like a bathroom. But it is in this room that the purity of style is manifested: decoration, furniture, and accessories are selected very precisely. The result is a bright, open space that offers the occupants of the home maximum comfort.
In the center of the living room there is a coffee table, which is surrounded on three sides by sofa groups, armchairs, and side ottomans. The fourth side is given to the dominant vertical element: a fireplace, television equipment, a collection of paintings, i.e. visual accent of the entire composition. Upholstered furniture stands freely relative to walls and windows, providing a person with unhindered movement. The arrangement of the seats is often diagonal.
Kunsthaus in Austria
The museum-gallery in the heart of Austria is a huge media installation covering an area of 900 square meters. meters. To create such an unusual facade, a special BIX technology was used. This cutting-edge idea was a great way to decorate a contemporary art museum in the most impressive way.
The unearthly façade of the building amazes the imagination with its shapes
The project was completed by 2003 and became one of the participants in the European Capital of Culture program. The unique feature lies in the elements of the building's façade. They are luminous rings built into blue plastic panels, and they are controlled using a special computer program that allows you to set the glow power, its color and other modes that you can see with your own eyes.
Take a fascinating tour of the museum, wander its halls and explore contemporary art
From above, against the general background of the city, the structure looks very unusual, like some kind of unearthly object or a giant space insect from another galaxy. You can visit the Kunsthaus Museum every day from 10:00 to 17:00, except weekends. Adult admission costs $10.
Decor elements
The main design rule is to observe minimalism and restraint, elegance and discreetness.
Overloading rooms with numerous decorative elements is not necessary or even appropriate.
To decorate a room, you can use ordinary items: stands, lamps, holders, paintings, etc.
Previous architectural movements and styles
In the middle of the 1st millennium, around the 10th-12th centuries, a new bright direction appeared in the design and construction of urban structures. This is the so-called Romanesque style, which had a significant influence on the formation of the ideas of all world art of that time. It is characteristic primarily of church architecture - temple buildings, monastery complexes. Distinctive features of buildings made in this style: – influence on the architecture of the features of ancient Roman architecture, expressed in the use of vaults and various arches; – simplicity of silhouette and exterior decoration; – the strength and solidity of buildings, which are given to them by thick walls with narrow openings for windows and various portals.
Most of the buildings built at this time were fortresses. These included castles of noble and wealthy people, churches, and monasteries. The main structure in these defensive complexes was a tower - a donjon, around which other structures were located.
Later, in medieval Europe, until about the end of the 15th century, Gothic took a dominant role. In this style, the arches are already strongly pointed, and the tall towers, but with a small base area, are directed upward. The windows are lancet, with stained glass. In Gothic style, great importance is attached to carved details for decorating facades - archivolts, tympanums, whimpers.
A great impetus for the further development of all architecture in Europe was the architecture of the Renaissance, which raised the social status and role of the master designing buildings. The basic principles of this style were formulated at the beginning of the 15th century and were fundamental for another two centuries. The proportions of the building, its symmetry relative to one or several axes, and the strict order of arrangement of columns, pilasters, and niches were of great importance in the design. The appearance and development in urban planning of such well-known styles as Baroque, Rococo and Classicism had a huge influence on the formation of the appearance of the European house.
