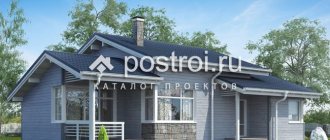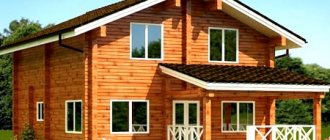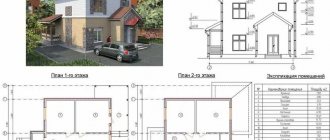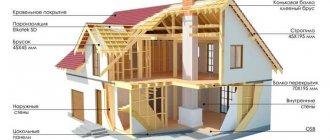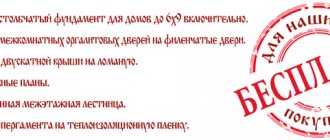Ready-made projects of rectangular houses 7 by 12
Projects of houses 7 by 12 provide the construction of cottages with a total area of 84 to 300 m2, depending on the number of floors, the presence of basements and semi-basements.
Left-click on the photo you like in the catalog, go to the page with a detailed description of the project, the average cost of its construction, with images of facades and floor planning diagrams.
You can clarify the details and the possibility of adjusting the drawings using the site’s internal chat, which provides communication not only with design companies, but also with construction contractors. Thus, it is possible to determine the preliminary price of building a narrow house even before purchasing design documentation.
Features of 7 by 12 house projects
House designs of 7 by 12 can be used for the construction of buildings for seasonal and permanent residence. By increasing the number of floors, the total area of the cottage increases.
The rectangular shape of the building has a number of significant advantages, such houses:
- suitable for areas of different geometric shapes;
- economical in construction and subsequent operation;
- have a reduced risk of errors during installation work;
- Suitable for any style.
In the catalog of our website you will find projects made in different architectural directions - from strict classics to modern modern and high-tech.
Houses 7 by 12 can be built from brick, wood, concrete and any other materials, the use of which is determined by the design features of the object. A one-story house with an attic, comparable in area to a two-story building, has the same dimensions, but is much cheaper. Rational use of the under-roof space increases the cost of construction estimates by no more than 15–20 percent, and therefore such architectural and planning solutions are in great demand.
Special offers for the construction of two-story frame houses
Our company has many years of experience in house construction; our builders build truly environmentally friendly, warm and cozy frame-panel houses. Such buildings do not require the use of heavy equipment at all; construction is carried out in the shortest possible time. The choice of finishing materials for housing is unlimited. Large two-story houses can be decorated with facade finishing in the form of stone, brick, or opt for an inexpensive imitation of timber or logs, choose a variety of roofing materials, or decorate the terrace and balcony with beautiful decoration.
Choosing a 7 by 12 house project
In order not to waste a lot of time viewing all the projects of houses 7 by 12, including those that are absolutely not suitable for you, use the special menus located at the top and on the left side of the screen. By setting certain search criteria, you will be able to see only those works that match the request:
- by area;
- number of floors, rooms, entrances;
- the presence of a garage, bathhouse, swimming pool;
- installation of bay windows, balconies, terraces and other positions.
The more options you check, the more accurate the output of the corresponding design work will be. It should also be understood that making changes to the structural part of the project is impossible, or is associated with recalculation of structures, and as a result, the costs are not only financial, but also time. But adjustments to the layout or finishing of facades and premises are most often made free of charge and completed in a short time.
Projects of houses and cottages 7 by 12 - prices from 11,500 rubles.
| Projects of houses and cottages 7 by 12 | Prices |
| House project "DO-107" with an attic | 17,400 rub. |
| Project of a two-story house “K-156” | 16,400 rub. |
| House project “House project “House in delphinium 4″ with attic” with attic | RUB 29,700 |
| House project "G8a - Triple garage" with attic | 11,500 rub. |
| House project "G3a - Triple garage" with attic | 11,500 rub. |
| House project "Attache (E-132)" with an attic | 33,000 rub. |
| House project "Lira (E-126)" with an attic | 33,000 rub. |
| Project of a two-story house “K-103” | RUB 20,200 |
| House project "Dario (E-1013)" with attic | 33,000 rub. |
| Project of a two-story house “Pirit (E-411)” | 33,000 rub. |
House project "Demyansk"
House 6 by 11 with an attic. Assembly on site - from 15 days
Calculate cost House projects
Log house for shrinkage Beam 150x100mm - 474,000 rubles Beam 150x150mm - 510,000 rubles Beam 150x200mm - 618,000 rubles Turnkey house Beam 150x100mm - 715,000 rubles Beam 150x150mm - 754,000 rubles Beam 15 0Х200mm — 850,000 rub.
*any additions and changes in layout and configuration can be made to our standard projects.
- Turnkey timber house
- Log house made of timber "for shrinkage"
| Strapping row | Edged timber with natural humidity - 150x150mm (1 row). It is laid on a foundation with a roofing felt lining. |
| Lags | Edged timber with natural humidity - 150x100mm in increments of 0.9m. Skull bars are attached to the joists - 40x50mm for installing the subfloor. |
| Subfloor | Edged board of natural humidity - 20x150mm , installed on skull blocks |
| Log house | Profiled timber with natural humidity |
| Partitions | Profiled timber with natural humidity |
| Assembling a log house | For metal dowels (nails 200mm) |
| Connecting corners | "Half a beam" |
| Floor beams | Edged board with natural humidity - 150x100mm in increments of 0.9m |
| Rafters | Edged board with natural humidity - 150x50mm in increments of 0.9m |
| Ceiling height | 1st floor - 2.45m (18 crowns of timber), attic floor - 2.35m |
| Pediments | Frame made of edged boards of natural moisture - 100x40mm, external finishing - coniferous lining of natural moisture |
| Cornices | Cornices, skylights and corners of the house are sheathed with coniferous lining of natural humidity |
| Lathing | Edged board with natural humidity - 20x150mm in increments of 0.3m |
| Roof | Ondulin to choose from (red, brown, green) |
| Finish floor | Kiln dry tongue and groove floorboard – 36mm |
| Insulation | Mineral wool “URSA” – 100mm (floor, ceiling, attic floor) |
| Vapor barrier | Ondutis R70 and Ondutis A100 |
| Window | Wooden with double glazing - 1.2x1m (with fittings) |
| Doors | Wooden paneled – 2x0.8m (with fittings) |
| Ladder | Wooden with railings and carved balusters |
| Ceilings | Coniferous lining of chamber drying |
| Attic floor | The frame is made of edged boards of natural moisture - 100x40mm (post and crossbar). Interior finishing of walls and partitions: softwood lining (grade B) |
| Free shipping | Moscow – 100 km from the Moscow Ring Road (hereinafter – 65 rubles/km) St. Petersburg – 100 km from the Ring Road (hereinafter – 65 rubles/km) Pestovo – 500 km (hereinafter – 65 rubles/km) |
| Foundation | Not included in the base price |
Additionally you can order:
- Foundation concrete blocks - 1,000 rubles/pedestal
- screw piles - from RUB 3,500/pile
- reinforced concrete piles – from RUB 5,500/pile
- tape - from 4,500 rubles/page meter
- monolithic slab – from 4,500 rub/m2
Do you want to change something in the configuration, size or layout? We will create your individual project
- call: 8,, +7 (926) 340-96-74
- write: [email protected]
| Strapping row | Edged timber with natural humidity - 150x150mm (1 row). It is laid on a foundation with a roofing felt lining. |
| Lags | Edged timber with natural humidity - 150x100mm in increments of 0.9m. Skull bars are attached to the joists - 40x50mm for installing the subfloor. |
| Subfloor | Edged board of natural humidity - 20x150mm , installed on skull blocks |
| Log house | Profiled timber with natural humidity |
| Partitions | Profiled timber with natural humidity |
| Assembling a log house | For metal dowels (nails 200mm) |
| Connecting corners | "Half a beam" |
| Floor beams | Edged board with natural humidity - 150x100mm in increments of 0.9m |
| Rafters | Edged board with natural humidity - 150x50mm in increments of 0.9m |
| Ceiling height | 18 crowns of timber |
| Pediments | Frame made of edged boards of natural moisture - 100x40mm, external finishing - coniferous lining of natural moisture |
| Cornices | Cornices, skylights and corners of the house are sheathed with coniferous lining of natural humidity |
| Lathing | Edged board with natural humidity - 20x150mm in increments of 0.3m |
| Roof | Ondulin to choose from (red, brown, green) |
| Attic floor | The frame is made of edged boards of natural moisture - 100x40mm (post and crossbar). |
| Free shipping | Moscow – 100 km from the Moscow Ring Road (hereinafter – 65 rubles/km) St. Petersburg – 100 km from the Ring Road (hereinafter – 65 rubles/km) Pestovo – 500 km (hereinafter – 65 rubles/km) |
| Foundation | Not included in the base price |
Additionally you can order:
- Foundation concrete blocks - 1,000 rubles/pedestal
- screw piles - from RUB 3,500/pile
- reinforced concrete piles – from RUB 5,500/pile
- tape - from 4,500 rubles/page meter
- monolithic slab – from 4,500 rub/m2
Do you want to change something in the configuration, size or layout? We will create your individual project
- call: 8,, +7 (926) 340-96-74
- write: [email protected]
The peculiarity of the 6 by 11 house is its elongated silhouette. This solution allows the building to be located along a short border of the site, which is especially convenient if it is long and narrow. The façade is decorated with two terraces and a bay window. The house design provides two exits, one of which, from the kitchen, can be used for household purposes.
The house has two bedrooms, a kitchen-dining room of 16 square meters, a separate furnace room, and a spacious bathroom where you can install a shower. Entering, we find ourselves in a vestibule-hallway with three doors - the furnace room, the bathroom and the living room. The latter with a bay window is the geographical center of the building: from here we go up the stairs to the attic and go to the kitchen. The staircase is installed in the corner, so it visually takes up minimal space.
The 6 by 11 house with an attic has a spacious hall upstairs. It can serve as a second living room. Thanks to the large number of windows, including in the auxiliary rooms, the building is very light.
Similar projects:
PROJECT "KAZAN"
House 6 x 10
Shrinkable - from RUR 379,000 Turnkey - from RUR 776,000
More about the project
SUZDAL PROJECT
House 7 x 7
For shrinkage - 387,000 rub. Turnkey - 568,000 rub.
More about the project
VORONEZH PROJECT
House 7 x 7 (1.5 floors)
For shrinkage - from RUB 522,000 Turnkey - from RUB 895,000
More about the project
