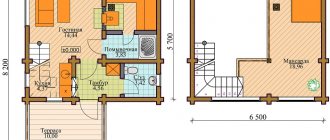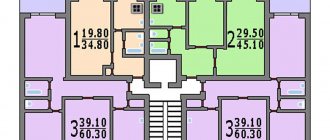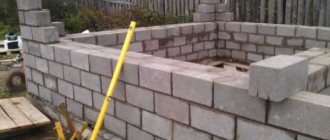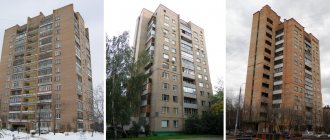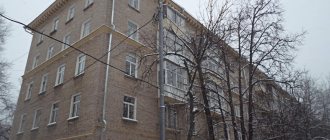Speaking about the architectural justification for choosing a multi-storey private building, it should be noted that a private 3-storey building can be divided into several types. This could be a building with full floors, a basement level, or a two-story cottage with an attic. Each of the project options differs in the principles of organizing interior spaces, functionality, level of comfort and construction costs.
Advantages of building a private 3-story house
Most people who decide on a future housing project want to get an individual architecture for the building. This is more of a psychological moment to express yourself and be different from others. Like any type of private building, a 3-story house has its advantages:
- Saving land area - thanks to the rational distribution of floors, you can build a spacious, free cottage on a limited area.
- Saving on interfloor insulation - in a multi-level house, warm air will always rise upward, which will allow heat to be retained on the top floor.
- Wide possibilities for stylizing an architectural project - a private 3-storey house can use various structures, columns, terraces, which significantly affects the beauty of the exterior.
- Functionality - a large area of internal space allows the house to accommodate many guests, relatives, or be intended for multiple generations.
Of course, you need to be prepared for significant costs for laying a reinforced foundation and the cost of finishing the rooms. But even with this disadvantage, the cost of building a multi-story cottage will be lower than a large one-story one.
Shopping center building project
Andrey25
December 7, 2020
- 80
8 266
The project included the development of architectural, design, organizational and technological solutions for the construction of a shopping center building in Barnaul. The following tasks were solved: the design of architectural, planning and structural solutions of the building was completed; calculations of the building's structural elements were carried out; composition revealed
Project drawings / Architectural. Public buildings
Features of three-story houses
Among all the highlighted advantages, I would like to pay initial attention to the variety of exterior options. Architects simply amaze future residents with non-standard projects, in which every square meter has a logical completeness.
A striking example of outstanding projects is a private 3-storey house from ASWA architects. The country cottage is located among the mountains of the northern province of Thailand, where inimitable horizons open up. The residential building can be described as a sculptural masterpiece, the shape of which is impossible not to remember.
The concrete boxes have the same dimensions of 6.6x6.6 meters with a height of 3.45 m. Each of the living areas is folded like a construction set and shifted on top of each other. The protruding parts highlight the artificial wood cladding of the façade. The lightness of the building is given by the gypsum-cement finishing of the first floor, which is more reminiscent of the basement level.
The blocks have functional areas for living and recreation. The first floor is intended for a living room and storage room, the second for a study, and on the third there is a bedroom with impeccable panoramic glazing. For ease of movement between floors, wooden stairs are provided that do not limit the area of the premises.
The peculiarity of this project is the presence of an overlapping part of the first floor. On this square, the architects decided to create a Thai paradise and built a compact terrace with a jacuzzi. Thanks to the rational use of the available space, the cottage becomes comfortable, convenient, with various functional rooms. At first glance, a residential area of 6.6x6.6 meters may seem limited, but the proper placement of each element and room neutralizes this factor.
In addition, a private 3-storey house fully meets the need for electricity through the installation of solar panels.
Advice! For large houses with several floors, it is imperative to use alternative energy sources and efficient heating systems. This will reduce the utility costs needed to maintain a large living space.
| Architects | ASWA |
| Square | 135.0 m2 |
| Photo | Skyground |
Projects of four-story houses
| Share Favorites0 Comparison0 |
This section of the site presents projects of four-story houses
Square
up to 150 m2150-250 m2250-400 m2from 400 m2All
Material
Brick 71 Foam concrete 28 Wood 3 Monolithic 2 Ceramic blocks 17 Timber 2 Log 1 Stone 101
Peculiarities
Houses with a garage 57 For narrow plots 9 With a flat roof 5 Cottages with a swimming pool 41 With a sauna 77 With a terrace 86 With 3 bedrooms 6 With 5 bedrooms 27 With 4 bedrooms 22 With a boiler room 102 With a bedroom on the 1st floor 81 With 2 bedrooms on the 1st floor 24 With 2 bathrooms 7 With 3 bathrooms 19 With a gym 42 With second light 34C 3 bedrooms on the 1st floor 6 With winter garden 19
Dimensions
8x10 19x9 110x12 511x11 111x12 4Small 1
Style
In English style 1In modern style 6In classical style 2In European style 7
Type
Townhouses and semi-detached houses 2Mansions 20Country houses 104
Reset filters
Advanced Search
There are 104 projects in this category.
Sorting:
- Square
- Price
- Rating
- Novelty
- Comments
- Sales
M-202-1K
M-202-1K project of a three-story brick house with a base measuring 11 by 11
| 213 m2 | 10.9 x 10.8 m |
| RUB 33,000 |
E-531-1P
E-531-1P project of a three-story aerated concrete house with a basement and attic measuring 15 by 22
| 531.4 m2 | 15.5 x 21.8 m |
| 60,000 rub. |
E-341-1P
E-341-1P project of a three-story house made of foam concrete with a basement and attic measuring 19 by 15
| 341.1 m2 | 19.2 x 14.9 m |
| 45,000 rub. |
A-497-1K
A-497-1K project of a three-story brick house with a basement and attic measuring 16 by 16
| 497 m2 | 15.5 x 15.9 m |
| RUB 28,500 |
W-406-2K
W-406-2K project of a three-story brick house with a basement and attic measuring 14 by 14
| 406.3 m2 | 13.6 x 13.7 m |
| RUB 37,100 |
A-510-1P
A-510-1P project of a three-story aerated concrete house with a basement and attic and a garage measuring 20 by 16
| 509.9 m2 | 20.1 x 15.7 m |
| RUB 32,775 |
R-223-1K
R-223-1K project of a three-story brick cottage with a basement and a garage measuring 13 by 13
| 223 m2 | 12.5 x 13.3 m |
| RUB 38,000 |
E-605-1K
E-605-1K project of a three-story brick house with a basement and attic measuring 11 by 20
| 644 m2 | 10.5 x 19.6 m |
| RUB 37,000 |
S-710-1K
S-710-1K project of a three-story brick house with a basement and attic and a garage measuring 21 by 16
| 871.9 m2 | 21 x 15.9 m |
| RUB 63,945 |
U-1305-1M
U-1305-1M project of a three-story monolithic house with a basement and a garage measuring 25 by 29
| 1304.98 m2 | 25.1 x 28.6 m |
| RUB 250,000 |
U-293-1P
U-293-1P project of a three-story house made of foam blocks with a basement and attic measuring 12 by 10
| 293.94 m2 | 12 x 10 m |
| RUB 38,000 |
U-446-1K
U-446-1K project of a three-story brick house with a basement and attic and a garage measuring 24 by 14
| 445.75 m2 | 24.4 x 14.3 m |
| 50,000 rub. |
A-461-1K
A-461-1K project of a three-story brick house with a basement and attic measuring 19 by 17
| 462 m2 | 18.5 x 17.1 m |
| RUR 26,315 |
U-329-1P
U-329-1P project of a three-story house made of foam concrete with a basement and attic measuring 14 by 12
| 329.65 m2 | 13.9 x 12.3 m |
| 40,000 rub. |
U-503-1K
U-503-1K project of a three-story brick house with a basement and attic measuring 13 by 16
| 503 m2 | 13 x 15.6 m |
| 60,000 rub. |
U-411-1P
U-411-1P project of a three-story aerated concrete house with a basement and attic measuring 17 by 16
| 410.86 m2 | 16.9 x 16.4 m |
| 50,000 rub. |
S-1080-1K
S-1080-1K project of a three-story brick house with a basement and attic measuring 35 by 18
| 1080.4 m2 | 34.5 x 18 m |
| RUB 95,700 |
G-509-1P
G-509-1P project of a three-story aerated concrete house with a basement and attic measuring 14 by 13
| 508.9 m2 | 14.4 x 13.1 m |
| RUB 94,800 |
U-361-1P
U-361-1P project of a three-story aerated concrete house with a basement and attic measuring 15 by 12
| 361.74 m2 | 14.7 x 11.6 m |
| RUB 38,000 |
U-656-1P
U-656-1P project of a three-story aerated concrete house with a basement and attic measuring 17 by 16
| 656.92 m2 | 17 x 16 m |
| 65,000 rub. |
U-354-1P
U-354-1P project of a three-story aerated concrete cottage with a basement and attic and a garage measuring 11 by 12
| 354.91 m2 | 10.7 x 12.1 m |
| 45,000 rub. |
V-392-1P
V-392-1P project of a three-story aerated concrete house with a basement and attic measuring 13 by 13
| 391.59 m2 | 13 x 13.3 m |
| 45,000 rub. |
U-576-1K
U-576-1K project of a three-story brick house with a basement and attic measuring 15 by 28
| 576.71 m2 | 14.8 x 27.5 m |
| 50,000 rub. |
U-447-1P
U-447-1P project of a three-story aerated concrete house with a basement and attic measuring 14 by 14
| 447 m2 | 13.6 x 14.3 m |
| 45,000 rub. |
M-780-1K
M-780-1K project of a three-story brick house with a basement and attic and a garage measuring 20 by 20
| 780 m2 | 20.5 x 20.5 m |
| 55,000 rub. |
W-482-1K
W-482-1K project of a three-story brick house with a basement and attic and a garage measuring 14 by 17
| 482.8 m2 | 14.2 x 17.5 m |
| RUB 40,300 |
W-439-1K
W-439-1K project of a three-story brick house with a basement and attic and a garage measuring 19 by 18
| 439.4 m2 | 19.4 x 17.9 m |
| RUB 40,300 |
U-519-1P
U-519-1P project of a three-story aerated concrete house with a basement and attic measuring 13 by 16
| 519.19 m2 | 13.1 x 16 m |
| 55,000 rub. |
V-233-1P
V-233-1P project of a three-story aerated concrete house with a basement and attic measuring 8 by 10
| 233.74 m2 | 8 x 10.4 m |
| RUB 38,000 |
G-358-1P
G-358-1P project of a three-story cottage made of aerated concrete with a basement and attic measuring 16 by 12
| 358.51 m2 | 16.4 x 12.3 m |
| RUB 59,100 |
22003794379536243735375837602791098344835273607361632203318312231443210282428672881291630013054247025022547255825802594
| 105.64 m2 | |
| Box 4.6 million Warm contour 5.4 million White box | |
| More details | |
| 122.73 m2 | |
| Box 7.3 million Warm contour 8.2 million White box | |
| More details | |
| 115.97 m2 | |
| Box 7 million Warm contour 7.9 million White box | |
| More details | |
| 216.47 m2 | |
| Box 11.8 million Warm contour 12.9 million White box | |
| More details | |
| 18 m2 | |
| Warm contour 1.65 million | |
| More details | |
| 128 m2 | |
| Warm contour 6.85 million | |
| More details | |
| 43.48 m2 | |
| Warm contour 3.7 million | |
| More details | |
| 381.58 m2 | |
| Warm contour 19.8 million | |
| More details | |
| 51 m2 | |
| Warm contour 4.5 million | |
| More details | |
Previous Next
House projects Brick Foam concrete Wooden
Single-storey Double-storey With basement With attic
For narrow areas Houses with a garage With a flat roof
With discounts
New projects
Payment options:
| by card | according to account |
About the company About us Advertising in the catalog News Articles
Three room house layout
Such housing can easily accommodate a family of three. It is necessary to equip two bedrooms and a living room.
From the hallway you can provide three exits at once: to the kitchen, to the bathroom and to the living room. Thus, the living room will be a passage room and from it you can access two bedrooms.
A 3-room house should have:
- corridor;
- hall;
- two bedrooms;
- kitchen;
- bathroom;
- vestibule.
If desired, a veranda or an additional porch with access from the kitchen can be built.
An example of the layout of a house consisting of three living rooms Source yurlkink.ru
Several examples of successful house layouts
An example of the layout of a one-bedroom house Source certy.ru
Original house layout with a round living room Source ecoteploiso.ru
Layout of a house where the living room, kitchen and dining room are combined Source centermira.ru
Layout of a two-bedroom house Source roomester.ru
Layout of a large house with a terrace Source sitysun.ru
Example of second floor layout Source tech.smart-wood.lv
Department store building in Klintsy
rihhansu
December 19, 2013
- 100
8 463
Graduation project. Contains RPZ and drawings: general improvement plan, relief organization diagram, site layout plan; feasibility study for flooring options; object construction plan; technological graph, network model, LPD, graph of labor intensity distribution over time; technological map for installing floors from
Project drawings / Architectural. Public buildings
Low maintainability of flat roofs
sv2321FORUMHOUSE user
I have a house with a flat roof. Waterproofing - membrane. I'm struggling with the roof. As they say, water will always find a hole. I like the flat roof, but I think I’ll give it up and convert it to a pitched roof, although I’ll have to change the entire architecture of the house. And that's why:
- There is no absolute guarantee that all joints of a flat roof will be airtight. Enough microcrack and off we go. If there is a slope, then small defects are not critical;
- Snow lingers on a flat roof. He's melting. Water fills microcracks. It was frosty at night. The water is frozen. With frequent daily freeze-thaw cycles, microcracks enlarge and then rupture. They are getting bigger. The pitched roof has no welded areas and there is nothing to tear there. In the worst case scenario, a small temporary leak will appear without progressive consequences. It is easy to find and repair;
- The most unpleasant thing. On a flat roof, you will never know exactly where the defect occurred. There is a leak in one place, and water is dripping from the ceiling in another. The craftsmen will come, check the joints and find one of the defects, but the rest will remain. If the roof is inverted or loaded with gravel, then defect detection is an even bigger problem.
According to the user, the optimal roof for our climate is pitched. The angles of the slopes compensate for the crooked hands of the builders and changes in the properties of materials over time, and the overhangs protect the walls and finishing from precipitation.
So, fifth - low maintainability . The quality of a flat roof is greatly influenced by the human factor.
If a pitched roof with a cold attic is leaking, then finding and repairing the defective area is not difficult. As a last resort, you can dismantle the coating and perform local repairs or get to the problem area from the inside. In the case of a flat roof, finding a leak and repairing it becomes more difficult due to the complex “pie”. Many layers in the structure, especially in the so-called. "green roof". Presence of concrete screed, etc.
Layout of a house with an attic
A house with an attic floor is a budget option for creating additional usable space. As a rule, bedrooms and offices, as well as children's rooms, are equipped in the attic. Relative privacy and a beautiful view from the window are advantages over other rooms.
To maintain a comfortable temperature in winter, the walls and ceiling must be additionally insulated. A large window will provide good lighting. When the presence of an attic is planned in advance, all communications are brought there during the construction of the house.
If there is an attic, but there is no need to use it as a living area, you can arrange a workshop there or use it as a storage room.
An example of the layout of a house with an attic Source sovas.ru
What is a blocked residential building?
Blocked houses are buildings where residential cells-blocks are located in rows under one roof, have common end walls between the blocks and individual exits from each apartment.
Blocked houses can contain from one to three floors and contain one or more apartment blocks (indivisible elements).
These buildings resemble private residential buildings, only they have a smaller adjacent area on which a flowerbed or vegetable garden can be laid out.
Fire station project
sergeeff85
February 19, 2020
- 0
3 802
The structural design is a frame building with hanging panels. Spatial rigidity and stability are ensured by the joint work of columns and horizontal disks of floors and beams. The hard disk is formed by anchoring the slabs together, the outer slabs with beams, and then sealing the seams with concrete. Foundations – columnar prefabricated reinforced concrete
Project drawings / Architectural. Public buildings
Lyceum for 22 classes with a sports bias
Max
April 2, 2011
- 80
9 750
Thesis project with calculations and drawings. The facility consists of a complex of buildings interconnected. Main school building, gym, swimming pool. The educational building is a three-story building with a basement. The gym is a one-story, single-bay building. The swimming pool is a circular building covered with a dome.
Architectural. Public buildings / Schools and kindergartens
SPORTS COMPLEX BUILDING
gelena55
August 5, 2020
- 0
3 111
Thesis project with drawings and calculations. The sports complex is intended for leisure and exercise of sports groups and clubs in rhythmic gymnastics, volleyball, basketball, health groups, etc. In addition, there will be space for locker rooms, administrative staff, coaching staff, cafeteria and maintenance staff. Number of floors
Project drawings / Architectural. Public buildings



