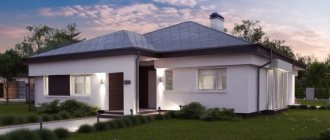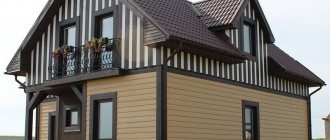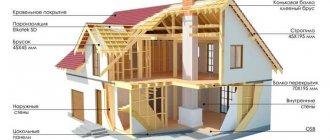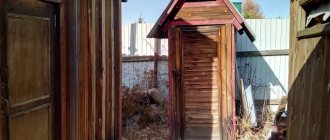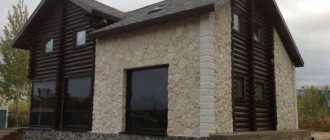Building a house near a pond - what difficulties may arise?
This kind of proximity to water can “flow out” sideways in the spring.
Therefore, it is important to carefully weigh everything and resort to the services of professionals so that you can confidently talk about your home as a “fortress”. First of all, the actual choice of a building site should be made when the groundwater level is at its maximum in a given area. It is worth finding out how often such “peaks” of water spills occur. In addition, it is necessary to take into account the requirements of the Water Code, which determines the size of the water protection zone. You can build your own house near the river only if an easement is issued for the use of this site. Such a water protection zone can reach 200 meters, while the future owner does not have the right to determine “his” fragment of the river, or to build a fence near the shore that would prevent direct access to the water.
Directly when creating a house project on the river bank, it is necessary to take into account many factors, including:
- increased air humidity;
- close level of groundwater;
- the likelihood of flooding during spring river floods.
All these points influence the choice of foundation, technology for building a house near a pond, and materials for construction.
Often such coastal areas have an uneven surface in the form of a slope towards the coastal line. This can not only complicate the site preparation process, but also affect the type of foundation for the building. But it is worth noting that it is precisely these terrain properties (a large slope) that are quite attractive, because the house will be protected from seasonal floods, being located on a hill.
Sunrise House
The luxurious villa, whose name translates as “sunrise”, is located on the Caribbean coast. Up to a dozen people can live inside. Here, on a separate secluded beach surrounded by thickets of coconut trees, you can enjoy the tropical sun and light warm wind to your heart's content, lying in a hammock stretched between palm trees.
Inside the villa there is a spacious living room, 5 bedrooms, a gym, a swimming pool, a tennis court, a home cinema and cozy terraces.
Features of construction near the river
The geological situation on the site plays a decisive role in selecting a foundation for a residential building. Without detailed research, it is impossible to achieve the right decisions, which can lead to incorrect tactics and further destruction of the house.
InnovaStroy specialists will do all the necessary work, carefully study the land plot (topography, climate, determine the level of groundwater). Based on the data obtained, design and construction will be carried out.
The construction of a house on the river bank must be done at the maximum elevation. And as additional protection for the structure, it is necessary to erect elements that prevent the movement of water along the path from the reservoir. These can also be those that have a decorative function (retaining walls, etc.). The type of soil in the area near the river also plays an important role. Often in such an area the composition of the soil is heterogeneous; soil layers may not be located in a certain sequence, but rather chaotically. Here “what the river washed up” lingers.
Even if you are not tied specifically to any particular area, we can say that the foundation in the form of driven piles evokes the greatest confidence. It becomes a reliable support for the house, regardless of the processes occurring in the soil (subsidence, heaving, changes in water level). Such a base is fixed quite deeply (the supports are placed in the ground until the most stable and dense layer is found), is resistant to moisture, and is more difficult to move than a monolithic slab.
The use of a pile foundation in Moscow eliminates the need to level the surface before construction, which would cost not only a lot of effort, but also time and money. Of course, building on such a foundation sets certain limits regarding design solutions: it is impossible to build heavy brick, monolithic houses with several floors. But in this case, you shouldn’t stop at wood either, because high humidity can deteriorate the performance of a house near a river.
Projects of two economical small houses
First house - Dimensions of the house in plan -9 x 9 m. Total area 102 sq.m.
Second house - The dimensions of the house in plan are 7 x 10 m. The total area of the house is 150 sq.m. The house is located on a slope.
– dwg(acad2007) 1.46Mb (2 ekonomproekta.zip)
We are building a house on the river bank: installing a pile foundation in stages
The foundation structure of screwed piles is particularly technologically advanced. If, for example, we consider a columnar foundation, for which it is necessary to prepare pits with slopes and formwork, then in a pile foundation everything is clear:
- you need to drill a well of a certain diameter;
- install reinforcing bars;
- fill everything with concrete.
The number of bored piles is determined depending on the expected load; the parameters of the supports themselves are related to the characteristics of floors, partitions, roofing, etc. Next, pipes are prepared from roofing material corresponding to the diameter of the hole in the soil, and their length should be 300 mm longer than the existing hole.
The upper part of each of the elements should be a little thicker; they are tied together with a special steel wire, which will serve as the formwork. Once everything is prepared, the piles are carefully placed in the holes.
Experts strongly recommend paying attention to the presence of water in the hole for the pipes. If there is more than ¼ of it, then before pouring the concrete mixture it is worth pumping it out thoroughly. What are these pipes needed for?
- To build a stable, strong foundation, it is important to accurately follow the concrete preparation technique. This “concrete mass” requires the presence of so-called “milk”. If there are no such roofing felt pipes, this liquid will quickly be absorbed into the soil and you will not get the strength and stability that was thought out according to the design.
- Under conditions of severe soil freezing, heaving processes will significantly affect the walls of the piles. The pipe in this case becomes another obstacle to such processes.
For the reinforcement frame, 3 rods, which are fastened transversely with a pitch of 500 mm, will be sufficient. It is necessary to take care of the reliable connection of the grillages and other pillars to each other. If the soils are heaving, then the grillage should be placed in such a way that it “hangs” above the soil surface by about 150 mm. This is due to the fact that in humid areas, heaving can affect the rise of the soil up to 15 cm.
When the frame is installed, concrete is poured in layers with alternating compaction using vibrators. When assembling all grillage elements, it is necessary to focus on their fixation on the pile heads. To do this, a reinforcing element in the shape of the letter “T” is initially filled with concrete, after which the same one is laid horizontally (its length must be the same as the width of the piles) on the heads. When the installation is completed, all joints should be filled with fine-grained concrete or cement mortar. All marks on the upper parts of the grillage must be carefully checked using a level or a regular water level.
How to register a floating house for its intended use
To obtain a document confirming ownership, you must contact the local administration. In addition, an agreement will be drawn up in the name of the owner for the use of the reservoir for recreational purposes. This document is drawn up for 20 years.
Every year the owner will be forced to pay a transport tax and undergo a technical inspection upon request. This is done for the safety of those living on the houseboat.
On a note! For mobile residential buildings, separate conditions apply. They are issued permission to stop at river ports and reservoirs for a certain period of time.
Features of construction near a river on a flat surface
When the coast is flat, the approach to construction is, in principle, not very different from the usual tactics for planning the construction of a residential structure. The following options are also discussed here:
- groundwater flow level;
- features of soil freezing;
- floodability of the existing site;
- detected soil type.
In this case, it is also worth finding out about the spring floods of the river, asking your neighbors about the features of their existing drainage system. The construction of the cottage foundation will look like this:
- If you decide to build a frame structure, then to build a house on the river bank on a flat area, you can use a strip or column base.
- For a brick, concrete or stone house, only a monolithic foundation will provide a safe and stable support.
- If you plan to build a cottage of 2 or more floors, only screw or driven piles are suitable here.
The final influence on the decisions of specialists will be exerted by the results of research on the ground near the reservoir - the foundation base should not be below the level of groundwater level and soil freezing. In this case, attention to shallow types of strip and monolithic foundations.
Cottage "Malinovka"
Project for the Malinovka recreation center. Dimensions in plan - 14.4 x 11.3 m. On the ground floor there is an entrance hall, a hall, a kitchen-dining room, a furnace room, a bathroom, a garage for two cars. On the second floor there are four bedrooms, a wardrobe, a linen room, a bathroom, and an open balcony. The project includes floor plans, roof plan, floor plans, ventilation ducts, roof components, terrace.
– dwg 41.72 Mb (11_14for visitors.zip; loaded with an album of heating diagrams for cottages)
