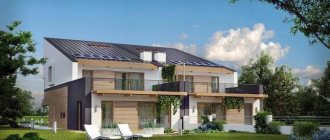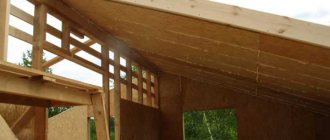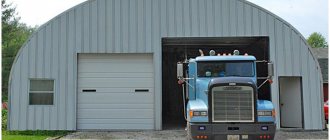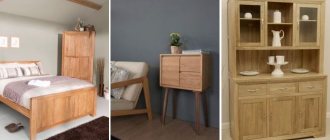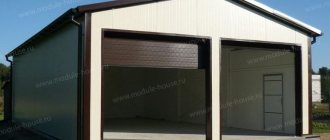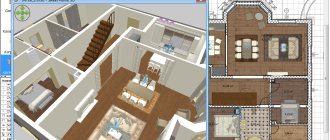How to create a stylish and comfortable homestead
How to position the house and other structures
Examples of estates on small plots
Practice shows that for a comfortable life outside the city, just a residential building is not enough .
Over time, there will be a need to build additional structures: a garage, a workshop, a bathhouse, a guest house, a summer kitchen, a gazebo, a swimming pool or greenhouse, premises for livestock, etc.
As a rule, no one seriously thinks about this before the start of construction, and therefore new buildings subsequently have to be “squeezed” into the spaces remaining from a residential building, the location of which is not always convenient, and if the site is small, and even the choice of house is not entirely successful, new there will be no place to place the buildings at all.
As a result of “spontaneous” ill-considered construction, the most beautiful corners of the garden are often “killed”!
We should not forget about the other side of ill-considered construction: no matter how beautiful the house is, other buildings that are not made “in style” with it will certainly only spoil the impression of home ownership as a whole.
They will always look alien and make you want to get rid of them, move them or disguise them with plants.
How to correct the mistakes of ill-considered development of the site, read the article NEW OLD GARDEN...
How to create a stylish and comfortable homestead
To ensure that the wrong choice of construction site and dimensions of the first building does not interfere with the successful placement of other structures in the future, it is necessary:
Firstly, before choosing a house, think about what buildings in addition to it are needed now or will be needed in the future.
Your decision will most likely also affect the choice of cottage project: its dimensions, number of storeys, configuration, composition of premises and the possibility of interlocking with other buildings in the future.
Secondly, you need to develop an optimal layout plan for all future buildings and elements, and take it as the basis for the formation of the estate.
Once such a plan is in place, it can be used to begin construction on any of the structures without fear of subsequently running out of space for the remaining components of the estate.
And thirdly: when constructing additional buildings, it is advisable to keep them in the same architectural style as the chosen residential building - this will ensure harmony, and all the elements of your household will be united into a beautiful ensemble.
Here I would like to note that the uniformity and harmony of everything built is much more important than the high cost and beauty of each individual structure.
Without this, your home will seem like part of the construction market, which has collected houses and sheds of different styles from different sellers in a small area.
Five surviving pre-revolutionary dachas
Von Dorn's dacha
There is a very interesting house near Zelenogorsk, which in Soviet times also belonged to one of the kindergartens, and before the revolution - to a man named von Dorn. This is an object of regional importance, but it is being destroyed almost before our eyes.
When Boris Akunin learned about von Dorn's dacha and the circumstances of this man's biography, it turned out that in some completely mystical way they coincided with the story of Fandorin's character. Someone could buy this dacha and set up a hotel here, for example, with such a literary background.
Muser's dacha
During Soviet times, Muzer's dacha in Zelenogorsk was a registry office. There are absolutely fabulous fireplaces, which experts from the Hermitage looked at, stoves with some kind of gingerbread, multi-colored tiles. The dacha belongs to a private person, and it is encrypted in such a way that we don’t even know to whom. The owner should have put this dacha in order before 2014, but we get the feeling that he is just waiting for it to collapse on its own. And then we will lose the most beautiful dacha at the moment on the Karelian Isthmus.
Zakharov's dacha
On Krasnoarmeyskaya there is a dacha of timber merchant Zakharov, the only one remaining of the six. We tried to declare it as a cultural heritage site, but nothing worked. This is a completely unique object, because at the dacha there were the remains of a pre-revolutionary greenhouse with water supply and pipes.
Dacha Gaberzetel
The dacha of the St. Petersburg architect Viktor Haberzettel is under guard, it seems that there is a guard there now, but what plans for it are unknown. Therefore, at some point we may arrive at the site after winter and find out that everything there has been demolished.
How to position the cottage and other structures
The surest way to solve this problem is to create a project for the entire estate before the development of the territory begins.
The optimal solution is found by taking into account various factors:
• features of the cottage design and all other buildings, • dimensions, proportions and topography of the land plot, • the presence of large valuable trees, • the best views from the windows, • and even relations with neighbors, etc.
For more details on what and how to consider when choosing a site for construction, read the article...
Advance and comprehensive design of the location of the mansion and other residential, utility and auxiliary buildings of the estate will allow you to create not only a comfortable, but also a stylish “family nest” without errors or alterations.
To design an estate - estate you need:
• geological basis, • information about the condition of the soil, • technical specifications for the design drawn up by the customer.
There are two ways of designing estates - a more interesting, “exclusive”, but also more expensive way of individual design, and a cheaper, but also worthy way - the way of selecting cottage projects and standard buildings that correspond to the planned plan and bringing them through processing to a single architectural style.
Individual design of an estate involves the creation of a master plan for the property with paths, platforms and the location of all structures, an individual detailed design of the house and all additional structures. The procedure for individual design of an estate is fundamentally the same as for any other object, and is described in detail in the website section DESIGN
The second way of designing an estate also allows you to get a fairly comfortable and stylish “family nest”.
To do this, you first need to develop a general plan diagram with the locations found for the house and all the estate’s structures, and then select a ready-made house design that is suitable for the situation and, then, design or select additional structures for it.
How to build an antique house
The 20th century in our country is the century of mass, faceless construction. People are tired of the same apartments and the same type of housing in Brezhnevka, Stalin and Khrushchevka buildings, and that is why today a return to individual housing and to antiquity, emphasizing the tradition of Russian architecture, is so popular. The historical, traditional surroundings give rise to a special spirit of home comfort. And thanks to new materials, this effect is achieved without compromising comfort. And at a lower cost.
The technology for constructing semi-antique wooden houses is no different from any other construction of a wooden cottage. The house can be built from either timber or rounded logs. And giving a unique look is a finishing task and the only difference is in the type of finishing materials.
The most common types of facing materials that imitate antiquity:
Roofing - instead of copper sheets, typical of rich, wealthy owners, metal tiles are now used. A little trick - a weather vane, a small decoration typical of European medieval architecture, can decorate and perfectly transform the appearance of the roof. A weather vane in the shape of a bird was typical for Russia
Remember the famous fairy tale by A.S. Pushkin. "About the Golden Cockerel":
"Plant this bird,
He said to the king, - on the knitting needle
My golden cockerel
Your faithful watchman will be:
Walls and tiles imitating natural stone, artificial facing bricks, siding to match the color of oak boards. Windows are most often PVC with imitation of natural materials.
The interior of the house can also be finished using not only old technologies, but also artificially aged materials.
To maintain the overall picture, the site itself where the house is located is also undergoing changes. It will complement the image of the building with an excursion into history. Particular attention should be paid to the arrangement of the garden, paths and gazebos and recreation areas with alpine slides and dams. Small wooden bridges over a stream or a small pond will fit perfectly into this concept. An inexpensive option is a regular wooden fence, painted in dark colors or tinted with stain. Forged fences and boulders will serve as additional decoration.
Examples of designing estates and estates on complex sites
Even on the most compact or inconvenient piece of land it is possible to beautifully and conveniently arrange everything necessary for a full-fledged country life. Below is an overview (three examples) of compact estates.
You can read more about them in the article THREE ESTATES...
EXAMPLE 1 compact arrangement of a house and ancillary buildings on a site with relief.
On 8 acres with a slope there is a COMFORT cottage with a total area of 100 m2 and additional buildings: a garage for two cars, a workshop, a gatehouse, a bathhouse with a small pool and a terrace, storage rooms, a boiler room and an open carport.
The construction of the estate is supposed to be carried out in two stages - first, outbuildings, with equipment for temporary housing in one of them, and then a residential cottage.
The layout of all structures was dictated by the characteristics of the site and the need for its two-stage development.
EXAMPLE 2 of the construction of an estate in a single volume on a very small plot.
On a small plot of 6 acres, the developer, in addition to the COUNTRY house with a total area of 120 m2, wanted to build many auxiliary areas: a garage, a workshop, a tool storage room, a bathhouse with a steam room and a complex of rooms attached to it, utility storage rooms and, in addition, a small guest apartment.
Based on the fact that there is not enough space for a free layout, and construction is expected to take place in one season, the optimal option for these conditions was chosen for the estate not in separate buildings, but in a single volume.
COUNTRY turned out to be a suitable basis for designing such a monolithic estate, because... it has good blocking capabilities with the necessary extensions.
EXAMPLE 3 “spot” arrangement of structures in two volumes, united by a covered passage
The narrow strip of land with an area of 7 acres was supposed to be developed in stages: first, to build a small one-story outbuilding, and then, in the next season, a NARROW cottage of 129.0 m2.
The choice of the layout of the buildings and the design of this estate were based on three factors: - first, a rather narrow plot, - second, the desire of the developer to use most of the territory for a playing field and sports entertainment - third, orientation to the cardinal points.
Which dachas have been restored
— There are only a few cases where restoration was carried out. For example, two dachas on Morskaya Street in Komarovo: Villa Reno and Yukhnevich’s dacha, both very skillfully restored. Also Sandin’s dacha on Lieutenantov Street (the Sobaka.ru publication spoke in detail about this house).
These are mainly private houses. And it all depends on the person who buys [such a house]. For the dacha to survive, two almost impossible things must come together: a lot of money and the understanding that you are buying a unique thing.
For example, Novikov’s dacha in Zelenogorsk was bought by a private individual, and we were very afraid that the house would perish. But it turned out that the man took up this matter, and the dacha will live on. The Scandinavia Hotel in Sestroretsk also restored two dachas.
Initial data
When we took the land, it had been depleted to the limit by endless plowing - the fertile layer was simply mixed with clay, and the bare earth was baked into brick in the sun. Sowing goat's rue and lupine somewhat improved the situation and allowed the formation of growth points - I raked the mown grass into one place for intensive rotting and planted zucchini, sunflowers, and potatoes right there. A thick layer of mulch kept the soil from drying out, and even the tomatoes grew without watering. And what a taste they have! You can eat without bread and salt. But other vegetables grew poorly. Bushes and fruit trees froze. And the reason for this was the wind. The north-west wind blows constantly, and the forest planted (larch and spruce) and self-sown (pine and birch) is still too small to create a barrier. Carrying away evaporating moisture, the wind not only dries the soil, but also cools it. The initial data for the current year include 1) a pond with a mirror of 1.5 acres and a depth of 3.5 m - filled with melt water; 2) a hedge of wild and fruit trees and shrubs; 3) garden (mainly shrubs survive); 4) vegetable garden; 5) summer house.
Energy
Relying more on myself than on government help (although I don’t refuse, I don’t refuse), I plan to supply electricity to my house from a solar panel. They have already become less expensive, and by 2011 they will become even cheaper. Although my son (a physicist and programmer) convinces me that if there is a horse on the farm, then other energy sources are not needed. The horse rotates the generator (it still needs to move), the energy is stored in the battery. The plan is daring, but why not implement it to the delight of the children. Although the main thing is to learn not to waste extra energy. You don't need a refrigerator - there will be golbets. You don't need a TV - you just don't need it. A laptop and a modem (how can you live without the Internet?) don’t waste much energy. Energy-saving lamps are very economical - here I only support Medvedev. Wash? Don't get dirty. Nowadays washing machines have spoiled us greatly; we simply don’t take care of our clothes. Although in existing settlements, many settlers continue to use washing machines (they want to make women’s work easier), and they purchase gasoline generators specifically for this purpose (and for using power tools). I think this is reasonable, although it does not negate everything said above about frugality. A complete set of autonomous power supply system based on solar panels costs 120 thousand rubles. The kit includes solar modules made of monocrystalline silicon 80 W (8 pcs.), MPPT charge controller 24V\60A, stationary gel batteries 12V\200Ah (4 pcs.), pure sine inverter 220V\1.5 kW SIM-1500P. A gasoline power plant today costs approximately 26 thousand rubles. Total 146 thousand rubles. The price is considerable, but if I rent out my two-room apartment for at least 6 thousand rubles. per month, then in 2 years I will receive my “infrastructure”. And I am not afraid of any Chubais, no increase in tariffs.
Money
A question that is not directly related to the topic of building a family estate, but if I bypass it, practitioners will consider the idea a beautiful fairy tale. To begin with, the estate saves a lot. Food, housing and communal services, medicine. Some families spend half their budget on medicines, but my children spent every summer with their grandmother in the village - they still don’t know where the clinic is. And yet money is needed. For gasoline, clothes, tools and the like. According to the director of the Center for Regional Development, Viktor Mikhailovich Minin, in the near future the most in demand in the world will be food products and educational services. I won’t even explain the benefits of eating without preservatives - you know this very well, but you just didn’t know where to get it. One cedar tree can produce up to 1 ton of nuts per year; today a pine nut costs 200 rubles/kg. I have already planted 10 cedars. In a good year, this will give a profit of up to 2 million rubles. It seems to me that no bank is capable of providing such a return on investment. Moreover, I will receive this money regardless of whether there is a dollar or not, what the euro exchange rate will be, whether a single currency of Russia, Kazakhstan and Belarus will be created, etc. Of course, cedars will begin to bear fruit in 20-25 years, but I’m not the only one who wants to have their own cedar. So I planted a bed of real Siberian cedars (friends from Khanty-Mansi Autonomous Okrug sent me nuts), and the seedlings will be ready in the fall. Now about education... A new era is coming, and in it people will not live as before, different knowledge and skills will be required. The Design and Analytical Note of the Innovative Development Club of the Institute of Philosophy of the Russian Academy of Sciences states: “Humanity is in a state of deep and irreversible civilizational transformation. It is in Russia that there are opportunities for the development and use of socio-humanitarian technologies of innovative development (the seventh technological order), which will create a constructive way out of a potentially destructive situation into a qualitatively new, “higher” state of human evolution. Alternative globalization will occur through the formation of complexly organized environments of “quasi-autonomous social formations”, focused on modeling and “cultivating” various forms of life activity on the planet, with a focus on the preservation and development of sociocultural diversity, on the dominance of spiritual needs over material ones, on creativity as the leading form of human activity , to create new mechanisms of economic relations, to form a new planetary ethic of cooperation, mutual responsibility, peace and justice.” If this philosophy is expressed in simple words, then eternal values will again be in demand - how to build a house, plant a tree, how to give birth and raise healthy children. How to live peacefully and in the world. Our settlement is one of these “quasi-autonomous social formations” in which this knowledge is mastered and rediscovered in order to pass it on to those who will come to earth after us. We understand this and are preparing for this quite seriously. And everything I build is not only functional objects, but also life-size teaching aids. Well, specifically for me it’s even easier. Last year, during my long absence to the Urals, we at the editorial office already tried the option of remote work via the Internet. And this year, although I am leaving for the estate until the fall, I am not saying goodbye. An Asus laptop and a Megafon modem will allow me to work as if I were in the next room (we often communicate with the next room through the Mail agent). I will describe the progress of the plan in the Diary of my Family Estate. And I am ready to discuss all other questions regarding Family Estates on the forum of the website www.tartaria.ru.
Spring
There is no river in our settlement, and there is no lake (yet). Therefore, the issue of water is a matter of life. Everyone builds ponds to collect meltwater, but they dry up by July. Some are planning to dig a well, others are planning to drill a well. There is a vein of water flowing through my property, which breaks out into a spring in the ravine. I want to call my own spring behind the windbreak, which will supply my family with drinking water and replenish the pond. To do this, trees are planted around the site of the future spring, raising the groundwater level. Everyone knows that birch dries out the soil, while willow pulls water up and even “cries” in drops. Oak and aspen have the same property. In the old days, in this way they pulled out the aquifer even to the top of the hills. Of course, this will take 9-10 years, but in addition to saving money and labor, I will get an eternal source for my pond.

