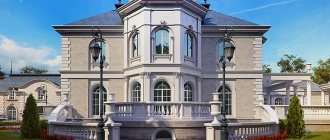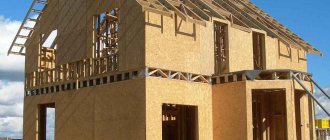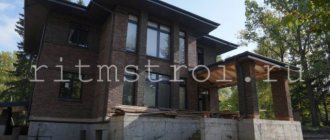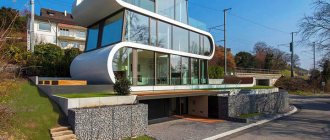In order to save money, many people who want to live in their own private home choose real estate for two families. This can be a separately built house, divided into two parts (duplex) or a semi-detached house, where apartments have common walls, separate entrances and plots (townhouses).
Cost savings on country real estate with this solution are obvious - the cost of a duplex or townhouse in the Moscow region today is almost 1.5-2 times cheaper than buying a detached private house.
Why choose a townhouse?
Before moving on to the specifics of designing townhouses, you need to clearly understand the pros and cons of these households.
The advantages include the following:
- a combination of a high level of comfort and close proximity to nature;
- the presence of country-type amenities, namely, your own plot of land and cellar;
- lack of a common entrance to the building and a common entrance with other residents;
- the space is clearly zoned, which makes it possible to both retire and communicate with neighbors;
- affordable cost - explained by saving money on the construction of your own ceilings and walls.
Regarding the disadvantages, they are as follows:
- the presence of adjacent walls behind which neighbors are located;
- the installation of stairs is mandatory, which causes inconvenience for the elderly and children;
- the land plot is minimal, unlike your own country cottage, there is no opportunity to build additional structures;
- the status of the site is often rental rather than ownership.
Foundation – USHP
Construction began in winter, facilitated by the mild climate of the Krasnodar region, with the pouring of the foundation. After studying the relevant section of the forum, the choice fell on the insulated Swedish stove (USP), as an option that satisfies the main parameters. The craftsman made some deviation from the generally accepted technology, but the composition of the soil and groundwater level, as well as the relatively small mass of the frame, allow such “pampering”.
VladislavsbFORUMHOUSE Member
I removed the top layer (to the -30 cm mark), made a pit, and at the -60 cm mark gravel began to appear. May the elders of the USHP forgive me, but I didn’t do any drainage, I just dug a trench around the perimeter down to the gravel (it had rained a week before, and the soil was dry when digging). The first layer was filled with 15 cm of crushed stone, the second - 30 cm of sand.
The craftsman drew the plane using a rotary laser level; the slab contains sewerage and a heated floor; the rest of the communications will be in the walls and ceilings. It was not possible to go through the concrete by “helicopter”, it got dark early, and by the morning, with high humidity and a temperature of about two degrees above zero, the concrete had set to such a state that nothing could be taken except for scrap.
However, the surface turned out to be quite smooth. The discrepancy in the corners is from a millimeter to five, in the middle to ten, you don’t even need to fill the screed, you can actually pull it out with glue.
Taking into account the resulting area of 77 m², renting a “helicopter” would cost more than the adhesive mixture.
Features of townhouse design
Townhouses are designed according to the same rules as in the case of standard cottages. But the very idea of two families living in one building, in most cases, involves the rational use of money for construction and further maintenance of the building.
When selecting a townhouse project, attention is paid to a number of points:
- type of layout;
- number of tiers;
- number of square meters;
- material used for the construction of walls;
- type of roof.
The only difficulty lies in choosing an architectural design, because the final version must suit both families.
Duplex projects
Double houses are designed according to the same principles as ordinary cottages. Modern architects create all kinds of standard designs for economy class duplexes for 2 families. If desired, you can order an individual architectural design for both economy and premium class housing. However, the very idea of two families living on the same territory, close to each other, most often involves the rational use of funds both for the construction of a building and for its subsequent maintenance.
Since duplexes have become increasingly popular lately, leading construction companies have begun actively designing all sorts of options for double houses. As a result, now any future homeowner can choose the most suitable ready-made project for himself.
The choice of duplex project is carried out taking into account all the main factors :
- type of layout;
- number of storeys;
- quadrature;
- wall material;
- type of roof.
The process of choosing an architectural solution is complicated by the fact that it must completely suit both families who are going to share a common roof. Everything should be suitable - the location of the rooms, the size of the backyard, the size and shape of the windows, as well as the type of exterior finishing and roofing material. Externally, the house should look like an integral architectural structure, with a single harmonious design.
Modern duplex project Source yurlkink.ru
See also: Catalog of house projects presented at the Low-Rise Country exhibition.
Scheme of a compact two-story townhouse, duplex
The peculiarity of such a building is its rational layout, because in two-family houses only everything necessary should be present.
The blocks of neighboring apartments are presented in the form of a simple rectangle, but at the same time, they are slightly offset in relation to each other, which gives the building a more aesthetic appearance. And, due to the absence of various decorative elements, the cost of such real estate is quite affordable per square meter.
On the first tier there is space for an additional room. It can be used as another bedroom or a second living room. If we take into account the fact that each part of the building has a separate entrance, it can be equipped as a work office for receiving clients at home. This option is great for beauty professionals and psychologists.
The advantage of this plan can be considered the presence of 3 full bathrooms. Regarding the shortcomings - there is no garage.
Turnkey duplex: what the market offers
The main advantage of a two-family cottage is that construction costs are distributed among future owners, plus there is the opportunity to save some money on finishing or engineering work. To get housing with even greater savings, faster, and at the same time not delve into construction issues at all, it makes sense to order the construction of a turnkey duplex. In this case, all stages of the construction of the building, including preparation of the project and ending with cleaning of the rooms and finishing, are taken over by the construction company.
By concluding a turnkey construction contract, the customer knows exactly when the house will be ready to move in, and how much the construction and finishing process will cost. This minimizes the risks of unplanned expenses and construction downtime.
Construction of an economy class duplex Source yurlkink.ru
Construction companies offer their clients both VIP solutions and simply high-quality architectural designs for duplexes - economy class two-family house projects. Since the companies offering turnkey construction have multidisciplinary specialists on staff, due to their complexity they can offer clients favorable conditions. If one company carries out all the design, construction, engineering and finishing work, then all you have to do is periodically monitor the entire process, and for this, reports from technical supervision are sufficient. Upon completion of all work, you receive a residential building completely ready for occupancy.
Duplexes built using frame technology or from sip panels are especially popular now. These two construction options differ from the others in their minimal costs and high construction speed. But we must remember that cottages made from these materials become comfortable and durable only if construction technology is followed, which means that the choice of a competent construction company remains in the foreground.
Designing a townhouse or duplex with bay windows
This type of townhouse has a rather complex configuration, which is why the final construction cost is slightly higher. But the costs are fully recouped by the spectacular appearance of the building. The interior design of the townhouse in the bay windows is also quite original and attractive.
In houses for 2 families, a common boiler room is often built, which saves a small amount of space. The corridor is quite spacious, so it can act as an extension of the living room.
The kitchen acts as a separate isolated room. With an open plan, when the kitchen is connected to the living room, the duplex seems more comfortable and spacious. But dedicating a separate room for the kitchen has certain advantages, the main one of which is to protect the living room from corrosive food odors.
Who are duplexes suitable for?
One house on land for 2 owners is the best solution to many issues :
- If representatives of two generations of the same family want to live nearby, but not together.
- If 2 families are ready to divide a common local area and live in one building, while receiving private housing that is inexpensive to build and operate.
- If a family plans to build such housing, part of which can be rented out and not worry about the reliability of the tenants.
- If you need to build a house within the city, where a minimum area of land is allocated for each household.
Duplex project with a flat roof Source geo-comfort.ru
Diagram of a duplex equipped with a garage
In this situation, the garage is located below the rooms located on the 1st tier. This placement provides additional protection for the living area. But it is worth understanding that deepening the garage increases the cost of constructing a duplex.
This kind of project has several advantages:
- the owners of the premises acquire a compact terrace, separated from the neighbors by a garage overhang;
- there is a vestibule that separates the main door;
- kitchen and living room are combined;
- there is a separate exit to the back of the yard;
- there is a loggia.
Moving on to the disadvantages of the project, we can highlight the “eating” of the area by the garage right in the center of the room. However, with this placement, the garage will not need to be heated, since it will be warmed up thanks to the adjacent residential buildings.
On the second tier there is an office, but if desired, it can be converted into a bedroom or a second living room.
Advantages and disadvantages of duplexes
Building and living in a house for two families has both its advantages and disadvantages. The first ones include:
- Significant savings on construction. One foundation and a roof are erected, as well as the general part of the walls; the cost of a twin house is about 1/8 cheaper.
- The installation of all engineering systems is also cheaper. General installation of electricity, heat, gas and water supply is carried out. In addition, it is necessary to heat not four, but three external walls, which also helps reduce costs. The total savings are 25-30%.
- A duplex in any case takes up less space than two separate houses.
The project of a house for two families has its undeniable advantages. However, there are also negative sides. Registration of shared ownership is mandatory. In addition, disputes are inevitable during the construction of a house or alteration of an existing structure. Long discussions are unlikely to be avoided.
Designing a spacious townhouse, duplex
The layout option for a spacious duplex has a number of features that must be taken into account when choosing a turnkey house or constructing a house yourself:
- car parks should be as far as possible from the central part of the premises and provide additional protection of the building from heat loss;
- at the entrance there is a double buffer zone separating the garage from the residential building;
- the hall is designed to be quite spacious, which allows you to invite a large number of guests;
- the kitchen is connected to the dining room and is completely isolated from the living room;
- the house has two corner terraces;
- There are dressing rooms on both floors.
The living space of such a building is divided quite organically and rationally, so the house is suitable for a large family that values comfort.
The undeniable advantages of complete houses
Most often, log houses of this type are already equipped with the necessary finishing, roofing and other building materials. The construction of a duplex can be entrusted to trusted companies that will carry out all the work efficiently; sometimes it is possible to cope on your own or use the services of separate teams (be careful when hiring workers, not all builders do their work conscientiously). The easiest way to build a duplex house is to order a ready-made project. In this case, the equipment will include doors, windows, and, if there is an attic, a staircase to the second floor. If you choose a trusted construction company, the assembly of the structure will take no more than 2 months.
By ordering a finished project, you receive:
- a complete package of design documents;
- fully prepared materials for assembly, which are delivered to your site;
- unloading work.
Materials and layout features
Apartments can be one-story or two-story, but in the middle they are separated by a thick solid wall. A large amount of insulation in frame structures benefits sound insulation. The 20-centimeter thick wall perfectly muffles sounds made by a stereo system or noisy children. A brick or concrete house would have to be built much thicker. Apartments located nearby mean additional insulation and a reduction in utility bills.
Modern people need a lot of things for a comfortable life. If neighbors can order a shared bathhouse or sauna, then everyone has their own garage. Garages are adjacent to the main building or located in the courtyard, with separate entrances next door, but also under the same roof.
Among roofing materials, tiles of all varieties are popular: ceramic, flexible, metal tiles. A tiled roof looks great on a prestigious permanent home. Outbuildings are sometimes covered with cheaper ondulin, slate or corrugated sheets, if this does not interfere with the beauty of the main architectural ensemble.
The layout of the site requires special attention. Some elements, such as a playground or gazebo, can be combined. But when it comes to plants (garden, front garden) and places for animals to walk, strict individuality is better. People have different tastes and needs, just like pets.
One entrance to the territory is enough for two families. In front of the garages, it is necessary to provide for the widening of the road, to create an area where neighboring cars can easily pass each other. If these precautions are taken, a duplex frame house will be convenient and comfortable.
Facade
The house is interesting not only in its layout, but also in its design - the dark gray wooden facade (planken, larch) goes well with the brown roof and gray-white fence. Straight class C plank, 90 mm wide, painted with special paint that is resistant to fading. These qualities were tested by a summer fall at forty degrees, which over two seasons failed to significantly distort the color. The craftsman mounted the planken on bars, since the original fasteners are too expensive.
VladislavsbFORUMHOUSE Member
I didn’t pull the original fastening, I made it from a block of 18x40 mm, 130 mm long, the snake principle, only from a block (possibly suitable only for a slab), the block was installed immediately in a block of six boards on the ground, numbered from 1 to 5, the sixth became the first of the next block. It turned out ten times cheaper.
As for the fence, there are no standard solutions here either - planks made of larch, but already 140 mm wide, supports made of asbestos pipe with a diameter of 250 mm. The pipe is reinforced and concreted, after which it is sanded with a grinder, puttied with waterproofing and coated with base paint from the same line as the facade.











