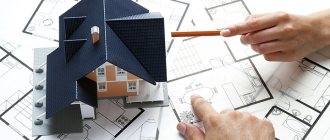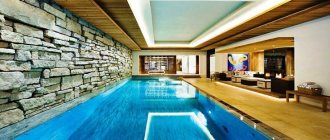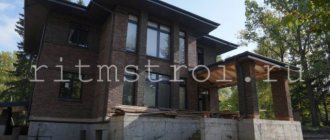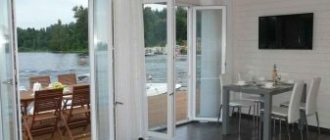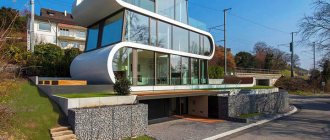Why is it better to entrust the development of a house project to architects?
Home design experts will help bring your design ideas from imagination to drawing board; they will be able to create a design that suits you and consider any possible obstacles. Their knowledge and experience can inform the design - after all, what they design will be the place you call home - so choosing the right architect for you is perhaps one of the most important decisions you will make.
Before you decide to contact architects, you need to have some background information. The architect will want to know what you need so they can determine if they are interested in taking on the project.
You don't need to have a list of everything you want installed in your future home, but this idea is useful for at least guiding your architect in the right direction:
- number of bedrooms;
- number of bathrooms;
- architectural styles that you like;
- materials you prefer;
- Are you for or against an open plan?
Improving the mood of an apartment or house: advice from a famous architect-designer
Decorating techniques
ON THIS TOPIC
How to avoid being deceived by builders during renovations: advice from an experienced architect-designer
Buying an apartment: how to choose the right comfortable housing from a psychological point of view
The fastest and easiest way to change the mood of a room is to update the textiles. Blankets, curtains, bedspreads, pillows and carpets can instantly transform the interior. Posters, paintings and framed photos of memorable moments will help bring your walls to life.
When arranging decor on shelves and tables, follow the “rule of three”: place items in groups of three. For example, a watch + book + candle, or flowers + figurine + framed photo. This way the overall composition will look more harmonious and interesting.
Lighting
Sometimes you can add coziness to a room, or completely change the atmosphere in it, just by changing the lighting. A lack of natural light can make a room feel dark and small. This feeling can occur due to thick curtains or a cluttered window. I recommend replacing voluminous curtains with thin tulle and single-layer blackout curtains. And also free the window sills from bulky things. In addition, glass and mirror surfaces also add light.
Artificial lighting is another effective tool for working with space. Often, when doing renovations without a designer, many people hang only one chandelier in the center of the ceiling. As a result, the room turns out to be well-lit, but flat - there is nothing for the eye to grab onto. Local light sources will help to enliven the interior: floor lamps, sconces, table lamps and spotlights. With their help, you can create several lighting scenarios - for different moods and times of day. And also make zoning of the room and place visual accents, highlighting decorative elements, wall texture, furniture, and so on.
Style and concept
It is ideal when all the spaces of an apartment or house are decorated in a common way. Or at least have unifying details and elements. I personally do not recommend playing with styles and combining several directions in one space. Without a professional designer, there is a high risk of getting a tasteless stylistic vinaigrette instead of a finely executed eclecticism.
Choose the main direction, which you can later dilute with elements from “friendly” concepts. For example, the Scandinavian style will make minimalism and loft less strict, but more cozy and cheerful. At the same time, it goes perfectly with the country style, which adds charm and romance to it.
Color palette
Professional designers know how to play with shades and harmoniously combine complex colors. If you are doing renovations yourself or want to partially update the interior, then I recommend a proven saturation balance scheme. It assumes that the darkest surface in the room is the floor, followed by the walls in saturation, and the lightest should be the ceiling. Already against the backdrop of this neutral “canvas” you can add brightness and character to your interior with the help of decor and furniture.
Pay attention to the pattern of coatings and finishing materials. Wallpaper with horizontal stripes on one of the accent walls will help to “expand” a narrow room. A small tile with a fine pattern will make a large room more comfortable and visually compact, but a small one will make it completely smaller. But a large pattern and large tile size, on the contrary, will add space to a small room.
Ergonomics
Remember that the interior should not only be beautiful and stylish, but also comfortable for life. Therefore, when choosing this or that item, pay attention to its ergonomics: whether the drawers and doors of the furniture open comfortably, whether the closet is spacious enough, how soft the sofa is and how tactilely pleasant the earthenware is.
You shouldn't sacrifice comfort for the sake of beauty. Any design is intended to improve the life of its owner and user, and not vice versa. Therefore, when planning certain alterations and purchases, listen to your feelings and be in harmony with yourself.
READ "DAYS.RU" IN "TELEGRAM" - INTERESTING NEWS AND GIFTS
Where to find an architect?
Searching on the Internet
When it comes to finding an architect for your project, one of the easiest ways to do this is to simply search on Yandex or Google, taking into account your location.
Don’t forget about social networks: the same Instagram has teamed up with architects and designers demonstrating their work. Instagram collaborates with architects and designers to showcase their work. If you find something you like, they will likely have contact information on these platforms where you can contact them and discuss things in more detail.
Recommendations
It's best if you hire someone to work on your project who is recommended by people you know and trust (and this goes for not only architects, but also designers, builders, carpenters, etc.). Ask your friends and acquaintances, work colleagues, perhaps they have worked with an architect whom they could recommend.
How busy is an architect?
It happens that architects take on a lot of orders for the sake of their business, even if their hands are already full. When meeting with a professional, it is worth asking him a question about what projects he is currently working on. An average-sized team of architects, say eight people, can handle about 15 jobs at a time. Two projects per person is a fairly standard and optimal work rate that every architecture office should manage. When the number of orders increases, for example to 4 per person, specialists may experience fatigue, which usually leads to a deterioration in the quality of work.
Choosing an architect just because of his popularity, that is, a large number of orders, is not a good idea. Unfortunately, human capabilities are very limited. The situation is different when each member of the architectural team is solely responsible for their specialty. This increases the efficiency and effectiveness of work, and the office can increase the number of projects accepted.
How to behave in negotiations with an architect?
Your architect is the person you trust to design your dream home. You will be investing a lot of money not only in the project, but also in the design and materials, and you need to be sure that you can get closer to your ideal.
When you are interviewing various architects for a job, one of the deciding factors should be whether you deliver and whether you are confident enough that you can approach them and everything will work fine.
A breakdown in communication can have a lasting impact on the entire project, so when choosing an architect, make sure you can depend on them and that you are comfortable with them.
Personality and expenses
When searching for an architect, many investors set the cost of the service as the main selection factor. Of course, we all more or less rely on price, but should we make a decision based on that? We think not.
So what is this “magic” factor that makes us sign a contract with one architect? It's definitely his personality.
The decision to choose an architect depends primarily on our emotions. Individuality and approach to your work may be the decisive reason for your choice. On the other hand, however, impressions of a person should not obscure healthy, cool judgment. We will try to list here a number of issues that you should consider when meeting with your architect for an intake interview.
Briefly about the main thing
The profession of an architect-designer is interesting and multifaceted. Any creative person can realize himself in it. Just before you start creating and implementing specific projects, you need to go through a long journey of learning and improving your skills.
At the same time, the best specialists always communicate with different people and receive really interesting orders. At the same time, the wages of such architect-designers always remain significantly higher than the regional average.
Sincerely, Tatyana Fedorchenko especially for the proudalenku.ru project
How to become a designer
Archicad training
Interior designer salary
Designer's portfolio
Profession Interior designer
Landscape designer
[NON-ARCHITECTURE-NON-ART]. Installation in the project “Architecture NEXT!” at the ARCH Moscow exhibition
design: 2020
Over time, architecture and art, transforming, pushed the boundaries of their definition. Works such as the portrait of Asturias on horseback and the Cologne Cathedral, placed at one point in space and time, automatically turned into historical monuments.
As they dispersed and democratized, the concepts of art and architecture became less expositional and more accessible, synthesizing almost every aspect of life. Statements such as Duchamp's "fountain" and Christo's "Wrapped Reichstag" showed a new way of "art".
If earlier art and architecture were a point in space and time, now it is a thought, a scenario, an interconnection of needs and obligations. Recent world events show that the environment around us must be so flexible and reactionary to keep up with the dynamics of changes in the world and people's lives.
The above cannot be done without the collaboration of a number of related specialties, where the architect can become the “conductor” of the future plot of people’s lives. Thus, changing the traditional definition, art and architecture changed their focus from matter to [non-matter], from architecture to [non-architecture], from art to [non-art].
Over time, architecture will “emerge” from buildings and, like the flow of water, will fill the space between them, creating a “cloud” of new opportunities for people. It is this space—the “cloud”—that will become the architecture of the future.
Caring rulers
Karen has always been a person with subtle taste and an extraordinary perception of the world: “Basically speaking, he is a real artist,” says Karen himself, “but an artist in our time is not an applied business at all, so he decided to become an architect. And Tigran? What to take from him, he still doesn’t know who he is and what he does.”
However, another humorous phrase only emphasizes the reluctance to label and formulate loud slogans: “The ideology of our team is to be not indifferent to the cause. Each project - with its context, meaning and significance - is unique to us, and that is why we cannot confine it to any doctrine or approach. The only thing we can do is throw ourselves into the activity with our heads and hearts.”
Model of a residential building made of buckwheat
Improvement of the center of the Shakhovskaya village © AI-architects
The project of the Arabkir Market market hall in Yerevan is the reorganization and revitalization of the existing market, delicate work with the Armenian architecture of Soviet modernism in combination with neoclassical details, preserving the cultural code of the place and increasing the functionality of © .ket. architectural bureau
However, the dream project in the .ket description is a fairly common story when the architect is his own client. Only in their version an unexpected third hypostasis is added - the ruler. Apparently, the experience of communicating with government officials and seeking consensus with ordinary townspeople takes its toll, which the architects describe as one of the most difficult in their practice: “when they ask them to leave them alone, and there is no point in setting up benches here for all sorts of homeless people to sit and skirts for passing girls bullied."
Office-warehouse Zakh-warehouse in the village. Zakharovo, Moscow region
design: 2021 total area: 1,600 m2
A building project that combines different functions of one cycle of an industrial workshop. On the ground floor there is a warehouse and showroom spaces, on the second there are office spaces for workers and recreation areas for visitors. The showroom faces with windows and doors onto a narrow and small public square, which is dissonant with the industrial character of the building and location and creates an urban zone of emotional abstraction from the place.
Office-warehouse in the village of Zakharovo, Moscow region © .ket. architectural bureau
Sketch of the exhibition at the ARCH Moscow © .ket. architectural bureau
Car wash Zakh-washing in the village. Zakharovo on Novorizhskoe highway
design and implementation: 2021 total area: 550 m2
The project is made according to the principle of morphogenesis: each box element is equipped with an individual function, and in the system of relationships these elements create different levels of space, which gives the building dynamics and a unique image.
The facade materials work in contrast: structural glazing and rectangular slatted profiles interact harmoniously with each other. The facade finish flows into the interior and creates a continuous background for the white circular staircase that leads to the second floor and to the usable roof with a terrace for use on summer days. The interior is designed in strict colors and shapes, which corresponds to the design code of the facade and emphasizes the simplicity and functionality of the three-dimensional structure of the building.
Car wash Zakh-washing in the village. Zakharovo © .ket. architectural bureau Renovation project of the NPAK art center in Yerevan © .ket. architectural bureauFINAL CHOICE: CHANGES TO THE STANDARD PROJECT OR DEVELOPMENT OF AN INDIVIDUAL PROJECT
You will answer this question at the first meeting with the architect. Making changes to a standard project has a number of advantages, and the first of them is that you see the result before construction begins. An individual project is fraught with b o
higher risks, but with a competent partnership with an architect, the result always pays off.
And finally, the last thing: regardless of which option you choose, remember, convenience comes first! Each family member should have their own living space.
Start with the main thing - the number of bedrooms. It is the number of bedrooms that is usually oriented in European construction practice.
However, there are nuances here too: compare the efficiency of space use in a house with three bedrooms with a total area of 218.9 m² (Tiffany) and a house with three bedrooms, but 334.5 m² (Black Forest). Balance wisely!
Facebook
Pros and cons of the specialty
In general, the profession of architect-designer is quite in demand in the modern world. Thanks to the services of such specialists, it is possible to solve a number of important tasks faster and more efficiently.
| pros | Minuses |
| High salary level | All customer requirements must be taken into account |
| Kudos | Responsibility |
| Each project is unique, allowing creativity to flow | Some difficulties with finding projects |
| There is no connection to the area or even the country |
The last minus requires a little explanation. If you work for yourself and not for an agency, you first need to make a name for yourself by doing different jobs. And only after an excellent reputation has been created can you count on the most expensive orders.
Therefore, it is better to start working for an agency or company in order to be able to create a portfolio of your work at a slightly reduced salary.
FAQ
Is there really a profession of architect-designer?
Yes, there is such a profession. There are constantly several dozen vacancies with such professional qualities open on job search sites.
How to master this profession?
If you do this from scratch, you will have to enter a university and receive a full-fledged diploma. An architect can become a designer by taking advanced training courses (usually private).
Is it possible to obtain this specialty on your own?
No, you won’t be able to fully master the profession on your own. But correspondence education is quite suitable.
How much does an architect-designer earn?
The work of specialists is assessed differently. It depends on the region, the form of the enterprise, and qualifications. The salary range is between 35-200 thousand rubles.
What responsibility does the architect-designer have?
This specialist works with communications and supporting structures. Any errors in calculations can lead to building collapse, injury and death. Therefore, a person must have full knowledge in order to prevent any accidents that may occur during the operation of the premises.
Dilijan Instone Hub Hotel in Dilijan, Armenia
design: 2021 start of implementation: 2021 total area: 1.6 hectares
The hotel project in the center of one of the most tourist cities in Armenia is a fusion of public and residential spaces. The public ones face the hub square and work for the city, while the residential ones are sunk on the surfaces of four buildings, terraced on the hill. The buildings are connected to each other by semi-open and open galleries, stairs, and ramps.
Dilijan Instone Hub Hotel in Dilijan, Armenia © .ket. architectural bureau Artistic staging of local filming spaces for the “Boys” project of the “Friday” TV channel © .ket. architectural bureauRenovation project of the NPAK art center in Yerevan
design: 2021 total area: 5,240 m2
The concept of the façade renovation is based on the idea of honest preservation of the original Armenian Brutalism: careful interventions preserve the most essential features of the national architectural style.
The most significant changes are being made to the courtyard design project: its goal is to open up the museum’s premises, make it more transparent, attractive and functional, and to form an emotional connection between the museum and the Vernissage public park.
