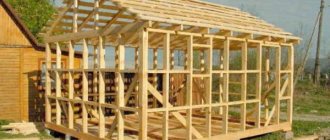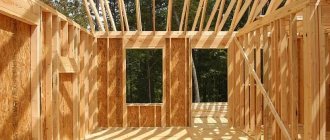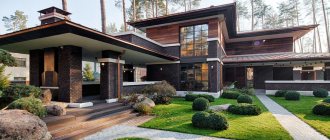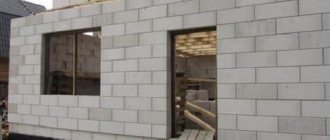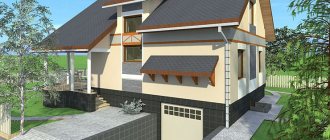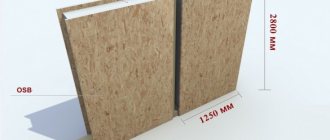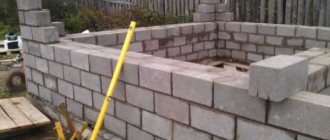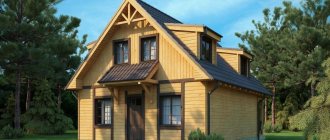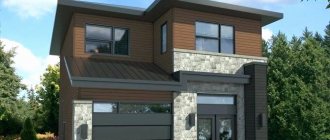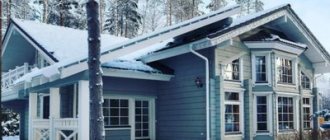Norwegian-style houses differ from modern buildings not only in the materials used, but also in the construction process. All of them are built using environmentally friendly material - wood. Rounded beams, profiled beams, and carriages are used in construction.
Typical Norwegian wooden house
Advantages of wood in building a house
If the first two types of timber have long been known to everyone, the carriage began to appear relatively recently in our country. What is he? This is a log that has a semi-oval shape.
This method of wood processing appeared relatively recently. On one side the log has an even shape, and on the other it is semicircular. This makes it possible to use a flat surface of the material indoors, and a convex surface outside.
Wood has long been used to build houses and today it can be found in any region.
Main characteristics of wood:
- strength,
- reliability,
- durability,
- environmental friendliness,
- ease of use,
- thermal insulation,
- practicality,
- has excellent air exchange,
- quite easy to finish.
In countries where the winter climate is harsh, wooden houses are usually insulated. Such work is carried out outside and inside at the same time. There's nothing complicated about it.
But for a Norwegian house this will not be necessary, since according to the construction technology, insulation work can be carried out selectively.
Options for layouts and projects
Scandinavian housing can be:
- single-storey or multi-storey;
- standard, budget or individually planned;
- unlimited shape and size.
Good news for the customer may be information about the absence of load-bearing walls in his future home. This makes it possible to use any layout options. Architectural solutions in different styles are possible. Interior - for every taste.
Important! There are no load-bearing walls in a Scandinavian house, which allows you to design the space at your own discretion.
Individual planning is possible without disturbing the overall design . You can create a Scandinavian frame house project yourself. How to plan it inside. At the same time, fulfilling fantasies and satisfying desires.
Then it is advisable to seek the help of specialists. Education and experience in this field will help you avoid many mistakes and save money during construction.
Those who want to spend less money can find a ready-made project that meets their requirements and tastes. It is preferable to turn to foreign experience. The sites have a convenient search based on basic criteria.
It is very expensive to buy a finished project abroad. But having a photograph of the appearance, layouts and dimensions will allow a local specialist to design a replica at 2 times cheaper.
Project of a Scandinavian one-story house:
Option for designing a two-story house:
Another project of a house with two terraces:
Characteristics of Norwegian houses
Norwegian house designs are quite popular; they are used to build a country house or country house. The Norwegian layout differs from ours in that it involves a fairly large and spacious kitchen. The house also has a small living room compared to the kitchen, and two small bedrooms.
As for the shape of the building, it can be anything. But, as a rule, houses using Norwegian technology are built in square or rectangular shapes, one-story and two-story. Everything will depend on the scale of the construction and the functionality assigned to the house.
Project of a small Norwegian house
The roof of a Norwegian house does not have too much of a slope, so the ceilings are low. Their height can reach 2.30-2.50 m, in some cases even less.
View in Shuvoy - 90 km from MKAD
All this can be clearly seen at our production facility in the village of Shuvoe. 90 km from Moscow is not such a long distance. Sawing, drying chambers, workshops, the process of producing carriages and cutting.
Before you start construction, you need to work out and model your fire monitor house or bathhouse. The specialists of our company, together with you, will create a model of your home, taking into account your wishes and the technical equipment of the future magnificent house or bathhouse. Having worked in the individual construction market since 1995, we ask everyone to adhere to the principle - if you don’t know what you want to get at the end of construction, it’s better not to start building!
Sincerely, Director of the construction company Shuvoe.ru Dmitry Sachkov
To get a consultation
Reasons for the popularity of the Norwegian style in home construction
Norwegian houses have become popular not only with the use of wood. This material was used in the construction of houses in Russia. It's all about the laying of the timber and the construction technology itself. Wood cutting plays an important role in the finishing of building materials, which can be done using special equipment or manually. In the latter option, it is possible to use hand tools when equipment cannot cope with the finishing.
All houses using Norwegian technology have a very massive and fundamental appearance, since large logs are used in construction. It is worth considering that Norwegian houses are of a small type and, accordingly, have small windows. In such a house, everything is made of wood, even the drains.
The houses are decorated quite brightly. Previously, black, gray and brown were used as primary colors.
Currently in Norway the following is used in house decoration:
- green,
- orange,
- blue,
- bright red.
Modern technologies for the production of roofing materials have become more advanced, but despite this, the roof is of great importance in such an environmentally friendly structure; in those parts it is grass. It not only helps to normalize the temperature in the house, but also creates an oxygen cushion - the structure constantly breathes. Also, a “green” roof in winter protects the house from freezing, and in the summer, when exposed to sunlight, it helps protect the house from overheating.
One-story house built using Norwegian technology with a grass green roof
Advice. To prevent moisture from entering the building through such a roof, it is necessary to carry out certain work using insulating materials.
The house is built entirely from environmentally friendly materials that will not harm human health. The main indicators of the operation of such houses are practicality, strength and durability. Before building a house using Norwegian technology, the logs are processed and dried. The service life of the building will depend on how well this process is carried out.
FAQ
1. SEASONALITY, ENERGY EFFICIENCY, HEATING: 1.1. Is this house suitable for year-round living? Is it warm in the house? Answer: The Norwegian House is ideal for year-round living. The parameters of load-bearing and enclosing structures and the entire house comply with the requirements of SNiP 23-101-2003 Thermal protection of buildings and SP 23-101-2000. Insulated walls and sealed PVC windows with double-glazed windows retain heat well even in extreme cold. The design and materials of our houses allow them to be placed in all climatic zones, from the Far North to the Southern regions, and from West to East. Polar explorers in the Arctic live in houses built using modular housing construction technology! 1.2. How is the heating of the “Norwegian House” solved? Answer: The standard equipment of the “Norwegian House” includes heating with a stove-fireplace and electric heaters with automatic thermoregulation. Due to the low thermal conductivity of the insulation, the heating costs of the “Norwegian House” are low. 1.3. The project description indicates the thickness of the insulation - 150mm. Are the roof and floor insulated the same way? Answer: Yes, the “Norwegian House” is equally insulated around the entire perimeter. The total thickness of walls and ceilings is 200 mm. 2. MATERIALS AND DESIGN: 2.1. Is it possible to build a “Norwegian House” of a smaller or larger area? Answer: Yes, we can offer you “Norwegian Houses” with an area of 33, 52, 64 sq.m. 2.2. What material is used for cladding the facade and roof? Answer: As standard, a fine finish with imitation pine timber is used. The roof is soft tiles. 2.3. What company installed the windows? Answer: we use the windows of our regular partners, who have their own production in Russia. Double-glazed windows are used in windows and doors. 2.4. How environmentally friendly are the materials used? Answer: All materials used in the Norwegian House are environmentally friendly and safe for health. The entire frame, interior and exterior decoration is made from solid wood without the use of glue. 2.5. Does the project include some kind of ventilation system? Answer: Yes, of course! The design includes air ducts from the kitchen area and bathroom - you can connect a forced ventilation system to them or leave the system in passive mode. 2.6. What is the service life of the Norwegian House? Answer: It is believed that houses built using modular technology last at least 75 years. 2.7. How are the materials processed? Answer: The interior uses water-based paint for walls and ceilings. The outside of the wooden structures are coated with acrylic paint, and the boards on the terrace floor are treated with a protective solution. 2.8. How to relieve clients of doubts about the quality of houses built using frame technology? Answer: Clients’ doubts are usually subjective. The objective is that the plant guarantees that the houses produced meet all the requirements for permanent residence. All design solutions and standard technological units used by the plant meet the requirements of SP 31-105-2002 “Design and construction of energy-efficient single-apartment residential buildings with a wooden frame.” Frame houses are much stronger than brick ones. They are earthquake-resistant and can withstand magnitude 10 earthquakes. A brick house would collapse with shocks of 7-8 magnitude. 2.9. What are the advantages of the Norwegian House construction technology? Answer: The house is manufactured in a factory, which makes it possible to shorten the on-site production cycle compared to traditional construction technologies and, most importantly, to ensure significantly higher quality. The house is manufactured within 45 days in the workshop and assembled on site in 1 day. And if in the future you decide to build a new house or move, then the “Norwegian House” can be sold or transported to a new location. 2.10. What are the advantages of frame houses over houses made of timber and carriages? Answer: Wood is a living material and, by its very nature, has a complex “character” - no production, even using the latest technologies in woodworking, can prevent the occurrence of cracks in the walls of houses made of solid timber or logs. The deeper the cracks, the more the house freezes in winter and the faster it rots in the warm season. Wood retains heat approximately 8 times worse than the insulation used in the construction of the “Norwegian House”. It has been proven that 150 mm. insulation is equivalent to 1200 mm. wooden wall. 2.11. What material and what technology is the house built from? Answer: “Norwegian House” was built using the technology of prefabricated, frame house construction with a wooden frame. A dry planed board with a section of 50x150mm is used as a frame. Inside there is a layer of vapor barrier, insulation and interior finishing - imitation timber, outside there is a layer of wind-moisture protection and external finishing - imitation timber. 3. FOUNDATION AND DELIVERY: 3.1. Is there a recommended foundation configuration? (number and location of support pillars). Answer: Of course, there is a foundation plan developed for the configuration of the house. Under the “Norwegian House” 33 sq.m. 12 piles are needed. 3.2. What kind of foundation is needed? Answer: We recommend screw piles with strapping. Installation on concrete pillars or strip foundations is also possible. If the “Norwegian House” is installed for a short period of time, it can also be placed on temporary supports on a solid foundation (concrete slabs, asphalt). 3.3. Is the foundation made by the customer? Answer: No, we ourselves install the foundation on screw piles with the help of specialized construction organizations. 3.4. Can you deliver to... Answer: We have experience in successfully transporting “Norwegian Houses” over distances of up to 450 km. We have not yet transported over long distances and cannot guarantee the safety of the structure; transportation over long distances must be considered individually in each specific case based on the distance and quality of the roads. 3.6. Is it possible to deliver and install the Norwegian House in winter? Answer: Yes! The Norwegian House can be transported and installed at any temperature. The same applies to the manufacture of the foundation; the foundation on screw piles is mounted even at a temperature of -25 degrees! 3.9. Is it possible to install “Norwegian houses” in a conservation area? Answer: Yes, “Norwegian houses” (subject to a number of simple conditions) are not permanent buildings and are not subject to the established restrictions for capital construction. In addition, the engineering equipment we offer for the house allows it to be made as autonomous and environmentally friendly as possible. 3.11. Is it possible to dismantle the house later and move it to a new location? Answer: Yes, our houses can be transported and installed in a new location (disassembly, transportation and assembly usually take no more than 2 days). 4. EQUIPMENT AND ENGINEERING NETWORKS: 4.1. What about sewerage and other networks? Answer: Water supply, sewerage and electricity are already installed throughout the house in a “turnkey” package - they only need to be connected to external networks. All connections to external networks are made in the installation opening, which is easily accessible from the outside of the building. 4.2. How is the issue of supply networks resolved in winter? Answer: To prevent freezing of the water supply section between the ground and the house, you can use a heating cable that is installed directly into the water supply system. The sewerage system does not require heating. 4.3. What plumbing and electrical equipment is used in the Norwegian House. Who is the manufacturer? Answer: Faucets, sanitary ware, sockets, switches and lamps from leading European manufacturers are installed as standard. 4.4. Is it possible to make a house with a custom layout? Answer: Yes, if this does not violate the overall design of the project. 5. GENERAL ISSUES, PAYMENT, CONTRACT AND TERMS: 5.1. What are the terms of payment? Answer: 80% payment at the time of signing the contract, 20% when the house is ready at the factory, before transportation and installation. 5.2. How long does it take to transport and install a house? Answer: 1 day. 5.3. How long does it take to produce the Norwegian House and turnkey installation from the date of purchase? Answer: Production time is 30 days. Sometimes there are ready-made houses available. 5.4. Is it possible to visit the production site? Answer: No. Despite all the apparent simplicity in the design and construction technology of our houses, there is a lot of “know-how” and “nuances” that we spent several years developing. It is enough that our projects are copied without our consent. We can provide you with a photo report of the construction. 5.5. What additional costs will I incur when building a “Norwegian House”? What is not included in the price? Answer: There are no hidden costs or unexpected expenses! 5.6. What are the manufacturer's warranties for the Norwegian House? Answer: The manufacturer provides a 12-month warranty (4 seasons - winter, spring, summer, autumn) from the moment the house is handed over to the Customer. 5.7. Is it possible to register (register) at the Norwegian House? Answer: Yes, there can be no obstacles to “registration” - all our houses fully meet the requirements for individual residential buildings. 5.8. On what lands can the “Norwegian House” be built and in what status? Answer: The house can be built on the lands of: individual housing construction, private private plots, SNT, DNT, lands of any cottage, dacha settlements and villages in the status of a private house, cottage or dacha.
Advantages of Norwegian houses
All houses that can be built using Norwegian technology have heat conservation and excellent sound insulation. Logs in construction are connected in a certain way - “Norwegian castle”. This technology allows for uniform shrinkage of the structure.
Construction of a house using Norwegian technology using a “castle”
Advice. To ensure high-quality construction of a Norwegian house, it is necessary to build a “fat tail”.
This structure helps prevent cold air from entering the room. There is also no need to caulk the walls, since after prolonged shrinkage the logs will begin to be close to each other. Nothing can be inserted between them.
A house made from a gun carriage that does not require any additional finishing
All houses, which are built in the Norwegian style, have a very beautiful aesthetic appearance and are distinguished by originality and uniqueness.
Average prices in the Russian Federation
Prices for building a house depend on its size, type of external and internal decoration, roofing, insulation, windows, floors, doors, interior layout, electrical equipment, heating, the presence of stairs, terraces, equipment, production techniques and more.
On the websites of Russian developers there are 3 types of Scandinavian house configurations:
- "Basic" . Free layout, clean interior and exterior finishing, perimeter insulation, installation of windows, doors, roofing.
- "Standard" . In addition to the “basic”, internal partitions, flooring, stairs, wardrobe, terrace, plumbing, stove, electrical wiring, lighting installation.
- "Lux" . Previous + furniture, mattresses, household appliances, decorative elements.
Each subsequent option is a third more expensive than the previous one. Most developer companies offer an online calculator to calculate the approximate cost of the desired frame structure. On average, the price of a frame house starts from 700 thousand rubles.
Preparation of materials for the construction of a Norwegian house
Norwegian wooden houses are distinguished by their strength and durability. To do this, the wood goes through a long process of drying and processing, since wood has proven itself to be a rather “capricious” material that can absorb moisture very easily.
Advice. Drying of wood for the manufacture of carriages, rounded or profiled timber must be carried out.
All houses that are built from dry wood help to get rid of the phenomenon of house shrinkage. This process also ensures the safety of the building material, which will not harbor various insects or fungal diseases. In order to build a real Norwegian house, it is necessary to carry out the drying process in the fresh air and under the roof so that moisture does not get on the material. Drying wood for such houses can be artificial or natural.
If during natural drying only fresh air is used, then in artificial drying special technical equipment is used, which will significantly reduce the time for preparing building material.
In natural drying, all logs are treated with antiseptic substances and then placed under a special canopy. The entire harvesting process takes place in the winter season. This is due to the fact that all plants and trees “fall asleep” during the winter and do not release their sap. Also in winter, with the help of frosty temperatures, a certain part of the moisture from the log is frozen out. Drying and preparation of the material is carried out within 6-7 months.
It is worth noting that all logs that have been processed and dried using natural drying result in much fewer defects (cracks), since moisture does not leave the tree immediately, but gradually over the entire period. The quality of drying a log is determined by a kind of tapping on it. Natural drying is not very popular at the moment due to its long period.
When artificially drying logs for building a Norwegian house, the entire process takes no more than 3-4 weeks. The duration of the process is measured by the quality of the preparation of the log and its moisture content. Thanks to this treatment, shrinkage of the structure will be minimal.
Also, as a result of processing, it is possible to see low-quality logs that had a certain tension inside and began to deform after the drying process.
Advice. It is not recommended to use such logs in construction, since over time the entire structure may become distorted.
Houses made from gun carriages
Norwegian timber frame houses are becoming very popular. They are built using wood, which has the shape of a log or timber, which is sawn and planed on both sides. Pine or larch is used for construction. All hard layers are removed from such tree species, and after this the wood is treated with special antiseptic agents.
A characteristic of this structure is that, thanks to the use of a carriage, it is possible to use a deckhouse. Felling is a certain laying of timber, which allows the material to be secured together with special natural locks.
In this video you can see how a house from a gun carriage is built in Norway itself
The carriage is quite thick, and all the walls of such a structure are assembled on the basis of lagels. The entire structure is durable and reliable. To install the carriage, nails or other devices are not used, since such material can simply and easily be joined together.
The thickness of the walls of a Norwegian house made from gun carriages is 20 cm. This greatly helps to expand the usable area inside the building. Such actions, unfortunately, cannot be carried out using modern building materials, which require cladding and mandatory interior finishing work. Norwegian-style houses do not require interior finishing; the house will have a natural, attractive appearance both outside and inside.
Advantages and disadvantages
There are undoubtedly more advantages to this construction technology.:
- Low cost. Economical foundation option, no costs for using heavy lifting equipment, savings in labor costs.
- Fast and easy construction. Due to the absence of shrinkage, one season is enough for construction. Finishing and interior work can be carried out immediately after completion of construction work.
- Durability, reliability. Doubts about the strength of a house are subjective. Seismic resistance allows you to withstand an earthquake of 10 points, while for a brick building it is 7-8.
- Economical use. Low thermal conductivity reduces heating costs by half. The heat-saving properties of the walls correspond to brickwork made of silicone bricks of 1.5 m.
- Environmental friendliness. Good ventilation properties, air permeability of walls, useful microclimate.
- Possibility of installing stoves and fireplaces.
- Long service life, minimum 75 years.
The main disadvantage when choosing this development for a Russian customer may be:
- Weight, volume of the house kit. Installation of a heavy dimensional part will require the involvement of large construction equipment and a large number of workers.
- Lack of roads. Delivery of a block-modular Scandinavian frame house without convenient access is very difficult or impossible in principle. This is what often determines the choice not in favor of technology.
Norwegian frame houses
The technology of frame construction of residential buildings began to appear relatively recently. But, despite this, almost every summer house is built using it.
Frame houses began to appear in Norway in the post-war period, and at the same time this construction technology was also used in Canada.
Project and technology for constructing a frame Norwegian house
In such a house, everything is compact - a small kitchen area, which can be connected to the living room, which saves space, or can be a separate functional room; a small living room with an area of up to 10 square meters. There are one or two bedrooms, depending on the size of the house.
If previously all frame houses that were built using Norwegian technology had one floor, then over time they began to turn into full-fledged two-story buildings that could accommodate several families.
The foundation for such a house is first built. After this, a frame is built on it. For this, wood is used, usually profiled timber or well-made boards.
After the frame of the Norwegian house is ready, they begin to sheath it. This is done with a carriage or timber. It is also very common to use plywood or OSB sheets. Such materials are also environmentally friendly and practical. The house can be covered with the same timber or any natural finishing material, for example, a block house.
Insulation technology for a Norwegian frame house
Advice. In order for a building to be used for a long period of time in our climatic conditions, it will be necessary to make high-quality preparations for construction materials. The quality of construction will depend on them.
Types and features of construction
In different countries, Scandinavian construction technology is honed and complemented in its own way. The climatic features of the country, the development of the production of building materials, the technologies being introduced, the aesthetic priorities of the residents, and legislative norms all have an impact. The experience and vision of each of the manufacturing companies influences.
This is how varieties of Scandinavian frame houses arose.
Norwegian style
Norwegian development assumes the following features:
| Foundation | Tape-slab, slab, in areas with complex terrain it is possible to deepen the piles. |
| Walls | Ideally flat calibrated wood. Strengthening corners with plywood bevels. |
| Insulation | 25-30 cm thick + vapor barrier film. |
| Facing | Soft wood fiber boards. |
| Engineering Communication | Hidden in the spaces of walls, floors, ceilings, ceilings. |
Hidden engineering communications are convenient . You can install an air conditioning, ventilation, heating system, and the Smart Home function.
However, repairing damage is not easy and very expensive. The frame is low and can become damp.
Swedish
A frame house using Swedish technology has the following characteristics:
| Foundation | Warm stove. Insulation – polystyrene. A unified design of communications and engineering systems filled with reinforced concrete screed. On a bed of crushed stone and sand. |
| Facing | Soft wood fiber boards. |
| Engineering Communication | Hidden in the spaces of walls, floors, ceilings, ceilings. |
The most practical and in demand is the insulated Swedish foundation . It accumulates well and keeps heat for several days.
But a monolithic slab with a water-heated floor cannot be installed in an area with a difference in height. And work to level the site will increase the already expensive cost of the foundation.
The small width of the base, about 30 cm, is a significant drawback for many.
Finnish
Features of the Finnish frame:
| Foundation | Insulated strip-slab with support on the ground. Shallow, with a reinforced screed and installed communications. Width – 30 cm. |
| Walls | The presence of a crossbar embedded in the vertical posts distributes the load and allows you to do without additional strapping. Strengthening corners with plywood bevels. |
| Facing | Boards of various configurations, drywall, plaster. |
| Engineering Communication | Hidden in the spaces of walls, floors, ceilings, ceilings. |
| Roof | With waterproofing and a ventilated gap half the size of the Russian one. |
The lightweight base helps reduce the cost. The unevenness of the land does not play a significant role. The disadvantage is a significant amount of earthwork.
The visible differences mostly relate to the foundation. There are no significant fundamental differences in the basic technology of prefabricated frame house construction.
Review of a Scandinavian frame house based on a Finnish design:
Read more about Finnish technology for constructing frame houses here.
Chalet construction technology
Chalets are a construction technology that began to be used for the construction of Norwegian-style houses, it is characterized by the ability to combine building materials. Today, in most cases, two-story buildings are built using this technology. You can combine materials in a one-story house, but the effect will not be so noticeable.
For the construction of the first floor, the following are quite often used at this stage of development of construction technologies:
- brick,
- aerated concrete,
- foam concrete,
- shell rock
Wood is used as a building material for the construction of the second floor. It is very light and has excellent technical characteristics. There are a variety of log stacks, and in some cases there is no need to caulk. All this is due to Norwegian construction technology.
Chalet-style houses give the architect the opportunity to show maximum imagination. They amaze with their uniqueness and originality.
Original chalet style house
Norwegian landscape design
Long winters, cold climates, and an abundance of stones in the soil form the basic principles of landscape design in Scandinavian countries. In Norway, the specific features of the Scandinavian style are especially pronounced. They stand out in the distinctive Norwegian style of the timber house and its surrounding area. As a rule, a personal plot does not have fences. For the Scandinavian peninsula with its sparse population, this is not a problem. However, for dense buildings it is better to mark the boundaries of the site, at least with a low, sparse picket fence or green hedges.
The cold climate prevents the planting of perennial flowering plants, which for the most part are heat-loving. Coniferous trees of various species are used for landscaping. Much attention is paid to primroses, but they are not planted in flower beds. Flowers are arranged in pots, complementing various stone compositions.
Ceramic and metal sculptures are often used as a design accent. Benches, gazebos, and various small architectural forms are made of stone and wood. At the same time, wooden structures are given a wild, rough-hewn look. The use of simple forged elements is encouraged.
Interior decoration of a Norwegian house
The Norwegian interior in the house has always been characterized by warmth and comfort; a fireplace is a mandatory attribute. It is made from natural stone; wood is rarely used for such purposes.
Advice. To decorate a home in the Norwegian style, natural and organic materials are always used. They give unity to the entire structure
The floors and ceilings are finished using wood, the house is decorated using a variety of decorative elements to decorate the home, and there is color painting on the walls. It is dominated by bright and rich shades.
Interior design of a wooden Norwegian house in chalet style
In the room, which is decorated in Norwegian style, there are only those interior items that will be used. There is nothing superfluous. Some people think that Norwegian interiors are quite cold, as the decoration includes cool shades of white and other pastel shades. But in most cases, the design of a room in the Norwegian style is characterized by brightness and contrast of images and various decorative elements.
Furniture used for decoration can be made of wood or metal with the use of decorative forging elements. Everything together looks very beautiful. Wooden furniture can have the natural color of wood or be decorated in white tones.
The lightness of this stylistic design is characterized by the warmth and grace of the images. Of course, in this situation everything will depend on the size of the room and the number of functional areas of the house in the Norwegian style.
Features of the Norwegian interior
Like houses, Norwegian interiors can also be divided into two large groups. One includes residential (usually urban) houses and apartments, decorated in the spirit of Scandinavian minimalism with a predominance of environmental trends and the addition of eclecticism characteristic of modern European style.
The second group of interiors is what is called Norwegian country; in spirit they resemble the chalet style. Norwegians value retro style, so the furnishings in their homes are often passed down from generation to generation. In such dwellings the influence of restrained national traditions is more strongly felt, life tends towards patriarchy; It is not uncommon to see carefully preserved antique furniture.
Retro style Source jillsorensenlifestyle.com
In general, we can highlight the following features of the Norwegian style in the interior:
- Aesthetics . Norwegians believe that aesthetics influences physical and emotional health, making it essential in harsh climates. Even building codes, which are designed to ensure full access to sunlight, are subject to this rule.
- Cosiness . Norwegian interior design aims to create bright, comfortable spaces that can help owners endure long winters with early twilight. It is important that beauty and comfort are considered an integral property of housing, available for implementation within any budget.
In a city apartment Source pufikhomes.com
- Functionality . In traditional houses, the living room is quite spacious, often combined with the kitchen; Bedrooms are small in size - a small room is easier to heat. In modern houses, the layout can be any; projects in which there is a second light in the living room are popular. Houses and apartments that have a sauna are valued.
- Identity . The desire to maintain a connection with nature and ancient interior details is not a fashionable trend, but a valuable part of the worldview.
On a farm in northern Norway Source citybreak.com
See also: Directory of companies that specialize in interior redevelopment
