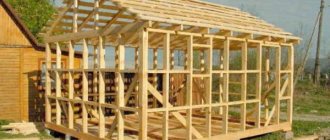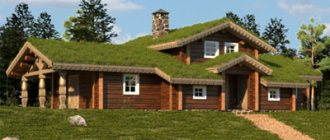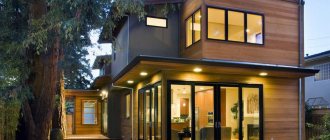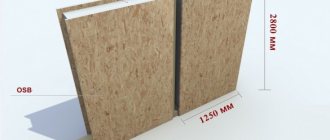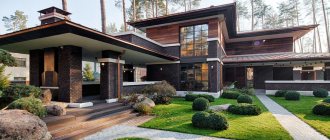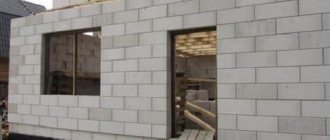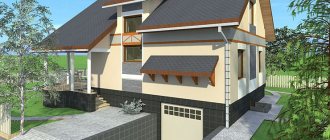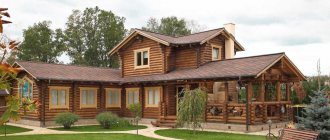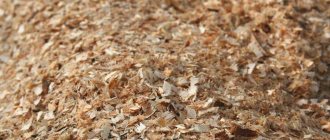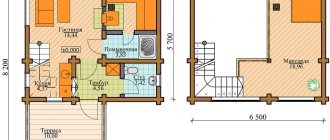The apparent simplicity of a flat roof often misleads novice home builders. The elementary configuration suggests efficiency and low cost of construction. The minimum number of structural elements can dull the vigilance of independent performers who are ignorant of the intricacies of the roofing business.
In reality, installing a flat roof requires scrupulous adherence to the rules unique to it, guaranteeing the flawless operation of the structure and long-term operation.
What is a frame house
This type of construction received its name only because the basis of the structure itself is a frame made of lumber: beams, boards, slats. Today there is a technology based on the construction of a frame made of metal profiles or light bent steel structures made of galvanized steel sheet. Both of the latter options are metal structures.
The principle of constructing frame houses, regardless of the building materials used, is the same:
- frame construction;
- installation of insulation between frame elements;
- covering a building from the inside or outside with slab or sheet building materials.
Frame house made of lumber Source pinterest.com
Selecting a Finish
Since wood is a fire-hazardous material, and the load-bearing capacity of beams is less than that of a reinforced concrete slab, for the final coating it is best to choose lightweight materials that do not require the use of burners during installation. A polymer membrane would be an ideal option. If you choose built-on waterproofing, the first layer will still have to be secured mechanically. And use non-flammable DSP as a base.
To make the roof usable, choose lightweight materials - deck boards, decking, and it is better to buy paving slabs made of rubber. It is enough to correctly calculate the load and carry out all the work correctly, then the roof on wooden beams will serve you faithfully.
Flat roof
Now about the flat roof. It received its name only because its angle of inclination does not exceed 5°. That is, it is purely visually difficult to understand that the roof has a slope. Typically, such roofing structures are formed by concrete floor slabs, onto which a concrete mortar screed is poured. The latter forms the required slope.
But such roofs, that is, made of concrete structures, require powerful walls that would support the weight of the floor slabs themselves, plus other materials that form the slope and roofing. This technology is not used in frame construction. In addition, until recently, flat roofs and frame houses were considered nonsense.
But time dictates other norms, because scientific and technological progress does not stand still. New technologies and materials today make it possible to build houses from a frame, but without installing pitched roofs over them. Therefore, we will further deal with a flat roof in a frame house.
Flat roof with a slope of no more than 5° Source inrosstroy.ru
Setting up a drain
- The reliability of the roof is also related to its slope. You will not find completely flat roofs anywhere, because there is a certain slope for water drainage. Flat roofs have their own percentage for this slope.
Thus, it is not recommended to install a roof that has less than a 2% slope. The best option is a flat roof slope of 2.5%. In this case, the design removes water in a short time. At the same time, roofing materials for flat roofs are in more comfortable operating conditions. It should also be noted that even if there is a small defect, this will not harm the slope.
- The next important roofing element is the drain. It has its own so-called route and eliminates moisture and snow. Flat roofs are most often equipped with an internal drainage system. The roof surface contains special drainage funnels (fittings) that effectively handle water even in heavy rain. This prevents flooding of the roof.
How a flat roof is formed
There are two technologies for forming flat roofs:
- Two opposite walls of a frame building are raised to different heights , taking into account a five-degree angle of inclination. In this way, it becomes possible to lay the floor beams or roof truss system.
- The walls of the house rise to the same height , and the slope is obtained by installing a beam on one of the walls. That is, the wall is raised by the thickness of the timber (board) relative to the opposite one.
The height of one wall is higher than the opposite one. Source www.tvoidom-tver.ru
The second option is simpler, because a frame house will be considered optimal if it contains as few elements as possible, different in size. In this case, it is better to use wall posts of the same height, which will create stability of the frame structure. And a timber or board already laid on top will not affect the strength of the entire structure.
It should be noted that the box of a frame house is a lower frame laid on the foundation, support posts attached to the bottom frame and aligned exactly vertically, and an upper frame attached to the upper ends of the supports. Regardless of the shape and configuration of the house, these elements are required to be present in the design. And if a frame building is erected in two or three floors, each level is still the same elements, only the upper frame of the first floor automatically becomes the lower frame of the second floor.
Frame house box Source wonderhous.ru
The formation of the roof begins with the installation of floor beams. Essentially, these are crossbars in the form of parallel beams with a cross-section equal to the cross-section of lumber for strapping. Usually these are bars measuring at least 100x100 mm, taking into account the number of floors of the building and the complexity of the roof structure. Since in our case the lightest roof is used - a flat one, then the smallest sized bars are suitable.
They are attached to the harness with long nails or self-tapping screws; you can use special perforated steel profiles in the form of corners or brackets, as shown in the photo below. Please note that modern methods of fastening and joining do not require cuttings, which reduce the load-bearing capacity of the lumber and the structure as a whole. That is, it became possible to use frame construction elements of smaller sections, which reduces the cost of a frame house.
Method of connecting floor beams to the top trim Source footing.ru
It should be noted that floor beams perform two functions at once. They are the basis for both the roof structure and the ceiling. In the latter case, a suspended or false ceiling is attached to them.
See also: Catalog of projects of frame houses with a flat roof presented at the exhibition “Low-Rise Country”.
Installation of sheathing
The very installation of a flat roof in a frame house begins with laying the sheathing. Here only the solid variety is used, that is, no gaps or cracks are left between the elements of the sheathing. There is still a minimum gap, but it serves as compensation, which is necessary during moisture expansion of wood. Its value is no more than 1 cm.
Typically, continuous sheathing is assembled from edged or tongue-and-groove boards, moisture-resistant plywood or OSB boards. The latter material has recently gained particular popularity due to its low price, plus excellent technical and operational characteristics. Manufacturers of slabs today offer four brands; for roofs it is recommended to use OSB-3 - a moisture-resistant option.
Important - OSB boards at the sheathing level must be laid in a checkerboard pattern with an offset of half or a third of the sheet. In this way, a uniform distribution of loads on the created coating is achieved. Fastening is done with wood screws, the length of which should be twice the thickness of the slab.
Scheme for laying OSB boards on a flat roof Source at-ceramic.ru
See also: Catalog of companies that specialize in the design and construction of turnkey country frame houses.
Installation of roofing and thermal insulation cake
It is on this sheathing that roll-type roofing material or corrugated sheeting is laid. The photo below shows how built-up roofing is applied to a flat roof covered with moisture-resistant plywood. Please note that even an open fire cannot damage the wood stove. The only recommendation is to treat the slabs with a fire retardant before using hot work. This liquid, which forms a thin film on the roof plane, can be easily removed by short-term exposure to fire.
Fused roofing laid on a continuous sheathing Source legkovmeste.ru
But here the question arises: what about thermal insulation? Why didn't they insulate this roof? The whole point is that in a frame structure, insulation can be carried out from the inside of the premises, that is, the ceiling is insulated, or rather the space between the ceiling and the sheathing. Essentially, thermal insulation material is placed between the floor beams.
And if mineral wool slabs are used for this, then they must be covered with a vapor barrier film on top. The latter not only protects the hygroscopic insulation from moisture that can leak from the roof, but also from moisture penetrating into the thermal insulation cake from the interior of the frame house. That is, wet vapors pass upward through the vapor barrier layer. A vapor barrier is placed on top of the floor beams, and only then a continuous sheathing is laid.
If materials that do not absorb moisture, for example, polystyrene foam boards, are used as insulation, then they are covered with a waterproofing membrane on top. But from below, that is, from the side of the interior, polystyrene foam boards do not need to be protected with anything. In this regard, the mineral wool will have to be covered with a waterproofing film, which is stuffed along the lower ends of the floor beams.
Insulation of a flat roof from the interior side Source hi.decorexpro.com
If it is necessary to increase the thickness of the insulation, then another layer is laid between the floor beams and the ceiling surface. In this case, the slabs of heat-insulating material of the lower layer are placed so that they cover the joints of the insulation located in the upper layer. This solves the problem of reducing the location where cold bridges appear.
There is another way to insulate the flat roof of a frame house. Using an innovative material - thermal insulation boards based on foamed polyisocyanurate (PIR), it is possible to perform above-rafter insulation.
In this case, a bitumen-polymer vapor barrier is first laid on top of the OSB-3 flooring. Next, a thermal insulation layer of PIR boards is installed, a slope is created - here it is also recommended to use PIR boards, but special ones, with variable thickness - and, finally, a waterproofing PVC membrane is attached. Telescopic fasteners with drill-tip screws with a diameter of 4.8 mm are ideal for fastening.
This insulation option has a number of advantages compared to traditional ones.
- The roofing pie is much thinner and lighter - this is very important in frame house construction. The fact is that PIR is a record-breakingly effective insulation: the thermal conductivity of the slabs is only 0.021-0.023 W/m*K (depending on the manufacturer and brand), hence the small thickness of the thermal insulation layer. The lightness of the boards is explained by the PIR structure - this is a frozen polymer foam.
- A roof with PIR will be strong and durable. The service life of this insulation is 50 years or more, while maintaining all the original properties. Plus, a rigid base for waterproofing extends the service life of the PVC membrane and allows you to safely walk on the roof both during installation work and during maintenance.
- PIR does not absorb or allow moisture to pass through - waterproofing now has a reliable “helper”.
- PIR thermal insulation has high fire-retardant characteristics - the material does not support combustion and prevents the spread of flame. To achieve the best result, it is recommended to combine it with waterproofing membranes of flammability class G1-G2.
Insulation over beams
In this case, the insulation is laid on top of the beams, and the roofing cake looks like this: beams, sheathing (optional), plywood (OSB or DSP), vapor barrier, thermal insulation, waterproofing. If you use EPS for thermal insulation, and plan to lay a PVC roofing membrane as the finishing layer, it is necessary to lay a separating layer between them. These materials are not compatible. Geotextile or fiberglass is used as a gasket. The membrane is fixed mechanically or using ballast - crushed stone, soil or tiles for existing roofs. The choice of material is made taking into account the load-bearing capacity of the beams.
If fused waterproofing or an EPDM membrane is used as the top layer, plywood, OSB or DSP is used as the separating layer between the thermal and waterproofing. Since fire safety requirements do not allow the use of a gas burner to create built-up waterproofing on a wooden base, the first layer of material is simply nailed or glued to the base. And the second one is already being fused according to all the rules.
Operable flat roof on a frame house
A serviceable roof in a frame house is a reality. In essence, this is an ordinary flat roof, which differs from a non-exploitable one in two characteristics:
- It has more load-bearing capacity.
- The floor base must match the floor on which you will have to walk..
The first characteristic can be achieved in one way - to reduce the distance between the load-bearing beams. That is, increase their number. In some cases, it is not the quantity, but the cross-section of the lumber used that is increased. Masters usually choose the one that is easier to perform. And this is the second option. But it is important for the customer not to go over budget, so it is necessary to calculate which of the proposed options is more economical.
Operable roof of a frame house with a plank floor Source houzz.es
As for the floor base, for example, if it is a plank floor. Look at the photo below where this design is shown. The photograph clearly shows what layers the roof in use consists of:
- floor beams covered with continuous lathing;
- waterproofing membrane or roofing PVC (TPO) material;
- logs for plank floors , under which protective linings made of waterproofing material additionally laid
- the top layer is boardwalk as a floor.
The main task of the work contractor is to correctly fasten all structural elements of the flat roof in use, without creating points of moisture penetration. This is especially true for areas where joists join and continuous sheathing covered with roofing roll covering. In this design, the heat-insulating layer is laid using the first insulation technology, that is, between the floor beams.
Layer-by-layer scheme for the formation of an exploitable flat roof on a frame house Source pilorama-chita.ru
Let us add that you should not weigh down a flat roof in use, formed on a frame house, by installing concrete coverings or materials with heavy weight on it. This will create loads on the frame elements, which will lead to instability of the entire structure. But the frame building is assembled in the form of a lightweight structure.
Device and types
There are several options for arranging the roof. Among them:
- Non-operational type - ends with laying a waterproofing coating (which is not resistant to mechanical damage) and does not imply any further operational functions.
These are usually rolled, soft materials. The structure is designed to accommodate several people for the necessary seasonal inspection or repair work and nothing more. - Useable view - in addition to protection from natural influences, this design can turn into additional usable space. The finishing coating in this case is used in the form of wooden flooring or paving stones, decking or tiles. Crushed stone, pebbles or gravel are also popular.
- Inversion view - can be exploited or not. Its design is completely different from the first two in that the order of the “pie” is completely opposite. Fertile soil with various plants is often placed on the roof as the last top layer. The result is a spectacular landscape design, which has been very popular in recent years.
The structures are easy to assemble and are durable and wear-resistant.
Advantages of frame houses with a flat roof
Even if a frame house is built without a serviceable roof, in many respects it is one of the best designs for private housing construction. Here are the advantages of this house:
- flat roof - a structure without a complex rafter system , which uses a large amount of lumber, their absence simplifies the roofing and reduces its cost;
- ease of roof installation , plus high speed of its construction;
- if correctly calculated and designed correctly, you can create an effective drainage system ;
- minimal costs for purchasing and laying roofing material;
- modern look;
- long-term operation.
Video for DIYers
A video collection will help you consolidate information about the difficult task of constructing flat roofs:
We hope that the information we presented will help future roofers who decide to practice with their own hands in constructing a not-so-simple design.
There are many conditions for the proper construction of a flat roof, but they must be observed for ideal operation and long service. Information about the intricacies and specifics of constructing a flat roof will help not only determined craftsmen, but also owners of country estates who resort to the services of third-party construction organizations.
