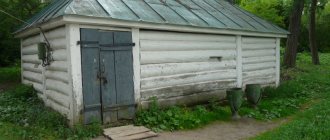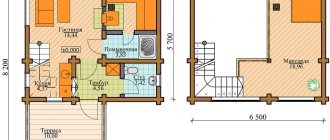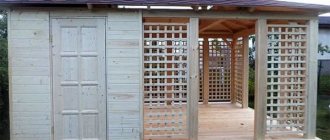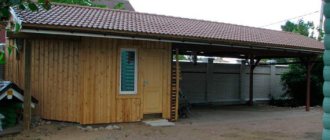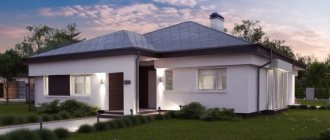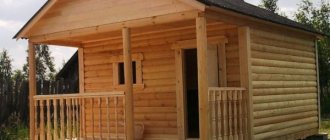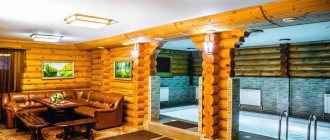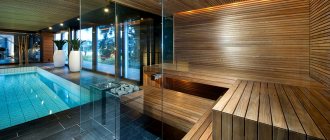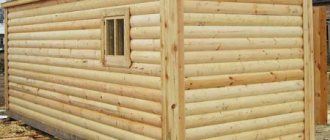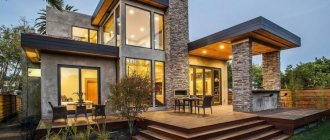In some cases, it is considered advisable to combine a pair of “gazebo and bathhouse” into one complex. This is especially true for owners of small summer cottages, where every square meter is of high value. Therefore, today we will look at the variety of structures that combine a gazebo and a bathhouse under one roof.
There are quite a lot of options for implementing this project. We will dwell on each of them little by little, show photographs, and also describe the main pros and cons of this approach. Towards the end of the publication we will show prices and drawings of finished projects.
A large and beautiful complex of gazebos, bathhouses and residential buildings
Bathhouse with a gazebo under one roof: design options
According to the type of construction, sauna gazebos can be:
- Open.
- Closed.
The first are lighter structures that have a combined floor with a bathhouse and a single roof. The roof is placed on supports, which, if desired, can be combined with curbs or connected with railings. In this way it will be possible to mark the boundaries of the territory. This is the most financially profitable project, since it does not involve the construction of capital partitions and walls.
Construction of a single complex is most profitable
There will be no glazing work here either. An open gazebo is simply a platform under a roof. There is no escape from the wind in such an extension, but the rain will not interfere with your rest. Looking at the above, it becomes clear that open structures are a seasonal prerogative.
Bathhouse with an open gazebo
The second ones can be confidently classified as permanent buildings, since they have real walls and large panoramic windows. A bathhouse placed with such a gazebo under one roof will look like a monolithic structure.
f4809eea68facb64a189b5aba5c4e794.jpe
fa0bffd7616dd28f98a81e12729a9b76.jpe
acb8daeeef36ecb358c9fc038982f0e6.jpe
5dfa4df81151299a22fe9bd1681502ae.jpe
a402c435d8f3ad5e5886a0204c74391b.jpe
Bathhouse with glass gazebo
If such an extension is also equipped with a fireplace or barbecue, then, even without being particularly insulated, it will receive a fairly comfortable atmosphere. It will be pleasant to be in it even in severe frosts, not to mention the spring-winter period.
Bathhouse with a cozy gazebo and fireplace
A closed gazebo is considered a full-fledged room in the layout of a sauna house. You can draw up a development project in such a way that a couple of walls of the veranda will be removable or sliding, which will allow it to be actively used in the summer, transforming it into an almost open structure with a slight movement of the hand. A very practical and versatile option that is worth thinking about seriously.
A practical option is a gazebo with removable glass
There is another compromise way to build a bathhouse with a gazebo under one roof. The extension in it is made in a semi-open type. In this case, only two main walls are added to the structure, mainly on those sides from which the prevailing winds in this area blow. This approach will make you feel more comfortable in the gazebo, because there will be no room for drafts. You can take an original step and build one of the walls along with a fireplace built into it.
Bathhouse with semi-open gazebo
The floors in the attached veranda are correctly assembled on joists and made of natural wood so that it is always warm and dry. When laying flooring boards, you need to leave large gaps between them. The purpose of these gaps is to provide ventilation in the gazebo and allow moisture from hot bodies to freely drain to the ground. Naturally, the board used must be perfectly processed and not injure your feet with splinters and sharp edges.
It is recommended to make the gazebo field from natural wood
The priority choice should be larch; pine will also do, but the first type of wood will have a very important advantage. Larch is incredibly resistant to rot, although this does not mean that it does not need to be additionally treated with antiseptic water-repellent impregnation
Larch wood is resistant to rotting
Larch also has an equally serious drawback. The fact is that this tree is considered “cold”. As an alternative, during construction you can use a decking board made from a wood-polymer composite as a flooring.
Terrace board is an excellent alternative to larch
A practical solution would be to use lightweight aluminum profiles in the arrangement of the gazebo. If you want to hide from prying eyes, instead of glass, opaque, but easily transmitting daylight, colored cellular polycarbonate is inserted into them.
Cellular polycarbonate will help hide from prying eyes
Mosquito nets will provide protection from annoyingly buzzing midges. Yes, all these techniques will increase the cost of construction, but will expand the possibilities of using the gazebo. It's probably not worth saving on them.
A mosquito net will protect your holiday from insects
Installation of sheathing under soft tiles
The plywood is attached to boards fixed to the roof. The distance between the sheathing bars is 50 cm. You should prepare the bars of the required length in advance. If the frame base has stood for some time, you should once again measure the distance at which the beams need to be fastened.
The plywood is attached from the bottom up. After completing the work, all parts are trimmed with a hacksaw.
Step-by-step illustration of creating a bathhouse with a gazebo
Bathhouse with a gazebo: assessing the benefits
A staircase with beautiful railings, a balcony, terrace or gazebo will not only add individuality to the structure of the bathhouse, but will also significantly add functionality to it. From the outside, the bathhouse with a gazebo looks like a very spacious and large gazebo. A combined building will take up less space than two separate buildings. In addition, there will be no need to lay garden paths to connect all the buildings on the site - this is an additional cost saving plus freeing up the site area. In addition to saving space, there are other advantages of combining a bathhouse with a gazebo:
e635de52a1fe3bd301123bdbd0d2535a.jpe
0543bb9542254c536557e9401089d48b.jpe 3059ae3abc5856dd84ce6b04cfbc0cd2.jpe
8591b95cd2824acbfbb265d9dfa0f711.jpe
- the duet building will be decorated in a single style
- reduction of construction costs due to the arrangement of a common roof, framing and walls, and a solid foundation. In addition, such an architectural solution will provide additional strength to the structure.
- In summer, the gazebo can also be used as a summer kitchen, and there is no need to lay additional communications and utility networks
- You can install a barbecue or barbecue oven in the gazebo
- the opportunity to continue outdoor recreation by simply leaving the locker room, but for this you need to choose a place wisely - it should be quite well hidden from prying eyes, providing enough privacy for vacationers
Combining a bathhouse with a gazebo has a number of advantages.
The roof for a bathhouse with a gazebo is usually built in the form of an envelope, the floor is raised to a level and made of natural wood (this floor is very comfortable, it is pleasant to walk on it with bare feet). To install the floor in a gazebo combined with a bathhouse, a special board is used - a terrace board, which is laid with small gaps. Make sure that it is thoroughly polished and has no sharp edges.
According to their design, gazebos are divided into three types:
open gazebo - such structures have a common floor and roof with the bathhouse, and the gazebo itself has supports that can be combined with curbs or railings, marking the boundaries of the gazebo. This is the most cost-effective type of gazebo, since there is no need to erect permanent walls and glazing; at minimal cost you can get a fairly large area protected by a roof. True, an open gazebo will not save you from the wind and will not protect you from rain very effectively, so this option is more suitable for a seasonal bathhouse
Bathhouse with an open gazebo
a closed gazebo - in fact, this is already a capital structure, with walls and, as a rule, large glazing. If such a veranda has a fireplace (barbecue), then even with minimal insulation it will be quite comfortable even in winter, not to mention the spring-autumn period. The closed veranda practically becomes another full-fledged bathhouse room. At the same time, the design often stipulates that one or two walls are made removable (opening), so in the summer a closed gazebo can easily be converted into an almost open one - this creates a fairly universal option
A closed gazebo, as another full-fledged bathhouse room
Closed gazebo with panoramic glazing
a semi-open gazebo is a compromise option in which one or two main walls are erected. Often walls are installed on the side of the prevailing winds in order to feel more comfortable and protected on the veranda. Another option is to build the wall together with the fireplace.
Semi-open gazebo as a compromise option
In Fig. 1. The project of a compact bathhouse with a gazebo is given. To further save bath space and increase fire safety, the furnace firebox is placed outside. The windows in the steam room and washroom are small to reduce heat loss. The semicircular gazebo also looks attractive.
Rice. 1. Project of a bathhouse with a veranda under a common roof
In Fig. 2 shows another solution for a bathhouse with a gazebo
Rice. 2. Bathhouse with gazebo
Figure 3 shows the design of a bathhouse with a glazed veranda and an open terrace
Rice. 3. Project of a bathhouse with a closed veranda and an open terrace
The video shows the original version of a bathhouse with a gazebo and a swimming pool:
Design styles
Let's look at the most popular design solutions for decoration and interior decoration.
Characteristic features of the style:
- Use of massive forms. The building is created with a large area.
- The main building materials are natural logs and stone.
- The location is in a landscaped area, preferably near a pond. The building should blend into the landscape.
- Inside the room, wooden beams protrude from the ceiling. They are not hidden behind decor; on the contrary, they are made the center of style.
- The usual living room is replaced by an open terrace or gazebo with a fireplace.
Modern
The modern direction of style gives owners freedom in choosing shapes and decoration ideas. Art Nouveau is about unusual shapes, interesting angles and lines. Although it is believed that a gazebo in the Art Nouveau style should be round in shape, an interesting design for a corner placement will also fit into the style.
It is recommended to pay attention to lighting. There should be as many windows as possible
Even better if they are panoramic and overlook the garden. The gazebo is made summer or closed. There are no restrictions in the choice of colors.
The name of the direction is translated from English as attic style. This is a rough finish without unnecessary frills, straight lines, contrasting colors.
When choosing furniture, preference is given to metal and wood. The form should be simple. It is better to leave the wood unpainted and cover it with varnish. There should be many light sources. When daylight is not enough, it is compensated with artificial lamps and lamps.
Half-timbered
The building can also be made from logs. The gaps in the frame are filled:
- pieces of stone, brick;
- concrete;
- lumber residues;
- clay.
This combination of raw materials makes the building unusual in appearance.
High tech
A modern design direction characterized by various innovations. The latest sanitary ware is used for the bath. The building is equipped with a smart home remote control.
In high-tech there are no restrictions in the choice of materials for finishing and interior design. Windows are left open without curtains for a better view. The shape of the structure is always made non-standard, at oblique, right angles.
Scandinavian
The style is similar to rustic. The shape of the structure with clear straight lines. The range is dominated by classic colors (white, black, brown) and their contrasting combinations.
There are no bright decorative elements. Natural stone and wood are used in construction. A stove or fireplace is installed inside the room.
An addition in the form of a gazebo is a great way to increase the comfort of relaxation and expand the usable space of the bathhouse. Such an extension will allow you to enjoy the beauty of nature in the fresh air or watch what is happening through the window.
Source of the article: https://strbani.ru/banya-s-besedkoy/
Types of verandas and features of their layout
Depending on its location, the veranda is divided into several categories:
- Frontal - attached from the facade.
- Side - built from the side of the bathhouse, attached to the outer wall.
- Circular - encircles the house, surrounding it on all sides.
- Corner - located at the junction of capital walls. In this case, the veranda will act as a defensive redoubt for the bathhouse, protecting it from cold and gusts of wind.
- Semicircular - this option is not recommended, since the veranda will not have direct access to the street.
In the classic version, a rectangular or square veranda is used, since it has the correct appearance and is much more convenient to use than rounded options. Both parts of the building must be erected from the same material to create the impression of a single structure; the best option is wood. This is an environmentally friendly and safe option, the advantages of which are invaluable. The only nuance that needs to be taken into account when creating a building is that you need to leave a gap of one centimeter between the bathhouse and the veranda to avoid distortion.
If ordering an individual plan and construction is expensive, but you cannot build it yourself, then you can use a ready-made factory project, the assembly of which can be completed in a week. When combining a bathhouse and a veranda, you need to immediately find a project that involves combining them.
Design
A bathhouse is, first and foremost, a place for relaxation. Therefore, it is illogical to use bright colors and go far from the classics. It is better to exclude details in the form of fancy furniture or interior items just “for show”. The main task here will be to create a calm, relaxing atmosphere.
For the dressing room and steam room, the most popular decoration is the classic Russian style - a massive table, benches/loungers, wooden lining on the walls and ceiling. You can already improvise in the rest room, because there are no generally accepted standards for it.
You can successfully integrate interesting forged elements, carved baseboards, antique household items, and a fireplace into the interior. Also often, oak or birch brooms and dried bunches of aromatic herbs are hung on the walls as decoration.
The lighting should be warm and dim. With the help of lampshades that diffuse light, it is easy to achieve the desired effect.
Opinions differ about the decor in the form of animal skins and carpets: on the one hand, it looks modern and rich, on the other hand, this is another reason for the appearance of fungus.
Bathhouse with a terrace made of galvanized logs 48 sq.m.
A visit to the bathhouse is often perceived as one of the mandatory procedures when staying outside the city. These buildings help you take a break from the bustle of the city, relieve stress, and get an energy boost. If the bathhouse has a plunge pool or a small pool, this will significantly increase the positive health effects.
The bathhouse can stand alone or be part of a residential building.
Terraces, as a rule, are attached to one of the walls of a bathhouse building, usually where the entrance to the building is located. The entire complex has a common foundation and a single roof structure.
Installation of the terrace allows you to use this extension both separately and in combination with bath procedures:
- on the terrace you can recover after visiting the steam room;
- it is possible, subject to the placement of appropriate equipment, to prepare food;
- at the table on the terrace it will be convenient to spend time with family or friends over a cup of tea (on summer days it is much more pleasant to be in nature than in a stuffy room);
- in warm weather you can not only relax, but also sleep in the open air;
- a beautiful terrace also serves as a decoration for the bathhouse.
The proposed project of a bathhouse with a barbecue has an open terrace, which in size almost corresponds to the area of the enclosed space. This layout is ideal for people who love open space and at the same time appreciate the amenities given by civilization.
A magnificent brick bathhouse with a terrace and a stove imitation of a fireplace will serve as a real decoration for your yard.
The main decoration of this room is the billiard room, where you can spend a wonderful time, regardless of the season and time of day.
On the ground floor of the bathhouse there are its main components - a spacious steam room and a washing room, as well as many additional rooms for a comfortable stay.
You can enter the attic using the stairs, which are located in the corridor. The project developers suggest that this will be the ideal place to place a billiard table and comfortable armchairs.
The peculiarity of rounded wood is its ideality. All log houses from which this project will be built will be completely identical to each other, which will ensure the beauty of the building. There are no latches or unsightly cracks on this tree.
Log baths are famous for their reliability and beauty.
A wooden bathhouse with a terrace, a washroom and a relaxation room is a classic design of a Russian bathhouse.
Rounded logs can give an elegant look to any structure. A bathhouse made of rounded logs with a terrace looks like a fairy-tale house from Russian legends.
The spacious outdoor terrace is ideal for summer picnics, and the steam room with a relaxation room will allow you not to get bored in the company of friends even in winter.
A bathhouse made of cellular blocks is a building built to last. This project has a very nice appearance and occupies a relatively small area on the site.
The project from the outside cannot be confused with a building for any other purpose other than a bathhouse. This cute wooden building will definitely decorate your yard.
80d2c3c5552d5d82726e869ed61dfdef.jpeOn the ground floor of the bathhouse there is a shower room, steam room, living room, vestibule and terrace. There is no provision for an attic.
After the bath procedures, you can move on to something no less pleasant. Feasting in the open air is a great way to stimulate your appetite. For a more pleasant environment, it is worth decorating the gazebo as a relaxation area, installing a sofa and armchairs and lamps.
A bathhouse with a gazebo and barbecue is very good because it includes a kitchen for the warm season. Cooking outdoors brings pleasure, because you don’t have to heat up the house again.
To do this, we need a pre-existing bathhouse and a gazebo, and we need to build a closed corridor between them for the transition. A gazebo can be built from a canopy and available materials: bricks, beams, blocks, wood, stone.
Rosa Khutor
In Rosa Khutor, only one hotel - Mercure Rosa Khutor - has an indoor heated pool (except for the very tiny one in Golden Tulip 4*).
Mercure Rosa Khutor (4 stars)
In the four-star Mercure Rosa Khutor hotel, the warm water pool is not located in the SPA center, like most previous hotels. There is no SPA in Mercure at all, only a hammam. The pool is excellent - well-kept, clean, with a beautiful view from the windows, open until 11 pm.
Other advantages of the hotel:
- Excellent location - on one side there is a view of the river, on the other there is a road along which there are restaurants, a fair, a supermarket, a bus stop, and lifts to the ski slopes nearby.
- The hotel has its own beach, and a free bus runs to it in summer.
- Free access to the ski lifts to the Olympic Village.
- Stylish, modern rooms (some with coffee maker).
- Playroom for children.
- Decent Barsky Stol restaurant with a terrace.
In general, Mercure Rosa Khutor is good not so much for the variety of services and entertainment, but for its impeccable service - the staff works according to foreign service standards, and not callously, but with warmth.
Accommodation rates at Mercure Rosa Khutor
Selection of roofing material
Suitable solutions:
- Roll materials;
- Slate;
- Bituminous shingles.
The roof of the bathhouse and the canopy of the gazebo should be reliably protected from leaks and the destructive influence of strong winds. The roof is usually made solid. Sometimes options with turf and wood chips are implemented. Much depends on natural conditions: in windy places the slope of the slopes should be less than 45 degrees, but this figure is not made very small - also due to the wind. For the same reason, hard materials should be chosen. In environments with minimal wind load, roll coverings are often installed. For example, a dense carpet in several layers is made from roofing felt. The material is suitable for baths made of light building materials. In order to install the roof not on a metal sheathing, but on a wooden flooring, you will have to abandon the metal profile. It should be remembered that hard coating will last longer, sometimes several times. Metal is better suited to withstand snow mass.
Bathhouse with gazebo
A bathhouse is a structure that can be combined with other buildings on the site, for example, a gazebo, a house, a swimming pool. Combining buildings has its advantages:
- financial costs for construction are reduced, since there is no need to equip separate foundations, piping and roof;
- the building is decorated in the same style;
- there is no need to build paths between the bathhouse and the gazebo;
- in the summer you can relax in the gazebo between treatments in the steam room.
Combining a bathhouse with other buildings is economically beneficial
There are some features of the construction of a bathhouse combined with a gazebo:
- The bathhouse and the terrace are combined under one roof.
- The floor in the bathhouse and the gazebo are different. On the terrace it is better to arrange the floor from a special board. Tiles are suitable for bath rooms. In this case, it is recommended to raise the floor level in both parts of the building, but do not forget about the ventilation gaps.
- The walls of the terrace can be made of special frames that are mounted on an aluminum profile. Thanks to this, you can relax on such a terrace even in winter.
A gazebo, when combined with a bathhouse, can turn into a terrace
Brief overview of projects
There are several options for combining buildings:
Covered passage . This solution is multifunctional, since the result is a full-fledged gazebo with a veranda. To build a bathhouse with a gazebo, a shallow reinforced strip foundation is required. This will preserve the integrity of the structure for a long time and prevent problems with the valley roof.
It is recommended to pay special attention to the rafter system, since even a slight displacement can lead to leaks. This project is the most difficult, since the roof of the building will be multi-level
The ideal dimensions are: bathhouse - 4*5 m, transition - 1.5*2 m, round or hexagonal gazebo with a diameter of 2.5 m.
Bathhouse with gazebo without transition . This structure is characterized by the presence of a terrace. The bathhouse has a shower and a warm sanitary unit, as well as a steam room and a full-fledged relaxation room. It is possible to install a barbecue inside the gazebo. There is no separate passage between the gazebo and the bathhouse, which reduces the cost of building materials. To build a bathhouse, it is recommended to choose foam blocks. For interior decoration, you can use natural lining. The advantages of the foam block are obvious:
- reliability;
- efficiency;
- environmental friendliness;
- ease of transportation;
- versatility of use;
- fire safety;
- ability to maintain microclimate;
- heat and sound insulation.
Bathhouse with a gazebo under a gable roof . Such a gazebo is a continuation of the bathhouse, which means that the rafter system must be uniform and can be made to universal sizes. It is recommended to install supports under the roof of the gazebo. It is better to construct both buildings from wood. For a bathhouse, you can take a rounded log. In gazebos of this type you can place both a barbecue grill and a stone stove. Thanks to this, the functionality of the building expands, since it is possible to use it as a summer kitchen.
Bathhouse with gazebo and barbecue . The bathhouse can be equipped not only with a gazebo. If desired, the gazebo can be divided into functional parts. One of them can contain a grill or barbecue, and the second can contain a table and chairs. Although such a project is expensive, it is quite practical and multifunctional.
A gazebo with a bathhouse under one slope . The project is the simplest in terms of execution and financial costs. But at the same time, the gazebo can be quite spacious, so it can accommodate a barbecue, grill or brick oven.
If desired, any of the projects can be changed based on personal preferences.
Construction of a rafter system over a recreation area
When constructing a bathhouse, a ceiling is required, which serves as the attic foundation. All the necessary materials for constructing the roof are stored there. There is no attic in the gazebo, so you should think about a place for building materials in advance.
All materials are lifted into the attic and into a temporary built area in the gazebo for timber and hardware.
The rafters are installed at the edges, fixed with temporary supports and checked using a level for evenness and the correct degree. After checking, fixation occurs using metal corners. Threads (ropes) are stretched between the rafters, along which the remaining elements are installed. Temporary boards are used to tie the rafters together. After installing all the elements, they are removed. The board is nailed from below so that it does not interfere with fixing the elements of the entire sheathing.
The rafter legs are connected to each other with ties. To do this, holes are drilled in the beams, bolts of the required length are inserted and tightened with nuts. For greater strength, washers should be used.
Attention. Building the rafter system yourself will be extremely hard work. Therefore, you should invite people who have experience in erecting a roof.
The final step at this stage is to check the correctness of the work performed and the strength of the elements. If everything is done correctly and clearly, the next step is lathing and covering the roof.
Tips for building from timber
The first stage in the construction of a veranda and bathhouse from timber will be the choice of the design and dimensions of the building. At the moment, the ideal option would be a veranda with an area of 6-10 square meters. They are quite enough to install a barbecue or fireplace, arrange beautiful furniture and a small table. In general, there is a simple rule here - the larger the area, the more expensive the construction, so everything depends on the finances and desires of the owner.
When planning a building on a plot of land, it is important to position it correctly. Ideally, the exit from the veranda to the street should be located on the south side, thus the entrance will always be less snowy, which means it will be easier to get to it
If there is an artificial pond on the territory, then it is best to place the bathhouse closer to it. According to the recommendation of experts, the distance between the bathhouse and a private house should be no more than ten meters, so the veranda can be used as a connecting element. In this case, the foundation must be laid immediately for three buildings, or they must be erected simultaneously. If the bathhouse and veranda will be used all year round, then the veranda should be made closed. By making glazing, you can place a winter garden in the veranda, thereby increasing comfort and coziness, because it will be very pleasant to relax here after the bath.
Beautiful examples
Option for a spa pool with hydromassage and detailed instructions for its installation.
For a small family, a miniature plastic font is quite suitable.
You can hang brooms and dried herbs on the walls to make water treatments even more relaxing and fill the room with a pleasant aroma.
Skilled craftsmen can afford to complete the finishing from natural stone.
An interesting solution would be to paint the walls near the pool.
An unusual pool design in the shape of a footprint.
A complex-shaped pool will require more money than a standard rectangular one, but it will look much more impressive and richer.
Special connoisseurs of art can depict an entire underwater world on the walls of the pool. Just take care in advance about waterproof materials for such work.
You can watch a master class on building a polypropylene pool in this video.
Preparing the site
When preparing a site, its geological features are analyzed. Knowledge about them will make it clear how deep the foundation should be and which type of foundation should be used. So, for example, if the heaving of the soil is too high, then the base should be made of concrete on a sand bed with a maximum height of 70 cm. If the structure is planned to be installed on a rocky, sandy area, then the foundation can be deepened by 40–50 cm.
Before you start building the foundation, you need to ask how many meters the soil freezes. It should lie lower than the freezing depth.
Type of gazebo - open or closed
The structure of the gazebo can be open, semi-open and closed. The second and third types have approximately the same number of pros and cons, but the first option is slightly inferior to them. Open gazebos look like a canopy on several supporting pillars; they can look like pergolas or open terraces. They are equipped with side posts with balusters and railings, and sometimes they do without these elements. Such verandas are sometimes decorated with openwork carved shapes. The semi-open version looks like a pavilion with one or maximum two open sides. The terrace is protected from the wind, while at the same time remaining in contact with nature. The semi-open type will hide from the scorching sun and rain. Closed gazebos provide additional comfort options. Covered terraces are used all year round as dining and relaxation areas. They can also provide heating and implement interesting design ideas. Panoramic windows, in turn, will provide a visual connection with nature.
2fd0e6535f757e7190f000695062b5de.jpe d20de03b8b4d5bc9891c9e646e31f9b3.jpe
f4abc8f1dd5ebafdb58e21abd8077144.jpe
Subtleties of design
Designing a recreation complex has its own characteristics, which depend on the size of the site and financial capabilities. For a family of four, a bathhouse measuring 4x4 m and a small barbecue terrace along one of the walls with an area of 8 square meters is sufficient. meters. For a large company of 8-10 people, the barbecue gazebo occupies an area of 14-16 square meters. meters
In village bathhouses there are rarely equipped rest rooms; if there is not enough space, the rest room is combined with a barbecue terrace; in this case, it is better to make it glazed. In order not to make separate houses for the bathhouse, summer kitchen and barbecue preparation, this functionality can be placed together on the large terrace of the bathhouse.
A covered canopy for a barbecue area can be built between the garage and the bathhouse. It is convenient to install a barbecue near the wall of the garage, which will serve as protection from the wind. The roof between the two buildings is made gable. A lean-to canopy is used in projects for placing a barbecue area on a bathhouse terrace; it is an ergonomic option when there is a lack of space. The simple design will not cause any difficulties during construction and will provide the necessary comfort for preparing barbecue and relaxing in the fresh air.
How to choose and implement a two-story bathhouse project
Making baths based on ready-made solutions is a very popular service on the market. At the same time, owners of land plots can be completely sure that, when ordering the construction of a building with 2 floors, they will receive a bathhouse project made of timber or logs that will meet all safety standards and norms. In this case, you can get not only significant time savings, but also a high-quality result, backed by a guarantee.
Construction companies usually include as standard:
- log house (or box);
- foundation base;
- partitions;
- roofing;
- door and window structures.
Turnkey two-story bathhouse projects and prices for their implementation depend on the dimensions of the structure and the material chosen for construction.
A bathhouse with an attic made of timber is one of the inexpensive popular solutions
When choosing the size of a future building, it is necessary to take into account the following nuances:
- type of placement of the bathhouse on the site (a separate structure or an extension to a residential building);
- the total area of the land plot and the amount of free space;
- the number of people who will visit the bathhouse;
- the thickness of interior partitions and walls;
- type of insulation and finishing material;
- internal layout and its features.
Characteristics of projects and prices of two-story bathhouses made of timber and logs
Almost any materials are suitable for building a bathhouse, but timber and logs are considered the most popular. To decide which option is more acceptable, you need to compare the characteristics of each of them.
Comparative characteristics of materials for bathhouse construction:
| Criterion | Projects of two-story baths made of timber | Projects of two-story log baths |
| Material price, rub./m³ | Unplaned (5000) | Unrooted (5000) |
| Profiled (10000) | ||
| Dried (10000) | Rounded (10000) | |
| Glued (25000) | ||
| Installation features | Construction duration is from 2 to 6 weeks, the ability to do the work yourself | Construction duration is from 2 to 8 weeks, work is carried out by specialists, commissioning in 6 months. |
| Ecological cleanliness | Environmental friendliness (with the exception of laminated veneer lumber, when purchasing it you should check the characteristics of the adhesive composition) | Environmentally friendly material |
| Shrinkage rate | Glued – 2% | 15% |
| Profiled – 5% | ||
| Unplaned – 10% | ||
| Features of finishing work | Caulking of walls is necessary only in cases where untreated timber is used; profiled material does not require this | The walls need caulking and sanding |
| Decorative properties | Modern appearance, large selection of designs | The authenticity of traditional Russian steam rooms |
| Cost of building a bathhouse 6x6 m, rub. | 409000 (63 m²) | 463000 (64m²) |
For the construction of a modern bathhouse, it is advisable to use timber. There are several varieties of this material on the market, each of which has its own advantages and disadvantages, properties and technical characteristics.
For example, planed timber can have a cross-sectional size in the range of 150-200 mm. Its cross-section can be square or rectangular. This option is considered the most budget-friendly, but in terms of performance characteristics it is significantly inferior to other types of timber. The profiled material is characterized by geometric clarity of shapes and sizes, due to which the construction of a bathhouse is greatly simplified and accelerated. The section size ranges from 100 to 150 mm.
Glued laminated timber is considered the highest quality material option. Projects created on the basis of this raw material have the highest cost. Today, owners of summer cottages with limited space can even afford the luxury of building a comfortable bathhouse. This became possible thanks to a modern approach to building design. The main thing is to competently approach the choice of layout and building material.
conclusions
These are the main tasks that the owner will face if he decides to build a bathhouse with a gazebo on his own. It is clear that not everyone can handle such a responsible task. Here, at a minimum, knowledge of the basics of practical construction will be required. Why risk money, time and effort when you can order the construction of a bathhouse with a gazebo to professionals!
Bathhouse project with gazebo and barbecue
Experienced craftsmen will complete the work quickly and efficiently, handing over the completed turnkey project to the customer. The owner will only have pleasant chores to do: decorate the room and surrounding area, invite guests and enjoy moments of physical and mental relaxation!
Selection of building material
Typically, foam concrete is used as a construction material, since it is easy to work with due to its low weight, low cost and the ability to adjust the size of the block using a regular hacksaw.
A historically established tradition is a bathhouse made of timber. This building material is environmentally friendly, and also conducts heat poorly, which allows it to be preserved for a long time. The bonus will be a pleasant and healing smell.
A common building material is brick. Advantages: heat and frost resistance, long service life.
Relatively recently, for the construction of baths, they began to use wood concrete, which is made from cement and wood components (they can be, for example, sawdust). Wood-concrete buildings are characterized by stability, sound insulation, and low shrinkage. The downside will be not the best appearance, which, however, can be easily corrected with facade work.
It is better to lay the floor from hardwood or pine boards, as they are resistant to moisture
It is also important to decide on the roof. Can be built from metal, hips, glass, wood
The choice of material will affect the shape of the roof and the appearance of the entire structure.
Floor finishing
Commonly used materials:
- tree;
- marble;
- concrete.
Wooden floors are assembled from long or short boards and installed on joists. Wood is used to install leaking or drainage type flooring. In the first case, water will flow into the ground, and in the second, into the drainage system. It is better to buy pine logs. They are laid out with a slight slope, since the underground itself is made this way for water drainage. In all types of rooms, except square ones, the calculation of the gap to the walls is observed. The planks are placed perpendicular to the drain. If the bathhouse is on a strip foundation, then the top of the support chair should correspond to its top. In the case of a columnar base, the ends of the lags are placed on embedded beams. Concrete flooring is more resistant to mechanical stress. It is given the aesthetic qualities of tiles or artificial stone. Finishing is carried out using 2 technologies. In the first case, the water will be absorbed by sand, and in the second by a pipe.
Where to build a bathhouse - competent selection of location
Any construction on a personal plot must be coordinated with the relevant local and district authorities. When placing a building on a development plan, you should take into account the distances from the bathhouse to the rest of the buildings around, in accordance with sanitary standards and rules for the development of personal plots and planning of residential buildings. For example, SNiP establishes rules for the development of personal plots, the joint venture specifies distances from objects, and also contains an algorithm for designing and coordinating the placement of buildings on the development plan.
Here are some excerpts from them:
- the distance from the bathhouse to the fence must be at least 3 m;
- if there is a well on the site, the distance from it to the bathhouse should be at least 12 m to prevent contamination of the well water;
- the distance from the bathhouse to the house should be at least 8 m.
For practical reasons, it is best to locate the bathhouse in the backyard on a hill to facilitate the removal of water from the washing room and steam room.
Distances between objects on personal plots: 1.2 - residential building, 3 - bathhouse, 4 - gazebo, 5 - toilet, 6 - well, 7 - tall tree, 8 - low tree, 9 - bushes, 10 - border of the green zone, 11 – road, 12 – fence
Features of the construction of a common roof for a bathhouse and a gazebo for some projects
First of all, it is worth paying attention to the consideration of the features of the most popular project - a bathhouse with a gazebo under an elongated gable roof. The gazebo in this version rests on the walls of the building and vertical supports
In this case, experts recommend paying special attention to the process of building the foundation, since it is best to use different types of foundations.
Usually, a reinforced strip foundation is laid directly under the building, which copes well with heavy loads. But under the gazebo it is best to make a columnar one. However, they will not be interconnected and each of them will function on its own.
8828603be84a9166914a795196384b89.jpe
988ee6a85b5ddec4047e5158573a825a.jpe 83339dd336ee6eb79b354990ea27efee.jpe 78ecb61f3b3b83fc3c9796df883aa57b.jpe
It is also worth paying attention to the fact that the gable roof in this case will have quite large dimensions. Its length above the gazebo alone will be about 4 m.
And this is a serious load on the supports and, therefore, the risk of displacement of the rafter system
It is important to understand that even minor, at first glance, distortions (3-4 cm) can have a serious impact on the condition of the structure. Therefore, even at the stage of laying the foundation, it is worth trying to eliminate such risks.
Before building a roof, it is necessary to carefully carry out all calculations and prepare materials
Helpful advice! Both strip and column foundations will be more reliable if they are laid below the freezing level of the soil in winter. At the same time, it is recommended to use bored piles for a columnar foundation.
Despite all the recommendations, some owners still prefer shallow foundations
In this case, it is important to strictly adhere to all building codes:
- the thickness of the sand cushion should be at least 20 cm;
- the depth of the tape cannot be lower than 80 cm;
- the diameter of the construction reinforcement that will be used to reinforce the tape should not be less than 10 mm;
- It is important to allow the finished foundation to settle to avoid settling after the building is built.
Do not forget that for a columnar foundation it is necessary to have anchors that will allow you to fix vertical posts, the width of which will be at least 40x40 cm.
Laying the foundation for a bathhouse is a very important stage of construction.
In addition, it is important to understand that almost any material undergoes shrinkage and wood is no exception. In some cases, this figure reaches 0.7 cm per 1 m of height
But the racks that hold the roof over the gazebo will not shrink. Therefore, it is best to give the entire building time to shrink. As a rule, this period is one year, but it is better to take more time to avoid troubles in the future.
Fixing the Mauerlat
For the base of the roof, a wooden beam 150 by 150 mm is used. They are attached to the upper structure of the bathhouse with dowels. The fastening step is 1 meter. One dowel holds 2 logs. Before installing the mauerlats, you need to check the height of the vertical posts of the gazebo. All edges must be in the same plane. If there are deviations in height, they are eliminated.
An example of correct fixation and installation of the Mauerlat
The mauerlats begin to be laid from the gazebo, the beams are connected above the construction of the bathhouse. The connection is made with a gash in half of the log using self-tapping screws or nails. When laying logs, you should constantly measure the evenness with a level. The more accurately the horizontal logs are laid and fixed, the easier the subsequent work will be.
Preparing the rafters
All rafters must be the same. The roof has no fracture or slope. The rafters must be prepared according to the template. These are ordinary boards fixed with nails. Everything should be done carefully, slowly, without making mistakes.
Attaching the rafters to the mauerlat
Attention. Be sure to check the distance and dimensions. To do this, you need to measure all the details around the perimeter of the bath.
Prices for finished projects
The cost of ready-made gazebos and baths is presented by SK Smirnov, whose official website provides all contact information.
From timber 6 by 6 (373 thousand rubles)
- Foundation: foundation blocks 20 by 20 by 40 cm.
- Walls: profiled timber 90 by 140 and 140 by 140 mm.
- Floor: board 36 mm.
- Roofing: ondulin or corrugated sheeting.
Made of cedar with a rounded roof 6 by 4 (410 thousand rubles)
- Foundation: foundation blocks 20 by 20 by 40 cm or piles (for an additional fee).
- Walls: profiled timber 90 by 140 and 140 by 140 mm.
- Floor: board 36 mm.
- Roofing: ondulin or corrugated sheeting.
With an attic and a terrace 7 by 6 (477 thousand rubles)
- Foundation: foundation blocks 20 by 20 by 40 cm or piles (for an additional fee).
- Walls: profiled timber 90 by 140 and 140 by 140 mm.
- Floor: board 36 mm.
- Roofing: ondulin or corrugated sheeting.
