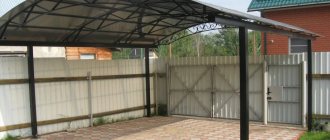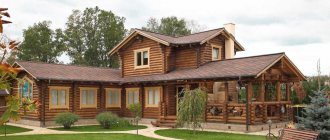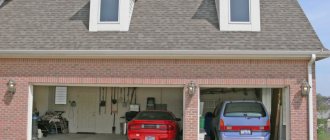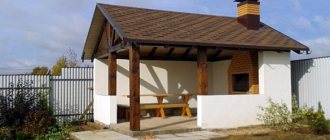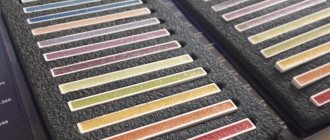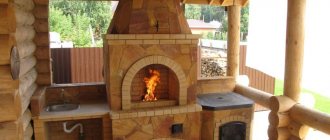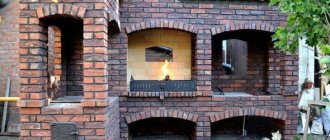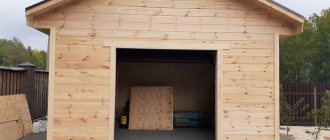In our difficult times, sometimes we want to take a break from the bustle of the city, breathe clean air, not polluted by fuel combustion products. If you own a country house, a dacha or, for now, just a plot of land, this means that you have the opportunity to spend a pleasant weekend in nature.
For a comfortable holiday outside the city, you need a comfortable home where absolutely everything is provided. Naturally, you will not be able to create all the conditions at once, especially if you have just purchased a plot where there are no buildings or are in a condition unsuitable for habitation. Capital construction may take many years. But at present, there are options that will allow you to quickly build a modern country house or dacha, and the project will include not only a house, but also several buildings. Agree, it is very convenient to have a bathhouse, a carport, a gazebo or a small terrace with a barbecue on your site, and if finances allow, a swimming pool and your own sports ground in front of the house.
At the design stage, some points should be taken into account: the area of the house, bathhouse, carport. These parameters will directly depend on the number of members of your family, on whether you are going to invite friends or relatives to visit, because you need to not only calculate the number of rooms, but also how many cars can be parked under the canopy at the same time.
There are many different projects that will combine a variety of building options. For example, it could be a house with an attached bathhouse or a bathhouse and a carport, which can be used as a firewood warehouse or gazebo. One of the most popular and convenient options is a house with a carport.
A house, a bathhouse, a shed - all this can be ordered from organizations involved in the design and installation of prefabricated houses or built with your own hands.
The materials used in construction are different, but the most common are houses made of timber.
If you decide to start building a house and a bathhouse and a canopy in front of them, you need to familiarize yourself with some aspects that are undoubtedly important during construction.
House design and preparatory work
First of all, you need to clearly establish the boundaries of your plot, check the correctness of the paperwork, and familiarize yourself with the document that lists all the building structures on the dacha plot, as well as the principle of their construction. This is necessary in order to know what exactly can be built on your plot of land. Typically this list includes: a residential building or cottage, a bathhouse or shower, a garage or carport, greenhouses and a summer kitchen.
Another important requirement is compliance with fire safety regulations. It is also necessary to comply with the requirements and standards of sewerage and drainage, gas supply, water supply and much more. To do this, you should familiarize yourself with building codes and regulations. At first glance, it may seem that the requirements are too high, but compliance with all standards guarantees the safety of your family and neighbors.
Preparatory work includes laying out communications and leveling the terrain. It is possible to carry out such work independently or to involve professionals. Everything will depend on your skills, financial capabilities, as well as your desire; it is possible that you want to carry out all the work yourself.
Garage project with utility room
Any construction cannot be carried out without a clearly defined project; a garage with a utility block is no exception. Thanks to a well-thought-out project, you can greatly simplify the construction process and calculation of materials. This building can be quite different; it can differ in size, wall thickness, ceiling height, placement and number of windows, and much more. In order to make your garage and the shed built for it comfortable, you need to think in advance about the location and availability of sockets, decide on the heating method, make high-quality lighting, make or buy racks and shelves in advance and place them conveniently. But this is not all that you need to think about, since a lot depends on the area in which you live, the dimensions of the car, personal preferences and other factors that you should take into account when choosing the type of construction.
You can do the project for this building yourself, and this option is quite good, since you can save some money without turning to expensive specialists for help. In order to make your own project, you do not have to spend a lot of effort, time and finances. In addition, you can make a project that will be convenient for you. However, before you start making the project, you should decide on the material for the walls.
If you have the financial means, then contact specialists in this matter who will make calculations efficiently and fairly quickly. The owners will not have to redo or doubt the quality of this project
Good specialists pay attention to the most inconspicuous details that you might otherwise overlook. It is for this reason that a structure designed by specialists will be reliable and of high quality.
Selection of building materials
Building brick houses with your own hands is a labor-intensive and lengthy task. On your own or with the involvement of hired workers, it can last at least 2-3 months. Prefabricated houses are installed within a month and have their own advantages. They retain heat, are equipped with a ventilation system, and also have a special frame in their base and ceiling walls that is not subject to combustion.
Some companies provide the opportunity to assemble a frame house with your own hands from steel structures. In this case, you can assemble a house in 4 weeks, and such a cottage will last at least 50 years.
There are prefabricated houses made of timber; the pleasure is not cheap, but it is worth it. First of all, wood is a natural, environmentally friendly material. Secondly, wooden houses look good and expensive. In addition, wood is an excellent material with high thermal conductivity. If you decide to build a house from wooden beams, then you should immediately include a bathhouse and a canopy in the project.
When choosing materials for building houses and cottages, climatic conditions are taken into account. For example, in the southern coastal areas it is not recommended to build houses made of wood. This is due to the fact that high humidity can damage the wood. There are practically no sub-zero temperatures, and, therefore, this provides an opportunity for the reproduction of insects that spoil the tree.
How to build it yourself
When planning the interior of a structure, it is not necessary to use a ready-made project. A self-prepared plan for a bathhouse-garage complex will allow you to take into account all individual features
When drawing up a DIY construction project, it is important to consider the following nuances:
- the wall between the two parts of the complex must have reliable waterproofing and thermal insulation;
- For greater reliability, it is recommended to install 2 walls between buildings, and between them it is worth providing a small storm drain.
The design process itself consists of the following stages:
- Drawing up a detailed plan. If you don’t have enough experience, it may be worth using a ready-made project and drawings.
- Selection of materials, including finishing.
- Choosing the type of foundation. Read more about the types of foundations and methods of their construction here.
- Selection of the type of rafter system and roofing material.
Also at this stage you need to decide on the size of the structure, internal layout and number of floors.
Options for houses with a bathhouse and a canopy
When equipping a complex house and bathhouse, make sure that the following conditions are met:
- Ventilation to prevent the appearance of mold and high humidity in the living area.
- Good sewage system.
- Waterproofing system.
- Compliance with fire safety regulations.
For the construction of houses and baths, lumber such as logs (can be solid or rounded) and wooden beams are used.
Preference is given to coniferous wood species, such as pine or cedar. For the construction of a bathhouse, the most suitable are logs with straight grain; this arrangement prevents the wood from cracking.
The complex consisting of a bathhouse and a house is the second most popular, but in first place is still a carport attached to the house. The canopy can be built either simultaneously with the house or subsequently, if necessary. A carport is an alternative replacement for a garage. Even if you did not foresee its presence in advance, you can always build it in the shortest possible time with your own hands.
A canopy in combination with a bathhouse is also in demand; the structure can be easily built independently, without the involvement of specialists.
The construction of a carport in front of a house or a bathhouse with your own hands has already been discussed in detail. But it would be useful to repeat some basic points once again.
Examples of finished structures
This is what a high-quality, solid bathhouse in a garage can look like. Almost all surfaces are made of smooth, light-colored wooden boards. A stone wall separates the steam room from the main part of the stove; only the container with the heating stones is brought outside. There is only one lamp - a diamond-shaped one, above the front door (which is lighter than the walls surrounding it).
Here is another example - with a stove located in the steam room itself. The walls around it are decorated with stone, the substrate is also made of stone, and the rest of the room is decorated in a more familiar way - with boards. The main structure is made in the form of steps; an imitation of a log house is used around the entrance door.
A visual representation of the bathhouse project in the garage basement can be seen below.
Often, owners of private households think about building a bathhouse and a garage on their plot. To save money, time and square meters of territory, you can build all these buildings under a common roof.
Construction of a carport
The initial stage, even of such a small construction, will be the creation of a project and drawing. You can do this yourself. Then you should select the materials from which the structure will be assembled. The frame of the canopy can be wooden, metal, brick. You can choose a roof depending on what type of roofing was used in the construction of the house or bathhouse.
The most commonly used and affordable materials are polycarbonate, metal tiles, and corrugated sheets.
When purchasing materials for construction, do not forget about the tools you use. If something is missing, you will have to buy it, the quality of your building depends on it. Don't forget that you will need self-tapping screws to attach the roofing material with thermal washers.
Next, you will need to pour the foundation, which will be responsible for the stability of your canopy. After this, you will assemble the frame of the future carport, which must be secured with strapping. The sheathing is stuffed onto the frame for subsequent fastening of the roofing material.
There is a slight difference in the fastening of a pitched and gable roof. When installing a gable roof, a rafter system is used. You can read more about building a carport in the “Carports” section.
Doubles models
The distinctive advantages of the HOMGART bath are its modern design and thoughtful layout. The rooms are spacious, with panoramic glazing. The range of buildings with an area of 4 m2, and up to two-story baths of 80 m2, suitable for full-fledged living:
- Lofts are small, with flat roofs and a minimal set of functions. There are compact types of steam rooms even without a dressing room. In this case, a canopy is needed.
- Arhistile – houses with full living rooms, kitchen and bathroom. Original design of facades and sloping roofs.
- Eurosauna – functional projects with flat roofs. Spacious rooms, covered verandas - everything you need for a pleasant stay.
The advantages of standard models are adaptability. A bathhouse with a canopy at the dacha will fit into the landscape design of the site. Upon request, our designer will redesign the layout taking into account the customer’s preferences.
Peculiarities
The first enemy of any car and motorcycle is water. The garage may be cold, but it must reliably protect the vehicles parked there from precipitation. When installing a bathhouse inside or in an adjacent room, measures will have to be taken to ensure that moisture and vapors do not enter the main space, thereby not creating unnecessary problems. Another difficulty may be insufficient space: both the bathhouse and, in fact, the garage are always trying to be larger, but here you will have to find a compromise.
One more point: you will need to orient the building so that you can comfortably enter it from the house on one side and drive a car on the other.
Advantages
The main advantage of combined buildings under one roof is the financial side. An extension to a previously constructed premises allows installation to be carried out much cheaper than constructing a new structure from scratch. If there are no structures on the territory, the construction of a separate common block that connects several rooms with different functional purposes is also a more profitable option.
An important advantage is that as a result of combining buildings, the owner has at his disposal a convenient building where he can simultaneously perform household tasks (storage of solid fuel that does not deteriorate under the influence of moisture, and others). Also, in combined buildings it is possible to use a comprehensive network of engineering communications and install a common heating system.
Pros and cons of combination
Country and suburban areas are always arranged in such a way that nothing reminds of urban overcrowding and monotony. Therefore, they try to save space by all means. It is for this reason that a garage with a bathhouse under one roof is such an attractive move for most landowners. Another important advantage is the ability to use one stove to heat a bathhouse and a garage at the same time. But to realize such an advantage, you will need to make a competent project.
In many cases, one or another part of the garage is given over to storing fuel (usually firewood); if suddenly they run out during bath procedures, you can take new ones in a warm room, without going outside. This is not only convenient, but also allows you to avoid sudden hypothermia with subsequent bronchitis and similar troubles. Some owners equip their bath complexes with attics, then everything becomes even more convenient.
There are also less obvious advantages, such as the ability to take a shower after dirty work on the car with minimal effort, without going far.
As for the problems, in addition to complicated waterproofing, you will have to thoroughly work on thermal protection; the choice of materials suitable for such contradictory premises is somewhat limited. But such difficulties will not stop responsible owners!
Ideas for different areas
In both a standard and a fairly small room, you can easily arrange a garage combined with a bathhouse or sauna. Each option with different parameters has its own characteristics that should be taken into account.
Small room
There are times when you have to do your best to save free space, and all the necessary zones must be placed in a building measuring 6 x 4 or 6 x 7. As a rule, in such situations, most of the space is separated into a garage where the vehicle is located.
Average
When there is a little more space, you can allocate free space for a full-fledged sauna. In this case, both shelving and fuel storage space will fit into the garage. There is room on the shelves for gardening tools and everything else that is used in the garden. A building of 10 x 4 meters is enough to create a place where you can both work and relax.
