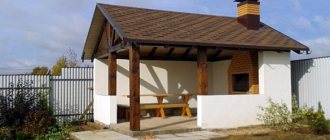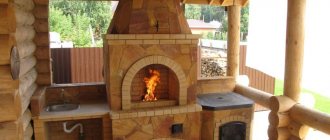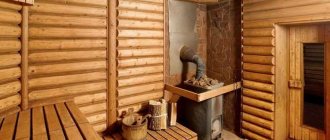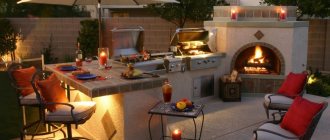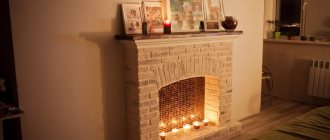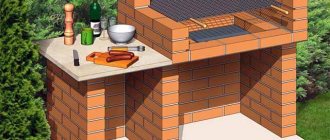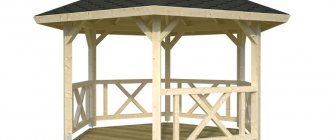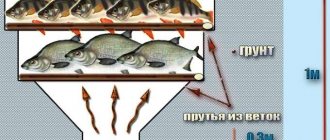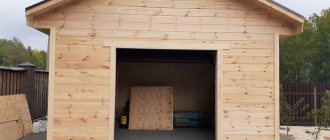It's hard to imagine a better summer vacation than in the countryside. It’s nice to sit there on a hot day under the shade of trees.
DIY garden BBQ fireplaces
Evening gatherings by the fire are no less attractive, when the silence is broken only by the chirping of crickets and the crackling of firewood in the hearth, from which the amazing aroma of fried meat and vegetables emanates.
A barbecue fireplace installed on the site will help make this fairy tale come true. It’s not difficult to build garden barbecue fireplaces with your own hands, even without the experience of a mason, if you choose a simple design for installation. If you have already had to build brick walls, then you will be able to build a more complex option.
This barbecue fireplace is installed under a roof in an open patio or in a closed gazebo, next to a gazebo or even on a terrace.
DIY barbecue construction
Just as important is how you prepare the dishes. Some of the work can be done at home, but some must be done on site, outside. That's why these grills, which have a work surface next to the hearth chamber, and below it a charcoal chamber and other necessary accessories, are so easy to use
That's why these grills, which have a work surface next to the hearth chamber, and below it a charcoal chamber and other necessary accessories, are so convenient to use.
Brick BBQ - The height at which the countertop and also the rack with baking utensils is located is usually about 80 cm, but you can place them a little lower or higher, accommodating the height of the person who will often be the chef.
Proponents of “sit-down” gatherings can build a barbecue in which the hearth and grate are 50–60 cm above the ground. Rather, you're not grilling alone, so you'll want to make sure there's room around the fireplace for both the cook and guests. It is best with an asphalt surface on which garden furniture stands (or for the duration of the meeting).
With the delights of baking, we can also enjoy the garden in the rain if we place the grill under cover. In the extended version, it is sometimes equipped with running water and light. However, before deciding on such an investment, we must ask ourselves: will we use this space in the garden often or only a few times during the season? Construction of a barbecue with photo examples:
What to choose - a portable barbecue or a stationary fireplace
Unlike ordinary braziers, which are often installed in gardens and on verandas, barbecue stoves are good because they can easily be used to heat up the barbecue to high temperatures. Thus, dishes cook much faster and turn out more juicy. Before you start building a barbecue at home, you must create a project and decide on the type of structure.
At home, portable or stationary barbecues are used. Each of these types has its own characteristics. The portable design is more convenient for storage and transportation. It is also recommended to install it if there is not enough space for large-scale construction.
Stationary barbecues are distinguished by the fact that before their construction a set of preparatory work is carried out to ensure the fire safety of this barbecue. Thus, using a stationary oven is safer for human life. As for decorativeness, any of the above options will be an excellent decoration for the manor space.
Find out how to build a stove for a gazebo with your own hands.
Peculiarities
If, as a rule, there are no problems with installing a fireplace in a private house, then installing such a device in an apartment building raises many questions. As you know, a real fireplace that runs on solid fuel (usually wood) requires a firebox, a portal made of refractory material and a chimney. All of the above requirements can only be met in an apartment located on the top floor.
The placement of a real wood-burning fireplace will need to be approved by architectural and fire authorities to ensure that its use will not compromise the integrity of the building. This requirement is due to the fact that the installation of a fireplace places an additional load on the floors of the building, and combustion products escaping through the chimney can serve as a source of ignition.
In the event that it is not possible to legalize the installation of a real fireplace in an apartment, it is worth trying to install one of the options for an alternative device, because today there is a huge variety of decorative, electric and bio-fireplaces on the market.
What you need for work
To make a fireplace for a home, two types of bricks are used: solid and fire-resistant. The inside is laid out last because it can withstand high temperatures. In addition, this type of brick is capable of storing heat for a long time and warms up slowly. For the solution, use a mixture that is sold in special stores or you can make it yourself using clay and sand. The consistency should be like thick sour cream.
If a wood-burning fireplace for a summer house is built with a closed firebox, then you will need doors made of metal and fire-resistant glass. You also need to buy a damper, a vent door and a cleaning door. For the chimney you will need a steel pipe.
Tools include a spatula, a construction level, a grinding machine, a tape measure, a container for mixing the mortar, a trowel, and fittings.
Note! For beginners, when cutting and chopping bricks, it is better to use a grinder with a circle along the concrete thread. Then there will be less waste and translation of material.
As soon as everything for the work has been assembled, they begin installing a wood-burning fireplace for the dacha with their own hands.
Design options with photos
Countless designs for stationary and portable barbecue grills designed for outdoor placement have been published on the Internet. And although the structures differ in size, design and manufacturing method, they are based on several basic structures:
- open-type brazier (also known as brazier);
- a hearth covered with walls on 3 sides and equipped with a grid for cooking - grill;
- combined buildings, for example, a barbecue oven or grill with a lid and smokehouse, made from a barrel or cylinders, as shown in the photo;
- A barbecue oven is a whole home complex, which, in addition to a barbecue, can include a hob with space for a cauldron, an oven, a fireplace with a spit, a tandoor and even a fireplace.
Steel barbecues with canopy
Portable barbecues and grills are usually made from sheet metal or finished steel products - old gas cylinders and barrels. If desired, it can be combined with a hob and smoking chamber, and the stationary version can be placed under a beautiful polycarbonate canopy, as shown in the photo. These are the most affordable options in terms of construction costs. How to weld a metal grill with your own hands is described in detail in this step-by-step instruction.
A small open barbecue with high sides and a grate can be built from red brick left over after the construction of a residential building. Moreover, the lower part of the structure - the woodsheds and side cabinets - can be laid out from the remains of sand-lime brick, since they do not experience temperature stress.
The brick multifunctional stove with a chimney, shown in the photo, is appropriate inside a garden gazebo or veranda when you need to set up a kitchen right in the recreation room. How many different elements to use in it is up to you, depending on the allocated area. The same is with the layout - you can adopt both straight and corner designs of the barbecue.
You can see a variety of outdoor ovens and ideas for arranging a barbecue area in the video, where the options are shown in the form of a photo gallery:
Popular articles Transplanting gladioli
The main stages of manufacturing a stove for a gazebo
Before building a stove complex for a gazebo, projects of which are widely presented on the Internet, it is recommended to choose experienced specialists. In addition, to create a furnace you will need refractory bricks, a foundation, metal structures for the chimney, firebox and finishing of the adjacent surface. The elements are connected with heat-resistant glue, the outer surface is finished with varnish.
Most modern stoves are not lined, allowing owners to enjoy the natural beauty of brick Source materialexpert.ru
Construction of the furnace
The first stage is preparing the foundation on the selected site. The more massive and functional the future installation, the more reliable this design should be. Builders dig a pit up to half a meter deep, in which a reinforced concrete foundation is installed. The entire structure is located 1 cm below the floor level of the gazebo and 5 cm larger than the dimensions of the stove base in all dimensions.
The waterproofing material is laid directly on the foundation, and sheets of roofing felt - a dense material for finishing the roof - are often used.
Refractory bricks (a similar type is called “fireclay brick”) are laid on the foundation, fastening the elements with a mortar of clay, sand and cement.
2 grates are placed between the walls: the lower one will be used for coals, and the upper one will be used for arranging products. A coal tray made of sheet metal is mounted just below the grate level, the optimal height of which is 15 cm.
Creating brickwork for a fireplace in a gazebo - a job for an experienced craftsman Source bg.aviarydecor.com
Installation of the stove at the same time as the gazebo itself involves the construction of a hood and chimney before installing the roof of the building. Otherwise, builders will have to “cut through” the roof, which will take time and cost owners extra money. Some designs, for example, barbecues for a gazebo with a chimney, can be purchased ready-made or constructed from sheet metal.
Decoration of the cutting table
Most modern gazebo stoves are equipped with a cutting table that is designed directly to the right of the firebox. When designing a full-fledged culinary complex, the rule of the “working triangle” is used, which facilitates the path of the owners from the place of storing raw food to serving the finished dish for guests. In general, the cutting table has no different characteristics from the kitchen work surface. For the countertops, coverings made of wood, metal, artificial stone and chipboard are used. The best option is tiles or porcelain stoneware, which are resistant to temperature changes and very easy to clean.
The right section of the culinary complex is equipped to integrate a sink Source msk-kamin.ru
Projects for the construction of certain types of stoves are widely presented in architectural bureaus, and are also available from professional stove makers. It must be emphasized that the construction of a culinary complex in a gazebo is a labor-intensive process that requires the well-coordinated work of several professionals, high-quality materials and regular maintenance. Therefore, it makes sense to build such a spectacular and expensive structure for constant intensive use. Owners of a “weekend cottage” will save effort and money if they opt for a more affordable modification, for example, a barbecue oven.
Finishing work
The finished installation can be covered with a layer of decorative plaster, as well as tiled with tiles, decorative bricks or tiles.
The area in front of the firebox is finished with metal, porcelain stoneware or other material that is resistant to the effects of hot coals and ash falling from the stove.
Stone cladding is a universal finish for the stove and its surroundings Source pinterest.com
Metal chimneys are coated with heat-resistant paints of various colors.
What is a decorative fireplace and its purpose?
The installation of such decoration as a false hearth will allow you to decorate almost any room in an original way. A pseudo-fireplace decorates a room, but is not always equipped with a heating element.
Advantages and disadvantages of false fireplaces
A modern imitation of any fireplace has many advantages:
- the product is completely fireproof;
- various things are stored and stored in it;
- This is a most original decoration;
- pseudo-hearth creates comfort;
- made from almost any materials;
- It’s easy to do it yourself, without any special financial investments.
To make an artificial fireplace look relevant and stylish, you will have to think through many details: from its appearance to its location in the space of the room.
But there are also a number of disadvantages:
- the artificial fireplace does not heat;
- with large dimensions, the item takes up valuable space in the room;
- It will take time to create and decorate the hearth.
Adjacent to the wall at one of the ends
Such models are recommended for fairly large or medium-sized rooms. By making a similar fireplace in your home with your own hands, you can zone the room or reduce the size of the passage between separate rooms.
A special feature of this option is the possibility of installing a through metal firebox with two-sided or three-sided finishing with heat-resistant glass. In addition, you can make a firebox on one side and decorate the back with natural stone.
In small rooms, you can also build a fireplace with your own hands, adjacent to the wall at the end. In this case, it allows you to divide one room into two functional zones, making your stay more comfortable.
Terrace and barbecue: planning correctly
When planning a terrace, first of all it is necessary to take into account which wind direction is the main one so that the design of the bathhouse covers the terrace. In addition, this will allow you to properly place the barbecue so that the wind carries the smoke and heat away from vacationers. If the terrace will serve as shelter from the sun's rays on a hot summer day, then you should not place it in the southern direction. Or vice versa - a terrace with a sun lounger can be an excellent place for sunbathing - it all depends on the wishes and tastes of the owner. In addition, the choice of location of the terrace is greatly influenced by the surrounding landscape - contemplation of a fence is unlikely to add to the mood on vacation, where it is more pleasant to admire a forest, lake or landscaped landscape design.
The terrace can be located frontally (i.e. along the facade of the bathhouse, Fig. 1), on the side (near one of the walls), it can have an angular location (along two adjacent walls) or encircling (along three walls, sometimes completely around the bathhouse, if the territory allows).
Rice. 1. Design of a bathhouse with a front terrace
Frontal arrangement of the terrace
Project of a stylish and laconic bathhouse with a terrace and barbecue
If you do not plan to invite a lot of people, then taking into account the installation of a barbecue (barbecue), the minimum recommended terrace area is 7-8 m2. But it’s better to start with 9-10 m2, then in addition to tables and chairs on the terrace you can put a sun lounger and a couple of chairs, while the person standing at the barbecue will have enough free space to work, and vacationers will not be bothered by the heat from the stove and smoke .
Although a terrace in the classical sense is an open area, for greater comfort it has a roof to protect it from rain and sun. This can be a continuation of the roof of the bathhouse and be made of a similar roofing material, or you can cover the terrace with translucent polycarbonate. In addition, an opaque canopy will create twilight in the bathhouse itself, so you will have to turn on the lights earlier.
For the floor on the terrace, a wooden board or decking is best suited. Of course, you can lay paving or ceramic tiles, but wood will look cozier. Natural stone is used as a covering on a large terrace
Natural stone will become a spectacular finish for the terrace
To install a barbecue, it is necessary to lay the foundation separately, and for construction they use special fire-resistant bricks, and the base is made with a height of about 70 cm from the floor level.
A rectangular niche is made in the front wall in which a small supply of firewood can be stored. To remove smoke from the barbecue, a separate chimney is made, which in height should ensure effective removal of smoke from the bathhouse.
On the terrace you need to allocate space for firewood
Finishing and decorating the veranda
At the very end of the construction process, work is carried out on finishing and decorating the finished veranda with barbecue. It is best to use natural stone as a finishing material, which will meet all fire safety requirements. Most often, facing bricks, basalt or dolomite are used for this purpose. Granite would also be the best option, but it should not be placed too close to an open fire, since the heat resistance of this material is up to +80°C. Additional components must be purchased.
Important! It is better to avoid light curtains, since close proximity to the fire will provoke a constant accumulation of dust on the fabrics.
This can be done in specialized stores that sell grates, pallets or coal for starting a fire. After two weeks after installing the barbecue, you can begin directly decorating its surface. At this time, the barbecue oven is coated with a special stone varnish, which makes the product more wear-resistant. To make the veranda more cozy and comfortable, you can equip it with small tables and chairs in the form of firewood, stumps and logs. This decor will become an original accent of the room.
Building a veranda with a fireplace with your own hands is a rather complex task that requires not only basic knowledge, but also some professional training. If you are not sure that you can cope with this process on your own, it is better to trust professionals who will help you complete the described steps efficiently. This is especially important since the issue concerns fire safety and the lives of other people. If you try hard and decorate the area of a private house with such a barbecue oven, it will delight family members with its functionality for many years.
DIY brick grill: construction technology
While the foundation slab is hardening, it is necessary to mix the clay mortar for masonry. The clay is soaked in water for several days, when it dries, water is added and the mixture is stirred periodically. After this, sand is added. The finished solution should not crack in your hands.
The day before work begins, the brick should be prepared. So that it sets better and does not take moisture from the solution, it is watered generously.
Every two layers, it is advisable to cover the masonry with a metal mesh for greater strength of the structure. After seven levels, overlapping is performed. Next, the laying continues in three more rows. The last rows are designed to organize the grill area. Small gaps should be left in the structure to ensure the flow of combustion air.
If the project involves a chimney, then you can use a regular cast iron pipe. The minimum height is 150 cm. To prevent precipitation from destroying the chimney over time, a canopy, canopy or miniature roof is attached to the top.
Popular articles 10 biennial flowers for summer sowing
The external walls of the building can be simply plastered, tiled or decorated with natural stone.
Oven with barbecue
The design of the barbecue oven resembles an outdoor fireplace. The firebox in it is located, like a garden stove - approximately at the level of a person’s waist. If the garden stove is considered a successor to the ordinary village stove, then the barbecue stove is equipped with a variety of devices for frying shish kebab, vegetables or fish over coals.
Original barbecue oven in the shape of a dragon
Such ovens can be stationary or portable. Portable ones can be put away for the winter period of the year. And stationary fireplaces are best placed under a canopy to protect the structure from the effects of climatic conditions. There is a downside to portable BBQ ovens. They have rather small capabilities and do not have a smoke outlet.
Necessary tools and components
When making a structure from cardboard with your own hands, you need to prepare working tools and materials that may be needed during the work process.
It’s good if you have a large cardboard box at home for office equipment or furniture. It will be enough to make the intended model. If you don’t have a large box, you can use smaller shoe boxes to work with. If you don’t store unnecessary things at home, then you can simply buy boxes. An interesting fireplace model can be made from postal parcel boxes.
In addition to the boxes, you should prepare:
- stationery knife;
- scissors;
- PVA glue and any mounting adhesive for working with decorative elements;
- masking, double-sided and regular tape;
- water-based paint.
In addition to the basic tools, you will also need additional ones, which can be used both during the work process and when decorating the product:
- roulette;
- ruler;
- pencil;
- paper napkins;
- foam tiles;
- different types of paints;
- varnish;
- simple or decorative wallpaper.
To make the fireplace look like a real one, to build an imitation fire, you need to lay out the firewood, placing a device with flashing lights under it. Thanks to this lighting, you will get the impression that there is a real fireplace burning in the room.
In addition, you can integrate a speaker connected to any device into the decorative structure. Such a device will create sounds that imitate the crackling sound of burning wood. With the lights off and a sound and lighting source connected to the fireplace, an unusually cozy and fabulous atmosphere will be created. The grille installed on the front of the product will look very interesting.
The purchase of parts and materials depends on what design model is planned. Decorative elements can be purchased at the store or you can make decorative parts for a false fireplace yourself.
Types of stoves and barbecues for gazebos
The features of cooking in the pavilion directly depend on the selected type of fryer. Most often used in gazebos:
barbecue;
It looks like a compact oven. Cooking over it is carried out using grates and skewers.
It has large dimensions, but allows you to cook dishes on specially equipped stoves heated by fire or on the coals themselves.
Refers to compact stoves installed in the middle of the pavilion. Suitable for cooking meat, fish, and vegetables over a fire.
A roasting pan that looks like a large container in the shape of a barrel or jug. Cooking in it takes place in a non-standard way - under a closed lid.
Not used for cooking. It is a decorative and heating element.
It is permissible to combine several types of equipment. For example, a conventional oven can be supplemented with a compact smokehouse.
Precautions when using a Dutch oven in a gazebo
Following these rules will help create a safe area near the fryer and prevent injury during its use:
- Maintain a free space of 70-100 cm around the fryer for safe movement of people.
- A steel sheet must be laid on the floor in front of the stove or barbecue in pavilions with wooden floors. It should protrude from the fryer at a distance of at least 50 cm.
- During the ignition process, you should adhere to the classic ignition method: the use of special liquids is dangerous.
- The flame height should be small (especially for open braziers) and no more than 20 cm.
- Ash cleaning should be done after each use of the fryer.
- The fireplace stand and barbecue accessories must be properly secured and not interfere with the movement of people.
- It is better to use wood or coal as fuel that does not emit sparks.
Foundation arrangement
Brick barbecue fireplaces, like any similar structure, require a reliable foundation - a foundation. But compared to a classic fireplace, its mass is an order of magnitude less, so the depth of the foundation pit is limited to 40 centimeters. A mixture of sand and crushed stone is poured onto the bottom of the pit. This pillow should have a thickness of 25 cm. Exact adherence to this parameter is not required.
Preparing a quality foundation
The height of the foundation must correspond to the floor level if it is an indoor fireplace and 10 cm in the case of an open model
The most important condition that must be met is that the upper surface of the poured foundation must be aligned with the horizon. You can check this point with a building level
At the last stage, the finished foundation is covered with a sheet of roofing material and dries. The time for complete hardening of the solution over the entire thickness is 2-3 weeks.
Rules for choosing a firebox
The metal firebox is equipped with a special pipe, so when choosing this option, the chimney pipe is selected in accordance with the diameter of the pipe.
Specialized stores offer a huge selection of fireplaces with fireboxes of any configuration. This can be open, closed, end-to-end or one-way. In addition, the firebox may have a built-in heat exchanger, allowing you to connect the fireplace to a water heating circuit.
The traditional option is a brick firebox. When deciding how to make a simple fireplace, it is recommended to use white fireclay bricks, which are resistant to high heat.
The brickwork must be level, so the work should be carried out with extreme care and precision. Setting up a brick firebox requires a lot of time and effort, requiring special skills, patience and endurance from the master.
Features of selection and operation
The advantage of a completely finished design is that it does not need to be installed. But this has a downside. Fireplace stoves cannot heat the adjacent room by radiating heat from the wall, as do built-in fireplaces or wall-mounted brick stoves installed on the interior partition. A fireplace stove for a country house with several rooms must be equipped with a water or air “jacket” to create a heating system.
Scheme of operation of a stove-fireplace in a water heating systemSource pikucha.ru
For small dachas and cottages for seasonal residence, the best option is air heating. And although the circuit does not contain batteries capable of accumulating heat, convection ovens warm up the house faster and there are no problems with defrosting the system.
For a one-room (studio) cottage, a fireplace stove is the best solution.
The criteria for choosing a furnace power do not differ from the generally accepted ones - with normal insulation of the house and a ceiling height of up to three meters, there are 10 m2 per 1 kW. In this regard, fireplace stoves have their advantages.
The power range of models without a water circuit lies in the range of 4-12 kW. And this allows you to heat a separate room with an area of up to 40 m2, and a small house with an area of 120-150 m2. Although there are manufacturers who produce fireplace stoves with a thermal power of more than 15 kW.
The total power of a fireplace stove with a water jacket can reach up to 25 kW. But for such models there is a division of thermal power according to the method of release - they separately indicate how much coolant is received and how much is emitted by the body. For example, if out of 24 kW of rated power 8 kW is emitted into the air, then 16 kW is “taken” by water. In this case, the room where the fireplace stove is located can have an area of up to 80 m2, and another 160 m2 of other rooms are heated with water heating radiators.
Types of brick structures
Before you build a fireplace in your country house with your own hands, you need to choose its type. There are several types of contraction, which depend on the installation method:
- Built-in.
- Wall-mounted.
- Angular.
- Island.
The style and type of fireplace depends on the wishes of the home owner and on the area of the room in which the structure will be erected.
Built-in type
A fireplace for a dacha of this type is built immediately during the construction of a wall or column. If you make a built-in structure in an already built house, then the costs will be higher. Since you will have to make a hole in the wall for the chimney and portal.
Of all the types, it takes up the least space. The portal or firebox is chosen in accordance with the area of the room. This size is 70x60 or 80x70 cm. The portal itself is framed with masonry or brick. If the area of the room is small, up to 20, then the size is 60x50 cm.
Wall type
It is installed against a wall where the chimney can be built into the wall or partially protruding. It can be built in a house with ready renovation, since it does not require the destruction of a wall. It is considered one of the popular types. It takes up a lot of space, so it won’t be possible to build it in a small room. The cladding is made of stone, tiles, bricks or other similar materials.
Corner type
They are popular because they are conveniently located, do not take up much space, and there is a lot of free space in front of the fireplace. The chimney of the structure is mounted in one of the adjacent walls. The part that remains open is made of concrete or metal. The front part itself is plastered or covered with decorative brick or stone. This type of fireplace creates additional coziness in the house, since chairs can be placed in a semicircle near it.
What to consider when designing a house made of profiled timber
Island type
In this case, the structure is erected separately from the walls, in the center of the room. Then the heat spreads evenly throughout the room. Its feature is an open firebox. True, sometimes the open space is covered with glass. Island fireplaces look impressive, but take up a lot of space. Therefore, they are installed exclusively in large rooms. Then they do not block the light and look appropriate and neat.
Stages of constructing a veranda with barbecue
After choosing a project and drawing up a drawing, materials are purchased. Then construction begins. The place for the veranda is cleared and leveled. Using a rope and pegs, mark the perimeter and location of the grill. The main work begins with the construction of the foundation.
Popular articles 10 biennial flowers for summer sowingFoundation
For the attached objects of the house, it is best to make the same foundation as for the main building, so that they are like one complex. But in most cases, a columnar foundation is made under the veranda. It can be made of concrete. Before laying it, you should find out the occurrence of groundwater, the type of soil, and the depth of freezing of the ground.
Find out how to make a fireplace on your veranda with your own hands.
The construction of a columnar foundation consists of the following work:
- The markings mark the locations of the foundation pillars.
- In the designated places, holes are dug to the depth of soil freezing, but not less than 1 m.
- A 15–25 cm layer of sand is poured onto the bottom of the pit, and if the soil is of the sandy type, then a layer of gravel is made.
- At the bottom of the pit, insulation is made of bitumen or foam plastic.
- Then they install ready-made pillars for the foundation or make formwork and pour concrete with preliminary installation of reinforcement.
A grillage is attached to the reinforcement of the foundation pillars along the perimeter of the veranda, onto which the load of the extension will be distributed. It can be metal or wood. When building walls from slabs or bricks, it is better to make a strip foundation under them. To do this, they dig a trench, lay a layer of sand at the bottom, install formwork and reinforcement, and then fill it with concrete. The width of the trench should be 15 cm greater than the thickness of the walls being erected on each side.
Construction of walls
It is better to make the walls of a veranda with a barbecue from fireproof materials - brick, foam concrete or concrete blocks. When using wood, it will need to be well treated with fire retardants. Openings are left where windows and doors are installed. If the veranda is open, then support pillars should be made of brick, metal or wood. Such supports are also made for panoramic glazing.
Important! When building walls and installing supports, use a plumb line and a level to set them in a strictly vertical direction.
Roof installation
The most convenient and simplest roof option for a veranda is a lean-to design. Rafters made of wooden beams rest on the wall of the house on one side, and are fastened under the slope on the other. They are sheathed, waterproofed and the selected roofing material is laid. A hole must be made in the rafters for a chimney from a brick barbecue.
Floor installation
It is better to do the floor after the construction of the furnace. The logs on which the board flooring is made are attached to the bottom frame (grillage). If an unedged board is used, the floor will need to be sanded to avoid unevenness. Then the floor is painted with varnish or paint. The area near the barbecue should be tiled, and the wood itself should be treated with special agents that impart fire resistance.
You will be interested to know how to build a brick veranda.
The floors of an open or summer veranda can be made entirely of tiles laid on a sand bed, cement mixture or leveled concrete. If funds allow, the floor covering, like the barbecue, can be made from clinker bricks of different colors. The evenness of the floor is checked by level at all stages of its installation.
Assembling the barbecue
A concrete foundation is made for the barbecue using the same technology as a strip foundation, only its depth is usually no more than 50 cm. The first row of bricks is laid without mortar. Then, from the corners of the furnace, refractory bricks are laid on cement with reinforcement of every third row. When erecting the walls of the barbecue, a level and plumb line are used to check their direction. It is recommended to do the masonry offset, that is, the joints should not be located on top of each other.
At the location of the grille, recesses are laid out for its installation or reinforcement (corners) are laid. It is better to lay out the upper part as for a fireplace, and bring the chimney above the roof level. According to the project, a whole barbecue area with a work table, woodpile, sink, and compartments for storing skewers can be laid out of brick. It is possible to provide for the presence of metal sheets inside the oven to facilitate its cleaning. When decorating a barbecue, you can use tiles, artistic modeling, forged elements, stone and mosaics.
Did you know? In a technological sense, barbecue is roasting meat over smoldering coals at a temperature of +110
°…+120°С. With this method, myoglobin (a skeletal muscle protein) reacts with carbon monoxide from the coals: the meat develops an appetizing red streak and a smoky smell and taste.
Rules for the location and installation of the fireplace
Before installing a barbecue oven, it is necessary to take into account certain rules, failure to comply with which may lead to a violation of the safety of the structure:
- To build a grill on the veranda or in other types of enclosed spaces, it is necessary to purchase a chimney extension or a double-circuit chimney, which will help remove combustion products directly to the outside. These items are not sold with the stove, so you will have to select them separately.
- If, in addition, the room involves the installation or use of highly flammable elements, then they must be located as far as possible from open fire. The same can be said about electrical appliances that conduct heat and support combustion.
- When building a veranda with a barbecue, it is necessary to make one common foundation for them. Otherwise, these two structures will move in relation to each other, which will eventually cause the destruction of the veranda.
- All metal parts on the furnace can only be installed after the cement and reinforcing mortars have completely dried. Otherwise, the metal will contribute to cracking of the treated surfaces.
- After completion of all construction and decorative work, the use of the barbecue oven can only be started after 3 days.
- You cannot install an outdoor fireplace at temperatures below 0°C. When working in autumn, it is advisable to use protective canopies and heaters.
We draw up a work plan
The very first step is project development. You should decide on the size, shape and design of the gazebo (presence of a terrace, barbecue area, etc.). Also consider the following:
- Will the gazebo be used only in summer or during any season?
- Do you want a closed (solid walls) or open structure?
- What material will you build it from (usually boards, logs, timber, bricks are used)?
- Do you plan to do electrical wiring, run water into the gazebo, and how possible will it be to do this?
Even at the planning stage, think about what communications are needed
The next step is drawing up a drawing. Determine and mark the main areas of the building - where there will be a terrace, where there will be a place for relaxation and / or eating, where you will install a barbecue. The final stage is calculating the amount of material and drawing up an estimate.
If you are not strong in design, you can look for a ready-made project with all the calculations. Below we will look at the option of a wooden gazebo.
How to design a terrace
The simplest design of a terrace with a barbecue oven will require the creation of a strong and stable foundation, because the structure of the oven itself has significant weight. Then you need to think about the location of the terrace itself and the direction of the wind on the plot.
The main obstacle will be the smoke coming out of the barbecue chimney. It is more expedient to locate the project of a free-standing open veranda structure away from the house or other structures. Close proximity of trees with a developed crown is undesirable.
The outdoor terrace for relaxation will be exposed to daily exposure to sunlight, moisture and temperature changes. Therefore, materials for the construction of an open terrace with a barbecue must be selected with increased strength and fire resistance.
We invite you to familiarize yourself with Do-it-yourself plywood doors - Plywood doors - how to make an interior structure with your own hands. – Service Tool
Particular care must be taken to consider the covering of the terrace floor. It is preferable to line the floor area near the stove with stone or brick.
Independent design of a future veranda has many advantages, since there is a great opportunity to create an exclusive room that will organically fit into the existing natural landscape and take into account the individual needs of the owners.
Before you start designing a veranda with a barbecue at your dacha, it is advisable to look at photos of ready-made projects - this will allow you to familiarize yourself with modern trends and construction technologies, and learn about the materials used. At the same time, maximum attention should be paid to safety during construction.
Barbecue terraces or verandas in houses/cottages are rooms with an increased fire hazard, since it is simply impossible to completely prevent sparks or burning coals from falling onto the floor. Such a thorough approach is important not only when installing flooring. The most popular material for country house/country construction is wood, and the veranda will always delight the owners with its noble appearance and radiated natural warmth.
But in order to effectively protect wood, it will need to be treated with special fire-retardant compounds sold in hardware stores. This treatment is especially relevant for barbecue areas located on open verandas. Such compositions can be used either at the construction stage, processing newly delivered timber or boards, or at the end of construction, processing the entire veranda that has already been built.
Advice! If possible, it is better to use lumber that is impregnated with a protective compound in the factory - this is protected to the maximum extent from rotting, the free spread of fire and damage by bugs.
Quite often, when installing a brick barbecue oven on the veranda of a house, you may encounter problems such as soot getting on the prepared dish or excessive smoke in the room, especially in windy weather. This phenomenon is most often encountered by those who are laying a stove for the first time.
Despite the fact that setting up a barbecue on the veranda yourself is not such an easy task, it is quite doable. It is quite natural that the first construction experience is not always without some mistakes, and the author of the following video shares some of them
Which fireplace is best for a terrace?
Of course, everything here depends on our wishes and preferences. If the mobility of the device is important to us, we need to pay attention to the type of steel. Cast iron fireplaces, although much heavier, are characterized by enormous strength, thanks to which they can be used by us in a variety of ways, using differentiated fuels.
For lovers of original design, it is recommended to pay attention to clay and ceramic fireplaces. It is also worth considering the possibility of using a fireplace in the form of a grill or oven. This will certainly diversify your holiday on the site and allow you to spend more pleasant evenings outdoors with friends and family.
Did you find this article helpful? Please share it on social networks: Don't forget to bookmark the Nedvio website. We talk about construction, renovation, and country real estate in an interesting, useful and understandable way.
Flooring
An open flame also leaves its mark on the floor covering used in the construction of the terrace. As you understand, wood, decking, rubber tiles, and even worse, linoleum will, of course, be possible, but undesirable options in places where sparks, or even whole coals, will fall on the floor from time to time.
At the same time, paving stones, concrete and ceramic tiles, wild and artificial stone, as well as clinker are ideal for the site.
But if you still want to build a deck from flammable materials, then at least plan a stone island near the barbecue itself. You can argue about tastes all you want, but safety comes first.
