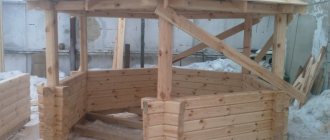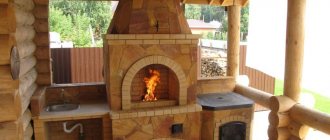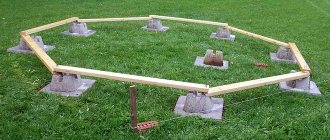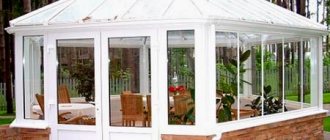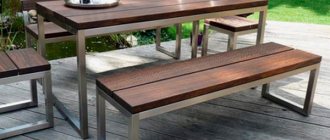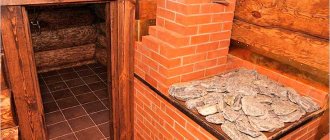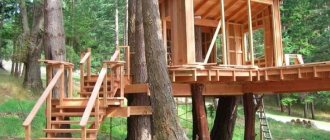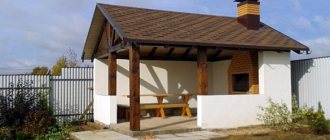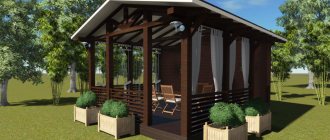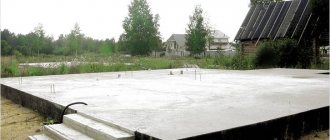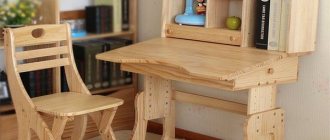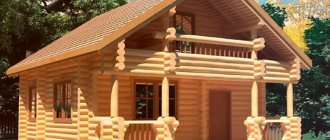Home » Building a house
Editor choice
We are building a house
Vladimir 05/07/2020
72530 Views
SavingsSavedRemoved 8
In this article we will talk to you about gazebos with barbecues, look at ready-made photo examples and discuss the technical aspects of constructing such buildings.
Introduction
There is probably no person in the world who does not love outdoor recreation. A summer cottage is exactly the place where you want to spend time with family and friends, share impressions and vivid emotions. It is impossible to imagine a dacha where there is no barbecue on which you can fry delicious and aromatic shish kebab.
It’s even better if there is a gazebo where you can sit, barbecue, and chat with friends. Modern gazebos are equipped with everything you might need.
You can install a smokehouse, roaster, oven and much more there.
Location
Regardless of which arrangement idea you like best, you need to find a place for the site that meets certain criteria:
- Distance from home . If we are not talking about a patio, where everything is already clear, problems with distance may arise. On the one hand, it should not be small - otherwise, as soon as you have guests, smoke may come into the house. On the other hand, it should not be large - otherwise you will be exhausted bringing food from the refrigerator and taking away dirty dishes. In general, it is better if it is larger than smaller - you will not do anything with the smoke, but guests will help with carrying things.
- Safety . Regardless of what you have – whether it’s a hearth, a barbecue, or a real stove – there is a risk of fire. That is why the site is usually paved with tiles that do not burn, and is located away from anything that can catch fire - from wooden fences, trees, bushes, playgrounds.
Try not to place it close to the house so that smoke does not disturb
- Water . Bringing separate water to the site is costly and time-consuming. It is much easier to position it so that you don’t have to go too far to the water source.
- Wind . If you have a rough idea of what kind of wind blows most often in your dacha, you need to position the area so that smoke from it does not blow towards the house, the place where children play, and generally towards people.
- Relief . It is difficult to lay tiles on an uneven surface - most likely, you will have to level them additionally, which requires effort, time, and possibly the help of workers. Therefore, it is better to immediately choose a place that does not need it.
Great place for a patio
It’s good if you can locate the site somewhere away from the main entrance to the site - this will allow you to feel some privacy, which is always nice.
Advice Be sure to imagine whether it will be possible to lay a path to the barbecue. Otherwise, it may be inconvenient to get to it.
Make sure everything is arranged comfortably
What types of gazebos are there?
The types of gazebos depend on the purpose of their use.
They can be:
1 Open. Such structures do not require walls and are suitable for relaxation in warm and clear weather.
2 Half open. They can be used at any time of the year and can be easily transformed due to sliding windows.
Closed gazebo with barbecue
3 Closed. Suitable for use at any time of the year, as they are completely enclosed by walls.
All elements of the gazebo must be durable, easy to clean, and suitable for outdoor use.
Recommendations from experts
The following tips will help improve the quality of the design and the aesthetics of its appearance:
- round the sides of the stove - this will make it look more attractive;
- lay the ash pit made of bricks, with the edges cut at an angle (45°) - the ash will crumble freely during operation;
- to shrink the bricks, use a rubber hammer - this is effective and does not damage the material;
- install doors so that you can open them with your left hand (for left-handed people with your right hand);
- When installing stove fittings, use a level;
- For a firebox made of fireclay bricks, lay them on edge - the space will be used efficiently and food will cook faster;
- Fireclay bricks and ceramics should not come into contact - be sure to lay basalt cardboard between them.
To set up a barbecue with a brick stove, you will have to spend a lot of time and effort, but the result will pay for it all many times over. A well-organized design will last a long time, and it can be used to prepare a variety of dishes.
What materials are used in construction
When planning to build a gazebo, it is necessary to take into account the design of the entire site, as well as the functional features of the future premises. An important stage in the construction process is the selection of materials.
Wood, brick and metal can be used for the gazebo . Each of them has its own advantages and disadvantages.
Material – wood
This type of construction is suitable for any site.
Especially if they are noble breeds. This material has its advantages:
- low cost and easy to assemble
- reliability and durability
- does not require a massive foundation
Brick building
Brick will cost a little more than wood.
At the same time, you will need a massive and strong foundation, which also costs a lot. A brick gazebo also has its advantages:
- high fire resistance
- high strength and durability
- there is no need for frequent repairs and updates
- good protection during rain and other bad weather (if it has glazing)
Metal
Forged version
Combined option
Most often, such designs are made to order or purchased ready-made.
The main advantages of such a building are:
- durability
- fire resistance
- beautiful appearance
Video description
About designing a gazebo with a barbecue complex in the following video:
Tech Styles
The main feature of minimalism and hi-tech is the strict geometry of the structure, including the roof, which is generally designed flat. Many industrial materials are used in construction: metal, glass, plastic. The gazebo is decorated in a strict color scheme, and artificial lighting is often supplied to it. Such an interior cannot do without a modern barbecue set and minimally decorated furniture.
High-tech Source i.pinimg.com
The best loft-style gazebos leave the impression of careless execution and are built from brick, wood, concrete and metal. The palette is based on neutral colors: white, brown, shades of gray. They are diluted with tones of turquoise (patina) and reddish-brown (brick, rust). A loft-style facade should be reminiscent of industrial architecture, so you don’t have to worry about finishing at all.
Loft Source skuconstruction.com
How to choose a grill
The grill must be suitable both in stylistic and functional aspects. There are a large number of options that should be discussed in more detail. Barbecues are divided into portable and built-in.
Portable ones are very convenient, as they can be periodically swapped and transported. Built-in – have a greater number of functions and additional accessories. For example, a niche for firewood, a shelf for dishes, a tabletop, etc.
Built-in models require a solid foundation.
Portable grill
Built-in option
Electric grills
Electric grill
Such devices will be appreciated by those who are opposed to the smell of smoke, because the fryers do not release it. At the same time, they are very safe, the spirals prevent sparks from the fire from flying out. The entire structure is closed.
Cast iron
Cast iron grill
They are suitable for any type of gazebo. The devices are durable and reliable in use. Cast iron has high heat transfer, which helps save on wood or coal.
Metal
Metal grill
This type of barbecue is the most popular.
This is because it has such characteristics as:
- strength
- ease of installation
- low price
Grill on the grill
In this case, the steel does not require special care . This grill allows you to cook on skewers or on a grill.
Collapsible grills
Very convenient, but short-lived barbecue models are made of thin metal. Their popularity is due to their low cost and mobility, which makes them easy to transport. Such braziers will require a lot of coal, because they do not retain heat and go out quickly.
Collapsible structures
Tips for arranging gazebos
1It is imperative to form a smoke collector. It protects the grill from excess soot, preventing the formation of strong smoke
Example of a smoke collector
2In order for the grill to look like new for a long time, it can be coated with acrylic varnish
Built-in grill firebox
3If the barbecue is used often, then you will need a blower that will help the wood burn more intensely
4Skewer should be selected according to the size of the barbecue
5The masonry must be made of a fire-resistant mixture
6In order to cut a brick, it should be soaked for several minutes in water
Improved heater options
Many Russian masters were involved in the modernization of the classic stove - I. Kuznetsov, I. Podgorodnikov, A Emshanov, A. Batsulin. The essence of the changes is as follows: the details of the old design were taken as a basis - the vaulted furnace, the bend and the high above the mouth. New functional elements were added to them:
- Instead of a hearth, a hob is placed, and a small flood is arranged below. A parallel summer passage shaft is laid out, connected at the top with the main smoke collector.
- Hot gases from the additional firebox are directed through smoke circulations made in the lower part - the stove. Then the combustion products are discharged into a common pipe.
- At the end or on the sides of the furnace, vertical channels are installed, again leading to the lower zone under the firebox, then into the chimney.
- The channels from the firebox go into the attached heating panel and out through a combined pipe.
- The firebox is made from the bottom of the furnace and communicates with it through a grate installed in the hearth (bottom) of the main firebox. Gas ducts from the furnace penetrate the furnace and converge into a vertical shaft leading into the chimney.
Another example - vertical passages are arranged in the side wall, forming a heating shield
We tried to clearly describe common concepts; there are many more existing options. The purpose of the changes is to improve heat transfer and functionality of the basic design. If desired, a water circuit register or an oven is mounted inside the flues (the cabinet is placed next to the firebox).
Now we will analyze the updated options in detail using specific examples - with drawings and procedures.
How to start arranging a place to relax
We must not forget about comfort, so you should equip a relaxation area . It is better to place it next to the gazebo itself. This may be an extension or a separate building.
Next you need to arrange a firewood shed. It’s better if it’s not far from the barbecue, so you don’t have to go far to get firewood. You can equip a basement where all the necessary equipment will be stored, as well as a refrigerator.
Firewood rack for storing and drying firewood
You should also take care of lighting. It should be bright, harmonious and functional. The cooking area should be brighter, and the relaxation area can be equipped with adjustable lighting.
Thoughtful lighting will help create a pleasant atmosphere, comfort and warmth
During construction, you need to take care of safety. All electrical appliances must be grounded, and special equipment suitable for outdoor use must be used to install electricity. All wooden elements must be treated with a fire retardant.
A garden gazebo can be an excellent decoration for a site. Therefore, more attention should be paid to decorations and decorative elements of the building.
One of the many decoration options
You can create a landscape area near the gazebo. Plant shrubs, flowers and small trees there. This will help make the relaxation area even more beautiful and comfortable.
Temporary barbecue of their bricks
You can make a temporary barbecue oven out of brick - without using mortar. For these purposes, you can use ordinary brick - an open hearth (without a chimney) and small gaps in the masonry will ensure a thermal regime acceptable for ceramics.
A step-by-step algorithm for constructing a temporary barbecue looks like this:
- Prepare a flat and firm area on the ground. You don’t even have to remove the humus layer - just cut off the vegetation, level and compact the surface.
- Cover with a couple of layers of roofing material.
- Lay out the first tier of bricks with small gaps between the prongs and tongues of adjacent elements.
- The second tier is placed in a dressing with the first, maintaining approximately the same size gaps.
- The next rows are laid out in the same way. The masonry is laid to a height convenient for using a barbecue. You need 10-11 such rows. At this height, a steel sheet is placed on the bricks, which will serve as a tray for coals.
- Lay it dry on the sides and back of the wall, two bricks high. Lay and secure the grate.
- The walls are increased in height by another two or three bricks.
Such a stove can be laid out in a couple of hours. And take it apart in the same amount of time. A good option for a summer house or a small local area.
Where is the best place to put a gazebo?
Before starting construction, you need to choose a suitable location. It is better to install the gazebo near a source of electricity, water and gas. The location should bring not only aesthetic pleasure, but also be functional.
Location plays an important role
The gazebo should be located away from outbuildings, toilets, pits and buildings for animals. It is best to choose a place close to home.
What designs are there?
It is doubly pleasant to spend time in a beautiful, comfortable and multifunctional gazebo. In order to choose one of the options, you need to learn more about their characteristics.
Chalet style
The floors in such buildings are almost always made of untreated wood or real stone. This is their distinctive feature.
Chalet style
Such gazebos are very cozy, durable and reliable. Chalet ideas came to us from the south of France.
Their distinctive features are:
- A wide roof overhang that can protrude meters beyond the walls. This helps protect supporting structures from adverse weather conditions.
- The roof structure can have four slopes, which is very practical.
- Wide cornices.
- Discreet interior decoration. One of the walls can be varnished and trophies can be placed there. Or you can decorate with flowers, embroidery or decorative dishes.
The chalet style is dominated by the colors of natural stone and wood, gray, black and brown. If you want to add a little brightness, you can use red or orange.
All beams and ceilings must be made exclusively of wood. There is no need to paint them; it is important to preserve the original color. To increase their service life, it will be enough to coat them with varnish or impregnation.
Timeless classic
Such gazebos will complement and decorate any area. They have a laconic design and regular outlines. The roof is made in a simple style.
Using pastel colors
The features of such structures are:
- The use of marble, wood, stone or metal in the construction of a gazebo.
- Natural, pastel colors. Minimum number of bright elements.
- Lattice structures, forged elements, parapets, cornices, and fresh flowers are suitable for decoration. On the outside you can plant flowers and shrubs.
East style
There is a huge variety of styles here, from Japanese to rich Arabic. For a dacha, the Japanese-Chinese style, which is more suitable for nature, is more suitable. Such gazebos will look great on the shore of a pond, on a hill, or near green spaces. The decor is themed.
East style
Peculiarities:
- The gazebo never stands on the ground; its base is raised by at least 50 cm.
- Stone, bamboo, wood or reeds are used in construction.
- The roof is installed multi-tiered, its corners are directed upwards. This is one of the distinctive features of the buildings of the East.
- The colors used are always calm, pastel, aquatic, light birch, rice paper or sakura.
- The decor should be minimalist, without unnecessary details.
- You can use partitions or curtains to divide the space.
- Furniture is installed in small sizes, but at the same time it must be multifunctional. Ikebana, floor lamps, etc. are used as decorations.
Modern style
With elements of futurism in design
In order for aesthetic beauty to bring maximum benefits, you need to combine the following steps:
- Use of plastic, glass, metal in combination with natural stone and wood in design.
- The main thing is to maintain the minimalism of the gazebo. This is a distinctive feature of modern design.
Provence style
This style is the closest to the country style. The gazebos turn out to be very cute, functional and bright. Any area will look beautiful and bright
Features of the style are:
- Spacious gazebo, ample space for relaxation. A large amount of furniture, windows with lace curtains. All this is provided in Provence style.
- Inside, the decoration combines granite on the wall, boards on the floor and whitewash on the ceiling.
- Furniture should have forged, wooden and wicker parts.
- The color palette is creamy, but it needs to be applied carelessly.
- You can use weaving, carvings, vases, paintings with landscapes, etc. as decoration.
Interior decoration in Provence style
Video description
About the open gazebo with barbecue complex in the following video:
Eastern styles
They range from Japanese minimalism to Middle Eastern luxury. The choice of an eastern gazebo will be successful if it is possible to place it next to a body of water. Natural materials are used for construction: wood and stone, sometimes exotic bamboo or reed is added.
In Asian style Source roof-tops.ru
When creating a project, special attention should be paid to the roof. It is complex in design and differs among different cultures. The Japanese roof consists of several tiers and has a strict appearance. The Chinese roof is also multi-tiered, but looks more intricate due to its strongly curved upward corners. Japanese interiors are characterized by a calm palette; Chinese decor can be more vibrant. In any case, oriental style lamps will be a good decoration.
Design in Japanese Source cs5.livemaster.ru
How to properly care for a gazebo
You can extend the life of a building if you provide it with proper care.
To do this you should:
1 Clear the floor and walls of snow, ice and leaves
2Wood and metal must be treated annually with special means
3Cracks in wood need to be repaired
4For the winter, it is better to cover an open-type gazebo with film
Proper care is the key to longevity
How to build a gazebo with your own hands
What type of gazebo will be on the site depends on the financial condition of its owner, as well as his preferences . If you have the skills, you can create the project yourself.
To do this, you will need to draw a drawing and place the main elements on it: barbecue, table, porch, etc.
The height of the gazebo can vary, but it is usually 2.5 meters. After drawing up a detailed drawing, you can begin purchasing the necessary materials and tools.
Having a project will allow you to save time, money and nerves
We lay the walls
Laying a stove with a barbecue or barbecue with your own hands must comply with certain rules:
- the firebox must be laid from heat-resistant materials that can operate normally at elevated temperatures;
- the construction of the device body can be carried out using ordinary materials;
- under the stove body you need to build a strong and level base from several rows of bricks. The evenness of the podium should be checked using a building level;
- the walls must be laid with ligation of the seams;
Arranging a classic outdoor fireplace
- during the construction of the walls, it is necessary to install grates that will supply the outdoor fireplace with the necessary amount of air;
- fasten the stove door to the masonry using welded embedded parts;
- starting from the sixth row of masonry, build a base for the combustion chamber. Lay the brick crosswise so that a small part of it protrudes. This is useful for attaching barbecue nets or if using a grill;
- The wall thickness depends on the dimensions of the stove and ranges from 120 mm to 250 mm.
Construction of a gazebo
After all preparation stages have been completed, construction can begin.
1It is necessary to mark the area.
2 Pour the foundation. If the gazebo is wooden, then a columnar foundation will do just fine. Tape is suitable for any building.
Strip foundation
It is very important not to forget about installing support elements or columns for the roof.
3 After this you can proceed to the floor. If the base is concrete, then paving slabs or boards should be laid on it. If the gazebo is open, then it is necessary to provide a drain for water. This is done using the angle of inclination near the floor.
4Bricks for the barbecue area are laid out.
In this way the layout of bricks is prepared
5A firewood shed and a cutting table are being erected.
6 The hob is installed and the countertop is finished. Fireclay is a better material for the countertop.
This is what the firewood shed and cutting table look like
Countertop finishing
7 Next, the walls are built. Maximum attention must be paid to the corners, as they support the roof.
8 Construction of the roof. Most often, a ridge or sloping roof made of ondulin, polycarbonate or metal tiles is chosen. If the gazebo performs a decorative function, then the roof can be lattice, in which various plants are woven. Such buildings are not suitable for recreation in bad weather.
9 After completing all the above steps, you can begin interior decoration. All wooden components must be impregnated with protective oils and varnished.
Detailed video instructions
Gazebos with barbecue and barbecue – (80+ PHOTOS) Drawings of projects that you can implement with your own hands
Installation of beautiful decorative fireplaces for the home
Before you start building your brainchild, we recommend that you familiarize yourself with its structure.
So, the fireplace consists of:
- A firebox made of fireclay. This is where a miracle happens—fuel combustion.
- The portal is located outside the firebox and creates a decorative load.
- The grate, which is located under the firebox and helps the combustion process occur, supplies air from below to support the fire.
- An ash pan is a metal compartment that serves as a collection point for ash.
- The area in front of the firebox prevents sparks from the fire from falling onto the floor in front of the fireplace, and also serves as a decorative element.
- Hailo is the first source of smoke in front of the chimney.
- Gate valve for regulating air supply.
Decoration
1 Entrance to the gazebo. It is better to decorate the path near it with tiles or stones, you can make steps, and illuminate everything with beautiful lanterns.
Arrangement of the entrance and surrounding area
2 Furniture. It should be made of lightweight, moisture-resistant material. All furniture must be protected with special paint.
3 Small details, such as pillows, tablecloths, curtains, are selected individually to suit the style of the gazebo. It is these elements that can add emphasis to the design of a room. Curtains must be secured tightly so that they are not blown away by a gust of wind. It is better to choose natural materials that are not subject to weather changes.
4 Light. You can hang a large lamp in the gazebo itself. Near the entrance you can install small, floor-mounted light sources. You can also make a decoration from a garland.
Garland decoration
5 The area near the gazebo can be decorated with flowers and shrubs. Climbing plants, climbing roses, and grapes will look good. They need to be planted near walls or supports.
One of the landscaping options
Despite the large selection of gazebos, you need to take into account your preferences and the type of site. All difficulties will be rewarded with a pleasant time with family and friends in this beautiful, cozy gazebo.
Order and layout of masonry
https://youtube.com/watch?v=oylkEIHYiII
Having removed the formwork and waited until the concrete has hardened, the most important stage begins - laying bricks. Markings are applied to the slab, indicating the dimensions of the future structure. You need to apply the level again and make sure that the surface is horizontal. If significant errors are found, they are eliminated.
Rows from the first to the fourth must be laid with a spoon dressing. In front of the fifth row, a 40x40 mm corner is placed on the front side - it will act as a kind of support. To create bases for the pallet and shelf, the sides of the fifth row are placed with a tying bandage.
The spoon dressing should be followed when laying rows six to eight. Row number nine is made in the same way as row five to form supports for the table top and grille.
At this point, the construction of the table can be considered complete. Next, the barbecue oven with your own hands will be built only from the roaster side. Bricks are laid again using a spoon bandage from the tenth to the fourteenth rows. In front of the fifteenth row, a metal corner is again placed on the front side, acting as a support for the stove vault. The fifteenth row is laid.
1f8683af01cdd717f398a2a01b5a2186.jpe
5b6027f1fd565a39b7d9f054b8937253.jpe d4c248074f8a46e4f1b275d8d06f7af7.jpe
Then you need to arrange a gradually tapering vault. It can be done by alternating the splint and spoon ligaments, gradually moving them to the center. In the sixteenth row, stitching is done on the front side, spoon stitching is done on the sides. In the seventeenth row, on the contrary, in the eighteenth row we change again. The resulting protrusions can be arranged according to their purpose.
From the nineteenth to the twenty-first rows are laid with spoon masonry.
The twenty-second poison begins the pipe. In the twenty-third row, the necessary narrowing is made and work continues in the same sequence to the desired height. The higher it is, the better the traction will be.
In the penultimate row, windows are made to remove smoke. The last row will be laid completely.
The work can be considered completed. While the solution dries, all that remains is to think about the exterior finishing and reliable protection from the vagaries of nature.
We recommend reading the instructions for making a false fireplace with your own hands
Finishing work
It is necessary to install shelves, a finishing countertop, a frying grid and a tray for coals. The latter is made from a sheet of steel with folded edges. The minimum side height is about 5 cm.
You can take the grate from your old oven or buy a new chrome model. The main thing is that it fits in size. Tabletops and shelves are made of moisture-resistant material.
The top of the pipe should be covered with a stainless steel roof. This will protect the smoke windows from rain. The monolithic slab is covered with tiles or porcelain stoneware to prevent moisture from penetrating inside.
You can build a full-fledged gazebo around the barbecue stove, the canopy of which will cover the structure
It is very important that flammable objects and materials are located away from brick walls, which become very hot.
By welding the smoking chamber, the functionality of the stove will expand.
Video instruction
Conclusion
Building a barbecue oven with your own hands is not difficult if you plan each stage competently and slowly and prepare well for the work. The most important stage is masonry. The longevity of the service of the entire structure will depend on the quality of its implementation.
f865172a8d51505597d87f00badffcfb.jpe
