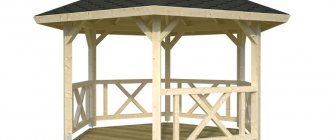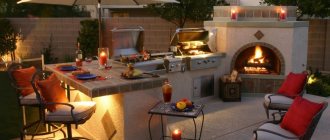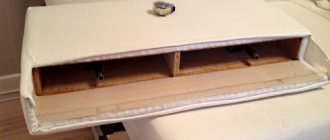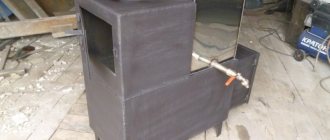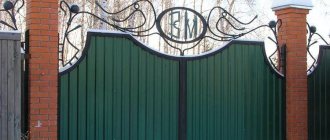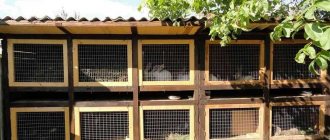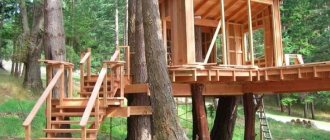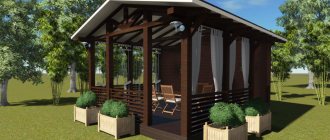The relevance of a homemade gazebo
Before you build a gazebo, you need to find out how relevant it is. The main purpose of the thematic design is protection from precipitation, heat, onlookers and insects.
But the walls and roof can serve other purposes:
- Organization of barbecues in winter and summer;
- An extension to a house to disguise a worn-out facade or protect it;
- Successful completion of the landscape;
- Use as a supporting base for climbing plants;
- Providing children's entertainment.
The secondary purpose of the gazebo influences the choice of its type no less than the main one. For example, for children it is enough to create a small playhouse in the shape of a steam locomotive or a car.
Climbing plants welcome an outdoor wooden pergola, deck or wrought iron equivalent. The presence of a barbecue affects the level of complexity of the foundation and roof.
Moreover, instead of a barbecue, you can use a full-fledged oven (especially if the gazebo is closed and year-round).
Safety first
When cooking on a grill indoors, you must follow the safety rules and precautions:
Never touch the metal elements of the grill while cooking to avoid the risk of burns.
Keep children away from the grill while it is in operation and do not allow them to cook their own food.
Do not pour liquid into a burning barbecue, otherwise there is a risk of steam burns.
After cooking, do not empty the coal into the trash can. It can still smolder for three days.
Be sure to organize a stand with equipment for extinguishing a fire indoors, or at least place a fire extinguisher in the gazebo.
Looking at the photo of the finished closed gazebo, we can safely conclude that this is an ideal place for outdoor recreation.
You always have the opportunity to cook delicious dishes on the grill in the fresh air, regardless of the weather, and also relax and unwind in the company of your closest people.
Be sure to organize a cozy and comfortable recreation area if your capabilities allow.
A type of gazebo
In order for the drawings and dimensions of the gazebo to serve as the basis for successful design, the structure itself must correspond to the area of the site.
In particular, we are talking about the ratio of areas and the similarity of styles:
- Firstly, the gazebo should occupy no more than 10% of the total area of the site (the structure can be located anywhere, depending on the specifics of the project);
- Secondly, the thematic shelter must match the residential building and landscape (therefore, for the construction of a gazebo, it is recommended to choose the building materials from which the residential building was built).
On the other hand, the landscape may not resemble the main structure. It is not without reason that for a flowering garden, vineyard and pond one has to choose a pagoda with a curved roof, a wooden pergola and a structure on stilts, respectively.
The relevance of the gazebo allows you to find out the functionality, and the latter, in turn, makes it possible to decide on the following configurations:
- Seasonality – open, semi-open, closed (summer, summer and demi-season, year-round);
- Composition – logs, beams, bricks, boards, forged metal, branches;
- Shape – square, rectangular, polygonal, round, oval;
- Area – small (up to 6 sq.m.), medium (6-10 sq.m.), large (more than 10 sq.m.).
Also, a gazebo for a summer residence can be framed and solid - lightweight and heavy. In the first case, the load-bearing part (frame) is first erected for subsequent finishing. In the second case, the structure is erected in stages (in several rows).
The composition is mainly selected according to the style of the residential building. But if the gazebo will serve only in the warm season, then the consumption of building materials will have to be reduced. In this case, it is not necessary to close window and door openings.
The choice of area is influenced by the number of users. The area and shape are selected depending on the area of the site and the requirements for the style of the finished structure.
Capital
By capital we mean structures that are completely protected from any weather conditions (within reason). The building material is most often brick, although wooden options are also present, because it is an environmentally friendly and elite material.
In such a gazebo you can feel comfortable in the rain, in the snow, in the cold and in the heat. The interior is made to match the external splendor - stylish and expensive. Sometimes such buildings are equipped with their own heating system or fireplace.
Such buildings are advisable only on large areas (you can’t really do much on 4 acres).
The options below, like all other buildings in this category, are very expensive. In appearance, they look more like houses or cottages than gazebos . Although, even among such delights, there are solutions that can be implemented on your site, so I recommend that you study the photographs below (by clicking on the arrows, the pictures will change).
- Advantages: complete protection from weather conditions and comfort.
- Disadvantages: high cost and capital construction.
Type of foundation for a gazebo
The gazebo can hardly be called a massive structure. However, even this must be built on a foundation.
The load-bearing base is selected depending on the weight of the structure and the complexity of the landscape:
- Columnar brick foundation - suitable for small and medium-sized structures weighing up to 1 ton, welcomes low and medium groundwater levels;
- Pile foundation - suitable for small structures weighing up to 800 kg, serves as a good foundation for any groundwater level and even allows you to build a gazebo over a pond;
- Strip foundation - suitable for light and heavy structures, welcomes any groundwater level, because may include a plinth for utilities;
- Monolithic foundation - similar to a strip foundation and allows you to install the stove both in a corner and along the wall.
The simplest do-it-yourself gazebo made of branches or boards does not put any load on the ground, and therefore can stand on a 10-centimeter drainage pad made of sand and crushed stone.
There is no need to install strip or monolithic foundations under lightweight frame gazebos. Piles or pillars are sufficient. Moreover, red brick or foam concrete are always used for pillars.
Choosing a roof for a gazebo
The shape of the roof is selected depending on the shape of the gazebo. Simple square and rectangular structures have single- and double-pitched roofs. If desired and with an unlimited budget, the structure is completed with a hip or hip roof.
There is also a dome that suits rounded gazebos like a Mediterranean rotunda. Inside such a gazebo there is no fireplace or it is open. Other designs include a chimney that exits through an opening on the side, the center or the roof slope.
In addition to the shape, you will have to choose the roofing material. It is customary to finish the roof of the gazebo:
- Flexible tiles;
- Profiled sheeting;
- Polycarbonate;
- Tarpaulin.
All of these materials have one significant advantage - light weight. They can also be easily and conveniently dismantled.
Brick
Brick construction is distinguished by durability, reliability, fire safety, comfort and warmth. Here you can safely set up a fireplace with an open fire. A pleasant structure made of natural material looks lovely in any garden.
Step-by-step instructions for building a gazebo
Heavy gazebos include structures made of brick, timber and logs. On the other hand, lumber can be used as load-bearing posts for an outdoor gazebo or a load-bearing frame.
The complexity of constructing a gazebo mainly depends on its seasonality and foundation.
Conventionally, construction can be divided into several stages:
- Drawing a sketch;
- Drawing up a drawing according to the sketch;
- Clearing the area;
- Digging trenches, holes or pits for a specific foundation;
- Directly organizing the foundation - filling the recesses with a drainage layer, installing formwork, reinforcing and filling with cement mortar if necessary;
- Construction of the lower trim;
- Installation of load-bearing vertical pillars or stacking building materials on top of each other;
- Construction of the upper trim;
- Organization of the roofing system - installation of rafters on top of the top frame, fastening of the sheathing, laying of waterproofing and roofing material;
- Wall finishing except for openings for glazing and doors;
- Installation of doors and windows if necessary.
If the gazebo has a barbecue, then the latter will have to be erected before building the walls or frame. An appropriate approach minimizes damage to the structure when carrying bricks, and also allows you to build the kiln itself in good natural light. True, the furnace can be mobile metal.
Structural features
The main characteristic of the gazebo is its distance from the main house. This is a completely autonomous building. Any gazebo has a roof and walls, and glazing makes it look like a closed veranda. Typically, the entrance to a closed gazebo is complemented by a small platform or threshold with a small number of steps.
A closed summerhouse has a stronger foundation compared to open options.
Choosing a stove for a gazebo
A gazebo with a stove is a common occurrence. Moreover, the firebox can be located inside a thematic shelter for several reasons:
- The need to prepare savory dishes;
- Heating the space during the cold season;
- Decorative completion of the interior.
Inside the light open gazebos, the stove is useful only for cooking kebabs. Although even such projects, for fire safety reasons, require the furnace to be remote from the structure.
The question arises, how to make a gazebo with your own hands so that the shelter serves as a kind of kitchen and hearth at any time of the year? First you need to decide on the type of oven:
- Brick - serves as a stationary smokehouse, puts a large load on the foundation, heats up slowly, retains heat for a long time;
- Metal – portable, relatively light weight, heats up and cools down quickly.
For a metal stove, you will have to install a protective screen that will protect the walls from fire and users from burns.
You will also have to take care of installing the chimney. At the exit from the roof, it must be surrounded by a fire-resistant layer so that the roofing material does not ignite. It is desirable that the chimney rises above the highest point of the gazebo.
Otherwise, the thrust for ignition will leave much to be desired. This rule applies to a brick stove, under which, due to the large weight of the firebox, a small additional foundation will have to be erected, i.e. monolithic platform.
Glass
Glass walls will be an excellent option to let more fresh air and light inside the room. Most often, the design of the gazebo is made of double-glazed windows and doors. The owner chooses the size of the openings himself, based on financial capabilities and his own preferences. You can use both standard double-glazed windows and large panoramic windows. But they will have to be washed often and additionally protected in cold weather.
Designs with pivoting windows will help quickly transform a room from a closed type into an open space and reverse this process.

