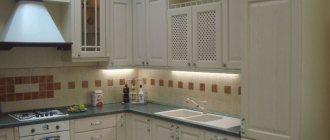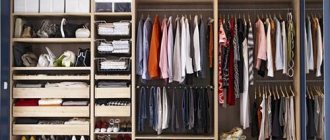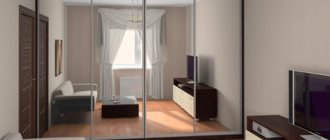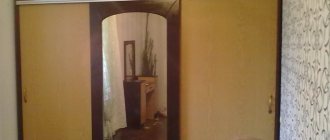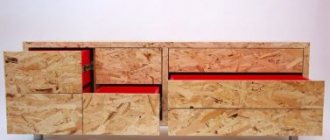Before ordering a wardrobe, it is important to obtain at least basic information about it. This article is devoted to this and more. It will be interesting!
A wardrobe is not a luxury at all, but rather a thoughtful way to put things in order in a room and a convenient option for storing things and clothes
Pros and cons of a wardrobe
The only alternative to a wardrobe is a separate room for storing clothes. When discussing the advantages and disadvantages, we will compare it with it.
Not everyone has the opportunity to place a dressing room in a separate room or allocate space for it in a spacious room
But a wardrobe can be placed in most rooms found in our apartments and houses
Advantages of a wardrobe for a dressing room:
- Arranging a dressing room is much more complicated than buying and installing a wardrobe, it takes more time and is not always justified.
- Suitable for premises of any size, be it a private house or an apartment in a Khrushchev-era building.
- The closet occupies 100% of the usable space and volume. You can pack all your things very tightly.
- Wide variety of sizes, designs, etc.
- Possibility of installation in almost any part of the living space. Most often they are installed in bedrooms and hallways.
Disadvantages: most things in the closet are not visible. In an effort to fit the maximum into it, we put some in such a way that you can hardly get it out. Everything is at hand in the dressing room.
Add points with pros and cons for your situation. Here are only the most general arguments for most cases. Perhaps a factor specific to your home has not been taken into account.
Types depending on material
Chipboard, plastic, metal, glass and wood are becoming the main materials for the manufacture of front panels. The most commonly used options are those that are easy to process and have a long service life. The furniture frame itself can be either metal or wood. Sometimes combined models are found.
Metal
Metal wardrobes most often include open-type frame wardrobe systems and options built into a wardrobe or into a wall niche. It is rare to find entire structures made only from this material. In addition, metal products cannot be called a cheap pleasure; they require special treatment and careful care.
Wooden
Here buyers have much more choice. Solid wood is considered the best option in this case. If the doors are sliding, then you can give preference to composites: MDF, chipboard, fiberboard. They allow you to choose any arrangement of the structure and components, thereby reducing production costs.
Types of wardrobes
Although there are countless designs, styles, models and sizes of such furniture, wardrobes designed for clothing can be divided into two types: sliding wardrobes and built-in wardrobes.
The wardrobe is a large, spacious design equipped with a convenient storage system.
Sliding wardrobes dressing room
The main thing that distinguishes them from their other counterparts is sliding doors. Their canvas moves along the upper and lower tracks. The width of the cabinet (but not its doors) can reach 3 m. The height varies from 60 cm to the ceiling.
Sliding wardrobes are divided into cabinet and built-in. The latter is not the same as a regular built-in wardrobe. Cabinet cabinets have a full-fledged design of doors and walls. If necessary, you can disassemble and rearrange. Built-in wardrobes are similar in appearance to dressing rooms, but retain certain distinctive features of furniture.
Cabinet wardrobe with wide sliding doors
Built-in L-shaped wardrobe
Advantages of a wardrobe-compartment:
- Sliding doors do not eat up space. Custom-made sliding wardrobes can be placed anywhere in the apartment (house).
- High capacity in all directions. The entire space is used.
- Suitable for any architectural direction and design style. They look good both in a rich apartment and in a not luxuriously furnished one.
- It’s easy to organize any content inside and make compartments to accommodate a variety of things.
- Wide price range, without sacrificing quality. It is not difficult to choose a reliable and at the same time stylish wardrobe for owners with average incomes. This may be due to the fact that their own models have been produced for housing of different prices.
Minuses:
- People with incomes significantly below average will not be able to afford high-quality sliding wardrobes. There are very few cheap, yet reliable, suitable for long-term use models.
- Limited door width. It should be such that the wardrobe can open freely.
The rollers along which the wardrobe door moves are its weakest point. They break down most often. Pay close attention to the door movement mechanism not only during purchase, but also during operation.
If you don’t trust compartment systems, you can choose the option with hinged doors
Built-in wardrobes
Built-in cabinets are those that fit structurally into a room. They may lack a top, bottom, or back wall. In principle, built-in wardrobes can also be classified as built-in wardrobes, but the latter have so many distinctive features that it would be more correct to describe them not here, but above.
The dimensions of the built-in wardrobe are selected individually based on personal needs
The depth of such a wardrobe depends only on the availability of free space in the room
You can also choose the shape of the cabinet in accordance with the configuration of the room.
Advantages:
- Built-in wardrobes are always more spacious and capacious than their other counterparts, and are good for storing bulky items.
- They allow you to easily adjust the size of a room and make even its serious shortcomings invisible to the eye.
- They make it possible to use any, even the smallest or not beautifully located niche.
- Fits perfectly into any apartment. They provide more space for imagination and original ideas.
- Due to the absence of some elements, for example, a ceiling, they are cheaper than conventional cabinets of similar capacity.
Flaws:
- You won't be able to rearrange or even move it. You can't take it with you when you move.
- Not suitable for temporary housing, such as rental apartments.
If there is very little space in the room, then you can make a corner built-in wardrobe, there are a lot of photo designs on the Internet. It all depends on your skill, imagination and means.
The corner cabinet does not take up much space and has good capacity
Technical nuances
When planning, you need to take into account recommendations on the size of the compartments, which should be made spacious enough to accommodate the appropriate clothing. Standard sections have the following parameters:
- For short items (trousers, skirts, jackets, casual suits), rods at a height of 70-80 cm are suitable. The length depends on the size of the wardrobe. Since there are a lot of similar clothes, you can place 2 crossbars in parallel at different heights.
- Hangers for long clothes are located 130-140 cm from the bottom. For women's dresses and floor-length raincoats, you will need an additional section with a crossbar at a height of 170-180 cm.
- Folded items are stored on shelves, the distance between which is 40-50 cm or less. Otherwise, the piles of clothes will be too high.
- Low shoes are stored on shelves 10 cm high. They are placed in several rows. There is a separate compartment for boots and shoes.
- The mezzanine size is 50-80 by 60 cm. Such dimensions allow you to place bags, bed linen and other rarely used items. If large suitcases are stored in the closet, individual measurements are taken for them.
There are no specific requirements for the size and ratio of zones. The layout of the wardrobe depends on the needs of the owner.
Filling options
It is difficult to give advice on this topic. In general, you should do this:
- Conduct an audit of what you want to put in the closet, it is better to make a list.
- Clearly understand what prevails in it, what things are intended for long-term storage, whether a child will use the closet.
- Estimate how much space you will need for clothes. Add another 15-20% to it.
Shelves
Seasonal items are stored on the upper shelves. On average, something you have to use constantly. The lower part is for shoes. You can use shelves to occupy space that otherwise remains unused. The height of the shelves, with the exception of shoe shelves, should be at least 40 cm.
Simple open shelves are the most inexpensive components, but you shouldn’t get too carried away with their quantity, as dust accumulates on them
Hangers
This is the most important part of the wardrobe. The height of the bar should be such that the hems of even the longest dresses do not touch the floor. In cases where it is difficult to reach the crossbar, you can use a pantograph. Sometimes it is convenient to make two rods, one above the other.
One rod spans the entire width of the closet - the minimum equipment for the smallest wardrobe
If we talk about the horizontal arrangement of hangers, then it would be more correct to make its own thematic compartment behind each open door.
A pantograph is used to place hangers with clothes in the upper part of the closet.
Be sure to make sure that the child and elderly family members are also comfortable. You can make a children's compartment in the closet.
Boxes
By such we mean any shelf with sides that can be extended to its full depth. Typically, drawers are placed on the middle and lower tier. Make sure they slide out easily. There should be an acceptable distance between the drawers and the nearest obstacle in the way of removal. It is advisable that the width of the box be no more than 1 m, otherwise it will “slip”.
For ease of use and a complete overview of the contents, the drawers should be pulled out completely
If there is little space, then choose drawers not with handles, but with recesses on the front panel.
No less useful are pull-out baskets in which you can store many things and objects.
Functional elements
Since the wardrobe is a permanent structure and is intended for long-term use over many years, it is important to carefully consider the composition of its equipment. The modern market offers a wide range of high-quality retractable and stationary functional elements to suit any need.
Due to the low cost, basic configurations are usually equipped to a minimum - only stationary shelves, drawers on roller guides and longitudinal rods for hangers will be installed in the furniture. This set satisfies the needs of most owners, but does not allow the full potential of the design to be revealed. Therefore, in order for the filling of the wardrobe to bring maximum benefit, you must be prepared for additional costs for the installation of auxiliary functional elements.
Among the most popular standard devices are:
- Pantograph (furniture elevator). A mechanism that allows you to lower the horizontal bar to the required level.
- Mesh baskets (pull-out, stationary). Metal wire baskets for storing clothes and shoes.
- Linen baskets (with fabric bag). Designed for storing used and dirty linen.
- Transverse (end) hangers. Typically used in narrow structures when using a classic rod is impractical.
- Spiral hangers. Screw design for more organized storage.
- Carousels for hangers. Rotating mechanism for attaching hangers.
- Trouser holders. A retractable or stationary mechanism with several small rods/hangers for storing trousers.
- Drawers with cells. Drawers with dividers for storing accessories, jewelry, organizers or underwear.
- Cascading shoe racks. A system of several inclined shelves with mesh or anti-slip coating.
- Built-in ironing board. Folding one-piece or retractable folding ironing board.
Also, depending on personal preferences or wishes, highly specialized holders/baskets can be made to order for storing household appliances, televisions, collections of accessories, toys, hobby items and any other things.
Photos of wardrobe design examples
Cabinets with glass doors. The light from them allows you to visually enlarge the space. While trying on, you can immediately examine yourself without leaving the closet. Sandblasted patterns are acceptable on the edges of mirrors as decorations.
Glass doors can be frosted, tinted, decorated with photo printing or sandblasted pattern
Cabinets with photo printing. Technologies for its application have now advanced so much that they allow any photo or image downloaded from the Internet to be displayed on the surface. It is very helpful if the cabinet doors look bulky and create the effect of visually reducing space.
The pattern for photo printing must be selected taking into account the stylistic direction of the room’s interior
Cabinets with stained glass designs. They combine sophistication and beauty, testifying to the delicate taste of the owners. The composition can be made both on glass and on a mirror. There is a so-called pseudo-stained glass window. It is made from a film, which is then glued to the surface.
Doors with beautiful stained glass windows will fit perfectly into the interior of a classic-style bedroom
Less common are cabinets made from combinations of various inserts. However, it takes a very experienced designer to make them look good.
There are many options for inserts on cabinet doors
You can combine glass and mirror surfaces, openwork patterns and photo printing
You can also choose the material from which the cabinet doors will be made. Popular options are glass, MDF, wood or combinations thereof
In conclusion of the article, I would like to note that it is not the amount of free space that is important, but the rational use of what is available. This is exactly what you need to strive for when choosing and arranging a wardrobe.
Shelf placement tips
It is advisable to divide the internal space into horizontal zones, as well as make additional compartments. Each project remains individual, but these recommendations allow you to use the interior space to the greatest advantage and make the location successful.
The division zones of the cabinet's internal space can be as follows:
- The first zone is the lower one. It is reserved for storing shoes, clothes and things that are rarely used. The height is no more than 45 centimeters, this is enough to accommodate even high boots. Shelves and additional compartments do their job quite well.
- Intermediate and basic level. The main wardrobe is located here. One of the compartments is used for a bar on which hangers are hung. Compared to the lower tier, the middle one should be made more open. This is a good place to place shelves and drawers.
- Upper inner zone. Needed to store types of items that are not used very often. The main thing is that this compartment is not very deep, then operation will not be difficult, and it will be easier to get to clothes if necessary.
Wardrobes can become an indispensable element for any room, wherever they are installed. The option with mirrors is especially convenient for those who are interested in saving space. It’s good if you have the opportunity to do everything yourself - this will allow you to get exactly the option that the owner wants, from start to finish.
4 steps to organizing the perfect dressing room (1 video)
Different options for wardrobes (66 photos)
Photos of wardrobe cabinets in the interior of rooms
Order when everything is in place
Experts recommend using small storage rooms in apartments for wardrobe equipment. As a rule, in such rooms there are shelves for storing utensils and everything necessary for the household.
However, it is advisable to remove such structures and make room for full placement of things on hangers, boxes of shoes on the floor. You can make a small shelf in the back of the pantry to put on it a supply of wet and dry wipes, shower accessories, tablecloths, and vacuum cleaner bags.
By the way, it is also advisable to store the vacuum cleaner itself in such a room.
Glass
The facades of the built-in glass cabinets visually increase the space. In addition, with decorative interior lighting in such cabinets, the room becomes like the set of a science fiction film. Fits harmoniously into the design of modern and high-tech styles.
Note!
- Dressing room in the hallway - TOP 170 photo and video options. Layout and choice of location, ideas for filling the interior space
- Dressing room in the bedroom - unusual examples, choice of style and secrets of arrangement (170 photo ideas)
- Dressing room in an apartment: 175 photos and video examples of how to make a beautiful and practical dressing room
Frosted translucent glass, in addition to the decorative effect, makes the contents of the cabinet inaccessible to view.
However, such frosted lakomat glass makes it easier to find things in the closet, thereby saving the life of retractable devices due to their less intensive use.
Organization of the ventilation system
There are a number of important rules in the construction of a wardrobe that allow you to use the room for a long time and with high quality. First of all, the master needs to take care of the ventilation system. In a closed room, if there is no regular ventilation, a musty smell appears, and fungus can develop on the walls and things.
This issue is especially relevant for small dressing rooms and rooms where outdoor shoes and outerwear are stored.
High humidity quickly compromises the cleanliness and hygiene of a room. As a rule, 2-3 transoms and 1 ventilation shaft are installed in a closed dressing room.
Note!
Design of a small bathroom 2, 3, 4, 5 sq. m. (140 photos): new items, beautiful finishes, ideas for mixing and matching
- Children's room for a boy: TOP-150 photos of new designs, layout, zoning ideas, selection and placement of furniture
Apartment design in a panel house: 100 photos of an ideal layout and a successful combination of interior elements
Lakobel
It is glass coated on one side with varnish or paint. Pairs perfectly with any style direction,
Note!
How to make a dressing room: choosing materials and preparing tools. Assembling the frame and doors, installing the internal system (photo + video)
- Ikea wardrobe: pros and cons of Ikea furniture. A variety of models and colors of dressing rooms. Photo and video reviews of the main collections from designers
- Built-in dressing room: pros and cons of a built-in dressing room. Tips for choosing a location. Making doors (photo + video)
Step-by-step construction of a wardrobe
Before starting any construction work, you should prepare a drawing plan in advance, which shows the dimensions of the dressing room, the location of all cabinets, shelves, and boxes.
It is imperative to indicate the outlet points and the placement of all lighting fixtures. If you wish, you can use a ready-made project.
Plastic housing
Modern technologies make it possible to create plastic panels of any color, size and texture. The use of such materials in the interior allows you to achieve impressive results.
When making wardrobes made of plastic to order, any image or photograph can be printed on the facade.
What you need for work
It is very convenient to arrange a dressing room in an already finished room (for example, in a closet). However, this situation does not always occur - more often construction starts from scratch. To work, the master will need a number of tools:
- Jigsaw for working with wooden surfaces.
- A plane and sandpaper are used to sand the surfaces.
- Moisture-resistant oil is a universal composition that gives wood resistance to moisture, rot, fungus and pests.
- Compositions for decoration (paints, acrylic varnish, PVC films or decorative veneer).
- Fastening kits. Shelves and racks are connected to each other using self-tapping screws, metal corners, and dowels.
- Additional accessories in the form of hooks and racks can be purchased at any construction supply store. There, the master will have to buy rotary fittings, grooves, rollers, and handles for installing doors.
- A tape measure, building level, pencil or marker are indispensable assistants in any independent work.
If you plan to work with metal structures, you should stock up on a grinder, welding, and anti-corrosion compounds in advance.
Note!
- 10 free programs for interior design and planning an apartment or private house: a review of the best online resources for design
- Design of small rooms (200 photos): examples of ideal design, choice of color and style, layout and zoning
- Stretch ceiling with lighting (around the perimeter, from the inside): photo of modern design, color choice, materials, sizes, price
Pre-treatment of all surfaces can significantly extend the life of products, cabinets, and shelves. For inexperienced craftsmen, it is better to first watch a series of training videos on how to make a dressing room in a room.
