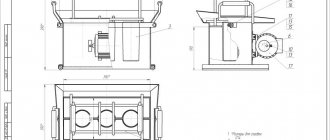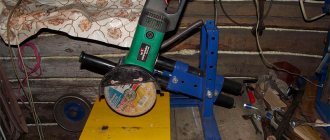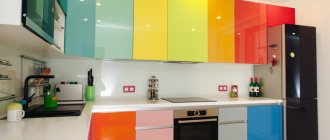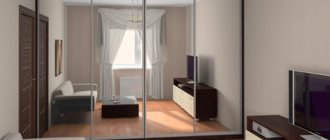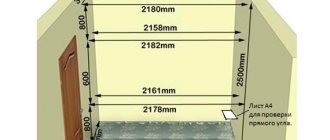Making a corner cabinet for the kitchen yourself is quite difficult, but the resulting result will meet all expectations. Creating furniture for kitchens of non-standard dimensions depends on the layout of the room. Stores do not always offer corner cupboards, which can save space in a small kitchen.
Making a corner cabinet for the kitchen yourself is quite difficult, but the result will meet all expectations
Measurements and drawing up a design diagram
Sometimes you may only need a floor cabinet, but the conditions of a small-sized kitchen do not allow it to be placed indoors. It will be cheaper to make it yourself than to spend money on ordering furniture of non-standard sizes. Having thought through the design first, you should begin to develop a drawing indicating all dimensions. The purchase of necessary materials is made based on the calculations made.
Laminated chipboard and MDF are always on sale for creating furniture. These types of materials are in great demand. The specialists who sell them can immediately process the edges of the workpieces after cutting. If you order the drilling of holes in advance, this will allow you to connect the parts using dowels.
You can make not only small floor cabinets, but also furniture sets. They are necessary for storing utensils, dishes, household kitchen appliances, and food. Before creating such a project, a kitchen plan is drawn up, which marks the location of the stove, sink, pipes, hood, etc. Wall cabinets allow you to disguise the gas meter and wiring. They have shelves inside where utensils should be stored.
If the kitchen is already furnished, then a plan can help to increase its functionality. When compiling it, you need to make sure that the new furniture will fit between the already installed items. It may be necessary to make kitchen drawers, the exact measurements of which are of great importance. Furniture doors should swing open and recline freely, and drawers should slide out. When taking measurements in the kitchen, you should take into account that its corners may not be perfectly straight.
We also recommend reading:
How to profitably fit a marble countertop into your kitchen interior? Kitchen islands with a dining area: design and layout options How to get rid of ants in the house: the most effective ways Not by bread alone: how to turn the dining area into a place for pleasant relaxation
Drawings with dimensions of floor kitchen cabinets and pencil cases
The standard dimensions of floor-standing tables/cabinets for the kitchen are largely determined by the dimensions of the built-in household appliances.
The tabletop cannot be narrowed by changing the depth of the bottom row if a standard sink and hob with 4 burners, an oven, and a dishwasher are installed. In all other cases it is possible. There are sinks with a narrowed platform, washing machines of smaller depth and free-standing stoves; the hob with 2 burners can be positioned lengthwise.
The standard height of the bottom row of the kitchen is 850 mm. It is designed for “standard” human height. If you are taller or shorter, it is better to change it to suit your height. Working in such a kitchen will become much more convenient.
The width of the lower kitchen modules is quite flexible. The narrowest cabinet table is designed for a bottle holder and has a width of 150-200 mm. And the widest one can be designed up to 900 mm and equipped with drawers or nested shelves.
There are certain standards regarding the corner modules of the lower row of the kitchen. They are based on providing access to the internal space of the table-cabinet. It is undesirable to make the front of a corner cabinet smaller than 350-400mm. Therefore, standard sizes vary within 900x900 mm from the corner for L-shaped and trapezoidal, 1000x600 mm for tables with raised panels.
End modules are designed according to the residual principle. For lengths of 200-300 mm it is possible to develop a version with a closed door. If there is less space left for rounding the tabletop, then it is better to leave open shelves.
The dimensions of kitchen cabinets and high cabinets with a tabletop largely depend on the height of the entire kitchen unit and the features of the overall design. Based on their dimensions, the internal contents are developed and working drawings are drawn up.
If you are planning to equip your kitchen with built-in appliances, we recommend that you familiarize yourself with the nuances of installing an oven.
Materials for making your own furniture
A kitchen equipped with furniture should have furnishings in the same style. If there are pieces of furniture in the kitchen whose appearance is outdated, you can replace their facades. To do this you will need to purchase new materials. The decoupage technique is also suitable for this purpose. Furniture made from the same types of materials can be decorated in this style.
The choice of material can begin after determining the location where the kitchen cabinet will be located. It can be corner or wall, which is determined in advance. Preliminary measurements are taken, and then sawing is ordered.
It is possible to produce not only small floor cabinets, but also furniture sets
The material used for the manufacture of kitchen furniture must meet the following requirements:
- resistance to high humidity and hot steam;
- strength;
- ease of care, etc.
How to calculate the dimensions of facades for a straight kitchen with your own hands
Based on the known dimensions of kitchen tables, cabinets and wall cabinets, it is easy to calculate the dimensions of the facades. These calculations should be approached as carefully as possible, since this is perhaps the most expensive and visible part. There is no way to hide any flaws or “spans” in size; you will have to re-order the doors again.
The principle of calculating kitchen facades is simple: the kitchen boxes must be completely closed by the door, but at the same time, to allow movement, without the doors shuffling against each other when opening and closing, it is necessary to provide a technological gap. As a rule, it is 2mm on each side.
That is, if the height of the kitchen modules is 720mm, the height of the facades will be 716mm.
With a module width of 600 mm and closing with two doors, the width of the facades minus the side gaps is 600/2-2 = 298 mm. And minus the central gap between the two sashes, 1 mm on each side, it turns out 297 mm.
Thus, for a box 720x600, two doors measuring 716x297mm are needed.
The dimensions of the drawer fronts are calculated in a similar way. Don't forget to take away the gaps between them!
All that remains is to order cutting of chipboard parts to size with gluing the ends, fiberboard and facades, purchase fittings and fasteners for assembling kitchen modules.
Getting ready for assembly
Drawing of an attached corner kitchen cabinet Drawing of a trapezoidal corner kitchen cabinet Drawing of a trapezoidal corner kitchen cabinet with sink placement
Any product must be designed before assembly. This process can be divided into several stages:
- Determine the intended purpose of the cabinet - whether it is designed for washing, preparing food, or whether you want to install kitchen appliances on it.
- You should have before your eyes the general dimensions of both the cabinet itself and its components.
- Decide on the inside of the cabinet - whether it will be regular shelves, a carousel or pull-out baskets. It is important to calculate the convenient distance between the shelves and their number.
- Think about the design and color scheme.
- Determine the material from which you will make the cabinet or cabinet.
- Create a drawing that will clearly show what is where and how it is attached.
The best materials are chipboard or laminated chipboard, which is strong enough, resists moisture and, with the necessary processing, looks very attractive, while at the same time having a low price.
How to assemble boxes
- The walls for the boxes are tightened with screws. As soon as you assemble three walls, insert pieces of fiberboard into their bottom, which were created according to the parameters of these walls.
- The fronts of the drawers must be secured using eccentric ties. In this case, the screws are screwed into the facade, then the side with the head is inserted into the bushings located on the sides of the drawers. The main thing is to make nests in them first. Once the bushings are in the holes, rotate them until they engage the screw heads.
- If we are talking about a corner cabinet, you need to screw guides for rollers onto the lower corners of the drawers.
If we are talking about assembling an oven, the last stage is excluded due to the lack of drawers in this type of cabinet.
Accessories
Leading manufacturers of kitchen fittings produce mechanisms for upper and lower corner cabinets, which are a variety of pull-out systems, rotating shelves, “magic corners” with a double rollout system and universal carousels.
New models of kitchen sets are equipped with rotating shelves.
For the cabinet door, you need to choose corner hinges that meet the specifics of your design and increase the opening angle.
Tips for choosing a corner cabinet
Of course, the corner cabinet should look like a logical continuation of the kitchen set. What you should pay attention to.
- Purpose of the cabinet: storage or for built-in equipment.
- Ease of use: organizing the internal space or a comfortable working area in front of the cabinet.
- Logical placement: the placement of a trapezoid cabinet in a small kitchen is irrational, while in a large kitchen there is no need to save space.
When choosing a kitchen set, you should pay attention to the future location.
Sources
- https://dekoriko.ru/kuhnya/shkafy/uglovye/
- https://remontkit.ru/dizajn/kak-sdelat-chertezh-uglovoj-kukhni.html
- https://ShkafyPro.ru/uglovoj-shkaf-kuhnya.html
- https://www.OZON.ru/category/navesnye-shkafy/
- https://vestnikao.ru/kak-sdelat-proekt-uglovoj-kuhni-svoimi-rukami/
- https://vestnikao.ru/osobennosti-uglovyh-shkafov-na-kuhnyu-ih-plyusy-i-minusy-vidy-i-razmery/
- https://delaem-shkaf.ru/vot-kakim-dolzhen-byt-napolnyy-uglovoy-shkaf-dlya-kuhni/
- https://delay-shkaf.ru/uglovaya-kuhnya-svoimi-rukami-chertezhi-i-shemy-dlya-rascheta/
[collapse]


