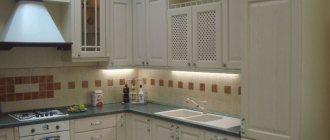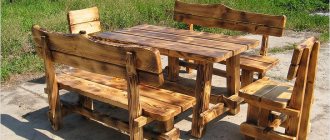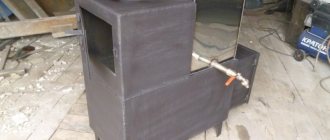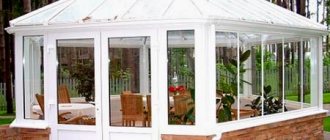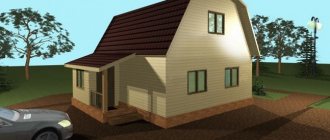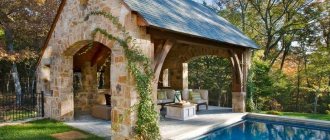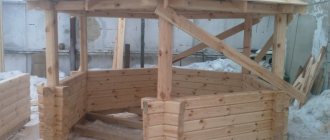Nowadays, it will not be difficult to find drawings of gazebos for a summer house with dimensions and offers to purchase ready-made drawing diagrams of gazebos for the personal construction of a small architectural masterpiece. After all, a gazebo is an indispensable attribute of a personal plot, which will show off even in the most beautiful estate.
But if you delve deeper into this topic, you immediately draw your attention to the fact that ready-made proposals for a variety of reasons do not correspond to the interests of the owners of the plots, the sizes are not suitable, the design is not to your liking, or the most common reason is expensive. Building a gazebo is not the most difficult task and can be completed on your own.
The very first thing you need to do is draw up a plan, drawing diagrams of the gazebo components. Another important point is how to determine the size of the future object. Depending on the purpose of the building, you need to choose the size, shape, and design of the future gazebo. You also need to choose the place where your vacation spot will be built.
Layout of the new building
The first thing when preparing a planned project is to think carefully about where and how your yard or plot decoration will be placed. To do this, it is necessary to have a site plan that indicates: a house, outbuildings (which include a bathhouse, sheds), garden paths, trees.
Advice: It is better not to cut down trees that have stood for many years; they are still useful for shade and creating landscape design.
So, when a 3x4 gazebo is created, the drawing will be an integral part of what is planned. Here is an example photo: Fig. 1.
Fig.1
Carefully study the plan of the site on which the gazebo will be built, taking into account the circumstances, and mark on the diagram where the gazebo will look best. It is better to place it in the garden or at the end of a path between several trees. The distance from the main house should be 5-7 m. If you have planned a building with a barbecue, stove or fireplace, then it is better to build it on more than 8 m of the main residential building.
Fig.2
Forms
In principle, the size and appearance of the building depends on the taste and preference of the owner of the site and the number of family members. All members of the household would like to stay in the garden under a reliable roof! The following types of configurations of country conversations are distinguished:
- square;
- rectangle;
- hexagon;
- circle.
There are also combined structures, but their construction requires special knowledge, certain skills, and the ability to use professional tools.
It is advisable to opt for a small, cheap building that can please both family members and guests of the country house.
Design and drawings of wooden gazebos
If you need a gazebo for your dacha, drawings with dimensions will make everything you plan to do easier. When creating drawings, we must not forget about the foundation. For country gazebos, the best option would be a columnar base. The distance between pillars is from 1500 mm to 2000 mm, for each vertical support. When designing a foundation diagram, it is necessary to add 70-100 mm on each side so that the base is larger in size than the building itself (Fig. 3)
Fig.3
Frame
There are three types of material for mounting the frame:
- wooden blocks;
- polymer pipes;
- metal profile or steel pipes.
Each of them has its own pros and cons. The most popular material for the construction of simple gazebos for summer cottages are wooden blocks. To preserve the original appearance, all wood used in the construction of the building must be treated with a special protective, antifungal agent, for example, SENEZH and Usadba.
The bars are attached to the support pillars in a vertical position and are checked by the building level. If the roof is sloping according to the design, then the two vertical bars will be lower by the roof slope angle.
At the next stage, the vertical posts need to be connected with horizontal slats or beams. To make the frame more rigid, it can be supplemented with cross bars. Then the top trim is made, giving additional strength to the structure. Vertical bars are connected to the base of the roof using metal corners.
Functionality and dimensions - what you need to know
Gazebos are built primarily for outdoor recreation and this means that the gazebo should be comfortable, durable and reliable. Everything should be at hand, nothing should interfere with your rest and relaxation. And in order to achieve such a result, you need to know several ergonomic rules. The easiest way would be to build already tested versions of standard gazebos, such as a 3x3 gazebo, the drawing of which can be seen in Fig. 4
Fig.4
Basically, a drawing of a rectangular or square gazebo has a two- or four-slope roof as in Fig. 5
Fig.5
The standard table width is 500-700 mm, length 700 mm - to accommodate four people, 1100 mm - for six people. And so we get, the minimum width of the gazebo is 1500mm, length from 1500mm to 2000mm.
Foundation
Construction must begin with laying a solid foundation. The work progress is as follows:
- Nine holes are dug to a depth of seventy cm;
- small pebbles are poured into the bottom of the holes;
- the crushed stone is covered with sand so that forty cm remains to the surface;
- the remaining distance is filled with concrete;
- a pair of bricks are placed on top of the concrete mixture;
- everything is filled with bitumen.
The ideal option would be to lay roofing felt. Such a foundation can easily support a summer gazebo.
Note!
Do-it-yourself tandoor made of brick: ready-made drawings, dimensions, step-by-step instructions + 100 photo ideas
How to make a gate with a wicket with your own hands: step-by-step instructions, drawings, design dimensions, design, assembly and installation
Veranda attached to the house - 150 photos of beautiful and practical DIY options
Gazebo diagram for a small area
For the gazebo diagram for a small area, a hexagonal gazebo will be used, the drawings of which are below in Fig. 6. A hexagonal gazebo can come in a variety of sizes. The dimensions of the gazebo itself depend entirely on the expected number of guests in it; it can be either a 6x4 or 6x6 gazebo. The drawing of a 6x6 gazebo is not very different in comparison with a 6x4 gazebo.
Fig.6
The classic hexagonal gazebo is designed mainly for ten people. Dimensions of elements for a hexagonal gazebo:
- Diagonal – 290 centimeters. A diagonal is the distance from one corner to the corner on the opposite side.
- Width – 250 centimeters. The width is the distance from the corner of one side to the second corner of the same side.
- Height – 220 centimeters. The height is measured from the floor to the top trim.
- The total height is 280 centimeters. Overall height - must be measured from the base to the ridge unit.
- The floor area should be approximately 6.5 square meters.
- The dimensions of the edge of the gazebo are 145 centimeters.
Next is a drawing of a hexagonal gazebo for 10 people (Fig. 7).
Fig.7
A hexagonal gazebo can be considered a classic type building. A gazebo of this type is very economical and easy to build, and is also very functional. It is not difficult to build it on your own; all its elements are standard in shape and size.
Your building will consist of the following elements:
- six racks (support);
- six triangular fragments for the roof;
- hexagonal base;
- fencing in the form of separate sections.
Due to the large number of identical and similar elements, construction speeds up the pace and is simpler.
To build the frame, boards and timber are most often used. The bars must be connected using nails or self-tapping screws. In the pillars that will support the roof, in other words, support ones, it is necessary to make special places for their fastening.
Wood (wooden boards or OSB) can serve well as a flooring material.
Where to begin
Having the necessary materials and tools at hand, you can build gazebos yourself, involving your household in the preliminary creation of the project.
First you should make a drawing, which will take into account in detail the dimensions of the gazebo itself, its constituent parts, and methods of connections. You will need to create an estimate that will indicate the required amount of material and fasteners. Such detailed design will allow you to significantly save money when purchasing building materials.
The choice of design largely depends on the landscape of the area and adjacent buildings. It is recommended to install the structure in a shaded place.
For an aesthetic overview, it is recommended to place the structure near columbariums and beautiful shrubs. There are many options for buildings. Having made your choice, you can begin construction work, following the step-by-step instructions.
You will need the following tool:
- a circular saw;
- electric plane;
- jigsaw;
- ladder;
- hammer;
- drill and drill bits;
- Desktop;
- roulette;
- building level;
- chisel.
Design features
Nowadays, gazebos come in different types: open and closed, they also differ in shape: rectangular, multifaceted, round, combined, etc.
Of all the drawings, the drawing of a rectangular gazebo is the simplest, but even here some nuances await you: when transferring the diagram to the prepared area, pay attention to the corners, they must be strictly 90 degrees, and the diagonals are the same.
The easiest way is to make a drawing diagram of a rectangular gazebo, but even here some nuances await you: when transferring the diagram to the prepared area, you need to follow the corners, they must be 90 degrees, and the diagonals are the same.
Top mount
Pillars are fixed at the bottom of the future gazebo. The front ones are two meters and thirty centimeters high, the rear ones are two meters high. This difference in height is necessary for the design of a pitched roof.
The top trim should serve for a reliable and durable design of the roof of the gazebo.
Simple rules for constructing circuits
Drawings of summerhouses with dimensions when designing on your own cause some difficulties. We need to remind you of a few rules from school times. A hexagon with equal sides always consists of 6 triangles with equal sides. Or from two equal trapezoids.
If you need to change some details of the gazebo, for example, increase the sides, then you first need to draw a rectangle (Fig. 8.1),
Fig.8.1
Next you need to draw its diagonals and then find the middle. From the point of intersection of the diagonals, perpendicular to the long side of the rectangle, you need to set aside segments of the same length (Fig. 8.2),
Fig.8.2
Then the dots need to be connected. In the same way, you can draw two equal trapezoids with the same base; the trapezoids should have a height equal to half the side of the arbor.
Trimming the bottom of the base
Wooden blocks fastened together are placed on top of the foundation. All wood material must first be treated with an antiseptic. To ensure the strength and reliability of the strapping, several self-tapping screws are screwed in.
In addition to the main four bars located along the perimeter of the foundation, a so-called log is installed. The floor boards will be attached to it.
Drawings of gazebos for summer cottages made of various materials
An important point is the choice of material for the gazebo. It is necessary to decide what type and type of gazebo will be, and make the necessary drawings. A do-it-yourself country gazebo, for which the drawings are needed, can be made from materials that will be listed below.
Drawings of wooden gazebos
Such a gazebo would be appropriate in any dacha area and will add coziness to the yard, but the price of such a design is very high. Drawing of a wooden gazebo in Fig. 9
Fig.9
Drawings of metal gazebos
A garden gazebo made of a metal structure will last for many years (both collapsible and stationary types). One of the disadvantages of such gazebos is that the metal gets hot in the heat and being there in hot weather is very problematic.
Fig.10
But it is also worth noting that the manufacture of a gazebo based on a metal structure is easier than from a wooden one, due to the lighter materials of the gazebo itself, that is, metal tubes and various rods.
Ready drawing for building a metal gazebo in Fig. 11.
Fig.11
Drawings of polycarbonate gazebos
A gazebo made of polycarbonate has a large number of advantages over other types of gazebos: a simple and easy-to-manufacture design will serve as excellent protection from ultraviolet radiation, the material has a certain transparency that will maintain good illumination, a wide range of color choices, resistant to temperatures, can withstand from -50°С to +125°С.
Drawing of a brick gazebo
Undoubtedly, a gazebo at the dacha, reproduced from brickwork, will allow you to get pleasant sensations and emotions from spending time in any weather and at different times of the year. You can see drawings for such gazebos in Fig. 12 and Fig. 13
Fig.12
A high-quality drawing of a gazebo with dimensions is a guarantee of a beautiful and reliable design. To recreate such a garden structure from a drawing, you will need a metal corner with sections of 50 mm by 50 mm, a standard polycarbonate sheet, processed boards for making a table and benches.
First of all, you need to install and concrete four corner metal posts; we weld metal corners to the posts (25 mm by 25 mm). Then you should do the following: pass a horizontal beam to the support post and weld it. The flexibility of polycarbonate will allow you to make an arched roof for your gazebo. Metal strips with a width of 40 mm to 50 mm are welded to the posts, then they should be bent in the form of an arch, as a result of which we attach longitudinal steel strips to them for better fixation of the polycarbonate structure.
Fig.13
Floor
Having installed the pillars, you can begin laying the floor. The entire area will take up to three dozen boards three meters long. They must be secured with self-tapping screws to the bottom trim and joists.
Note!
Do-it-yourself greenhouse - a review of the best ideas on how to build a good greenhouse on a summer cottage (80 photo ideas)
Do-it-yourself firewood rack for a summer residence: photos, examples of designs, dimensions. Review of simple and complex options for storing firewood on the site
Do-it-yourself wooden gazebo - step-by-step instructions on how to build a beautiful wooden gazebo (100 photo ideas)
Important! The most important thing is to install the first board evenly; the rest will lie “correctly” much easier.
Some tips for building a gazebo
The roofing for the gazebo is best made from bitumen shingles. In this case, there is a need for OSB; the base for the roof will be made from it. Chipboard has a thickness of 10 mm to 12 mm, it has a good margin of strength and rigidity; a spatial frame made of wood is required for fixation. This design does not include a frame frame.
It is more practical to use a concrete screed reinforced with steel mesh as a foundation for the floor. This will allow you to install a barbecue and add fire resistance to your gazebo. When constructing this project for use in the winter season, it is better to give preference to a floor made of natural wood.
Similar articles
How to build a gazebo at your dacha with your own hands
We make a polycarbonate roof for a gazebo
Glazed gazebos for summer cottages - design options
Do-it-yourself garden furniture for a gazebo - what’s best to make for a summer house?
A budget option
Let's consider the option of erecting a small building measuring three by three meters, from the most inexpensive materials. Despite the maximum cheapness, the construction will be reliable, capable of withstanding the onslaught of precipitation for many years.
You can verify this by looking at photographs of self-made gazebos on the websites of amateur craftsmen. Craftsmen love to be proud of their buildings and are happy to post original structures they built themselves on their websites and blogs.
Modern
The style of modern gazebos is sharply different from those that we are used to seeing in summer cottages and villages. Fashion is dictated for the most part by European countries with a good climate, where you can put electrical equipment in an open room and, in general, feel quite calm.
I really like the Italian style - light, free and simple. However, in Russian climatic conditions it is almost impossible to implement it.
I won’t go into too much detail about the advantages of such architectural masterpieces, because ultimately it all comes down to whether this option can be implemented in your backyard. If this is possible, then you need to boldly take the idea and use it in construction. And if not, then continue looking for a simpler and more reliable option.
Roof
If you carefully look at the drawings of the gazebo roof, you will see that the rafters must be laid horizontally on the top frame and secured with self-tapping screws. The distance between them is thirty to forty centimeters. The required number of boards are fixed on top of the rafters with the same spacing (30-40 cm).
If everything is done correctly, the top of the building is covered, as it were, with a lattice. It is on this grid that sheets of slate or corrugated sheets should be fixed.
That's it - the summer gazebo is ready to receive its first guests!
Creating restrictive barriers
To install the railings, horizontal beams should be fixed at a height of 50-60 cm from the level of the floor covering.
Between the floor and the horizontal beams, additional supports are installed to the width of the OSB sheet, onto which the oriented strand board is then attached. Only that part of the perimeter of the gazebo that is intended for entering the room remains open.
